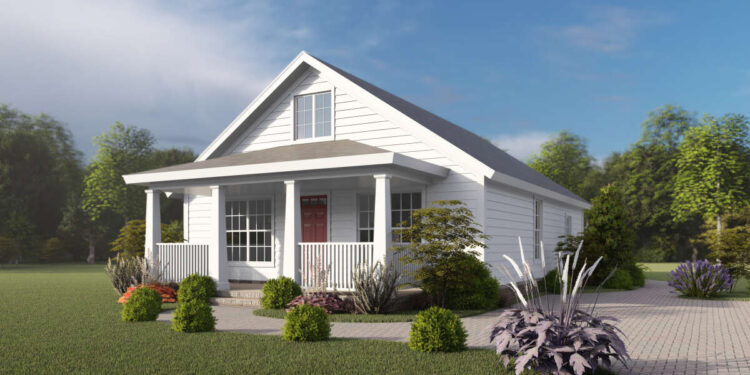Exterior Design
This is a single-story Craftsman-style bungalow offering **1,277 square feet** of heated living space. The exterior features include a **gabled roof** with an 8:12 pitch, exposed rafters/brackets typical of Craftsman detailing, and a covered front porch supported by columns—classic charm meets functionality.
The home is quite narrow (31 ft wide) and deep (53 ft), making it suitable for narrower lots or settings where frontage is limited. Exterior framing is standard 2×4 wood, with an optional paid upgrade to 2×6 for better insulation and durability.
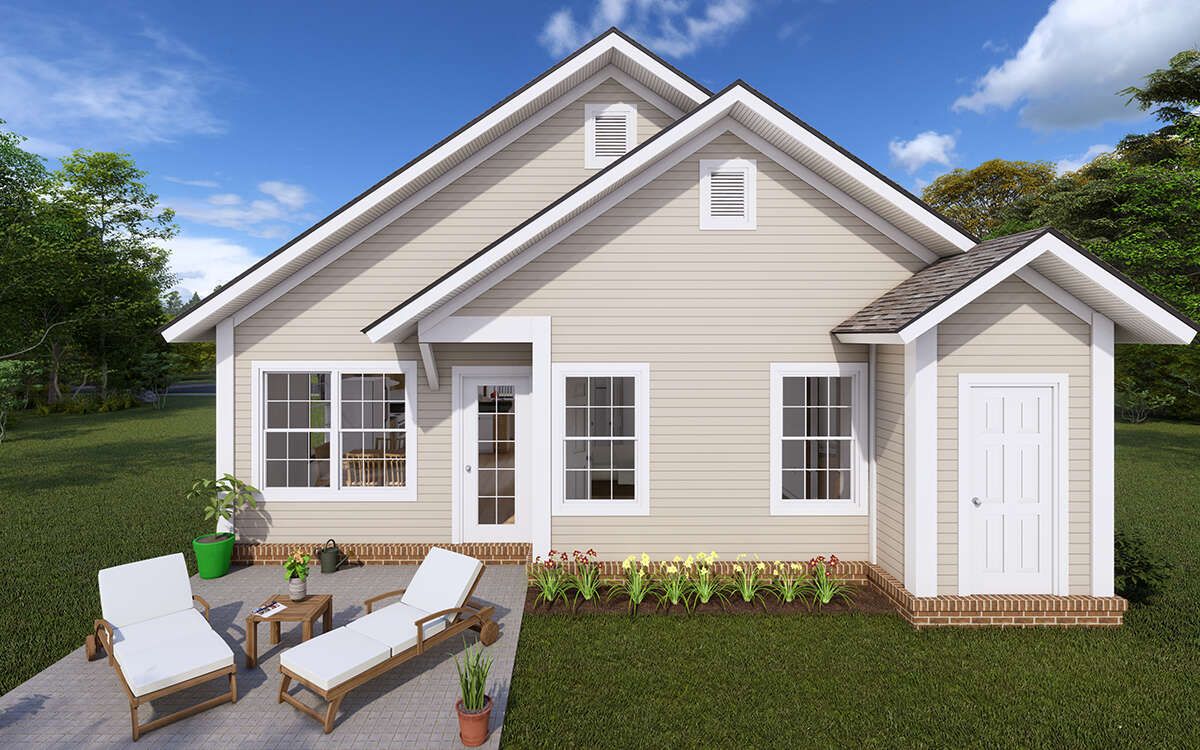
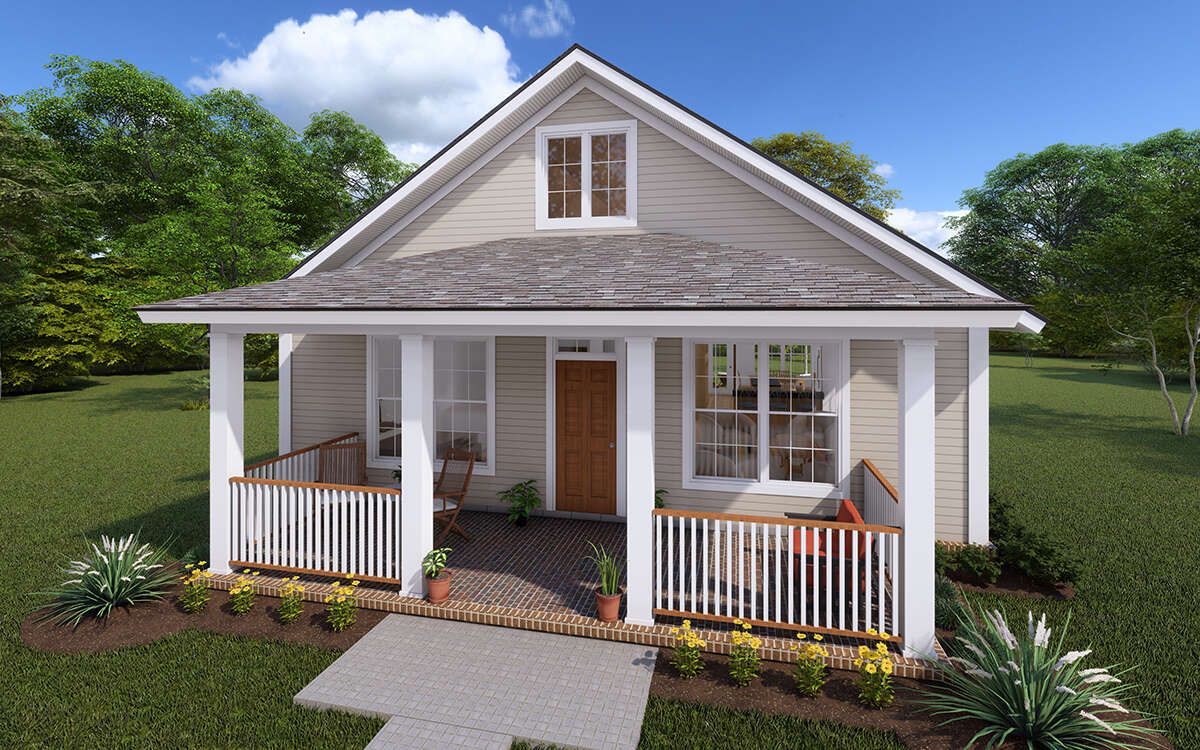
Interior Layout
Entering through the front porch, you step into a foyer/coat closet area that opens directly into the living room. The living room is vaulted with high ceilings (about 11 feet), and features a fireplace as a focal point.
The living area flows into the kitchen/dining space: there is a center island for work/prep, a peninsula breakfast bar, and a pantry. Adjacent to the kitchen is a laundry nook. At the rear is the formal dining room, which opens out to a rear patio plus an outdoor storage room.
Floor Plan:
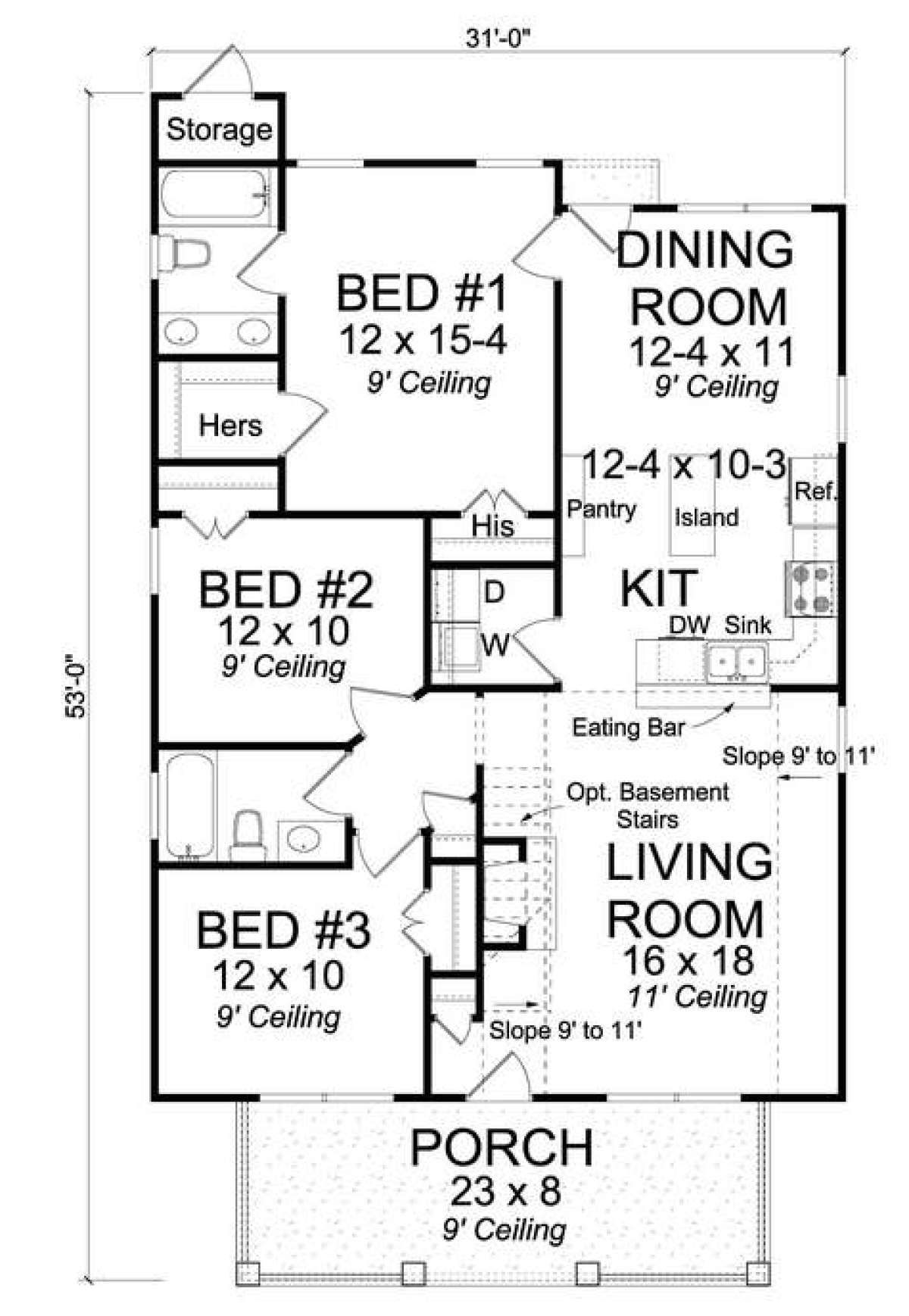
Bedrooms & Bathrooms
The plan contains **3 bedrooms** and **2 full bathrooms**.
The primary bedroom is situated at the rear for privacy, and includes a large closet “for him” and a walk-in closet “for her.” The secondary two bedrooms are similarly sized, share the second full bath, and include ample closet space.
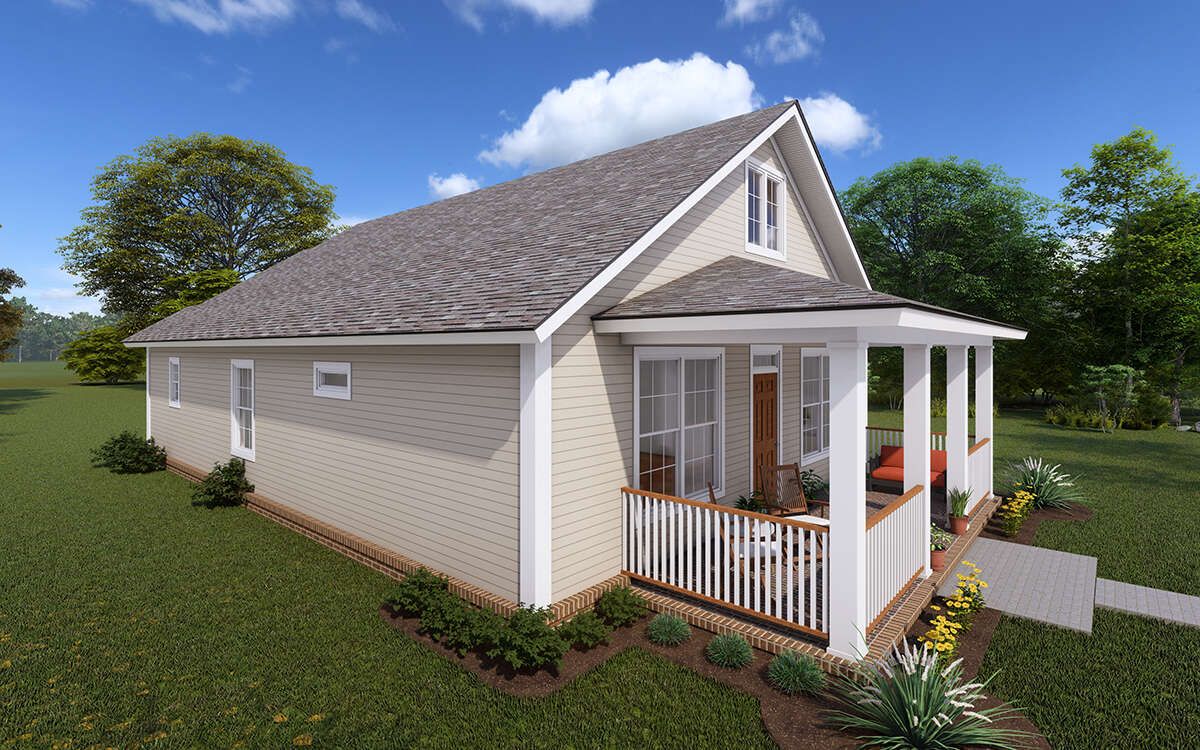
Living & Dining Spaces
The living room is the central gathering point, vaulted ceiling giving height and openness. The fireplace adds warmth and visual appeal.
The dining room is formal and located toward the back, with large windows and access to the patio. This layout allows separation between public and private zones, yet keeps the feel open.
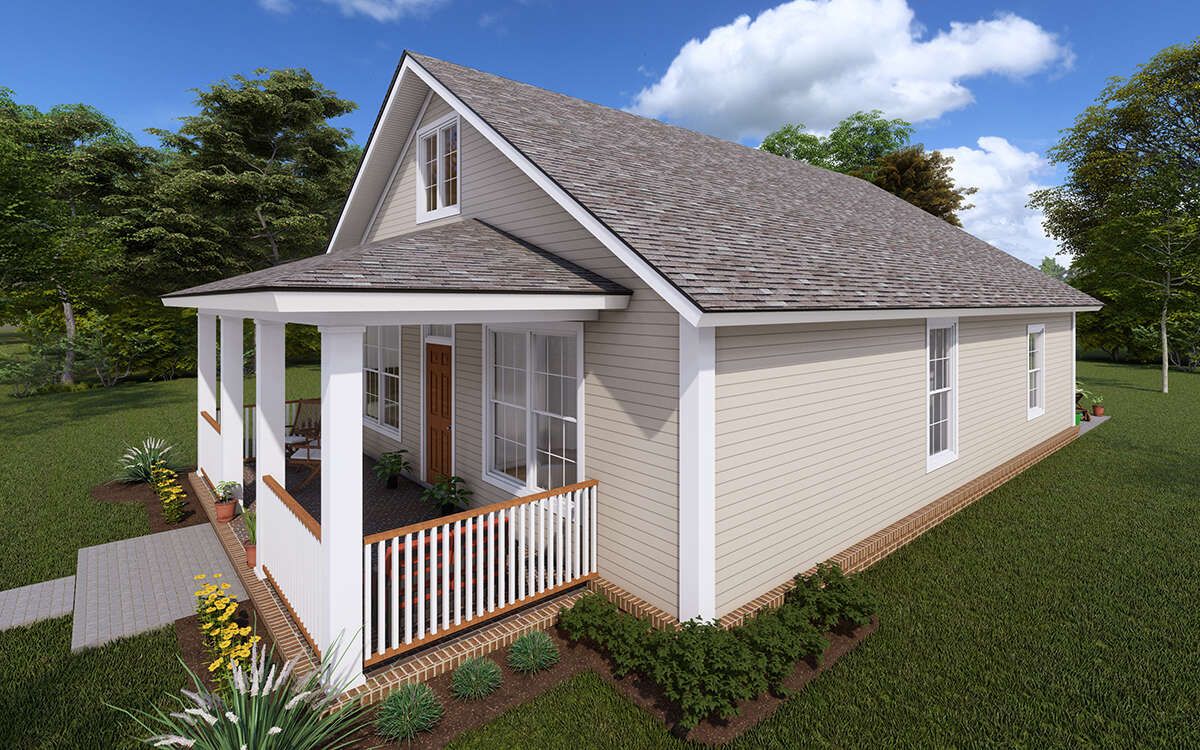
Kitchen Features
The kitchen includes both a **center island** and a **peninsula breakfast bar**, which helps in maximizing countertop work space and informal dining.
Storage is well-planned: there is a pantry, plenty of cabinetry, and a layout that avoids wasted corridor space. The laundry nook tied into the kitchen zone adds practical convenience.
Outdoor Living (porch, deck, patio, etc.)
A covered front porch adds great curb appeal and gives a sheltered outdoor space for relaxing.
There is also a rear patio accessed from the dining area, plus an outdoor storage room off the back. These enhance outdoor usability for entertaining or storage.
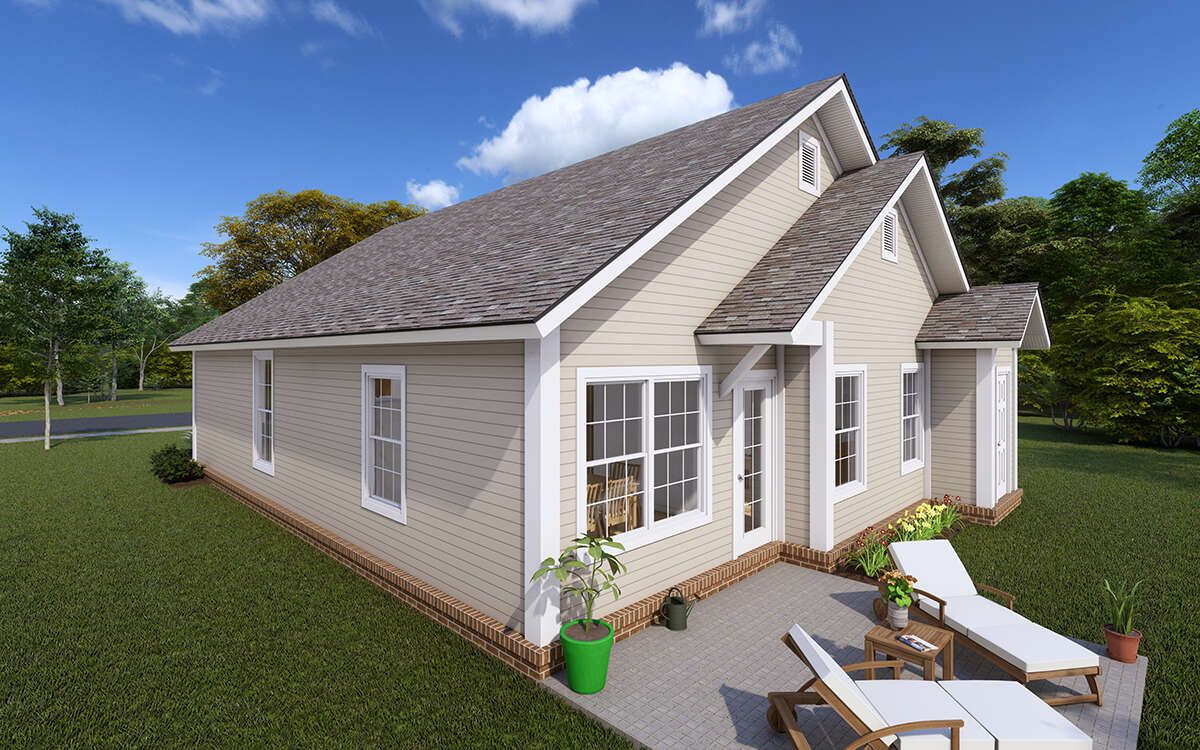
Garage & Storage
This plan does **not** include a garage. It is designed without built-in vehicle storage.
Storage is handled via bedroom closets, pantry, linen closet in hall, and the outdoor storage room off the patio. Efficient layout helps reduce wasted space.
Bonus/Expansion Rooms
No bonus room or second story is included—this is a single level design.
Optional foundation variations are offered (slab, crawlspace, basement) which may allow for additional storage or finished space depending on lot and budget.
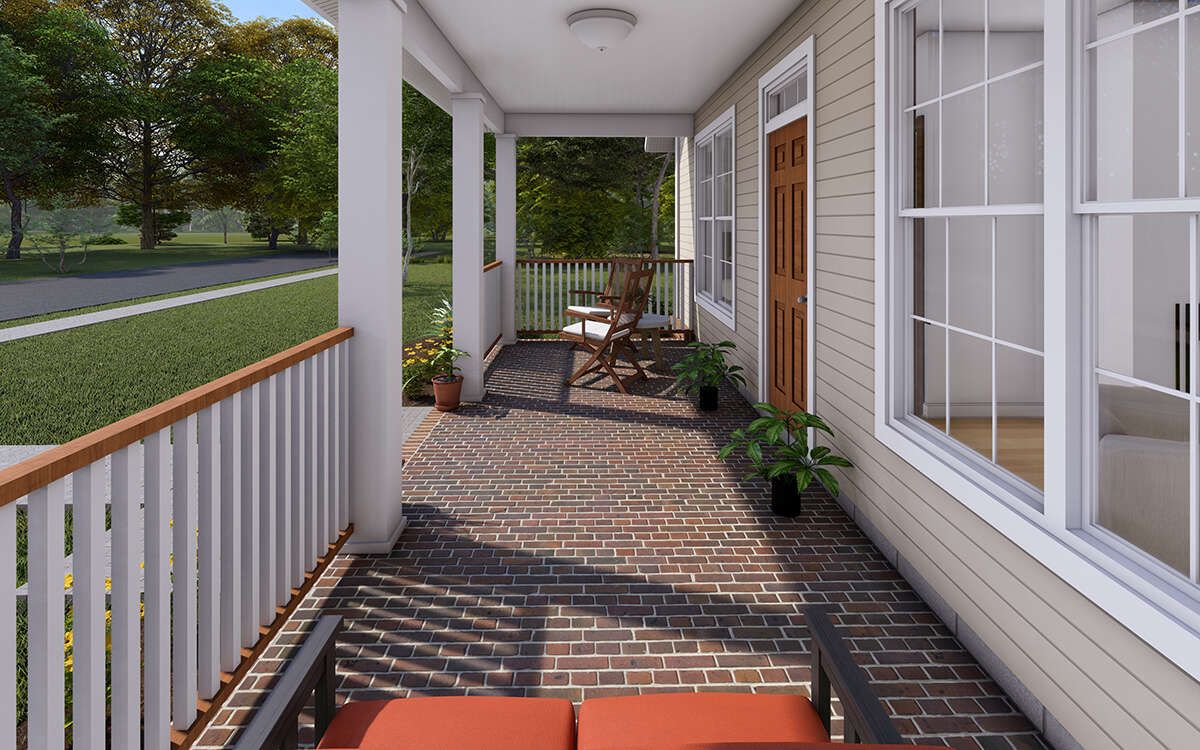
Estimated Building Cost
The estimated cost to build this home in the United States ranges between $500,000 – $650,000, depending on location, material quality, labor, foundation type, and finish selections.
In summary, Plan 4848-00325 offers an excellent blend of Craftsman charm and compact efficiency. With three bedrooms, two baths, vaulted living, and both front and back outdoor spaces, it’s ideal for those wanting character without a large footprint. Warm, inviting, and well-proportioned.
