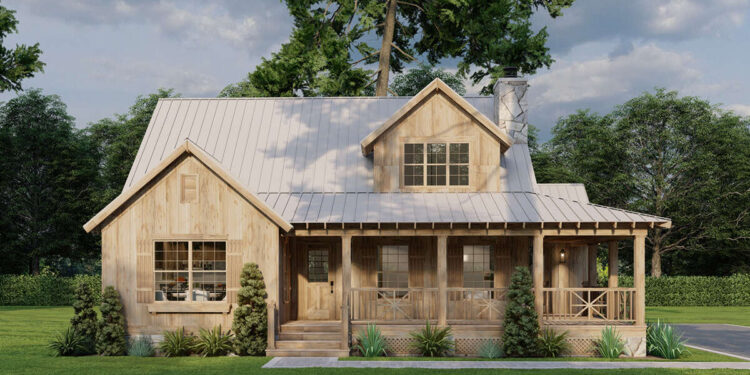Exterior Design
This is a two-story cabin with about **1,836 heated square feet**.
The exterior framing is standard **2×4 wood**, with a paid option to convert to **2×6** for better insulation.
A steep **10:12 roof pitch** gives sharply sloping rooflines typical of rustic cabin designs, allowing for good runoff of snow or rain.
Porch and patio areas are generous — combined porch/patio area is about **894 square feet**, providing extensive outdoor living spaces.
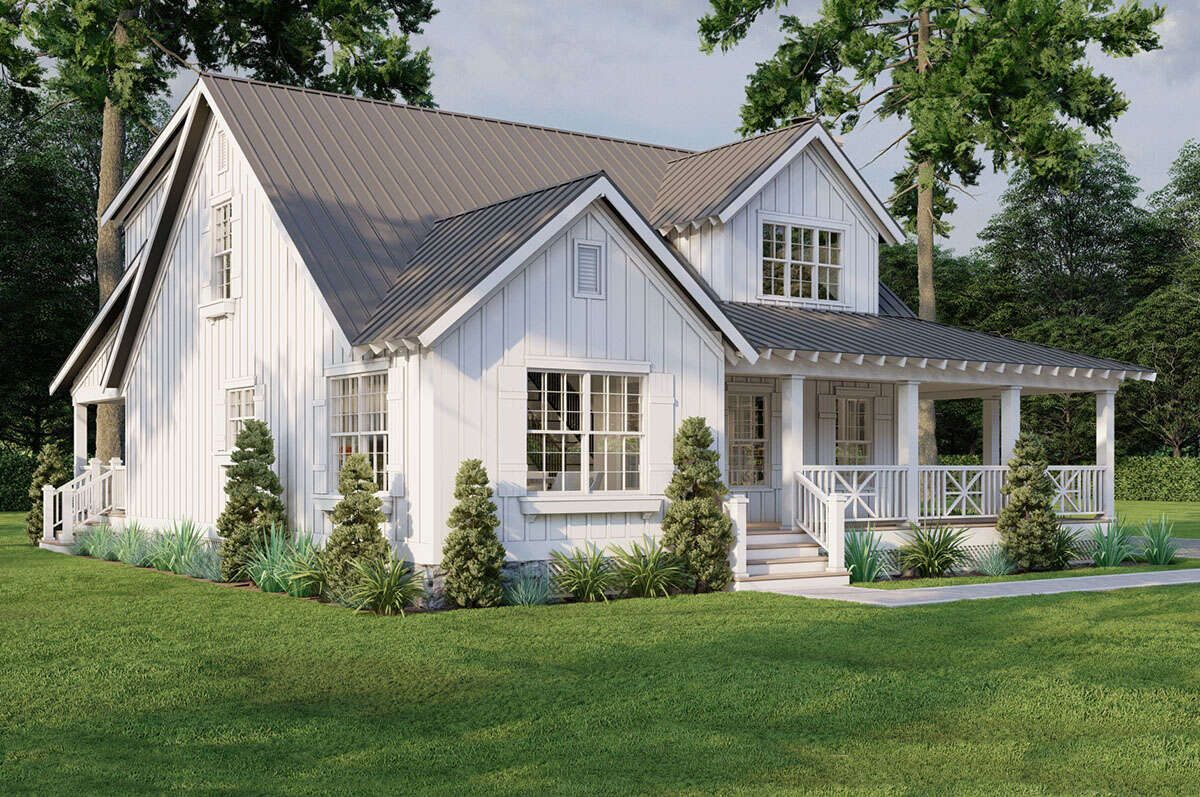
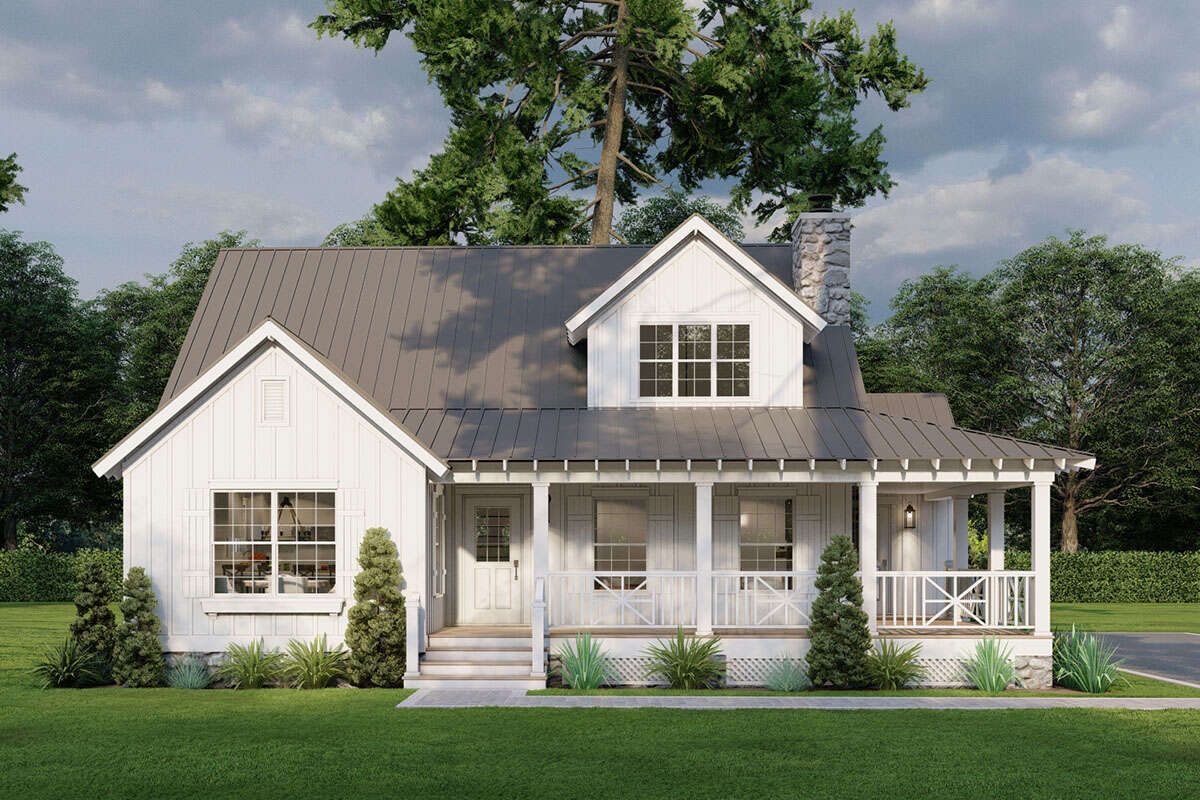
Interior Layout
The main floor has **1,304 sq ft** and the second floor adds about **532 sq ft**, making up the full 1,836 sq ft.
On the first floor, shared and public spaces dominate: living, kitchen, dining, and likely a mudroom or entry foyer plus one of the full bathrooms. Upstairs holds additional bedrooms and another bathroom.
Floor Plan:
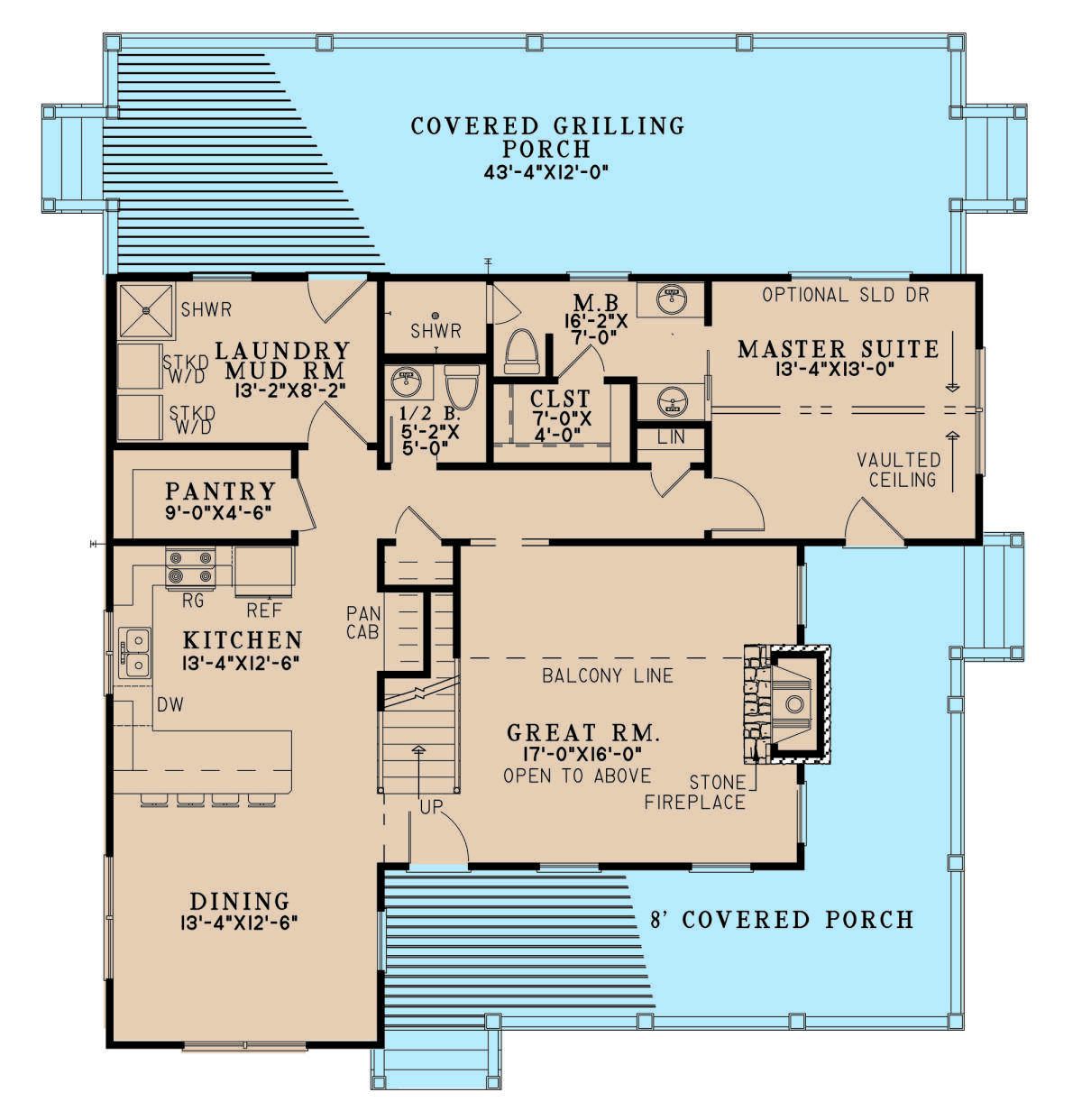
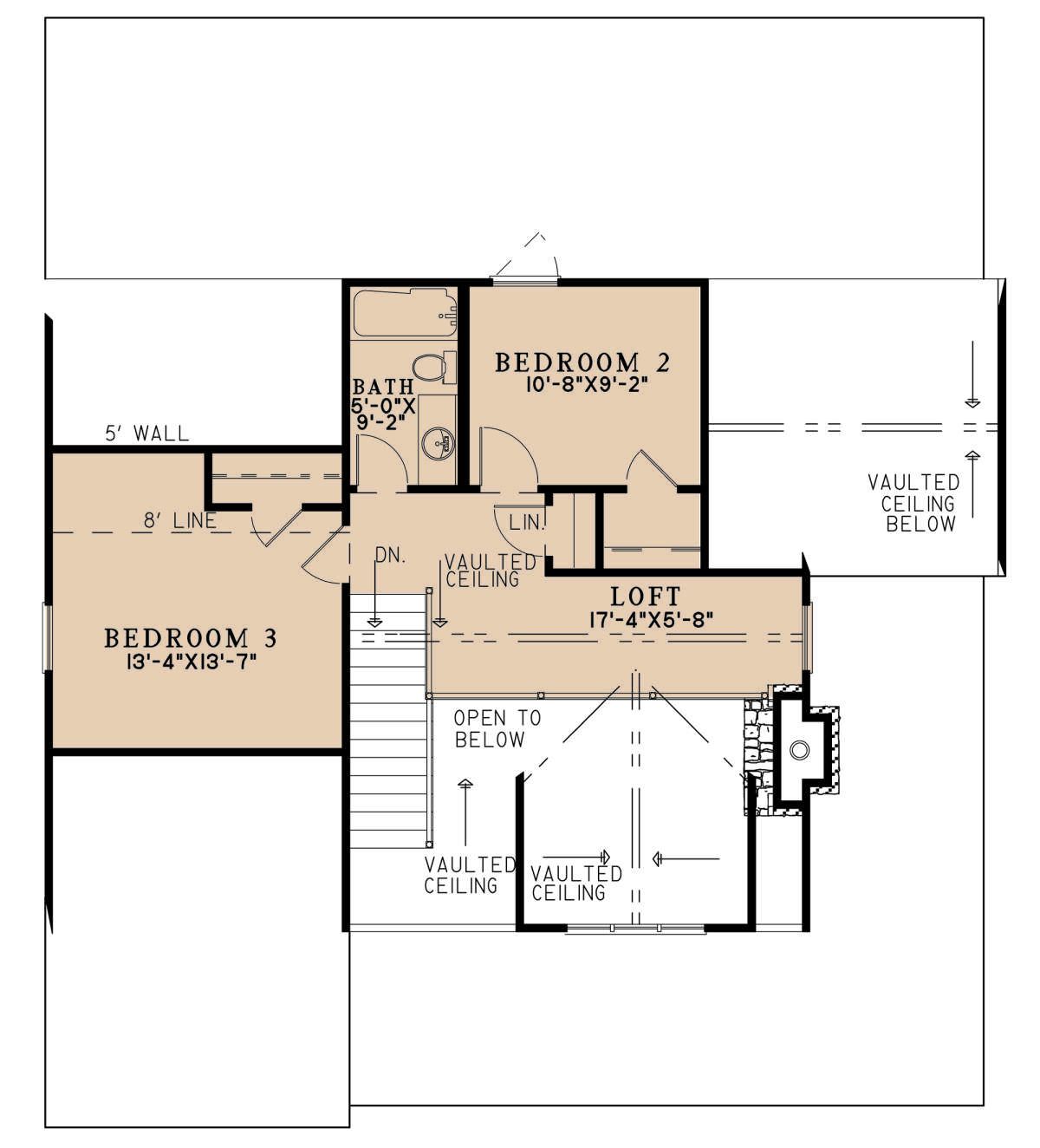
Bedrooms & Bathrooms
There are **3 bedrooms** total: master bedroom plus two secondary bedrooms.
The plan features **2 full bathrooms** and **1 half bathroom** (powder room).
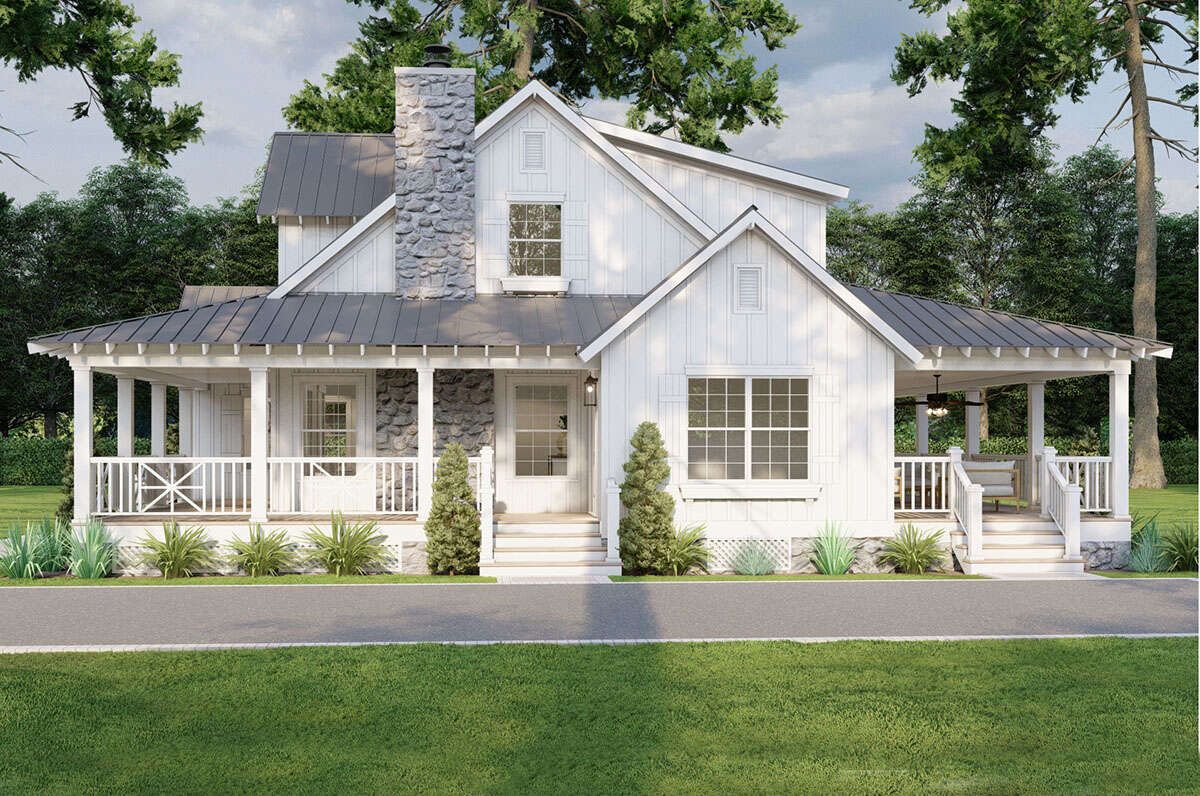
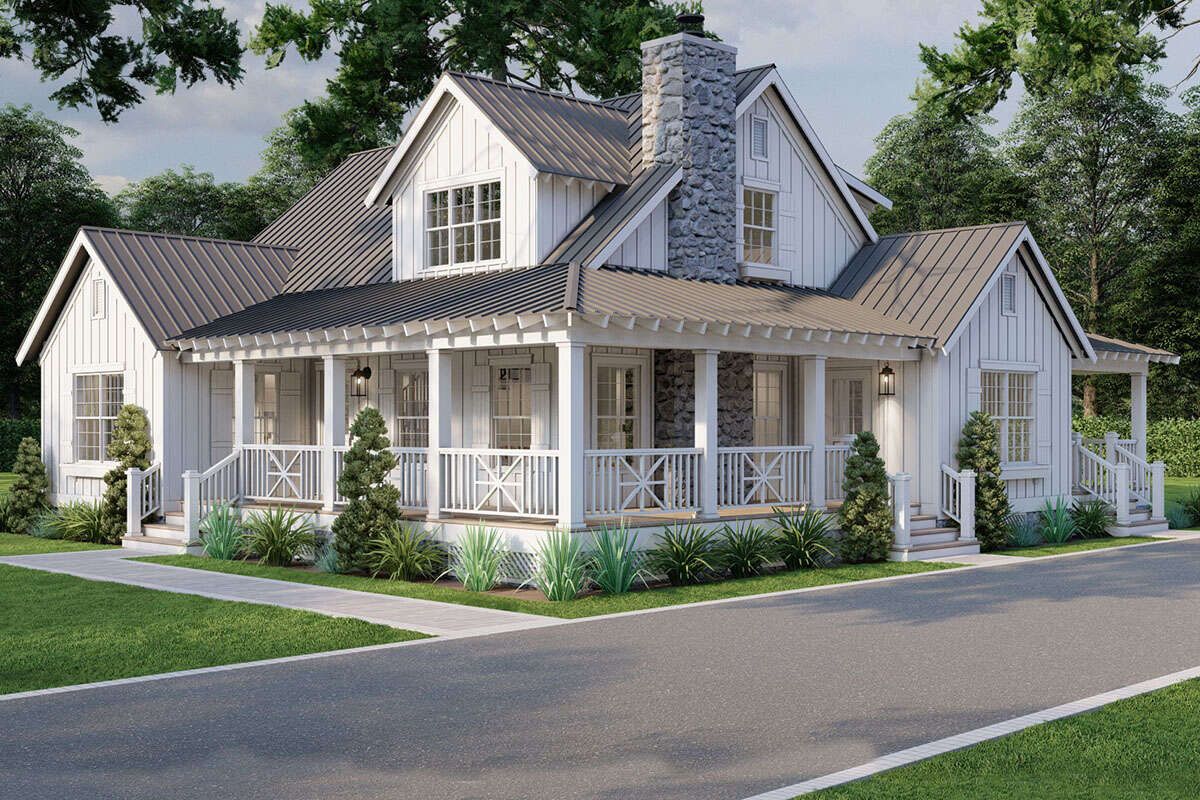
Living & Dining Spaces
The first floor includes large open living/dining/kitchen spaces that promote flow and allow for communal gathering. With the height and generous glazing (presumably), the spaces are bright.
Ceiling height is 8 ft on both first and second floors. While that’s standard rather than grand, the open plan and cabin aesthetic make spaces feel cozy rather than cramped.
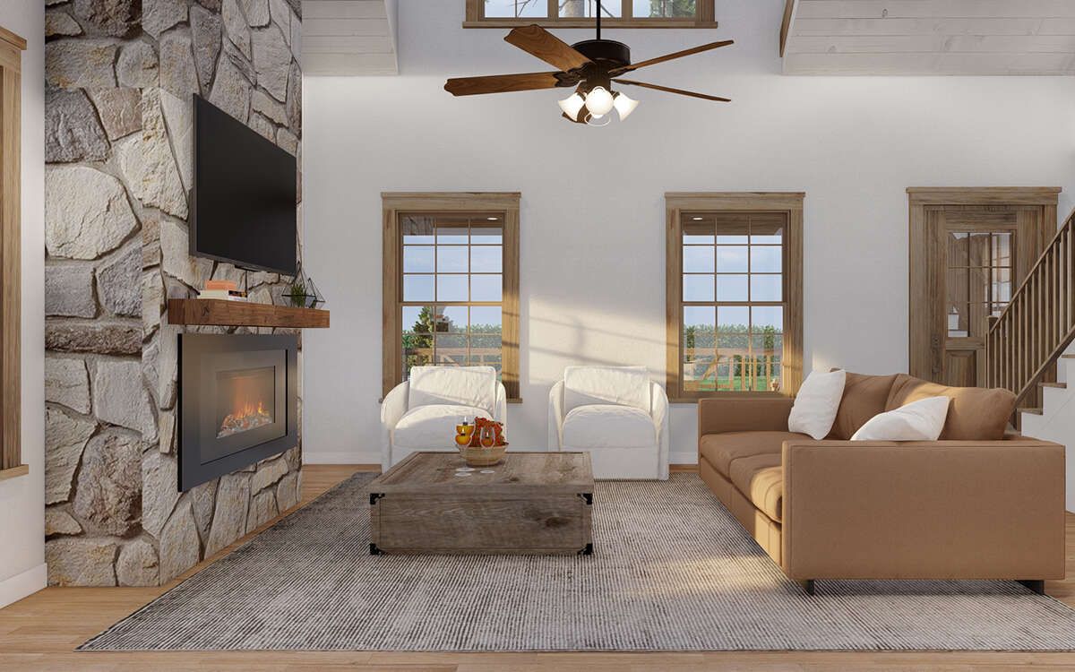
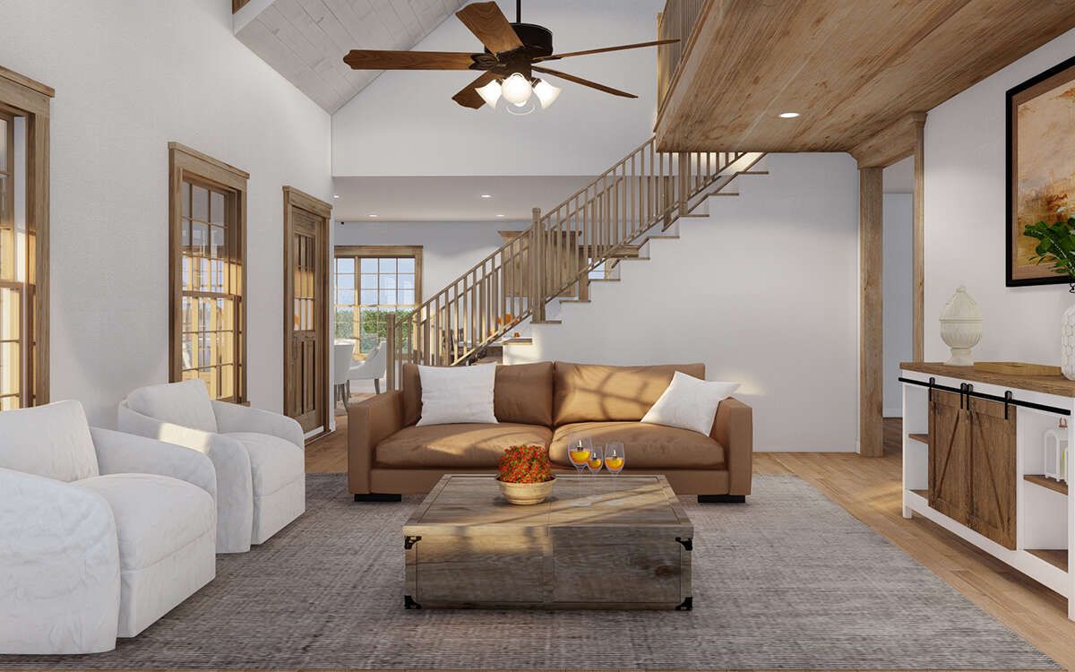
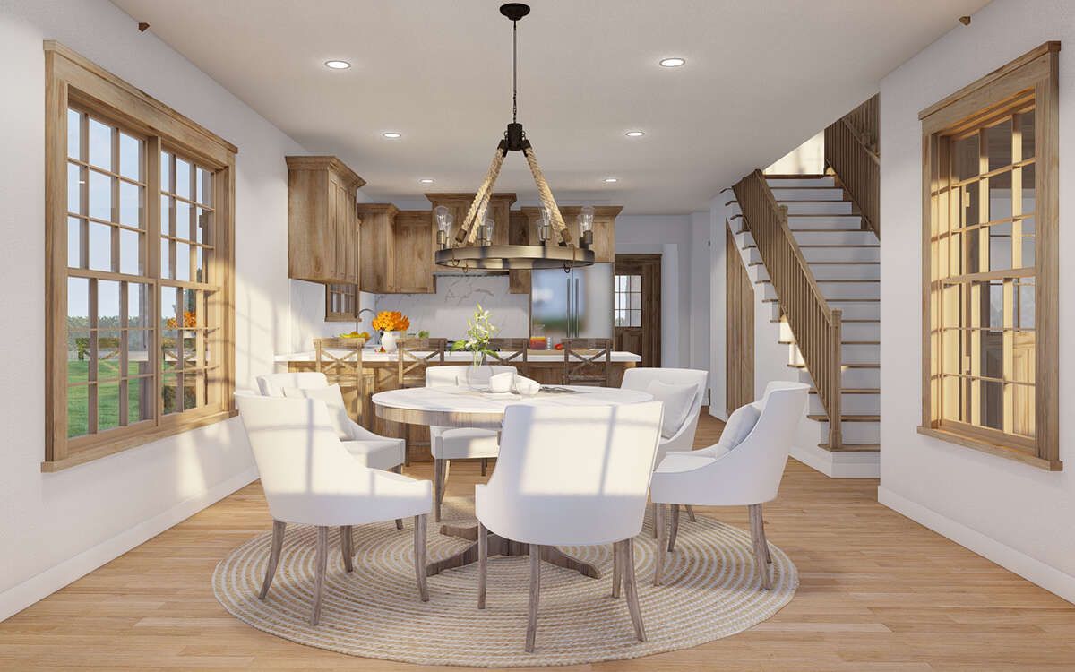
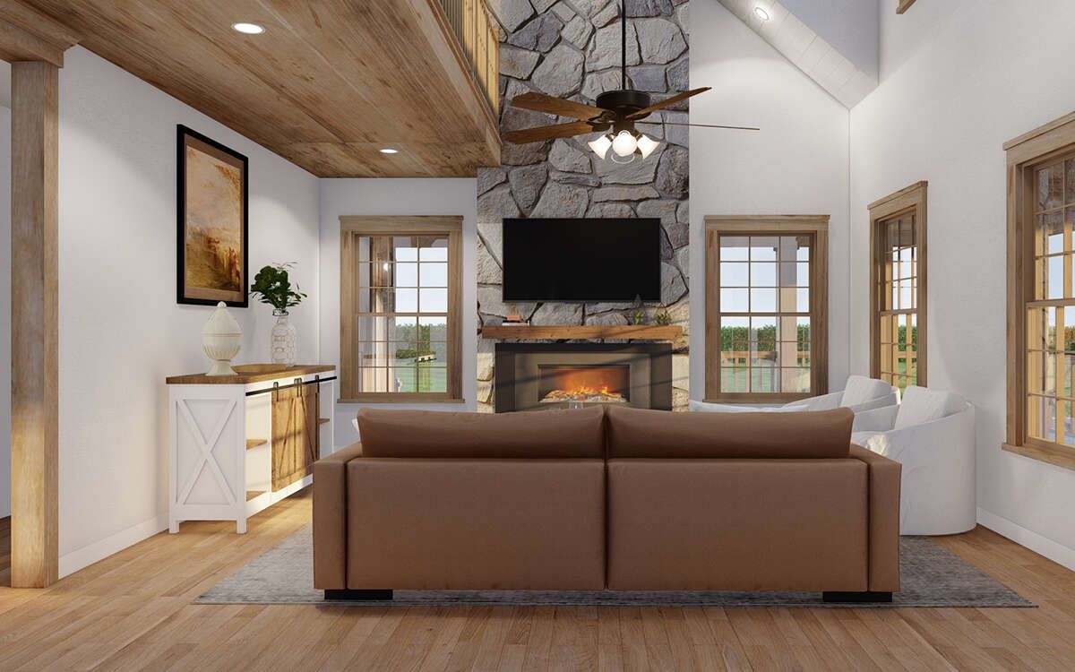
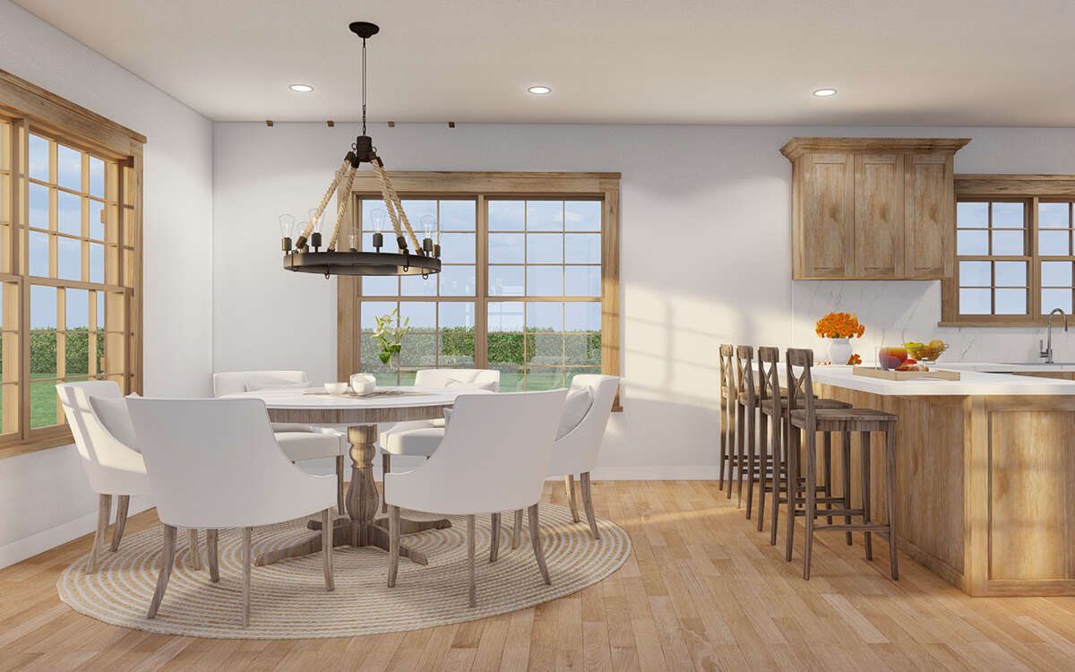
Kitchen Features
The kitchen is part of the main open living area. Details include typical cabinetry, countertop workspace, and likely an island or peninsula for serving / casual dining (though specific island detail is not called out in the summary).
Proximity to dining and outdoor living (porches) helps use of the kitchen for entertaining and daily living.
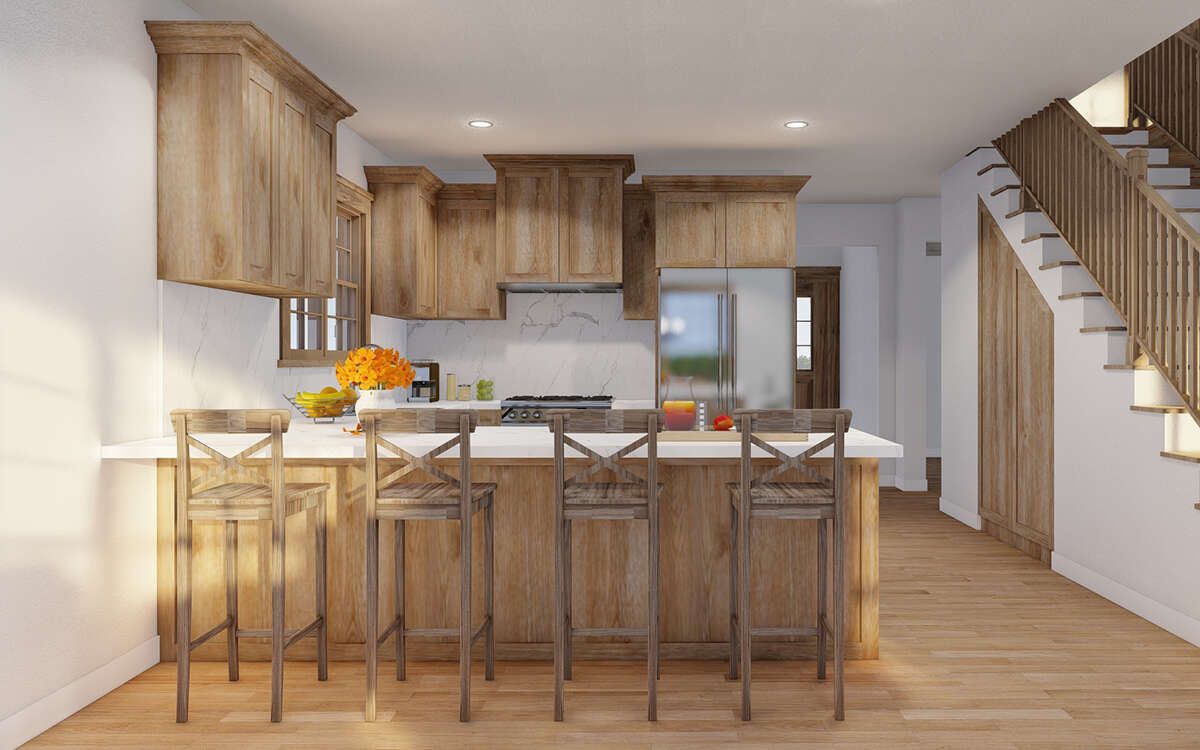
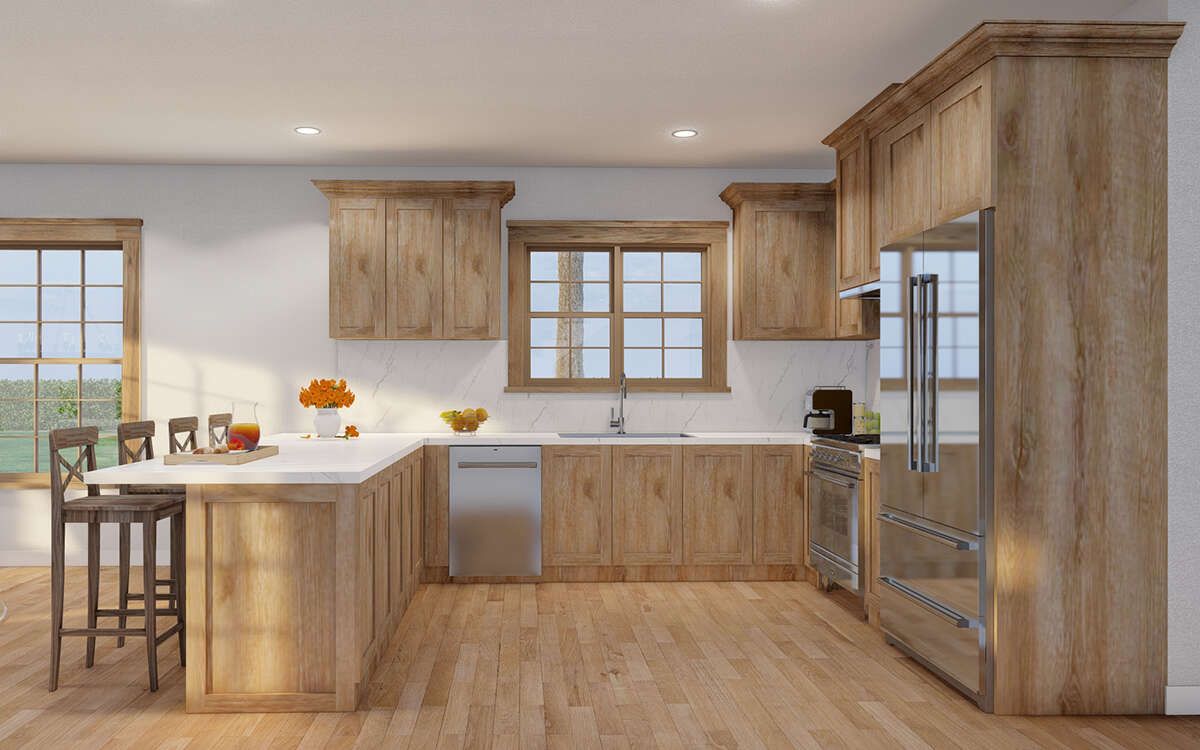
Outdoor Living (porch, deck, patio, etc.)
Porch/patio space is extensive: about **894 sq ft** total.
Likely includes front porch, rear porch or patios. These outdoor spaces will serve well for lounging, dining outdoors, and enjoying views.
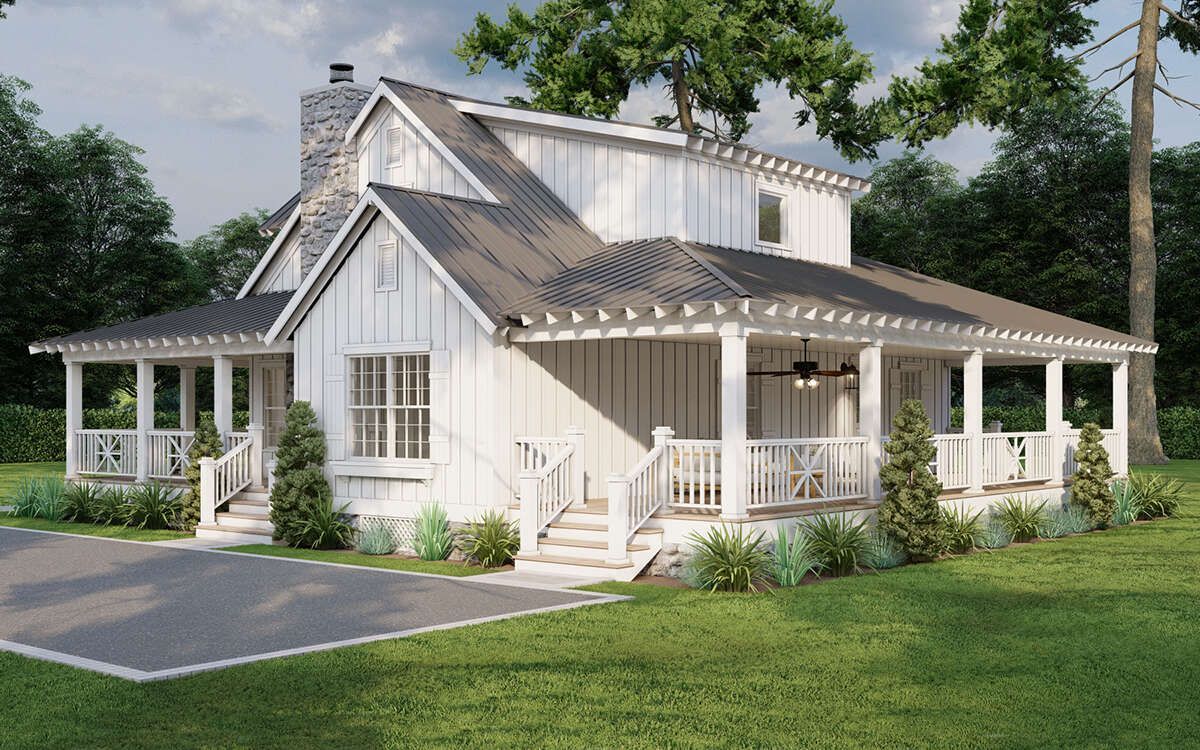
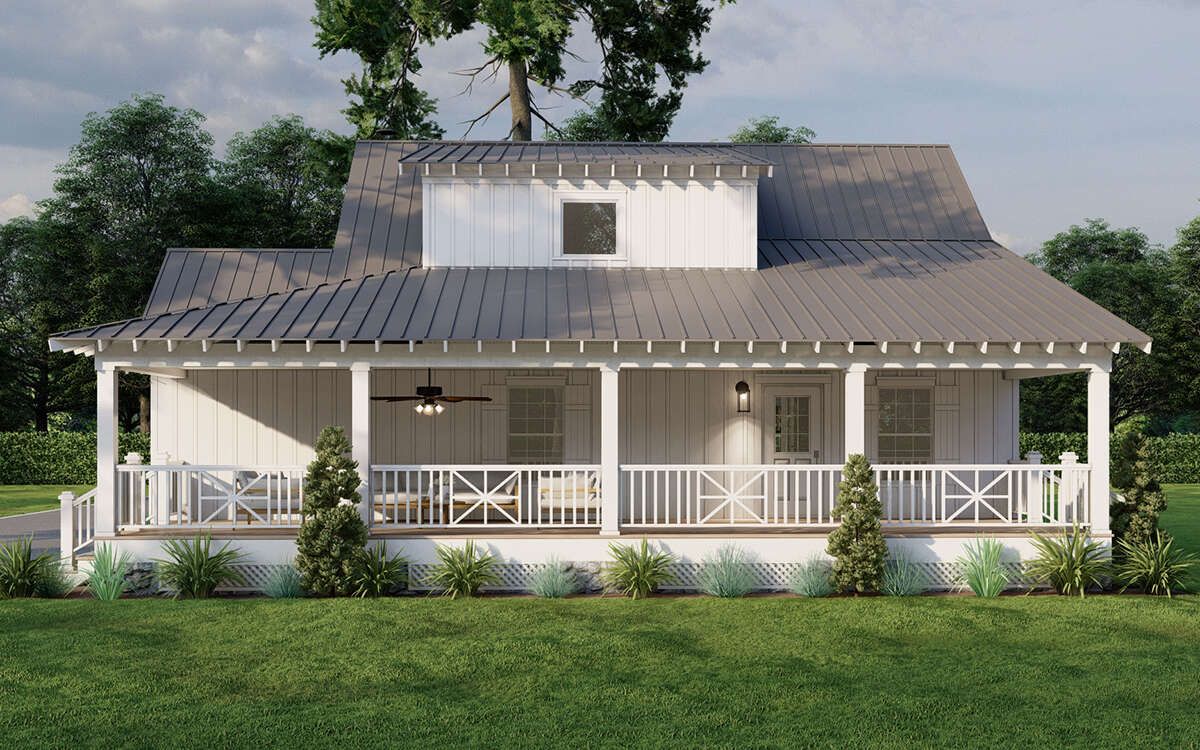
Garage & Storage
This plan does **not include a garage** in its standard form.
Storage is handled via bedroom closets, probably linen closets, mudroom/entry storage, and cabinetry. The footprint doesn’t waste space on hallways.
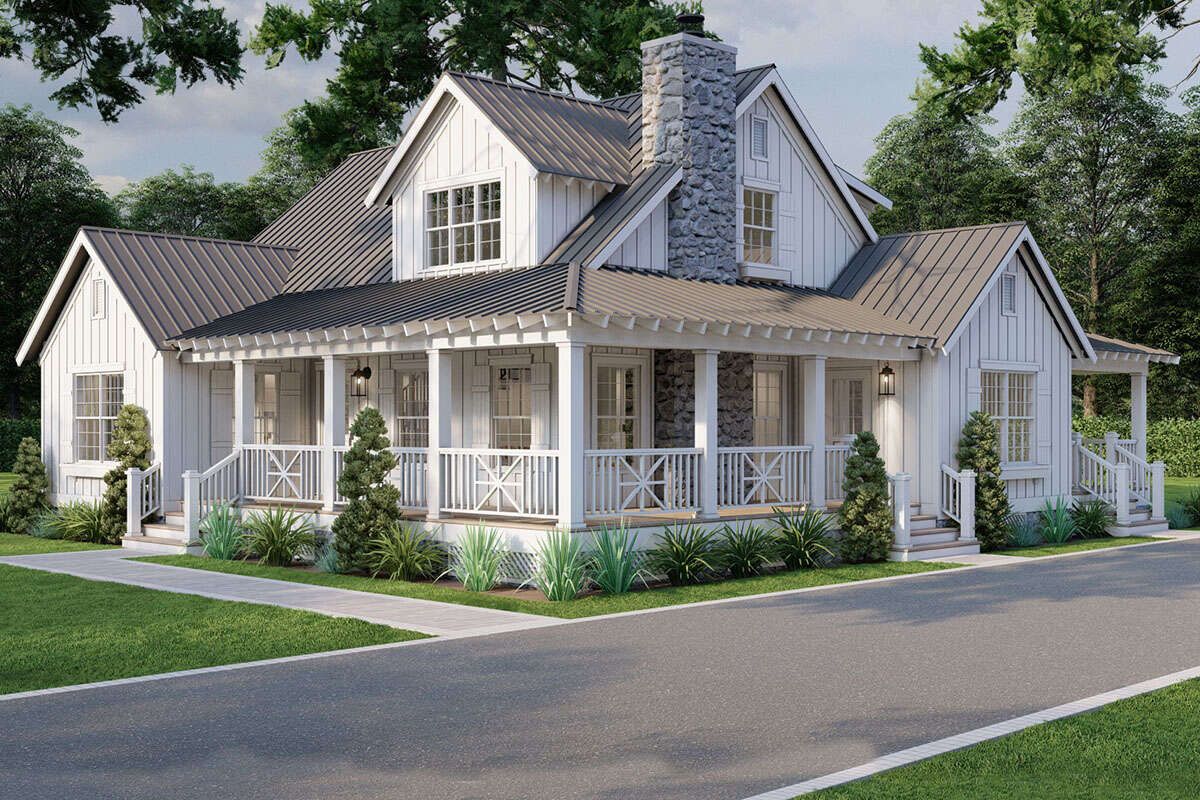
Bonus/Expansion Rooms
There is no separate bonus room beyond the bedrooms. Upstairs space is mostly sleeping quarters.
The generous porches and potential foundation options (slab or crawlspace by default, basement foundation is a paid option) offer ways to extend usable space or storage.
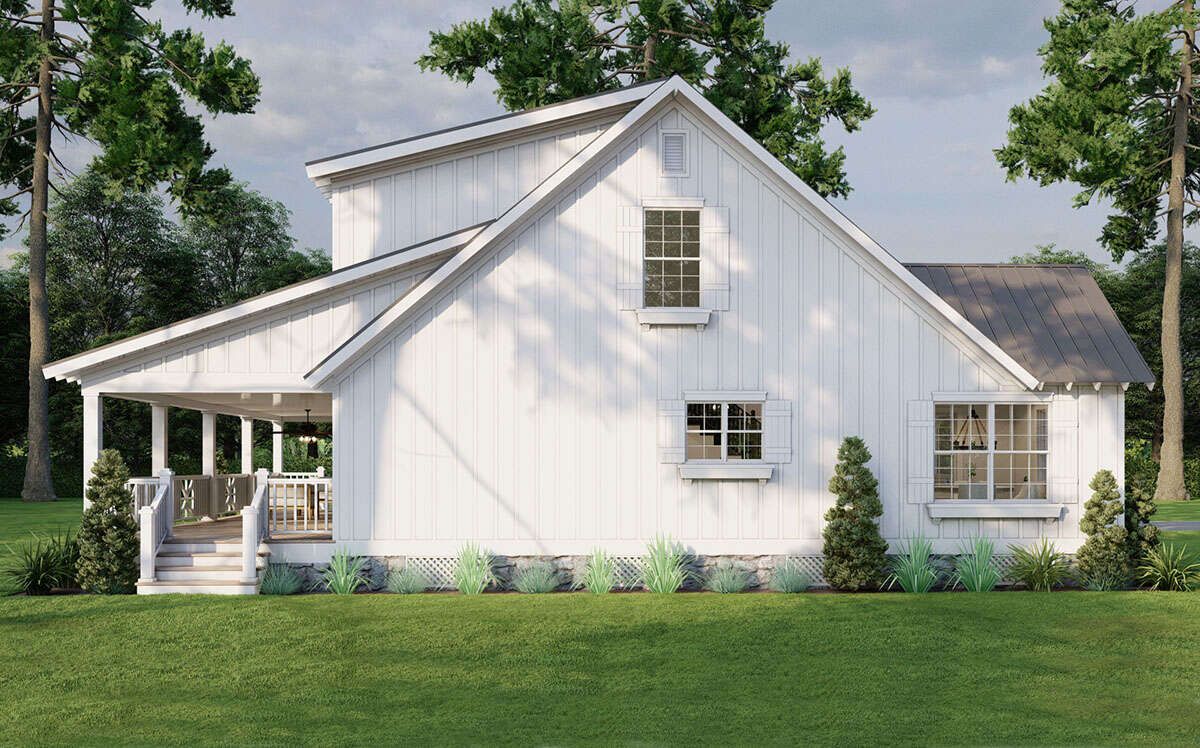
Estimated Building Cost
The estimated cost to build this home in the United States ranges between $650,000 – $850,000, depending on location, materials (stone, siding, windows), roof type, foundation type, labor rates, and finish level.
In summary, Plan 8318-00381 is a strong choice for someone seeking a cabin with rustic charm yet modern functionality. With three bedrooms, multiple bathrooms, and large outdoor spaces, it balances privacy and gathering areas elegantly. Warm, inviting, and built for both everyday living and escape.
