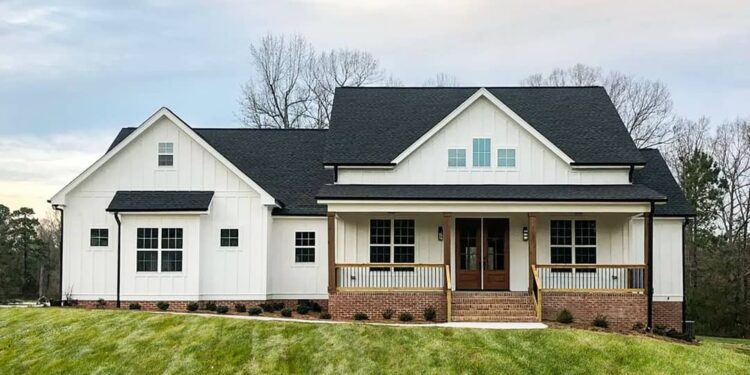Exterior Design
This modern farmhouse offers **2,031 heated square feet** on the main level, plus a **406 sq ft optional bonus room** above the garage.
The exterior blends **siding with a brick skirt** for textural contrast and appeal.A welcoming **front porch** helps frame the façade, accented by dormers and large windows.
The overall dimensions are **70′-6″ wide × 56′-2″ deep**. 3 The maximum ridge height reaches **27′-6″**.
An attached **2-car garage (524 sq ft)** is integral to the design, with an optional third bay available if more depth is added.
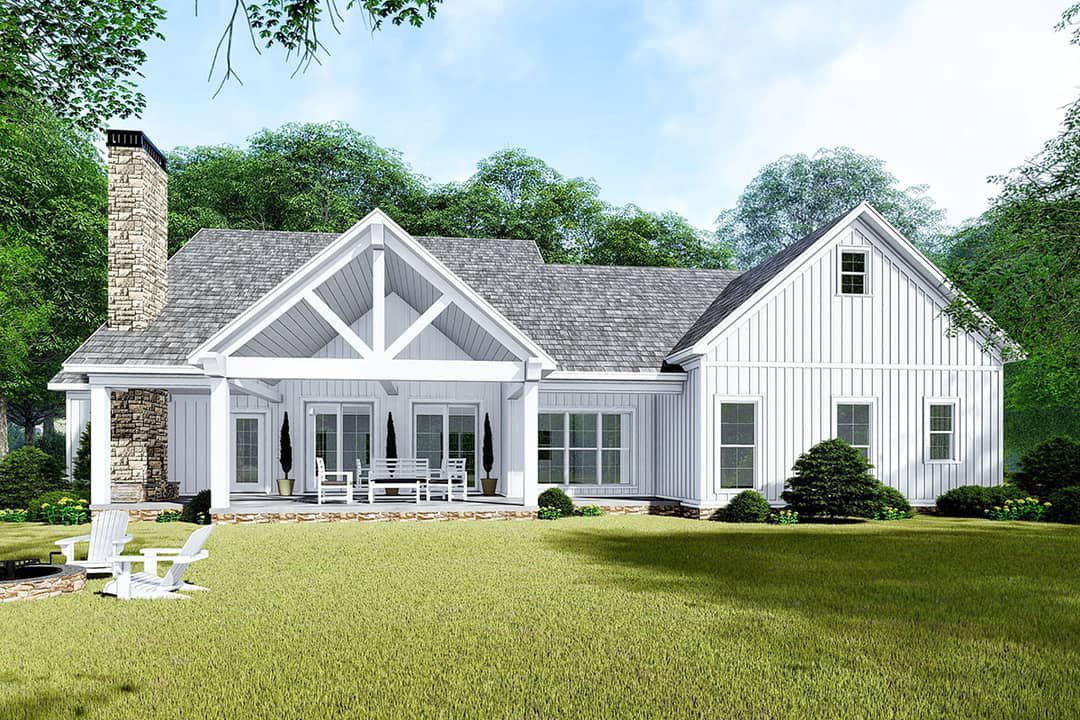
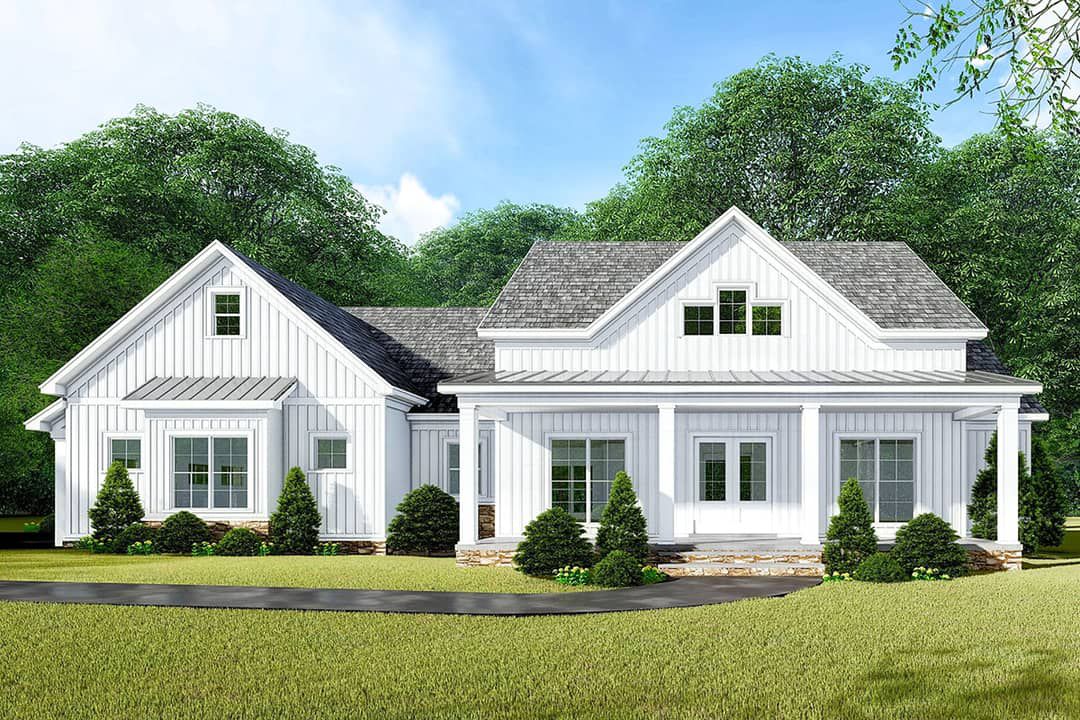
Interior Layout
You enter into a foyer with lofty **10 ft ceilings**, from which the home fans out. Immediately to one side is a **den / guest room** that includes its own ensuite and walk-in closet.
Opposite the foyer lies the formal dining room, open into the great room / kitchen area. The great room features a **vaulted ceiling with exposed timber beams** and a fireplace as a focal point.
The kitchen centers on a large island with bar seating, and it connects to a **butler’s walk-in pantry** and breakfast nook. The overall plan supports either 2 or 3 bedrooms, depending on configuration.
Floor Plan:
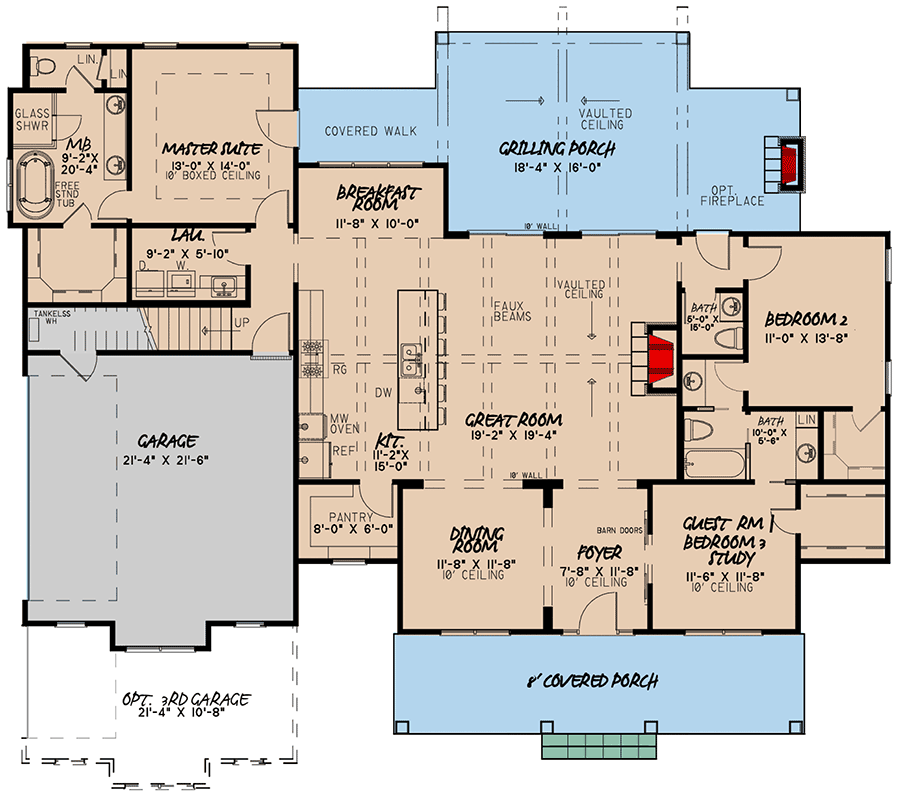
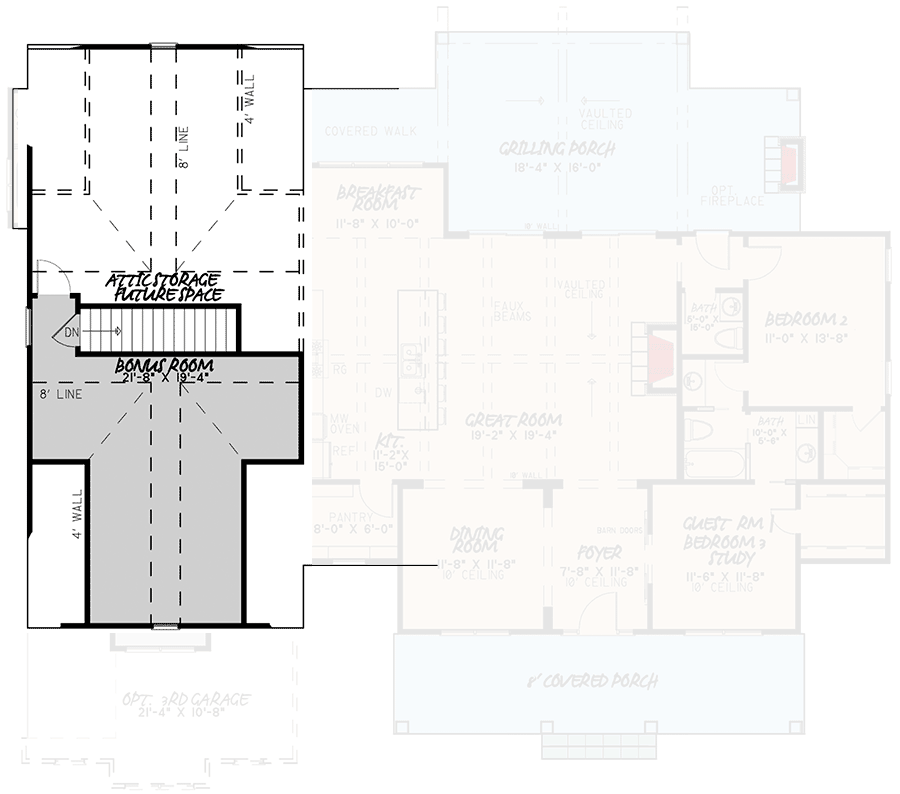
Bedrooms & Bathrooms
By default the plan includes **2 bedrooms**, though it can be configured to 3.
The **master suite** is placed to one side and includes boxed ceilings. 13 Its bathroom features a free-standing tub, glass shower, dual vanities, a private toilet room, and a linen closet. 14 A large walk-in closet adjoins the suite.
The secondary bedroom wing includes two bedrooms, each with walk-in closets, that share a Jack & Jill bathroom with separate vanities.
A half bath is also included for guests or common use.
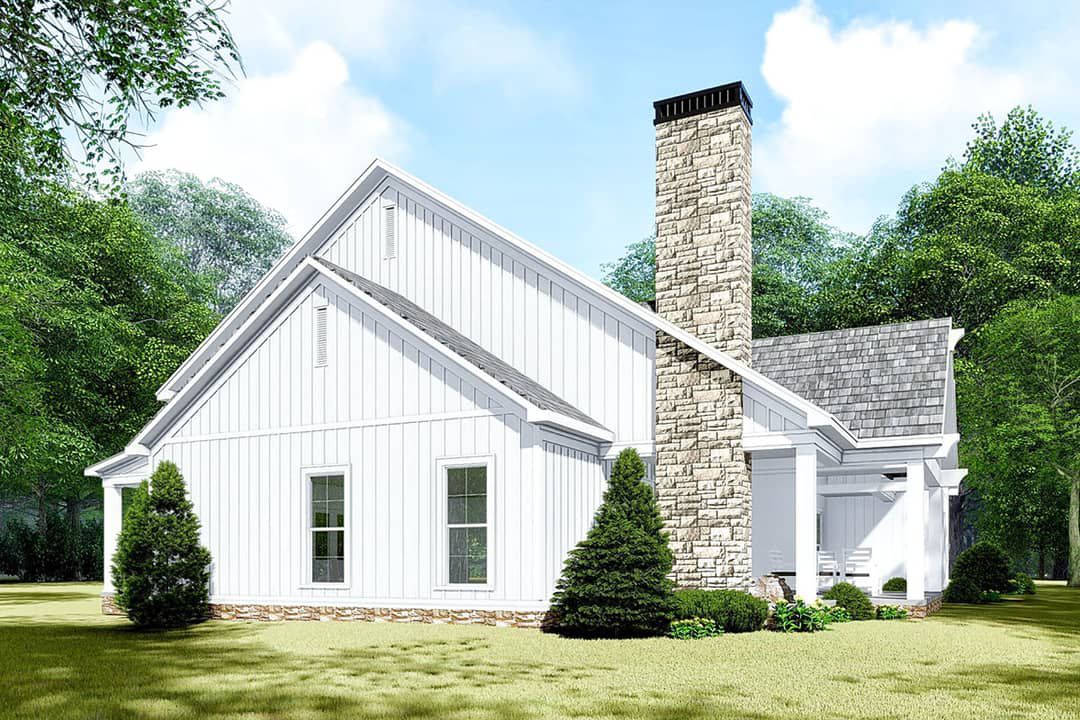
Living & Dining Spaces
The **vaulted great room** anchors the open plan, connecting visually and spatially with the kitchen and dining.
The formal dining room flows into the kitchen and foyer, making it both accessible and integrated.
Large windows and glass doors enhance natural light and strengthen the indoor-outdoor connection.
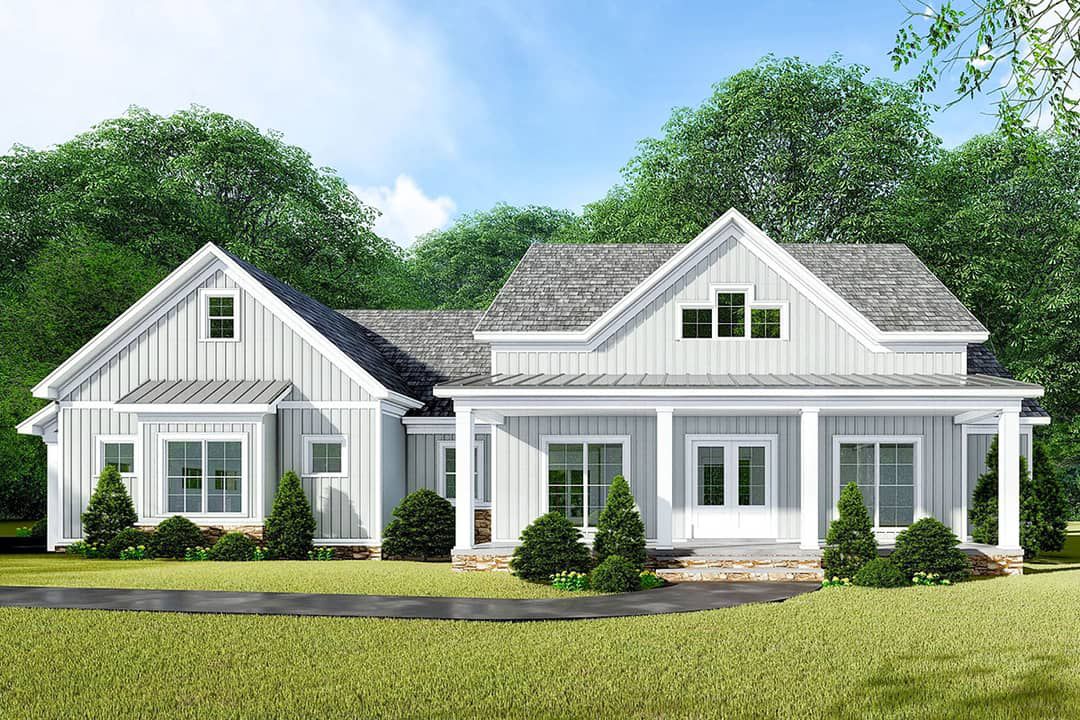
Kitchen Features
The kitchen includes a spacious island for prep and seating.
It is supported by a **walk-in butler’s pantry**, offering generous storage and functional utility.
The layout encourages workflow and visibility across dining and living zones.
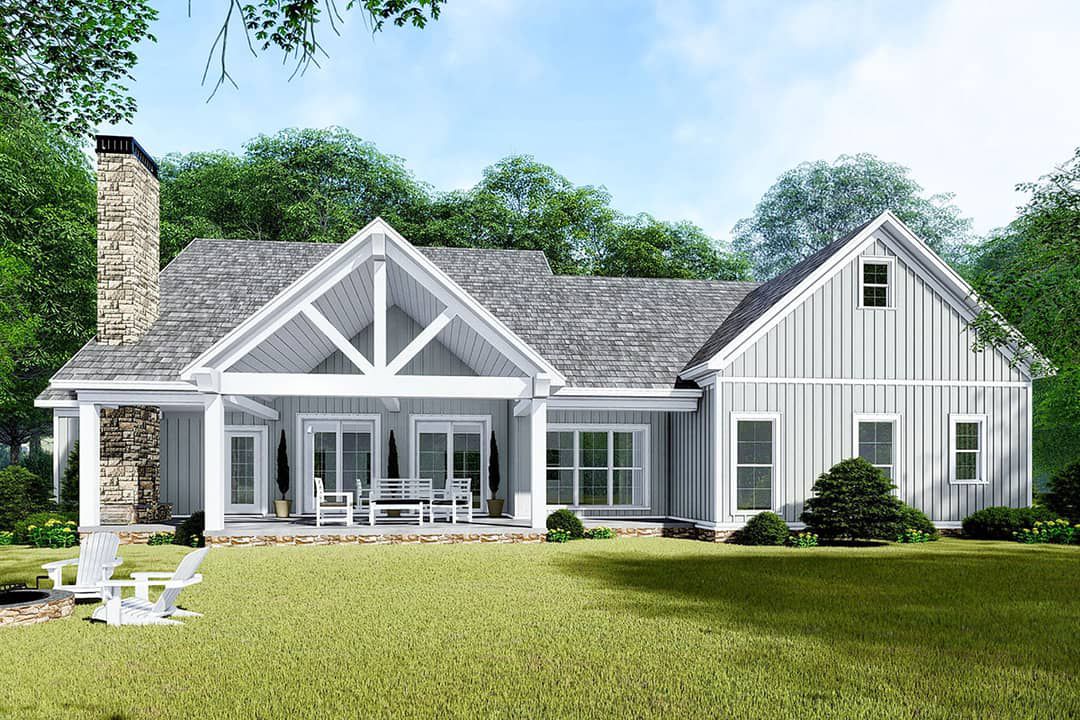
Outdoor Living (porch, deck, patio, etc.)
The **front porch** frames the entry and provides covered outdoor seating.
Combined, the home includes **740 sq ft of porch space** (front + rear).
A well placed rear porch or patio can be tied to the great room for seamless outdoor enjoyment.
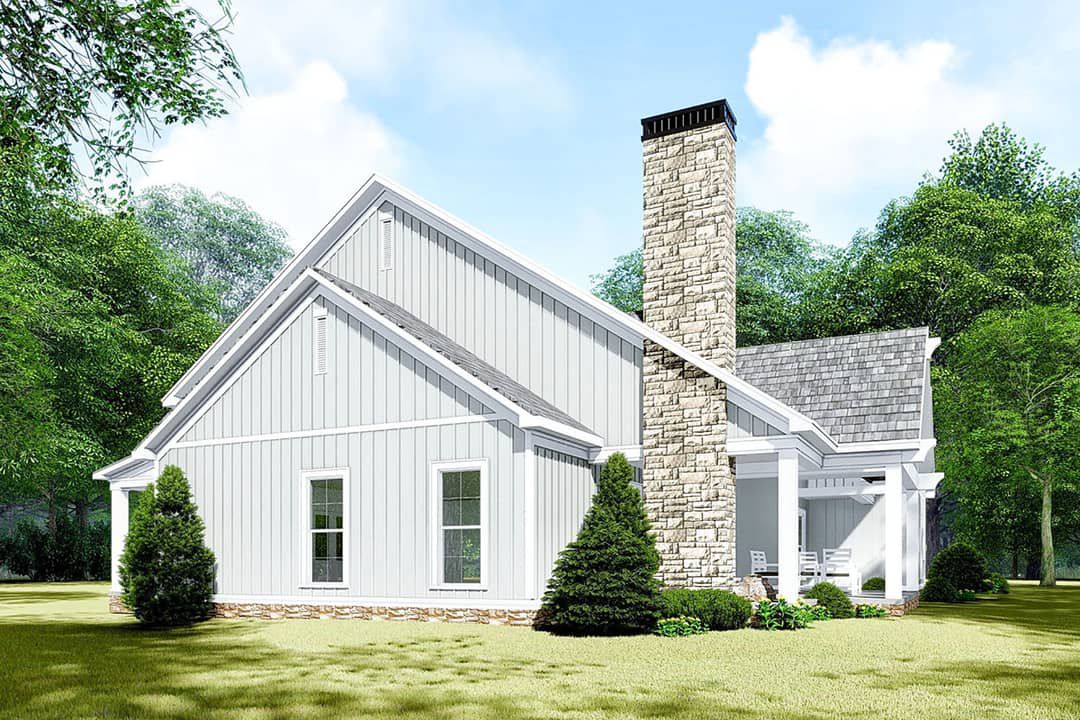
Garage & Storage
The attached **2-car garage (524 sq ft)** forms part of the main volume, with room to expand to a 3rd bay if desired.
Storage is distributed via walk-in closets in every bedroom, the butler’s pantry, and built-in cabinetry throughout.
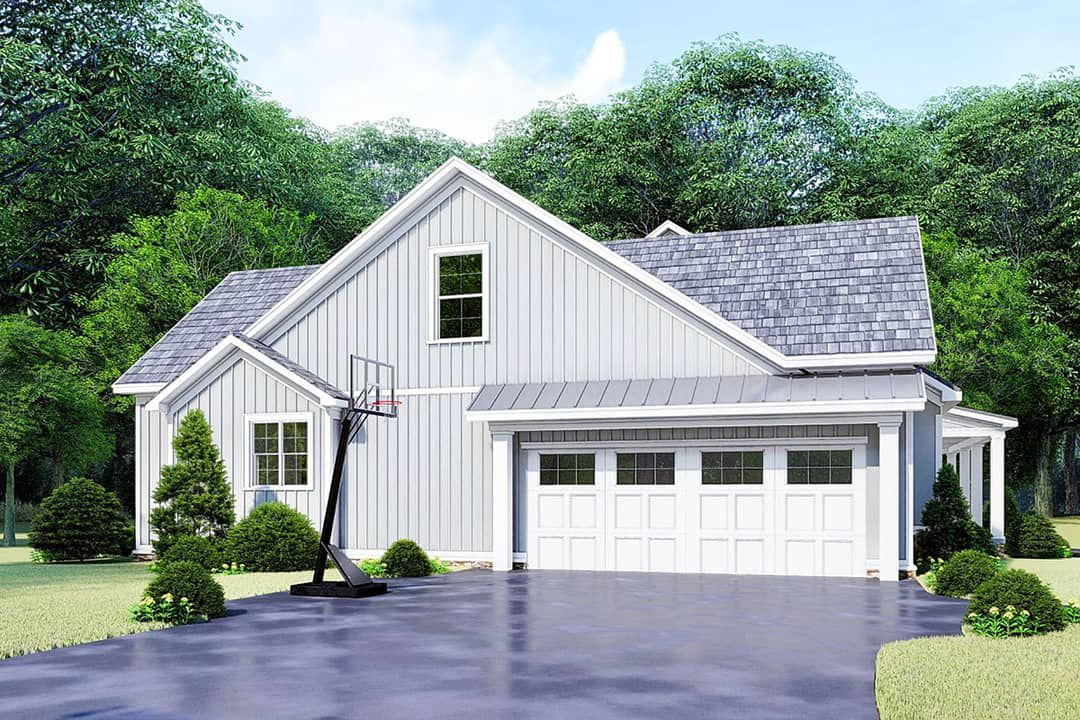
Bonus/Expansion Rooms
Above the garage is an optional **bonus room of 406 sq ft**, ideal for a media room, guest suite, or flexible use.
The plan’s side layout supports the possibility of a **3rd car garage bay** by extending depth.
Estimated Building Cost
The estimated cost to build this home in the United States ranges between $800,000 – $1,100,000, depending on region, finish level, site conditions, and customization.
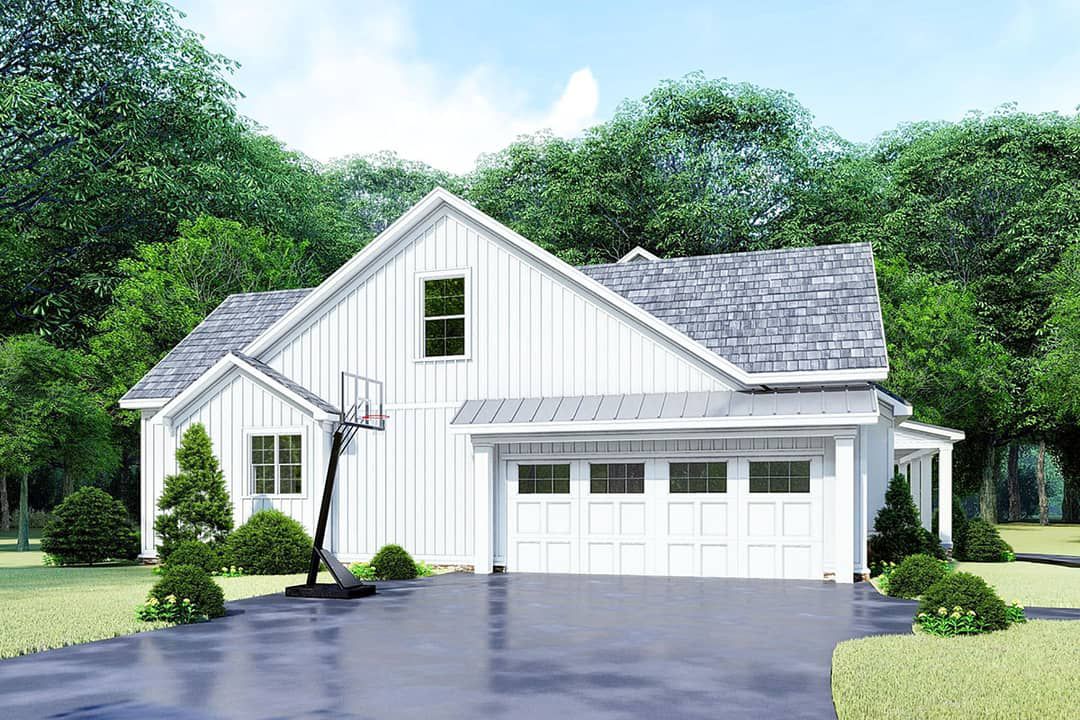
Plan 70643MK offers a refined and flexible modern farmhouse package. With its vaulted great room, multiple living zones, well-appointed kitchen, solid storage strategy, and optional bonus space, it balances elegance and practicality. Whether you choose 2 or 3 bedrooms, it’s a design ready to adapt to your lifestyle and future needs.
