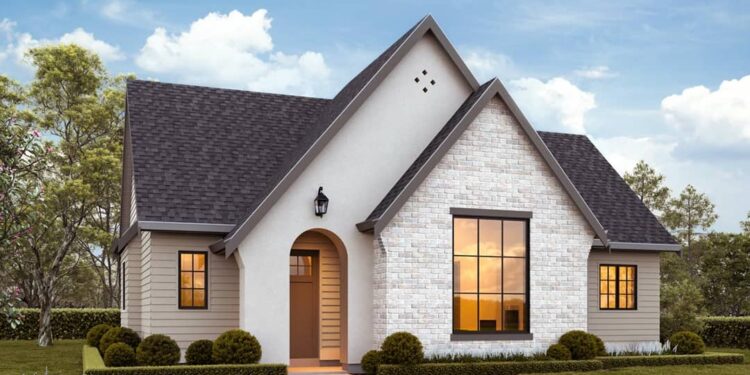Exterior Design
This elegant design yields **1,244 heated square feet**, framed in **2×6 exterior walls** for durability and thermal performance.
The footprint spans **44 ft 8 in wide by 45 ft 5 in deep**, with a maximum ridge height of **23 ft 11 in**.
The style leans European-Contemporary: steep gables, arched entry details, and a strong vertical emphasis.
A modest **44 sq ft covered front porch** shelters the entrance, and a **180 sq ft deck** extends outdoor living at the rear.
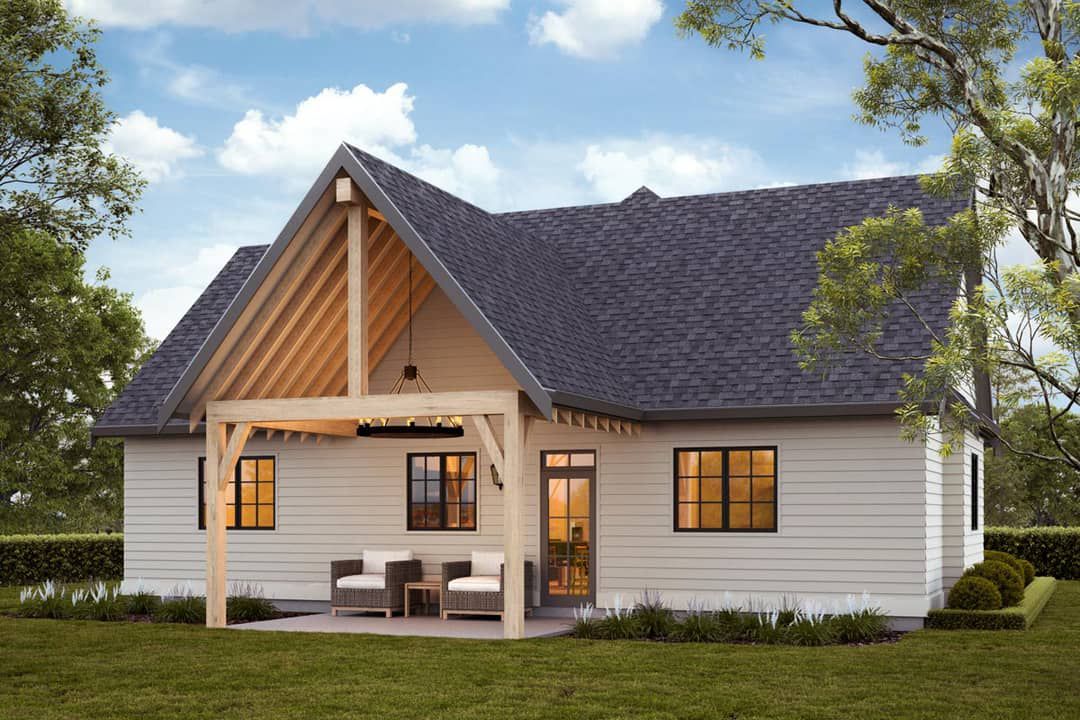
Interior Layout
All living space is on one level (no upstairs), with ceilings mostly at **9 ft**.
The heart of the home is the **vaulted great room** (living/dining/kitchen), which soars overhead and unifies the central spaces.
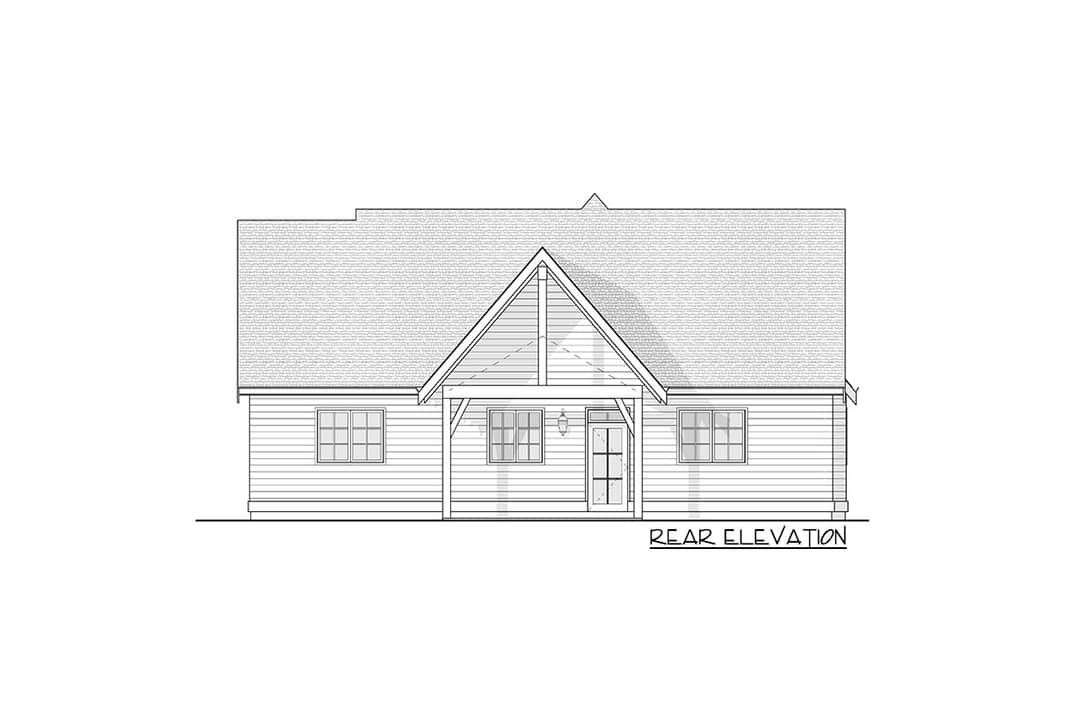
The two bedrooms are split—positioned on opposite sides of the home—to optimize privacy and minimize traffic through bedrooms.
The layout places the kitchen island adjacent to both living and dining, encouraging social flow.
Floor Plan:
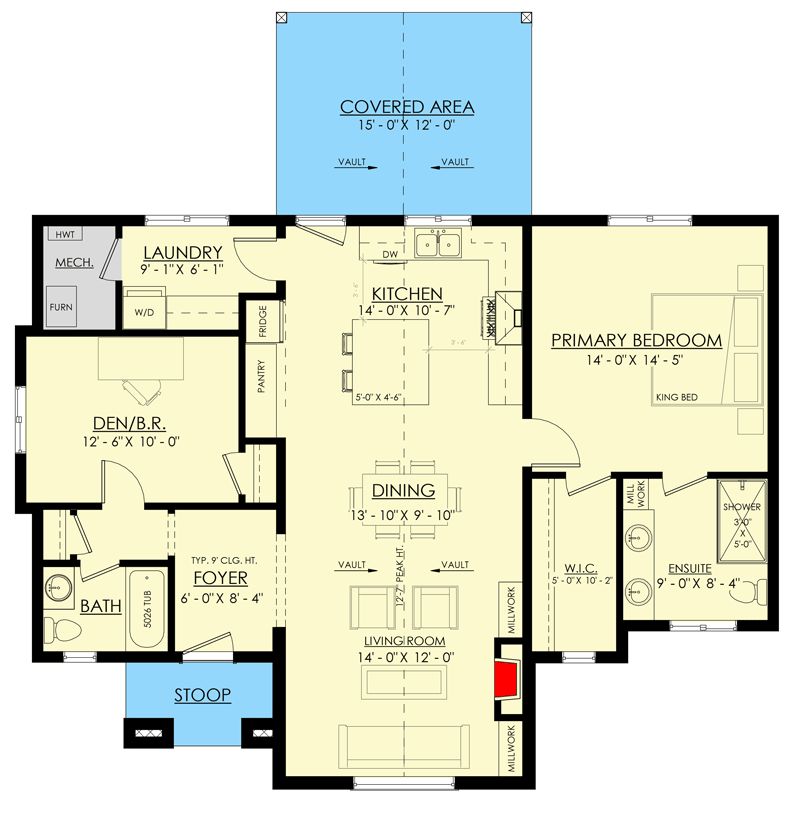
Bedrooms & Bathrooms
The plan includes **2 bedrooms**, each separated from the other by the shared open living core.
Two full **bathrooms** are provided: the primary bedroom includes a private bath; the second bath serves the other bedroom and guests.
The master suite enjoys a walk-in closet and is paired directly with its four-fixture bathroom.
Living & Dining Spaces
The vaulted great room is central, with high vertical volume and connection across kitchen, dining, and living zones.
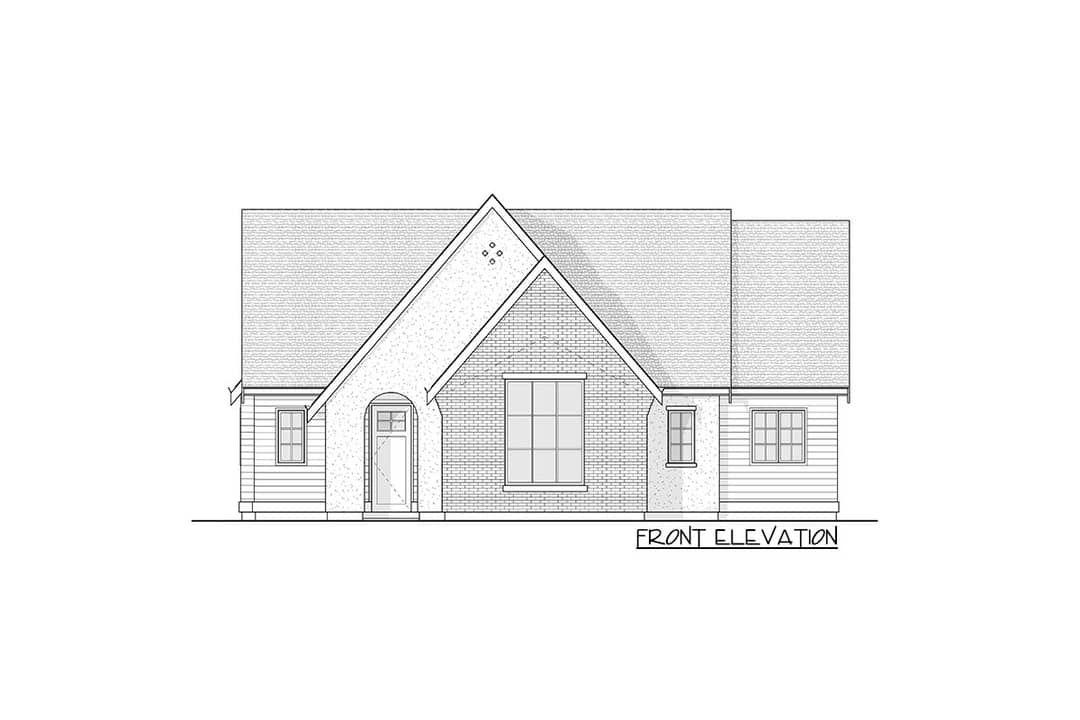
A fireplace, flanked by built-ins, anchors the living room wall and adds a focal point.
Large windows and access to the rear deck blur indoor / outdoor boundaries and boost natural light.
Kitchen Features
A central kitchen island helps define workspace while maintaining openness to adjacent spaces.
A butler’s pantry or storage behind the scenes supports organized workflow and conceals clutter.
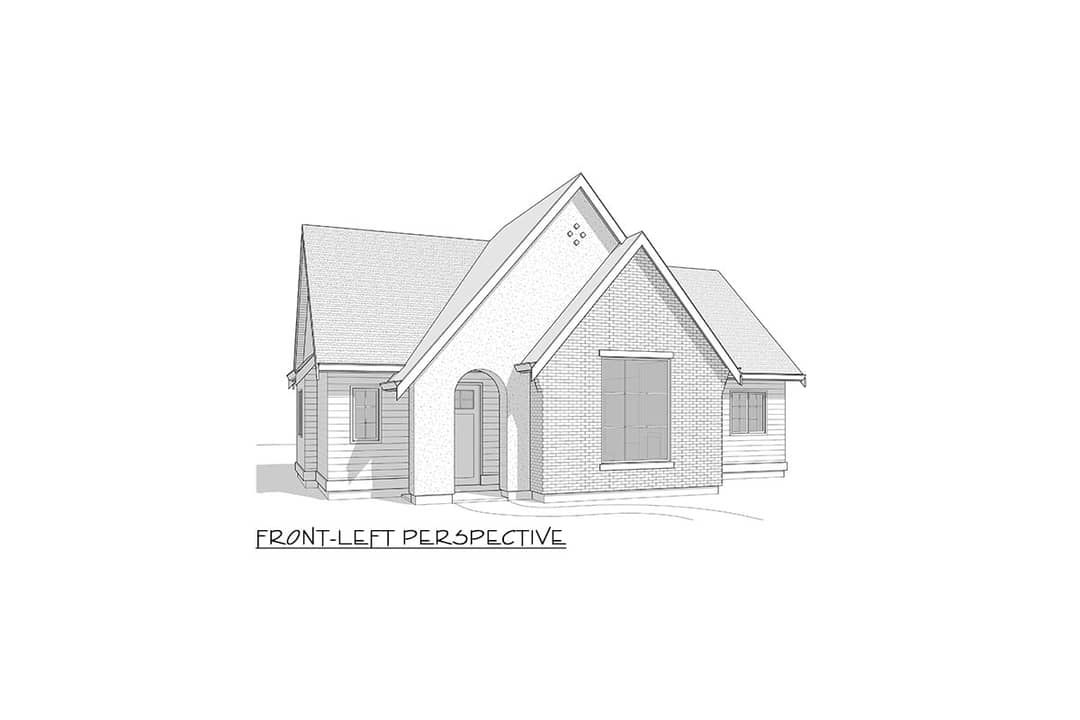
Outdoor Living (porch, deck, patio, etc.)
The front **44 sq ft porch** is modest yet functional, welcoming guests under shelter.
The rear **180 sq ft deck** allows for al fresco dining, lounging, or entertaining directly off the living area.
Together, covered and deck spaces total **224 sq ft** of outdoor-oriented living.
Garage & Storage
The published plan does **not include a garage** in its default layout.
Storage is provided via walk-in closets, built-ins around the fireplace, pantry spaces, and cabinetry.
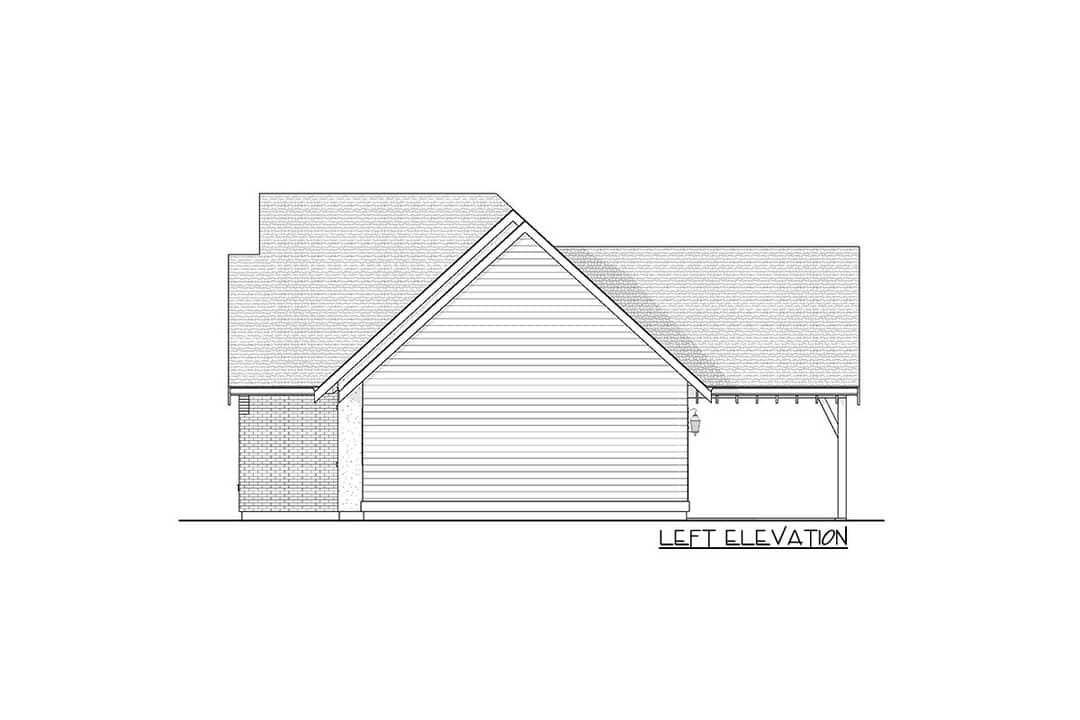
Bonus/Expansion Rooms
No bonus room or upper level is included—the plan is strictly single level.
But the deck and simple geometry make future additions or expansions more feasible.
Estimated Building Cost
The estimated cost to build this home in the United States ranges between $400,000 – $550,000, depending on region, finishes, foundation type, and customization.
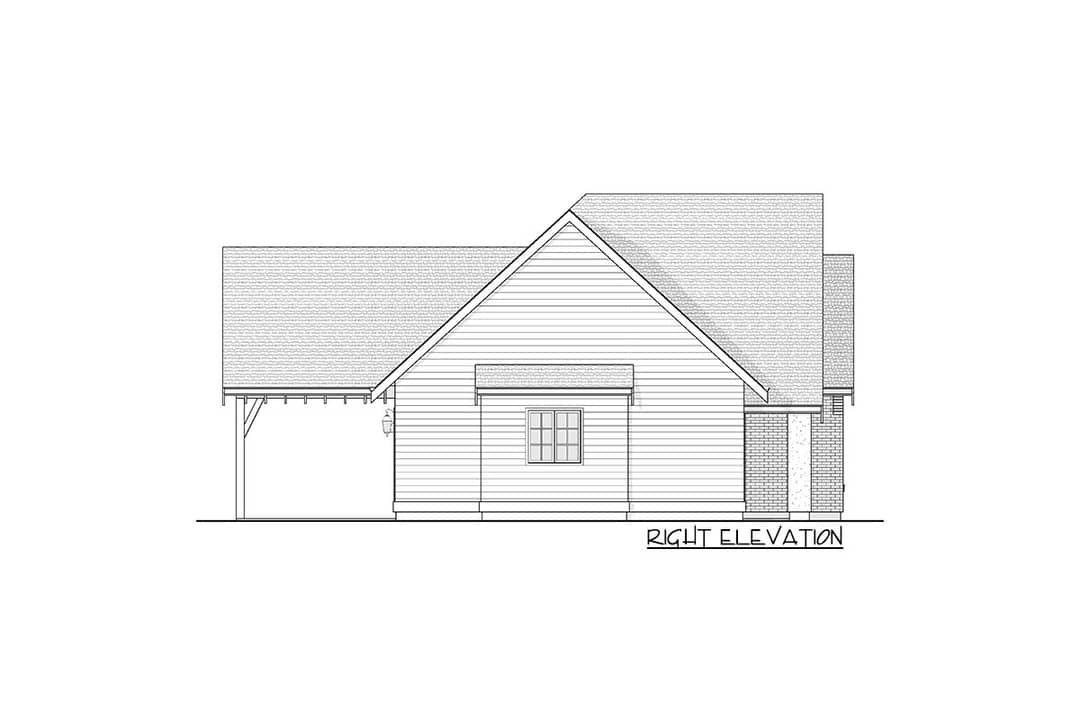
Plan 270060AF strikes a beautiful balance between elegance and economy. Its European touches, vaulted great room, and smart split-bed layout make it feel luxurious without excess. Its modest size belies a sense of openness and character—ideal for couples, downsizers, or stylish small living.
