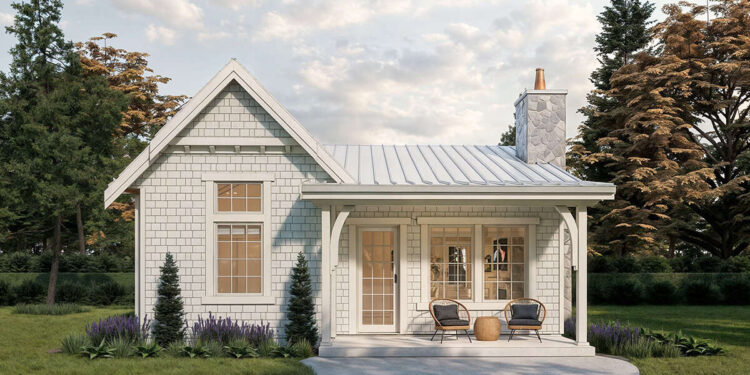Exterior Design
This cottage delivers **856 heated square feet** in a quaint, efficient layout.
The home is **27 ft wide × 42 ft deep**, giving a softly rectangular footprint.
Exterior walls are constructed with **2×6 wood framing** in the standard version.
The roof carries a **4:12 pitch**, which yields modest height while maintaining classic lines.
A **90 sq ft front porch** and a **90 sq ft rear porch** (180 sq ft total) provide generous sheltered outdoor space.
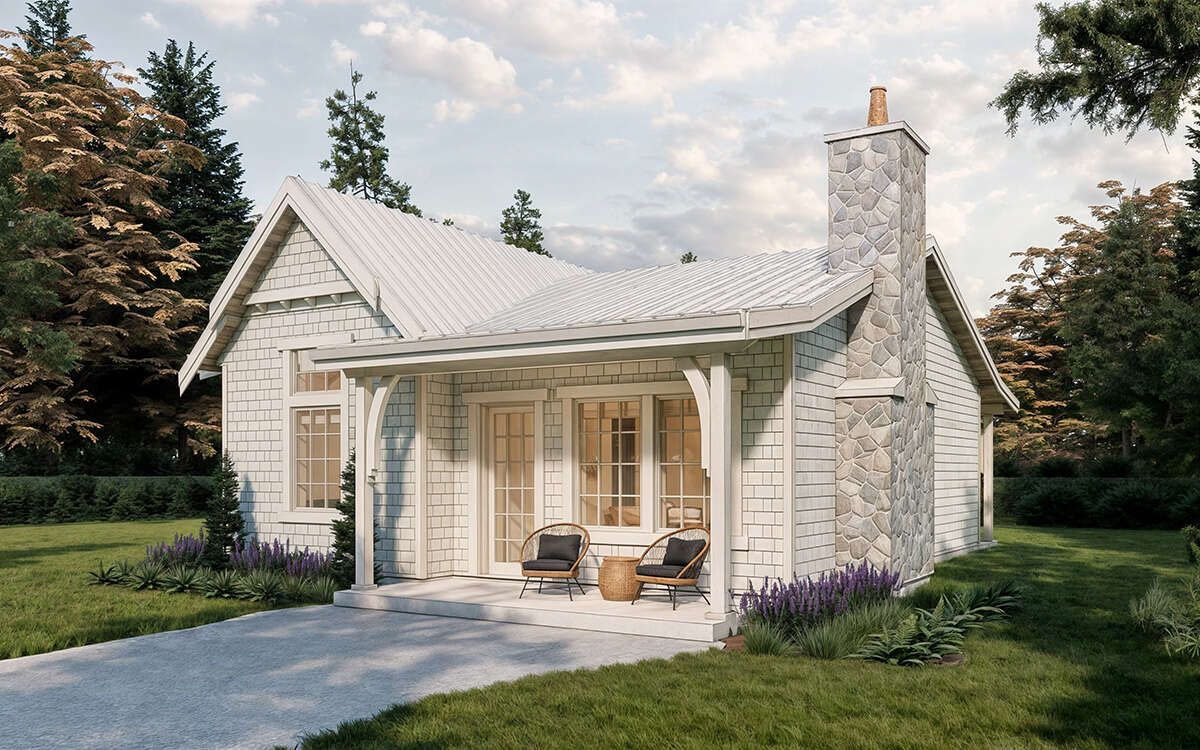
Interior Layout
This is a **single-story** plan — all living is on one level.
Ceiling height on the main (and only) floor is **9 ft**.
Entry from the front porch leads directly into a combined living / kitchen / dining zone, with open circulation.
No wasted hallways: spaces are connected and efficient, maximizing usable area.
Floor Plan:
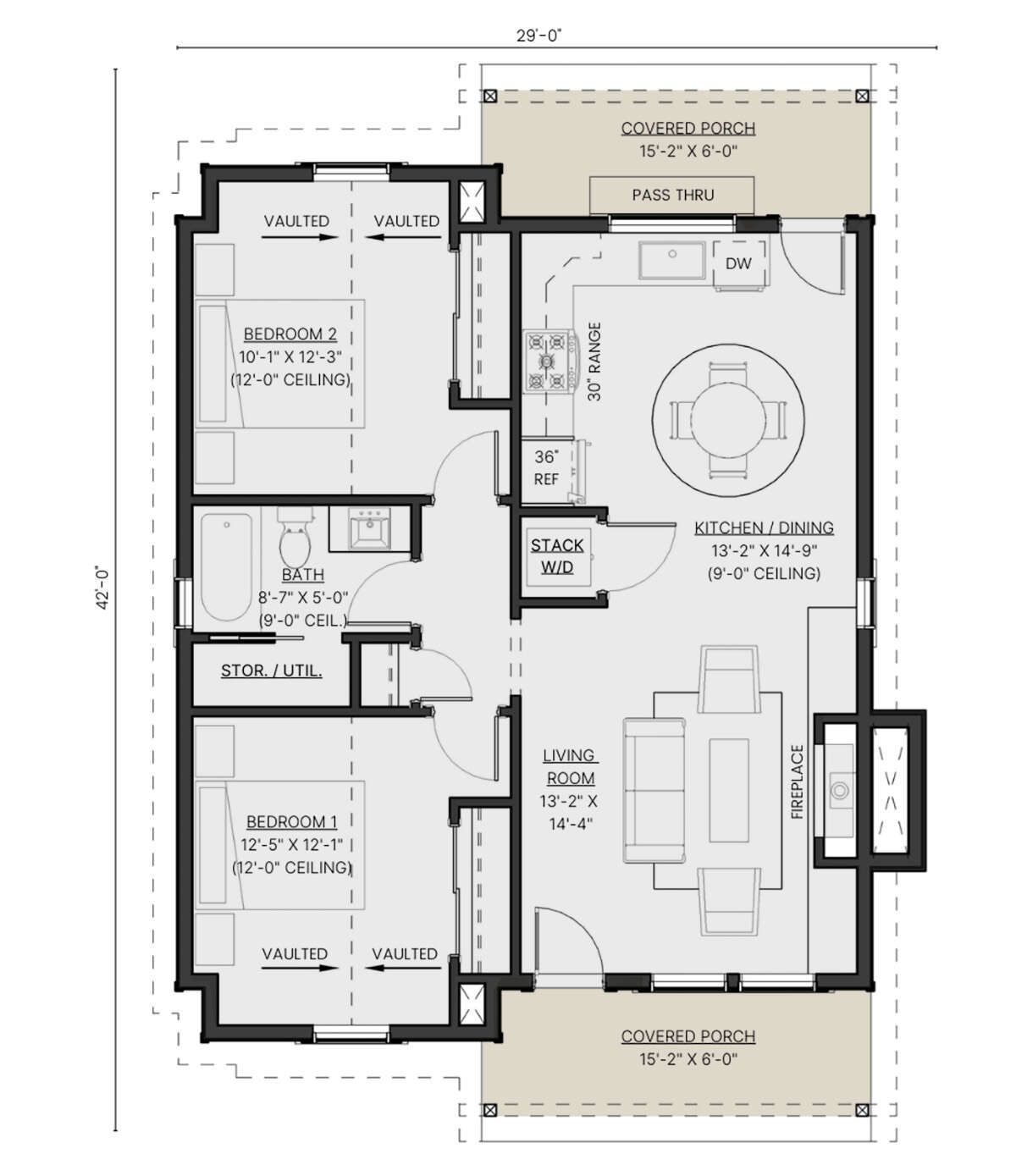
Bedrooms & Bathrooms
The design includes **2 bedrooms**.
There is **1 full bathroom**, positioned to serve both bedrooms and common areas.
Closet space is incorporated into each bedroom while maintaining compactness.
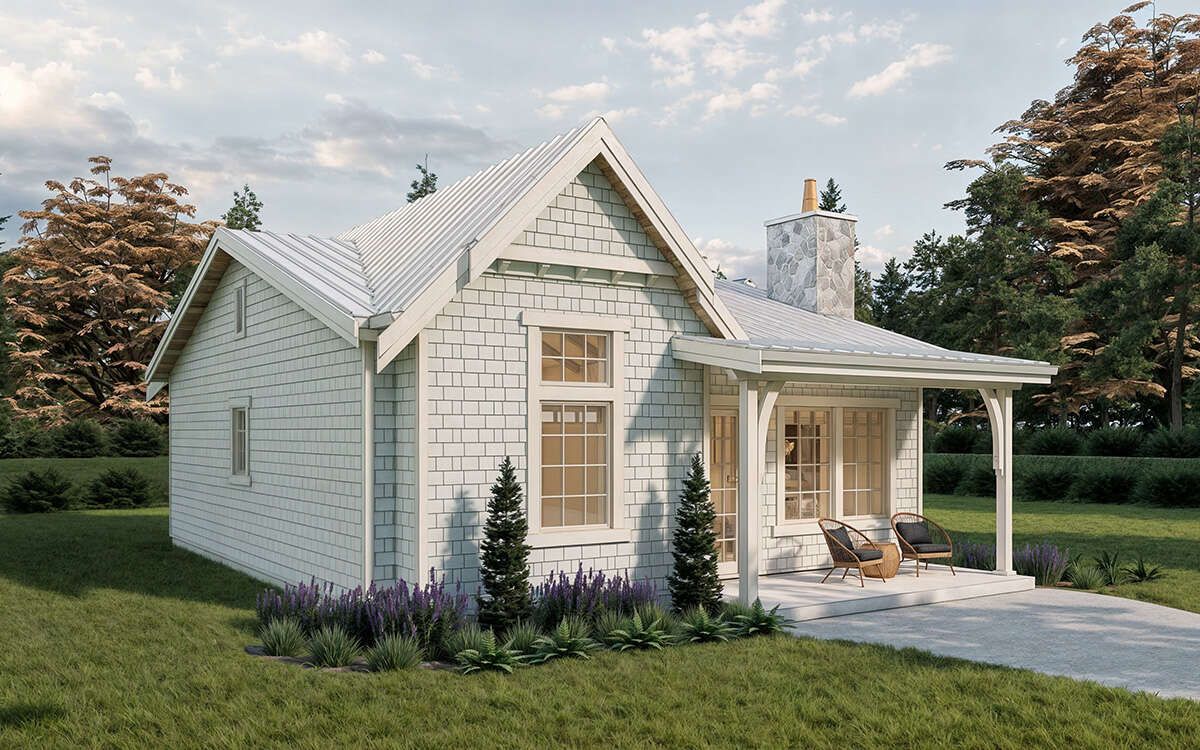
Living & Dining Spaces
The living area connects continuously to dining and kitchen, creating a feeling of openness.
Windows facing the front and back porches help bring natural light deep into the interior.
Kitchen Features
The kitchen is integrated with the living/dining area, supporting social flow.
While detailed cabinetry layouts aren’t fully disclosed in public summary, function and proximity support efficient use.
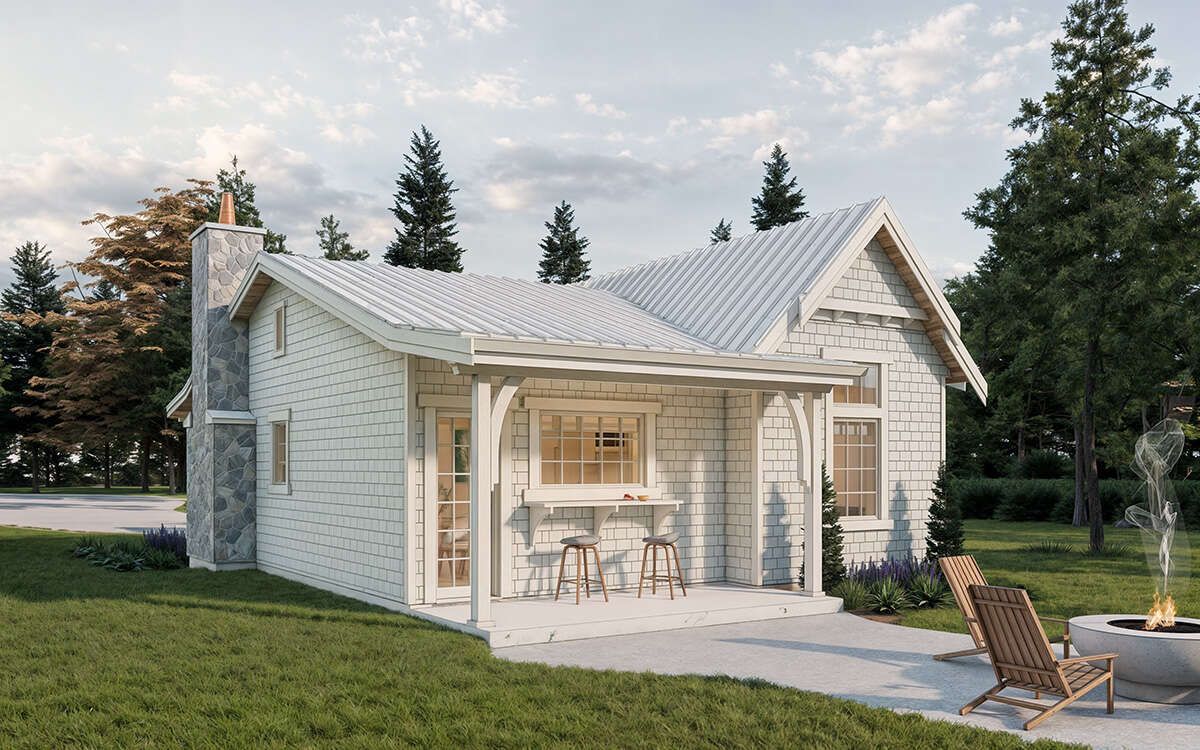
Outdoor Living (porch, deck, patio, etc.)
The **90 sq ft front porch** provides a cozy outdoor zone, perfect for sitting or greeting guests.
The **90 sq ft rear porch** gives a balanced outdoor exit.
Together, these porches add **180 sq ft** of covered outdoor living (more than 20% of the interior floor area).
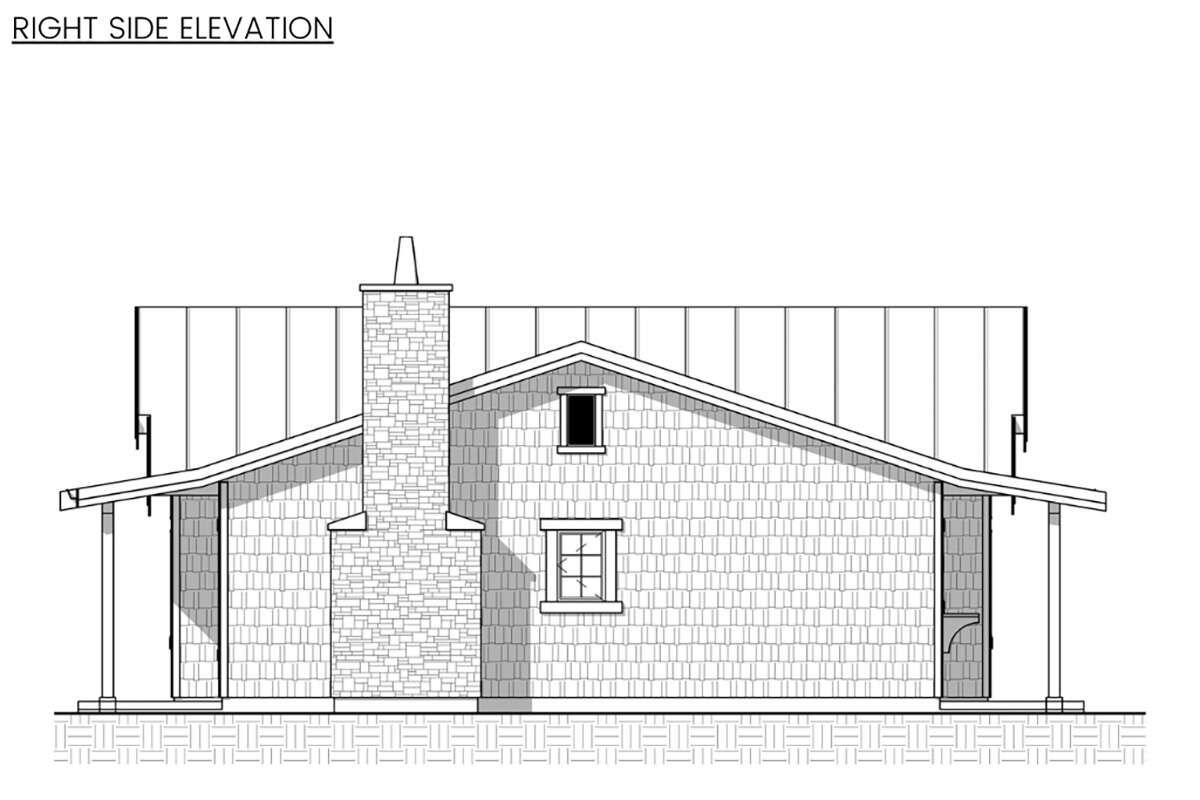
Garage & Storage
The base plan does **not include a garage**.
Storage is provided via closets in each bedroom, cabinetry in kitchen and living zones, and creative use of wall space.
Bonus/Expansion Rooms
No bonus room or second floor is included — this is a compact one-level plan.
However, the simple roof lines and compact massing could allow for modest expansions or a loft, depending on structural design and local building codes.
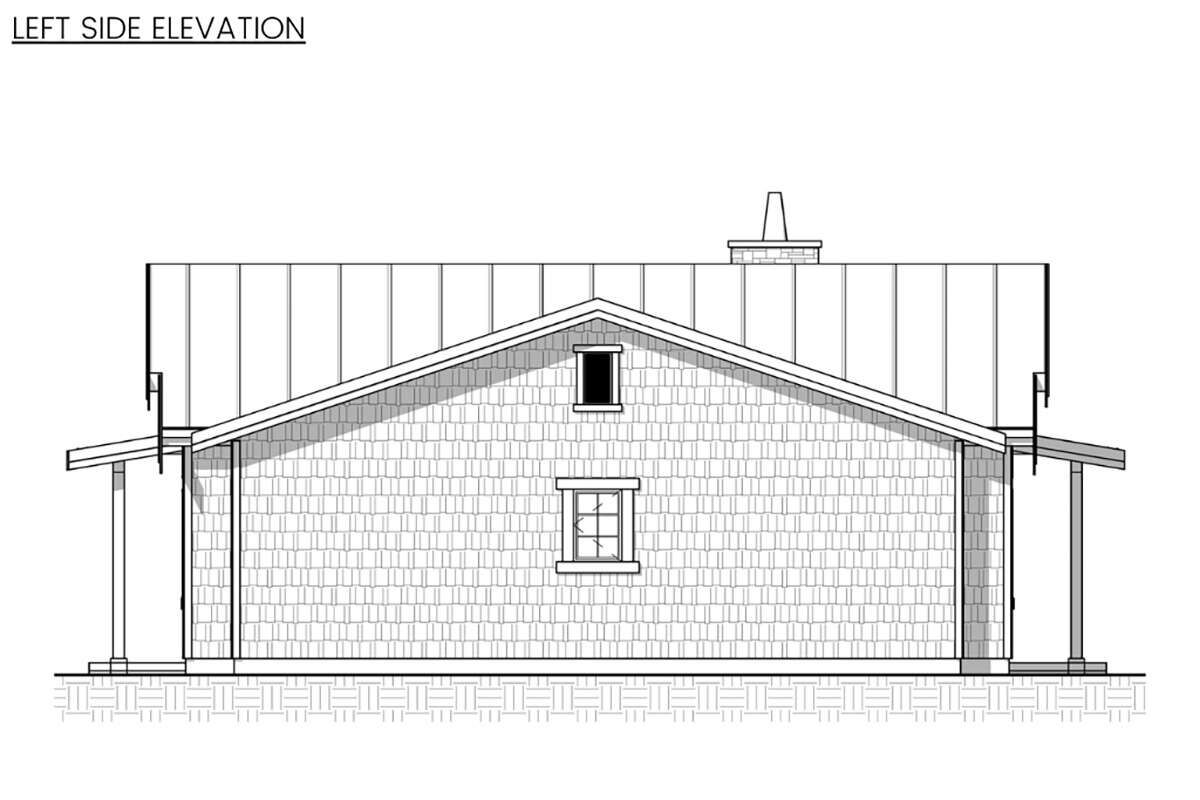
Estimated Building Cost
The estimated cost to build this home in the United States ranges between $225,000 – $350,000, depending on location, finish quality, site conditions, and material choices.
Plan 2452-00004 is a beautifully balanced cottage design: two bedrooms, one full bath, open core, and generous porches front and back. Despite its modest size, it achieves full functionality and charm. Ideal as a starter home, guest cottage, or downsized primary residence with character and practicality.
