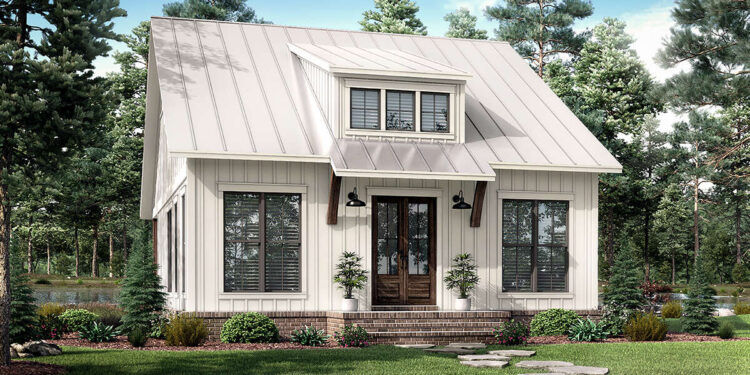This design delivers **1,070 heated square feet** in a tasteful, compact modern farmhouse footprint.
The home measures **31 ft wide × 47 ft-10 in deep**, with a maximum ridge height of **26 ft**.
Exterior walls are framed with **2×4 wood construction** (though a 2×6 conversion is offered).
The roof has a primary **8:12 pitch**, giving it a steep modern farmhouse silhouette.
A **front porch** and **rear porch** complement the design, providing sheltered outdoor space on both front and back.
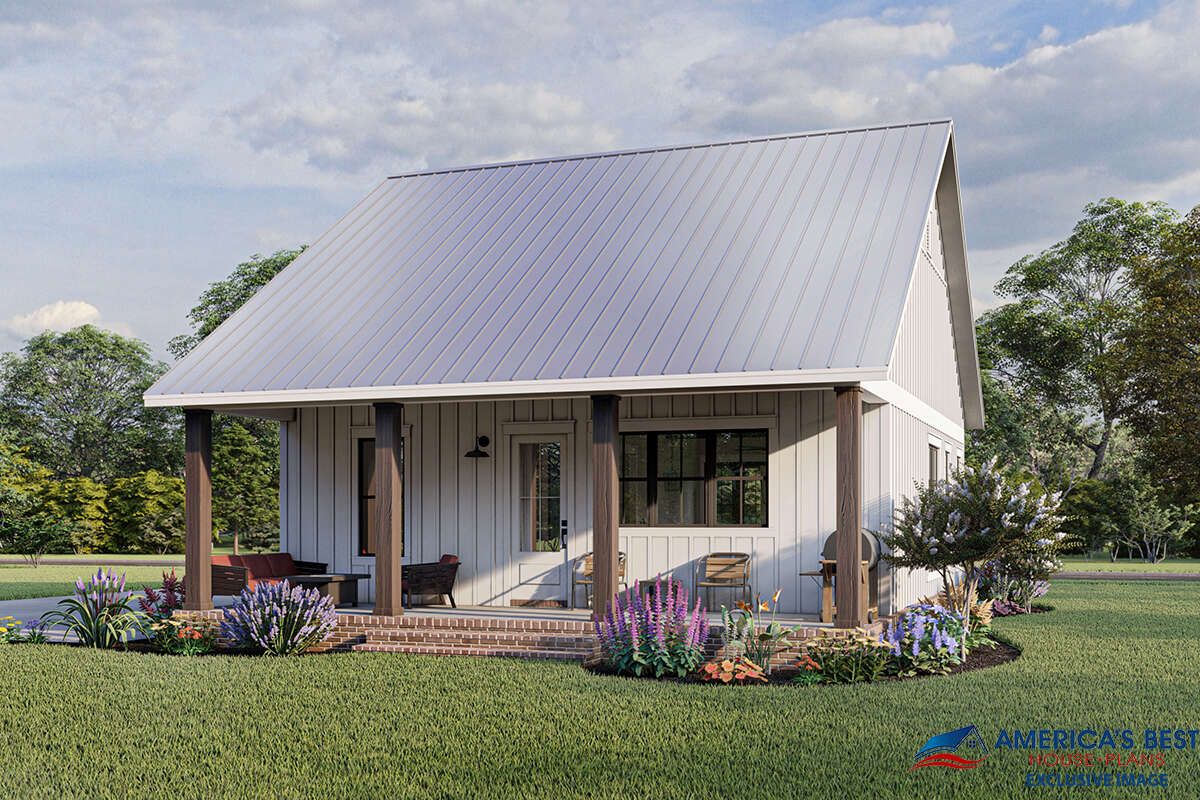
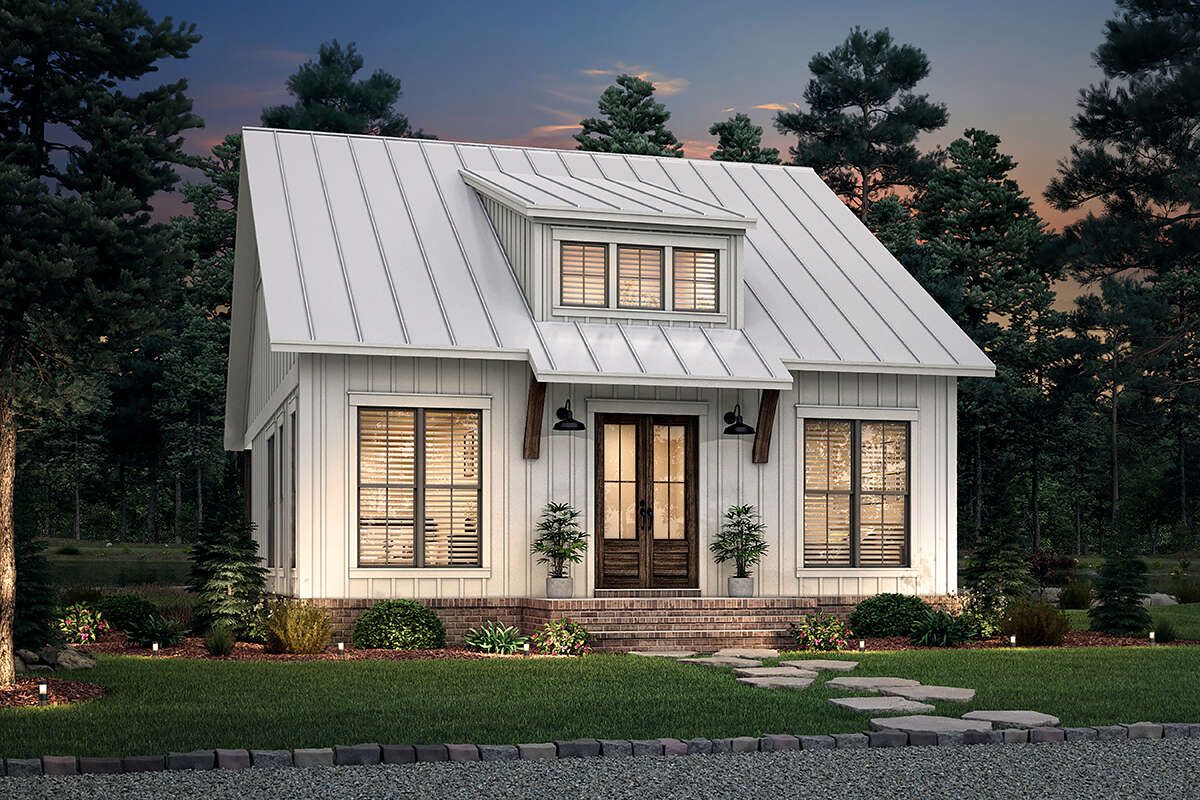
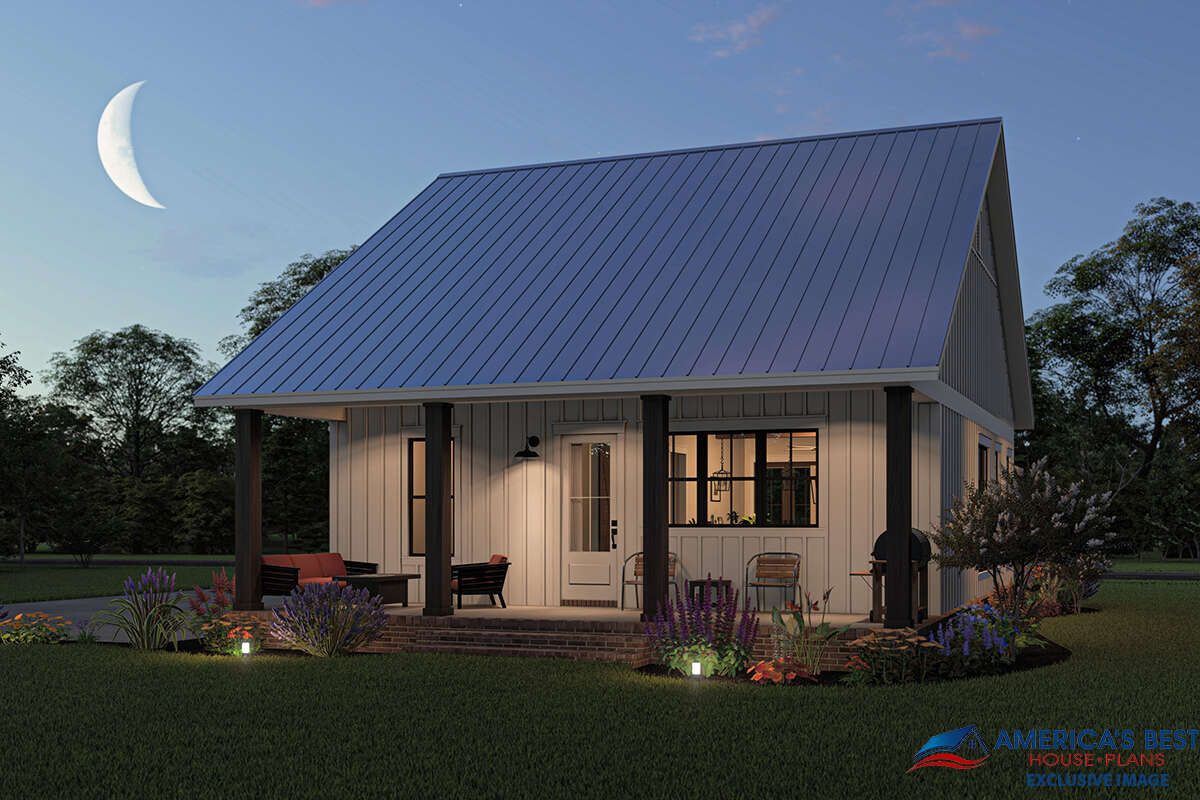
Interior Layout
Ceiling heights on the main floor are **10 ft**, lending roominess to the layout.
Entering from the porch, you walk directly into the main living/dining area, which flows into the kitchen.
The plan favors openness: minimal corridors, direct access between zones, and a clean layout.
Floor Plan:
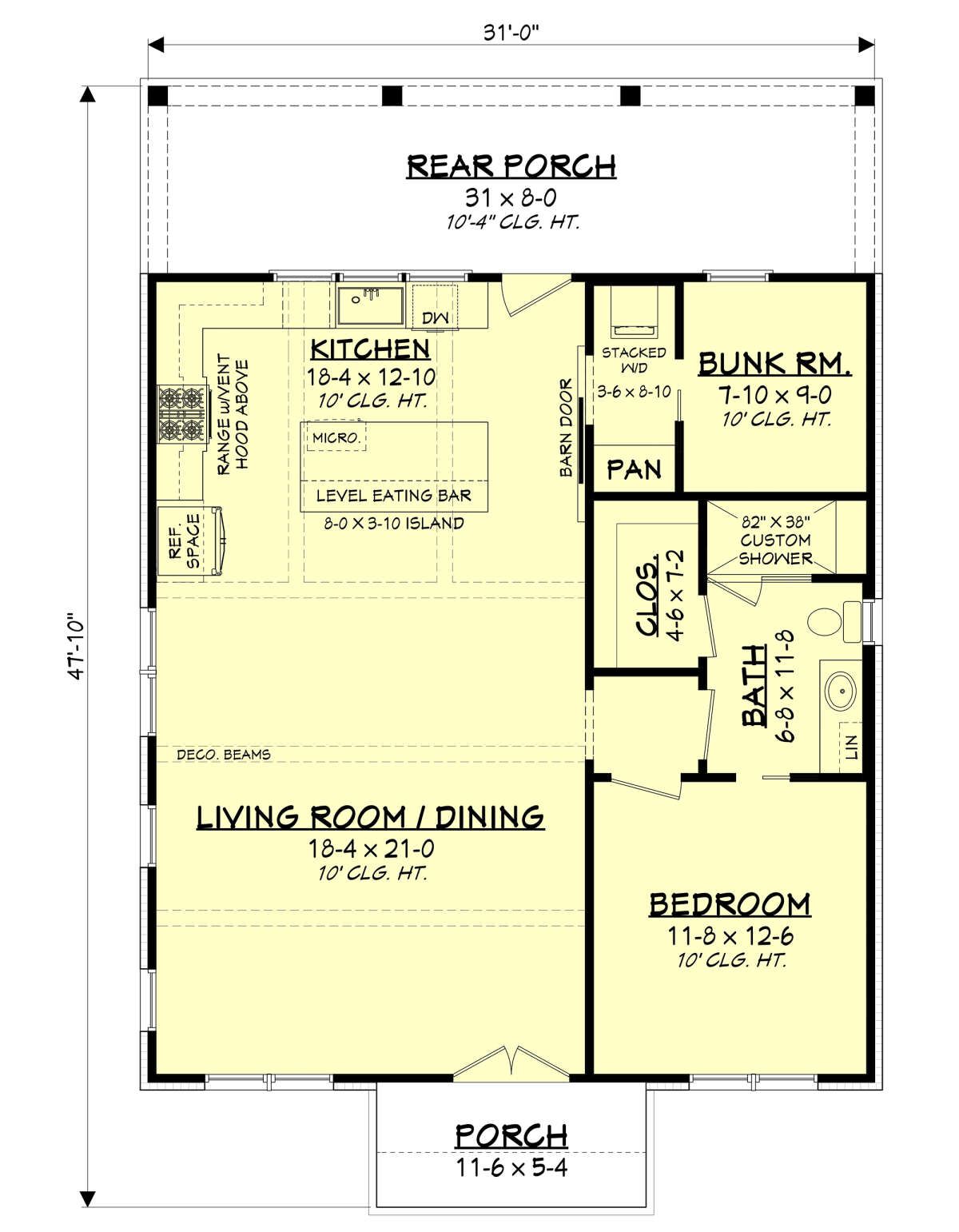
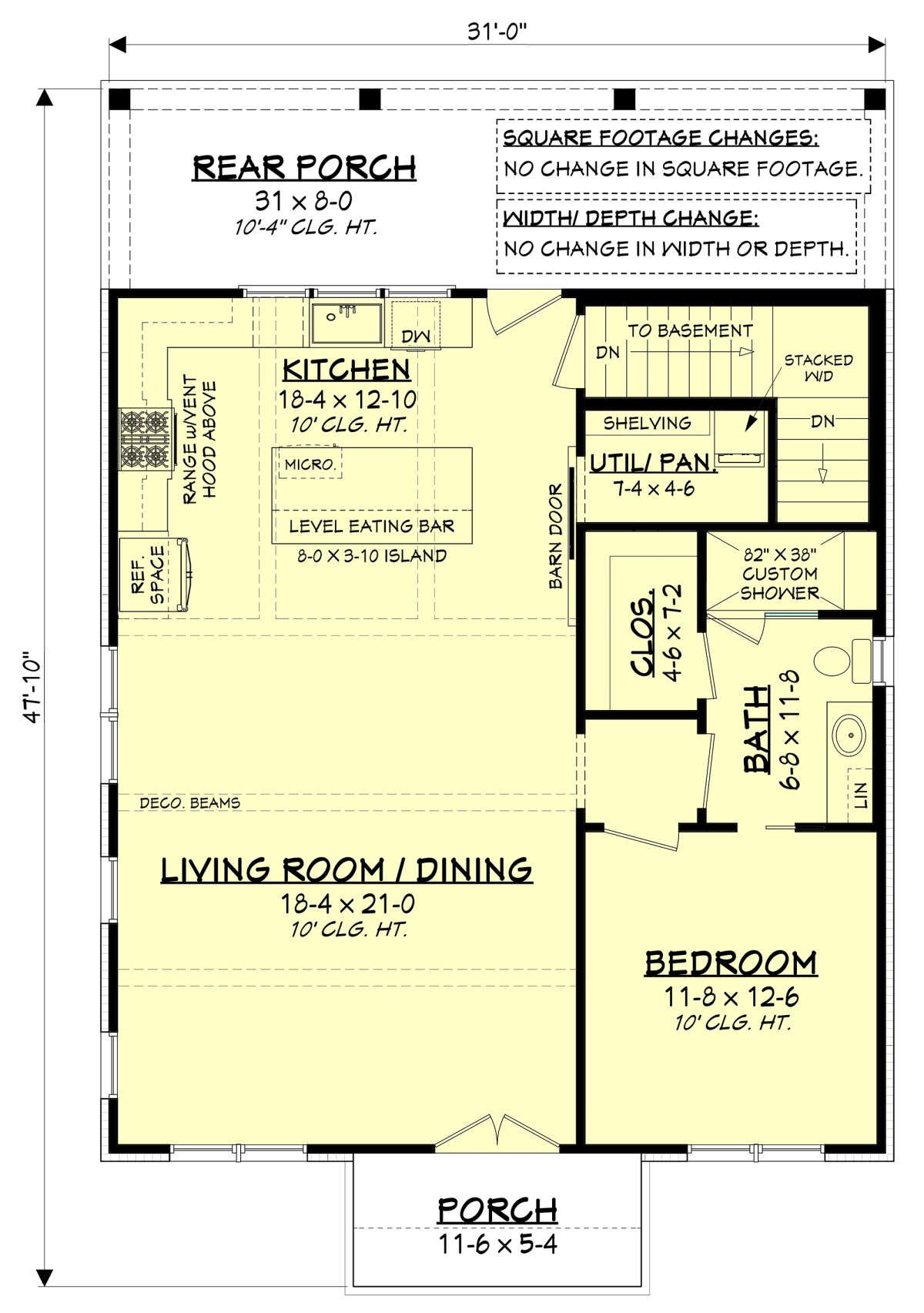
Bedrooms & Bathrooms
There are **2 bedrooms** in this plan.
There is **1 full bathroom**, shared between the two bedrooms and accessible from the common area.
The bedroom layout is balanced so both rooms get adequate privacy and light.
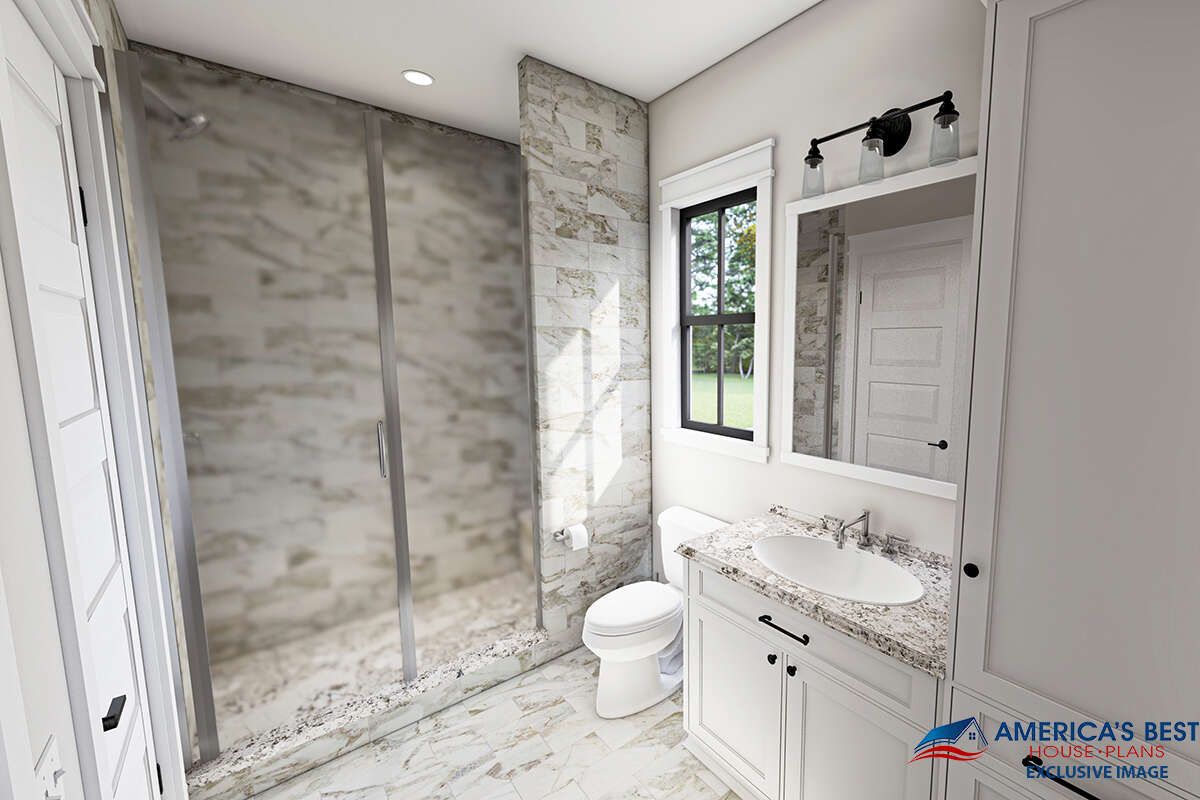
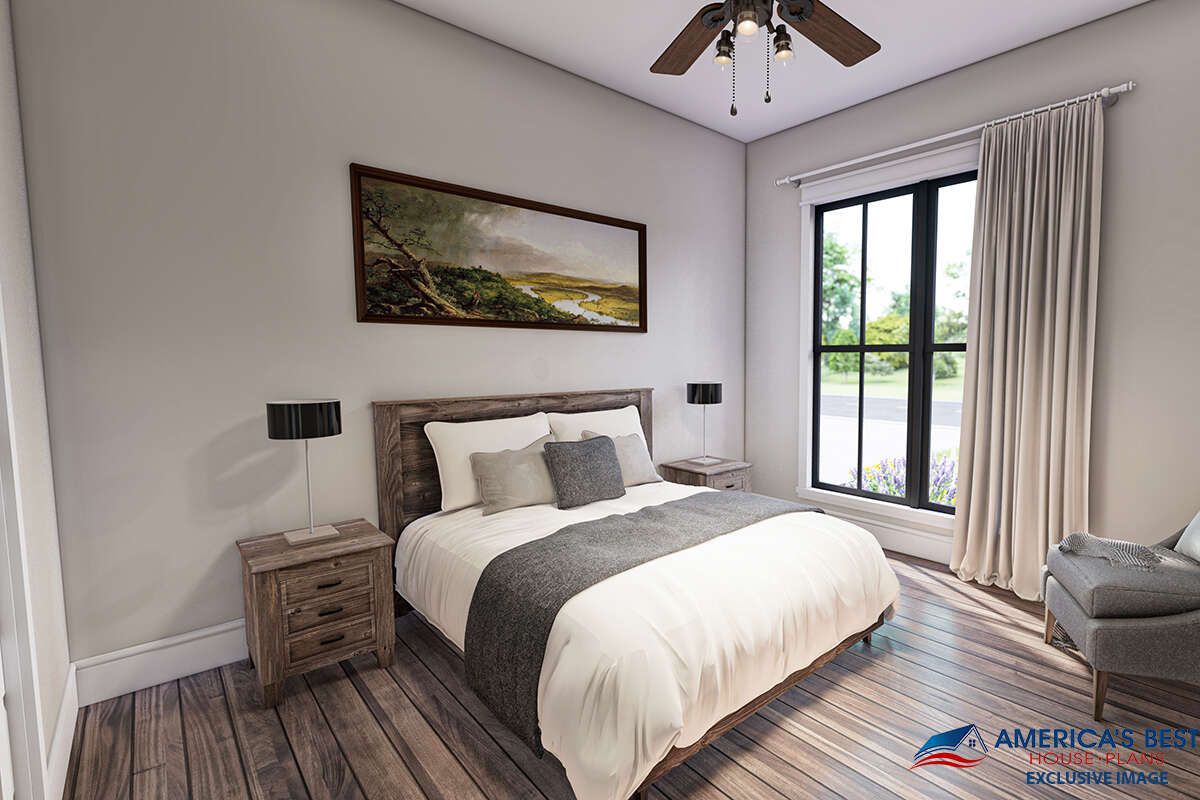
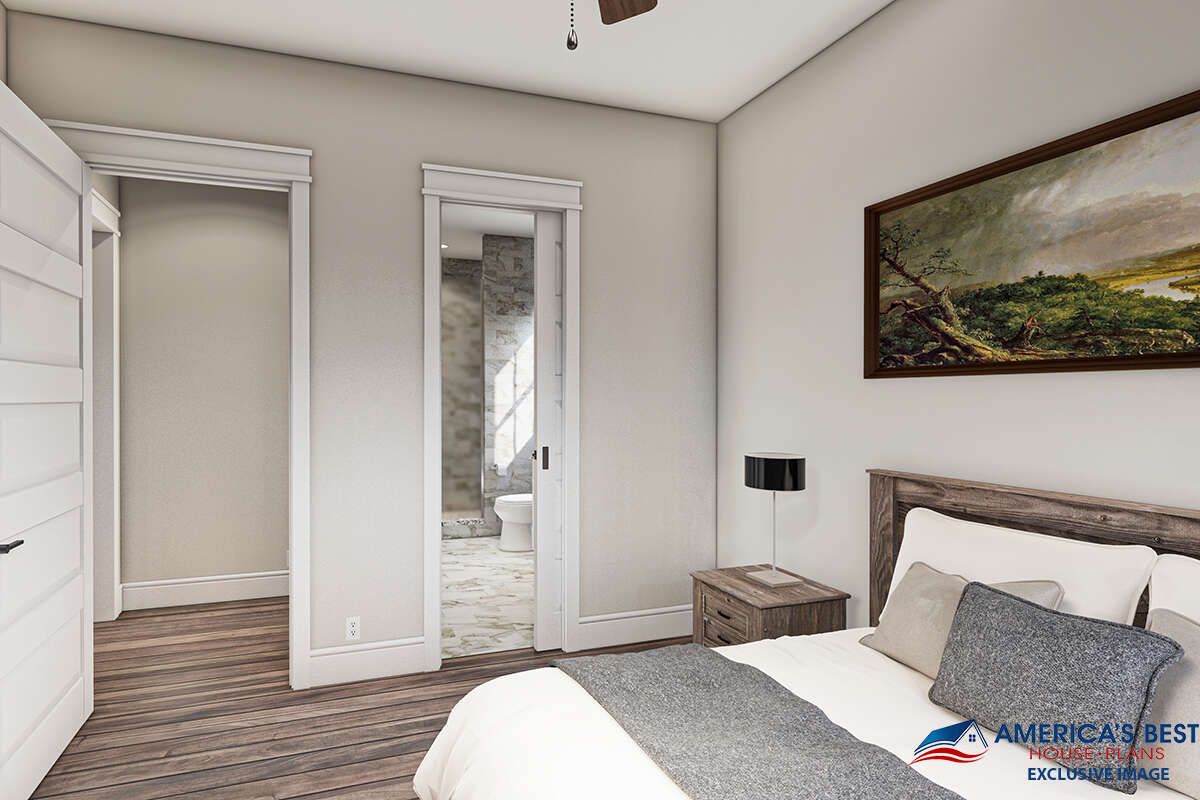
Living & Dining Spaces
The living and dining areas share one open zone, maximizing space and visual connection.
Large windows and the porches help bring in natural light and blur interior / exterior transitions.
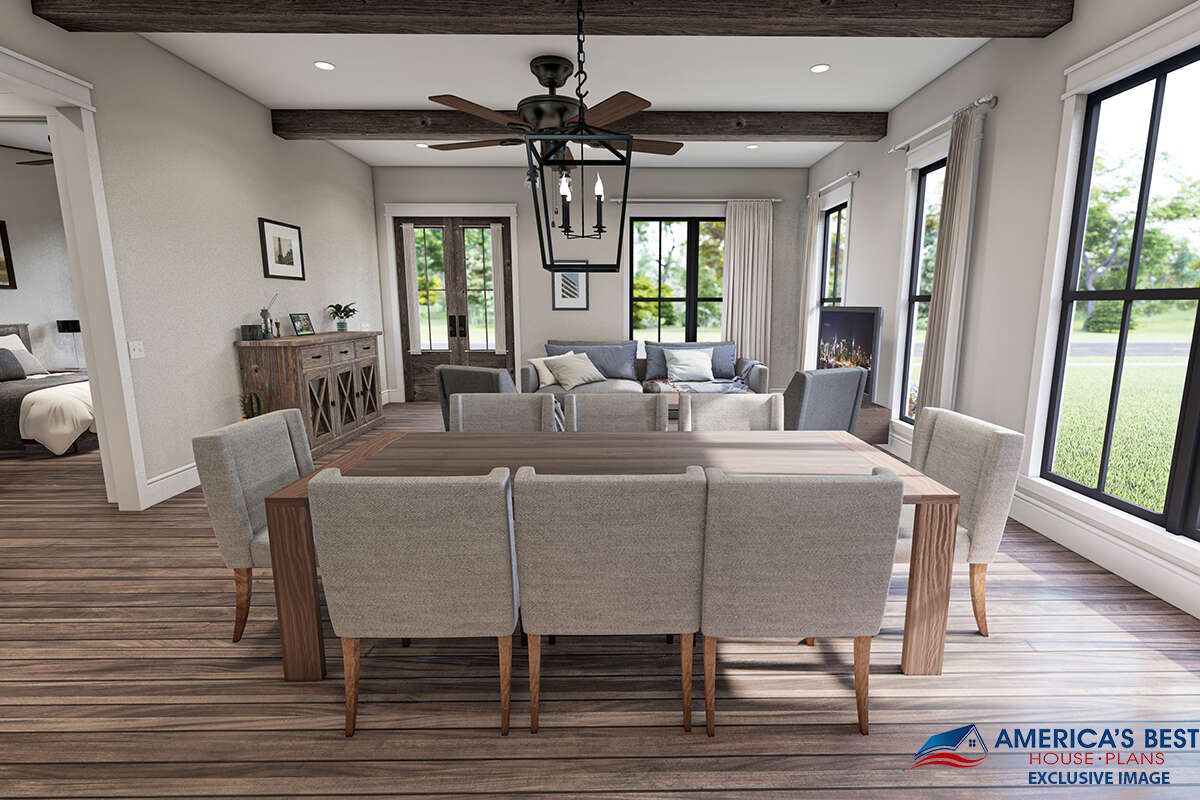
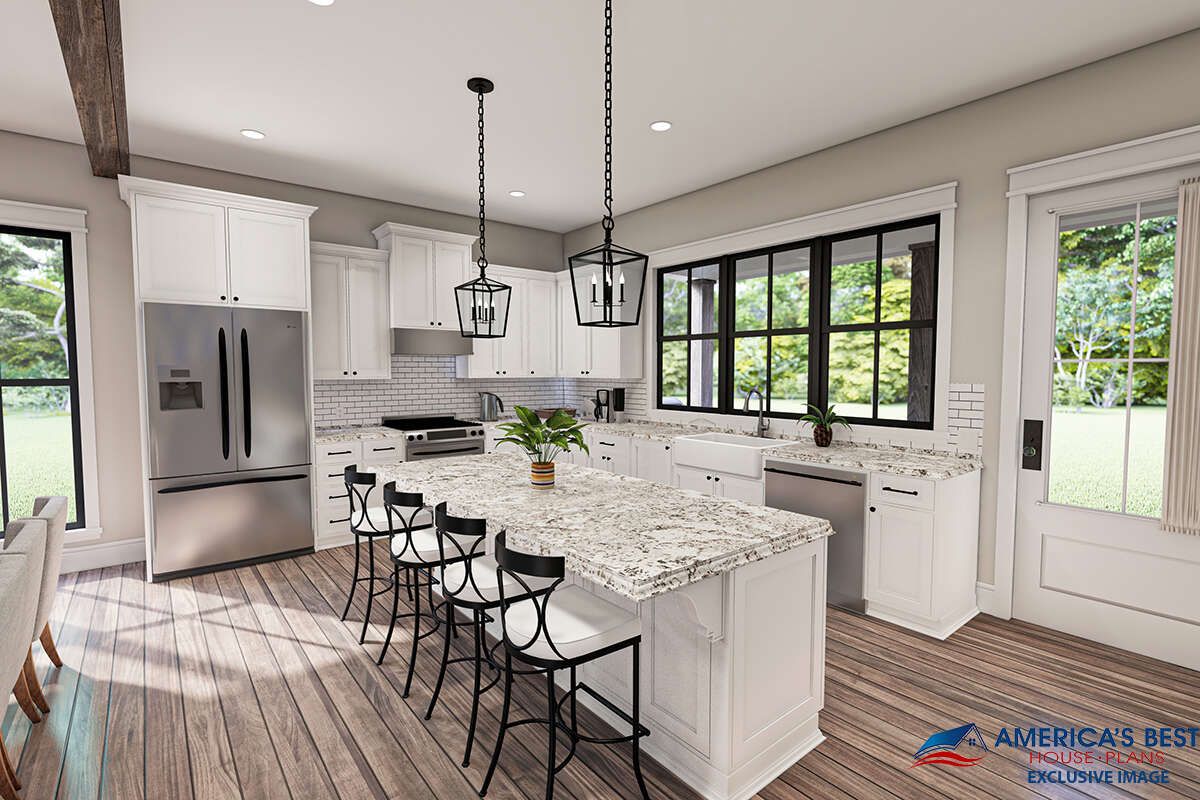
Kitchen Features
The kitchen is adjacent to the open living/dining zone, enabling social interaction and functional flow.
A **kitchen island** (or peninsula) is included in the layout to serve as a workspace or seating zone.
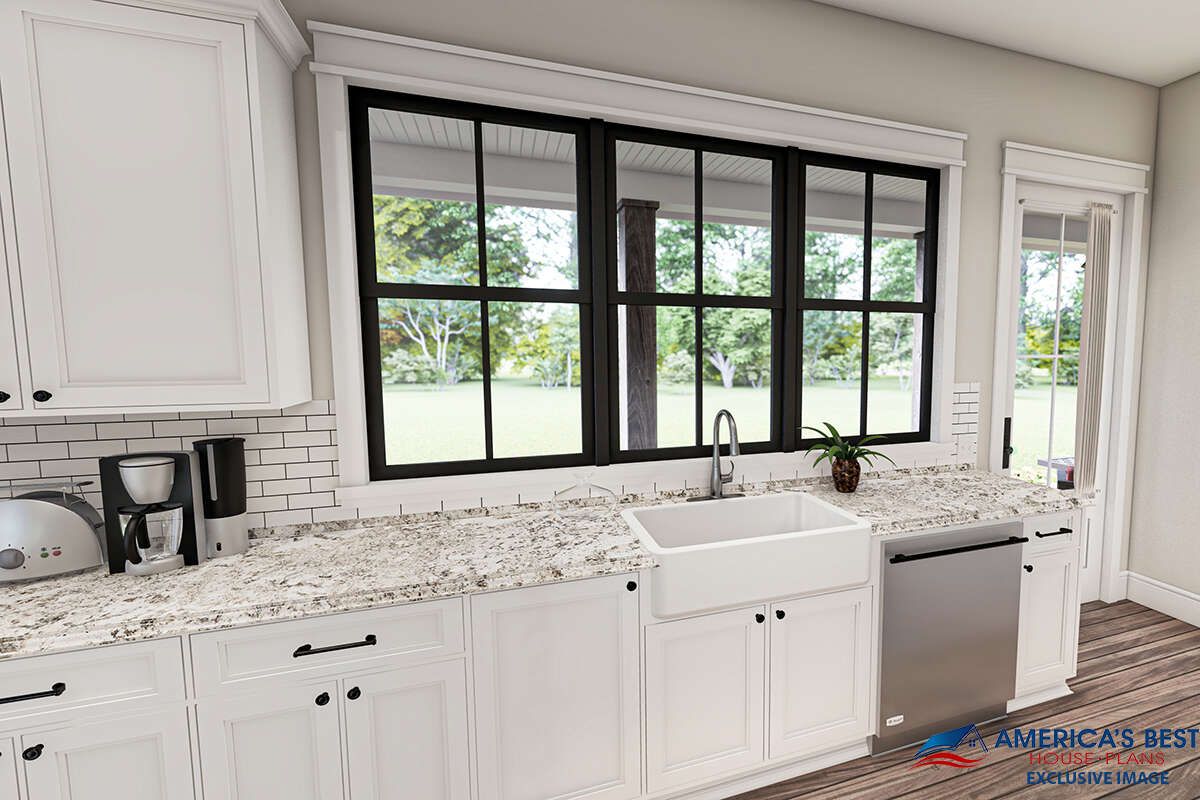
Outdoor Living (porch, deck, patio, etc.)
The **front porch** welcomes visitors and provides a covered outdoor seating area.
The **rear porch** offers sheltered outdoor access at the back, enhancing outdoor living options.
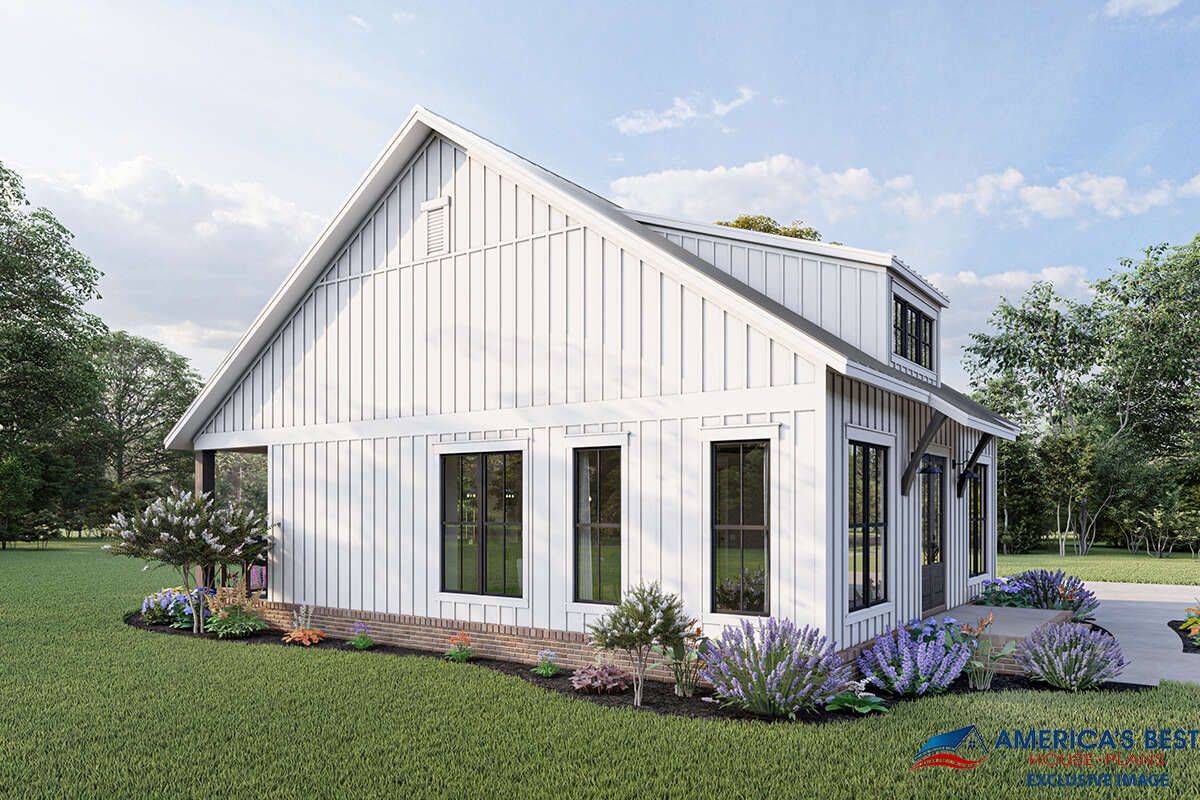
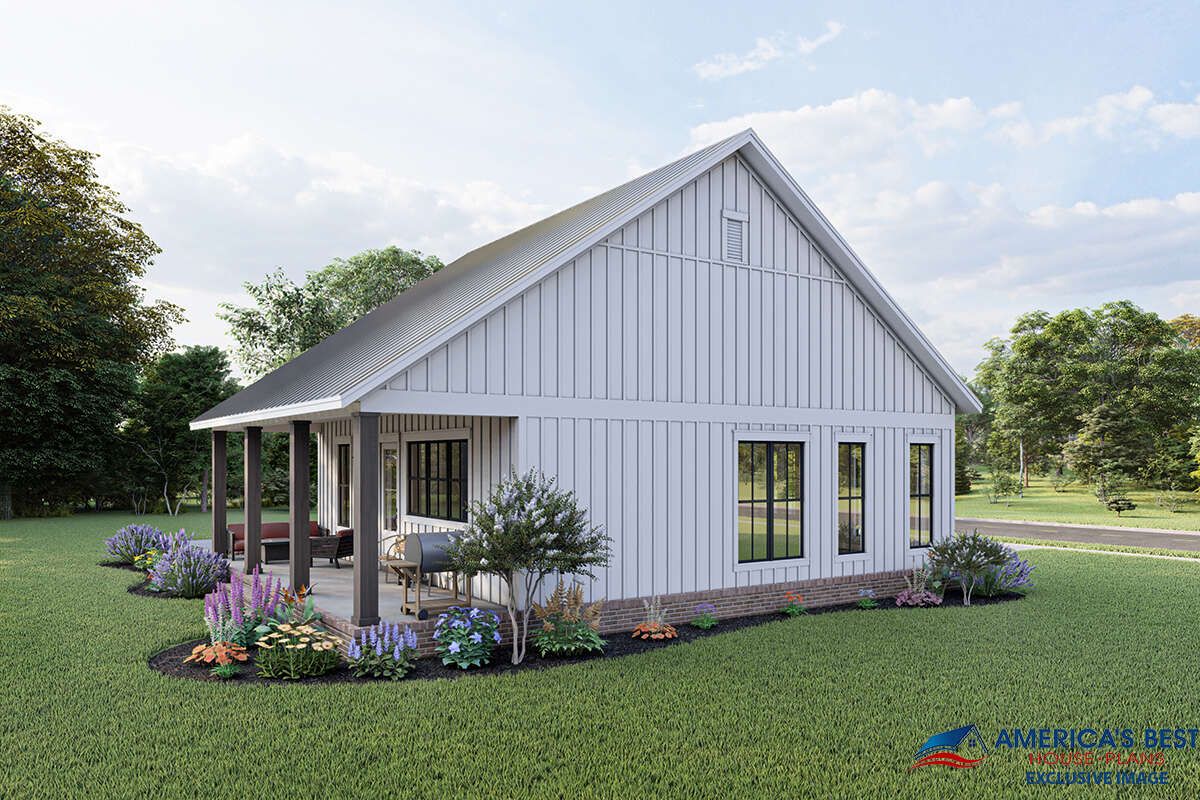
Garage & Storage
This plan does **not include a garage** in its standard configuration.
Storage is addressed via closets, kitchen cabinetry, and efficient use of wall space.
Bonus/Expansion Rooms
No bonus rooms or loft areas are included—the home is strictly one story.
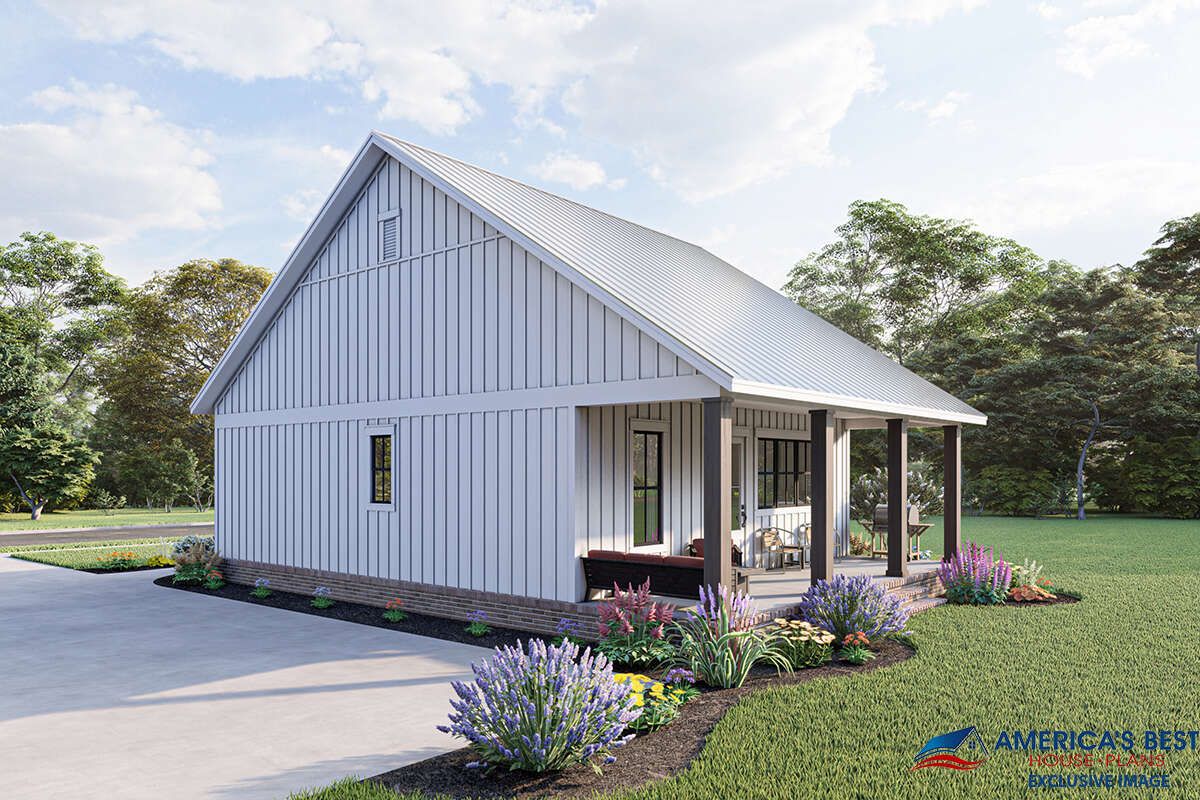
Because of its clean lines and simple volume, limited expansions or attic conversions might be feasible subject to structure and local codes.
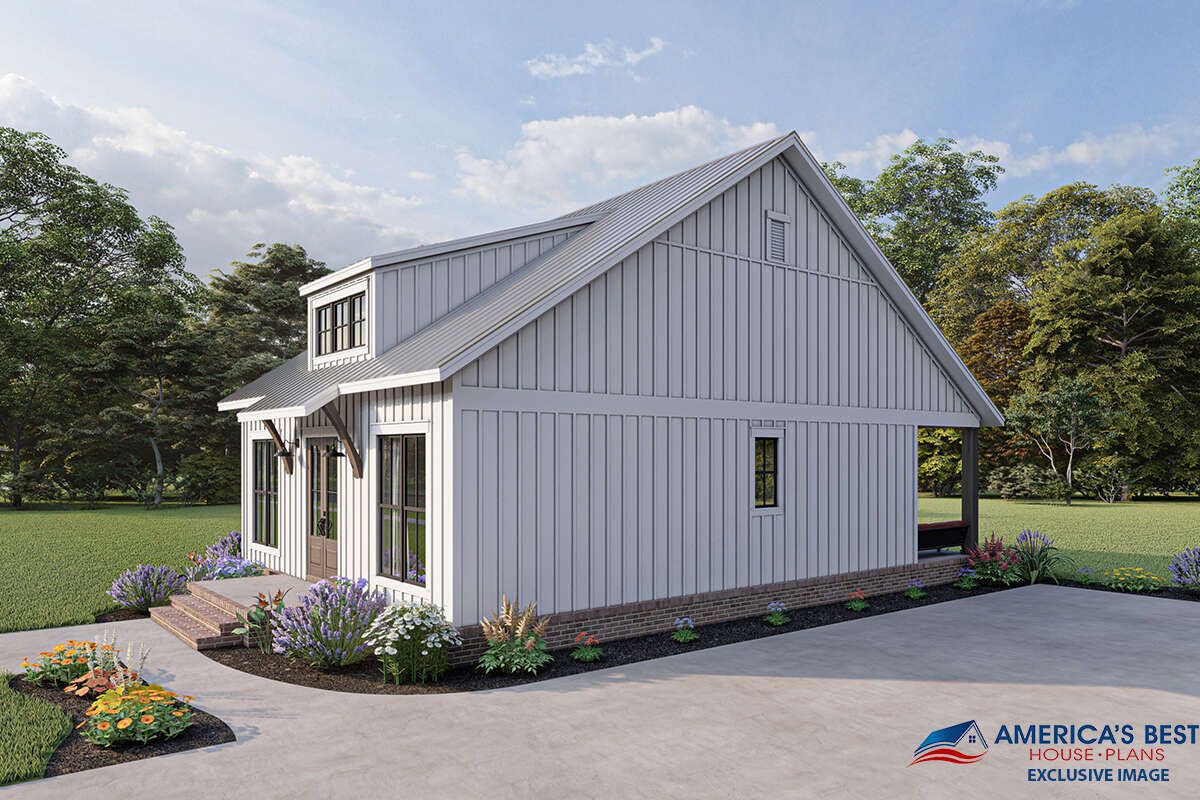
Estimated Building Cost
The estimated cost to build this home in the United States ranges between $300,000 – $425,000, depending on region, finish level, foundation, and site conditions.
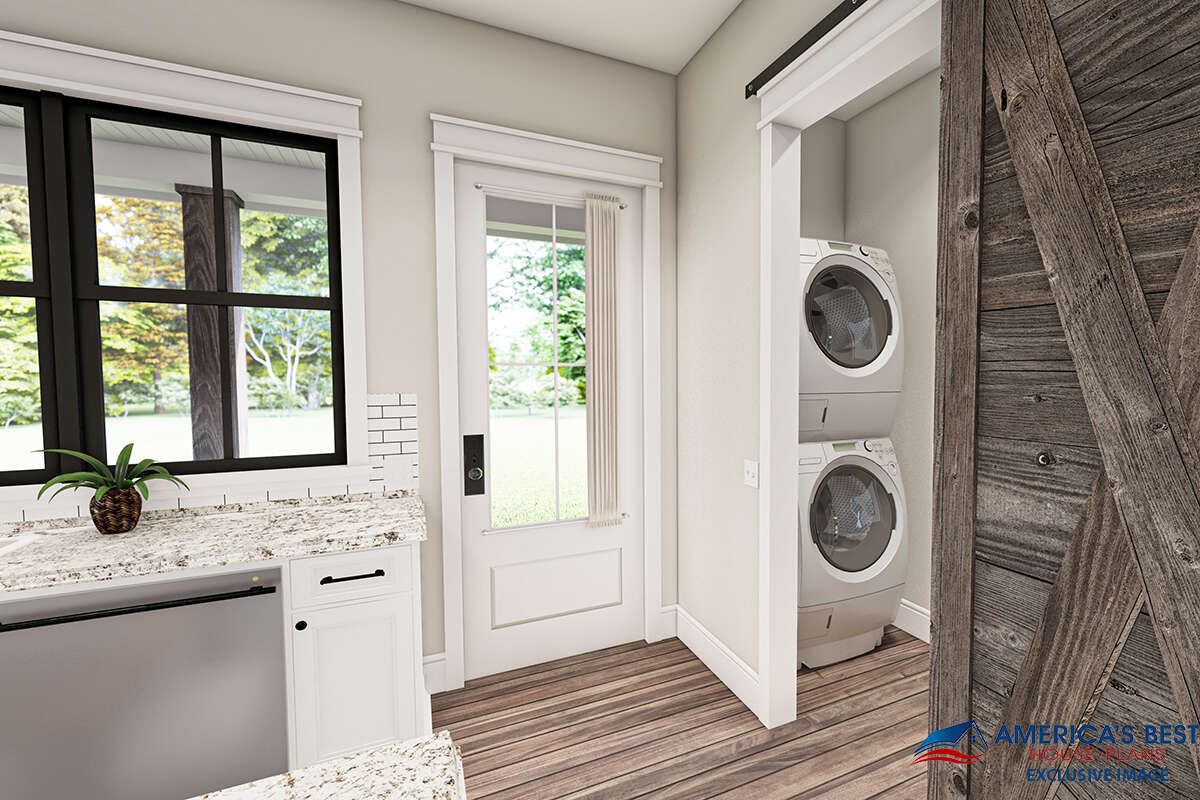
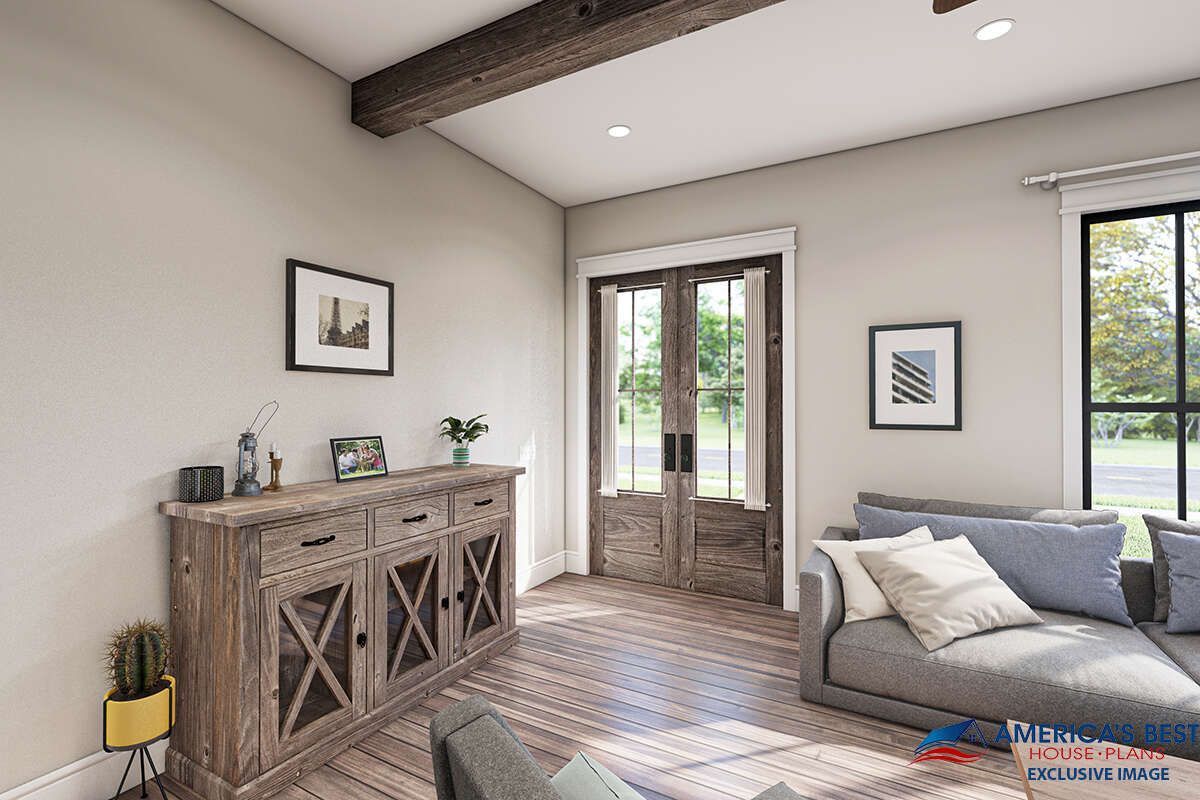
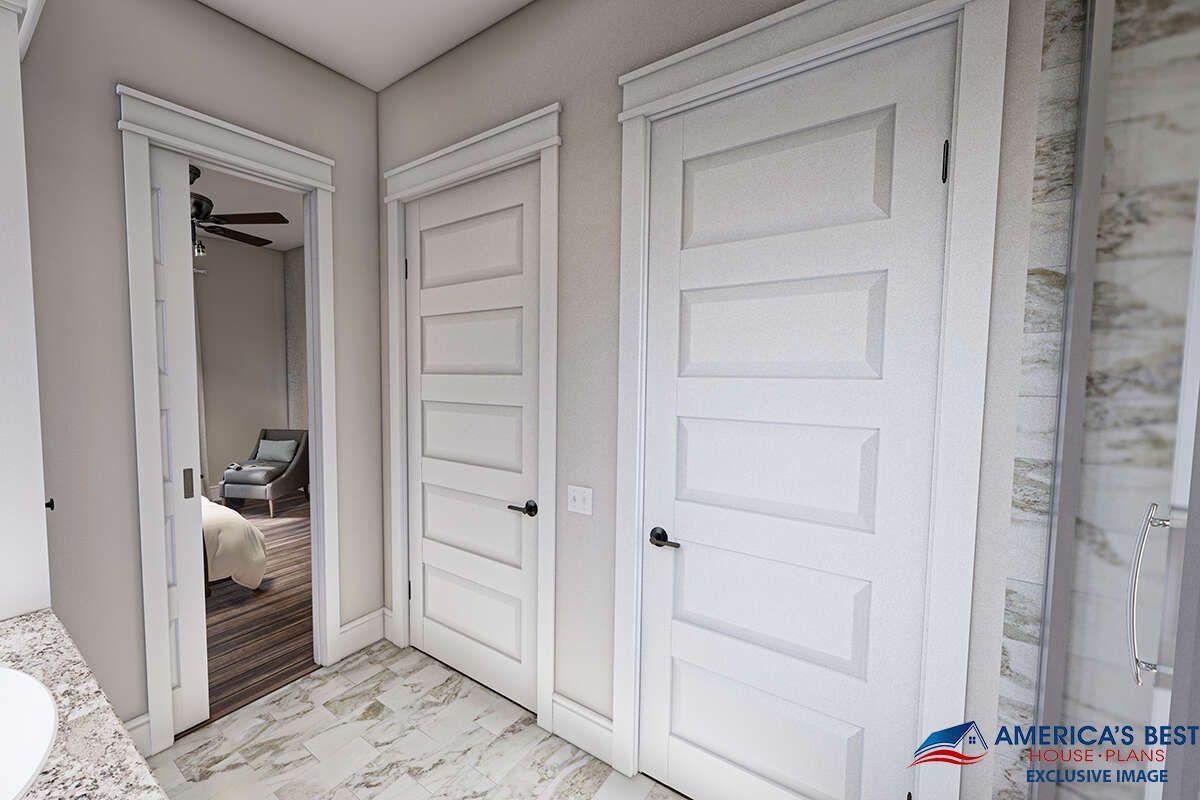
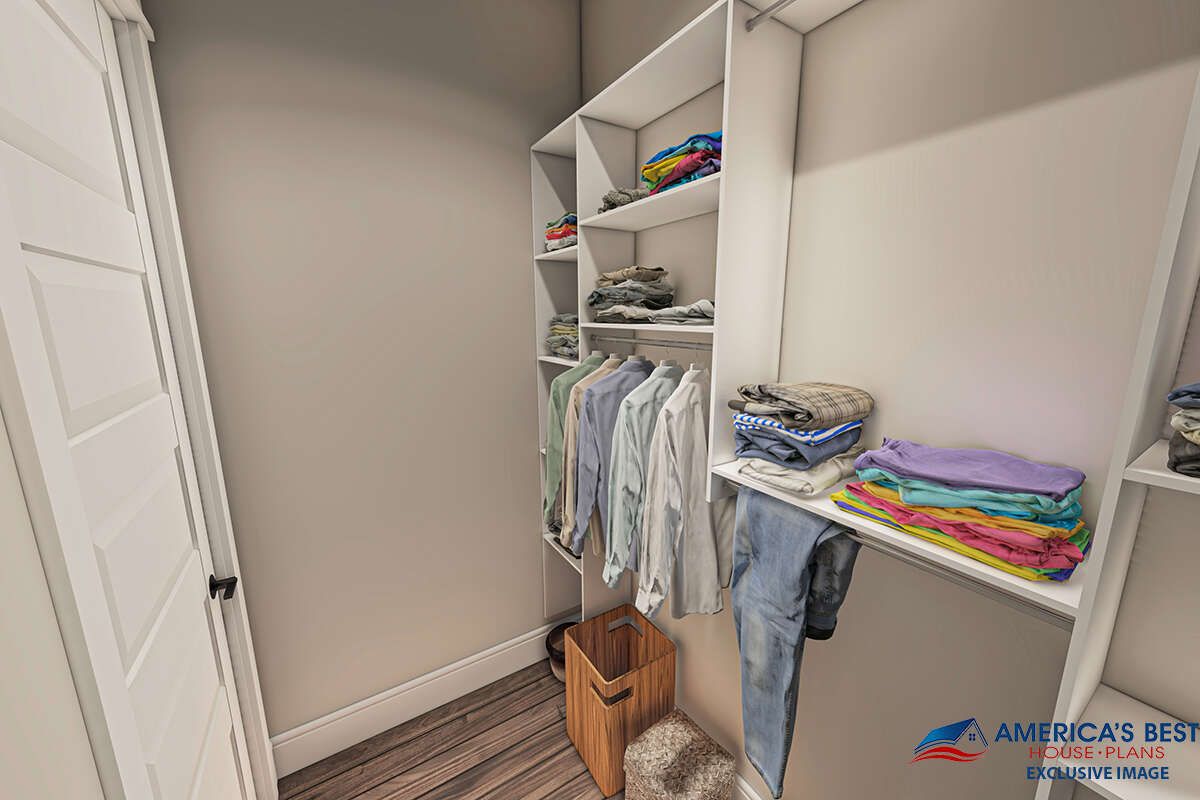
Plan 041-00239 is a smart, efficient modern farmhouse. Its two bedrooms, single bath, open floor flow, and dual porches deliver charm without excess. With 10-ft ceilings, clean lines, and strong indoor-outdoor connection, it’s ideal for those wanting quality and aesthetic in a modest footprint.
