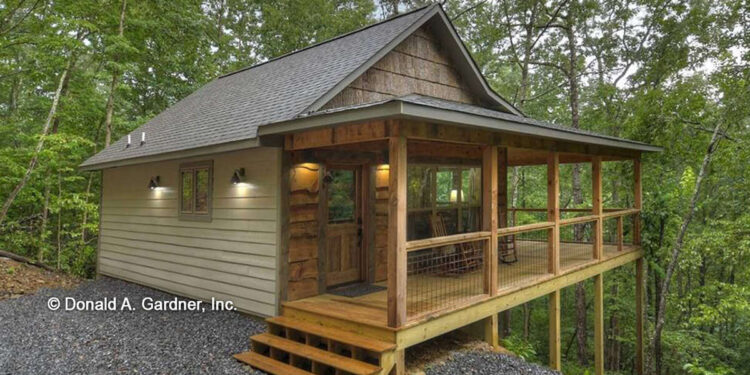Exterior Design
This cabin plan gives you **753 heated square feet** in a compact, inviting form.
The home measures **35 ft-8 in wide × 36 ft-4 in deep**, with a ridge height of **20 ft-10 in**.
The main roof pitch is **10:12**—steep enough to lend vertical character.
Exterior walls use **2×4 wood framing** in the standard version.
A **wrap-around porch** is included, giving generous outdoor sheltered space relative to the cabin’s size.
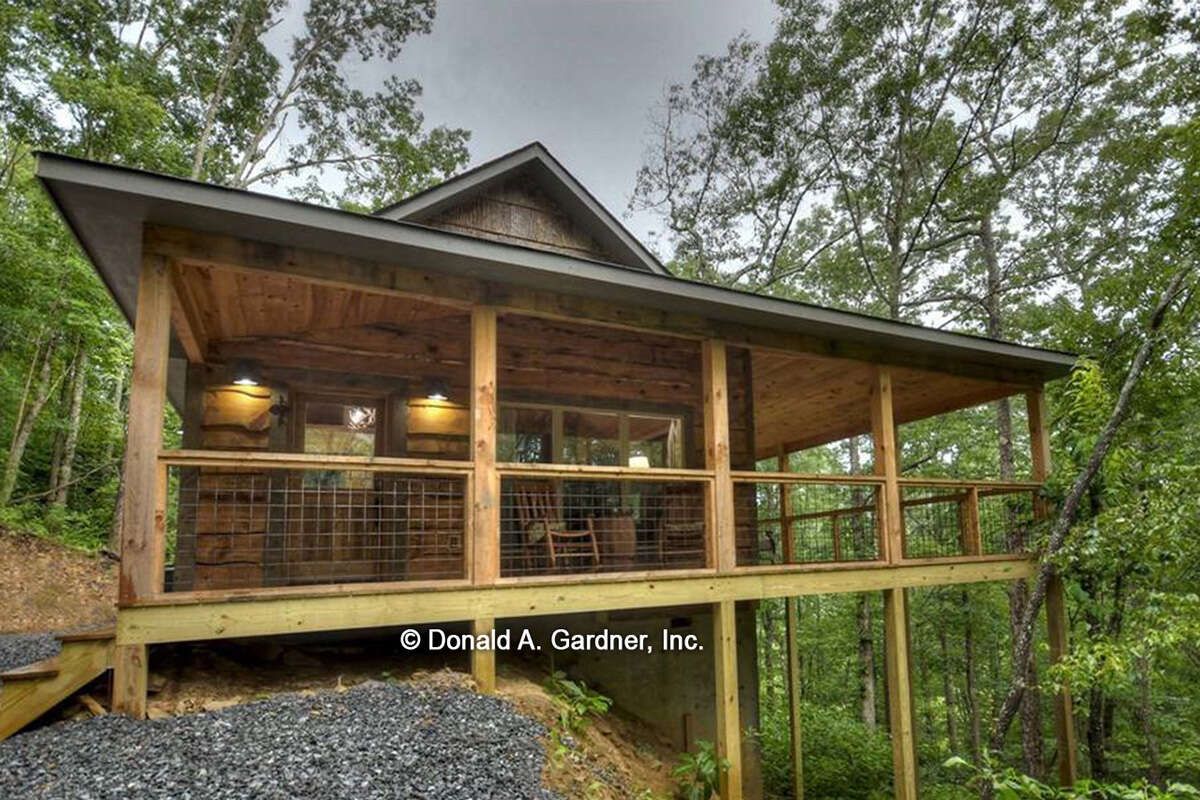
Interior Layout
All the living space is on a **single floor**, with no upper levels.
The layout is open: upon entering you step into the combined living / dining / kitchen zone.
The circulation is efficient, with minimal wasted hallway space—great for such a compact cabin.
Floor Plan:
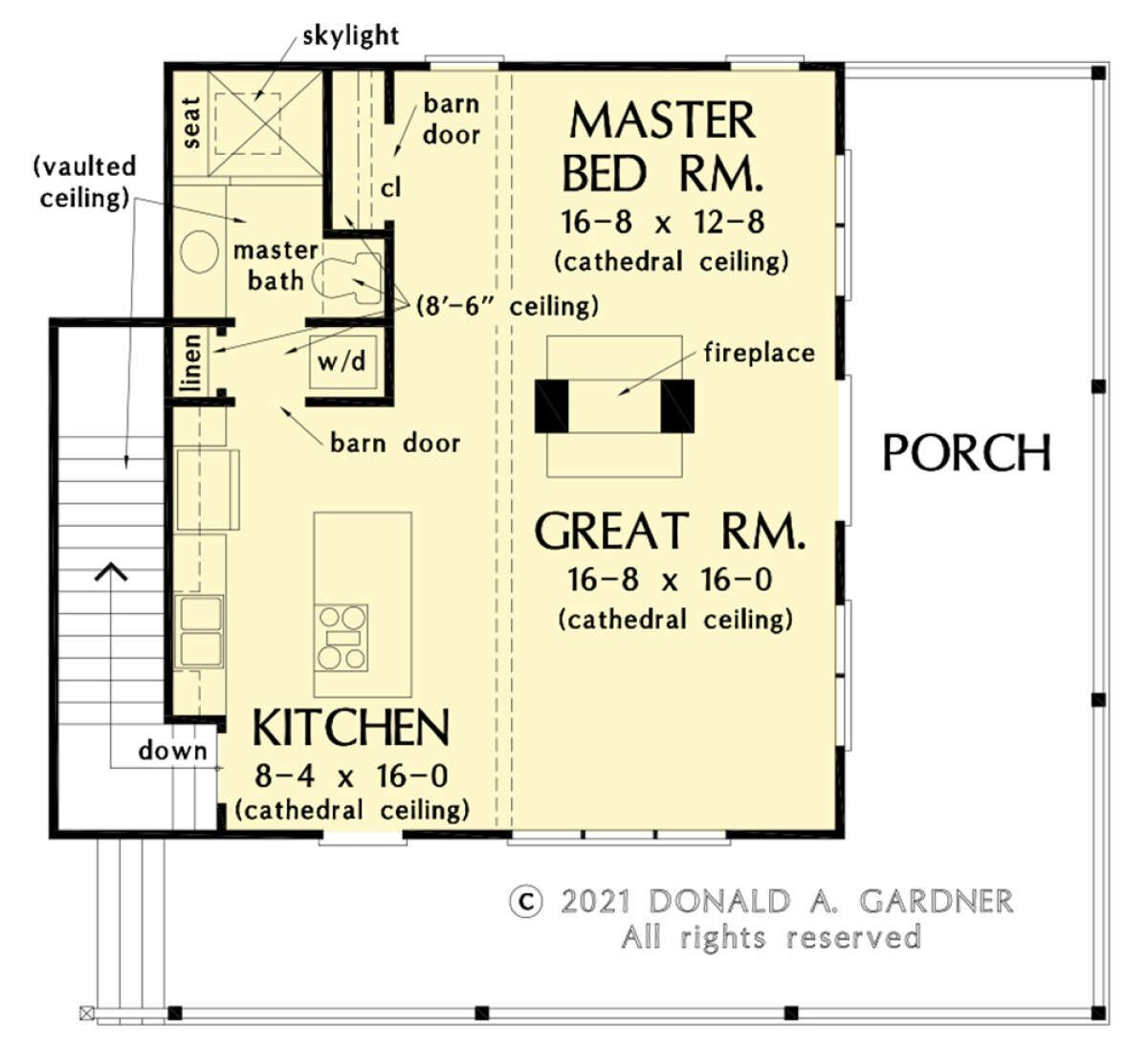
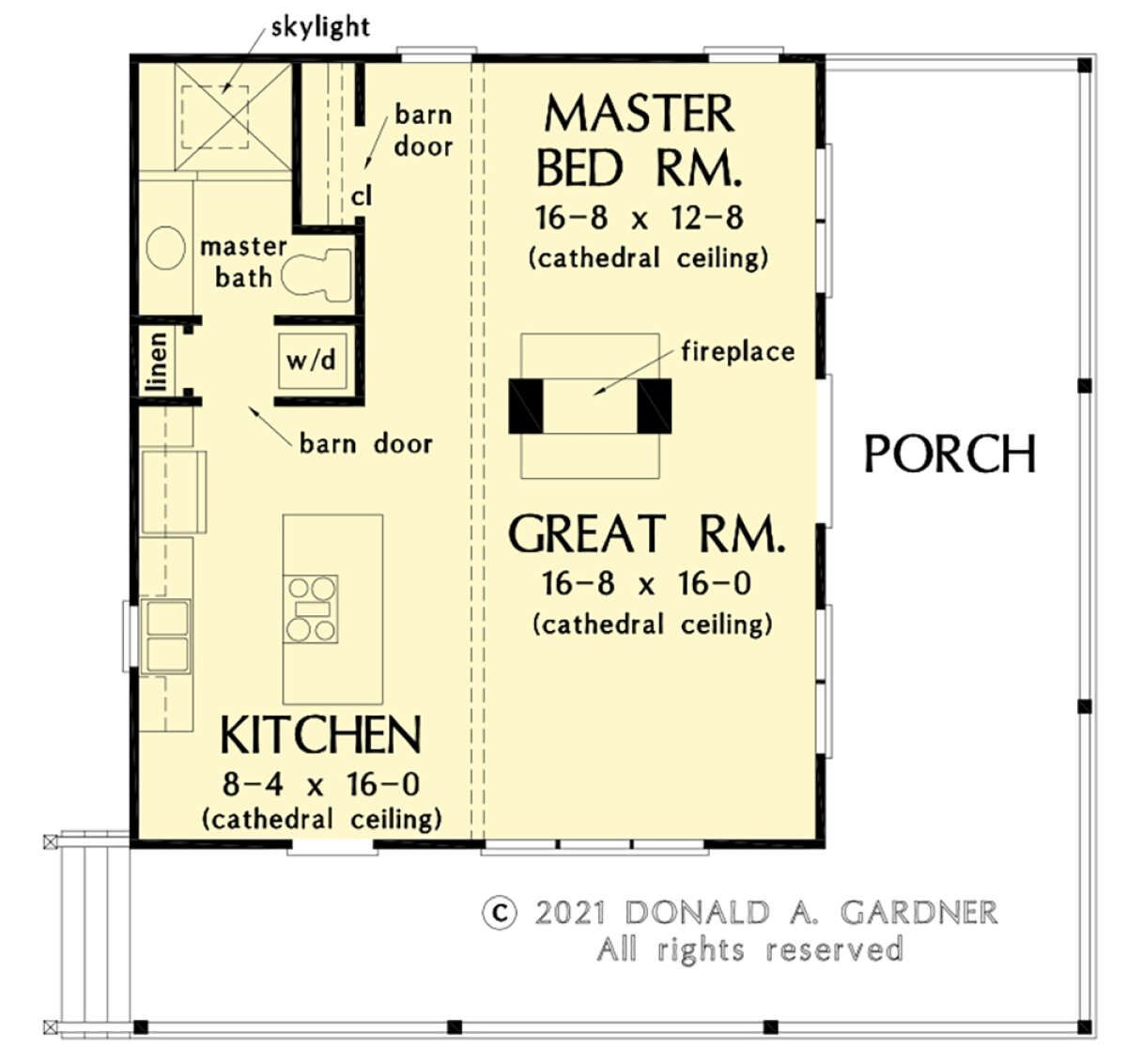
Bedrooms & Bathrooms
The plan includes **1 bedroom**.
There is **1 full bathroom** accessible from the main living area.
The bathroom is placed to serve both the bedroom and guests without forcing traffic through private zones.
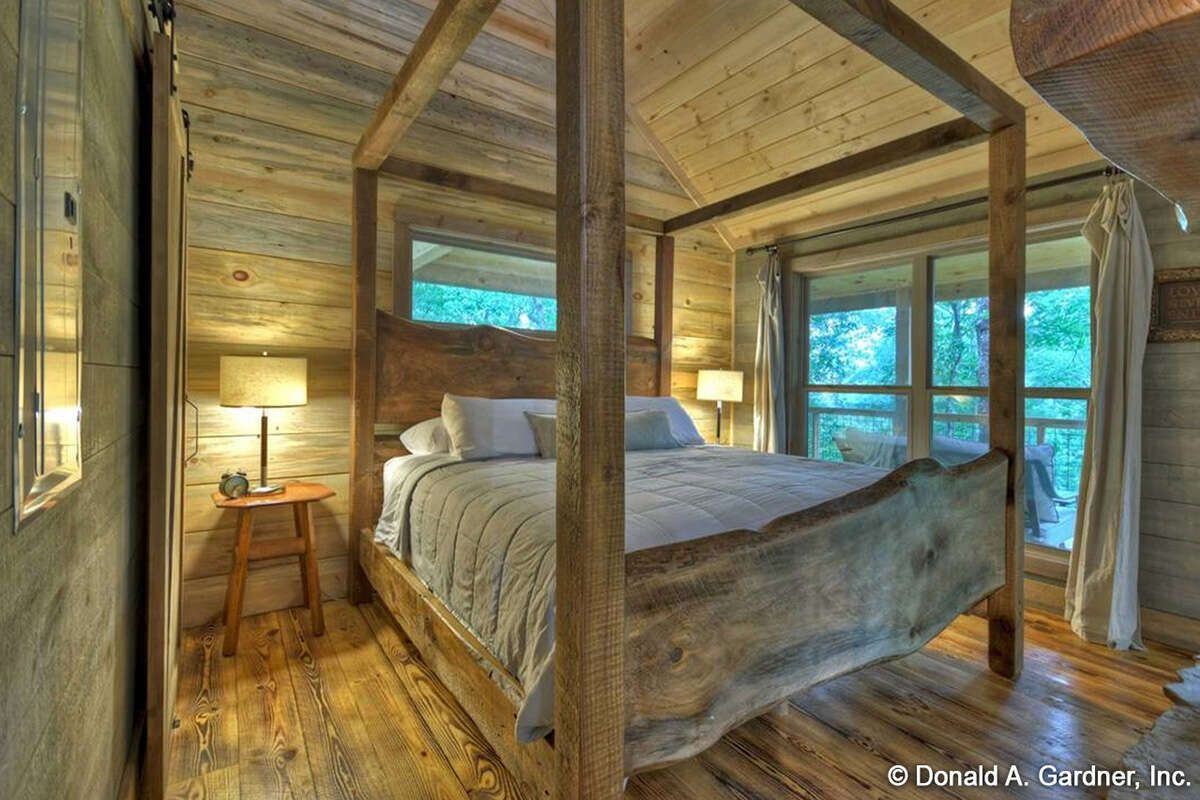
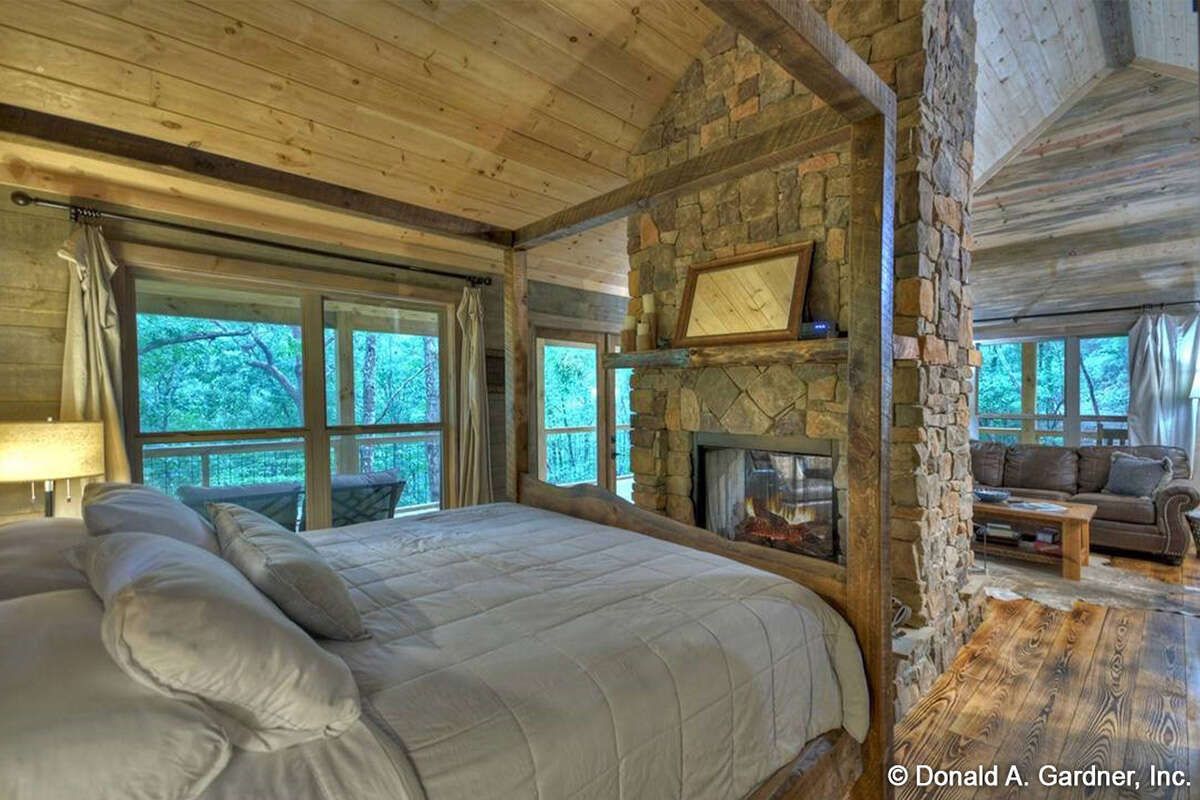
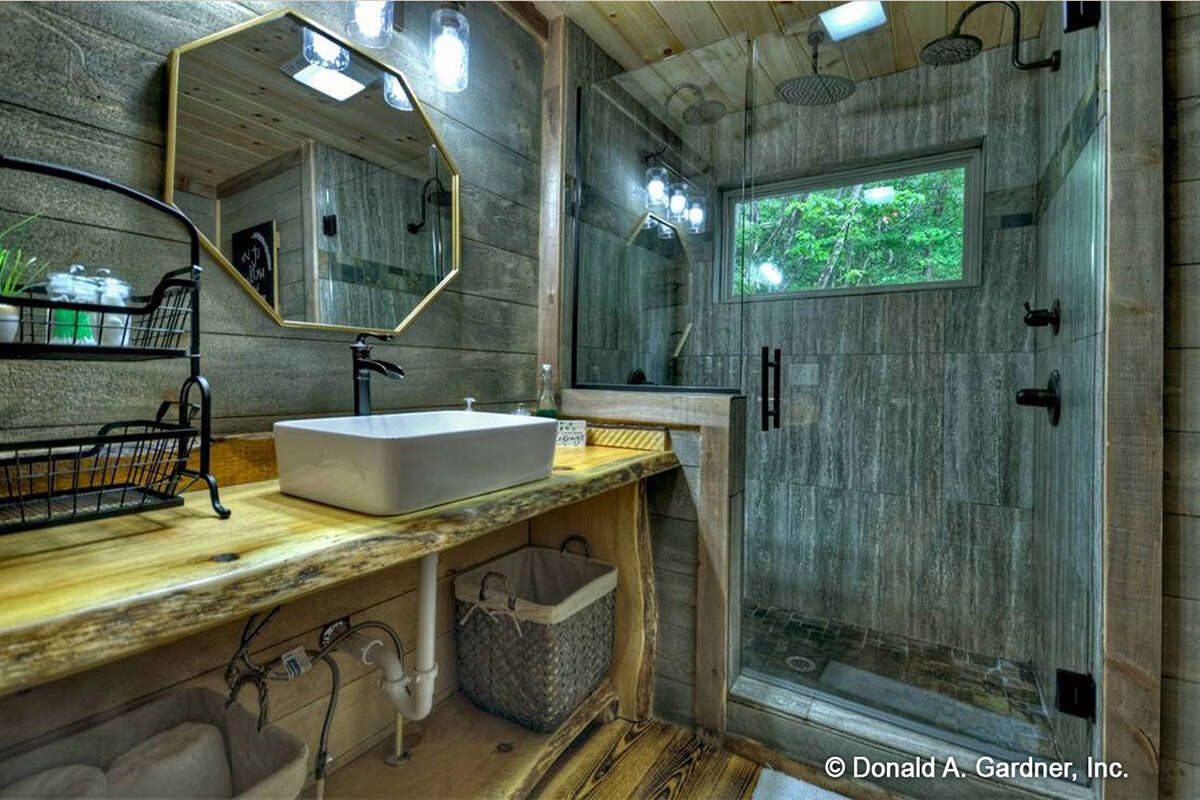
Living & Dining Spaces
The living and dining zones share one open space, promoting a sense of openness despite the modest size.
With the wrap-around porch wrapping part of the living zone, visual and physical connections to outdoor space are enhanced.
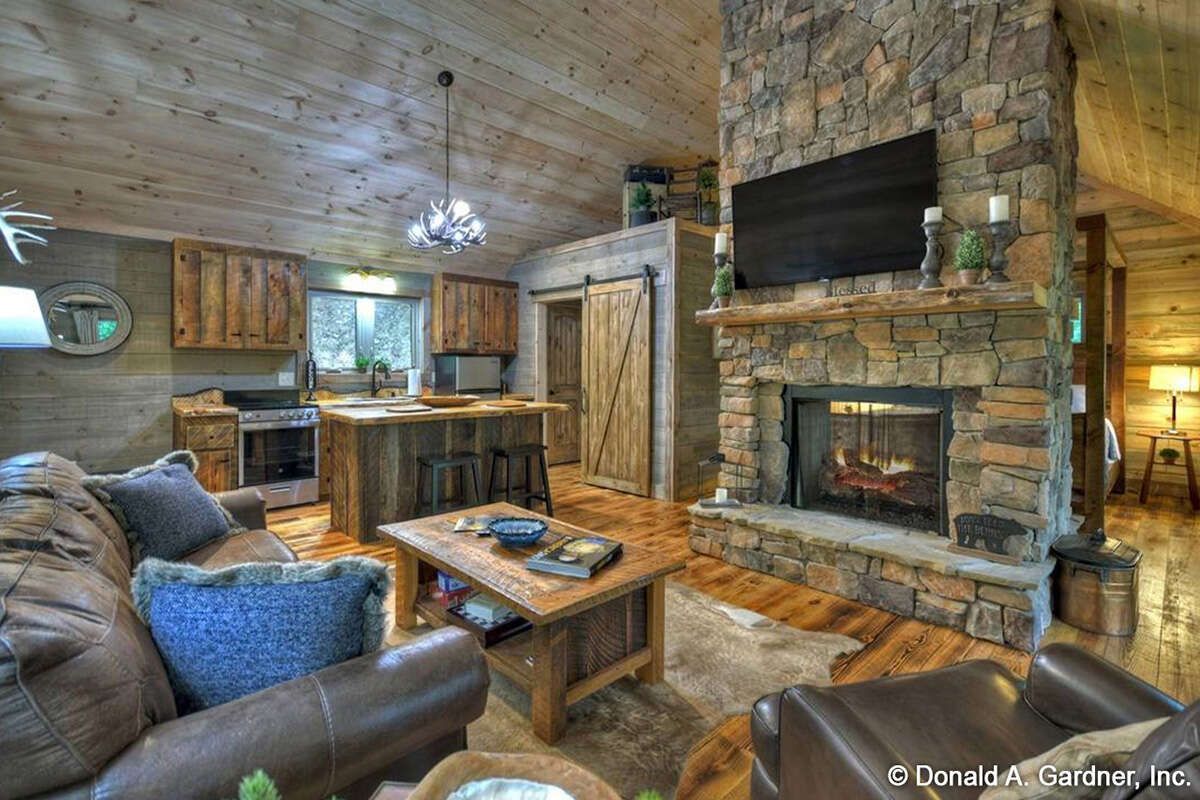
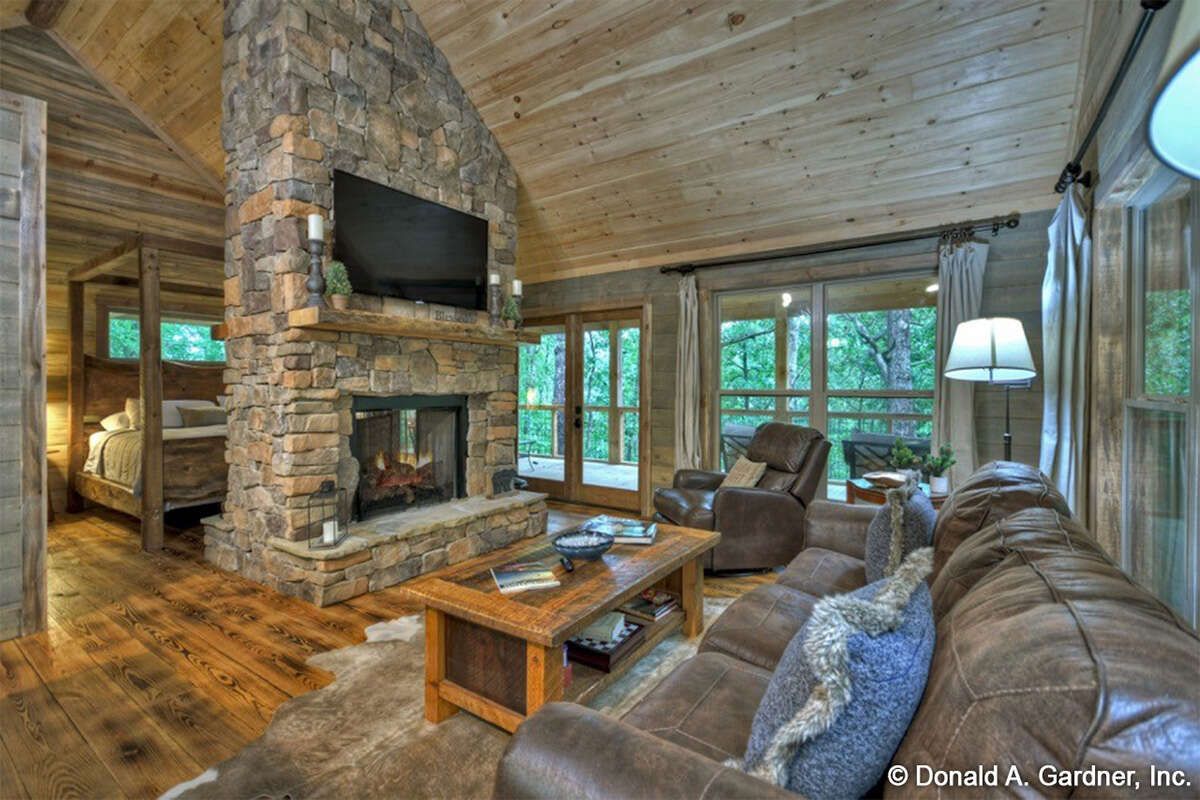
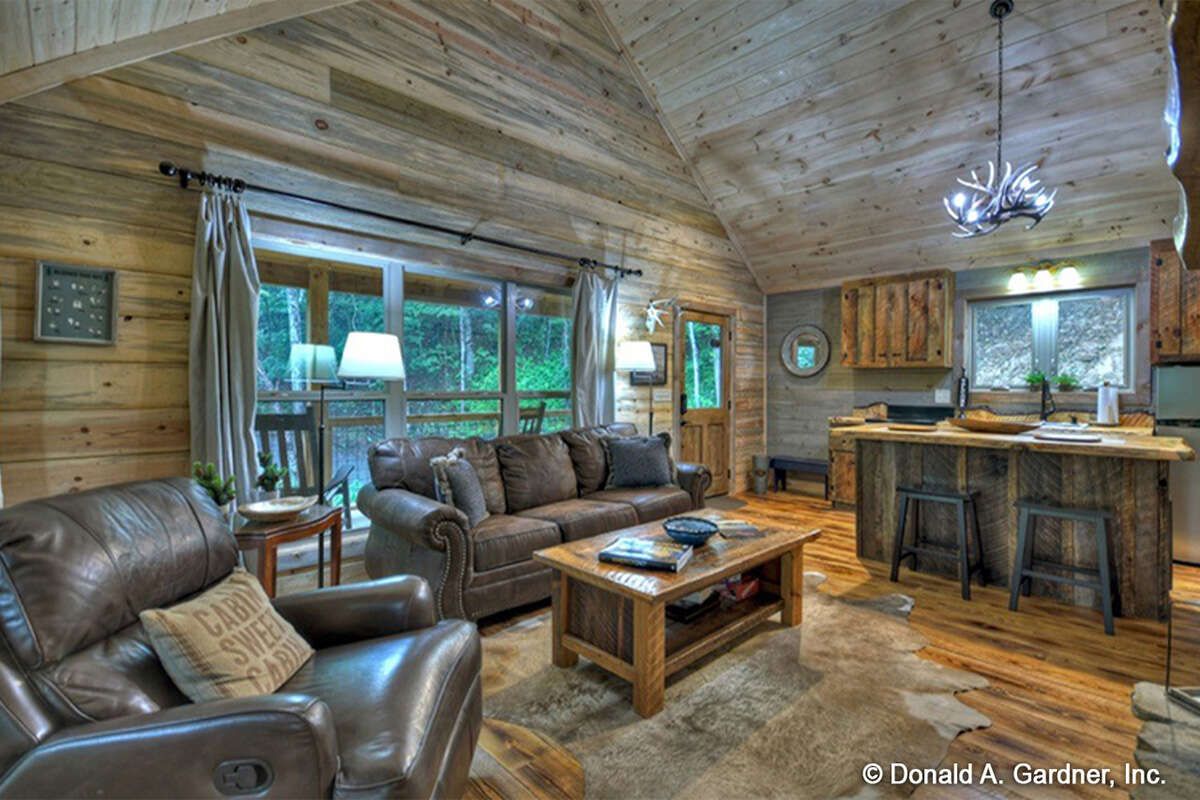
Kitchen Features
The kitchen is embedded within the open core. Its compact layout supports daily use while staying integrated with living/dining.
Although detailed appliance layout is not shown in the overview, you can expect efficient placement of counters, sink, and cooking area given the small footprint.
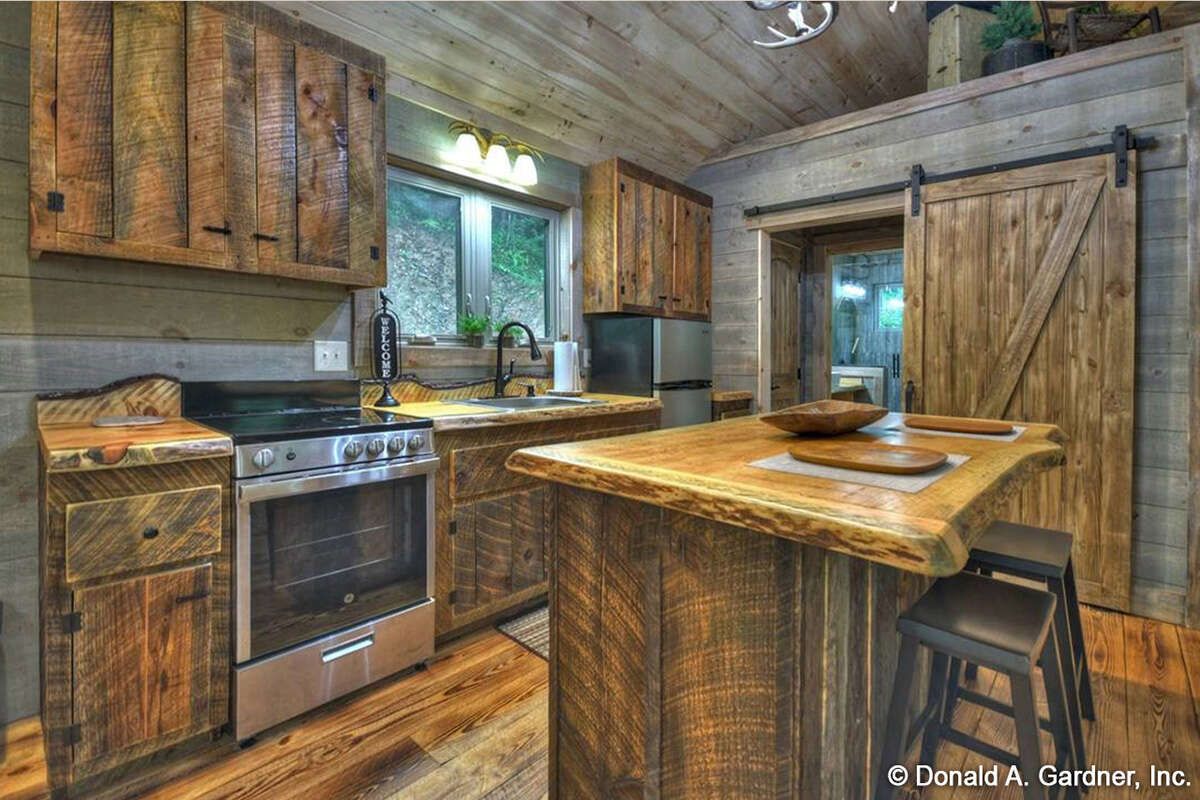
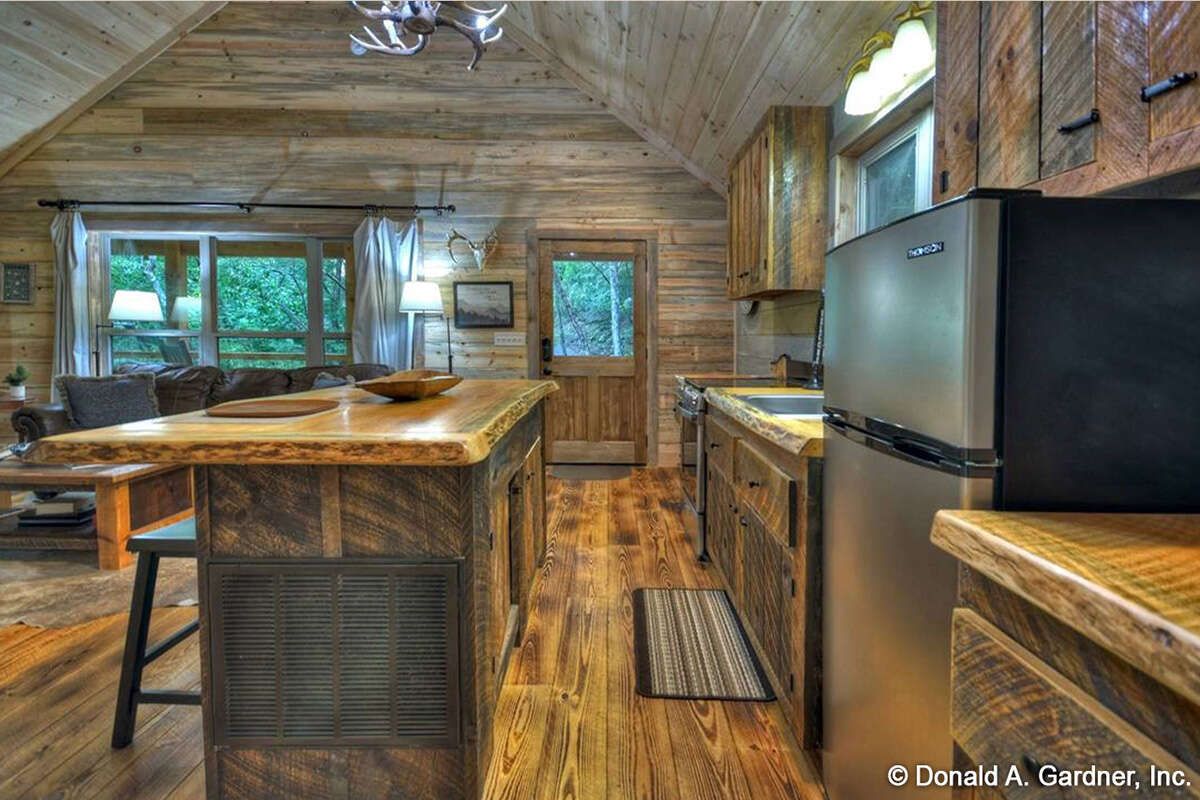
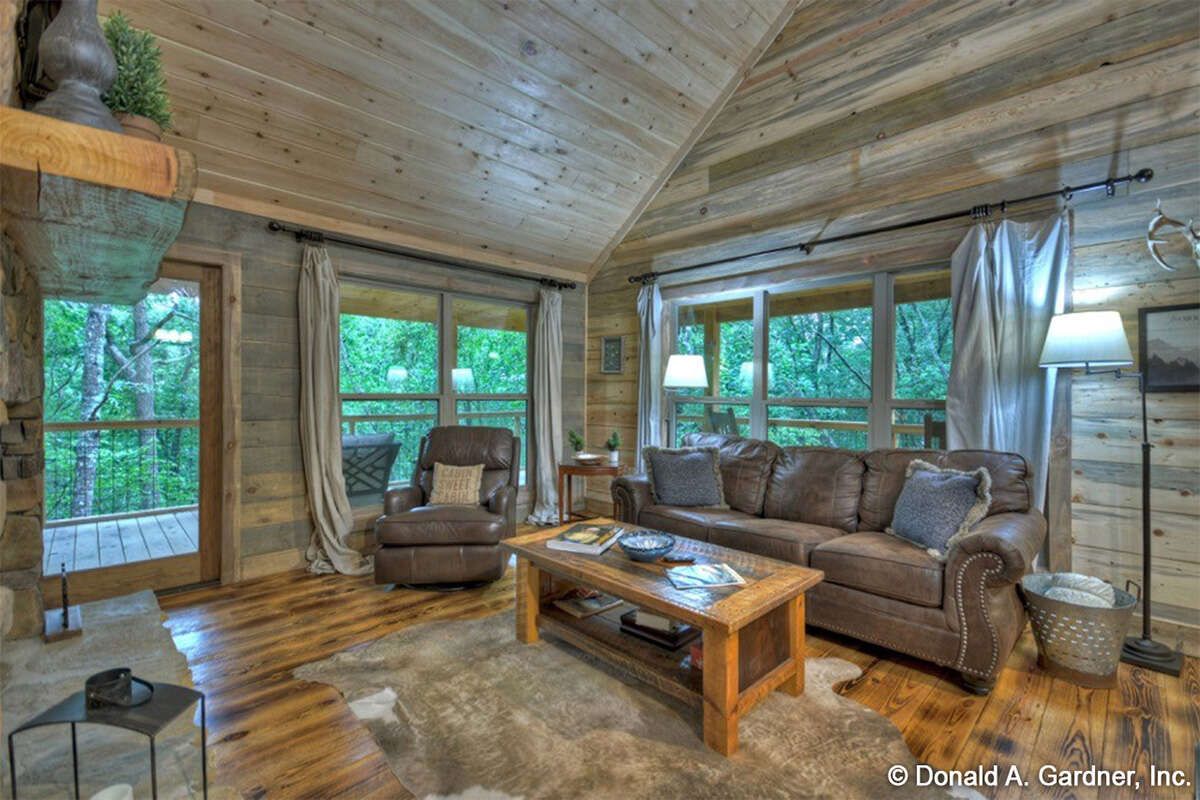
Outdoor Living (porch, deck, patio, etc.)
The **wrap-around porch** is a significant feature—it adds usable sheltered outdoor space relative to the interior size.
Porch access from multiple sides can help blur the boundary between indoors and out.
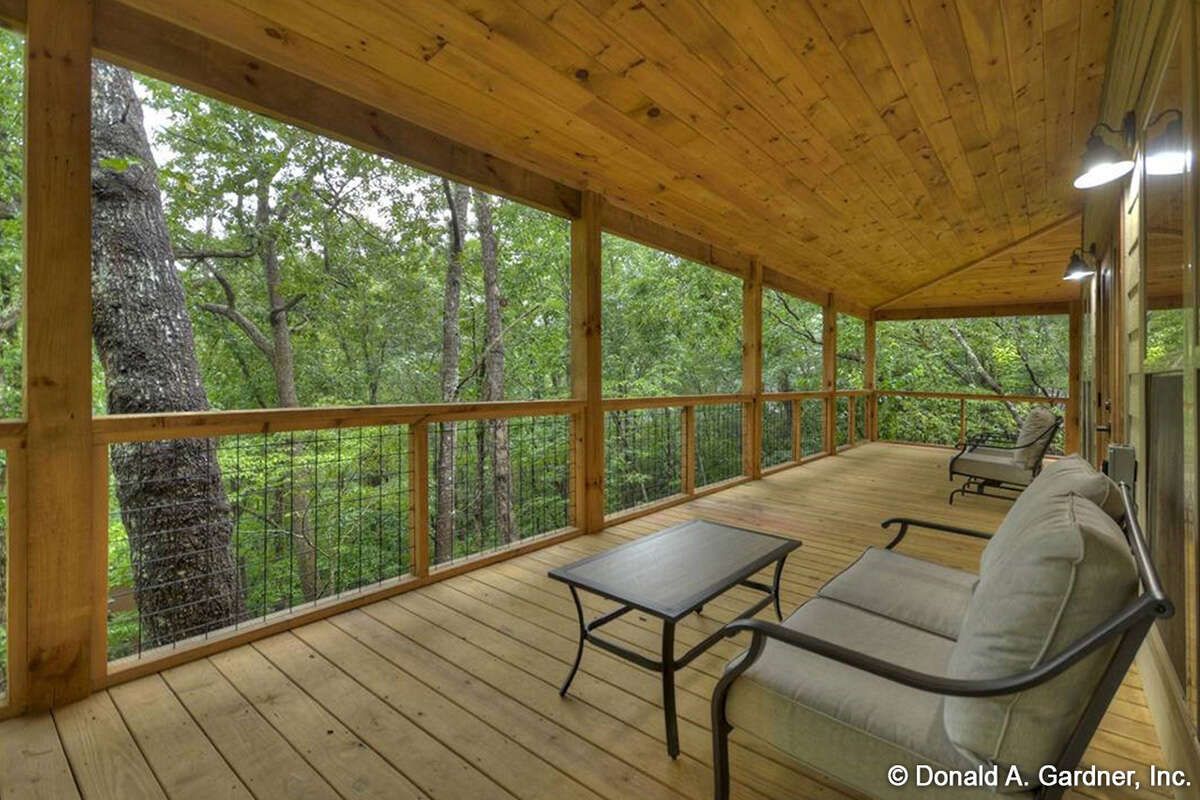
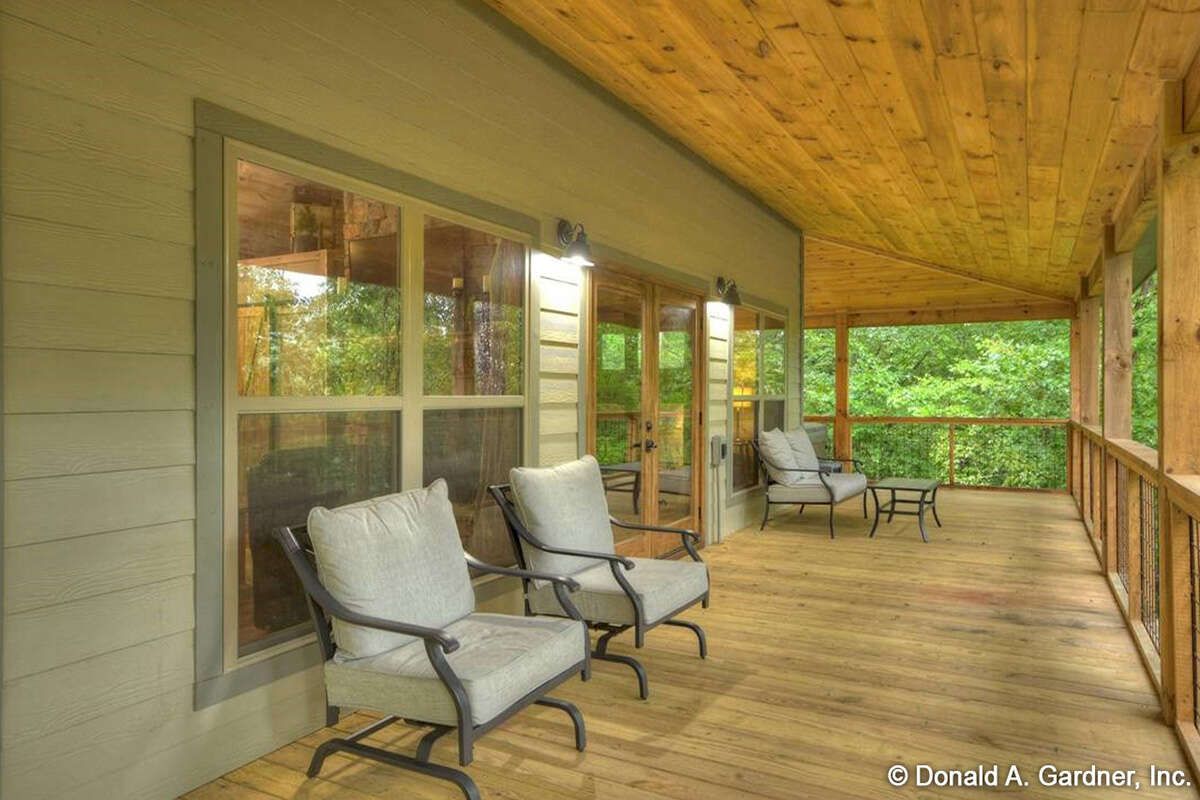
Garage & Storage
This plan does **not include a garage** in the base version.
Storage is likely handled through closet space in the bedroom, cabinetry in the kitchen, and possibly built-ins in the living area.
Bonus/Expansion Rooms
No bonus room or loft is included in the standard design—this is a simple, ground-level cabin.
The simple roof geometry might allow for a future loft or small upper storage, depending on structure and code.
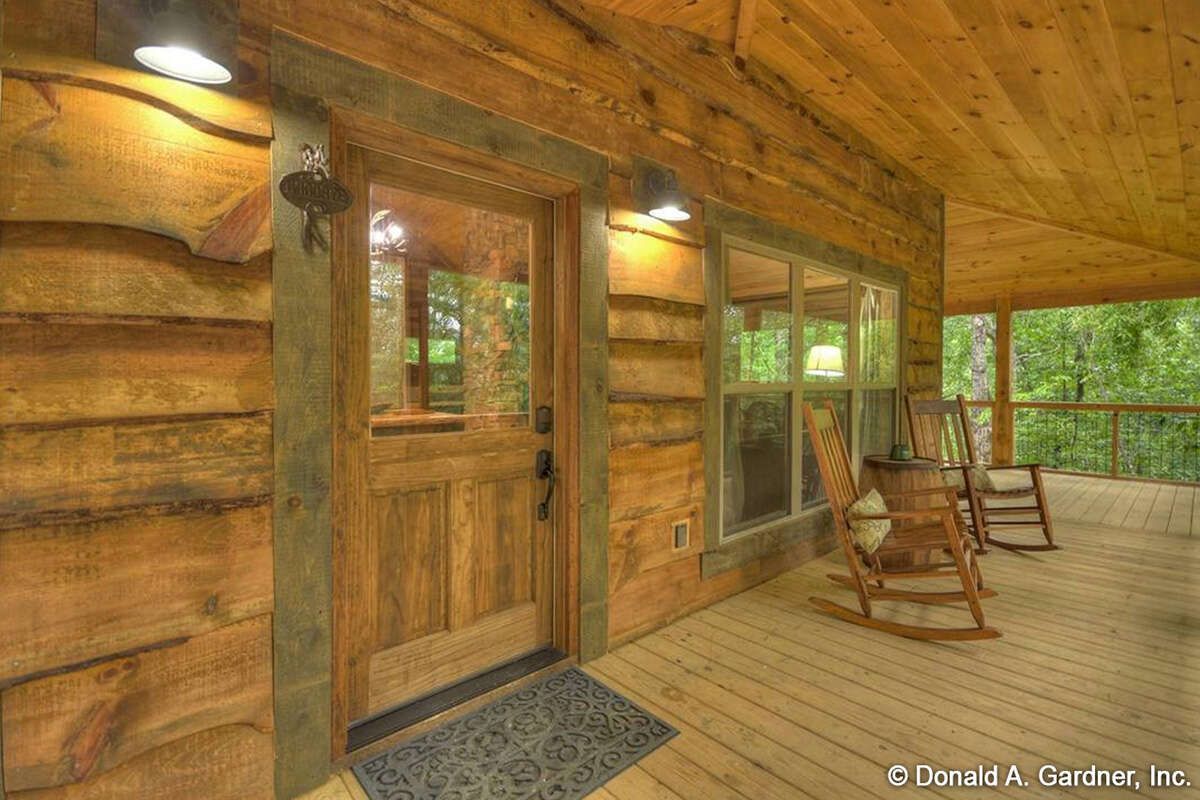
Estimated Building Cost
The estimated cost to build this home in the United States ranges between $175,000 – $275,000, depending on region, finishes, foundation, site conditions, and customization.
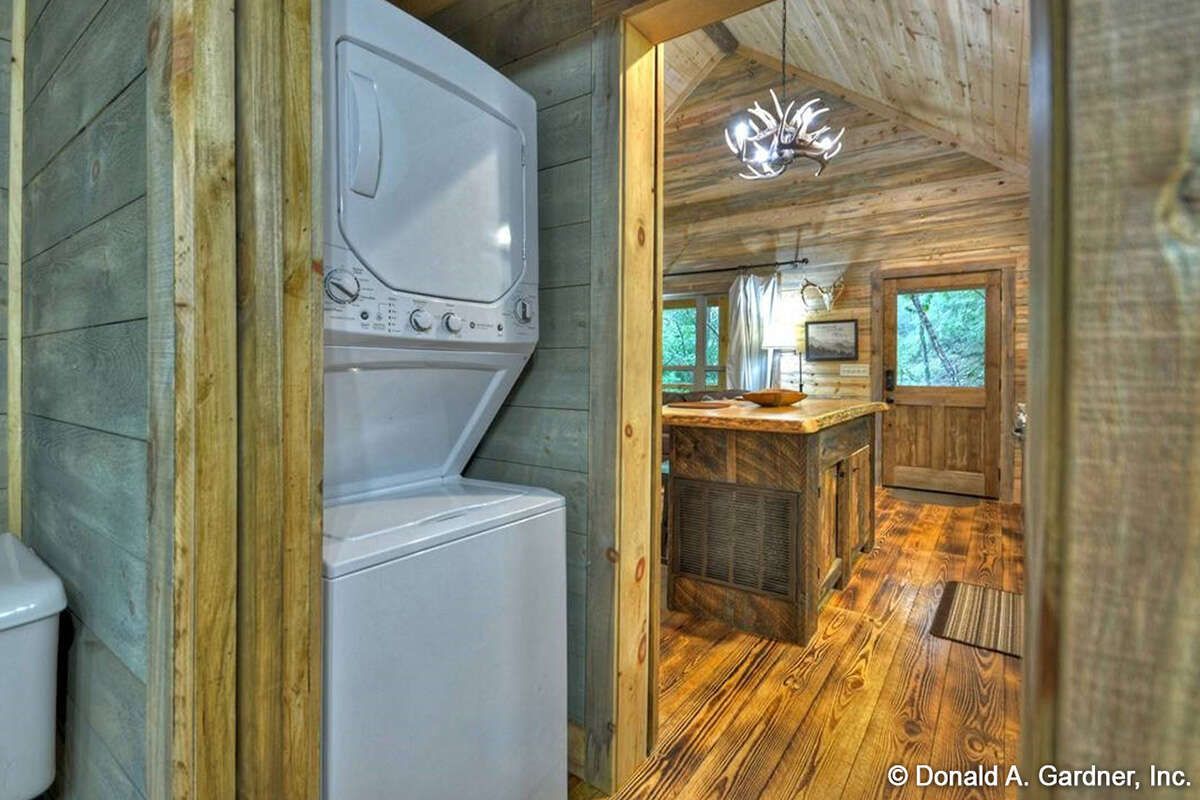
Plan 2865-00350 is a perfect example of “small but mighty.” With one bedroom, one bath, a smart open layout, and generous porch coverage, it blends charm with utility. For someone wanting a retreat, guest house, or downsized primary home, this cabin is both cozy and complete.
