Exterior Design
This modern farmhouse is beautifully clad in **board-and-batten siding**, with stone accents and metal roof elements for a fresh, updated aesthetic.
The home measures **45 ft wide × 47 ft 8 in deep**, with a maximum ridge height near **25 ft**.
The exterior is framed with **2×6 construction** by default, enhancing structural strength and insulation. 2
A modest **front porch (≈ 27 sq ft)** shelters the entry, blending into the façade without fuss.
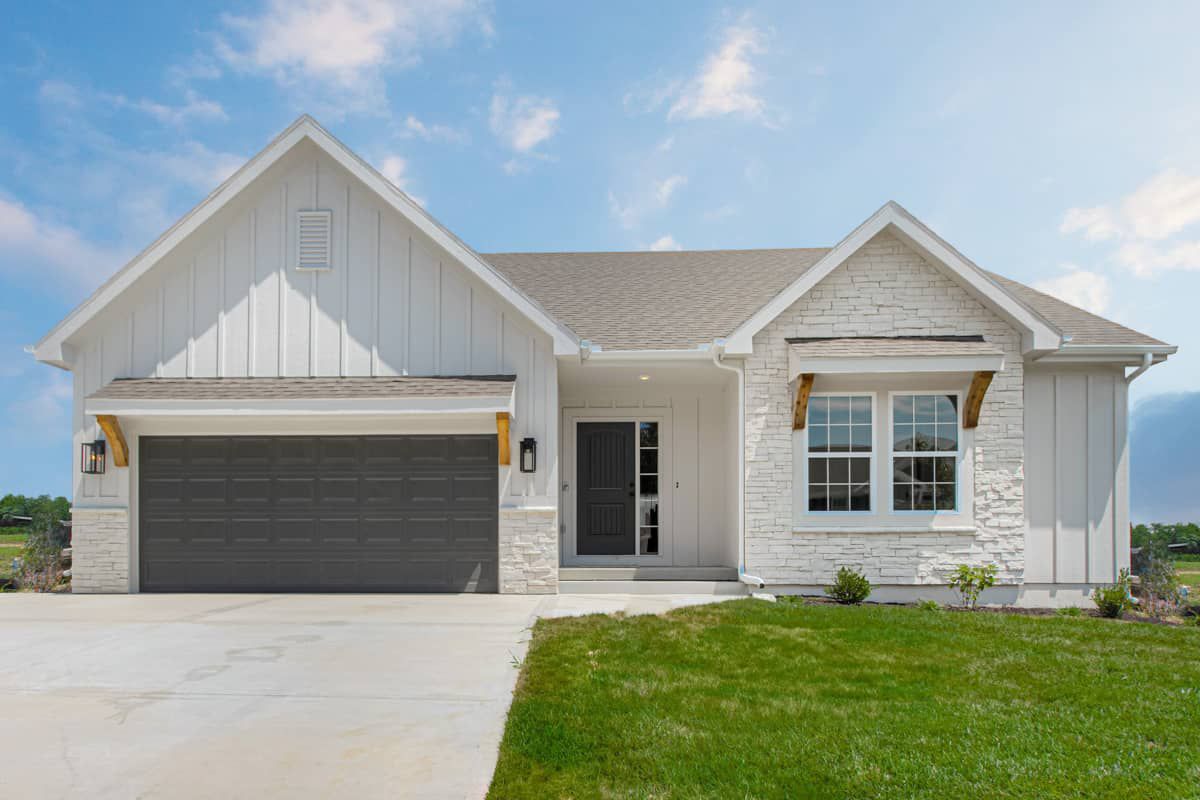
Interior Layout
This is a **single-story** house—no upstairs or loft.
Ceiling heights are **9 ft throughout**, which gives a sense of openness without overextending vertical scale.
Upon entry, two of the bedrooms lie to the right of the entry hall; straight ahead is the great room, kitchen, and dining zone, fully open to each other.
A **mudroom drop zone** and a walk-through from the garage help mediate everyday traffic and organization.
Floor Plan:
Bedrooms & Bathrooms
There are **3 bedrooms** in this layout.
It includes **2 full bathrooms + 1 half bathroom** (2.5 baths) to serve both private and guest zones.
The owner’s suite is tucked behind the garage, offering privacy, and features a walk-in closet that leads directly into the laundry room.
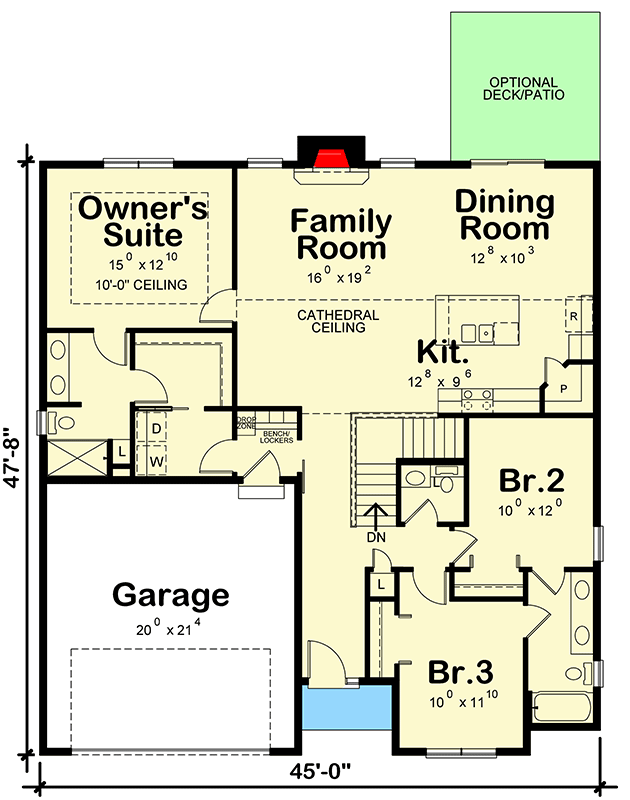
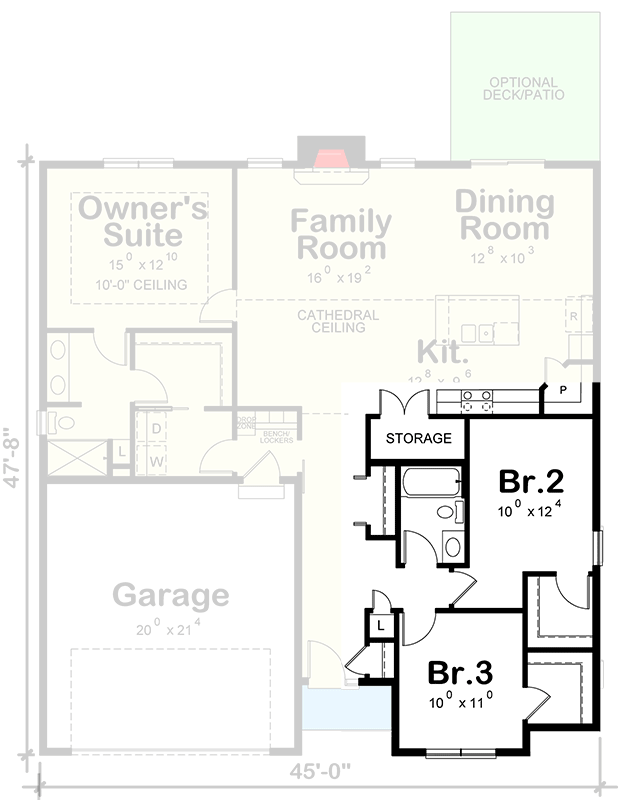
Living & Dining Spaces
The great room is open to dining and kitchen, creating a seamless entertaining core.
Large windows and the open flow help draw light and sightlines across the space.
Kitchen Features
The kitchen is fully open to the dining and family area, ensuring the cook stays in the conversation.
A butler’s walk-in pantry is provided to keep bulk storage hidden yet highly accessible from kitchen areas.
Outdoor Living (porch, deck, patio, etc.)
The front porch (≈ 27 sq ft) gives a modest outdoor threshold without overshadowing the design.
While rear porches or patios aren’t heavily emphasized in the public description, the layout and style lend naturally to rear outdoor expansions.
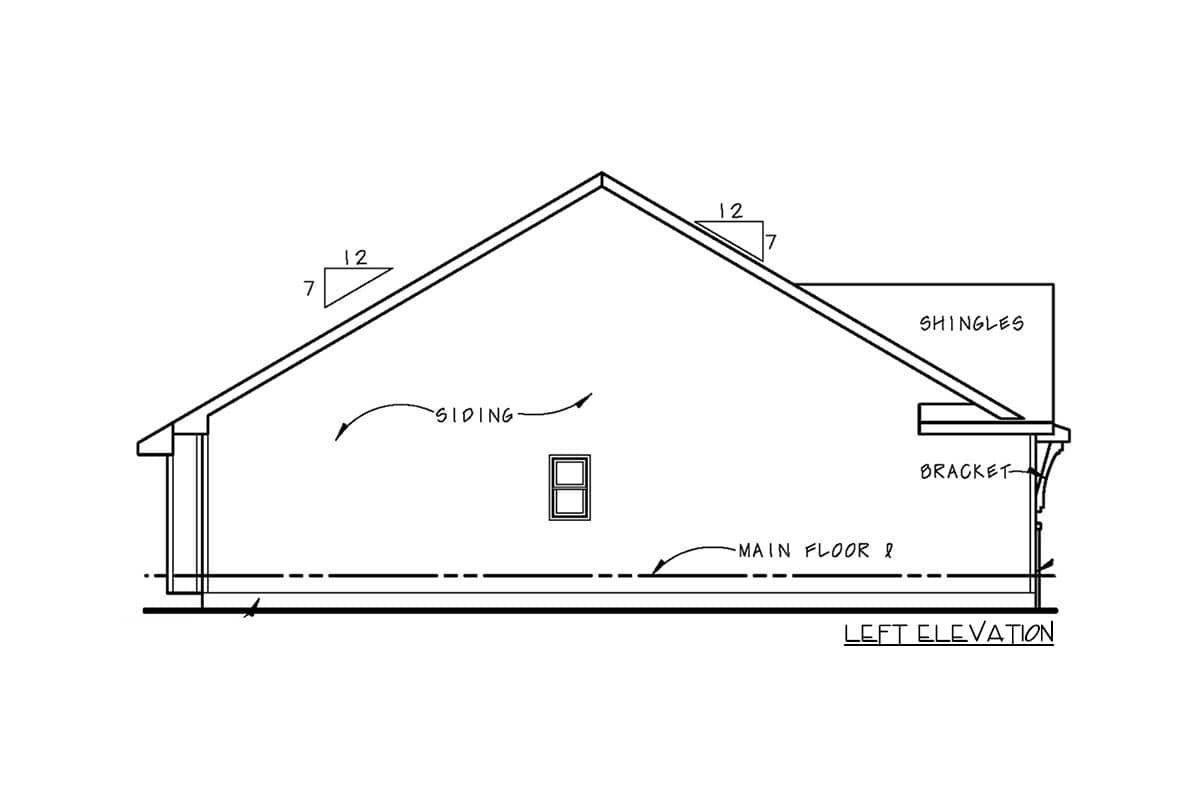
Garage & Storage
Storage is enhanced via walk-in closets, pantry, mudroom lockers, and built-ins near the entry.
Bonus/Expansion Rooms
There is no second floor or loft — the design is strictly one level.
Because the roof and massing are relatively clean, modest expansions or covered patios may be feasible depending on structural and code constraints.
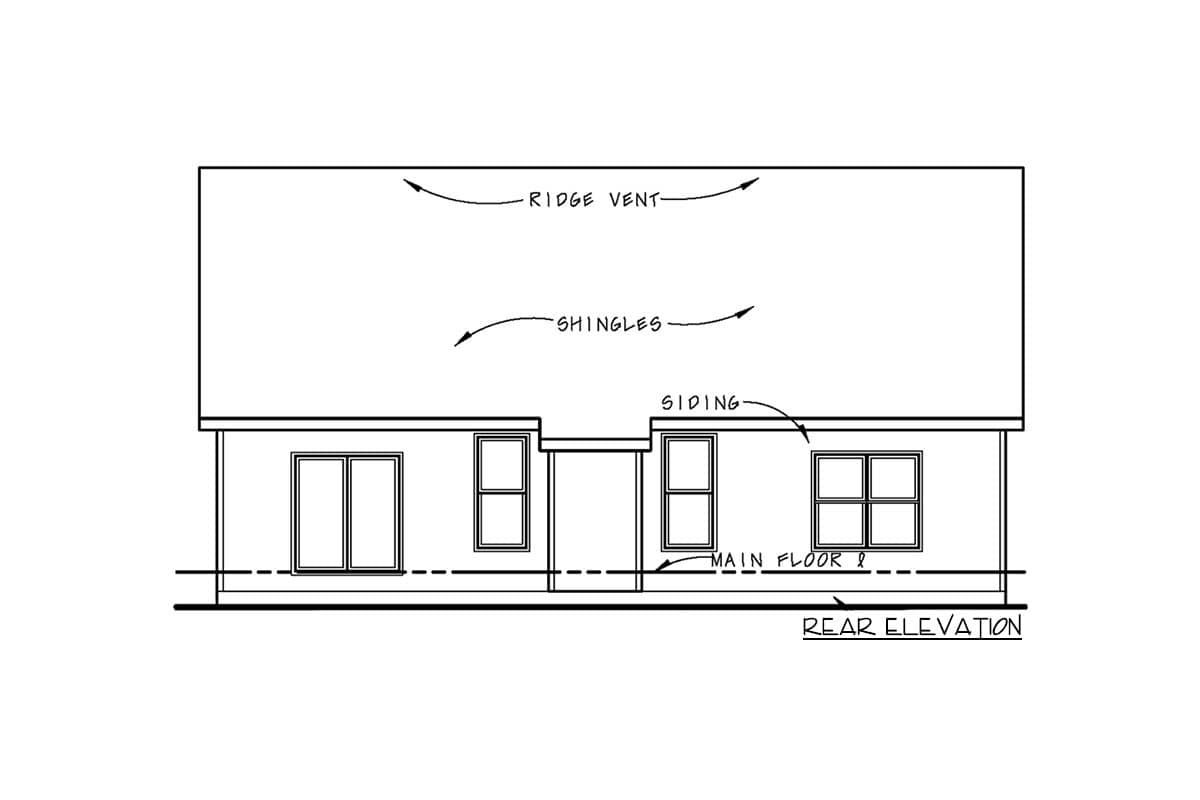
Estimated Building Cost
The estimated cost to build this home in the United States ranges between $400,000 – $600,000, depending on region, quality of finishes, foundation type, and site conditions.
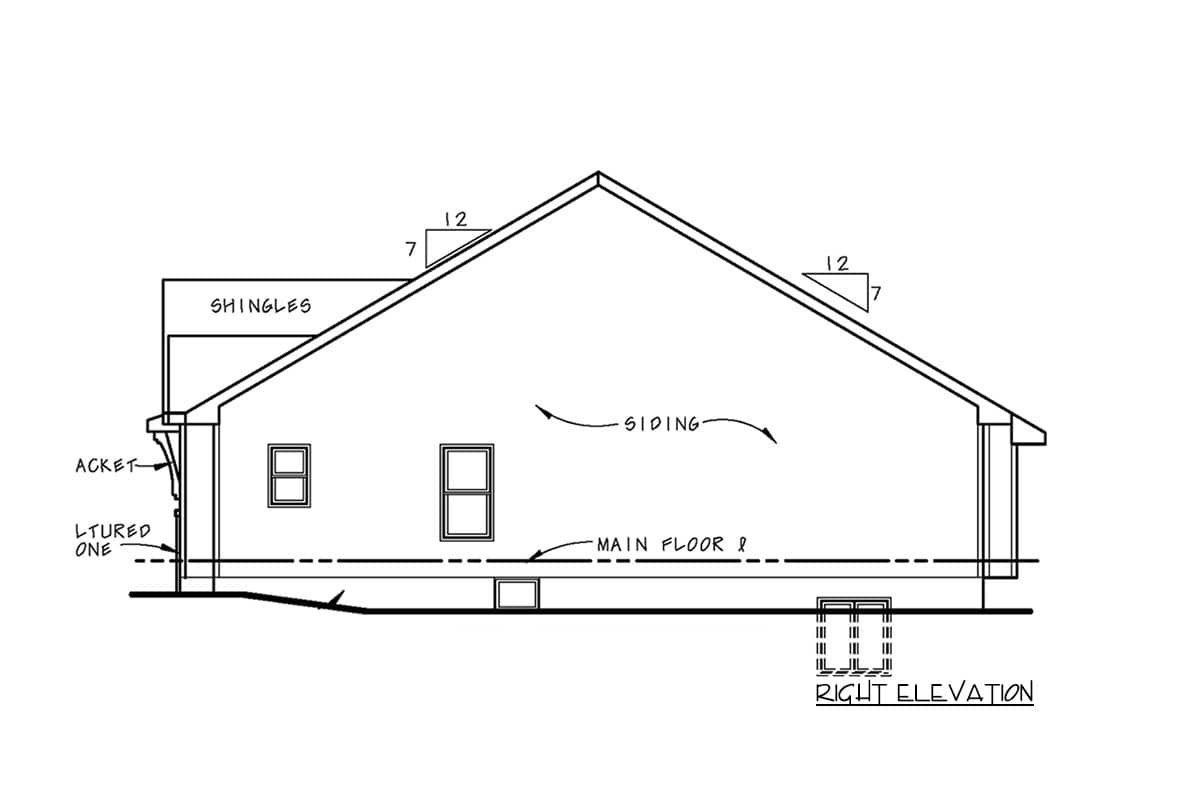
Plan 42675DB masterfully blends modern farmhouse aesthetics with smart functionality. With three bedrooms (including a private owner’s wing), 2.5 baths, a fully open core, mudroom and pantry conveniences, and a clean one-level layout, it strikes a balance between style and livability. A great pick for those wanting elegance without fuss.

