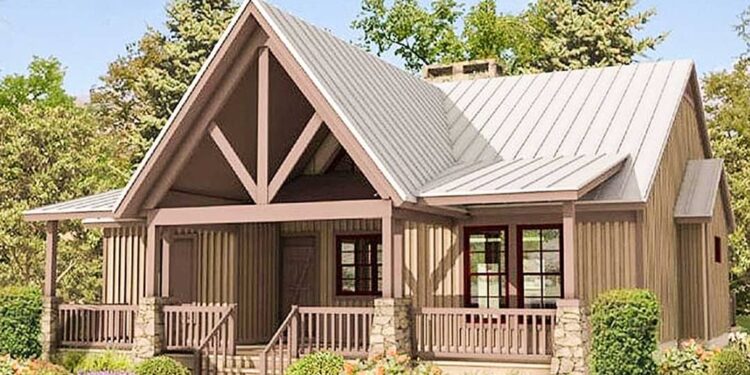Exterior Design
This inviting country cabin blends stone accents with vertical siding and a classic gabled roof. A deep, vaulted front porch stretches across the façade, framed by sturdy posts and timber brackets. Ample windows balance the elevation and pull daylight into the living core.
The simple roof geometry favors metal or architectural shingles and keeps maintenance low. Trim, fascia, and porch beams read clean and crisp, giving the home a timeless, back-porch-friendly look.
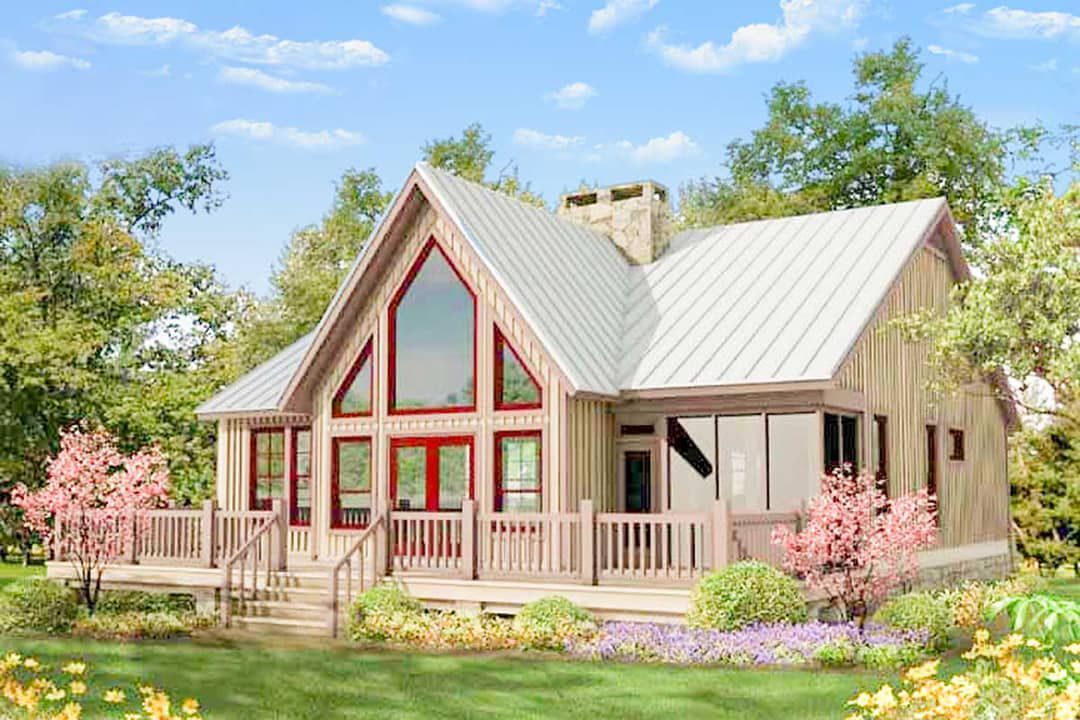
Interior Layout
The single-story layout delivers approximately 1,600 sq. ft. of heated space planned for everyday ease. A vaulted great room sits at the center with open views to dining and kitchen zones. Circulation is short and efficient, so more square footage serves rooms you actually use.
Overall dimensions are about 60′ wide by 47′ deep, making the footprint easy to site. Nine-foot ceilings keep secondary areas comfortable, while the main vault adds volume where it matters most.
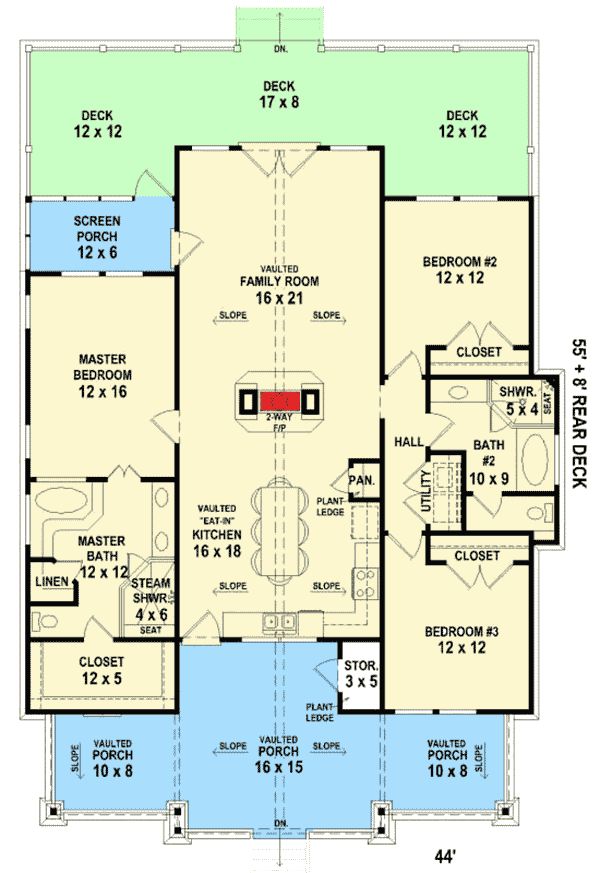
Bedrooms & Bathrooms
Three bedrooms and two full baths provide flexibility for families, guests, or a work-from-home setup. The primary suite tucks away for privacy and includes a walk-in closet plus a well-appointed bath with dual sinks and a walk-in shower or tub/shower combo.
Two secondary bedrooms share a hall bath near the main living core. With closets sized for real life, these rooms can flex between children’s spaces, a craft studio, or a quiet office.
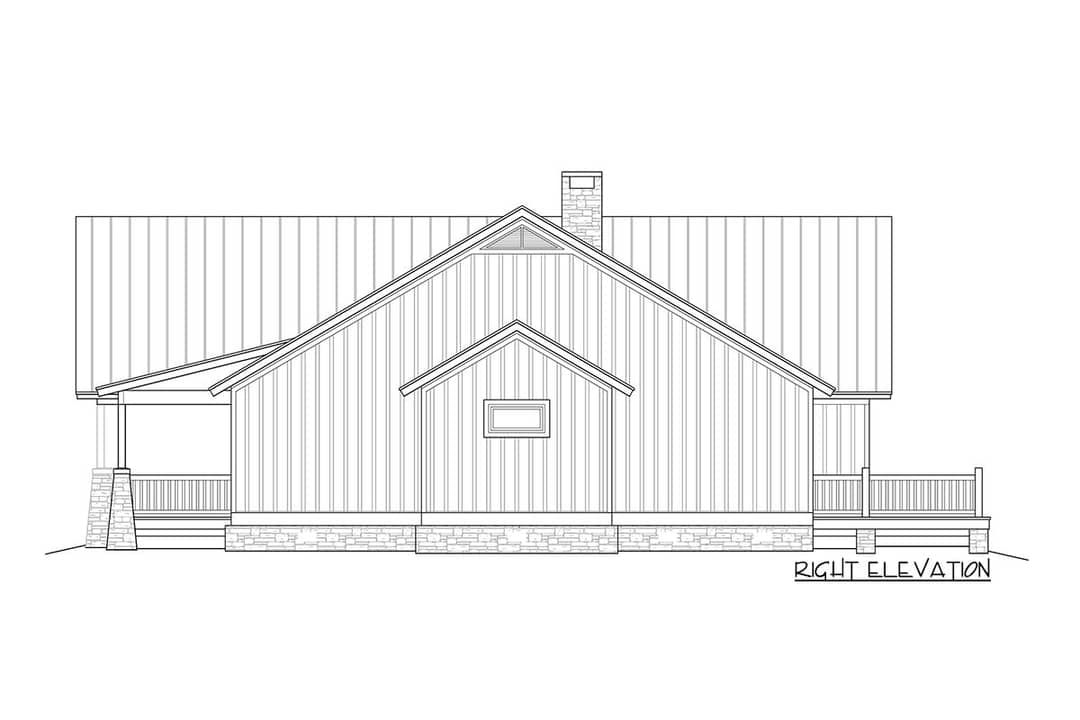
Living & Dining Spaces
The star of the interior is a two-sided fireplace that warms both the great room and the dining area. It creates a natural focal point for furniture layouts and seasons the open plan with cozy ambiance. The dining zone sits just steps from the kitchen, so weeknight meals and weekend brunches flow easily.
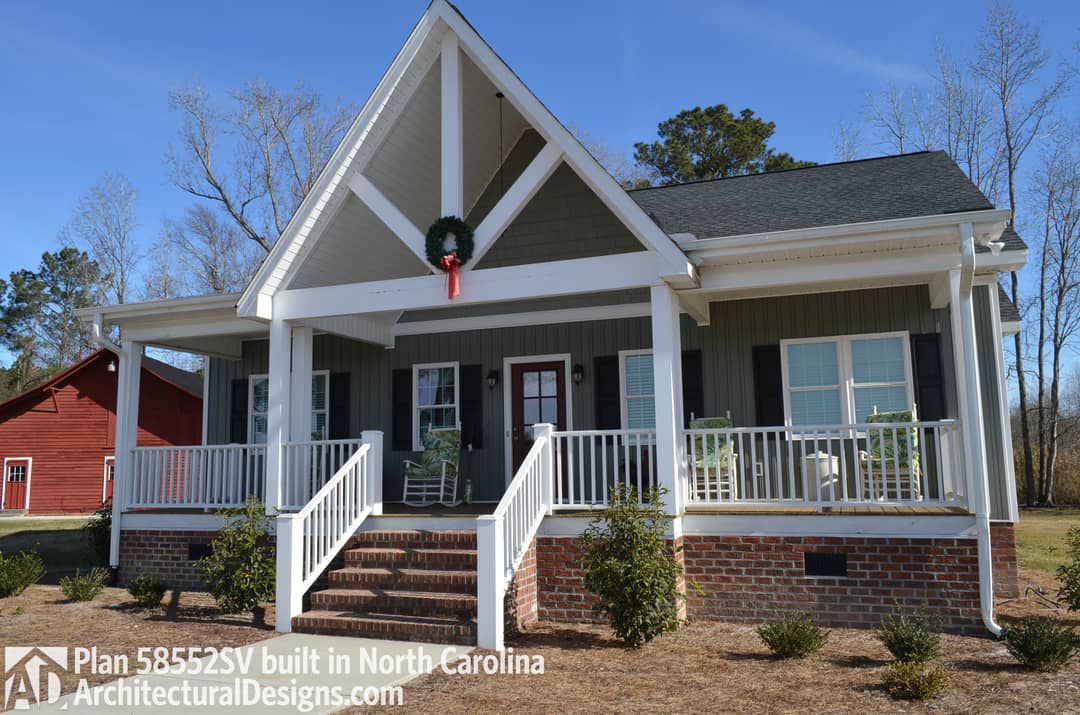
Large windows along the porch side draw views and light, while rear glazing connects to outdoor living. The vault visually expands the great room, making gatherings feel generous without increasing the footprint—design magic, minus the wand.
Kitchen Features
A central island offers prep space and casual seating for quick breakfasts or homework sessions. Perimeter runs keep the work triangle tight, with the fridge, sink, and range positioned for efficient movement. A walk-in pantry or tall cabinet bank handles bulk goods and small appliances to keep counters clean.
With direct adjacency to dining and a sightline to the fireplace, the kitchen stays in the conversation. Finishes like shaker fronts, quartz tops, and a tile splash complement the cabin’s refined-rustic vibe.
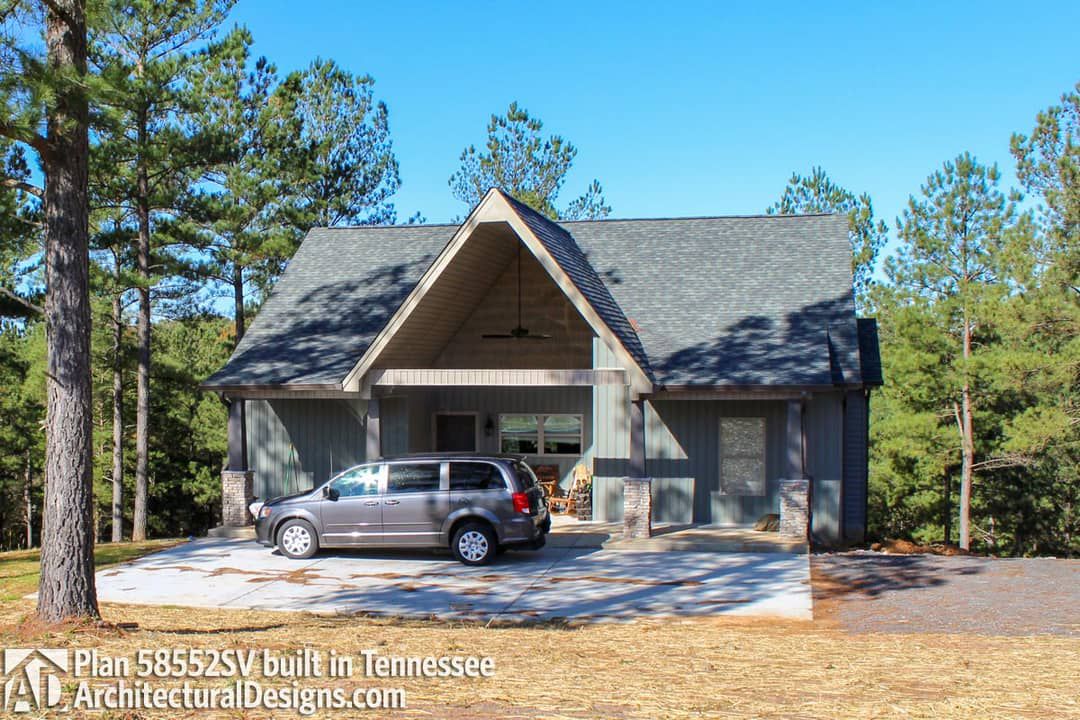
Outdoor Living (porch, deck, patio, etc.)
The vaulted front porch is made for rocking chairs and rainy-day reading. Out back, a covered porch extends daily life outdoors for grilling and evening wind-downs. Together they provide shade, shelter, and two distinct outdoor “rooms,” each with its own mood.
Simple steps down to grade invite future amenities—a fire pit, a pergola, or garden beds. With doors near dining and the great room, traffic to and from outside stays effortless.
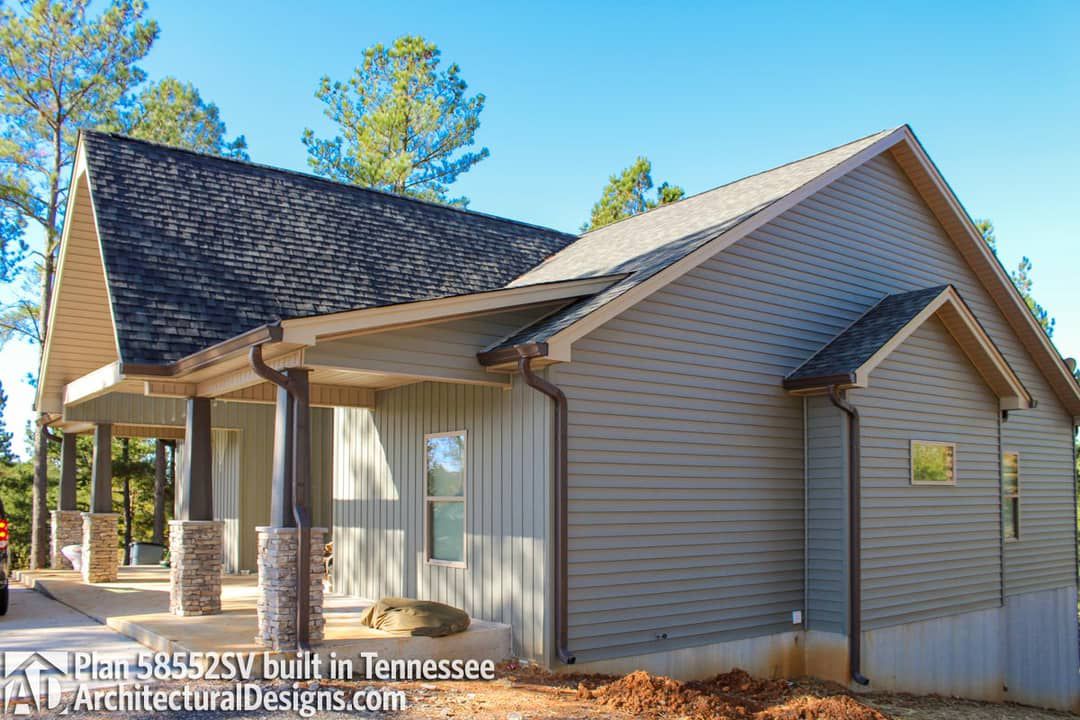
Garage & Storage
The base design omits an attached garage to keep the footprint compact and the budget friendly. A detached carport or barn-style garage can be added on site without altering the house shell. Inside, storage shows up where it’s useful: coat closet by the entry, linen storage near baths, and a roomy primary closet.
Optional built-ins flanking the fireplace or along the hall provide display space for books, art, and board games—because family game night deserves a proper home.
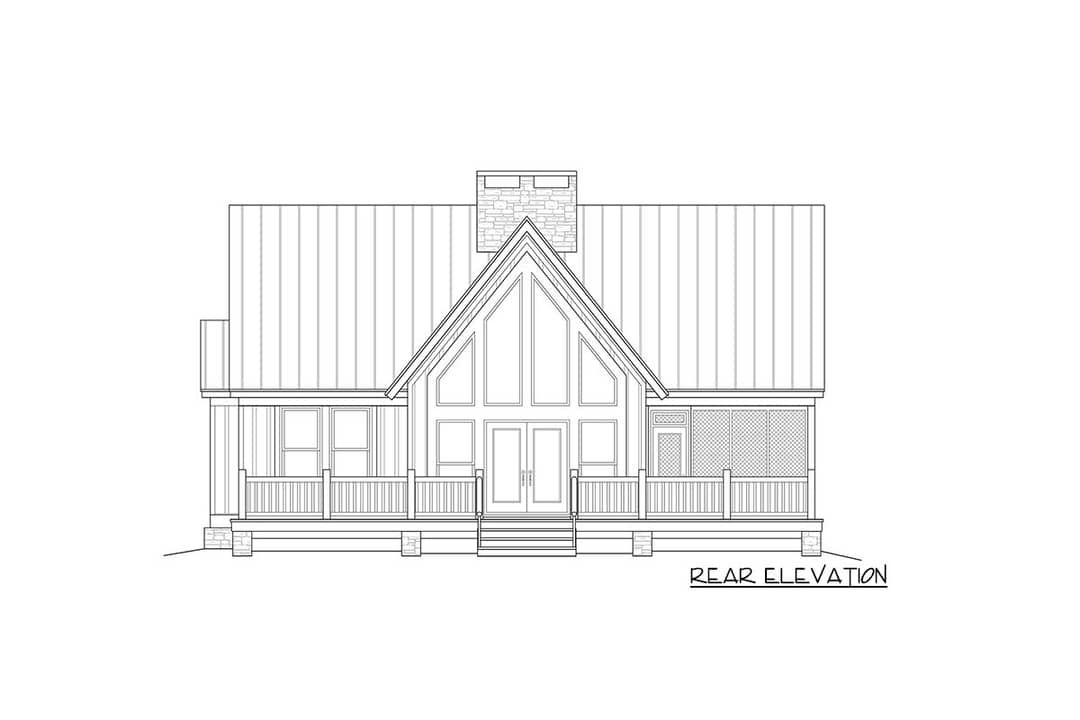
Bonus/Expansion Rooms
While the plan is single-level, its straightforward structure welcomes smart enhancements. Consider a small pocket office near the bedrooms, or convert one secondary bedroom into a hybrid guest room with a wall bed. If your site allows, a walkout foundation can open the door to a future lower-level rec room.
The generous attic volume over secondary spaces can also hide mechanical chases or seasonal storage, keeping closets uncluttered.
Estimated Building Cost
The estimated cost to build this home in the United States ranges between $320,000 – $520,000, depending on location, labor, and material choices.
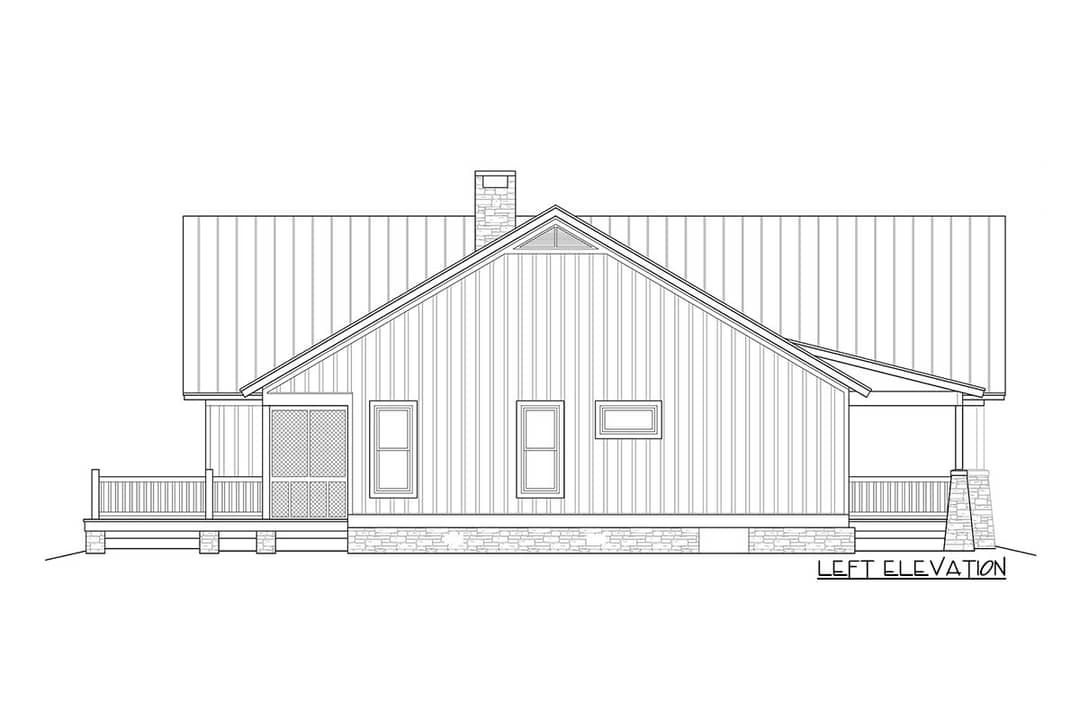
Warm Summary
This country cabin proves that comfort and character can live happily in 1,600 square feet. The vaulted great room and two-sided fireplace create a welcoming heart; the three-bed, two-bath arrangement covers daily needs with room to host; and twin porches make outdoor living part of the routine. Add the simple roof, low-maintenance finishes, and easy-to-site footprint, and you have a home that feels like a getaway—every day, with no reservation required.
