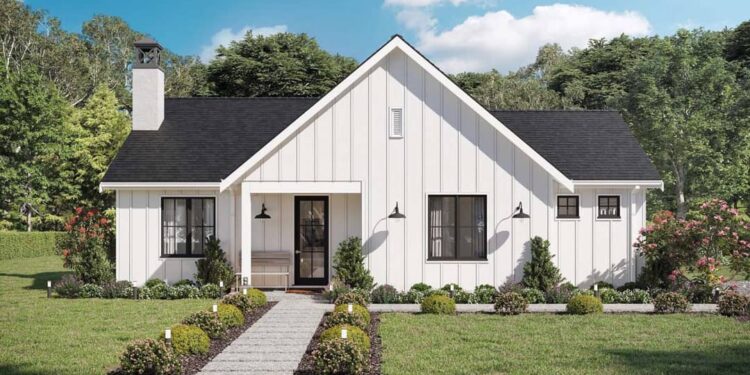This modern farmhouse design blends elegance and utility in a smaller package. The plan features a **board-and-batten exterior**, a cozy entry porch, and clean lines that hint at refinement rather than grandiosity. It includes an **attached two-car garage** with **side entries**, offering practical storage or workshop space.
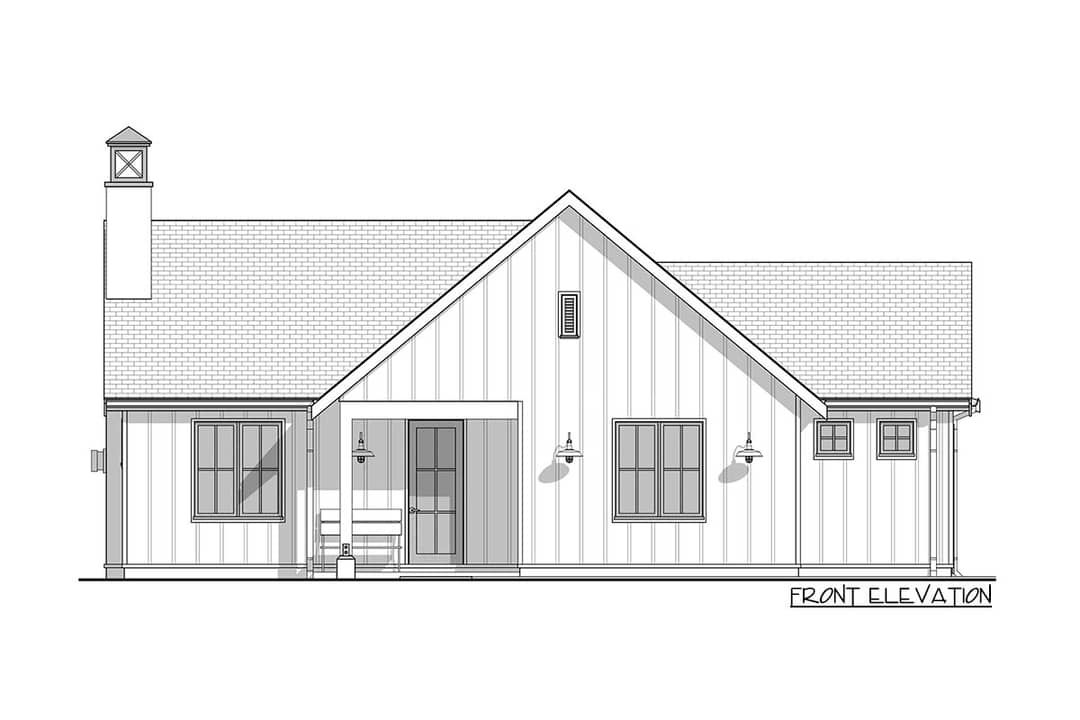
Floor Plan Highlights: The layout includes **2 bedrooms** and **2 full bathrooms**, all on one story. The heart of the home is an open concept living area with **vaulted ceilings**. A large covered patio at the rear extends the living outdoors. The main dimension of the basement version is about 47′ wide and 55′ deep, with total living area around 1,388 sq ft for that version.
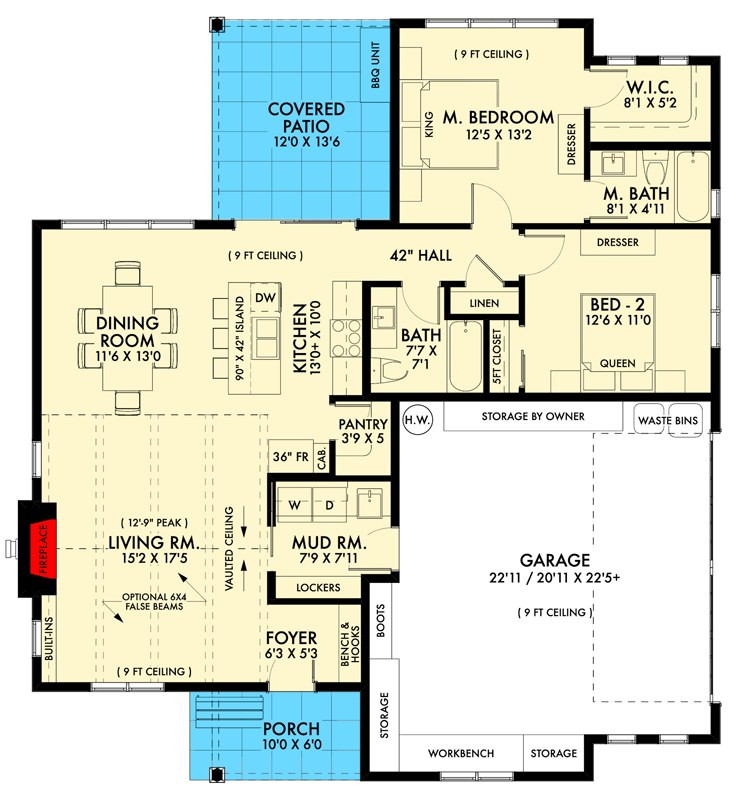
Exterior & Curb Appeal
The front elevation presents a clean modern farmhouse face: vertical siding (board and batten), modest overhangs, and minimal ornamentation. The entry porch is sheltered yet not overbearing, giving guests a warm welcome. Double side-entry garage doors are understated and functional, helping maintain the home’s sleek balance.
The rear covered patio provides a seamless indoor–outdoor transition. The structure’s proportions and roof pitches are tuned to look elegant on a variety of lot sizes, without seeming top-heavy or overbuilt.
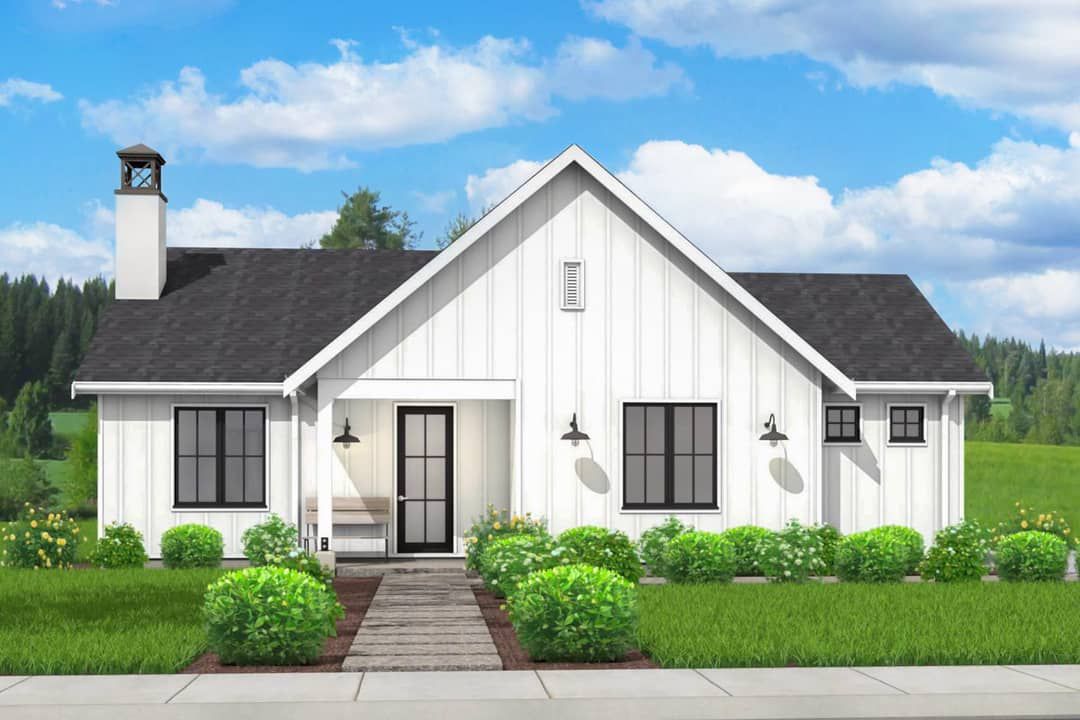
Open Living & Vaulted Ceilings
Walking in, the vaulted ceiling in the main living area immediately lifts your gaze. The open layout connects the living, dining, and kitchen zones, creating a strong flow for everyday life, entertaining, and family interaction. The vertical space helps the home feel more expansive than its footprint suggests.
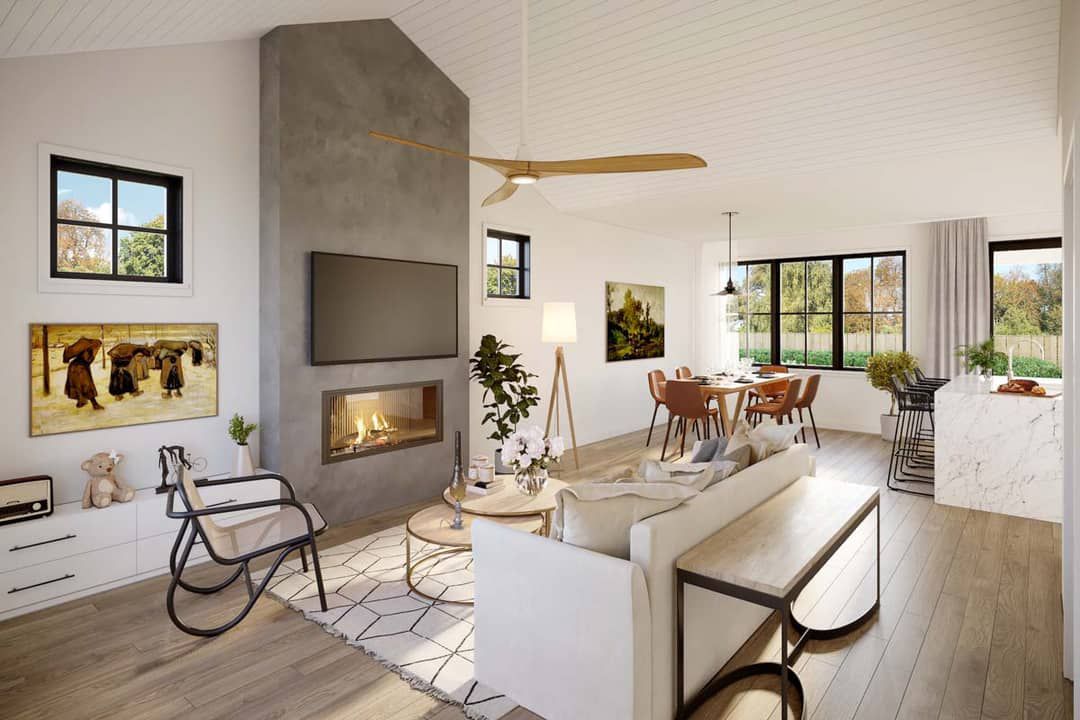
Large windows and sliding doors to the rear patio bring light and views into this core, reducing reliance on artificial lighting during daylight hours. The vaulted volume balances form and function elegantly.
Kitchen & Dining Design
The kitchen is efficient but generous—center island for prep and casual seating, well-laid out cabinetry, and easy access to the dining zone. Pantry storage keeps clutter at bay. Because the dining table sits between kitchen and living areas, meal service is smooth without breaking visual flow.
Sliding doors or large windows near the dining zone likely offer direct patio access, enhancing the indoor/outdoor lifestyle when weather allows.
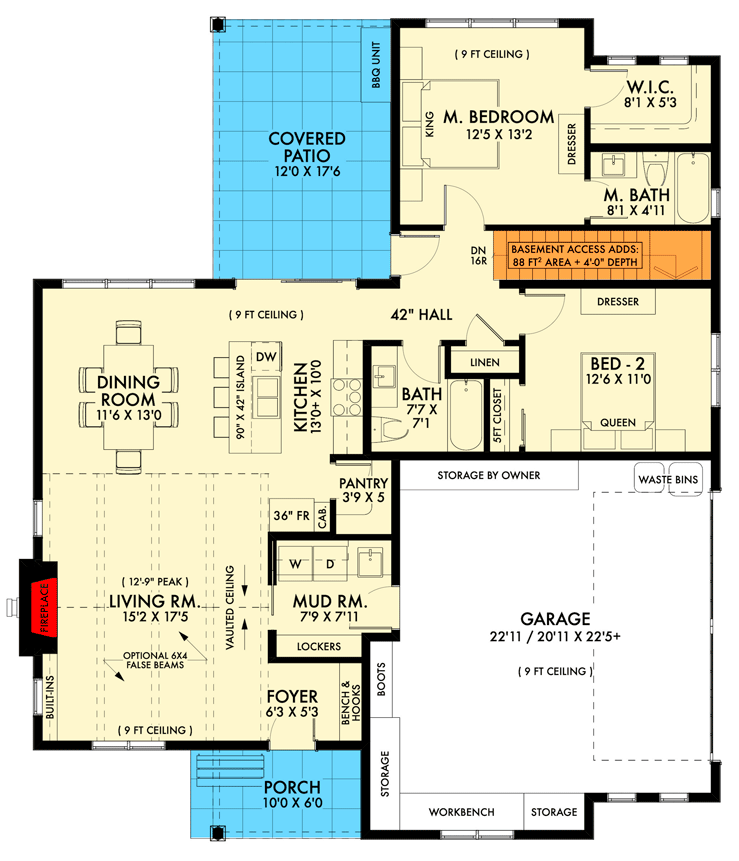
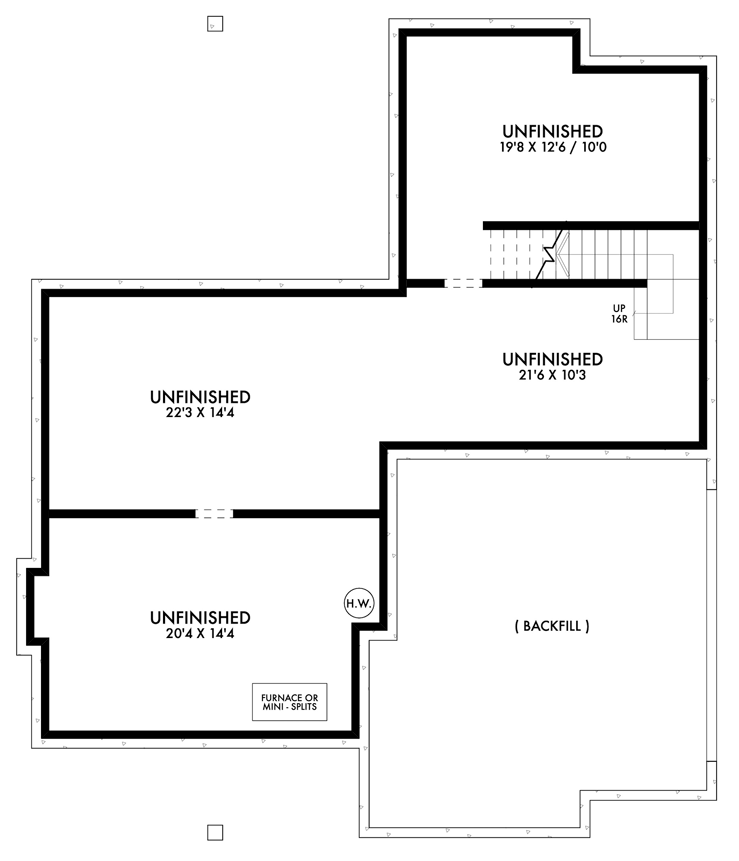
Bedrooms & Bathrooms
The **master suite** is thoughtfully placed for privacy and features a full ensuite bath and adequate closet space. The second bedroom is accessible yet tucked away to preserve quiet. A shared full bath serves the secondary bedroom and guests with ease.
Both bedrooms are proportioned thoughtfully—enough space for furniture and walkways without wasted area. The plan manages to deliver comfort without extravagance.
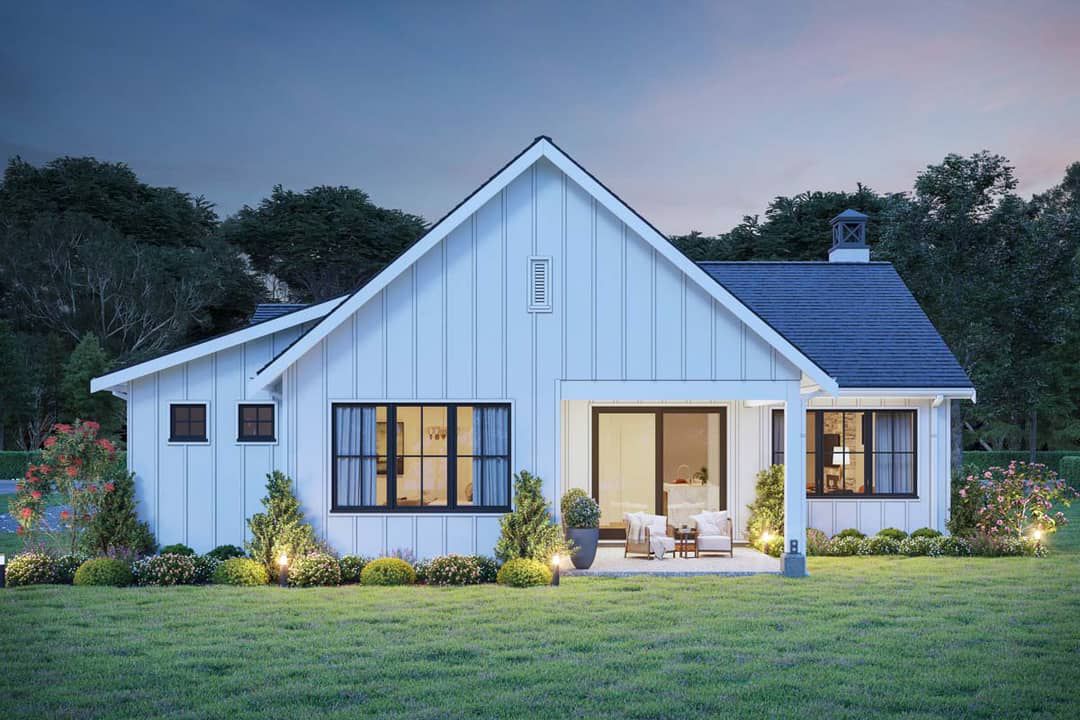
Garage & Storage
An attached **two-car garage** sits at the side, offering convenience and storage without overpowering the home’s aesthetic. It also gives flexibility: use part as workshop, storage, or hobby space. 2
Inside, storage is integrated via closets, cabinetry, and designated utility zones. The garage’s footprint helps absorb typical overflow—tools, seasonal gear, bikes—keeping main living areas tidy.
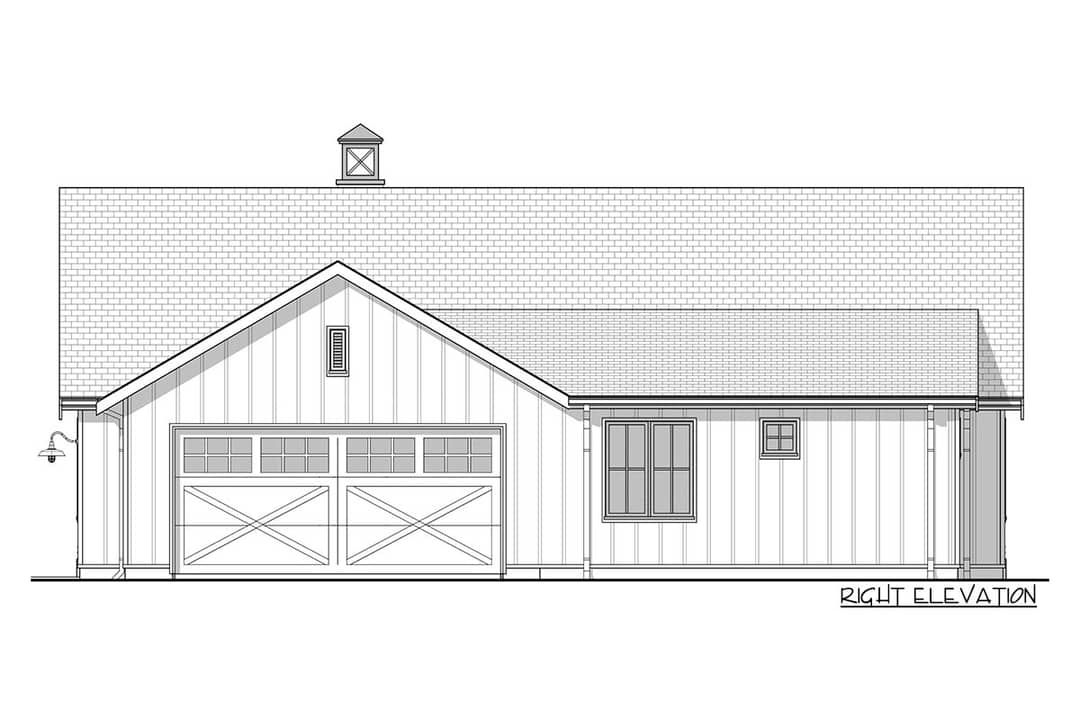
Outdoor Living Spaces
The rear covered patio is an extension of daily life—dining outside, lounging, or entertaining under shelter. It gives flexibility in all weather. The front porch complements the entry and adds to the home’s welcoming sense without demanding excessive land or structural complexity.
Versatility & Basement Option
While the standard plan is single story, there’s a basement version that increases living area. In that version, the home’s overall depth expands to about 55′ and the total living area rises to 1,388 sq ft.
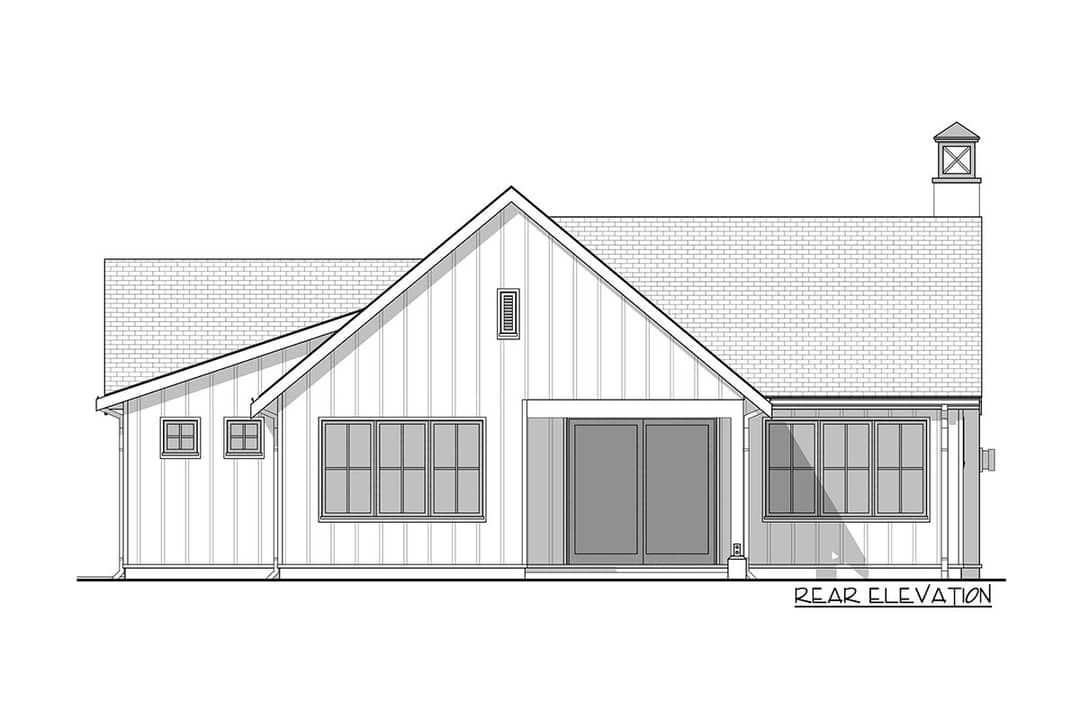
That extra space can be finished later for recreation, guest rooms, or extra storage—making this plan adaptable to evolving needs and budgets.
Estimated Building Cost
Given its moderate size, efficient layout, and balanced features, a rough U.S. build estimate might fall between $280,000 and $420,000, depending heavily on region, materials, finishes, and site conditions.
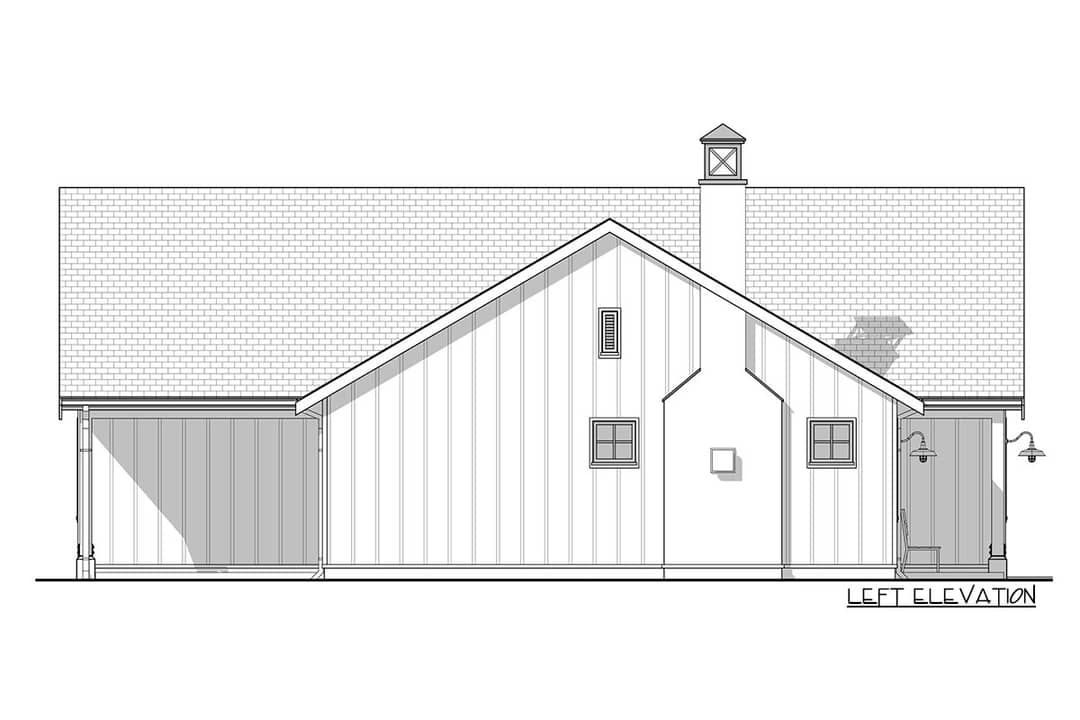
Why Plan 677015NWL Is Smart
This design strikes a fine balance: it’s neither too big nor too minimalist. You get the appealing cues of farmhouse styling—vaulted ceilings, strong lines, ponds of light—while staying grounded in practicality. The dual full baths make it genuinely livable for couples or small families. The garage is generous but doesn’t dominate. And the optional basement option gives you flexibility when your needs or finances change.
In short, this house feels polished without pretension—a home that fits modern needs, timeless aesthetics, and real budgets.
