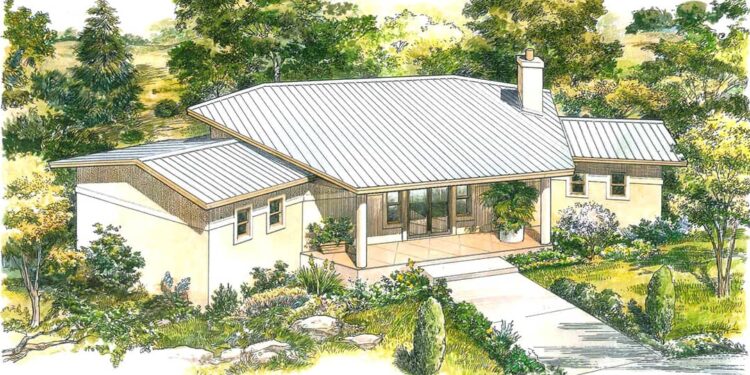This contemporary retreat balances form and function with flair. The design delivers about 1,275 square feet of living space in a single story. It features a distinctive roofline (standing seam metal is an option) and an unusual, sculptural shape that enhances curb appeal.
Floor Plan Details: 2 bedrooms, 2 full bathrooms, split-bed layout, vaulted living area, and generous rear glazing for scenic views. The master and secondary bedrooms sit on opposite wings, framing the central living core.
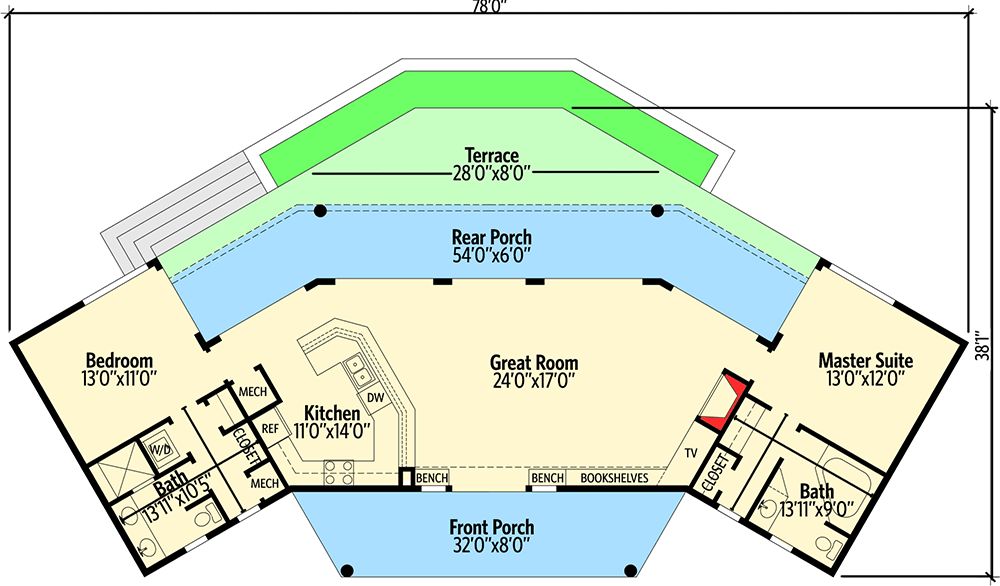
Exterior Design
The outer form is striking yet purposeful. The house features bold roof planes and a crisp modern aesthetic. The use of standing seam metal roofing elevates the silhouette, while wide overhangs protect from sun and rain. Large windows at the back allow views and light to pour into the space, connecting interior to landscape. 1
Its footprint is efficient, making it suitable for a variety of lot sizes. Despite its compactness, the bold architecture gives it presence without excessive massing.
Interior Layout & Living Core
The heart of the home is a vaulted great room that spans living, dining, and kitchen zones. This openness lifts the spirit and creates a feeling of spaciousness. Lighting and glass walls toward the rear draw the outdoors in, letting scenery become part of the daily experience.
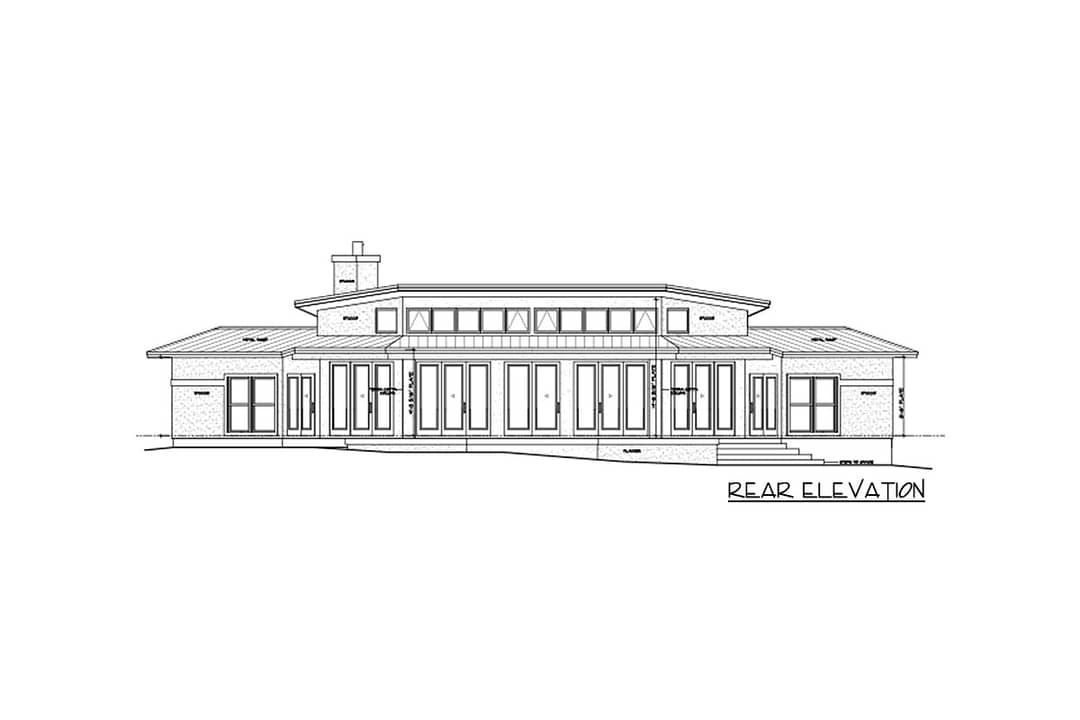
Circulation is efficient—rooms diverge from the core, reducing hallway waste. Storage, mechanicals, and utility functions tuck into side zones to preserve the open center.
Bedrooms & Bathrooms
The **master suite** occupies one wing, giving privacy and direct access to the rear views. Its bathroom is full size, with dual vanities and a walk-in closet. 3 The **secondary bedroom** is on the opposite side, sharing a full hall bath. This split arrangement makes the home ideal for couples, guests, or flexible living arrangements.
Closet space is generous for a plan this size, and both baths are located to simplify plumbing and minimize cost.
Kitchen Features
The kitchen sits adjacent to the dining and living areas, keeping the flow continuous. An island provides prep space and informal seating. Cabinets wrap around in an L or U configuration for efficient use. Pantries or utility closets are located nearby to keep clutter off counters.
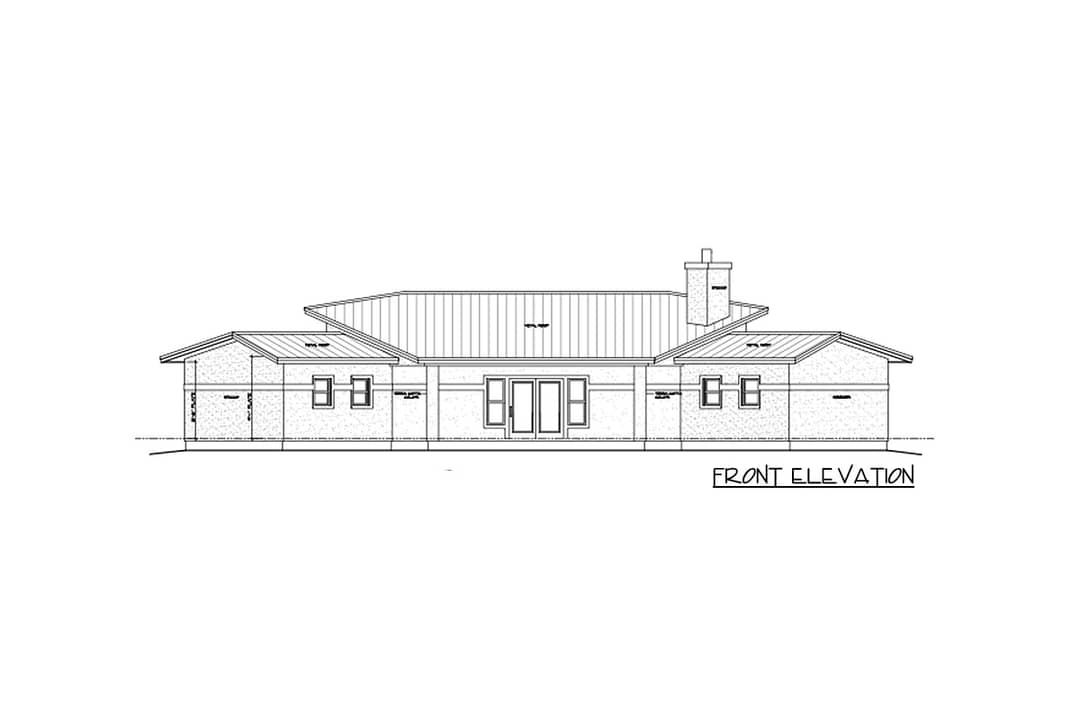
With the vaulted ceiling overhead, the cook stays connected to the living areas—no doors or partitions to isolate everyday life.
Outdoor Living & Rear Views
The rear of the home is designed to engage the outdoors. Large windows or sliding doors in the living zone open toward rear views and allow easy passage to a potential deck or patio. The idea is to let the surroundings feel like part of your living room. 4
The front elevation is modest relative to the dramatic form and rear transparency. This contrast gives the home a “surprise inside” quality—quiet entry, bold interior.
Storage, Utility & Mechanical Flow
The plan is efficient in its support systems. Laundry, mechanical rooms, water heaters, and utility closets are tucked away toward the sides or rear, minimizing disruptions to living zones. Spot closets for linens and coats are distributed near bedrooms and the entry.
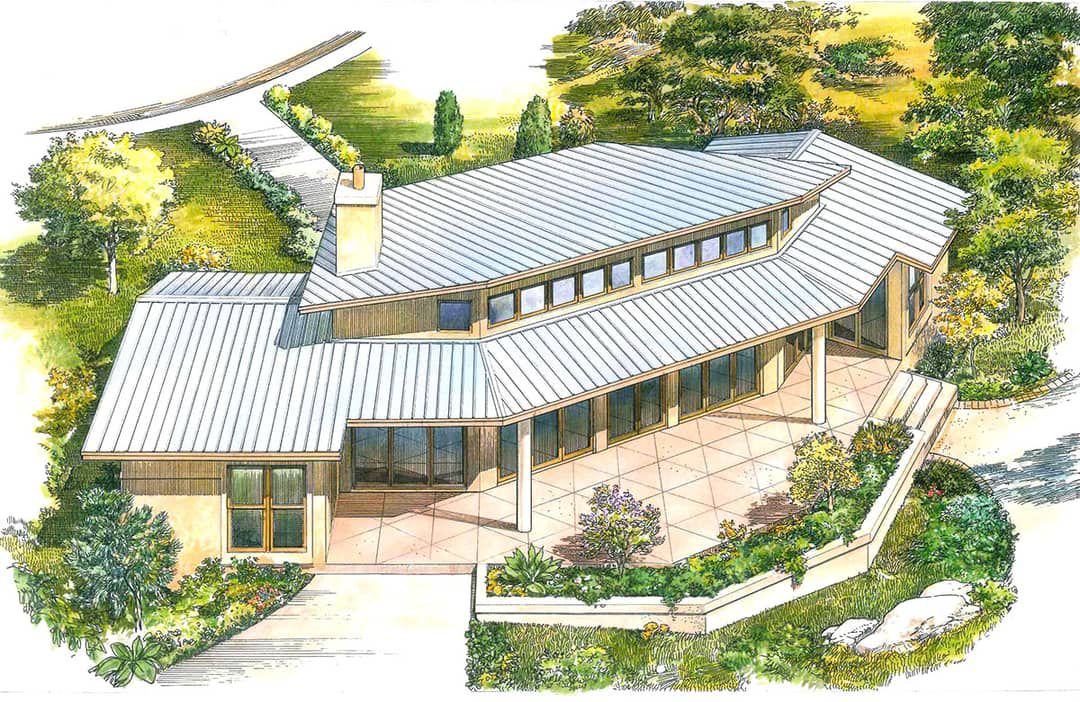
Clever placement ensures systems are accessible without intruding on aesthetics or living space.
Build Considerations & Efficiency
Because of its angular form and roof complexity, some framing labor might be higher than a simple rectangle. However, its compact footprint helps limit foundation and envelope costs. The bold rooflines, vertical walls, and large glazing areas demand good design detail and energy considerations (insulation, thermal breaks, shading). But with smart execution, the plan offers strong visual impact without going overboard.
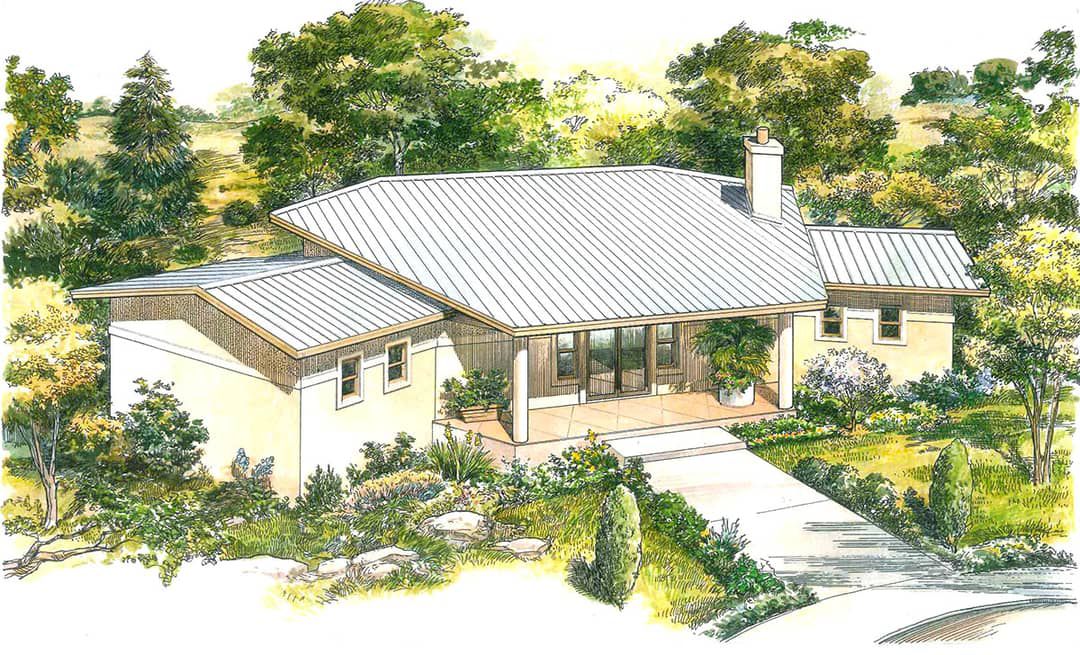
Estimated Building Cost
Given its style, scale, and complexity, the estimated U.S. build cost would likely range between $330,000 and $520,000 (finishes, region, and site condition dependent). The architecture adds value, but also asks for precision.
Why Plan 46053HC Works
This is a retreat-style plan that surprises. The modest size belies its architectural ambition, with a vaulted living core, split bedrooms, and a strong indoor-outdoor connection. It’s ideal for someone who wants a bold design statement in a manageable form—smart, modern, and full of character.
“`5
