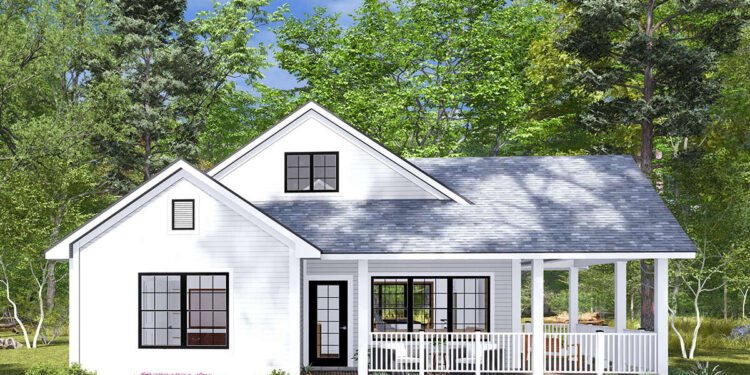This one-level country design offers efficient, cozy living with smart layout and modest footprint. With 1,195 heated square feet, it delivers two full bedrooms, two full bathrooms, and generous porch space all on a footprint of 39′ wide by 48′ deep. 0
Floor Plan Details: The plan includes front and rear porches totalling ~407 sq ft (299 ft front, 108 ft back). 1 The layout places bedrooms at opposite ends for privacy, with shared living, dining, and kitchen space in the center. The ceiling height is 9 ft throughout.
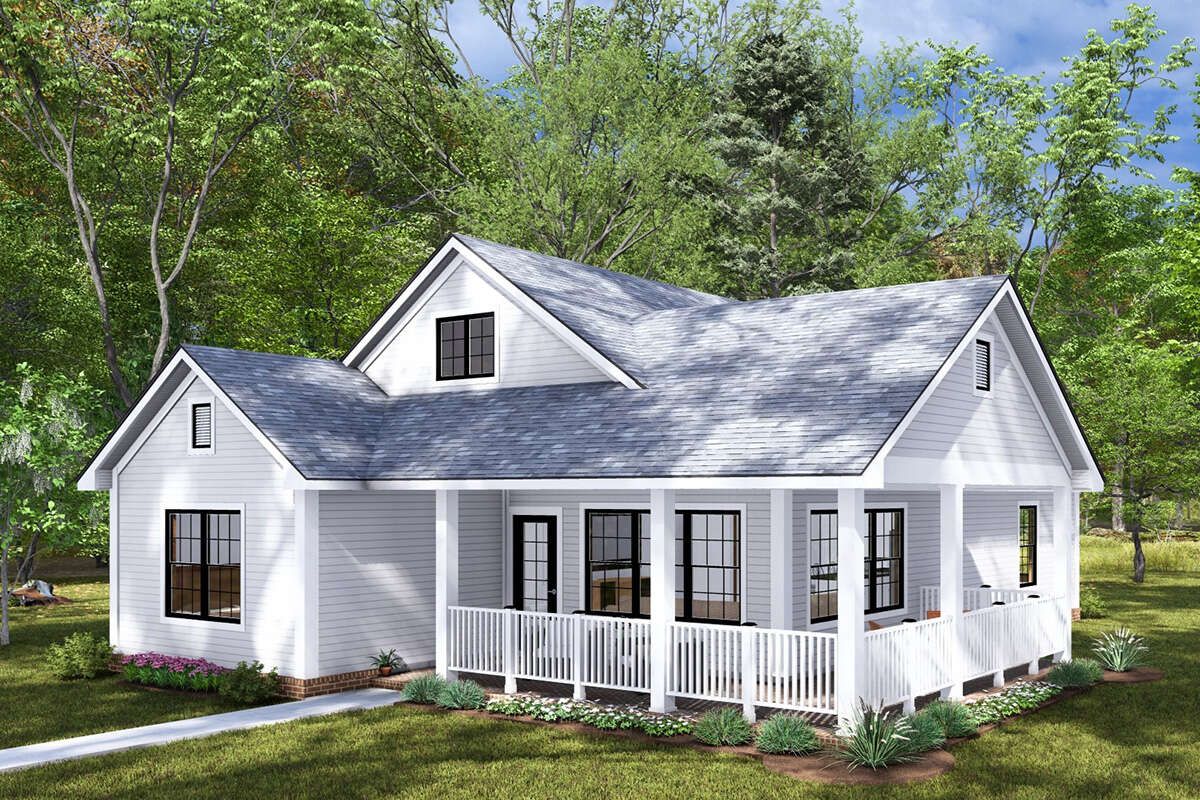
Exterior Design
The exterior reflects classic country styling with simple lines, a generous front porch, and an understated rear porch. The 8:12 roof pitch and symmetrical façade lend balance, while the deep porches offer strong indoor-outdoor connections.
Without an attached garage in the base plan, you can pair this house with a detached carport or garage that fits your lot and site preferences. The slab or crawl foundation is standard, which can be more budget-friendly.
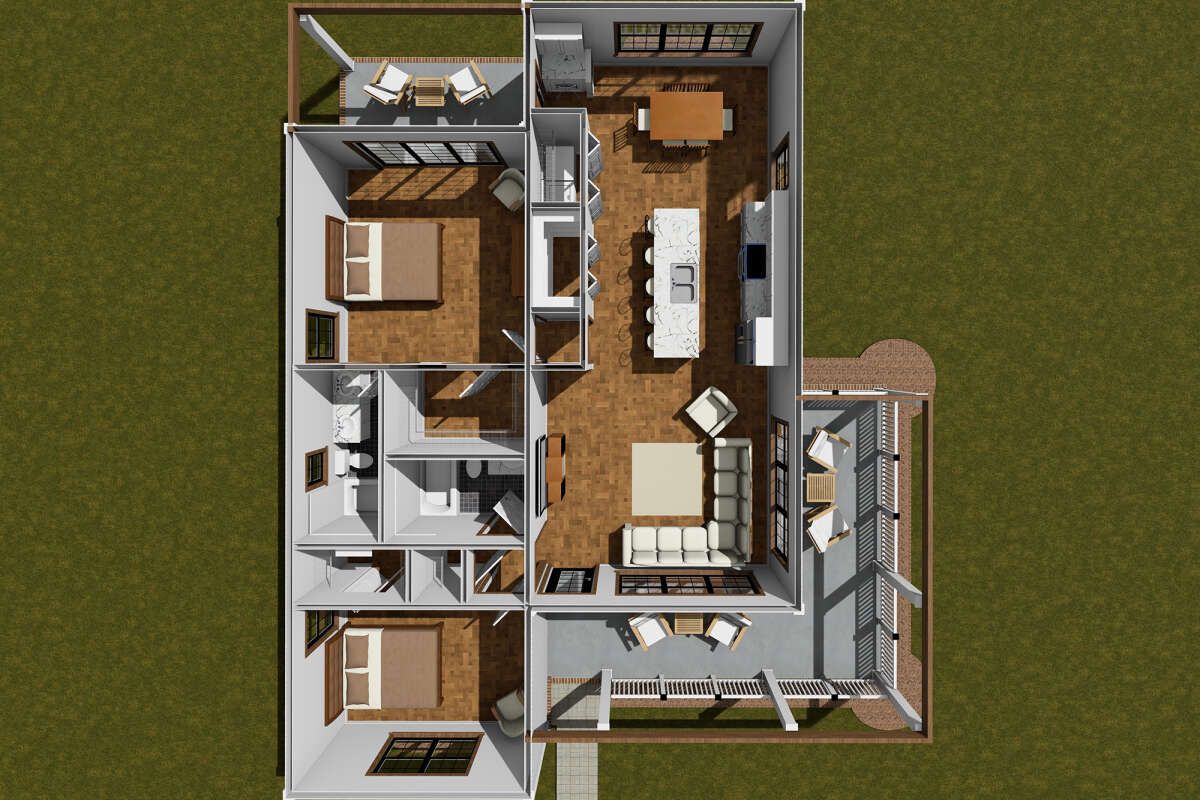
Interior Layout & Flow
The central zone houses living, dining, and kitchen areas in an open arrangement, making the home feel spacious and connected despite its size. Natural traffic flows lead directly from entry through living into other zones.
Utility spaces—kitchen pantry, coat closets, and mechanicals—are tucked efficiently so they support daily function without interfering with comfort or aesthetics.
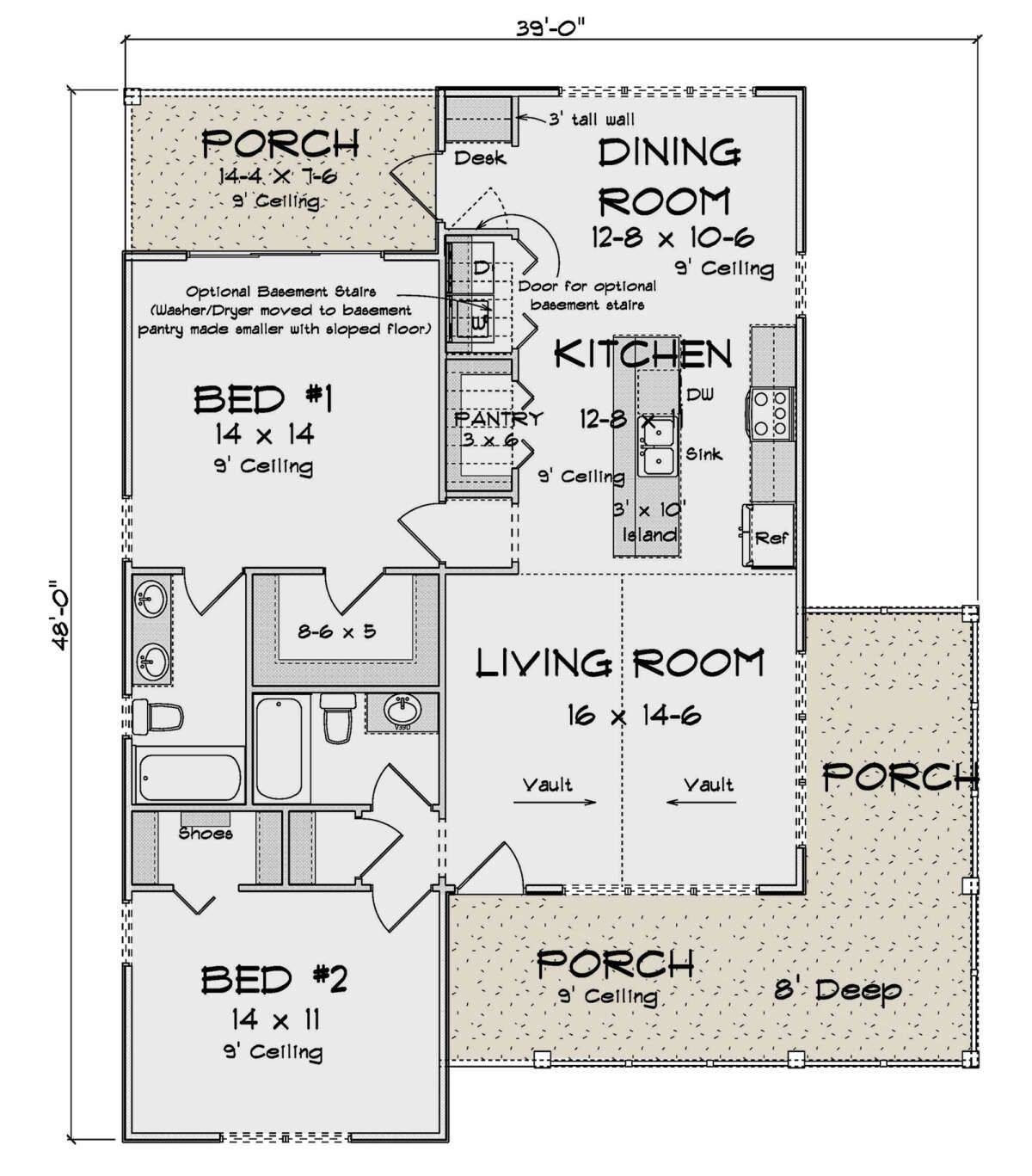
Bedrooms & Bathrooms
The two bedrooms are placed at opposite ends of the house, offering separation and privacy. Each bedroom has easy access to a full bath. The master is likely to include its own bathroom and closet, while the second shares the hall bath. 4
Closet sizes are reasonable given the plan’s scale, and plumbing runs are kept compact by aligning the two bathrooms near the central core.
Kitchen & Dining Features
The kitchen includes a work triangle that keeps prep, cooking, and cleanup within logical reach. The layout supports a modest island or peninsula for extra counter space and casual seating. A pantry or cabinetry area supports storage needs without congesting the space.
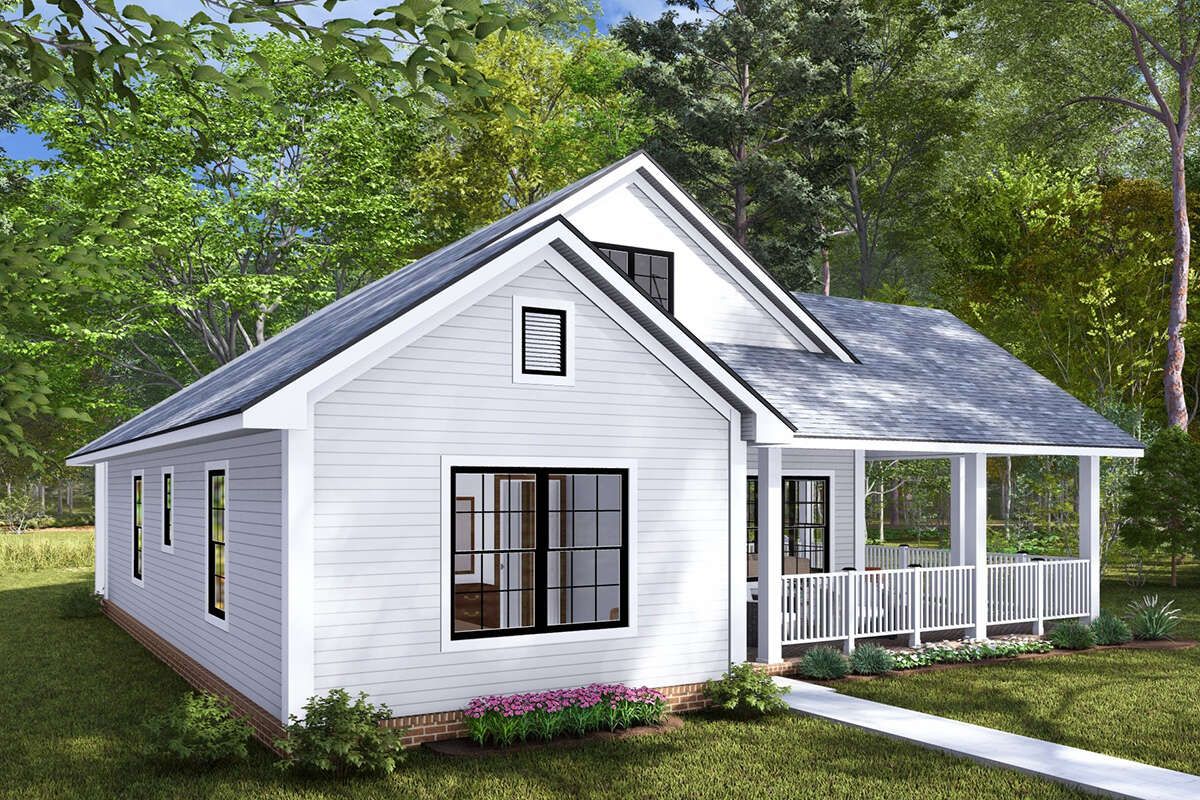
The dining area sits adjacent, positioned to capture views through back windows or access to the rear porch for meals that spill outdoors.
Outdoor Living
The front porch is generous—about 299 sq ft—providing shaded space for seating, plantings, or seasonal décor. 5 The rear porch (108 sq ft) gives a protected spot for grilling, morning coffee, or outdoor relaxation. These porches expand the usable footprint without increasing the heated area.
Storage & Utility
Storage is built into the plan with linen closets, coat closets, and pantry space. Mechanical and utility functions are tucked away to minimize noise intrusion. Because the plan is compact, storage must be efficient—yet this design manages to include what’s needed.
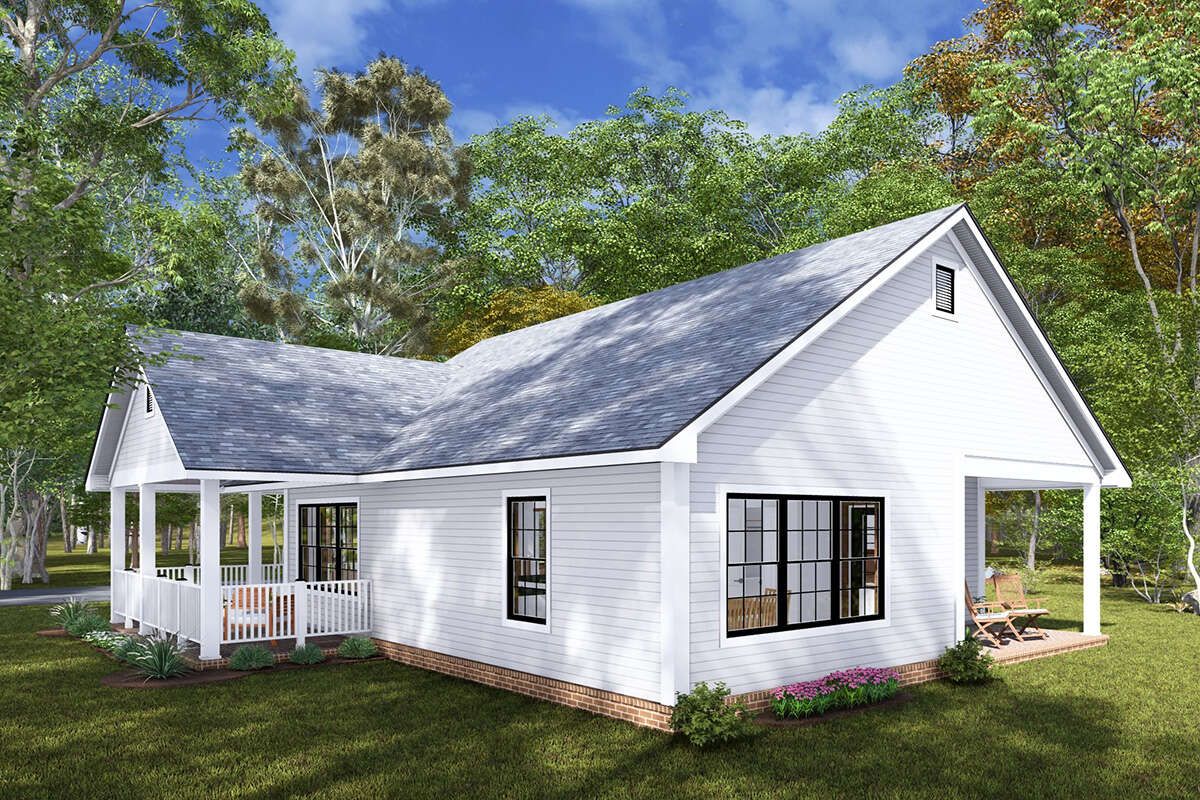
With the slab or crawl foundation option, the utility routing for plumbing, HVAC, and wiring remains straightforward and cost-conscious. 6
Structural Efficiency & Building Notes
The 39′ × 48′ footprint means simpler foundations, roof framing, and envelope construction. The 8:12 pitch gives good attic space while avoiding overly steep roofs. Using 2×4 or optionally 2×6 exterior walls offers flexibility depending on climate, insulation goals, or budget. 7
Because the footprint is compact and building systems run short, labor efficiencies are possible. The plan’s proportional shape helps with material yield and reduces waste.
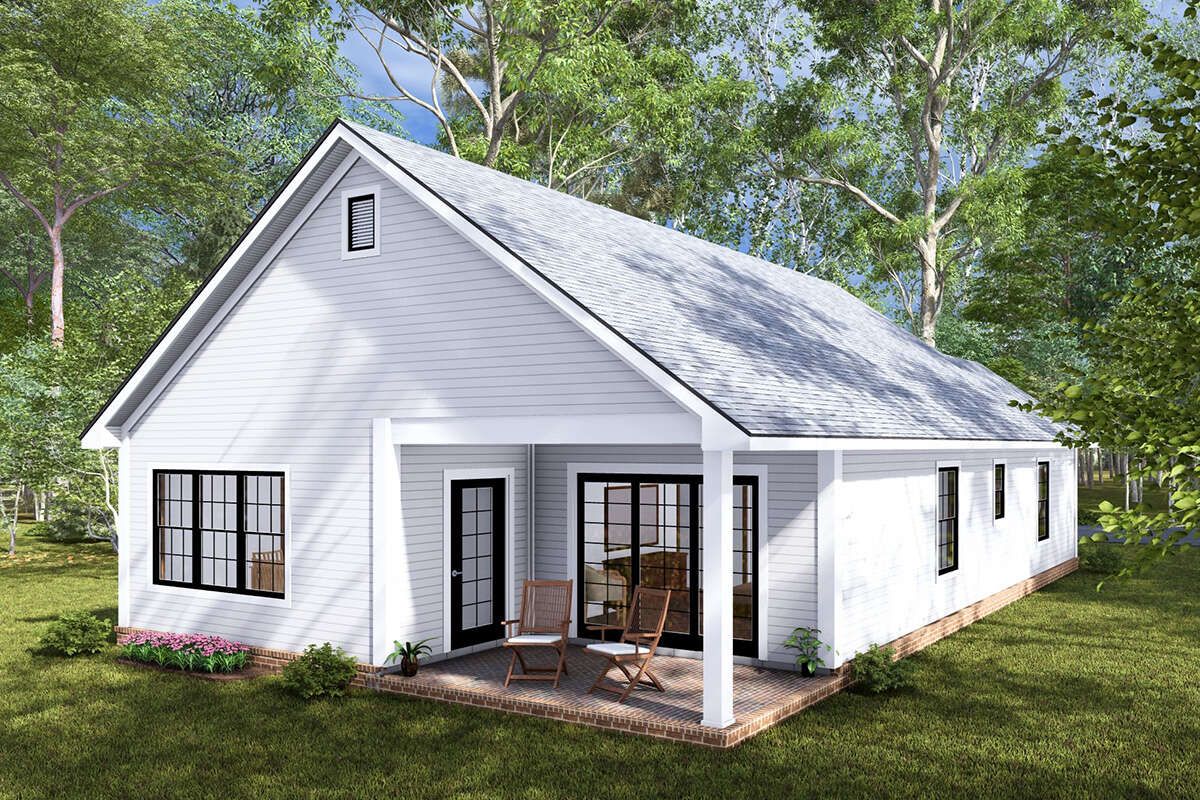
Estimated Cost to Build
A house of this scale and style is more economical to build than many larger plans. In the U.S., rough construction costs might range between $180,000 – $300,000, depending on finishes, region, labor, and site conditions. Smaller plans like this are favorable when controlling budget is important.
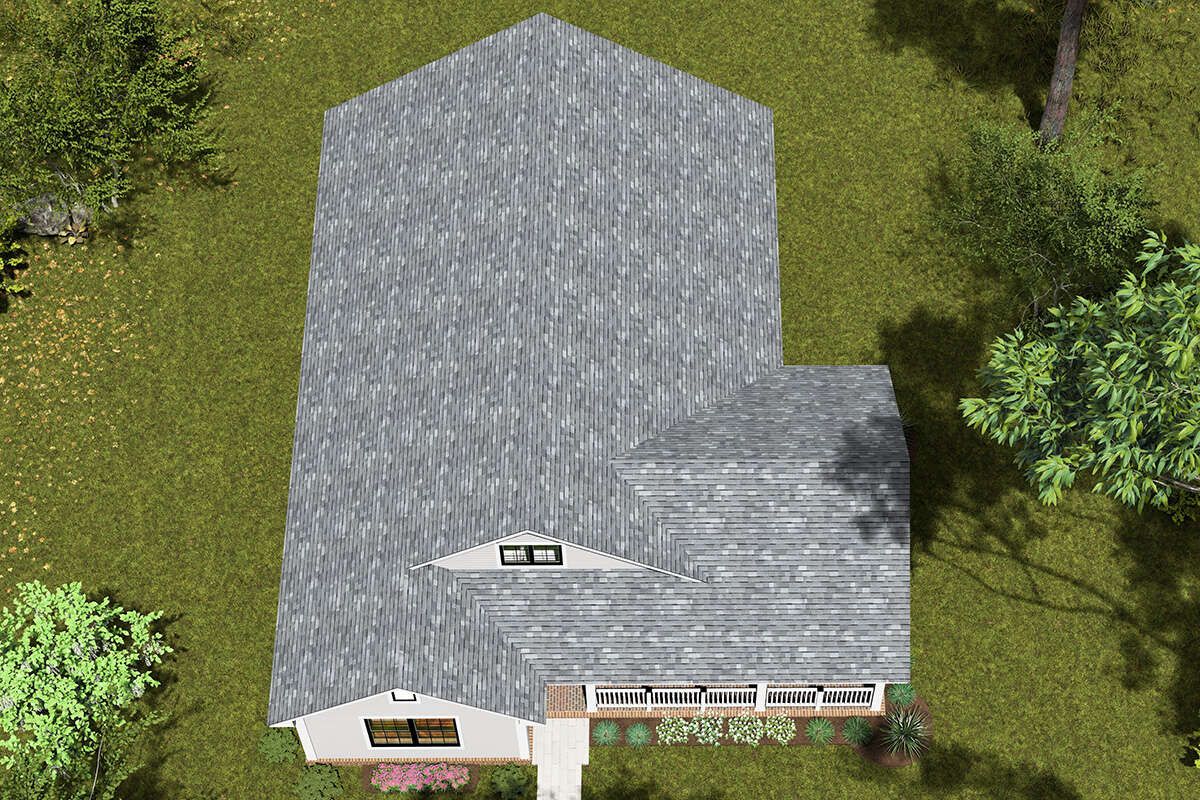
Why This Plan Works
Despite its modest size, this country plan balances comfort, privacy, and aesthetic appeal. The split-bedroom layout gives separation of private zones. The central open living space remains spacious and sociable. Large porches front and rear extend your usable area without adding indoor cost. The plan’s shape, efficient systems, and simple roof make it both accessible and adaptable.
If you’re looking for a small footprint home that feels complete—not cramped—this plan delivers elegance and practicality in a very accessible package.
