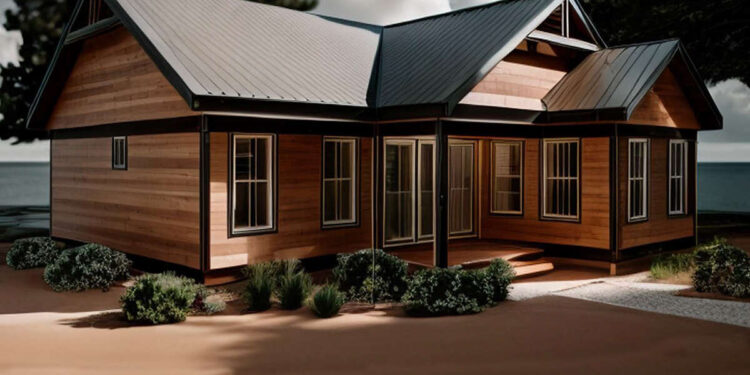This cozy, efficient cabin design offers 1,136 square feet of main-level living with **2 bedrooms** and **2 full bathrooms**. The footprint is compact yet functional—ideal for rural acreage, vacation retreats, or a smaller lot with cabin character.
Floor Plan Snapshot: The plan places living, dining, and kitchen in one open zone topped by a vaulted ceiling. The master suite occupies one wing with a private bath and walk-in closet. The second bedroom lies opposite the great room, sharing a full bath. Covered porches at both front and back extend the living outdoors.
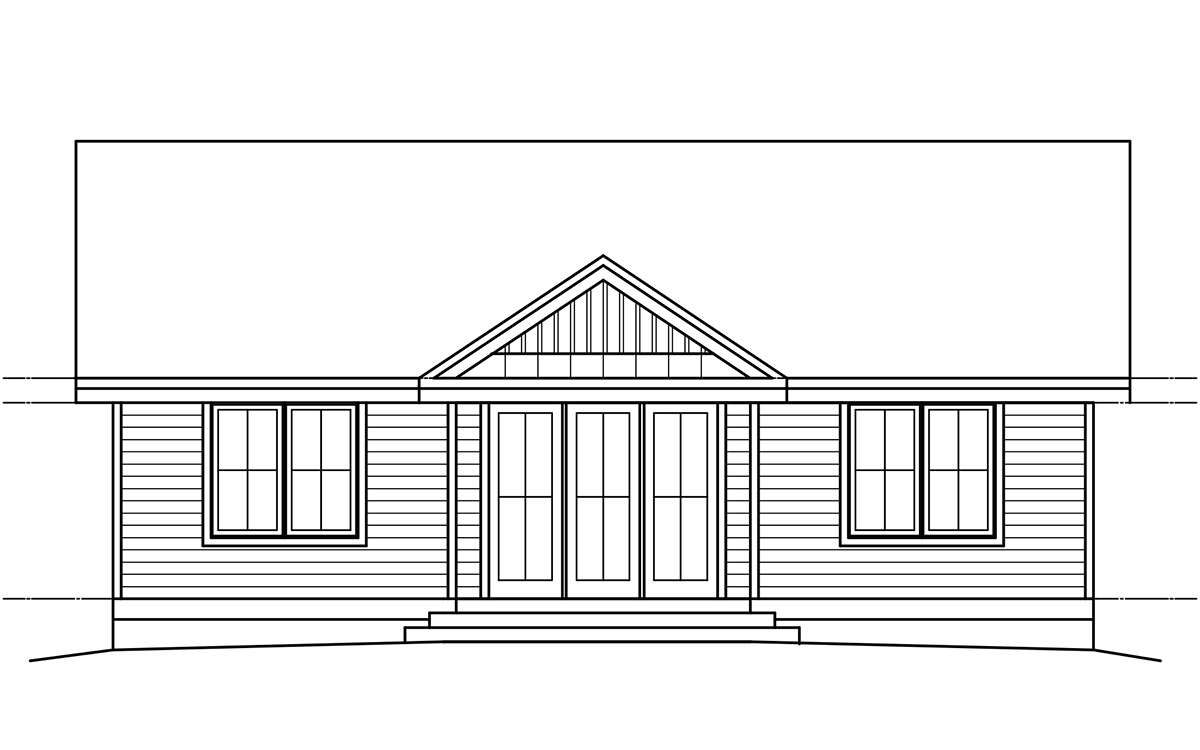
Exterior & Curb Appeal
The design leans rustic with a modern twist: wood siding, exposed beams, and stone accents (particularly around chimneys or entry elements). Deep eaves and a low pitch gable roof help with rain shedding and sun control. The covered front and rear porches create transitional zones perfect for porch swings or outdoor seating.
Because the structure is simple and symmetric, it fits a wide range of lots and is easier to site. The cabin look evokes retreat comfort without overbuilding.
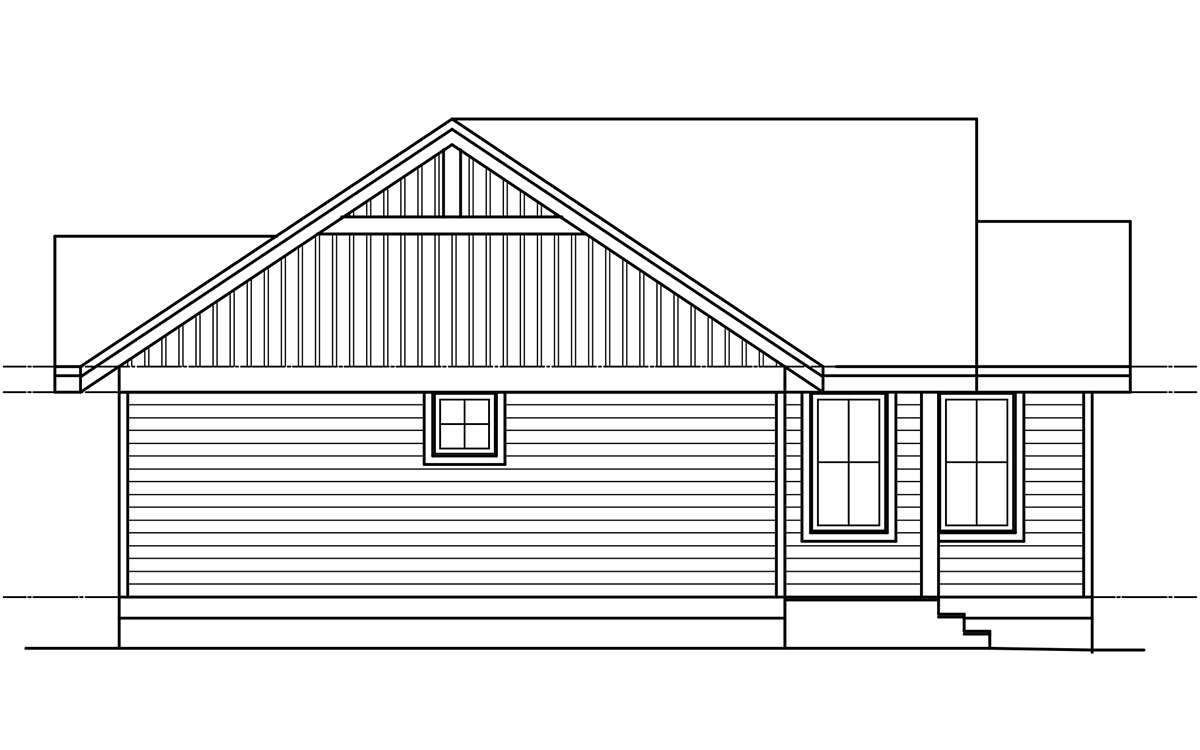
Interior Layout & Vaulted Living
At the heart of this plan is an open living / dining / kitchen area crowned with a vaulted ceiling. This vertical lift gives the home more visual volume and helps draw in light from windows and porch doors. The layout encourages gathering while maintaining separation of private zones.
Traffic flows are compact and intuitive—no wasted corridors. Each room opens gracefully into the core, preserving useful space.
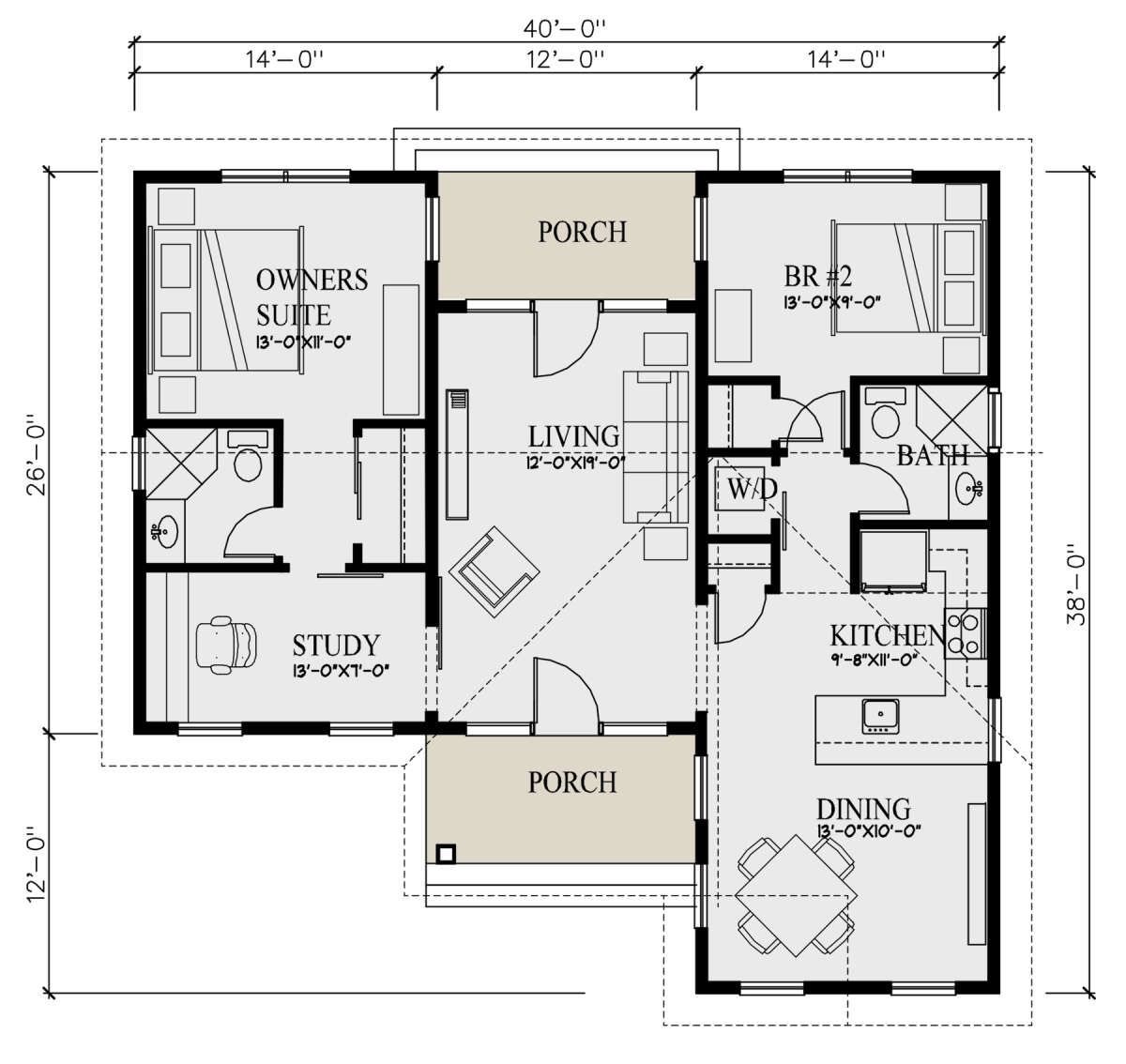
Bedrooms & Bathrooms
The **main bedroom** offers privacy, a generous walk-in closet, and a dedicated full bathroom. The arrangement supports personal comfort and convenient storage. The **secondary bedroom** sits on the opposite side and accesses the second full bath, making it ideal for guests, children, or overflow living. Both rooms are sized for real furniture and circulation.
Bathroom placement is efficient: plumbing runs are minimized, and fixtures are oriented to maintain usability within the smaller scale.
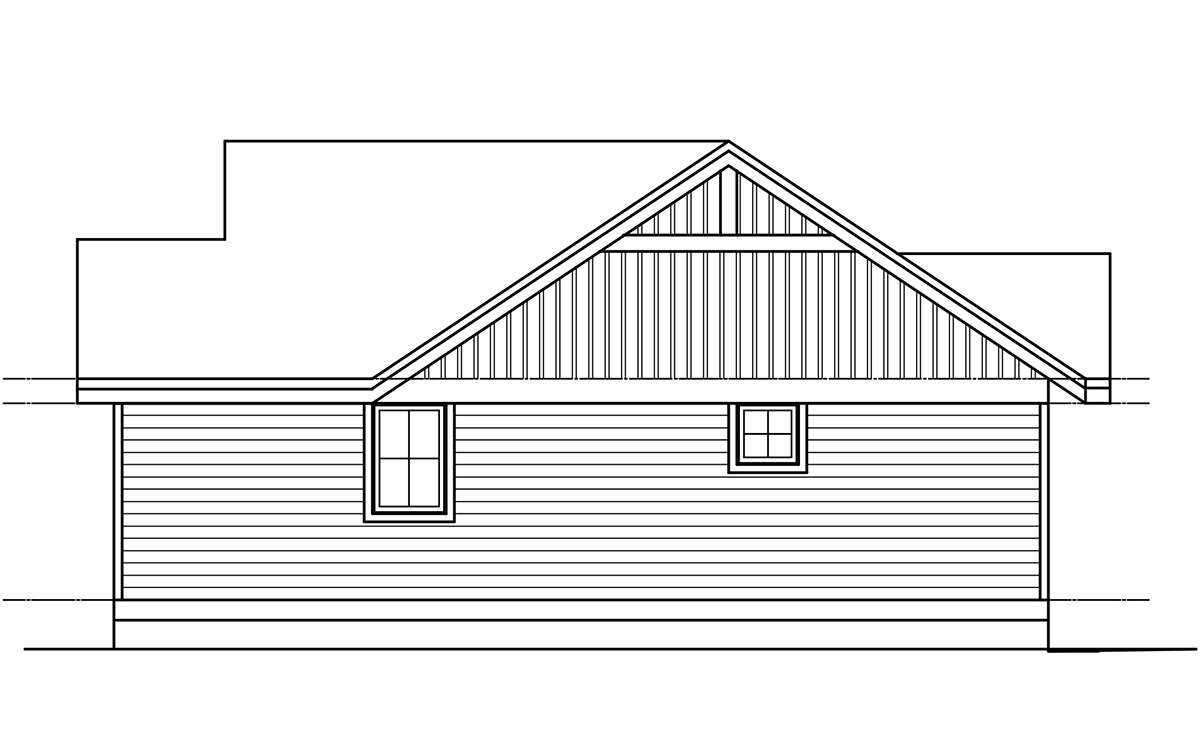
Kitchen & Dining Features
The kitchen is integrated into the main living area for fluid interaction. It includes sufficient counter space, an efficient layout, and storage to support daily needs. The dining area is proximate, allowing for easy service and sociability. Sliding doors or large windows to the rear porch give the option to extend dining outdoors in good weather.
Because the kitchen faces the living area, the cook remains part of the conversation—never isolated.
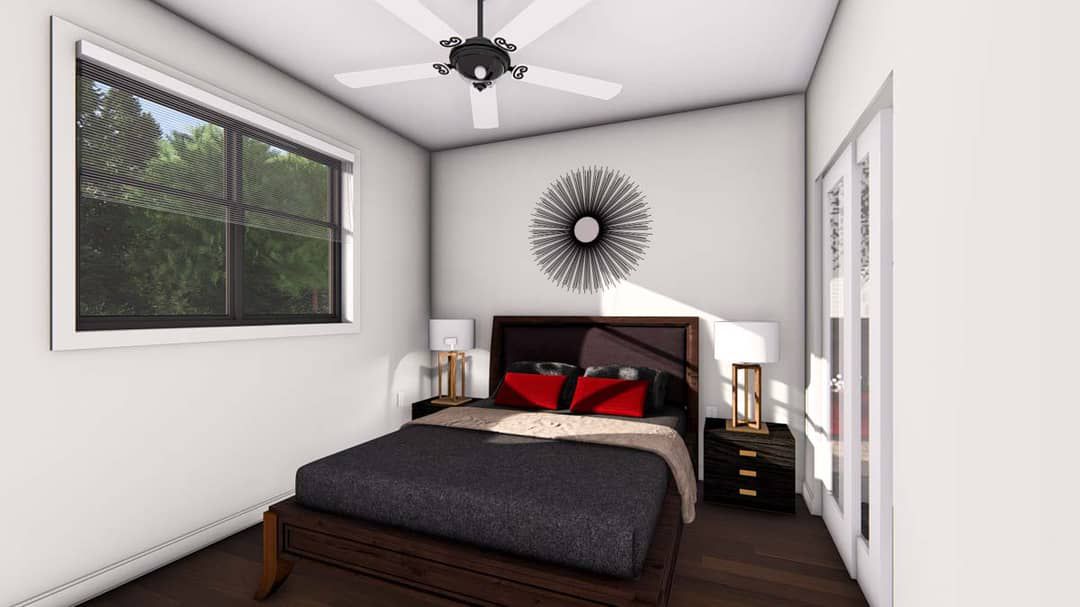
Outdoor Living & Porches
Both a front and rear covered porch add significant value. The front porch addresses nightly entry and front curb presence; the rear porch becomes an outdoor extension of the living area. Together, these porches offer zones for morning coffee, evening wind-down, and connection with nature. Even in a compact plan, they push the boundaries of livable space outward.
Storage & Utility Layout
The cabin includes well-placed closets, pantry-style storage near the kitchen, and mechanical/utility access tucked out of main sight lines. Because the design is compact, these support spaces are lean but functional—enough for daily operations without disrupting the architecture. The layout favors easy servicing and future flexibility.
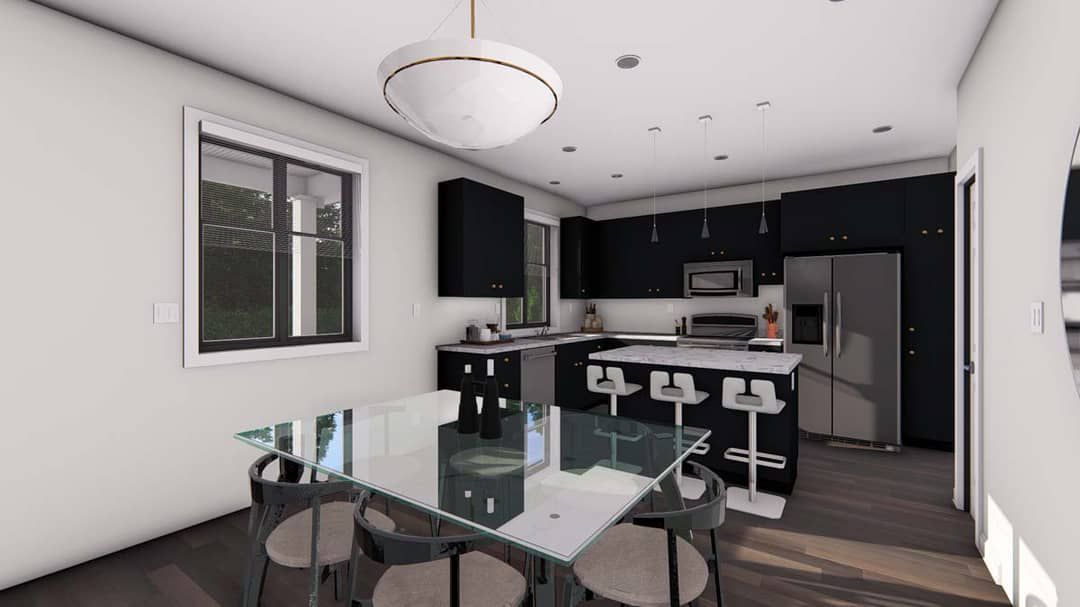
Construction Efficiency
The rectangular or near-rectangular footprint simplifies foundation, framing, and roofing. The gable roof with moderate pitch is efficient to build and maintain. Wall and ceiling planes align to reduce material waste. Built correctly, this cabin plan allows for clean, fast construction without sacrificing character.
Estimated Building Cost
Given its modest size and straightforward form, projected U.S. construction costs might range from **$200,000 to $320,000**, depending on region, finishes, and site conditions. The relatively small scale gives more control over choices and value per dollar.
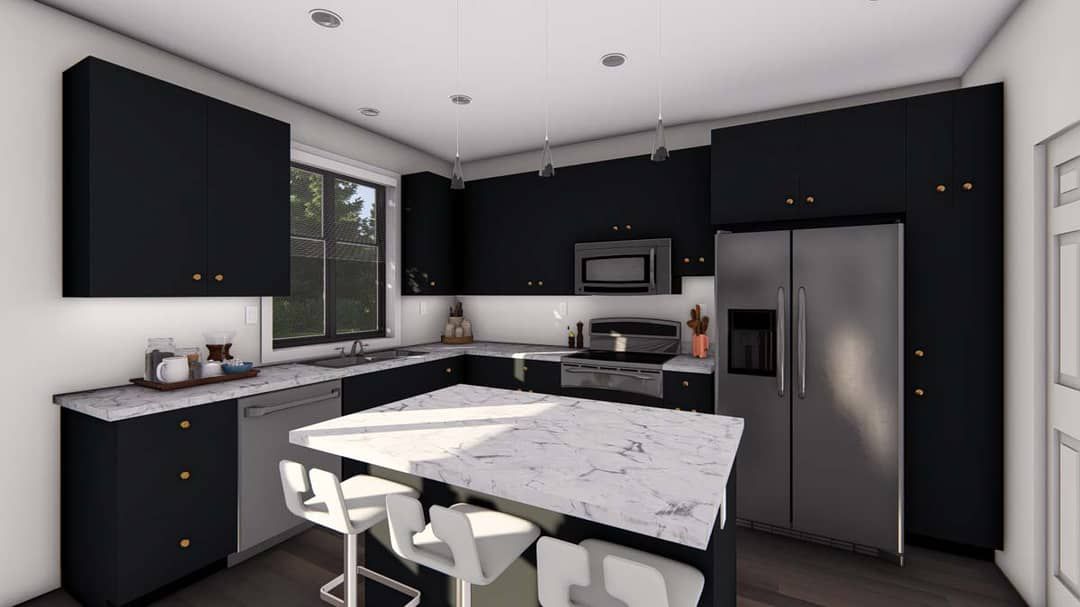
Why This Cabin Design Works
This plan balances charm, efficiency, and comfort. The vaulted shared space gives “room to breathe,” while split bedrooms provide useful privacy. The dual porches expand the living experience without increasing interior cost. For those seeking cabin lifestyle in a manageable package, this design delivers without compromise.
