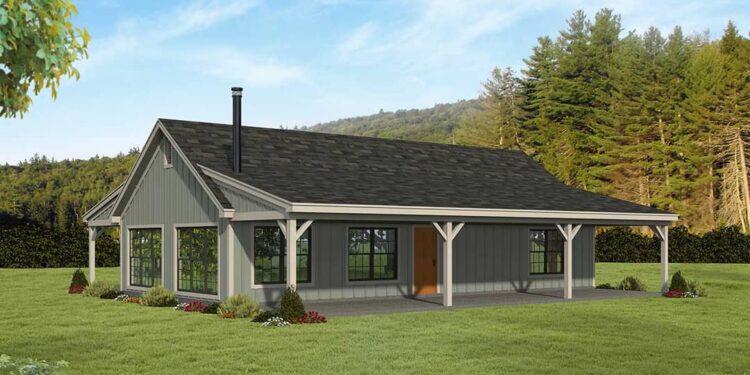This charming country ranch blends classic hospitality with modern open living. The design offers approximately 1,200 sq ft of heated space with 2 bedrooms and 1½ bathrooms, all on a single level. Front and rear porches, each **10 feet deep**, stretch across the width of the house to frame the home with welcoming outdoor space. 0
Floor Plan Highlights: The layout centers on a vaulted great room, breakfast nook, and kitchen under one soaring ceiling to maximize openness and light. Sliding glass doors in the breakfast area connect to the rear porch. The two bedrooms lie off the main gathering space, with the hall bathroom featuring **dual sinks**. 1
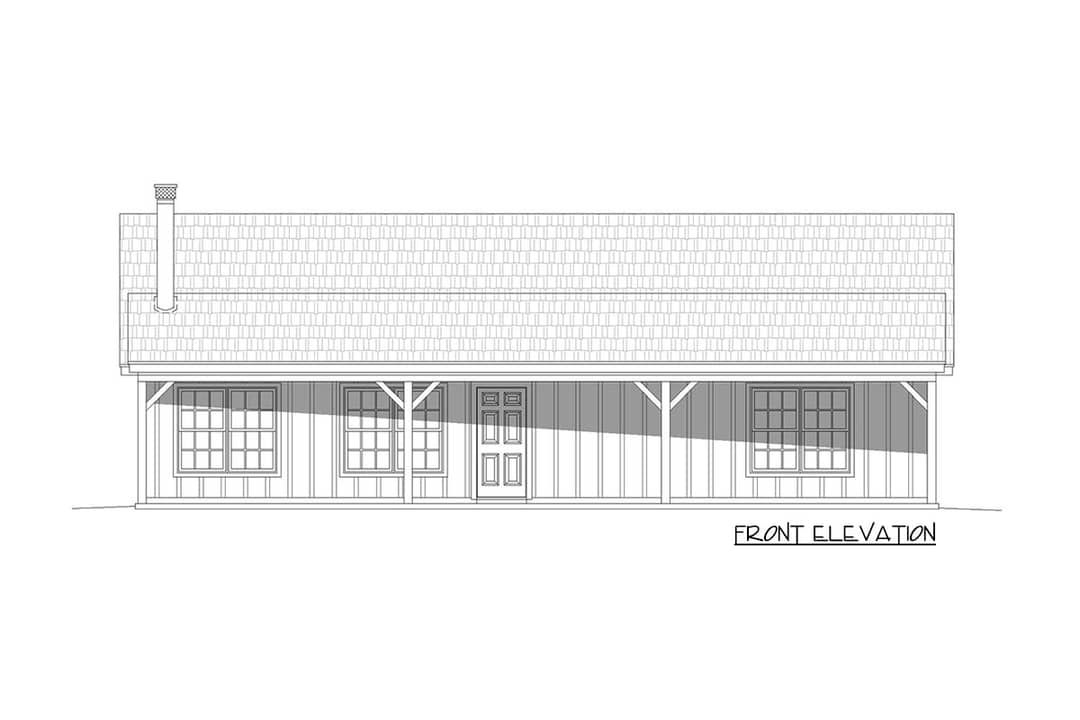
Exterior & Porch Emphasis
One of the standout features of this plan is the full-width **10′ deep front and rear porches**. These porches soften the building mass, offer generous outdoor living, and shade the interior from direct sun. 2 The roof pitches are clean and simple: the primary gable has an **8/12 pitch**, with a secondary pitch of **3/12** for the porch roof. 3 Exterior walls are typically 2×4 framing, with the option to upgrade to 2×6. 4
Interior Layout & Vaulted Core
From the entry, you’re drawn into a vaulted great room that ties together living, dining, and kitchen. The vaulted ceiling adds drama and visual spaciousness to what would otherwise be modest dimensions. 5 The breakfast nook sits just adjacent, with sliding doors that allow the rear porch to act as an extension of the interior. 6
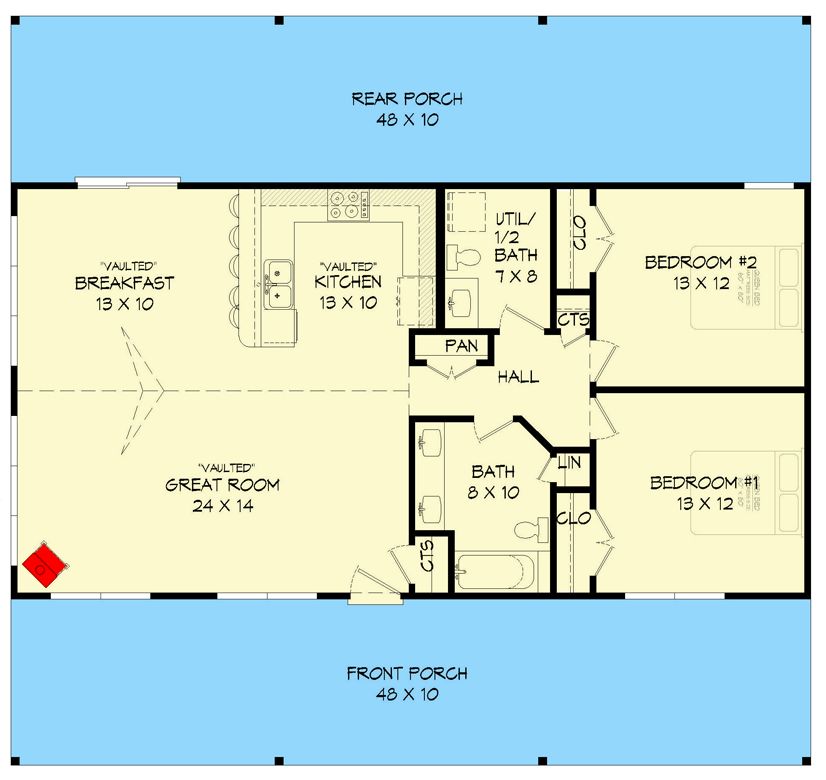
Circulation is minimized: hallways are short, and bedrooms cluster efficiently to reduce wasted space. The shared hall bath is equipped with dual sinks to serve both bedrooms gracefully. 7
Bedrooms & Bathrooms
The two bedrooms are generously sized for a home of this scale. The hall bathroom includes dual vanities and a tub/shower setup. The powder room (“½ bath”) near the main living area gives guests a restroom without entering private areas. 8 Each bedroom offers enough space for full furniture layouts while preserving circulation paths.
Kitchen, Dining & Daily Life
The kitchen opens to both the great room and breakfast nook, making it central in daily life and entertaining. An island or peninsula arrangement can support prep, serving, or casual dining. A walk-in pantry or extra cabinetry can be included to handle storage needs without cluttering the main zone. 9
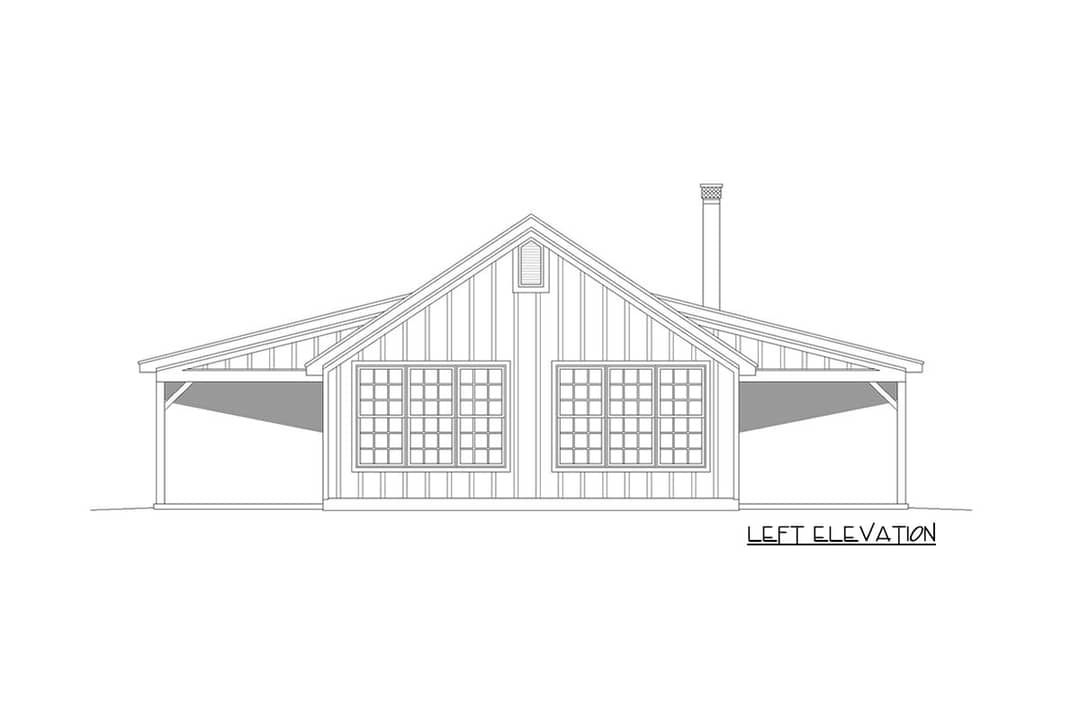
The design maintains sightlines from kitchen to living area, so whoever is cooking stays connected to conversation and activity. The vaulted ceiling helps amplify light and a sense of openness.
Outdoor Living & Connection to Nature
Thanks to the twin deep porches, indoor/outdoor flow is integral rather than add-on. The rear porch—accessed from the breakfast nook—offers a shaded spot for morning coffee or evening gatherings. The front porch extends your living space socially, perfect for rocking chairs, guests, or casual relaxation.
Because porches are full width, they unify the home’s façade and create strong visual balance. They also buffer interior rooms from direct sun or weather, which improves comfort and energy performance.
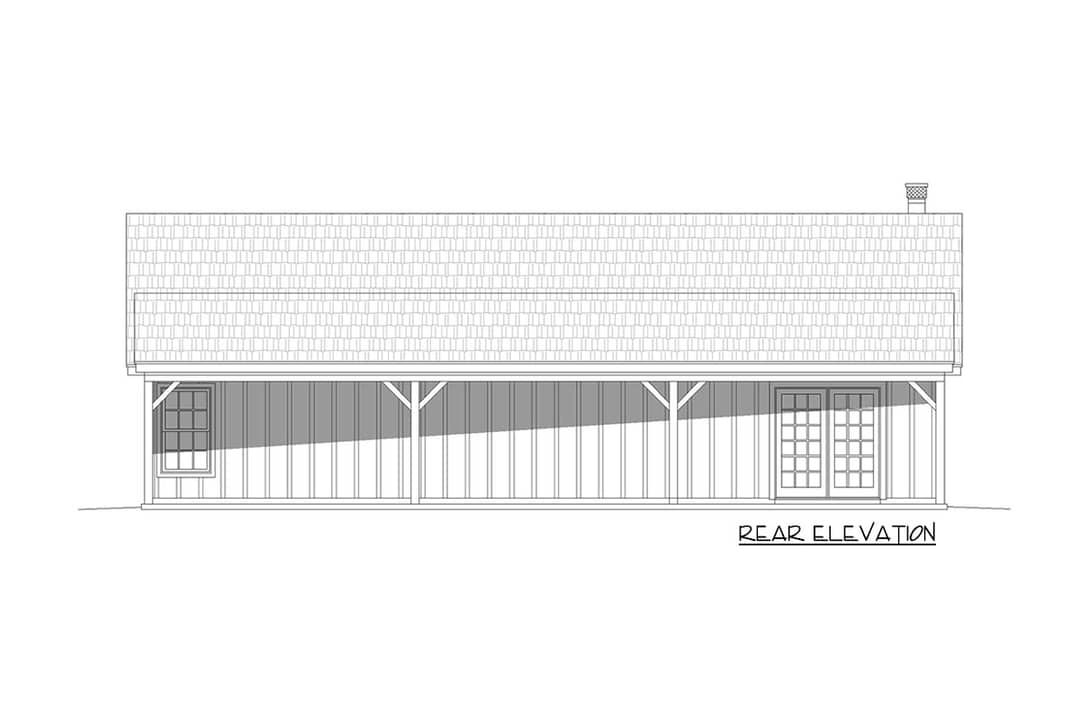
Storage, Mechanical & Utility Design
Closets are placed in both bedrooms and in the hall. Service runs for plumbing and HVAC are minimized by clustering the bathrooms and kitchen close to one another. Mechanical systems are tucked discreetly to preserve usable space and minimize noise.
The use of standard wall heights (8 ft) and efficient layout supports minimized waste and easier construction of mechanical and utility systems.
Construction & Efficiency Considerations
The simple gabled roof and rectangular footprint make framing, roofing, and foundation work more straightforward. The 8/12 roof pitch gives room for vaulted ceilings without overly steep framing complexity. The full-width porches introduce long beams and rafters but keep their spans manageable due to the home’s width. 10
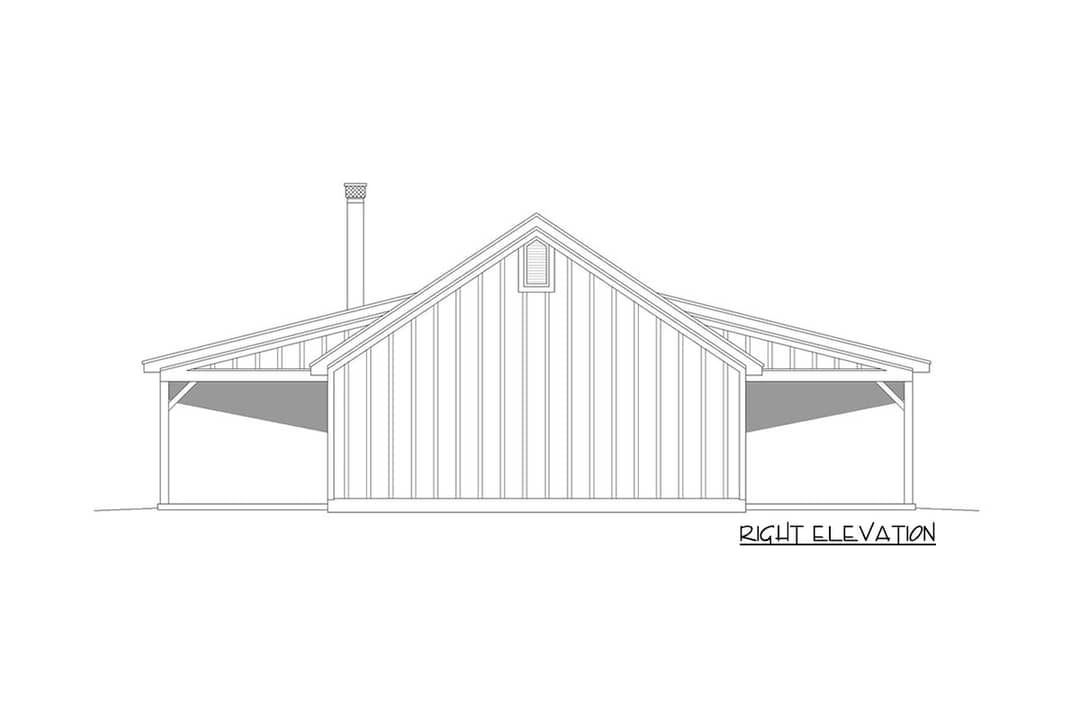
Because exterior walls are typically 2×4 (with option for 2×6), you have flexibility in insulation depending on climate. The layout’s compactness also helps reduce thermal loss and simplifies building envelope detailing.
Estimated Building Cost
While Architectural Designs does not publicly list a guaranteed cost, a home of this scale and character in the U.S. likely falls between **$250,000 and $400,000**, depending on finish level, region, lot work, permits, and site conditions.
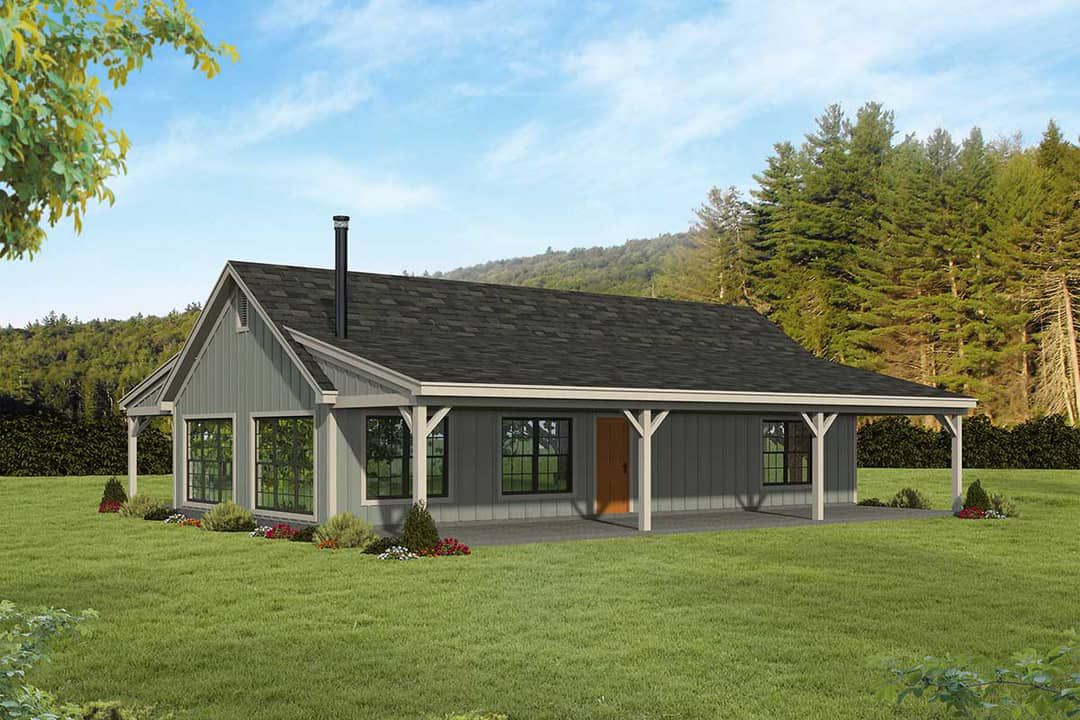
Why This Plan Stands Out
Plan 68863VR is a beautiful marriage of modest size and generous form. The full-width, deep porches make the home feel broader and more connected to its surroundings. The vaulted interior core amplifies space and light. Bedrooms and bathrooms are compact yet fully functional. This is a home that feels relaxed in scale, yet rich in comfort and character.
