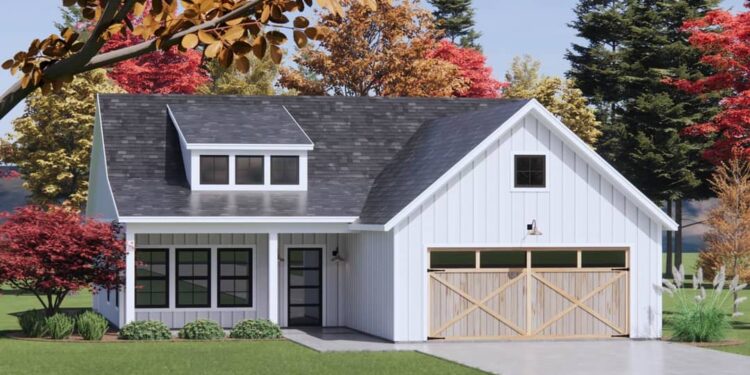This charming country plan offers a thoughtful layout with three bedrooms, two bathrooms, and seamless garage integration. It delivers a total of 1,406 sq. ft. of heated space in a single story. The design features a well-balanced footprint (40′ wide × 61′-7″ deep), 9-foot ceilings throughout, and a two-car front-entry garage (424 sq ft) that blends nicely into the overall form. 0
Floor Plan Highlights: The “clustered bedrooms” arrangement groups all sleeping spaces off a common zone, minimizing hallway runs. The open living, dining, and kitchen area forms the heart of the home, with strong indoor–outdoor connections via porches. The layout also includes a formal dining room, a multi-purpose den/office/guest room, and a central laundry/mudroom. 1
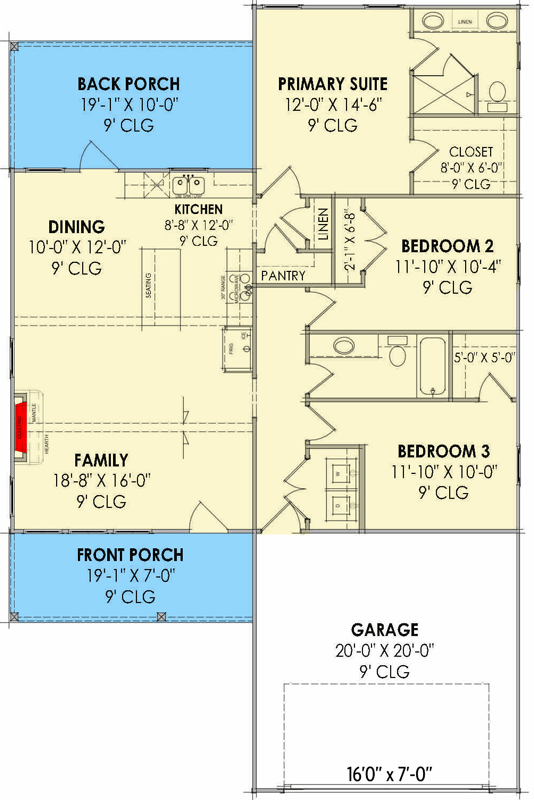
Exterior & Curb Appeal
The exterior strikes a country balance of style and restraint. With board-and-batten siding, clean lines, and gentle roof slopes, the design feels fresh yet grounded. The garage is tucked forward but scaled to not dominate the façade. The roof pitches—primary at 7:12 and secondary at 10:12—create visual interest without undue complexity. 2
The maximum ridge height is 20′-9″, a moderate elevation that fits well on many settings. 3
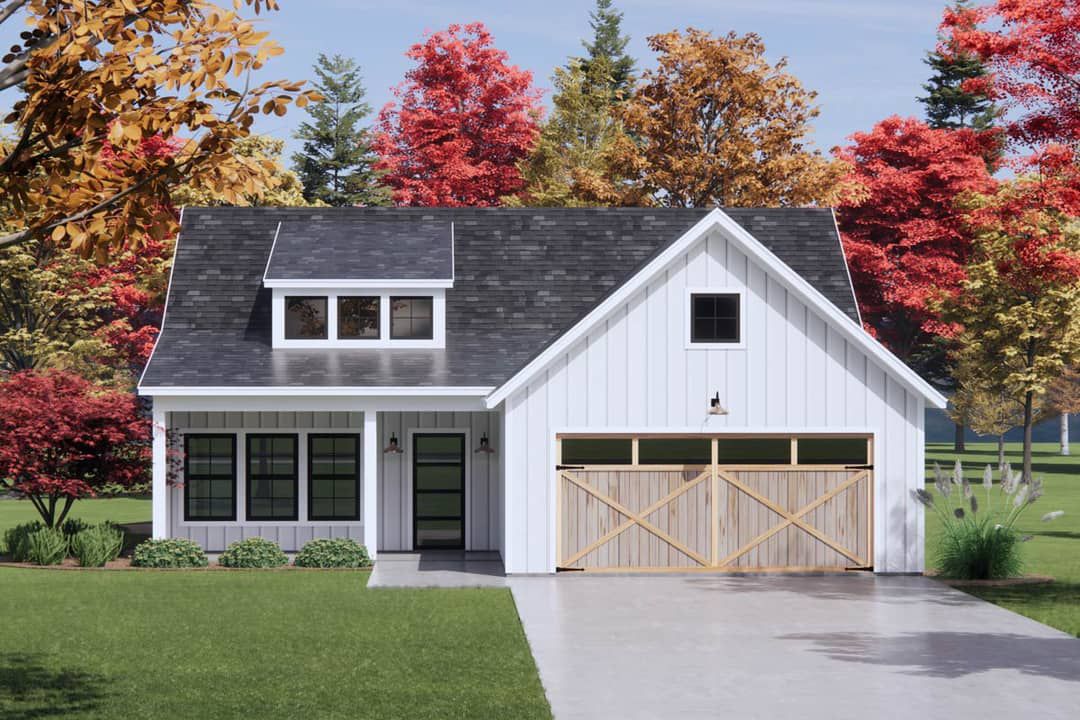
Interior Layout & Flow
Walking through the entry, you are drawn into a roomy great room that connects directly to dining and kitchen. The open core is welcoming and centralized, reducing distance between social zones. The formal dining room is adjacent but slightly set apart, giving flexibility for dinner parties or everyday meals. 4
The den (or flex room) near the front offers a quiet corner for work, reading, or guest stays. Circulation is efficient, with the hallway spine serving the clustered bedroom wing and bath zones without wasted space. 5
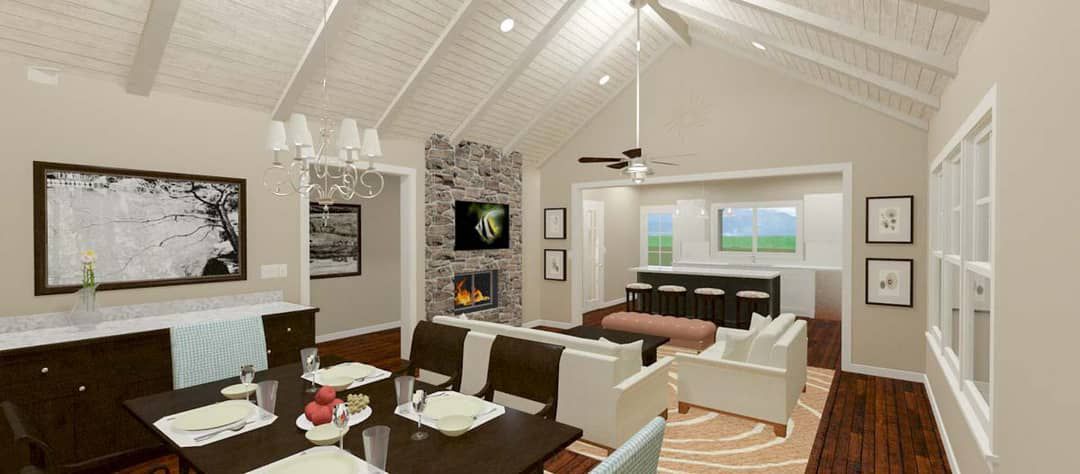
Bedrooms & Bathrooms
The plan provides **3 bedrooms** and **2 full baths**. All bedrooms lie in one wing for convenience and privacy. The master suite includes its own private bath and closet. The secondary bedrooms share a well-located hall bath. 6
Closets are sized to be usable—no minimal “coat-closet” bedrooms here. Bathroom layouts are designed to be efficient, with stacked plumbing runs tying into the kitchen corridor for cost savings. 7
Kitchen, Dining & Great Room
The kitchen anchors the open area, with a layout that allows interaction with the great room and dining zones. An island or peninsula provides prep space and casual seating. The walk-in pantry adds storage capacity without spilling into circulation paths. 8
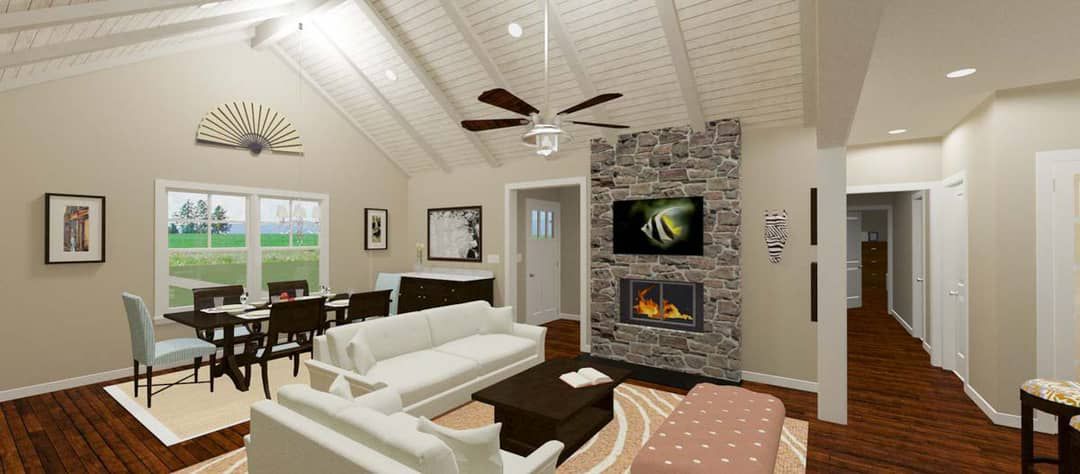
Lighting is emphasized via ample windows and rear access that supports indoor-outdoor living. Whether cooking, dining, or relaxing, the spatial connection is seamless. 9
Garage & Utility Spaces
An attached **424-sq ft, 2-car front-entry garage** positions utility space forward while keeping the home’s rear oriented toward privacy and views. 10 Utility, mud, and laundry areas are positioned near the garage or rear entry, making day-to-day chores more efficient. 11
Mechanical, storage, and service runs are tucked out of sight while supporting the home’s function. The layout helps keep maintenance access and system routing logical. 12
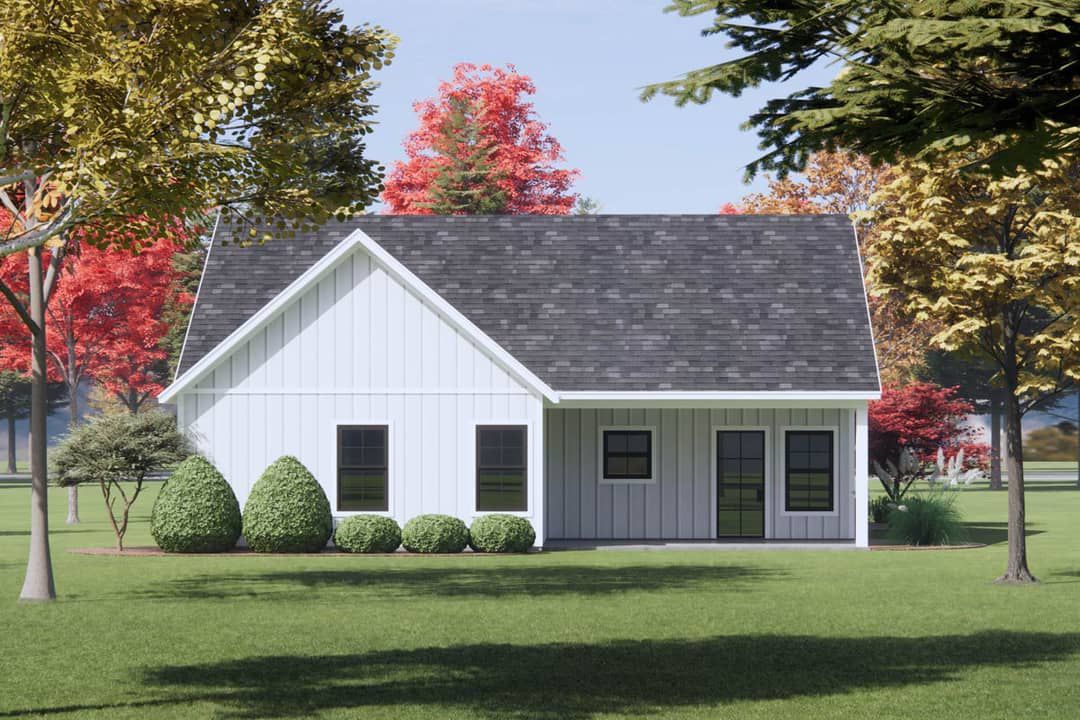
Outdoor Living
Porches wrap parts of the home’s front and back, extending living outdoors. These covered areas not only increase usable space but also buffer the interior from heat and glare. Depending on lot layout, the rear porch becomes an extension of the great room—ideal for morning coffee or evening gatherings.
Estimated Building Cost
While no official cost is listed, a home like this—with a solid footprint, moderate height, and efficient systems—would likely range between **$320,000 and $520,000** in many U.S. regions. Finish levels, site work, and local labor will, of course, push it upward or downward.
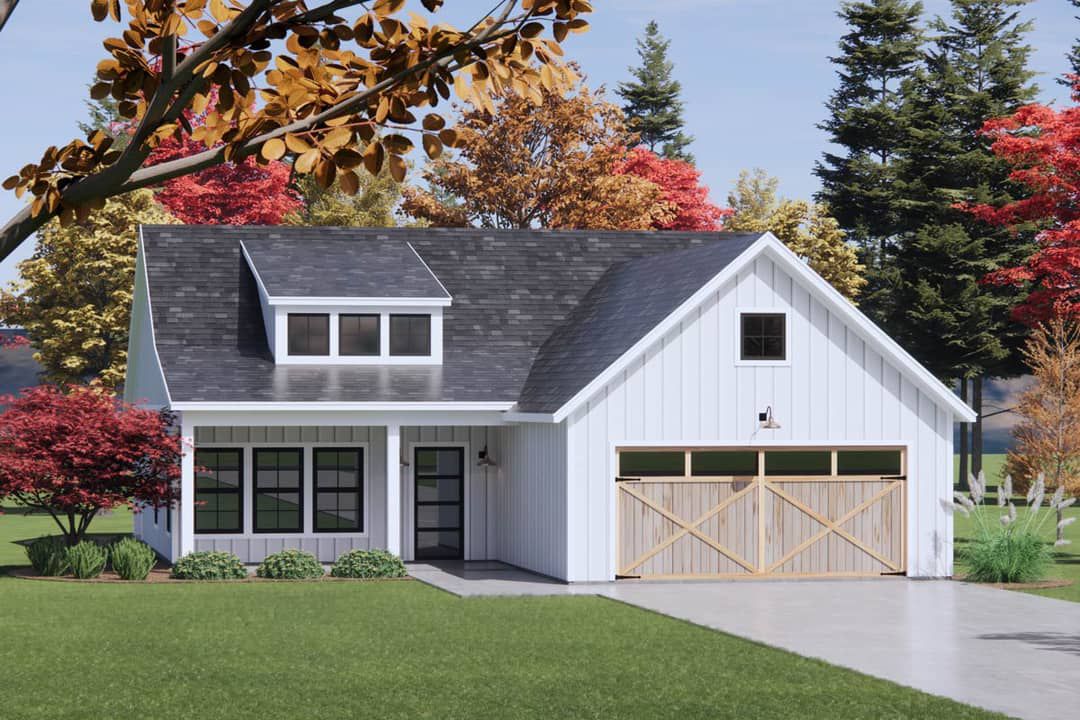
Why Plan 818146JSS Is Appealing
This plan delivers balanced livability: bedrooms are grouped for efficient plumbing and utility runs, the open core gives generous daily space, and the garage is integrated without overpowering the design. The form is polished yet functional, offering curb presence and interior comfort in nearly 1,400 sq ft. If you want a country home that feels coherent and full-featured without excess, this one is a strong contender.
“`13
