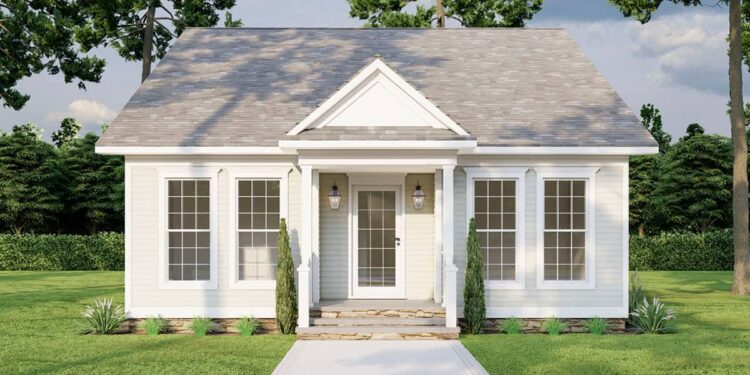This cozy country cottage provides a comfortable, efficient living space. With approximately **1,284 sq. ft.** of heated area, the design presents **3 bedrooms**, **2 full bathrooms**, and a vaulted central living space that elevates the ambiance without overextending the footprint.
Floor Plan Highlights: The heart of this home is a vaulted great room that flows into the kitchen and dining areas. Bedrooms are organized for practical use and privacy. The master enjoys its own bathroom, while the two secondary bedrooms share the second full bath. Covered porch elements expand the home’s usable footprint.
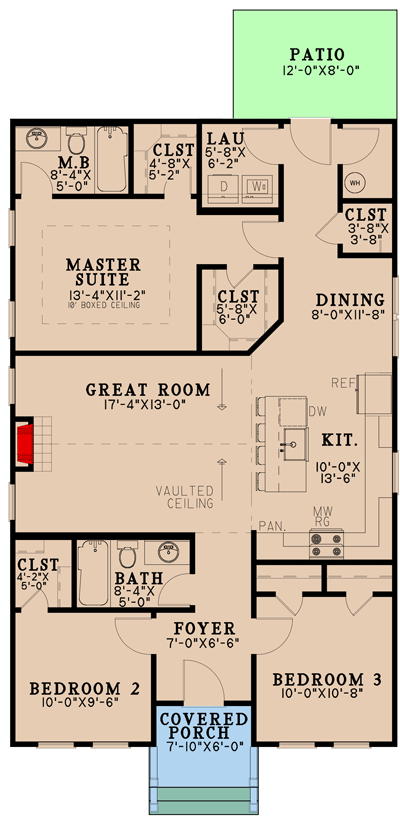
Exterior Design & Curb Appeal
The exterior aesthetic leans softly toward cottage charm: modest gables, simple trim, and natural materials like wood siding or stone accents (depending on site preferences). Rooflines are kept clean and functional, which helps manage construction complexity and visual balance.
Because the footprint is compact, the home can fit on narrower lots or rural acreage without dominating the landscape. Covered porches or overhangs may be included to add depth and invite outdoor siting.
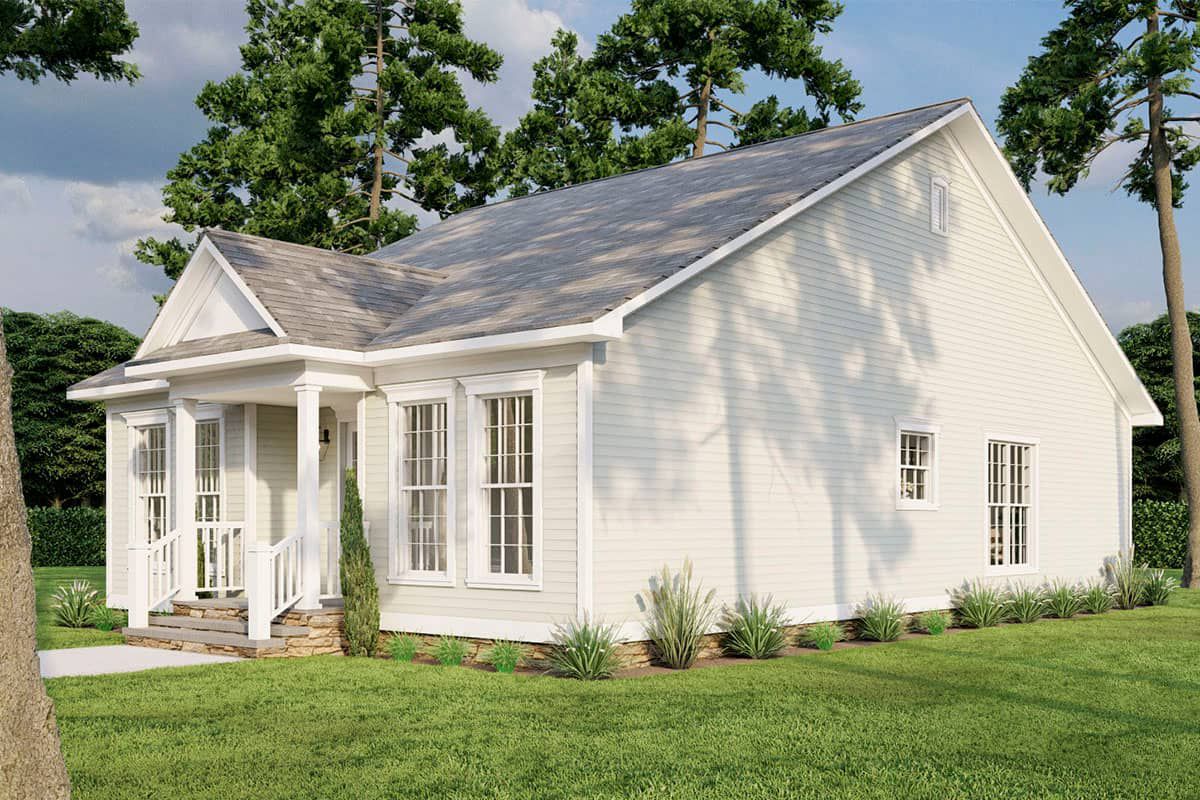
Interior Layout & Vaulted Living Area
Once inside, the vaulted living area makes a strong first impression. The ceiling lift creates a visual tent over the shared zones, making gathering feel open and airy. It also helps distribute daylight and accentuates the connection between living, dining, and kitchen.
Circulation is minimized; rooms connect directly rather than via long hallways. This keeps each square foot working toward function rather than excess.
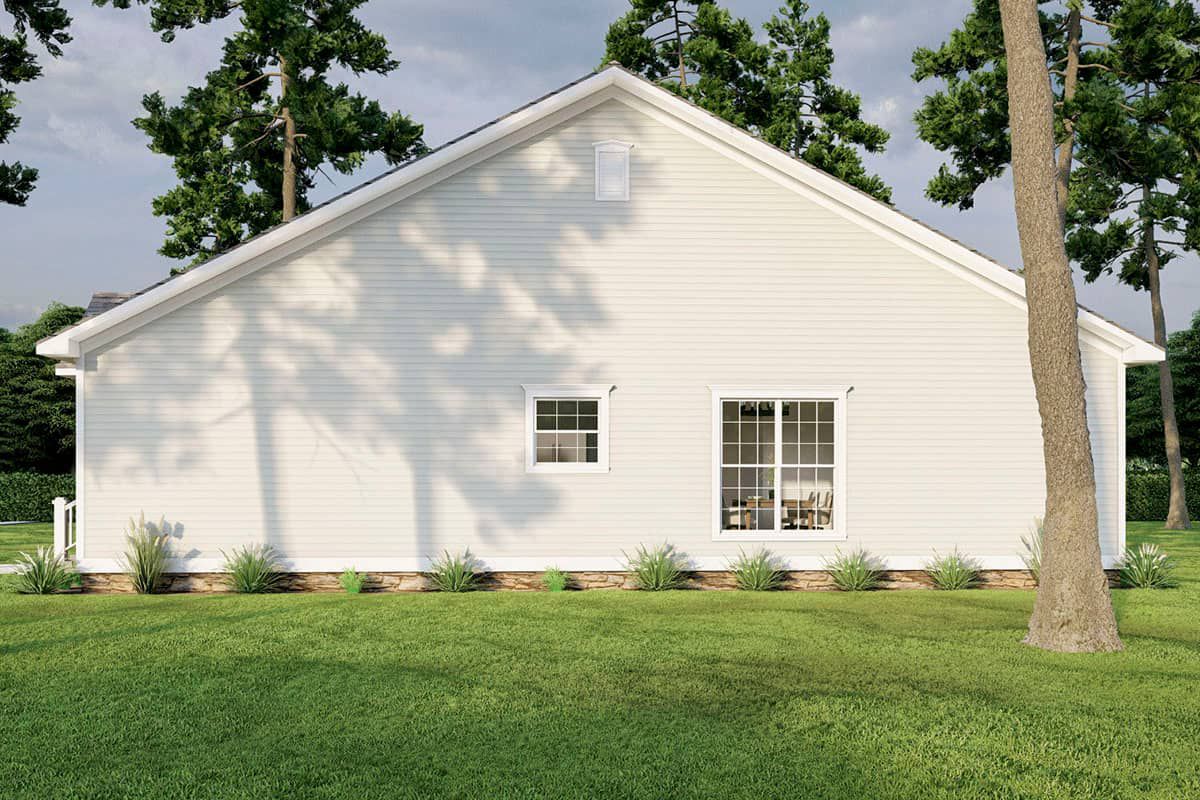
Kitchen & Dining Features
The kitchen is laid out to be efficient and user-friendly, with enough counter space, cabinetry, and possibly an island or peninsula. Its adjacency to the dining area ensures meals are easy to serve and share. Because the layout is open, you won’t feel cut off when preparing food—you remain part of the activity, not behind the scenes.
Light from windows or rear access points likely pours in, giving an airy feel and reinforcing indoor/outdoor connection.
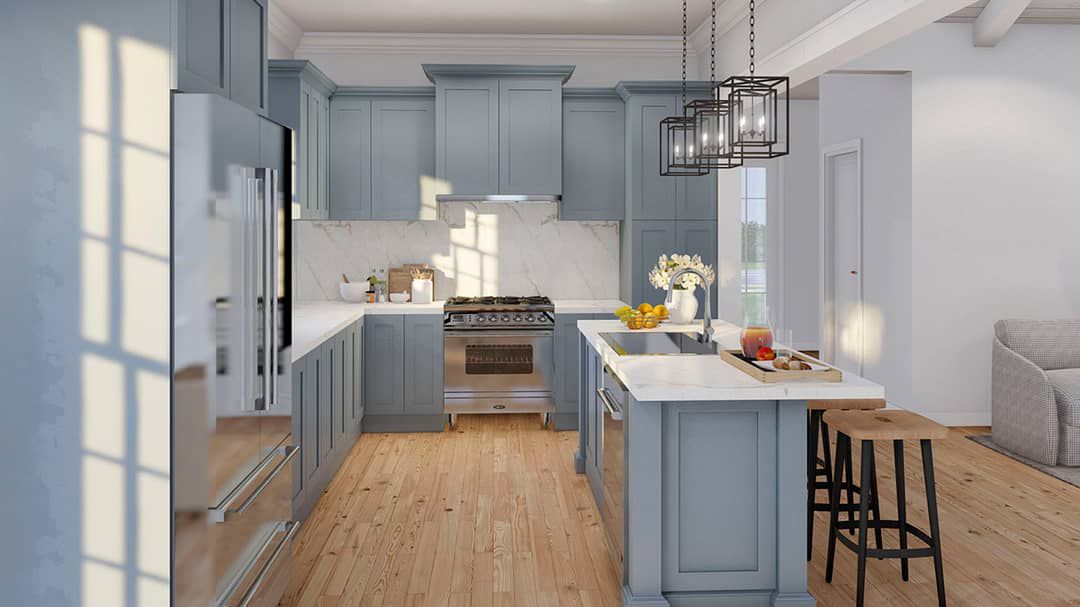
Bedrooms & Bathrooms
The **master suite** includes its own full bathroom (commonly with a shower or tub) and likely closet space sufficient for everyday needs. On the opposite side, two additional bedrooms share a hall bath. This arrangement balances privacy, convenience, and efficient plumbing runs.
Bedrooms are sized to accommodate standard furniture setups (bed, dresser, nightstands) without overly tight fits. Closet and storage options are built in to support comfortable living.
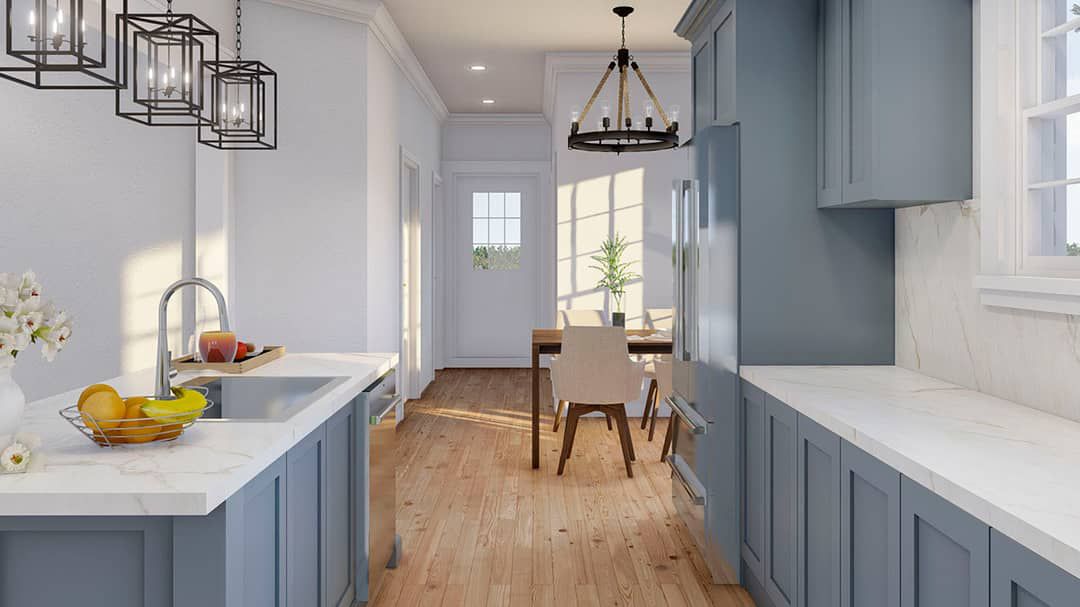
Outdoor Living & Porch Areas
Porch or overhang elements allow you to enjoy outdoor space under shelter—walking to the car with dry feet, sipping morning coffee somewhere shaded, or extending summer living without building new rooms. Even modest covered areas amplify usability without major expense or footprint expansion.
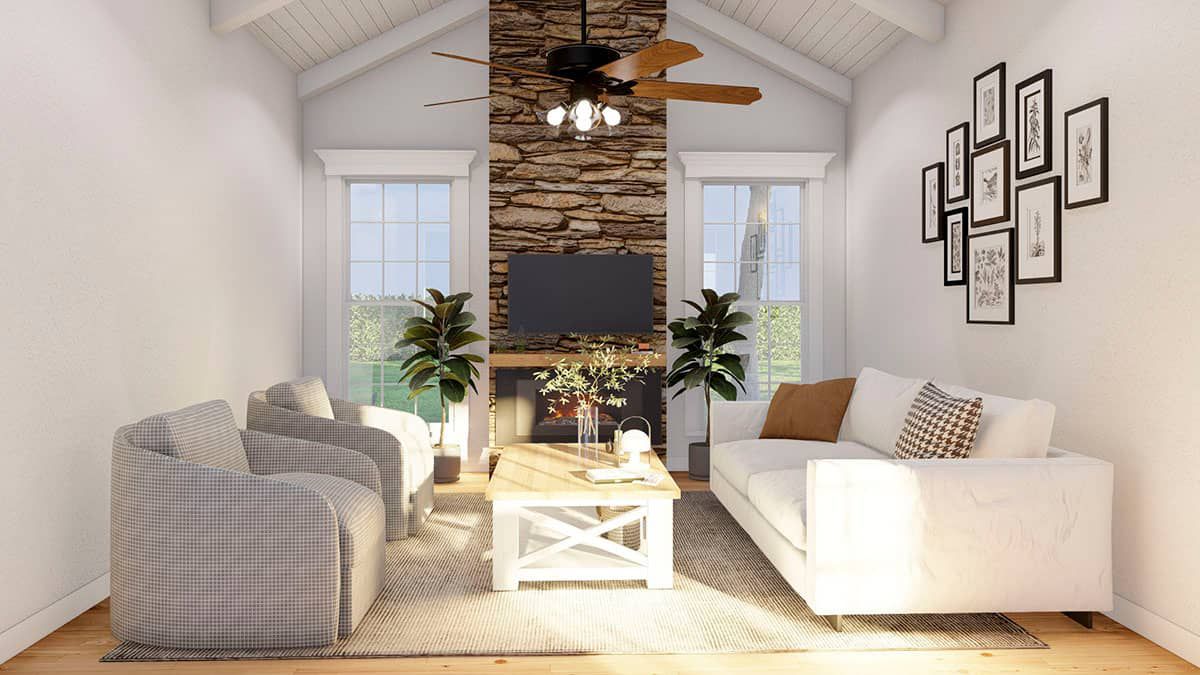
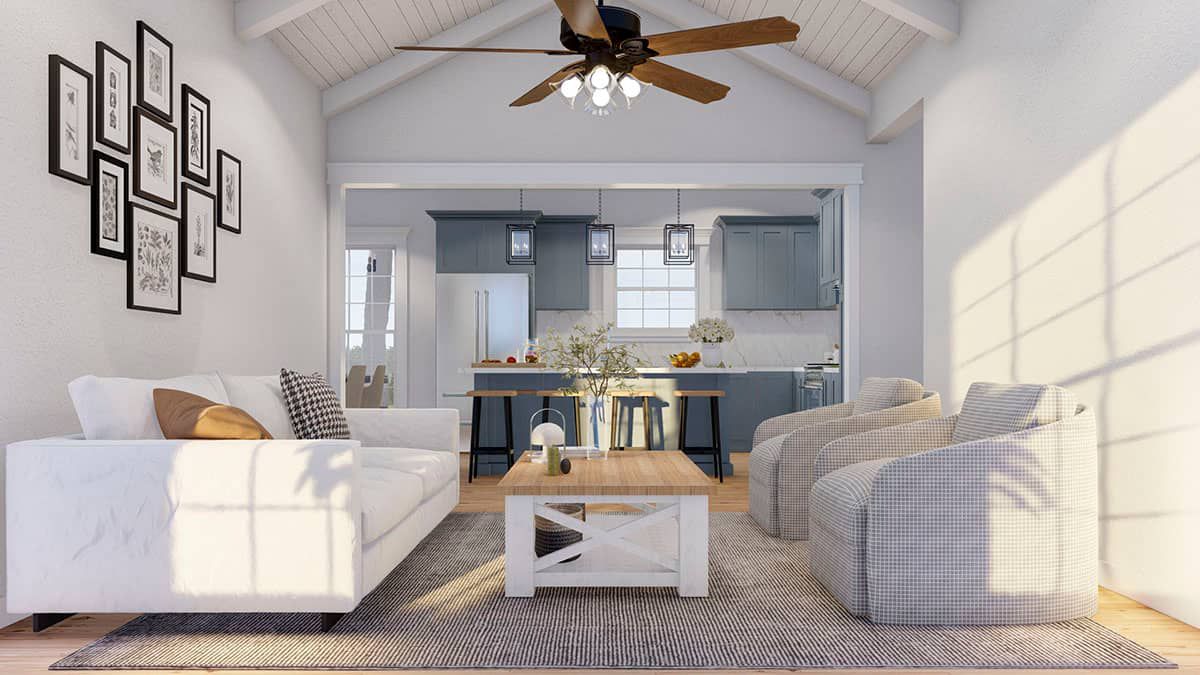
These outdoor zones become natural extensions of interior life, especially in mild or seasonal climates.
Storage & Utility Design
Closets in each bedroom, a linen closet near the baths, and kitchen cabinetry support daily storage needs. Utility and mechanical systems are tucked to the side or rear, minimizing their visual impact and preserving usable space. Because the home is compact, routing for plumbing, heating, and electricity stays efficient.
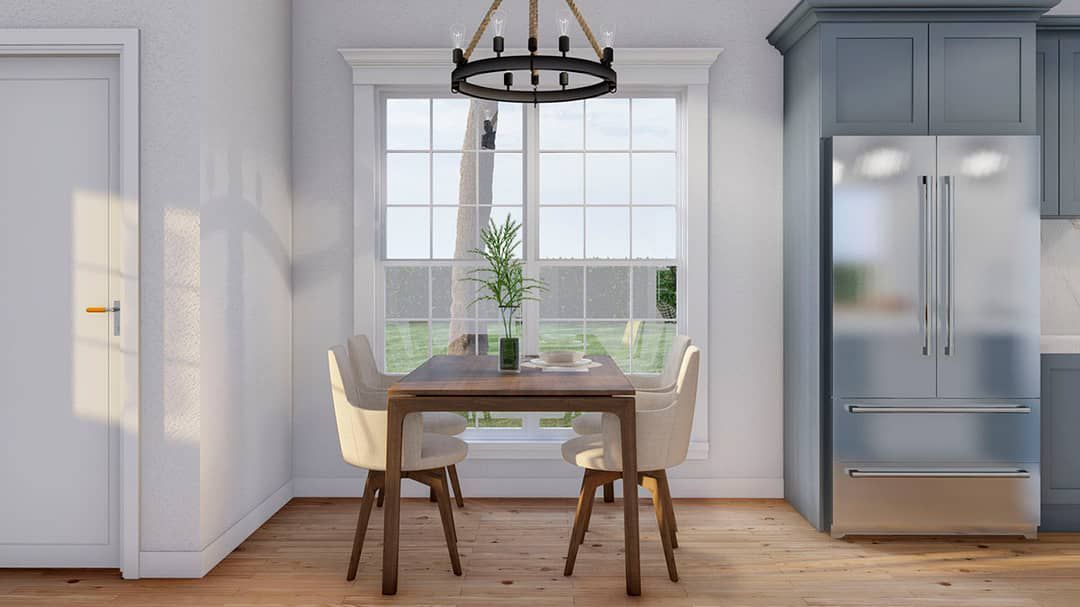
Construction Efficiency & Practical Notes
The rectangular footprint and simple roof geometry keep framing, roofing, and foundation work manageable. The vaulted living area adds architectural flair without overly complex framing. Standard ceiling heights in private zones avoid costly complications. The design’s scale allows for good control over material waste and labor time.
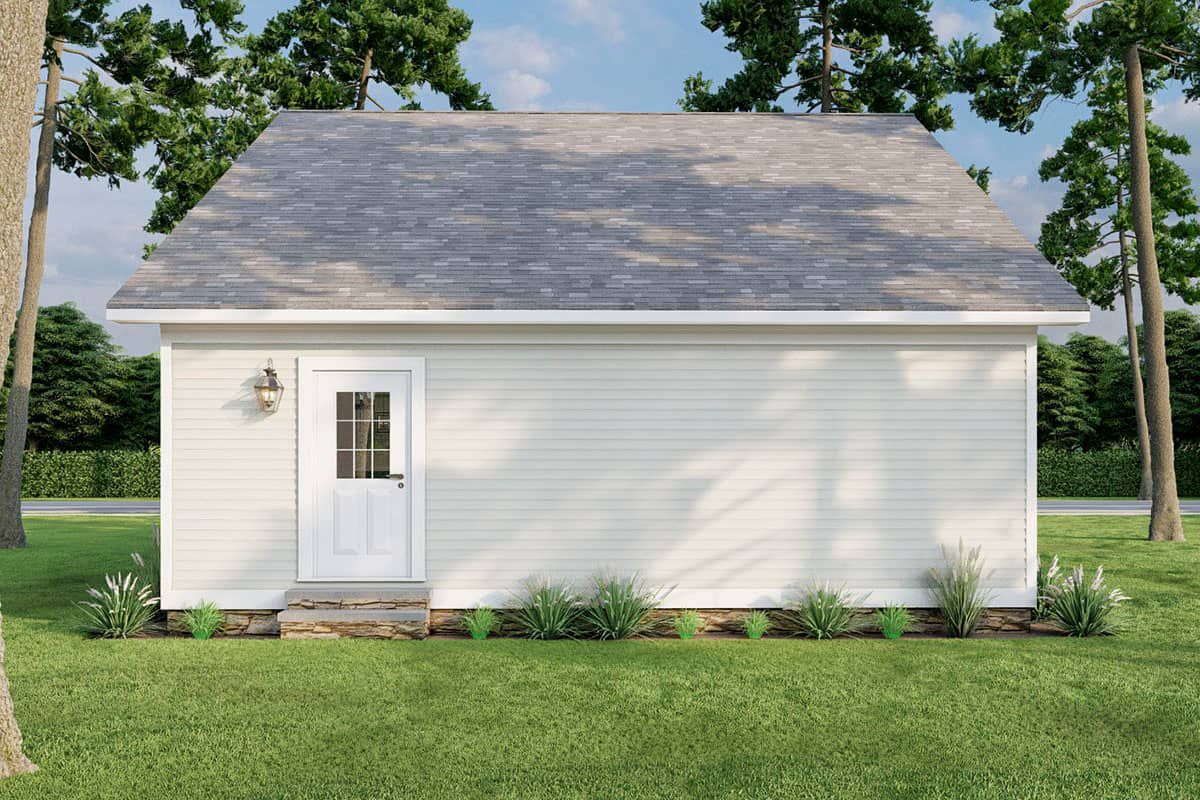
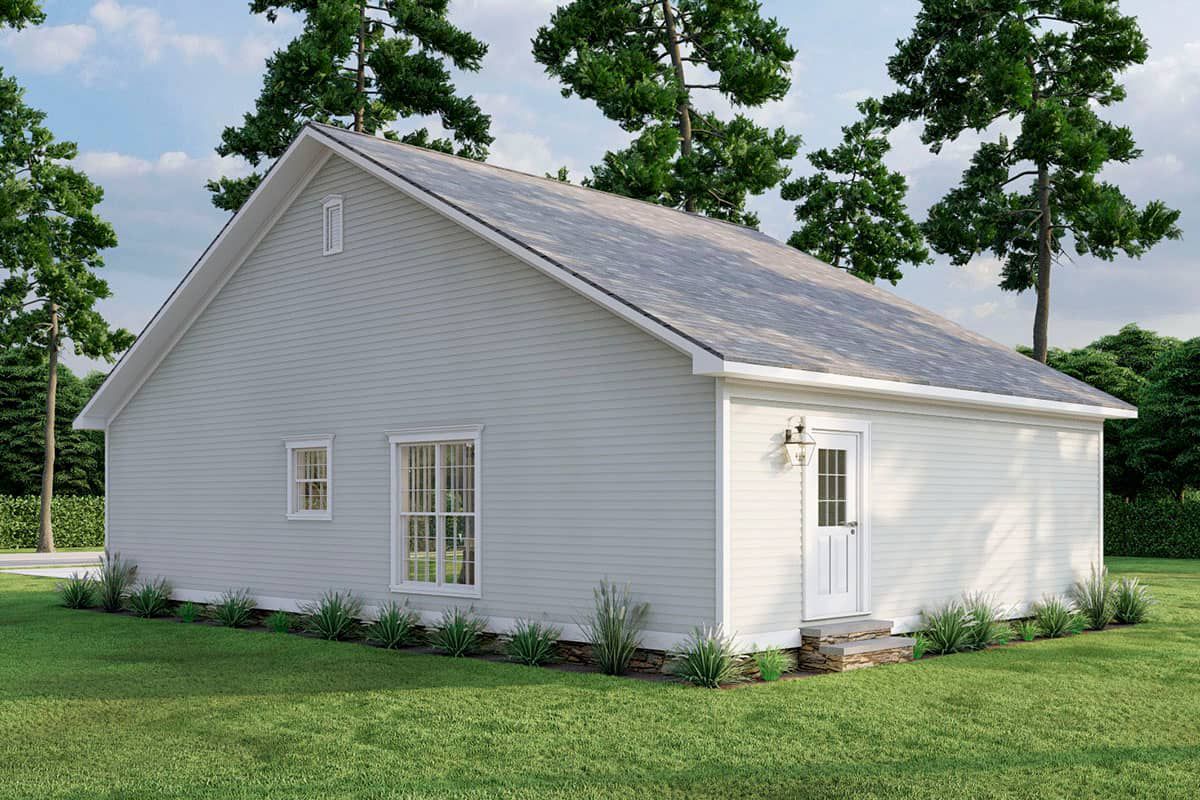
If site conditions align, the home’s compactness reduces lot impact, and adding insulation, energy-efficient windows, and passive design strategies will help long-term comfort and operational cost.
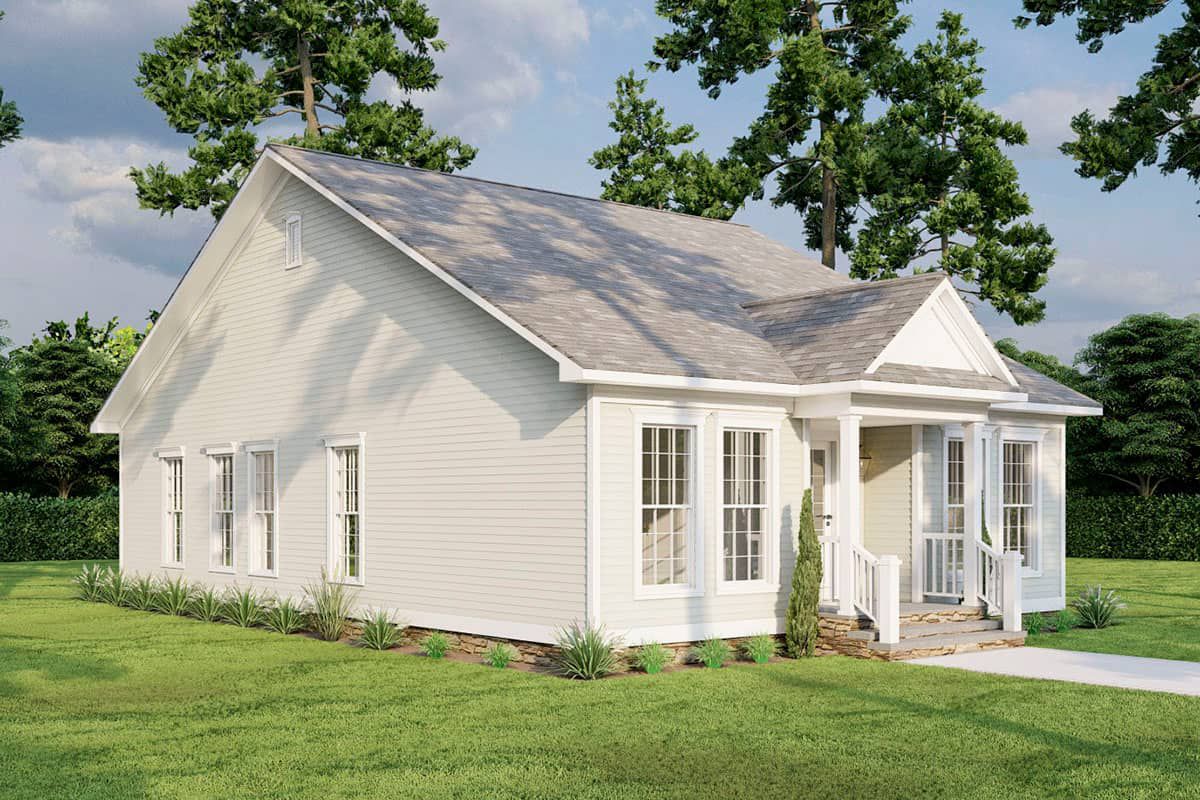
Estimated Building Cost
While precise costs depend on location, finishes, and site work, a home of this size and detailing might fall between **$210,000 and $340,000** in many U.S. markets. The vaulted shared space and finish quality will influence final pricing.
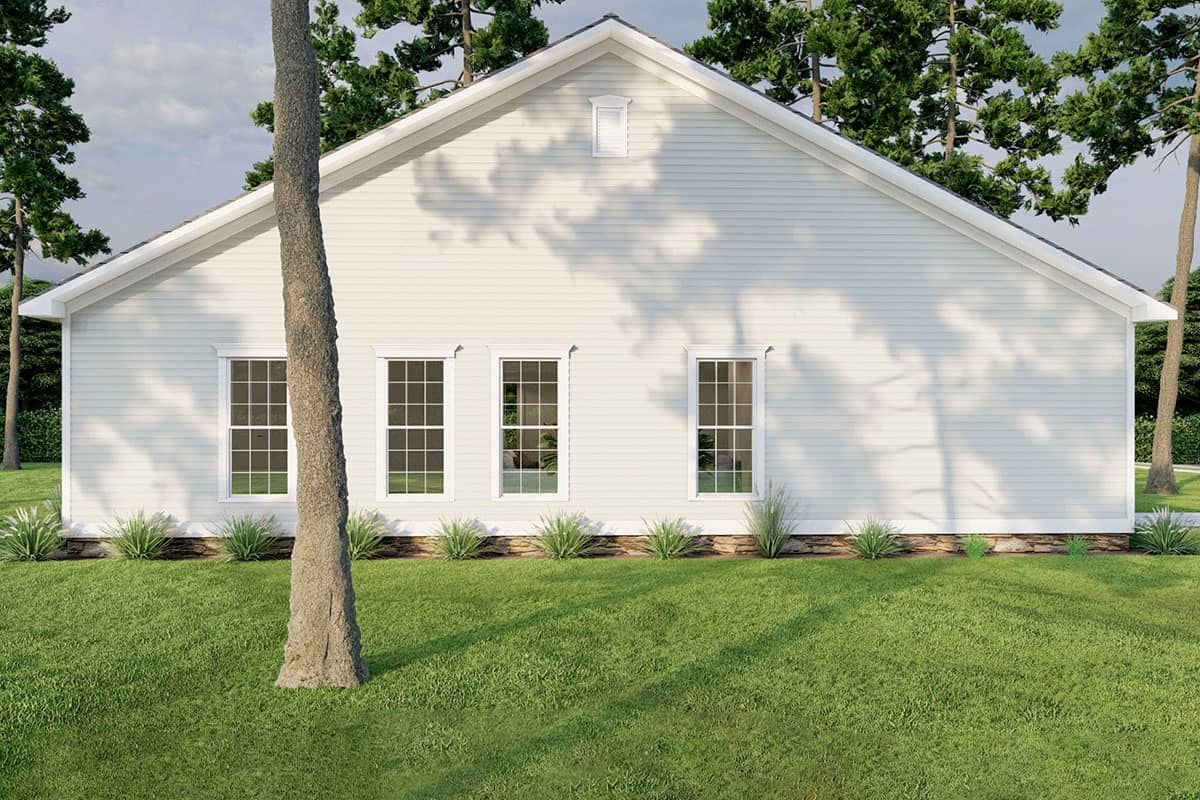
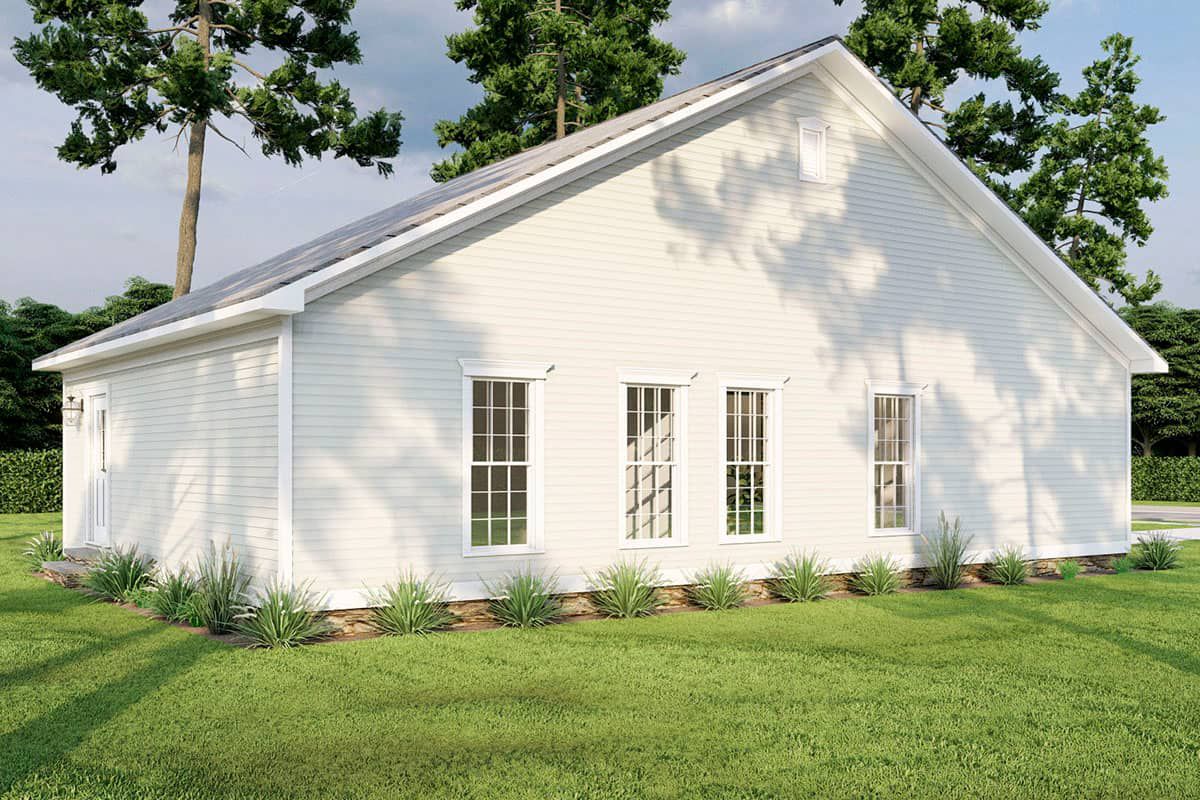
Why Plan 70828MK Is Worth Considering
This design delivers a perfect balance of character and utility. You get the spacious feel of a vaulted gathering space without committing to a large home. Bedrooms are private but compact, and the plan maintains rational, efficient plumbing and mechanical runs. Covered outdoor areas extend your living surface affordably. For someone seeking a genuine three-bedroom home on a modest budget, with style and function in harmony, this cottage plan is a compelling option.
“`0
