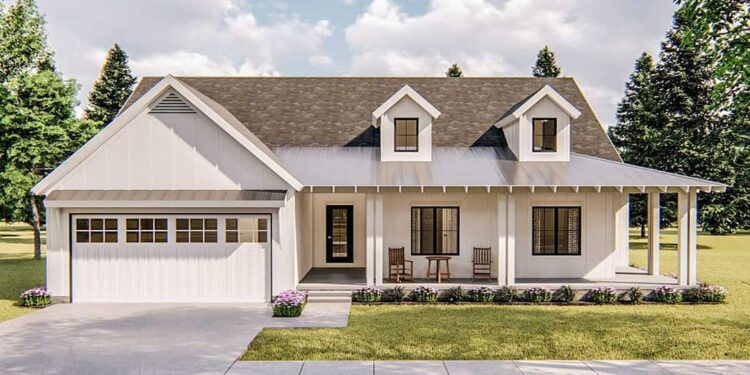This modern farmhouse design blends timeless form with thoughtful function. The plan offers **1,895 heated square feet**, **3 bedrooms**, **2 full bathrooms**, and a **2-car front-entry garage** spanning **560 sq. ft.**. Its exterior features a wraparound covered porch for the bedrooms, vaulting, exposed beams, and clean siding lines—all factors that deliver both presence and practicality. 0
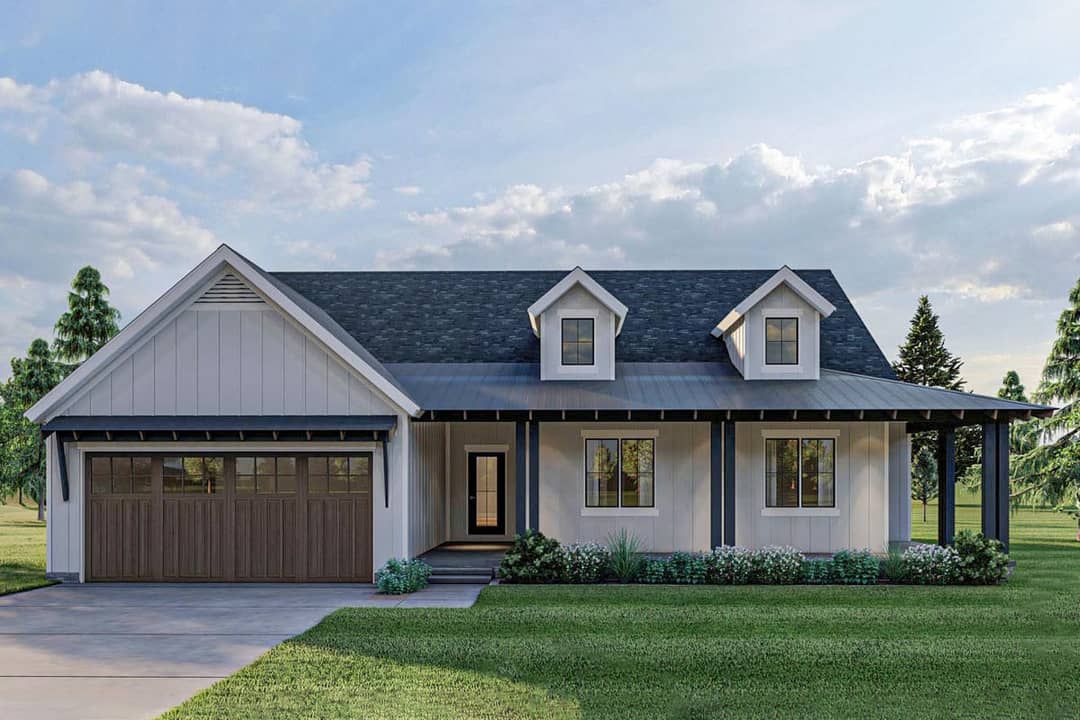
Floor Plan Highlights: A large covered porch wraps around the bedroom wing at the front. Inside, a vaulted and beamed ceiling unites kitchen, dining, and great room into a unified, luminous space. The master suite also enjoys its own vaulted ceiling and walk-in closet. A covered back patio shelters outdoor living. Bedrooms are all equipped with walk-in closets, and there’s a generous walk-in pantry. 1
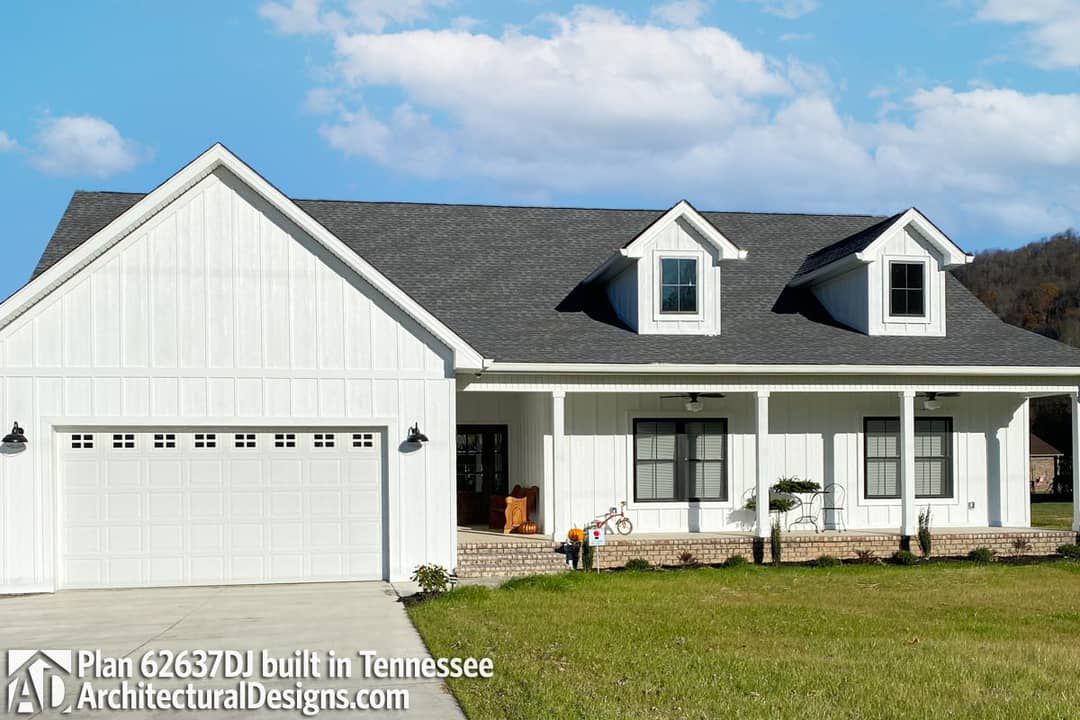
Exterior Design & Appeal
The façade is composed with modern farmhouse balance: board-and-batten or vertical siding, generous overhangs, and a strong porch presence. The roof pitches are bold—the primary pitch is 10/12, and secondary portions drop to 4/12. These slopes give height and elegance to the home without creating excessive complications. 2
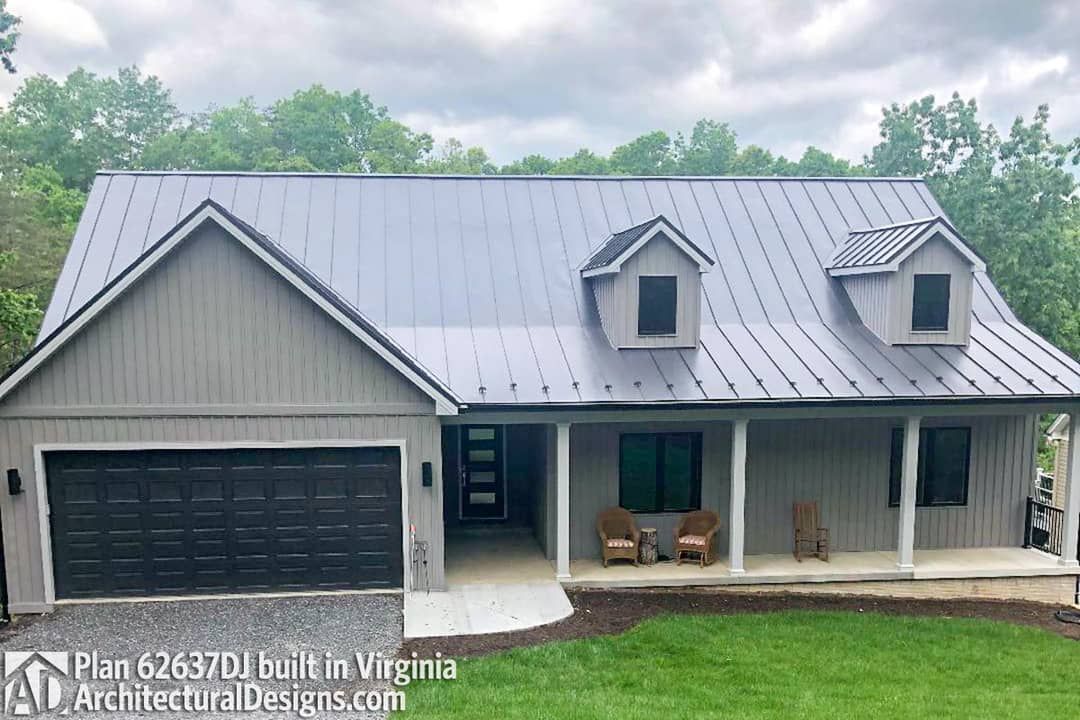
Interior Layout & Spatial Flow
Enter into a foyer that directs you immediately into the vaulted great room, bathed in light from clerestories or tall windows. The great room, dining, and kitchen flow together under exposed beams, making a large open volume that’s convivial yet refined. 3
The master suite is tucked to one side for privacy, while the two secondary bedrooms lie on the opposite wing. Shared circulation is minimized, and the plan keeps wet areas (kitchens, baths) clustered to manage plumbing efficiency. 4
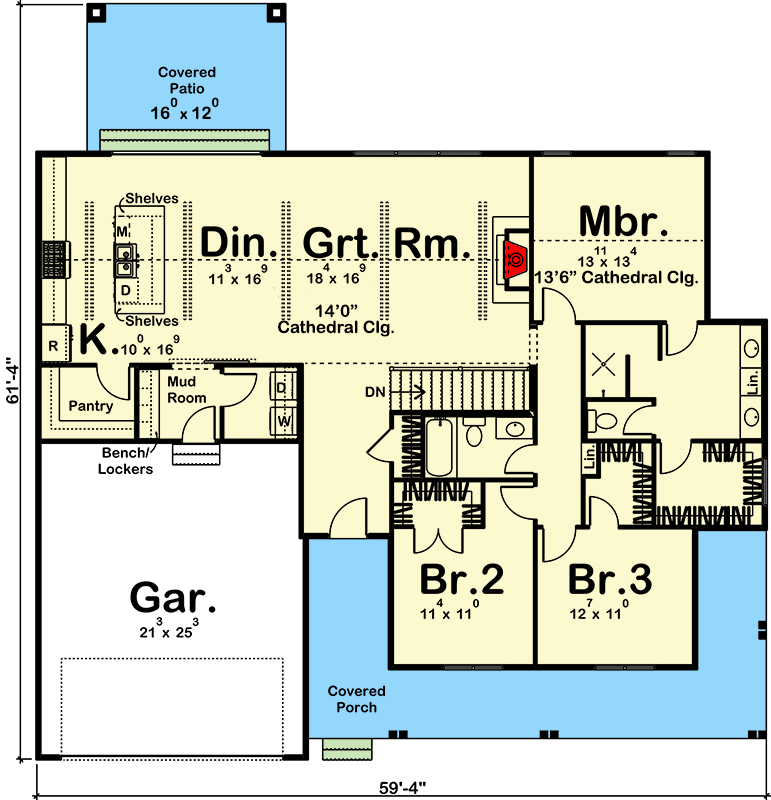
Bedrooms & Bathrooms
The **master suite** includes a vaulted ceiling that mirrors the great room, giving a feeling of spaciousness. It also contains a walk-in closet and private bath. 5 The other two bedrooms each have walk-in closets and share a full hall bathroom accessible to guests. 6
Kitchen & Pantry Features
A central kitchen anchors daily life. It has direct views and connection to the dining and living areas, and includes a **walk-in pantry** to store bulk supplies. The kitchen is part of the vaulted volume, letting the cook be part of the conversation rather than sidelined. 7
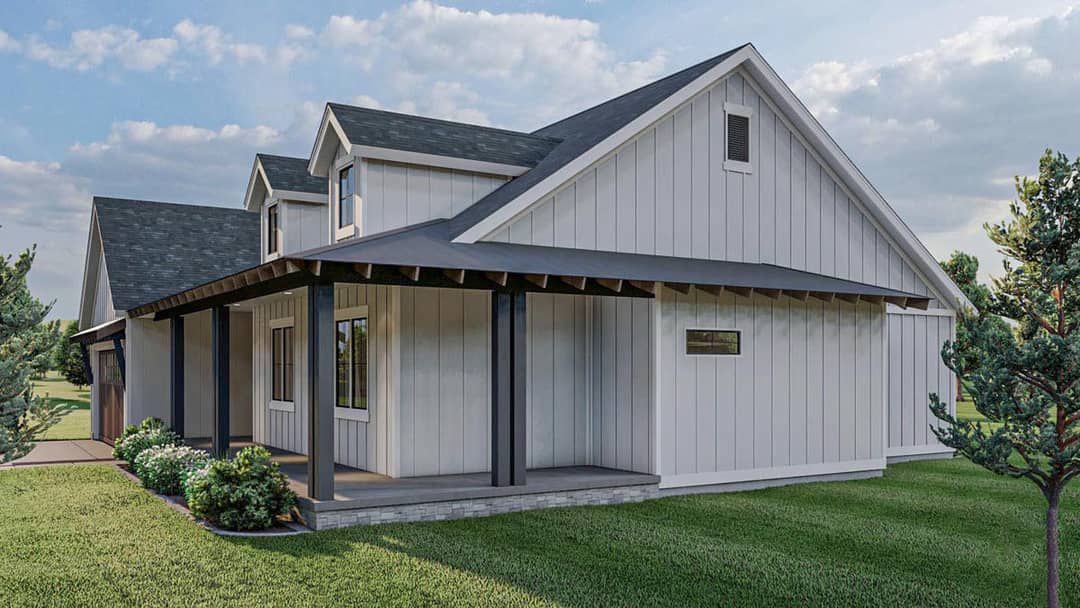
Outdoor Living & Porches
A generous wraparound **front porch** envelops the bedroom wing, offering covered outdoor zones for relaxation and protection from elements. At the back, a **covered patio** extends living outdoors, ideal for dining, lazy afternoons, or evening lounging. Porches on both sides encourage fluid indoor/outdoor movement. 8
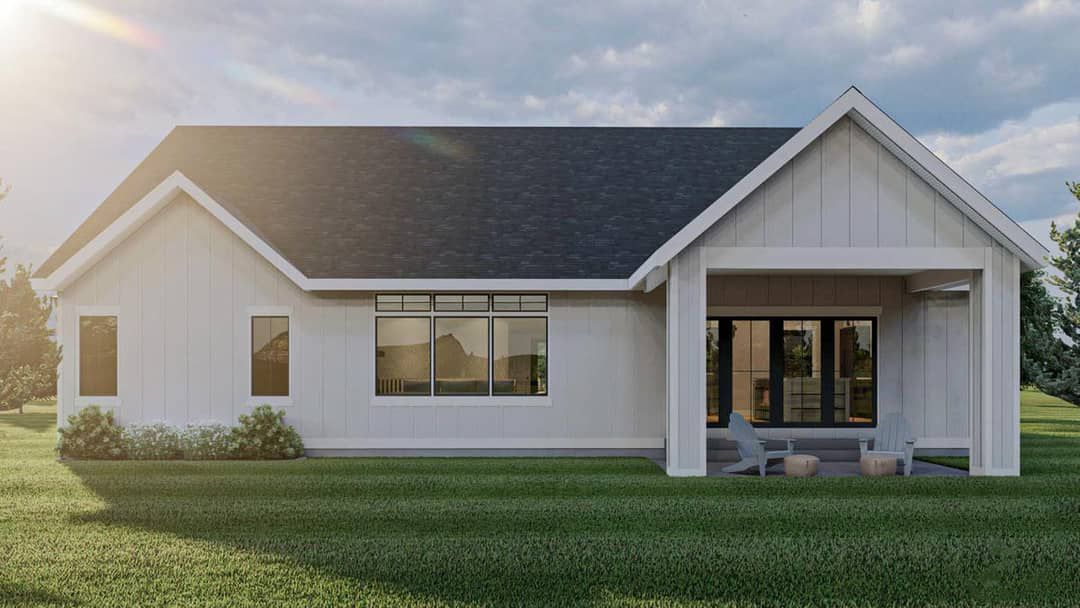
Garage & Storage
The **560 sq. ft. front-entry garage** accommodates two vehicles and possibly extra storage. 9 Inside the home, ample storage is woven through walk-in closets, the pantry, and built-in cabinetry. The home is designed to keep clutter under control without sacrificing aesthetics. 10
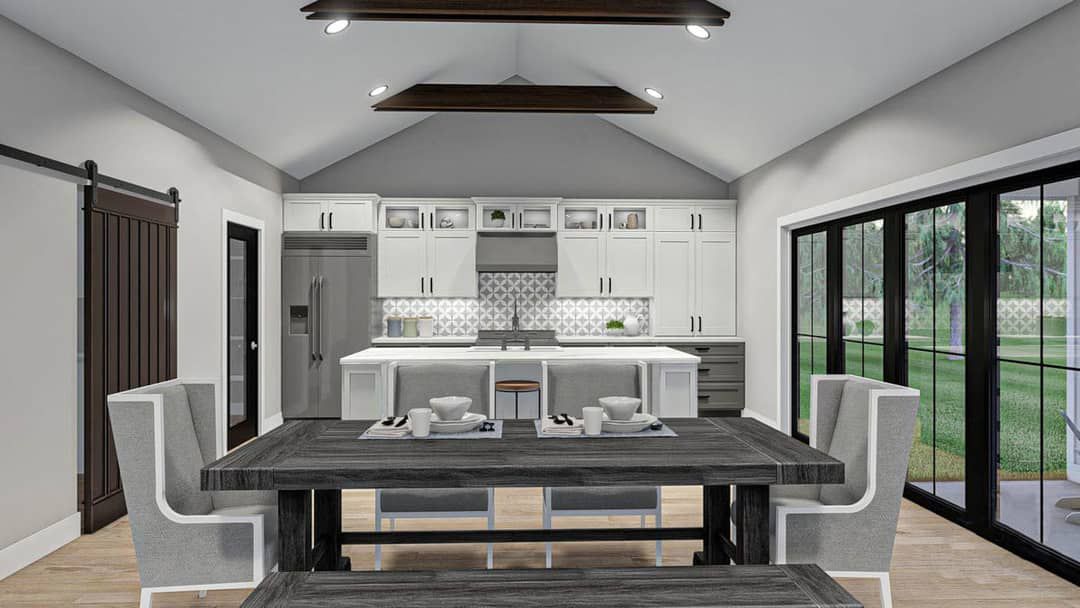
Ceilings, Structure & Efficiency
The main floor maintains 9′ ceilings in non-vaulted zones, allowing classic proportions and efficient construction. Vaulted areas introduce drama without excessive cost. The roof framing uses trusses, and wall construction is 2×4 by default, with optional upgrade to 2×6 for improved insulation or structural depth. 11
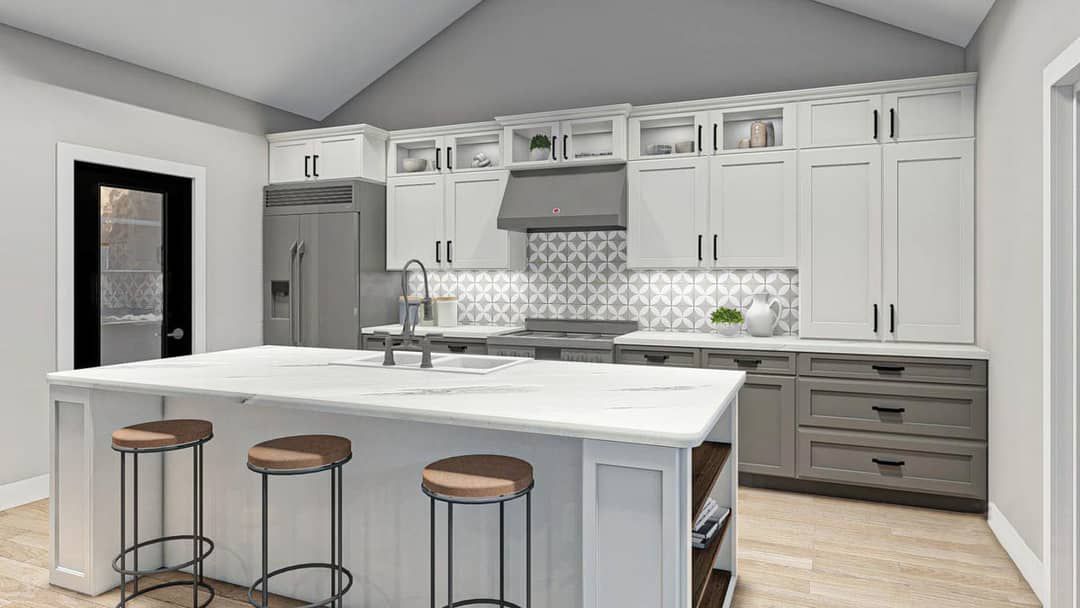
Estimated Building Cost
While Architectural Designs doesn’t publish a fixed cost for this plan, a home of this size, style, and complexity might fall within **$400,000 to $650,000** in many U.S. markets—depending heavily on finishes, site conditions, and labor. The vaulted, beamed areas and wraparound porches are premium features that can raise cost if executed with high-end materials.
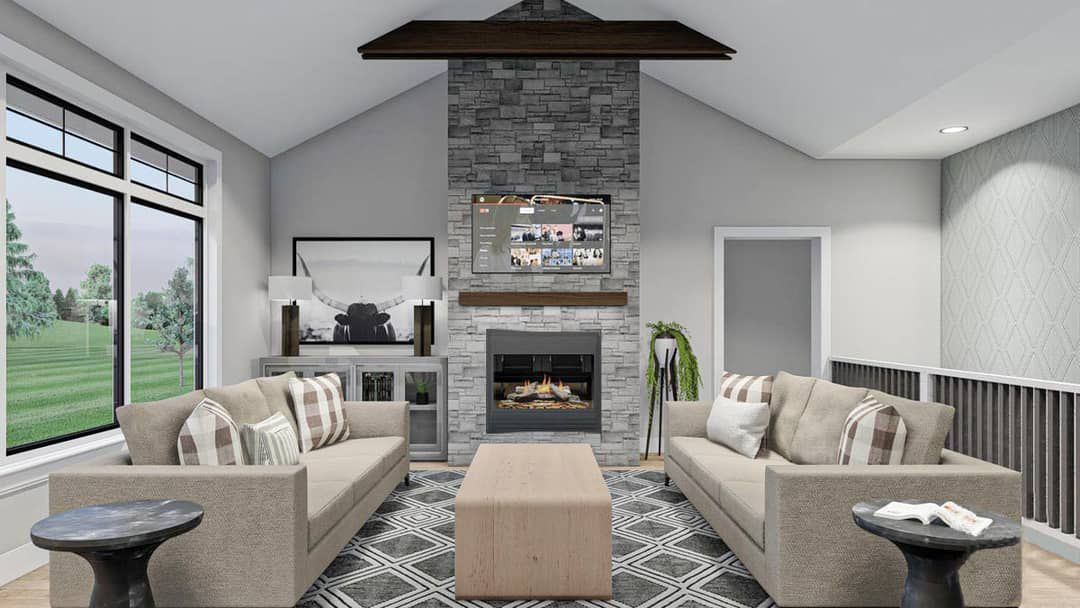
Why Plan 62637DJ is a Strong Choice
Plan 62637DJ elegantly combines modern farmhouse charm with everyday practicality. The lavish vaulted core makes living spaces feel open and light. The wraparound porch wraps form and function—welcoming in front, relaxing in back. Clustered bedrooms, walk-in closets, and pantry make the home live comfortably. If you want a statement farmhouse that balances beauty, usability, and comfort, this plan hits the mark.
“`12
