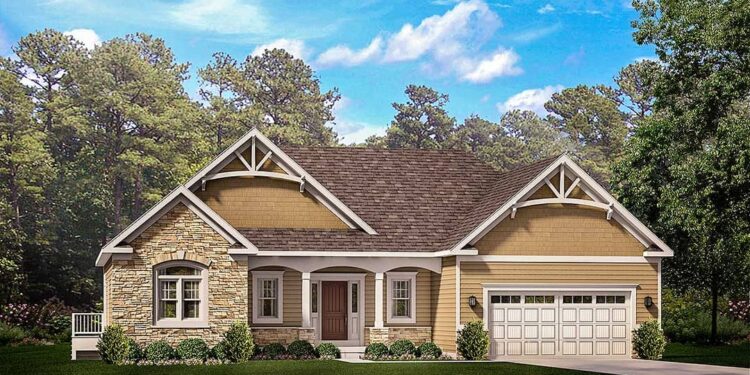This single-level Craftsman home blends elegance, balance, and flexibility. With **1,967 sq. ft.** of heated area, it offers **2 bedrooms**, **2½ bathrooms**, and a **2-car front-entry garage** measuring around **498 sq. ft.**. 0
Floor Plan Highlights: The design is organized with a **split bedroom layout** for maximum privacy. Each suite includes **dual vanities**, **walk-in showers**, and **twin walk-in closets**. 1 The central living core features a **stepped ceiling** in the great room and direct access to a **sunroom** that leads out to a full-width back **deck**. 2
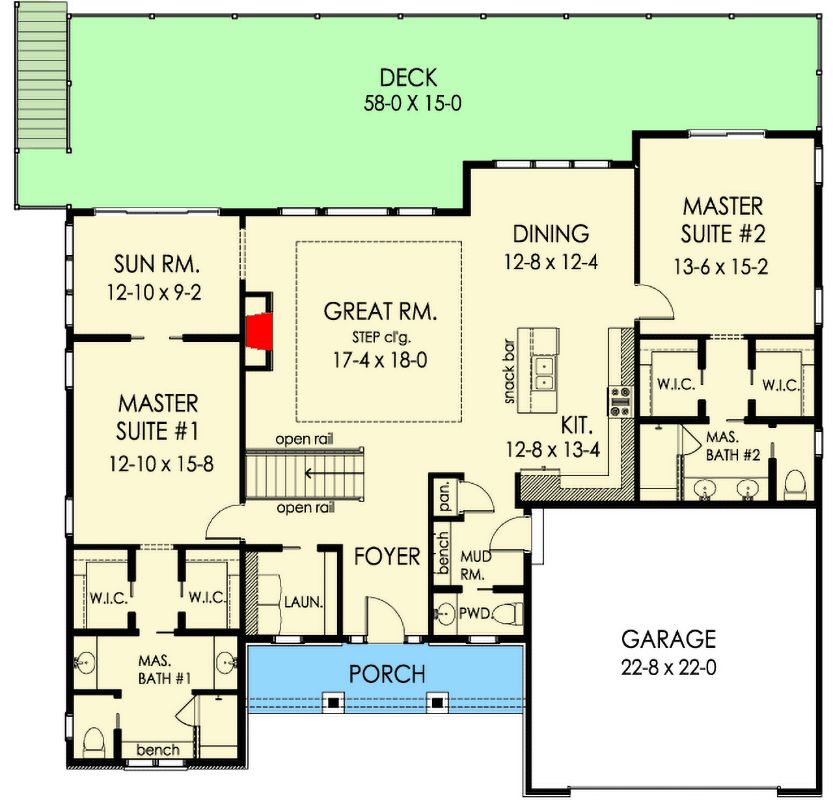
Exterior & Curb Appeal
The façade greets visitors with two decorative gables plus a third faced in stone, lending a signature Craftsman look. 3 The roof has a primary pitch of **8:12** with secondary slopes at **10:12**, adding vertical interest. 4 Exterior walls are framed in **2×6 construction**, which supports stronger insulation and structural depth. 5
The wide rear deck spans the home’s width, creating an outdoor stage for views, entertaining, or quiet retreats. 6 With a modest 62′ width and 60′ depth, the footprint is gracious yet manageable. 7
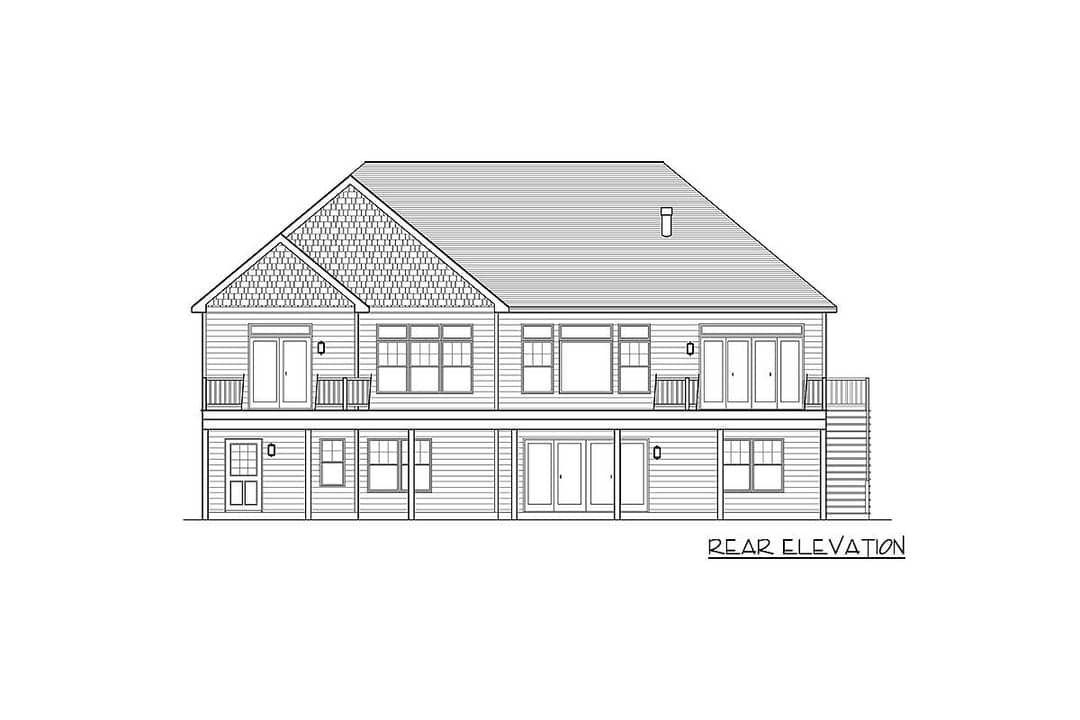
Interior Layout & Open Living SpaceEntry leads into the open great room, connected to dining and kitchen zones. The stepped ceiling above the living area gives elevation and drama without overwhelming scale. 8 The kitchen and dining zones maintain strong visual and physical flow to both indoor and outdoor spaces. The sunroom, adjacent to the fireplace wall, provides additional light and flexibility. 9
Hallways are kept tight and efficient; movement is designed to be direct and purposeful, reducing wasted space. Utilities and plumbing are concentrated near the bedroom wings and kitchen to minimize cost and complexity.
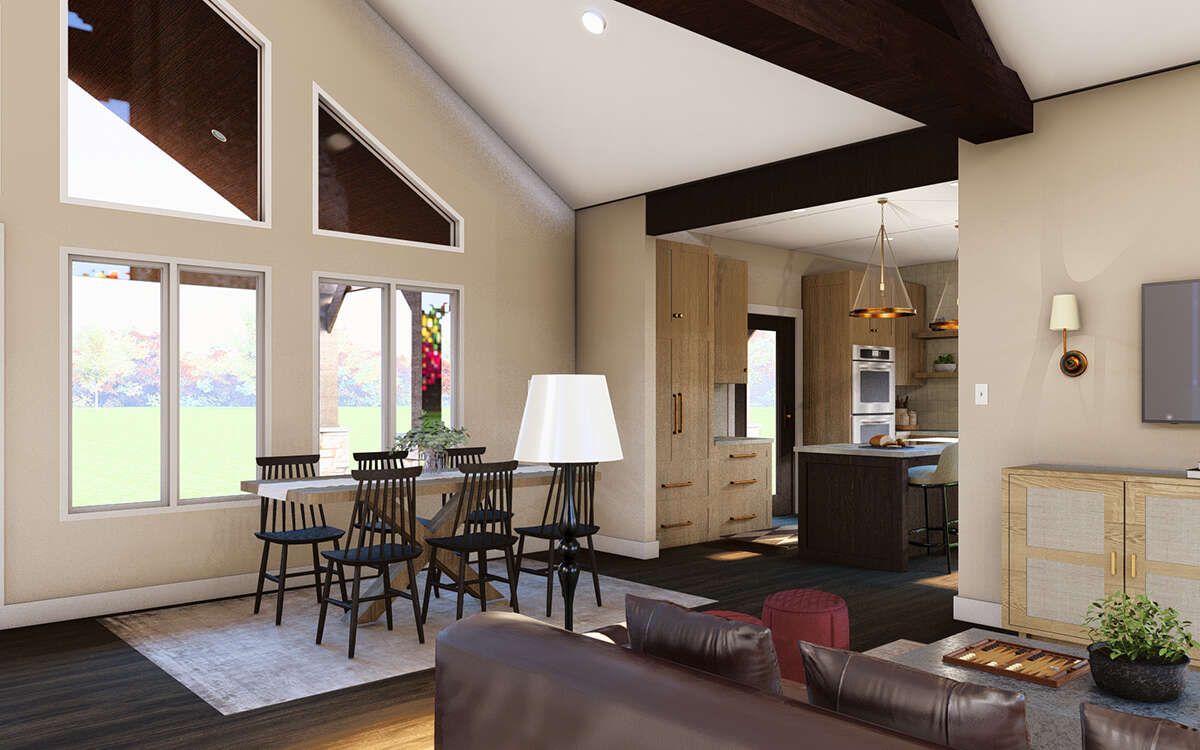
Bedrooms & Bathrooms
Because the plan delivers **two master suites** in a one-story plan, it’s ideal for couples who each want privacy or for multigenerational living. Each suite includes dual vanities, a walk-in shower, and its own walk-in closet. 10 The split layout ensures that occupants aren’t disturbed by daily activity in the opposite wing. 11
The half bath serves the public areas, giving guests access without intruding on private zones. The bath and plumbing runs are centralized to reduce construction complexity.
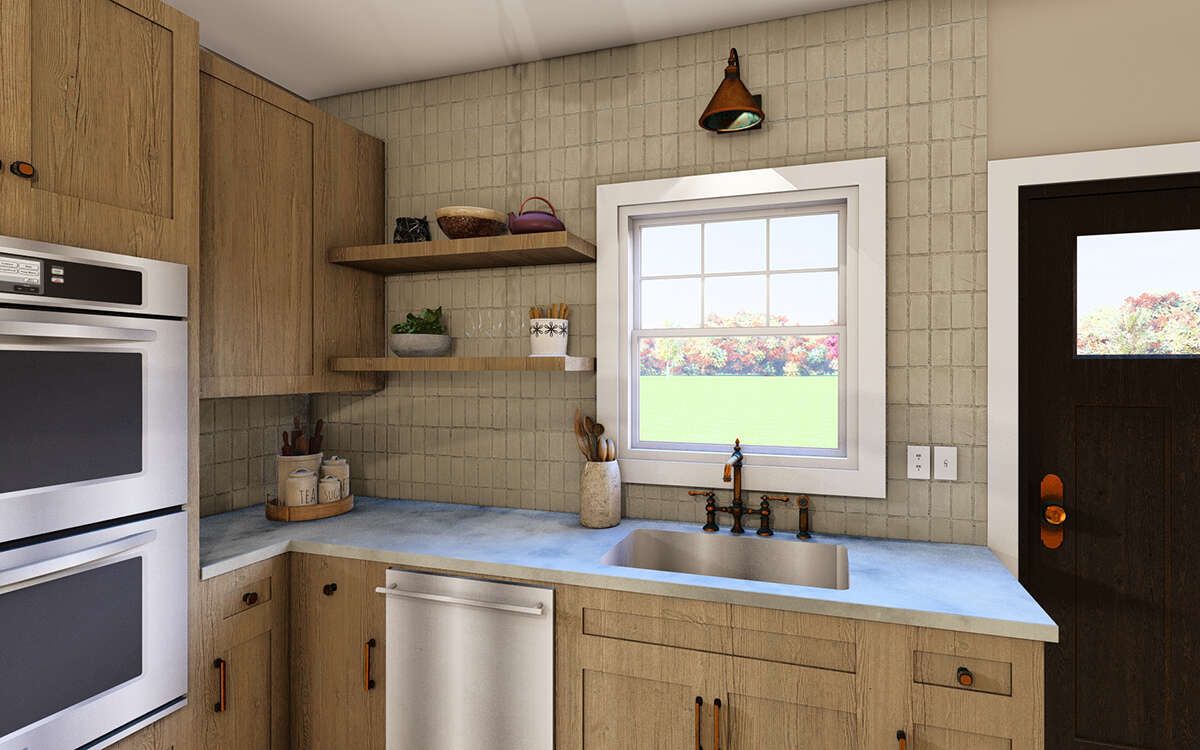
Garage, Storage & Service Functions
The **2-car front-entry garage** (≈ 498 sq. ft.) is integrated smoothly, providing vehicle storage and additional room for tools or utility gear. 12 A mudroom or vestibule between garage and living zones keeps transitions clean, with storage and coat zones likely included. 13
Closets, cabinetry, and pantry zones are distributed to support daily life without clutter. Built-ins or walk-in storage areas help avoid overstuffing living zones.
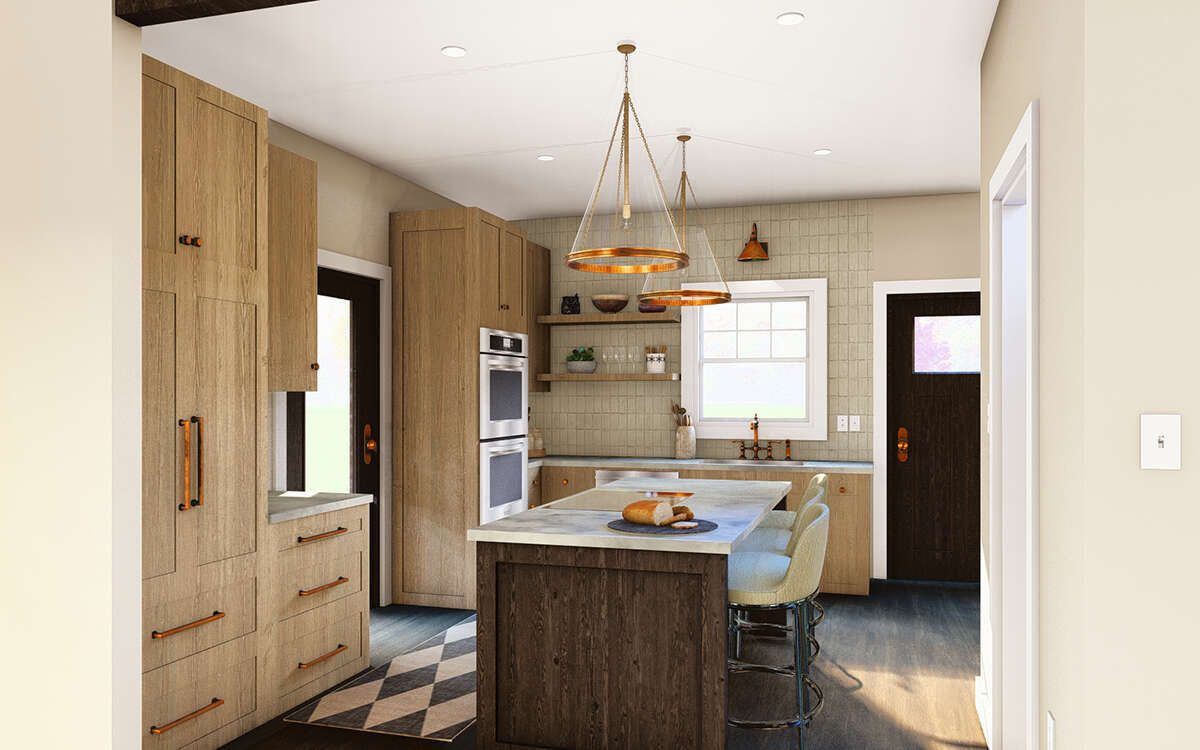
Outdoor Living & Deck
The **sunroom** opens via the great room to the back deck, giving interior space a visual extension outdoors. The full-width deck is ideal for outdoor dining, lounging, or enjoying views. 14 Because the deck runs the home’s full width, it becomes a signature horizontal line anchoring the design.
Construction & Efficiency Considerations
Framing is simplified by the relatively clean roof geometry (8:12 and 10:12 slopes). The use of 2×6 walls supports more insulation and thicker wall cavities. 15 The 9′ ceiling height is standard (except the stepped great room), which maintains comfort without overly tall walls everywhere. 16
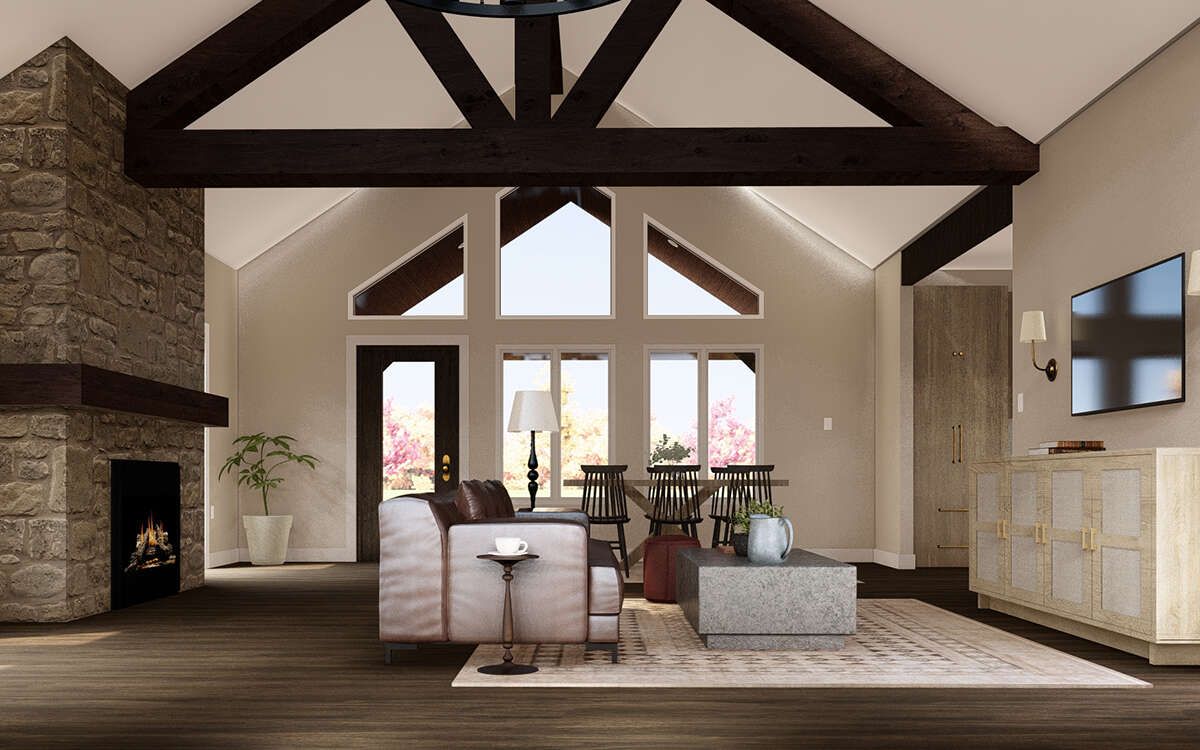
Because bedroom wings and wet zones are clustered, plumbing and mechanical runs are efficient. The wide deck does require careful structural support over SPANs, but its alignment with the home’s width helps reduce complexity.
Estimated Building Cost
Given the size, detailing, and outdoor elements (deck, sunroom), a rough U.S. build estimate might lie between **$400,000 and $650,000**, depending heavily on region, materials, permit costs, and finish levels.
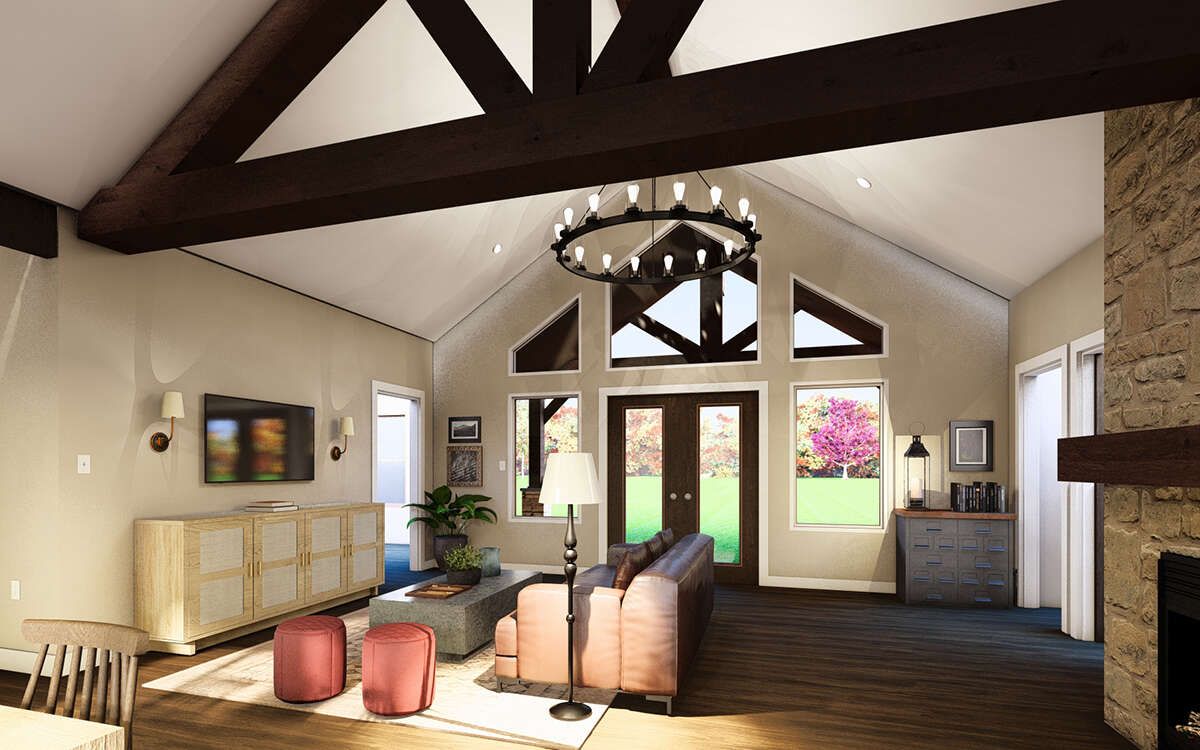
Why Plan 790001GLV Is Special
This is not just a split-bed plan with two bedrooms; it’s two *master suites* in one clean, single story. The stepped ceiling in the living core, the wraparound sunroom, and the full-width deck anchor the design in both beauty and function. If you need flexibility, privacy, and a refined Craftsman aesthetic, this plan delivers with nuance, balance, and presence.
