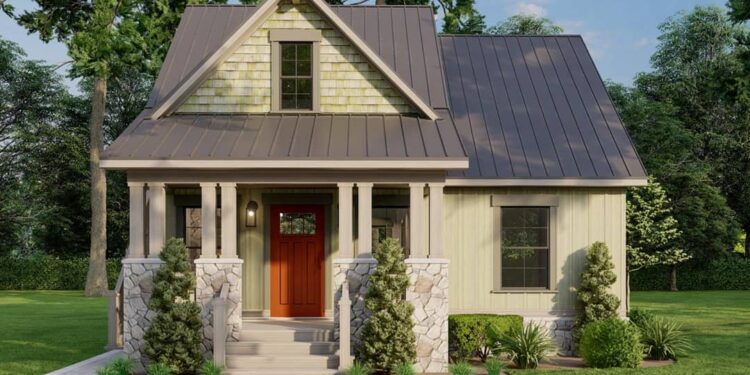This charming duplex plan delivers two full-floor **1-bedroom, 1-bath** units in a cottage aesthetic. Each side offers privacy and independent living under one roof, making it ideal for rental income, multi-family use, or shared living with separation. The cottage exterior, modest scale, and efficient layout combine to give both utility and style.
Floor Plan Highlights: Each unit occupies a full floor and includes a living/dining/kitchen area, one bedroom, one full bathroom, and thoughtful storage. The mirrored layout ensures balance. Shared glazing and symmetrical design support natural light flow and curb appeal.
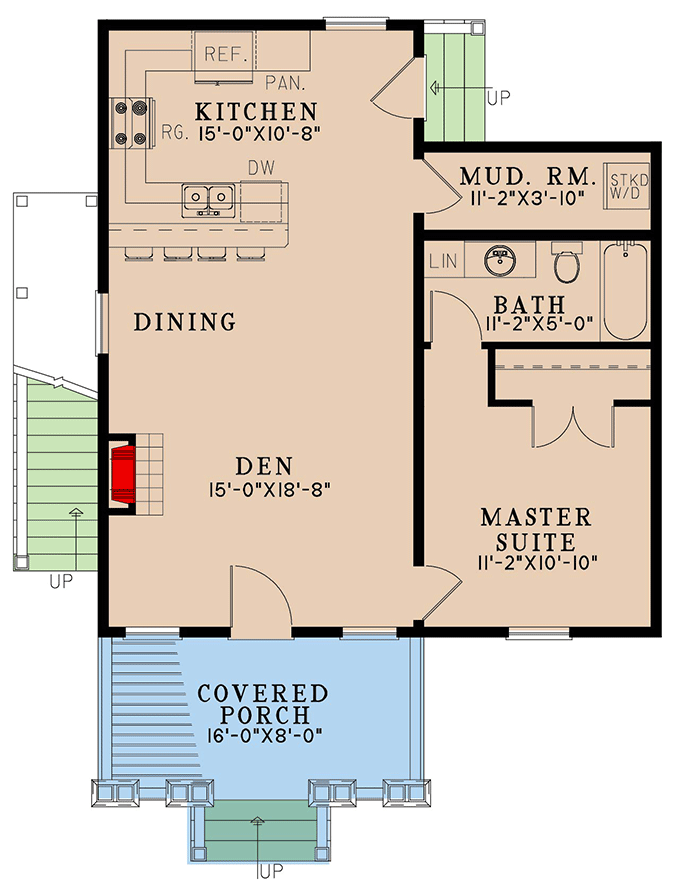
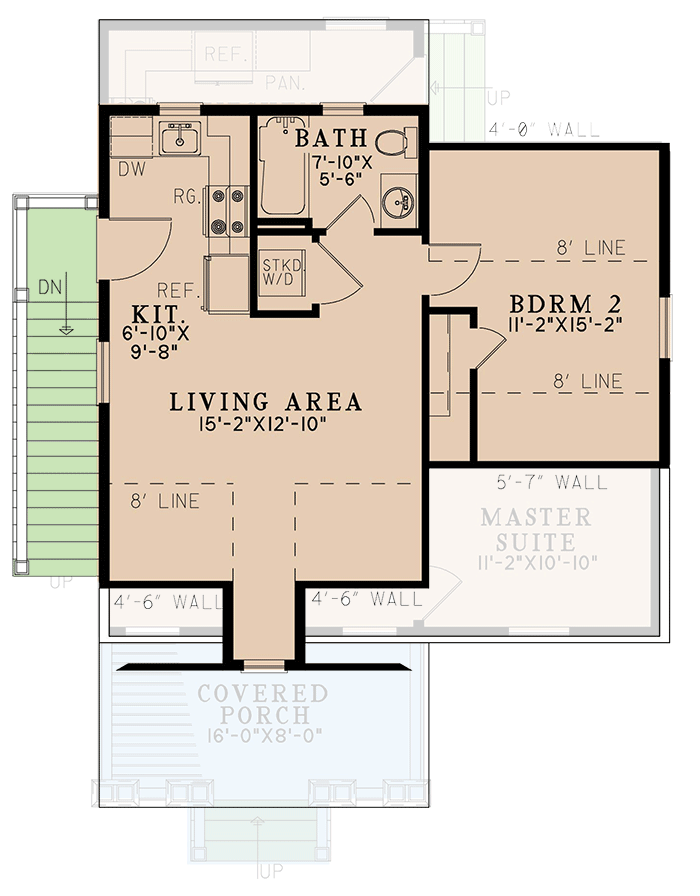
Exterior & Architectural Style
The exterior evokes cozy cottage character—gabled forms, clean siding, modest trim, and inviting porches or entry stoops. Roof lines are likely simple gables to maintain economical construction. The symmetry of a duplex façade helps each unit appear like a home of its own. Modest overhangs, balanced windows, and proportional detailing ensure the building feels friendly, not imposing.
Though no garage is inherent, carports or detached garages could be added per unit if lot space allows, while preserving the cottage intimacy.
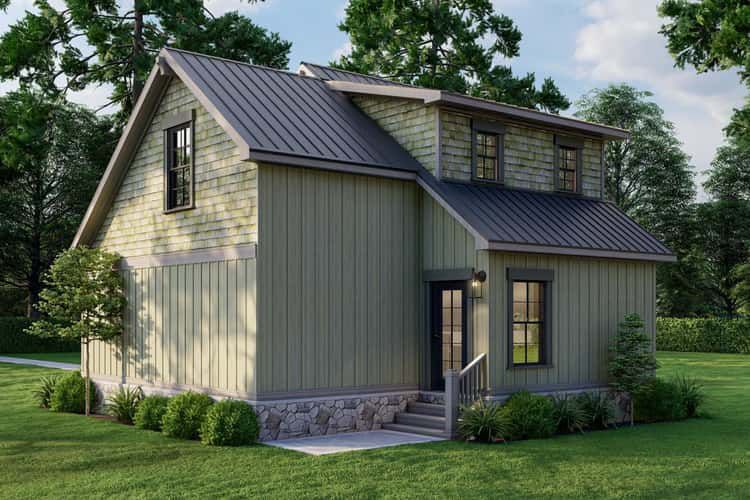
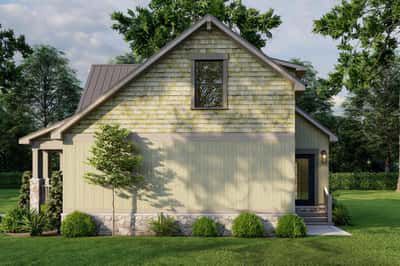
Interior Layout & Circulation
Entry into each unit leads to the shared living, dining, and kitchen zone—open and purposeful. Sight lines are clean, enabling interaction even in compact space. Because units are full-floor, there’s no vertical circulation within unit (no stairs), simplifying life and maintenance.
Circulation within each unit is short and efficient. The bedroom and bath branch off the main zone with minimal transitional hall area. Storage closets and utility space tuck into corners to support function without sacrificing openness.
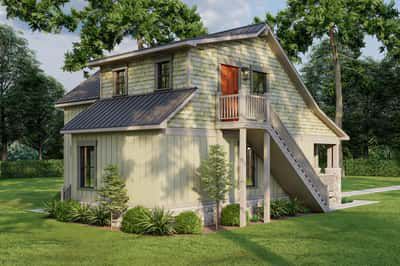
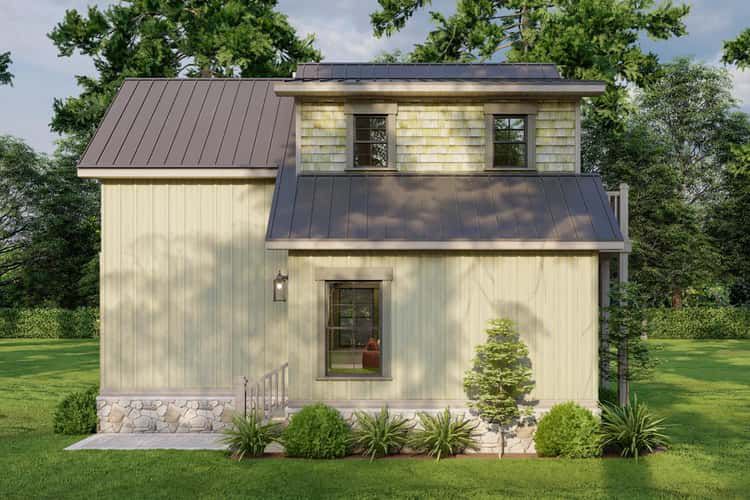
Kitchen, Dining & Living Arrangement
The kitchen is integrated into the open plan, likely with an L-shaped or galley layout plus an island or bar counter. This setup maximizes versatility without overtaking the living space. The dining zone fits adjacent, supporting everyday meals and socializing. The living area caps the space, comfortable and connected.
Window placement, natural light, and possibly sliding glass doors or porches help anchor the living zone to the outdoors, increasing the perceived space footprint.
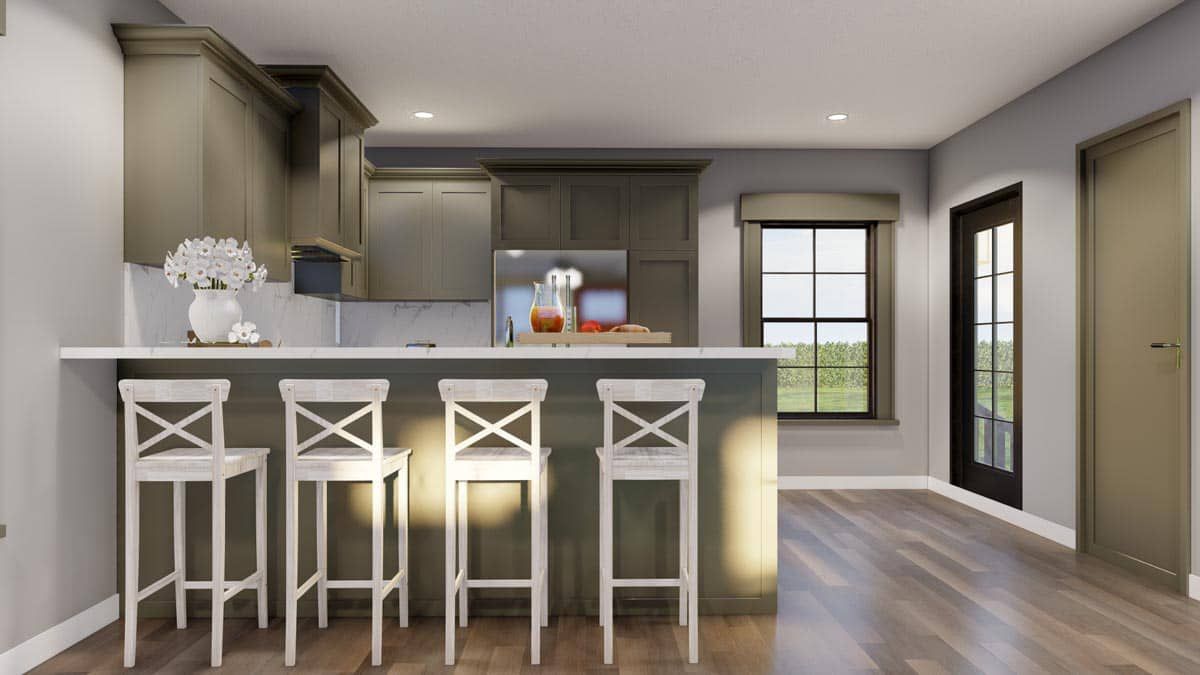
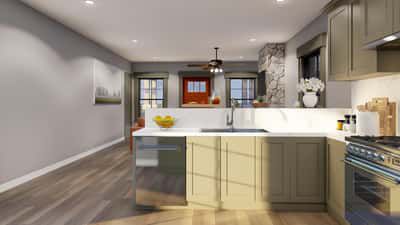
Bedrooms & Bathrooms
Each unit’s bedroom offers privacy and comfort. The full bathroom is accessible from the main area and bedroom, ensuring guest convenience without intruding on personal space. Efficient fixture layouts make the most of the area without compromising usability. Closet and storage considerations are woven into the layout so that function feels natural.
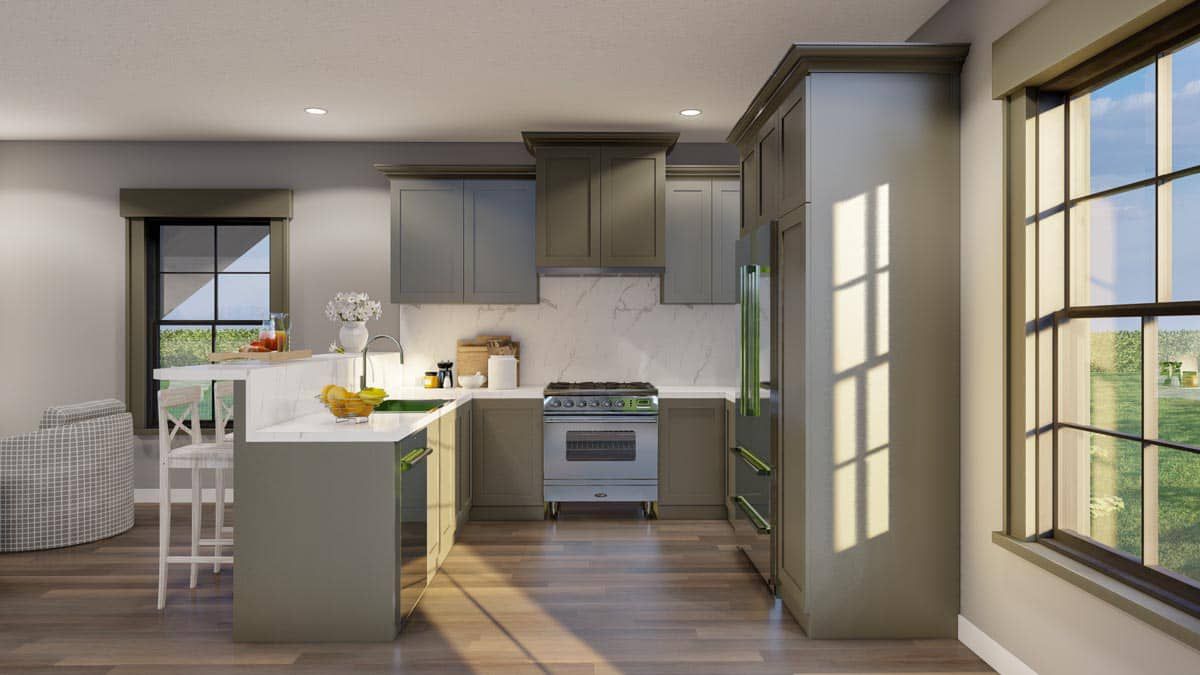
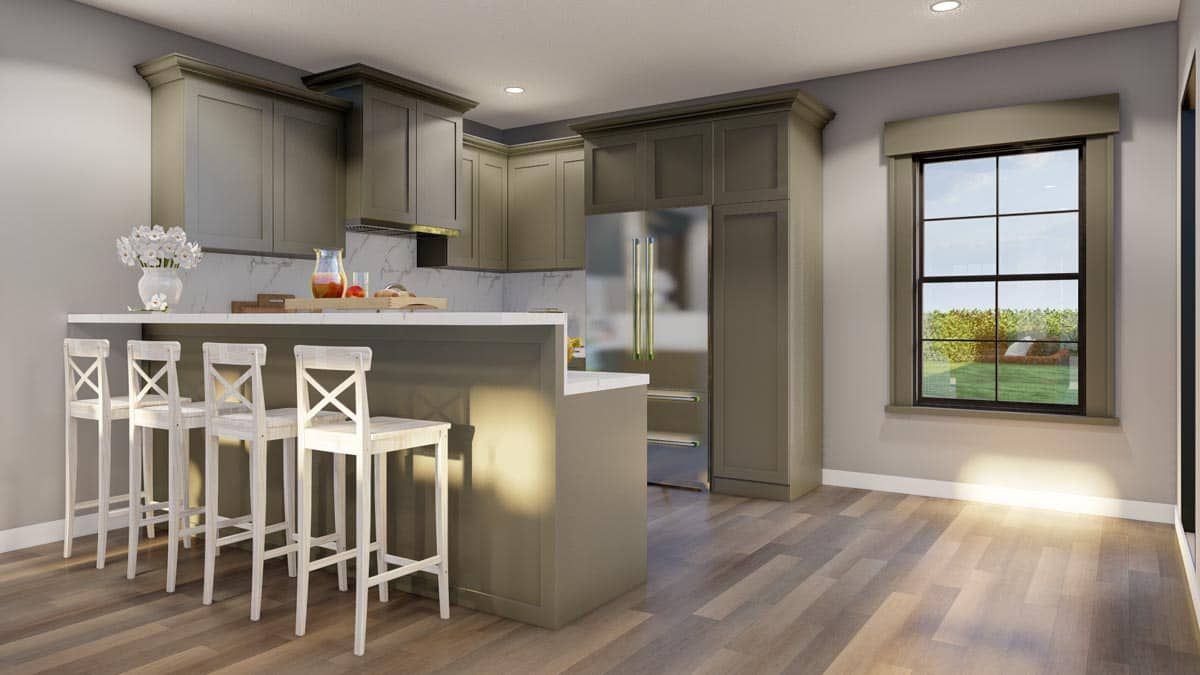
Storage, Utilities & Mechanical Layout
Shared walls allow for compact mechanical and plumbing runs. Utility closets or mechanical rooms may be located back-to-back in the duplex, reducing wasted infrastructure. Each unit includes storage space—linen closets, coat closets, and kitchen cabinetry. Mechanical, water heater, and HVAC systems are tucked out of view yet accessible for service.
Efficient system grouping (kitchen and bath aligned) helps with cost and maintenance. Sound insulation in the shared wall is crucial to maintain privacy between units.
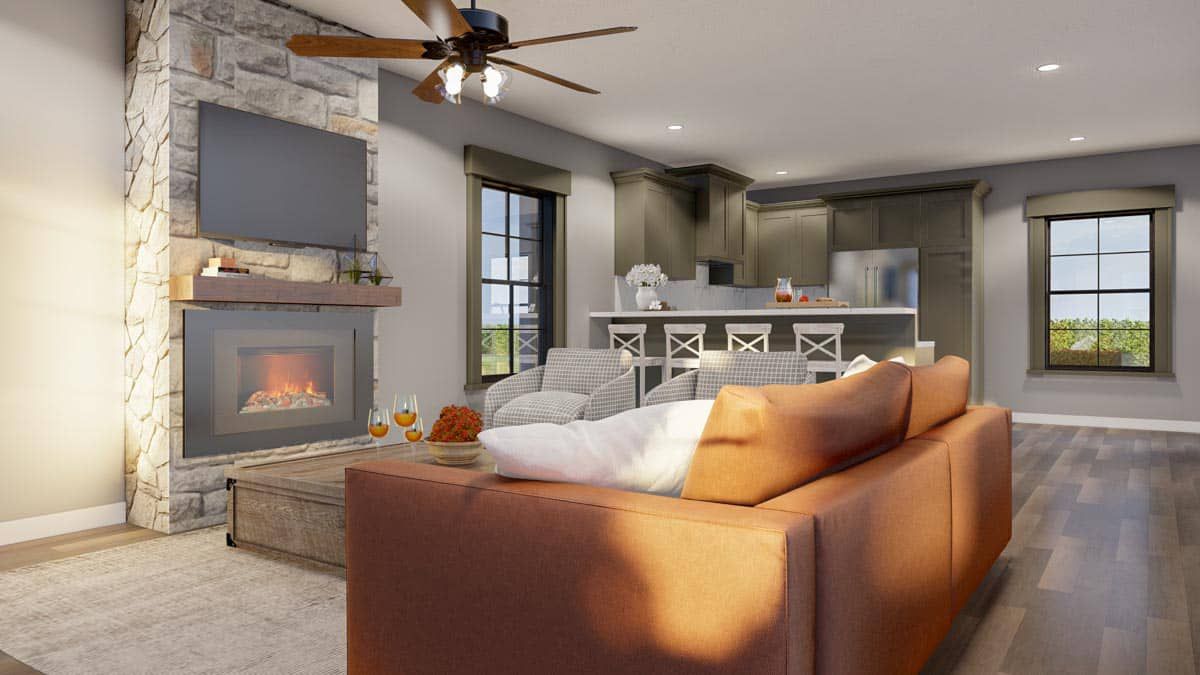
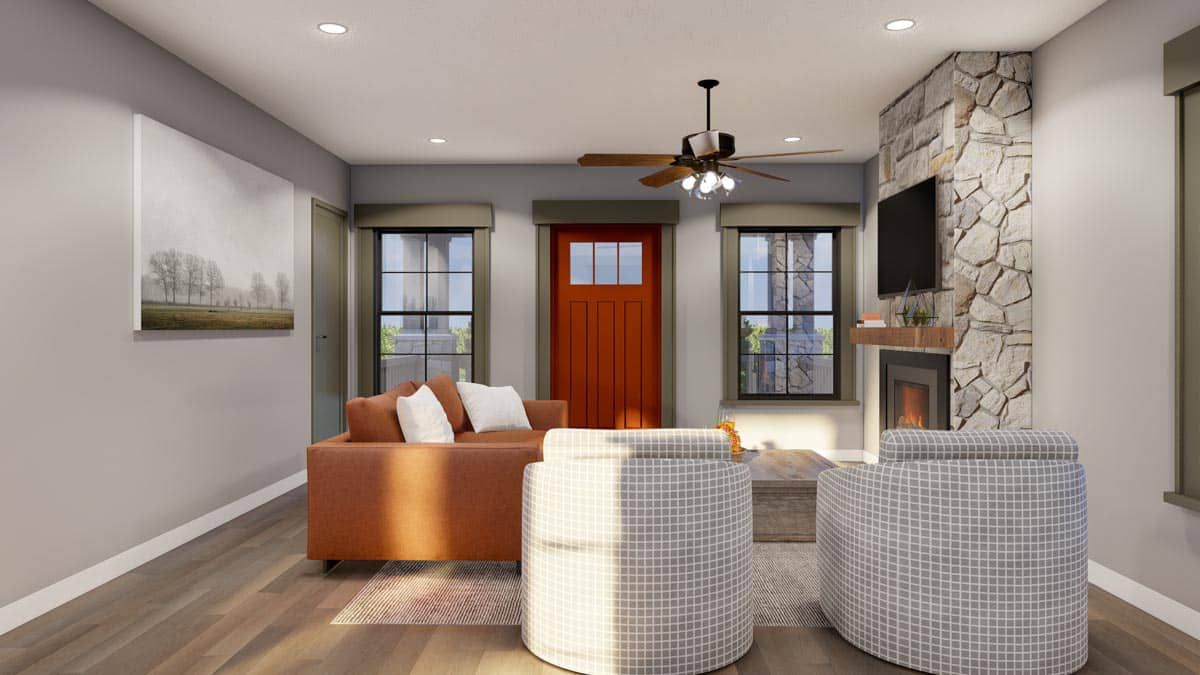
Outdoor & Entry Areas
Each unit may enjoy a small porch or stoop—enough for outdoor seating without intruding on shared yard areas. Window and door placement should aim to make each residence feel separate, even as part of one building. Landscaping, walkways, and lighting design will help delineate individual entrances and support curb appeal for both sides.
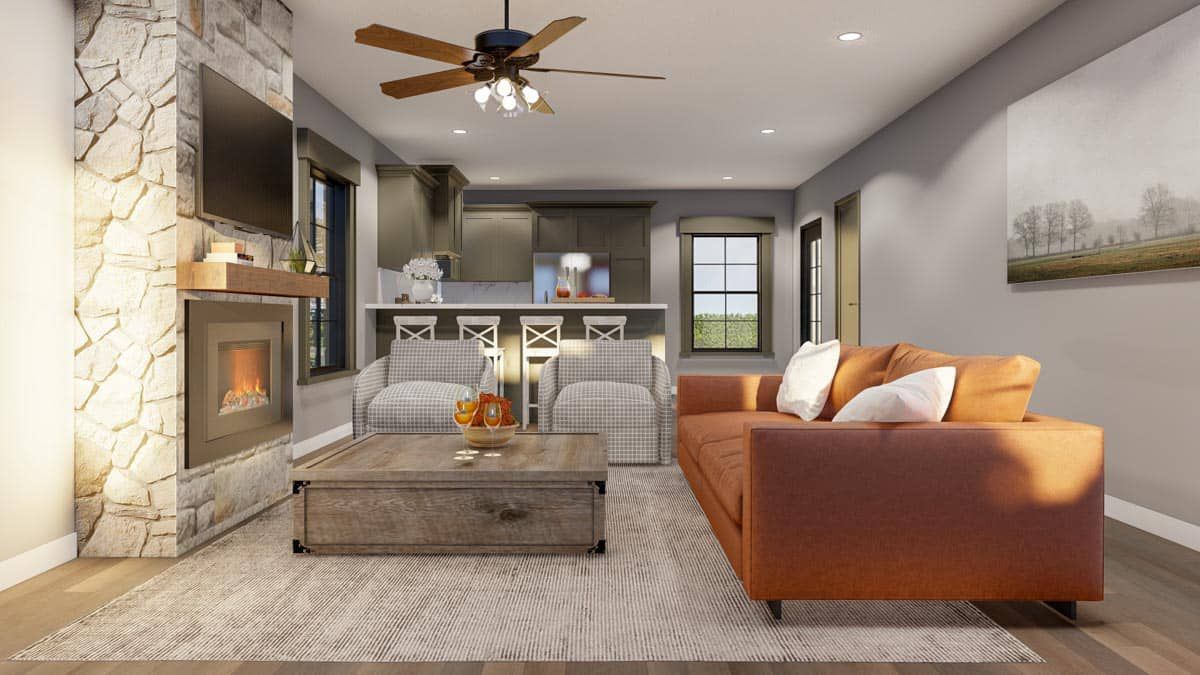
Construction Efficiency & Design Notes
Because it’s a duplex, many structural costs can be shared—foundation, roof, walls. The symmetrical plan helps with material yield and build simplicity. Roof lines should be kept straightforward. The full-floor unit arrangement eliminates internal stair costs. Exterior cladding, trim, and detailing should follow repetitive modules to reduce waste.
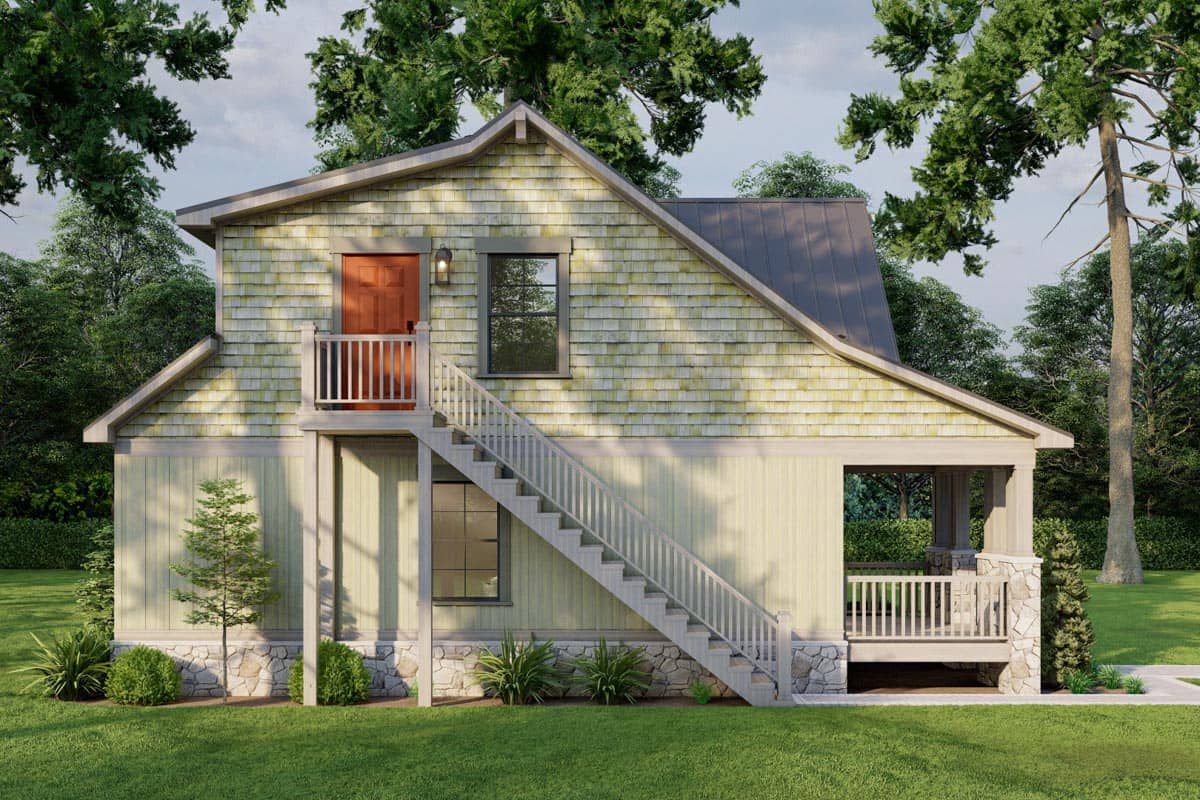
Sound control in shared walls and floors is more critical here than in a single family home—insulation, staggered studs, and acoustic materials may be needed. But the benefits—dual income potential or shared living with privacy—often justify the investment.
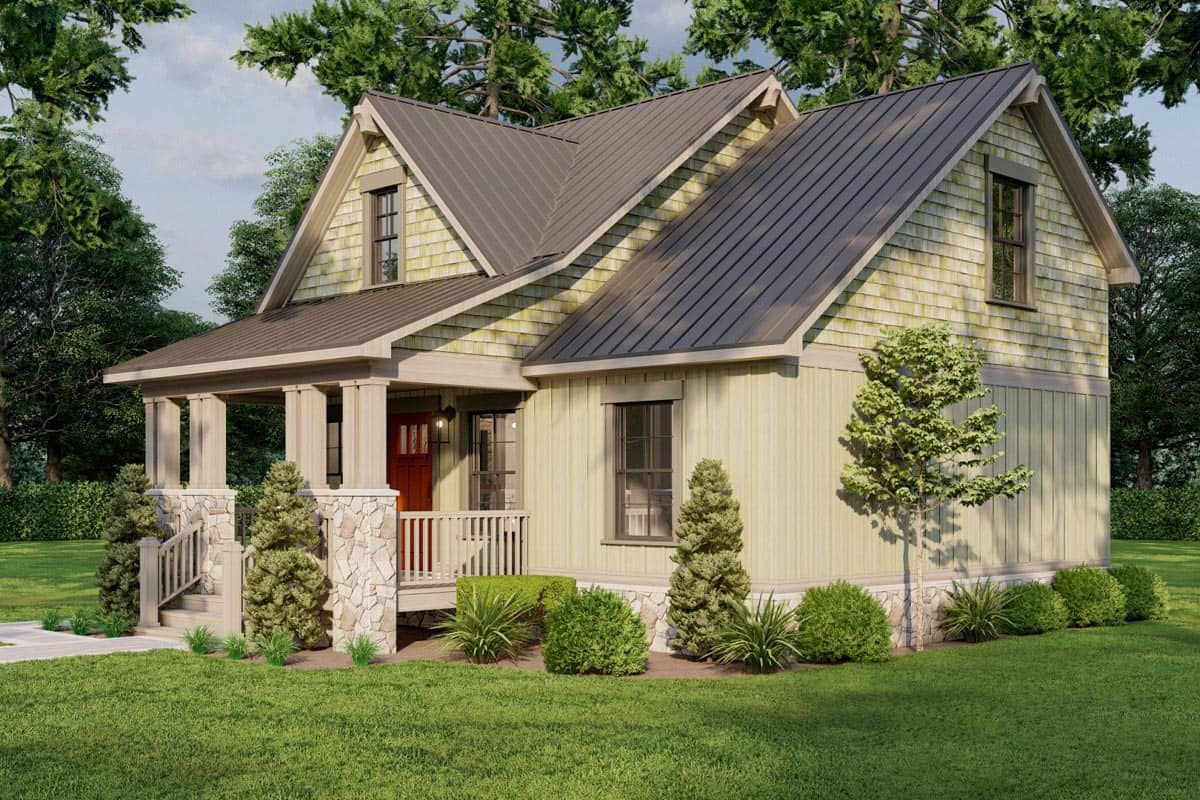
Estimated Building Cost
Because this is a multi-unit plan, cost estimation must consider duplication of living zones and single shared structure. A rough U.S. estimate might range between **$300,000 and $480,000** for the complete duplex, depending on finishes, site, permits, and local labor costs. Each individual unit’s cost share will depend on proportional interior finish levels and utility allocation.
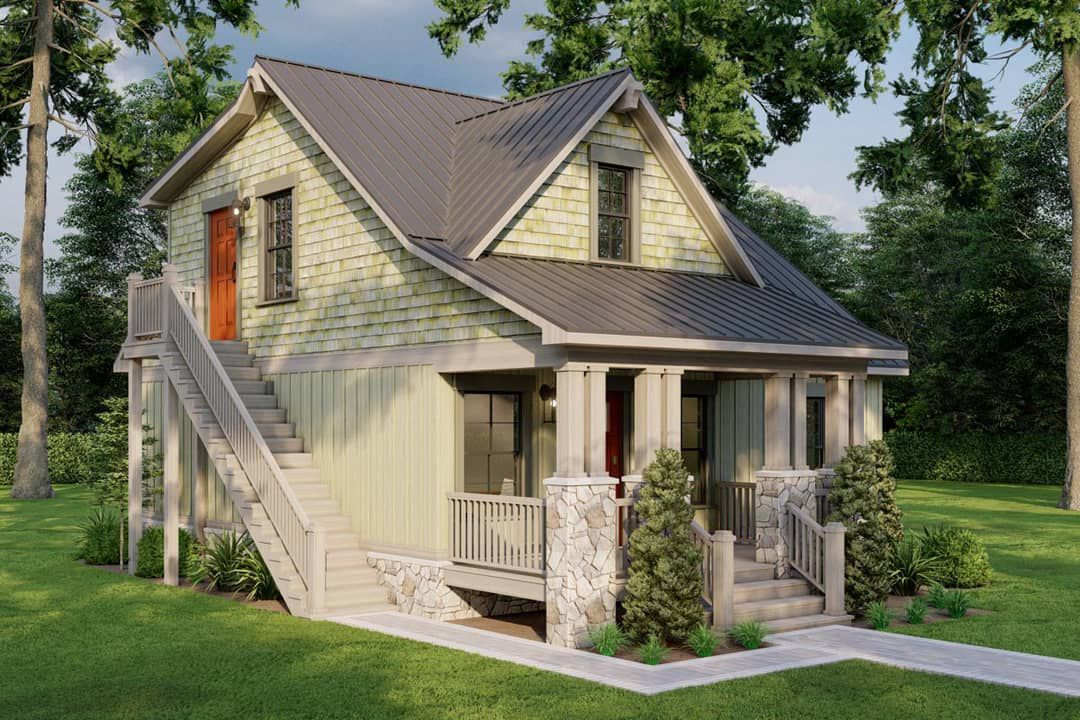
Why This Duplex Design Stands Out
Plan 70859MK gives you the best of both worlds: independent 1-bed units, efficient shared infrastructure, and cottage charm. For investors, extended families, or households wanting income support, this design offers flexibility. Each unit feels like home in scale and presence, while assembly and maintenance share economical structure. It’s a smart, compact solution for dual living without compromise.
