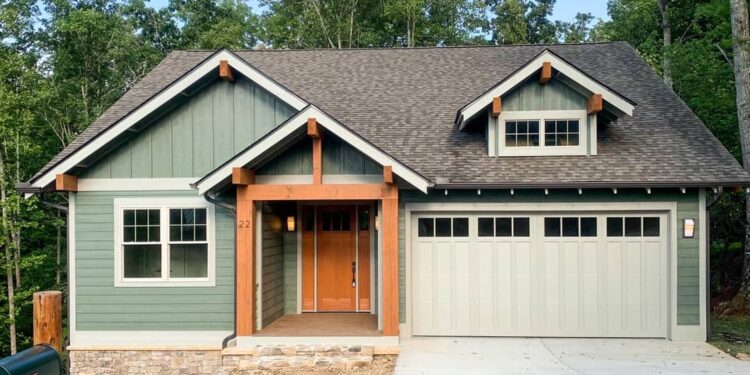This home blends Craftsman charm with efficient ranch living. The layout offers **1,529 heated square feet**, **3 bedrooms**, **2 full bathrooms**, and a **2-car attached garage**. 0
Floor Plan Highlights: Entry leads to a foyer with vistas to the rear. Two of the bedrooms share a hall bath, and near them a laundry alcove is tucked for convenience. The heart of the home is an open great room, kitchen, and dining area. The master suite includes a private bath and walk-in closet. A vaulted outdoor living area extends the dining space outdoors. 1
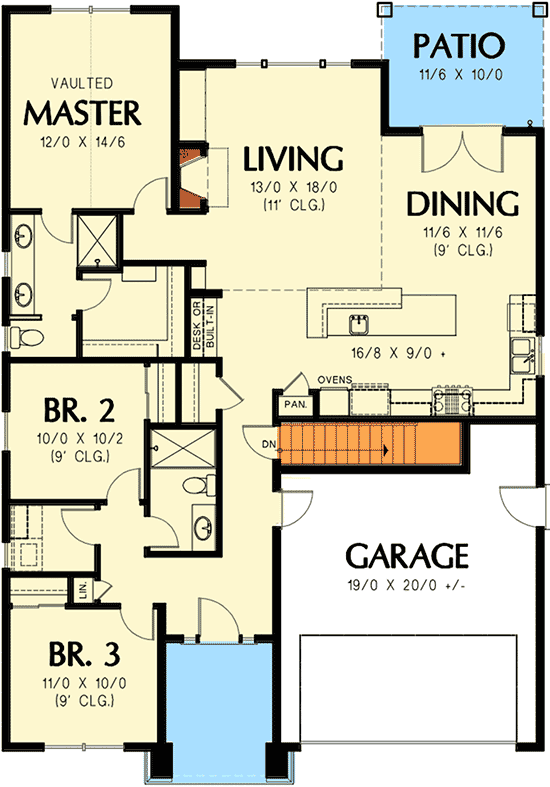
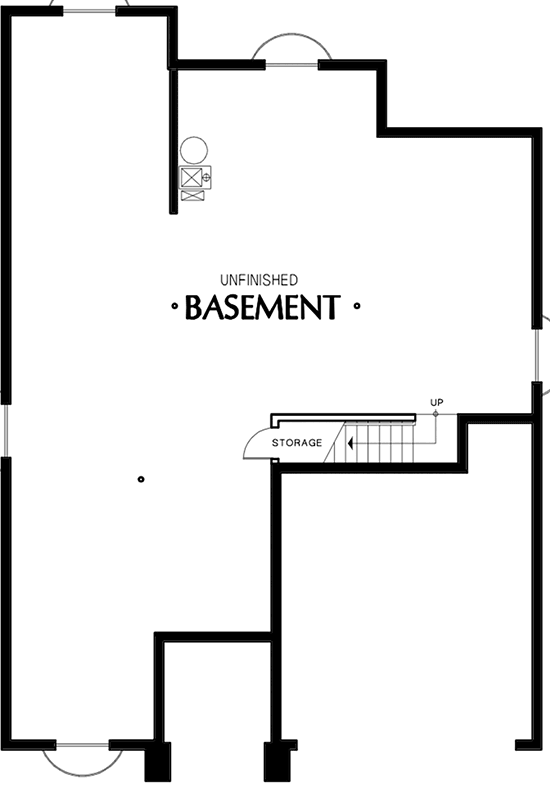
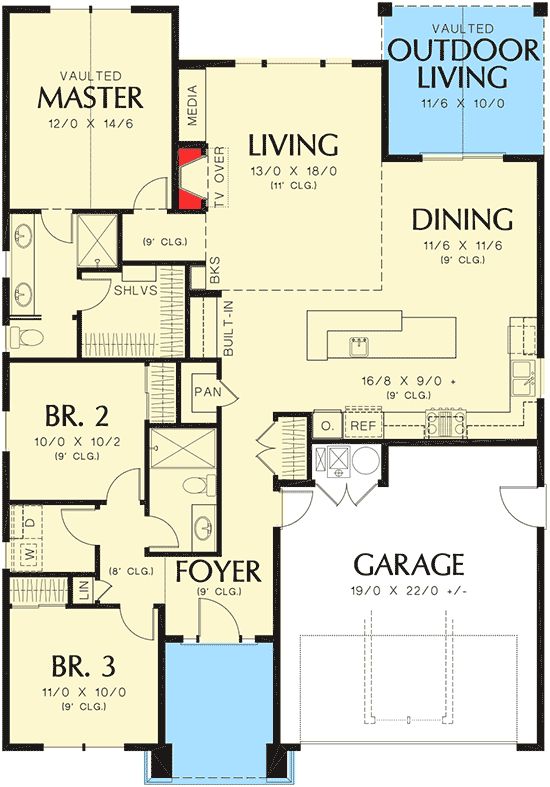
Exterior Design & Curb Appeal
The exterior mixes Craftsman and cottage motifs. Expect a gabled roof with moderate pitches, generous overhangs, and decorative brackets or trim. The façade is likely to feature a mix of siding styles and trim detail to enhance texture and character.2
The two-car garage is integrated rather than dominant, keeping the home’s proportions balanced. The overall footprint (≈ 40′ wide × 57′ deep) maintains a comfortable scale on many lot types. 3
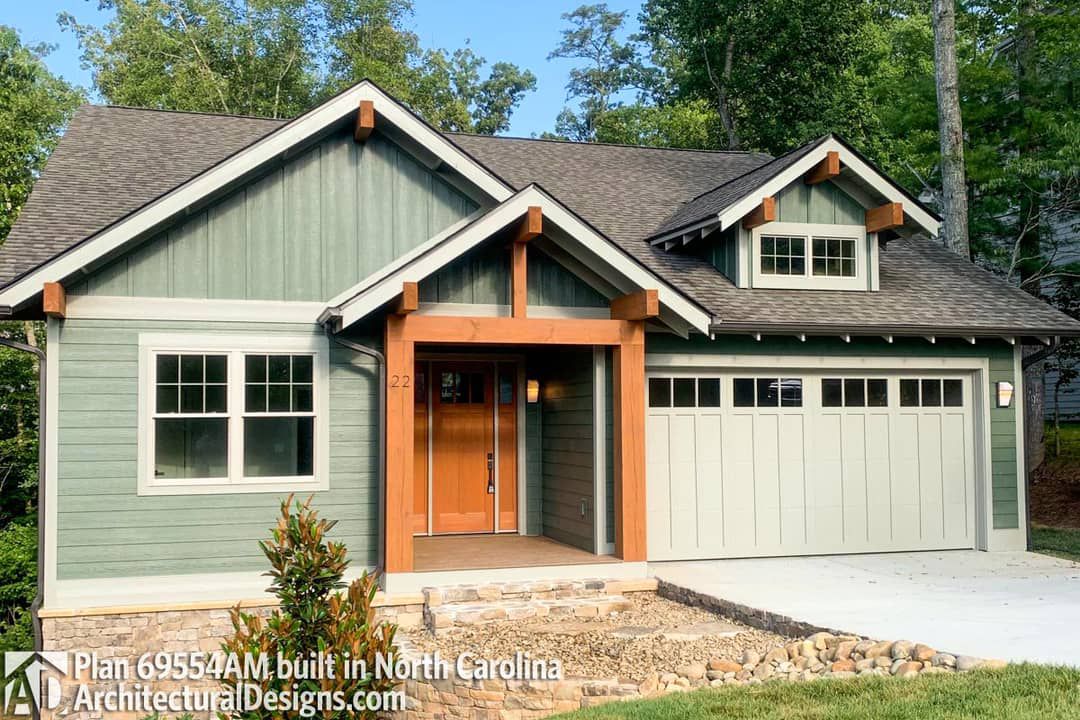
Interior Layout & Living Core
From the foyer, you are drawn into a vaulted great room that connects fluidly with the kitchen and dining areas. The open layout encourages interaction, with the kitchen centrally positioned but visually tied to the rest of the home. 4
The dining zone opens to a vaulted outdoor living space, effectively blending indoor and outdoor functionality. This supports comfortable entertaining or relaxed daily use. 5
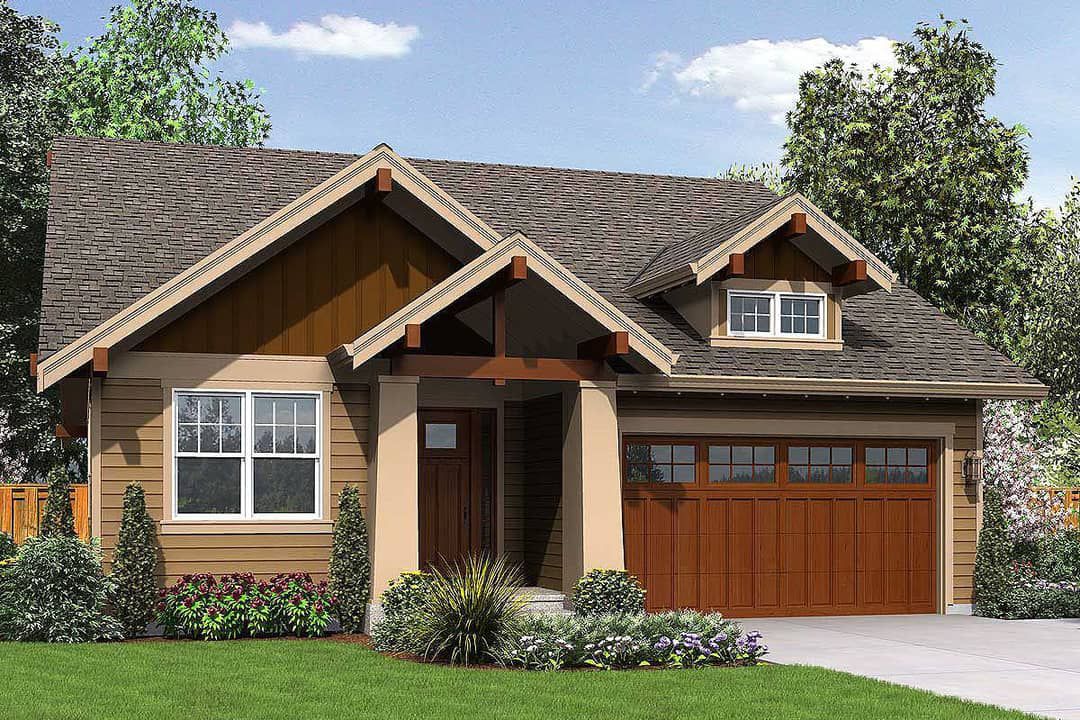
Bedrooms & Bathrooms
The **master bedroom** is tucked off the living area for privacy. It includes its own full bathroom and walk-in closet. 6
The **two secondary bedrooms** are located together and share a full hall bath. Each bedroom includes a standard closet. Nearby, the laundry alcove provides utility access without sacrificing flow. 7
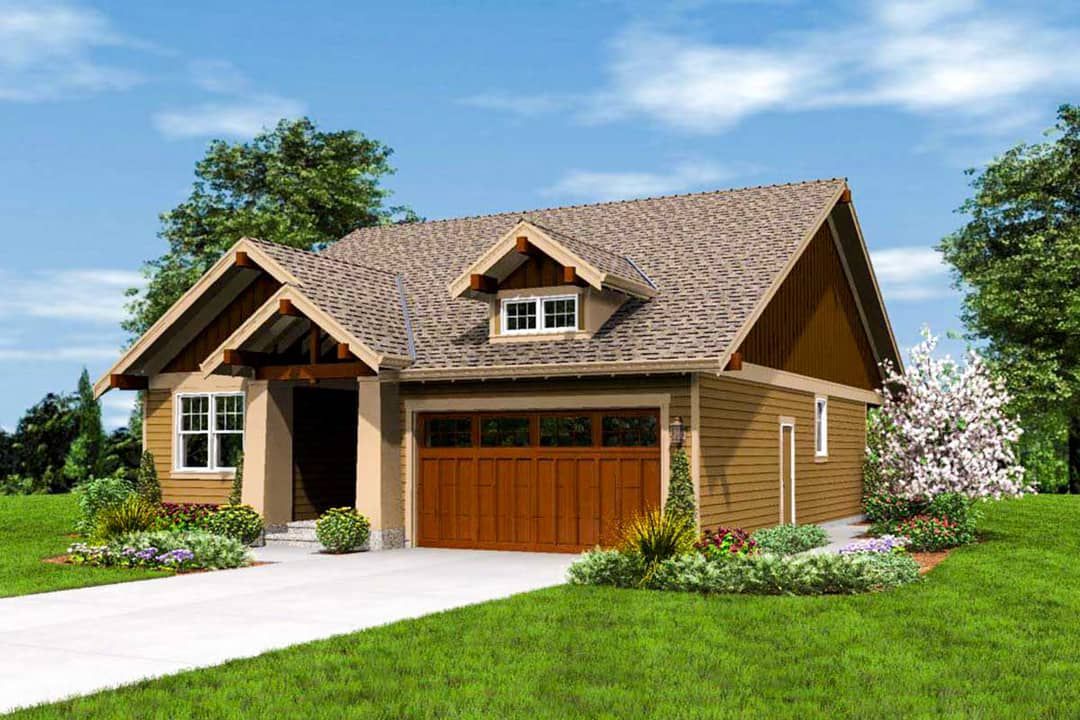
Kitchen Features & Dining
The kitchen includes a walk-in pantry and a generous island for prep and casual seating. Because it sits adjacent to both the living and dining zones, it remains connected to daily life. 8
Storage and counter layout are optimized to support routine cooking needs without crowding circulation paths. Windows and openings help draw light through the space.
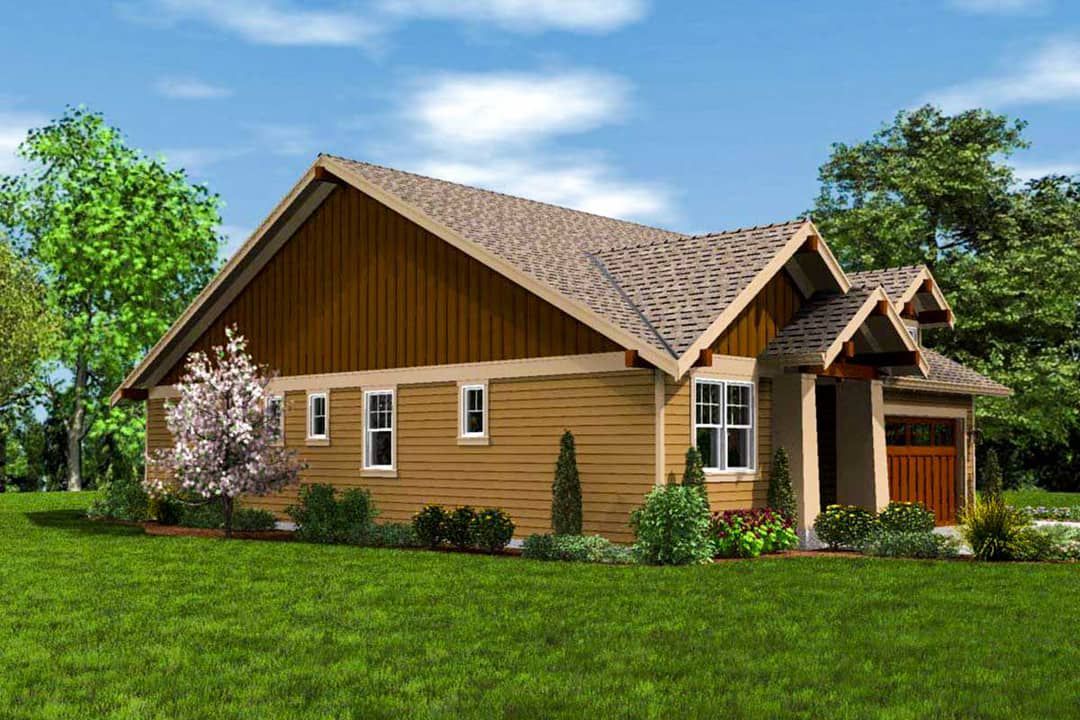
Outdoor Living & Porches
A vaulted outdoor living area extends from the dining space, serving as a covered transition between interior and exterior. It gives extra functional area for meals or leisure. 9
Because the design remains compact, this outdoor extension adds lifestyle benefit without overextending structure.
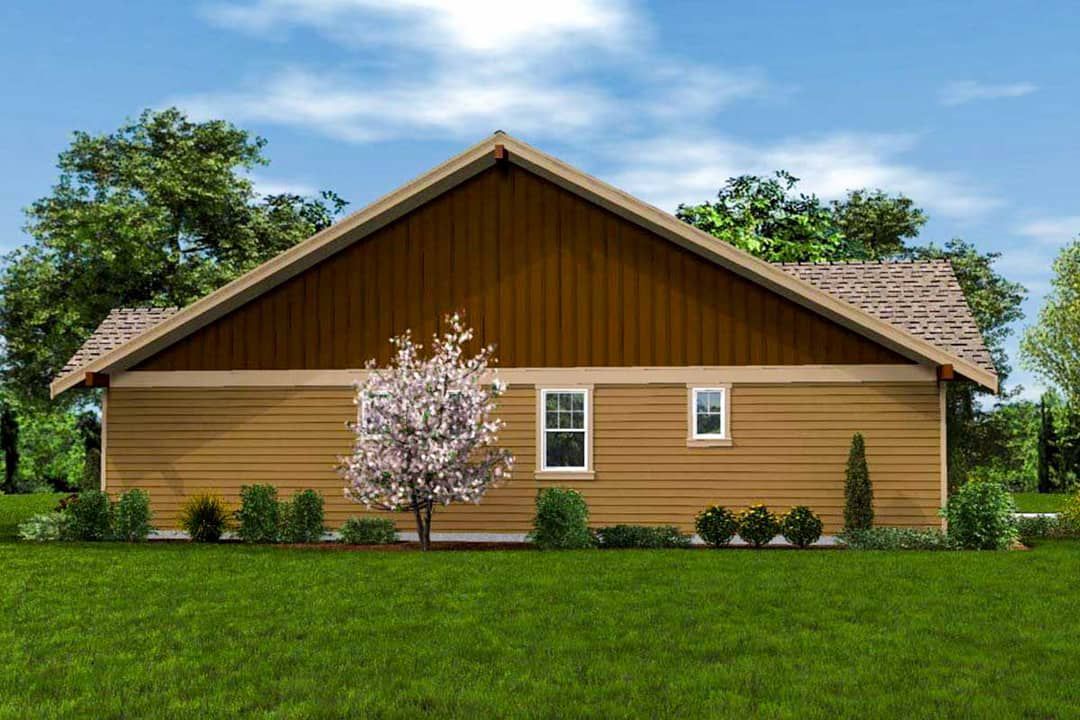
Garage & Utility Layout
The **2-car attached garage** offers direct access to the home. Storage space is allowed within the garage for household needs without cluttering living areas. 10
Mechanical, utility, and laundry routing is consolidated near the bedrooms and kitchen to minimize plumbing and duct runs. This improves cost efficiency and maintenance ease.
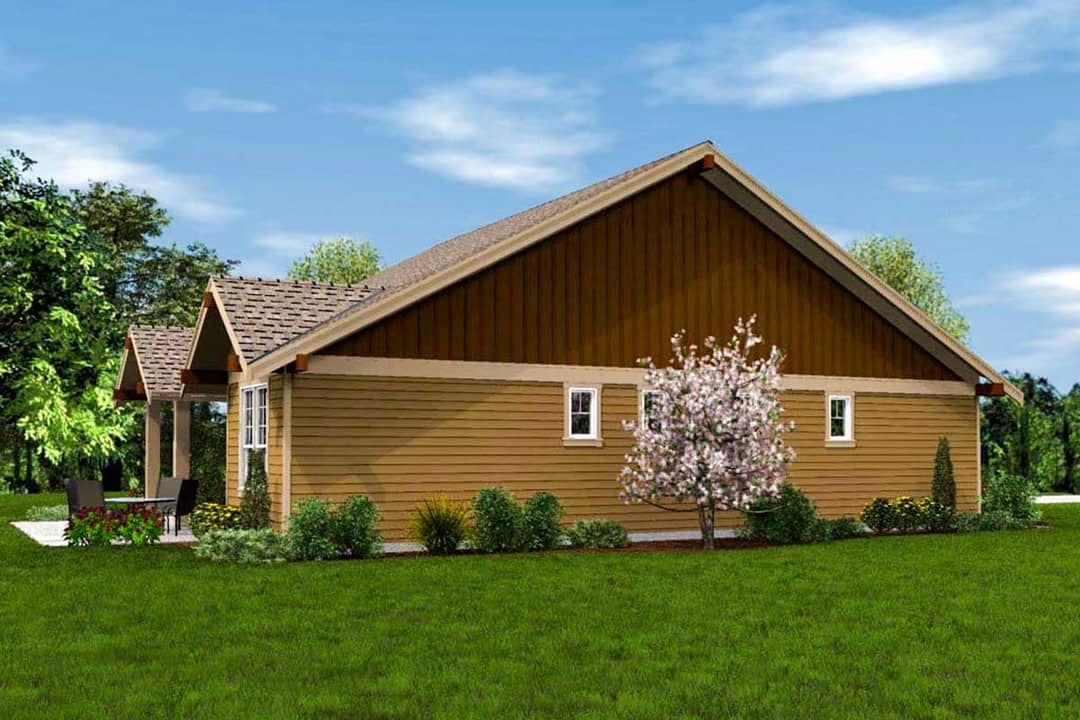
Construction Notes & Efficiency
Walls are framed in 2×6, providing stronger structural depth and better insulation potential. 11
All ceiling heights on the main floor are 9 ft, giving standard proportions and ease in finishing. 12 The roof is built with trusses, simplifying framing labor. 13
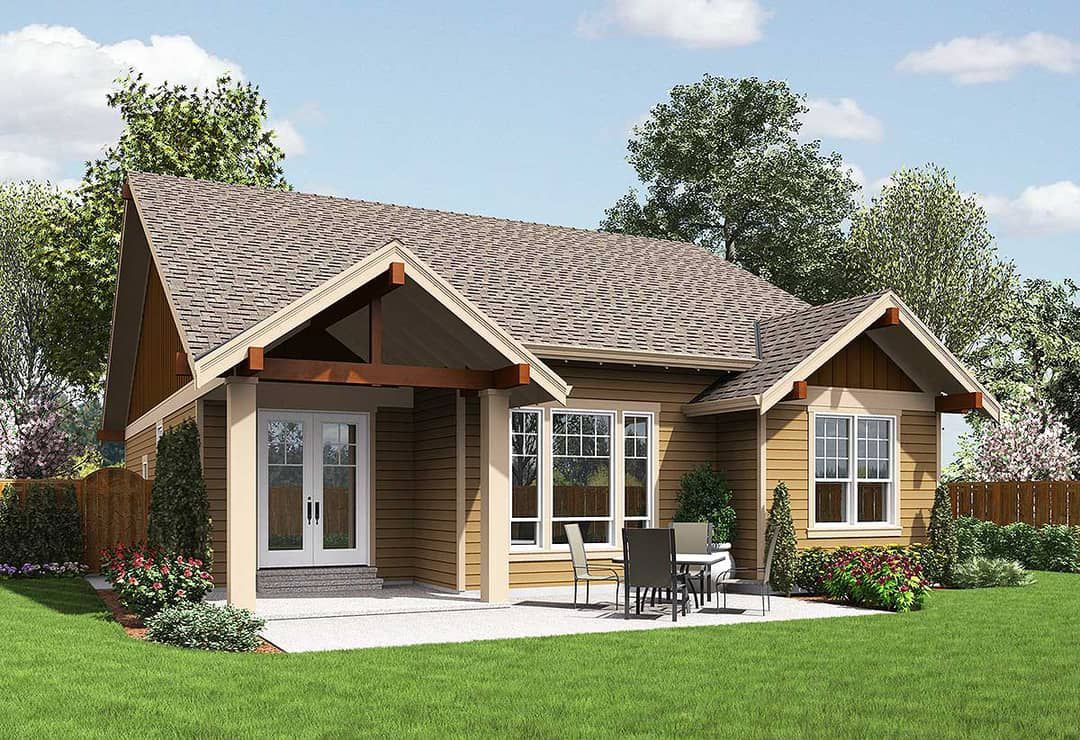
The compact footprint, clustered utility zones, and minimal hall space help reduce waste and improve buildability. Outdoor living features align with building form to reduce structural complexity.
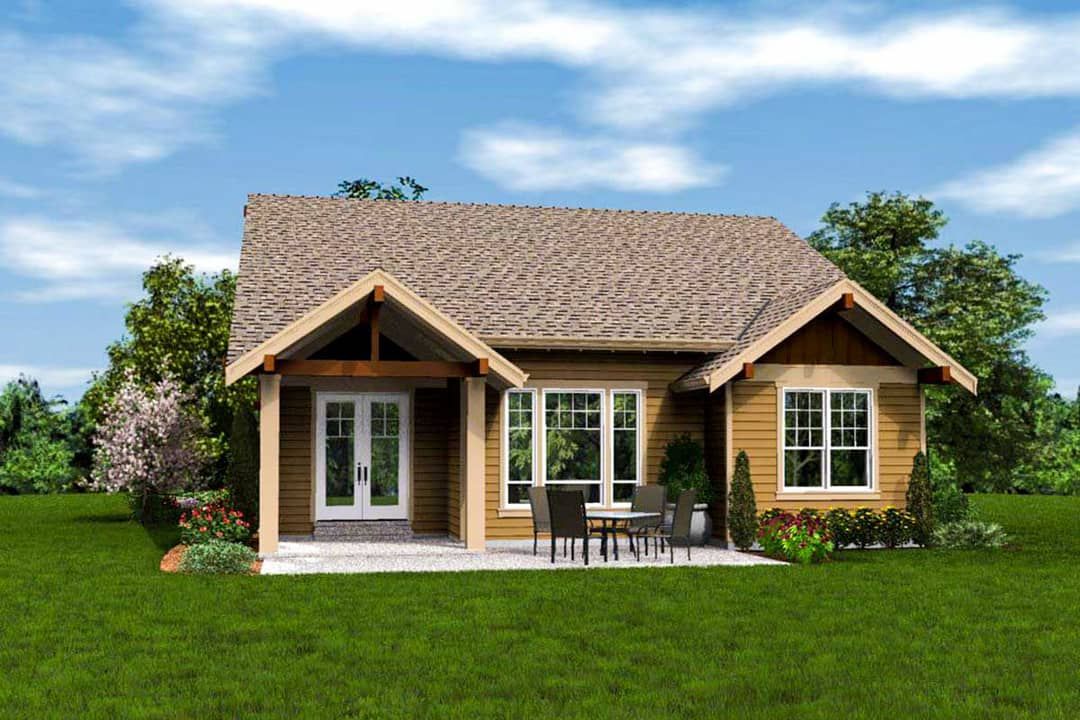
Estimated Building Cost
Given finish level, site factors, local labor, and materials, a rough U.S. estimate for this plan is likely between **$300,000 and $480,000**. The generous open spaces, vaulted outdoor area, and finish choices will influence the final cost.
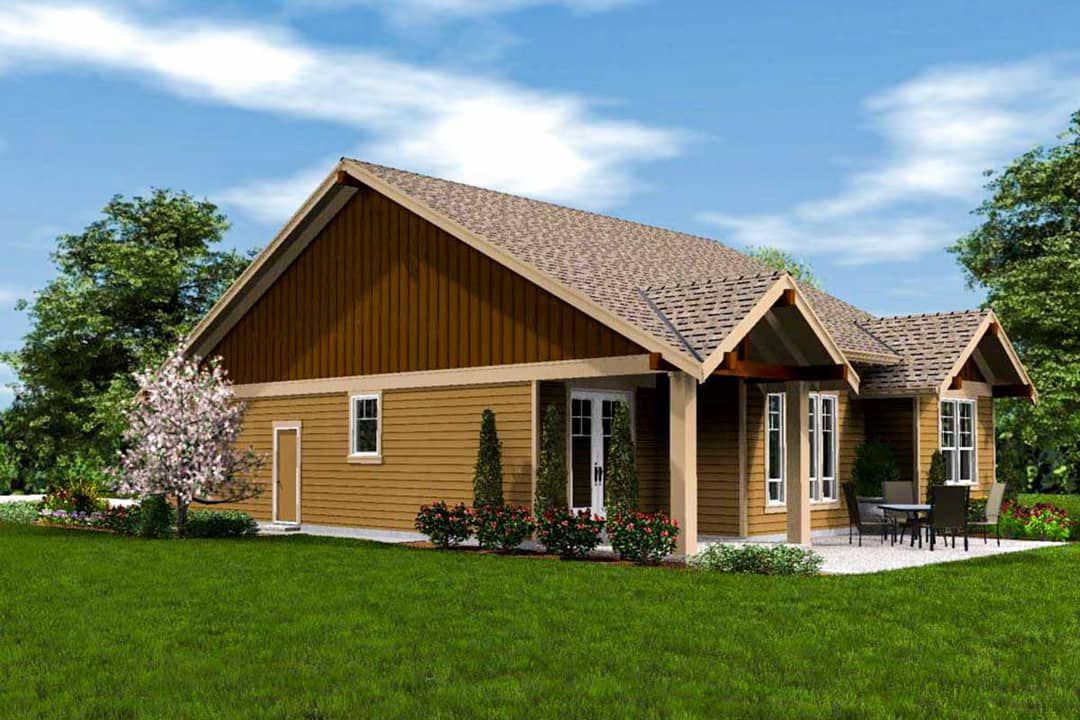
Why This Plan Is Attractive
Plan 69554AM delivers a lot in a modest envelope—3 bedrooms, 2 baths, open living, and a vaulted outdoor extension. The Craftsman touches give it warmth and character. The layout supports modern life without waste or excess. If you want a balanced, stylish ranch that feels right-sized and well-appointed, this plan is worth serious consideration.
