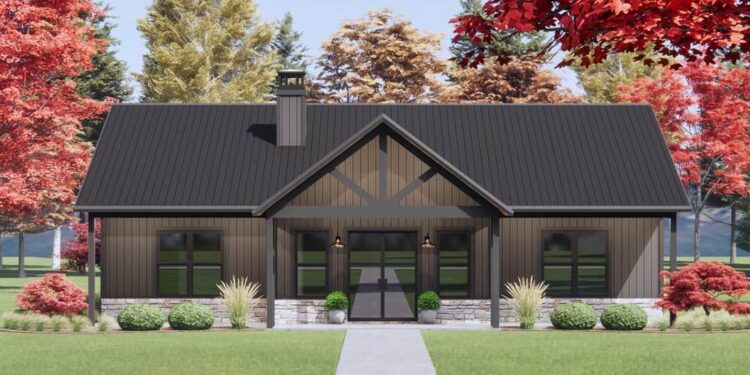This warm ranch design brings stylish character and practical living together in a footprint of **1,638 sq. ft.** It includes **3 bedrooms**, **2 full bathrooms**, and full-width covered porches on both the front and rear (419 sq. ft. front + 402 sq. ft. rear = 821 sq. ft. of porch). 0
Floor Plan Highlights: The layout follows a split-bedroom format, centering living, dining, and kitchen in a vaulted great room zone. The master and secondary bedrooms are placed on opposite wings for privacy, and generous porches span both façades, extending usable space. 1
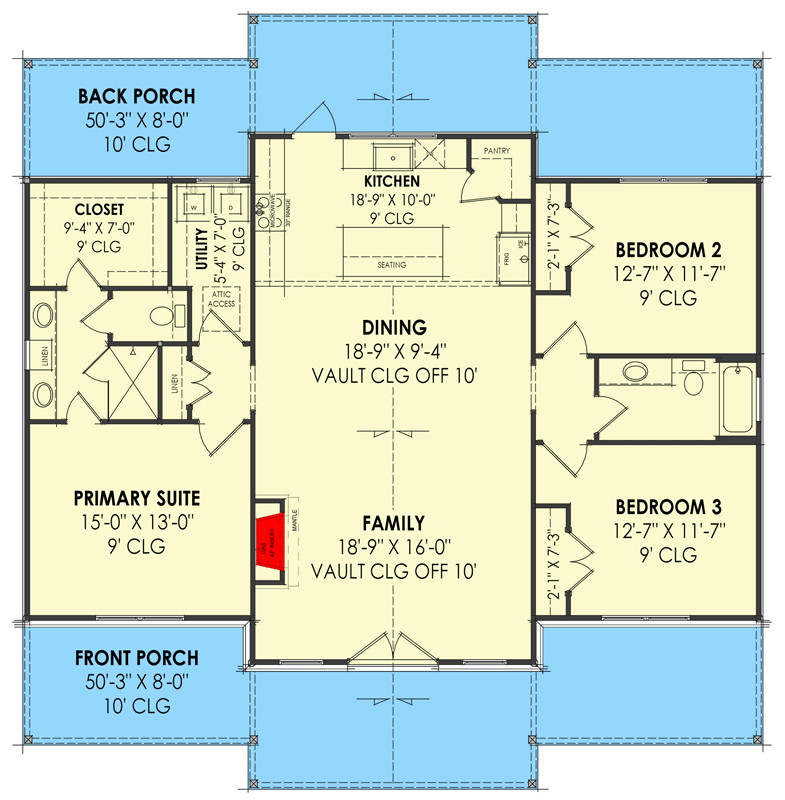
Exterior & Design Details
The exterior blends Craftsman and cottage appeal: full-width porches, clean gabled roofs, and balanced fenestration. The overall dimensions are about **50′-3″ wide by 52′-7″ deep**, with a max ridge height of **20′-2″**. 2
Roof geometry is modest: the primary pitch is **5:12**, with a secondary pitch of **9:12** for visual variation. 3 The exterior walls are framed in metal (with 2×6 as an optional type). 4
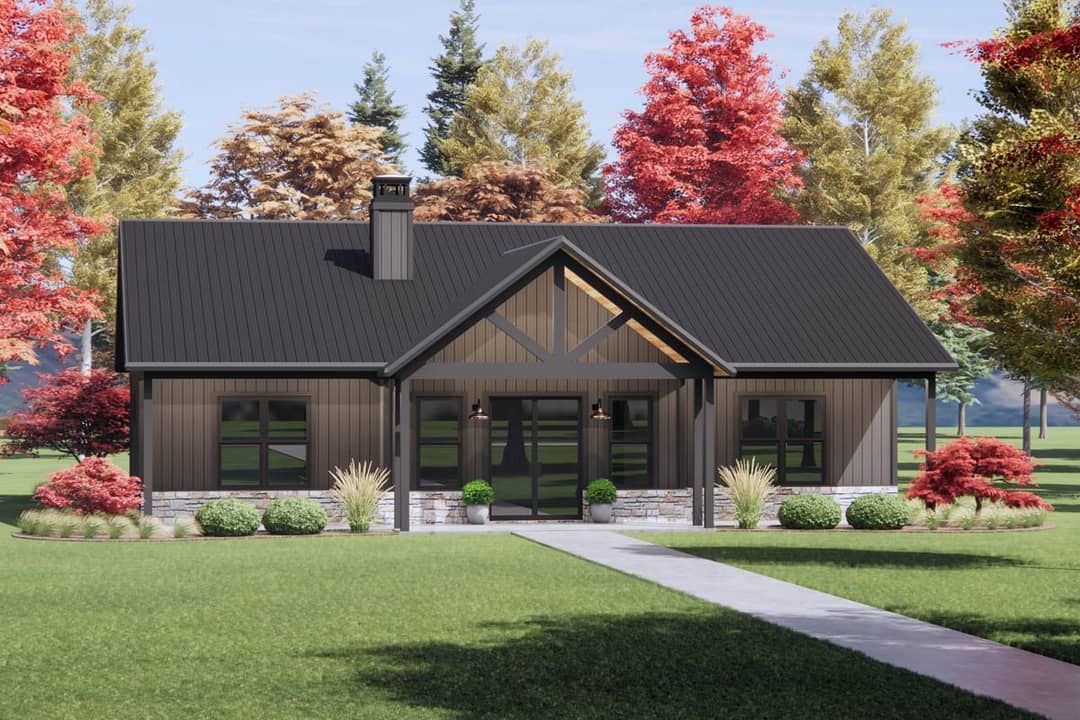
Interior Layout & Living Core
From the entry, you are immediately drawn into the vaulted great room. This space flows seamlessly into the dining and kitchen, making it the heart of the home. 5
The open layout brings natural light deeper into the home, especially aided by the full-width rear porch which can act as an outdoor extension of living. Circulation is tight and direct—minimal hallway space means more efficient use of interior square footage. 6
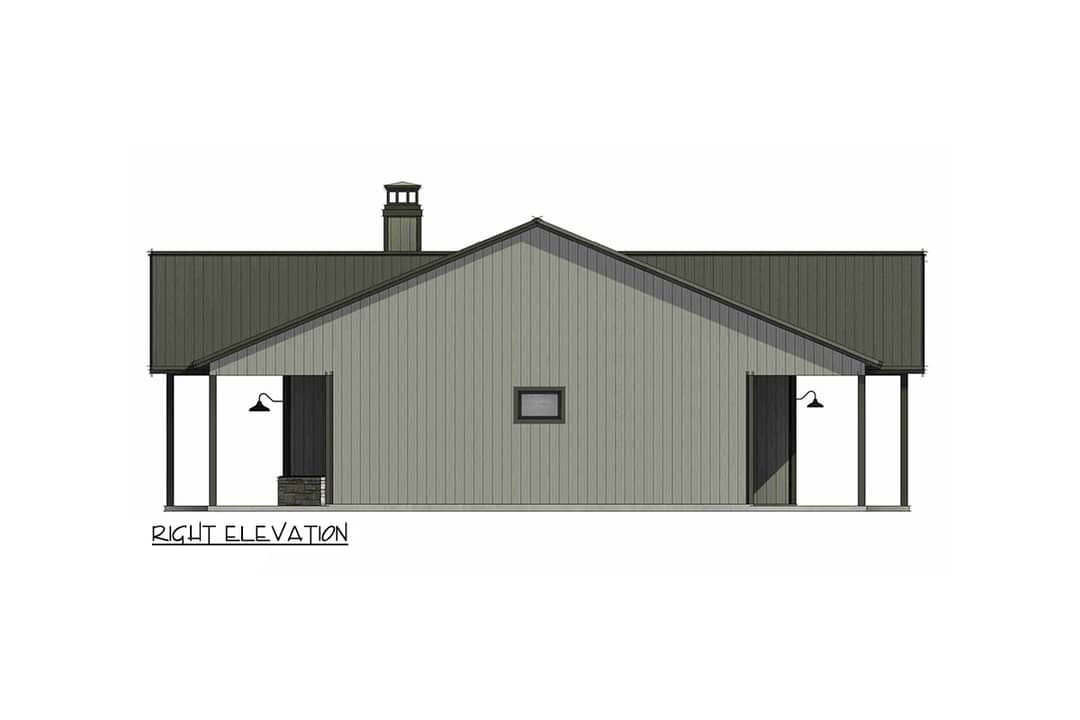
Bedrooms & Bathrooms
The **master suite** occupies one wing of the home. It includes a private full bath and walk-in closet. 7
The two **secondary bedrooms** lie on the opposite side of the living core. They share a well-placed full hall bath. This split arrangement helps balance privacy and convenience. 8
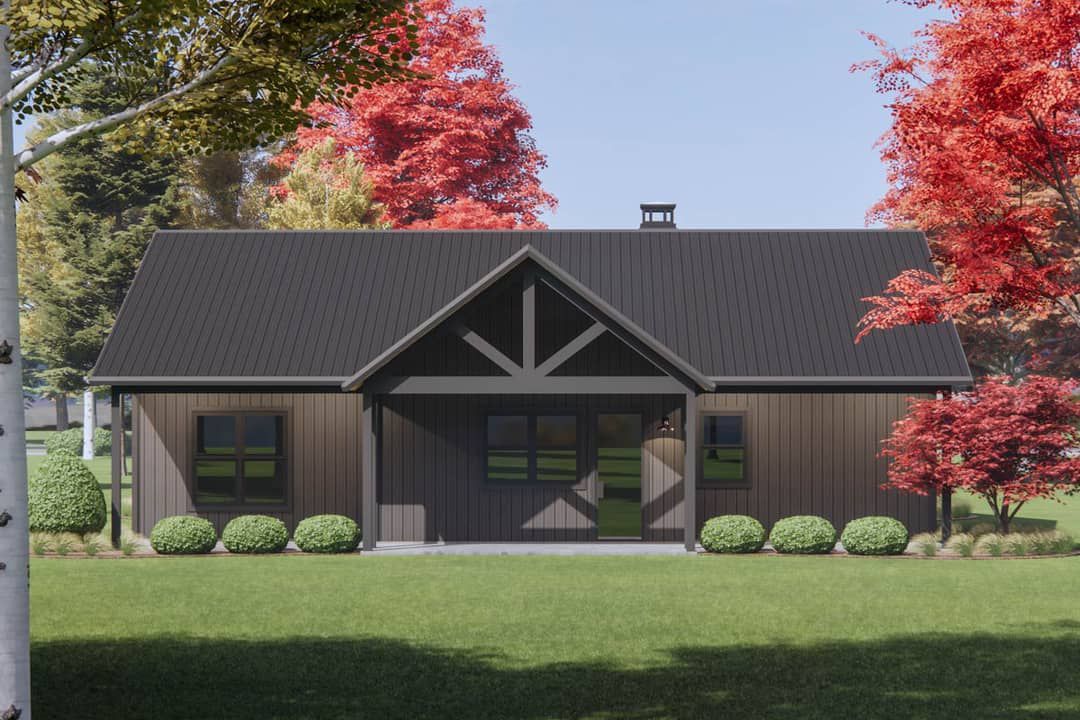
Kitchen & Dining Features
The kitchen sits adjacent to both the great room and dining area, promoting interaction with family or guests. The arrangement supports an efficient work triangle. 9
Because the dining zone also faces the rear porch, sliding doors or large windows likely facilitate flow to outdoor dining and increase daylight in the core space. 10
Outdoor & Porch Living
One of the home’s strong draws is the **full-width covered porches**: 419 sq ft in front and 402 sq ft in back (total 821 sq ft). 11 These porches significantly amplify usable space without expanding the heated footprint. They also serve as climate buffers—shading interior spaces from sun and rain. 12
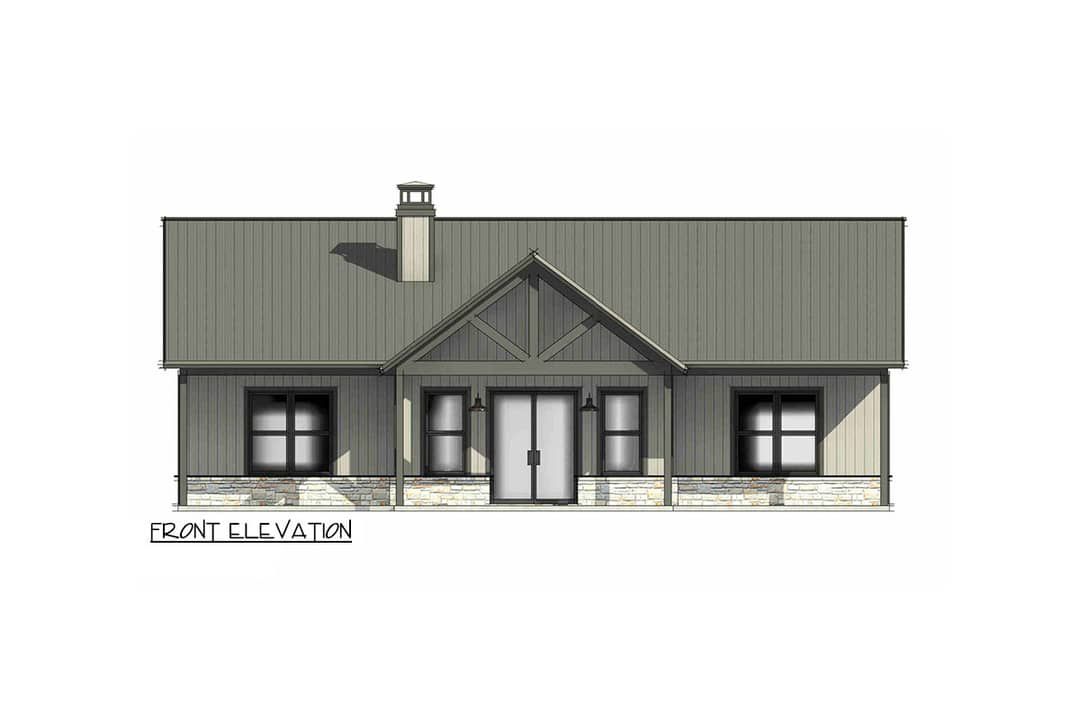
The rear porch is effectively an extension of the living/dining zone, ideal for relaxing, grilling, or socializing in a sheltered outdoor environment.
Storage & Utility Layout
Closets in each bedroom, built-in cabinetry, and possibly pantry storage support daily needs. Wet zones are clustered to reduce plumbing runs and improve efficiency. 13
The mechanical, HVAC, and utility areas are likely tucked toward the garage or rear side, keeping noise and disruption away from main living zones. 14
Construction & Efficiency Considerations
The simple rectangular footprint and balanced roof slopes simplify framing, roofing, and foundational work. The split bedroom layout reduces unnecessary circulation area, improving build efficiency and reducing waste. 15
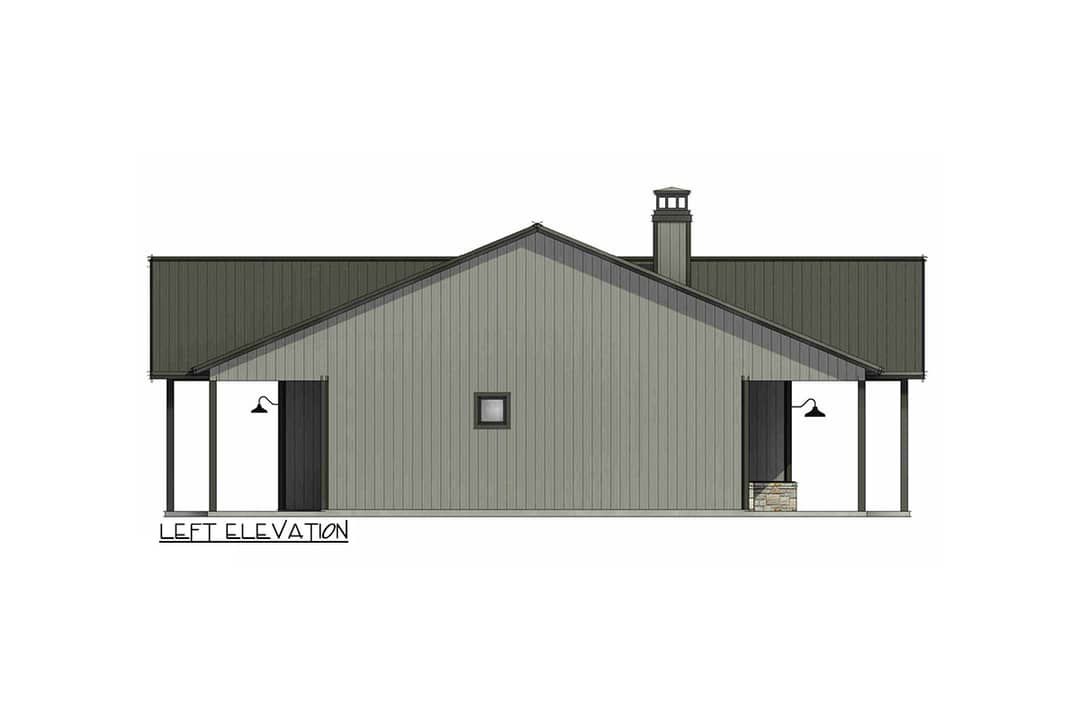
Standard 9′ ceiling height in non-vaulted areas keeps scale human and construction manageable. The vaulted great room introduces architectural interest without excessive structural complexity. 16
Because the exterior walls are metal by default with optional 2×6, there is flexibility in insulation or structural upgrade depending on climate or preference. 17
Estimated Cost to Build
Given its size, style, vaulted elements, and large porch presence, a rough U.S. estimate for building may fall between **$330,000 and $520,000**, depending on region, quality of finishes, site conditions, and local labor. The vaulted spaces and expansive porches are premium features that can raise cost if executed with high-end materials.
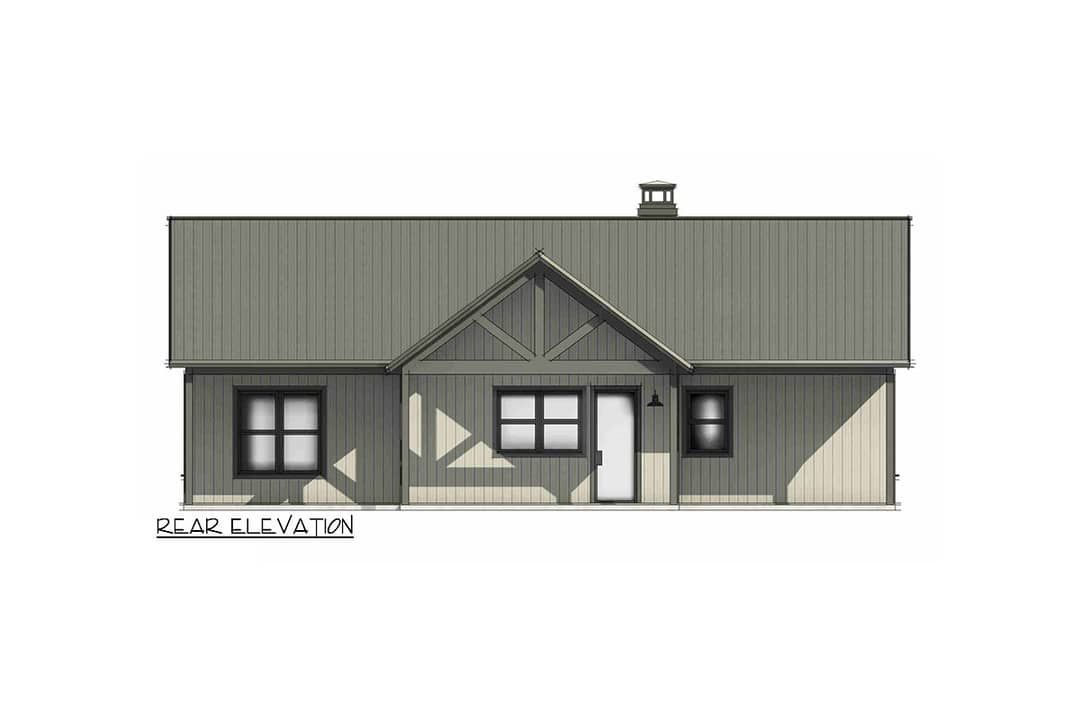
Why This Plan Works
Plan 818141JSS offers a balanced blend of charm, efficiency, and flexibility. The vaulted great room brings openness; the split bedroom layout ensures privacy; expansive porches extend living outdoors naturally. Its proportional footprint, clean exterior lines, and smart interior flow make this a compelling choice if you want a Craftsman ranch that feels both grounded and gracious.
