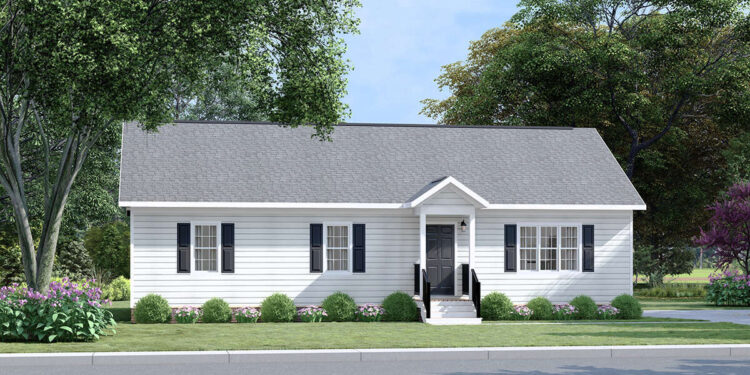This home plan offers approximately **1,316 square feet** of heated living space with **3 bedrooms** and **2 full bathrooms**, designed for efficient single-story living. It’s offered as Traditional Plan 6261‑00016 via HousePlans.net. 1
Floor Plan:
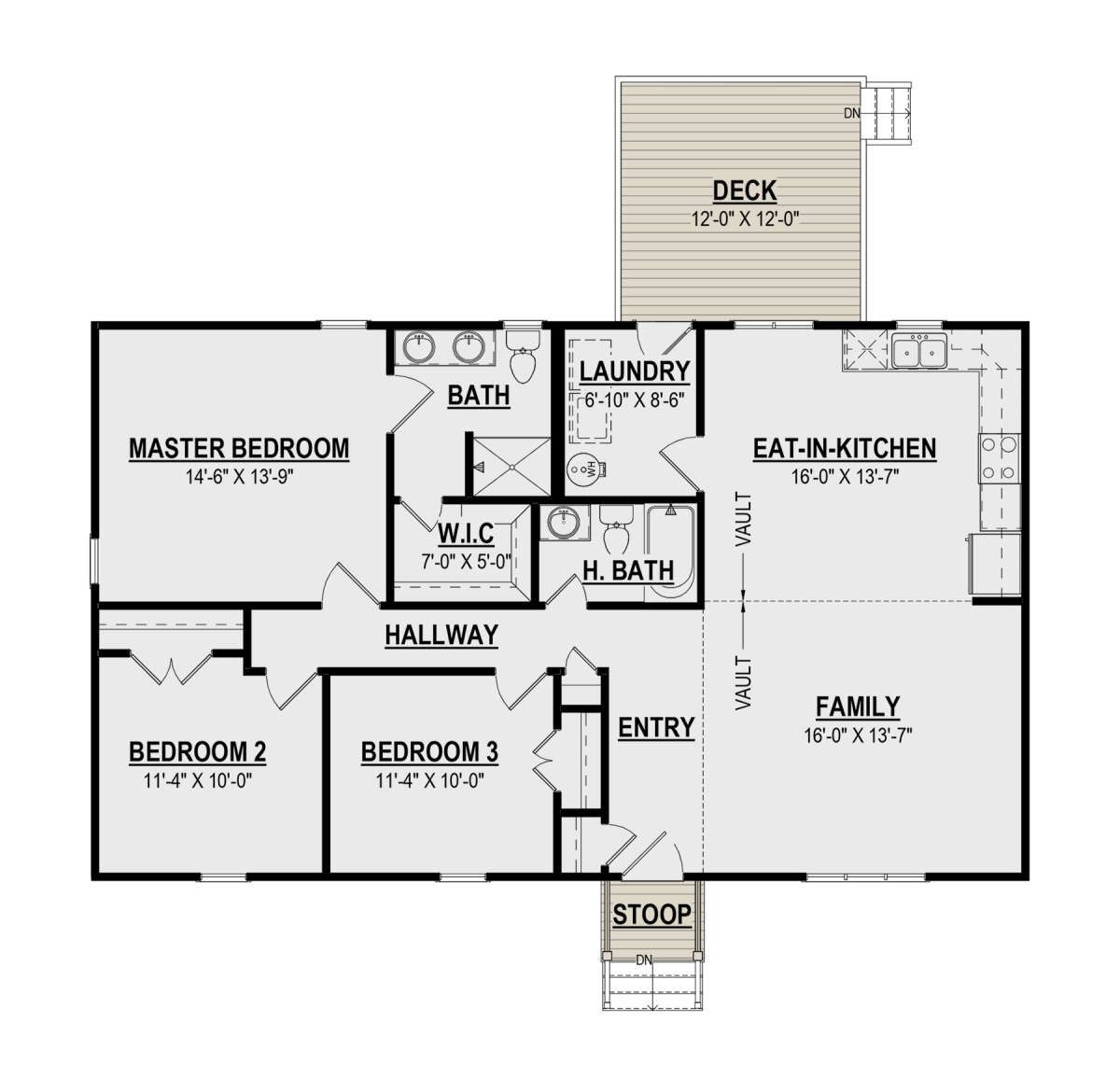
Exterior Design
The footprint of the home is compact—measuring roughly **47′ wide × 28′ deep**. 2 The simple rectangular form keeps construction cost and complexity lower while fitting well on narrower lots. The roof pitch is moderate (7:12) keeping overall height manageable for single-level construction. 3
The façade is defined by a traditional aesthetic—symmetrical window placement, a modest covered entry, and proportions that lend a classic feel rather than flashy modern detail. The overall height is modest (about 18′ to ridge) which supports efficient heating/cooling as well. 4
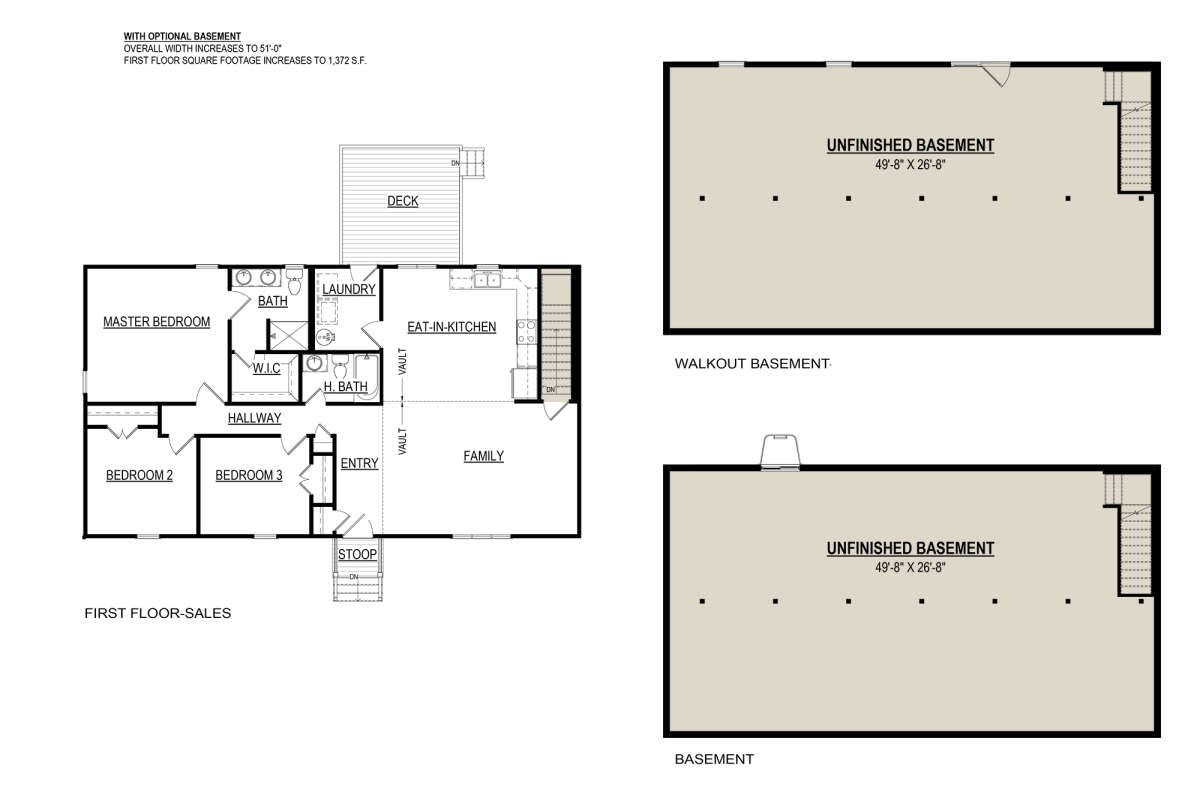
Interior Layout & Flow
Upon entry, the layout flows directly into the combined living, dining and kitchen area. The open connection among these zones gives a sense of spaciousness despite the modest overall size. Bedrooms “bookend” the layout—two bedrooms near the front and the master tucked toward the back for added privacy.
The schedule places wet areas (kitchen and both baths) in close proximity, reducing plumbing runs and improving efficiency. Hallways are minimized so more of the floor area is dedicated to usable room rather than circulation.
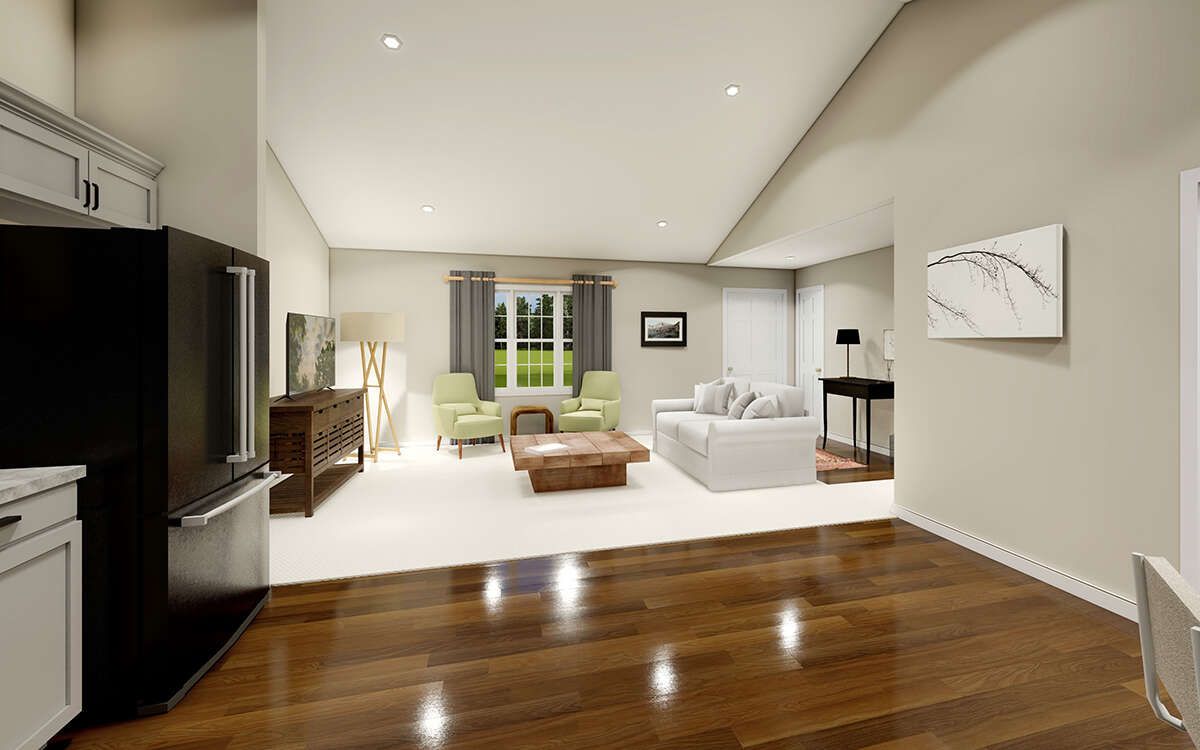
Bedrooms & Bathrooms
The master bedroom has the benefit of being located toward the rear, giving it quieter surroundings and separation from the front entry. It includes direct access to a full bath.
The two additional bedrooms share the second full bath, located conveniently in the layout so visitors or family members need not traverse the entire home. The two-bath / three-bed formula in this size is a strong value proposition for small families or downsizing homeowners.
Living & Dining Spaces
The living area is proportioned to be comfortable without being oversized—ideal for everyday living and small-scale entertaining. With the dining zone adjacent to both living and kitchen, traffic flows smoothly.
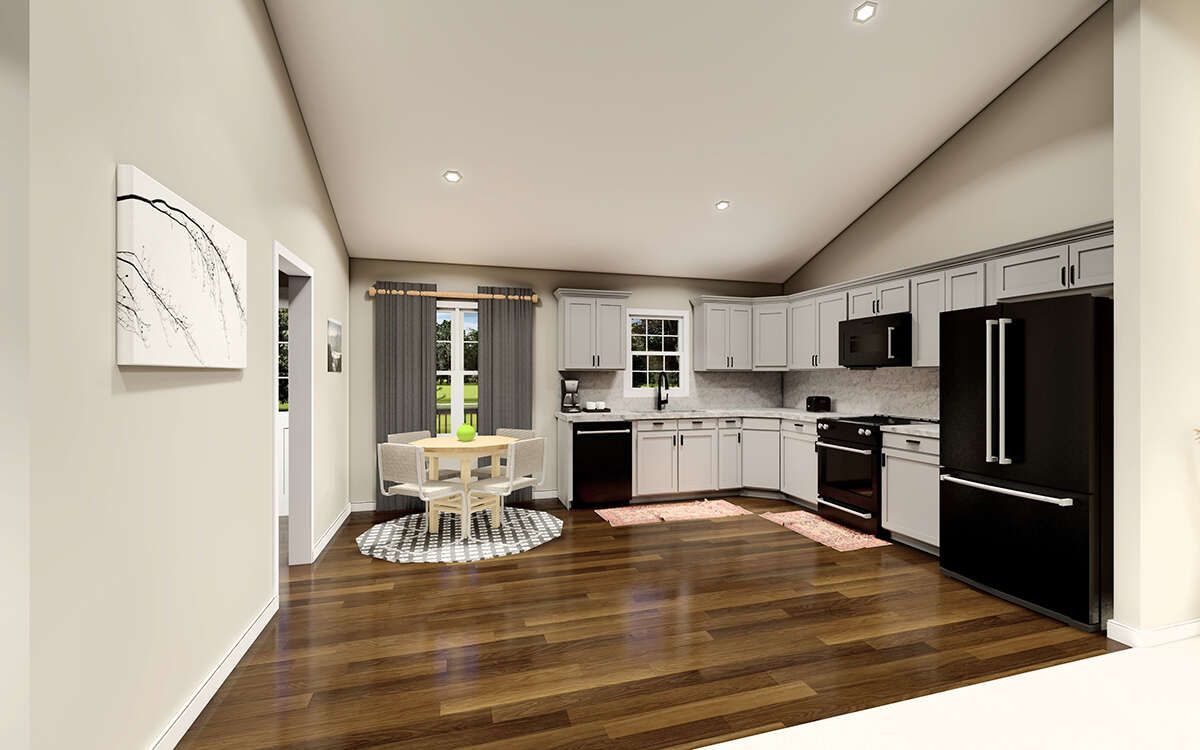
Because the plan focuses on functionality over formal separation, it avoids excessive rooms or corridors, which helps keep square footage down while maintaining a comfortable feel.
Kitchen Features
The kitchen sits adjacent to the dining area and opens into the main living zone. This setup enables interaction between cook and guests/family in the adjacent spaces. A compact footprint here ensures efficiency in workflow while remaining visually integrated into the home’s social core.
Storage and countertop areas are sensibly laid out given the size—enough to support everyday meal preparation without superfluous “bonus” zones that increase cost or footprint.
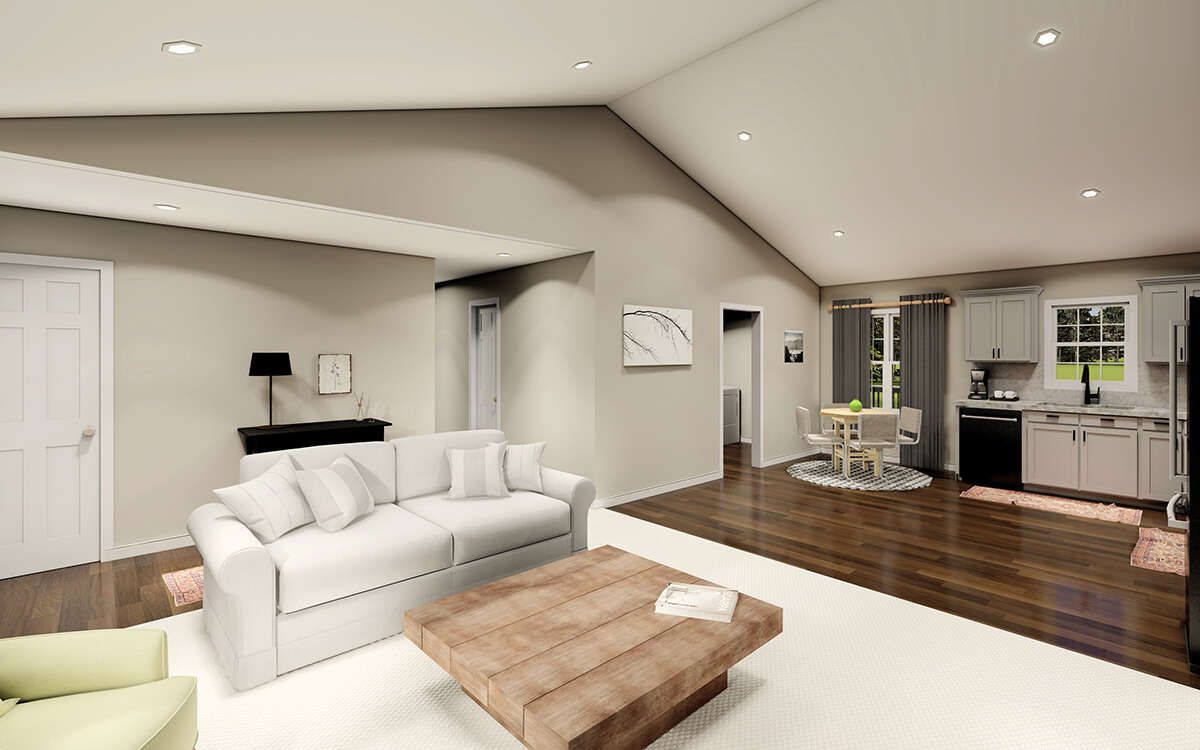
Outdoor Living
A modest covered entry or porch anchors the front elevation, offering sheltered transition from outdoors to indoors. It enhances curb appeal and provides practical weather protection.
Given the home’s size and orientation, outdoor living spaces might be modest but effective—whether a small patio off the living zone or simply the entry porch extending usable space without enlarging the heated footprint.
Construction & Efficiency Notes
This plan’s single-story format simplifies construction: no upstairs stairs, fewer structural complications, lower HVAC duct runs, and simpler roof framing. The footprint and 8-ft first-floor ceiling height (as noted in the specs) keep volume and cost under control. 5
The compact width of 28′ and depth of 47′ mean fewer exterior walls relative to interior area, which helps thermal performance. The traditional roof pitch and modest height also contribute to lower envelope cost and simpler mechanical design.
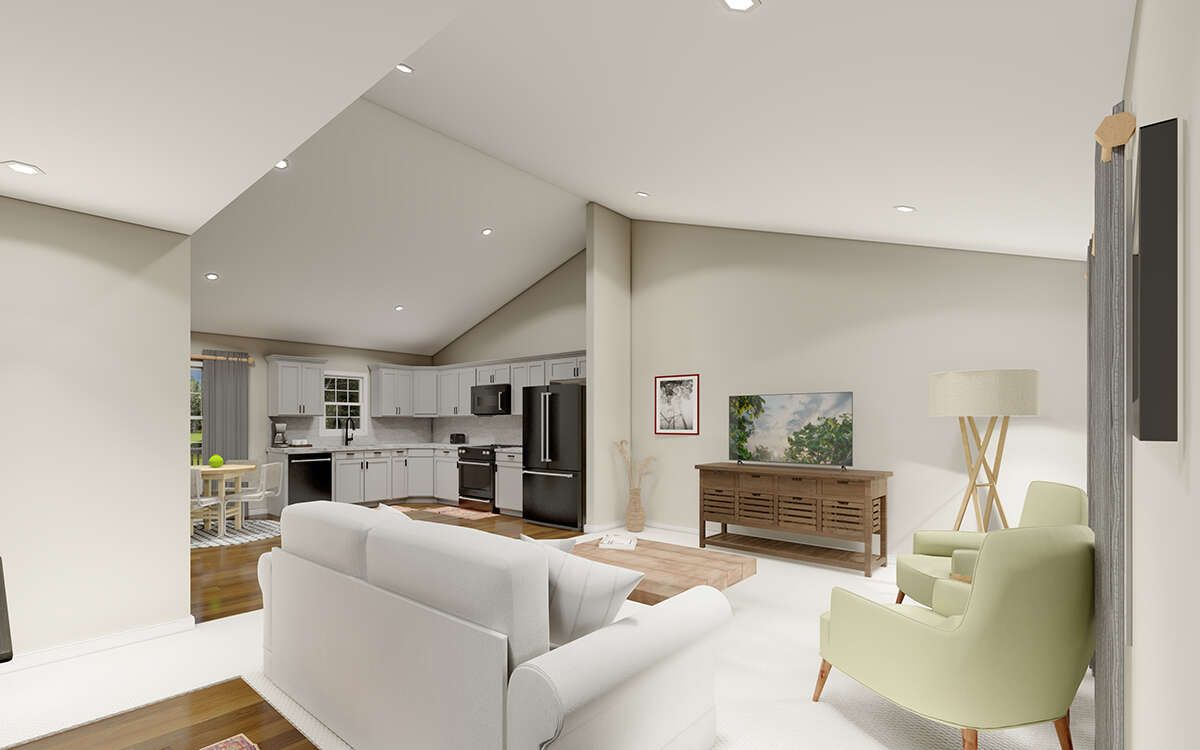
Estimated Building Cost
The estimated cost to build this home in the United States ranges between $220,000 – $300,000, depending on region, material finish choices, site conditions and labour.
Why This Plan Works
For those looking for a straightforward three-bedroom, two-bath home in an efficient size, this plan delivers. It offers all the essentials without excess: functional bedrooms, modern open living, and a design that is cost-and-maintenance conscious.
Whether you’re downsizing, building on a narrow lot, or simply want practical everyday living without a large home’s responsibilities, this plan offers smart value and timeless appeal.
“`6
