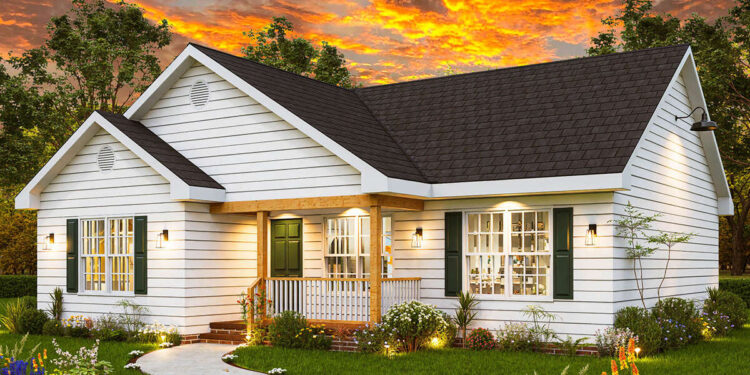This single-story country home plan offers approximately **1,208 square feet** of heated living area, with **3 bedrooms** and **2 full bathrooms**—ideal for a small family, downsizing homeowners, or anyone seeking efficient living without sacrificing comfort.
Floor Plan:
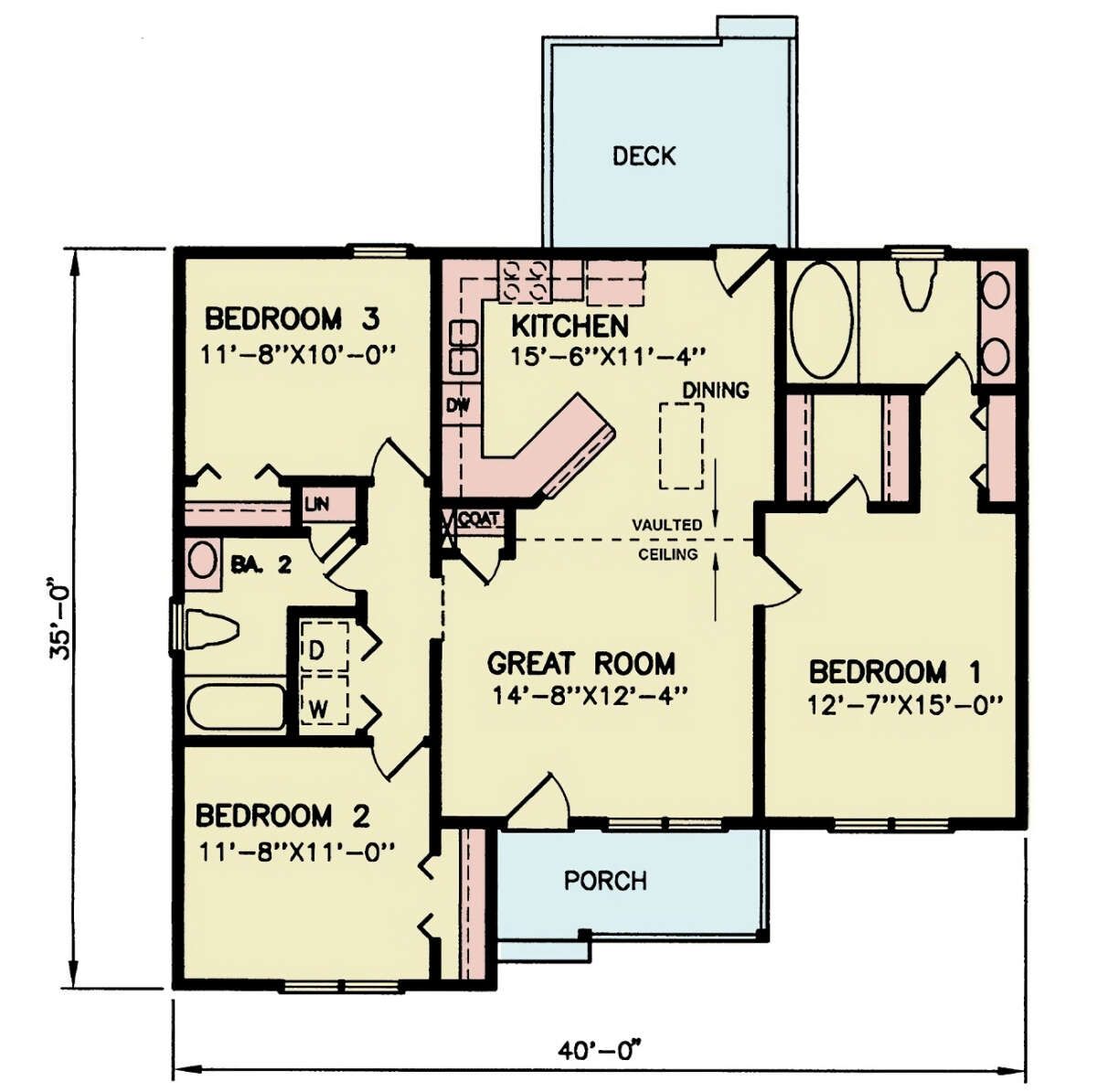
Exterior Design
The home’s footprint measures **40′ wide × 45′ deep**, making it manageable and suited to smaller lots. 1 The overall height to the ridge is only **18′-3″**, which helps keep the scale modest and construction cost-effective. 2
With an 8:12 roof pitch and 2×4 exterior framing (with a paid option to convert to 2×6), the construction is straightforward and practical. 3 A modest front porch (about 69 sq ft) provides shelter and charm without inflating the footprint. 4
Interior Layout & Flow
The entry leads directly into the central living, dining and kitchen zones, creating an open and efficient floor plan. The bedrooms and bathrooms are clustered smartly to minimize wasted corridor space, thus maximizing usable area.
Wet zones (kitchen and bathrooms) are grouped close together, which helps lower plumbing costs and supports a more compact design—important in a 1,200-sq ft home. 5
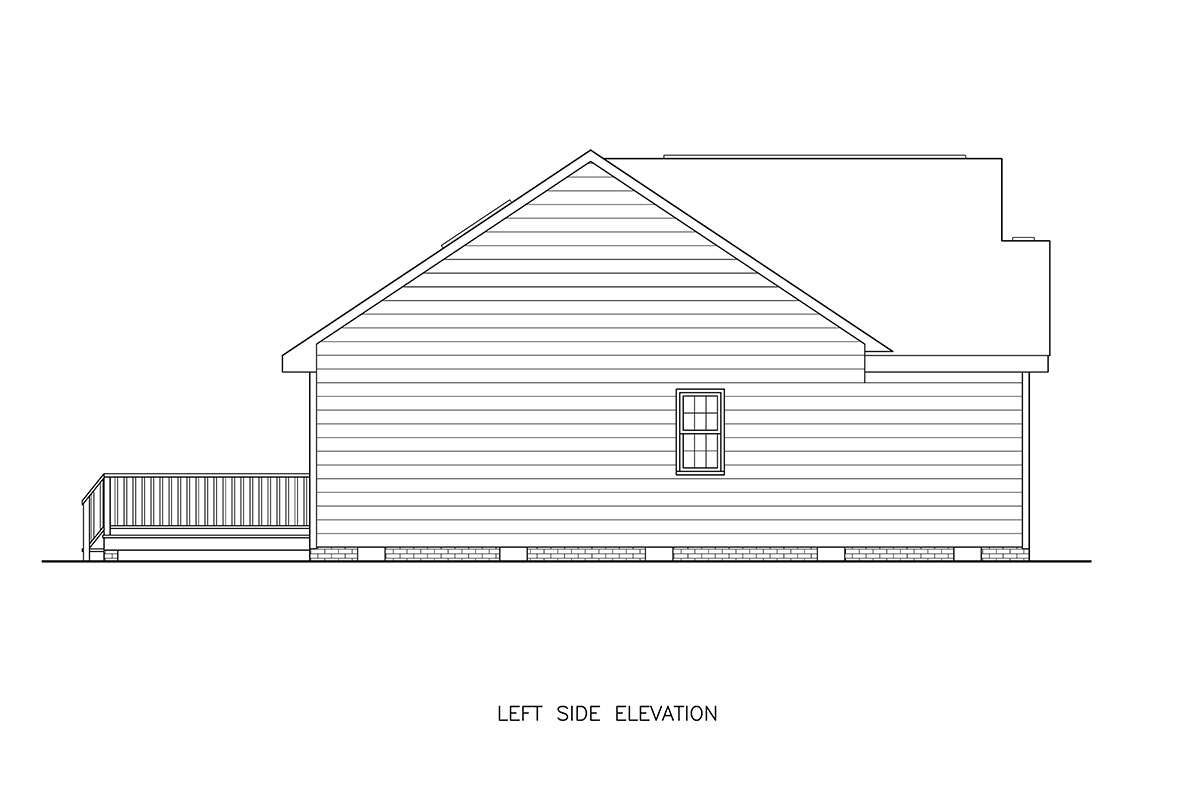
Bedrooms & Bathrooms
Three comfortably sized bedrooms allow plenty of flexibility—whether for children, guests, or a home office. Two full bathrooms enhance functionality: one likely dedicated to the master bedroom and the other shared by the remaining bedrooms and visitors.
This combination offers more flexibility than older one-bath home designs, and in a smaller footprint it represents excellent value for homeowners needing multiple bedrooms. 6
Living & Dining Spaces
The living area serves as the hub of the home, seamlessly connecting to the dining and kitchen zones. In a home this scale, creating visual openness is key to ensuring it feels spacious rather than cramped.
Dining is adjacent to the kitchen and living area, making everyday meals, entertaining and family interaction easy and integrated rather than isolated. The layout supports modern living habits in a compact footprint.
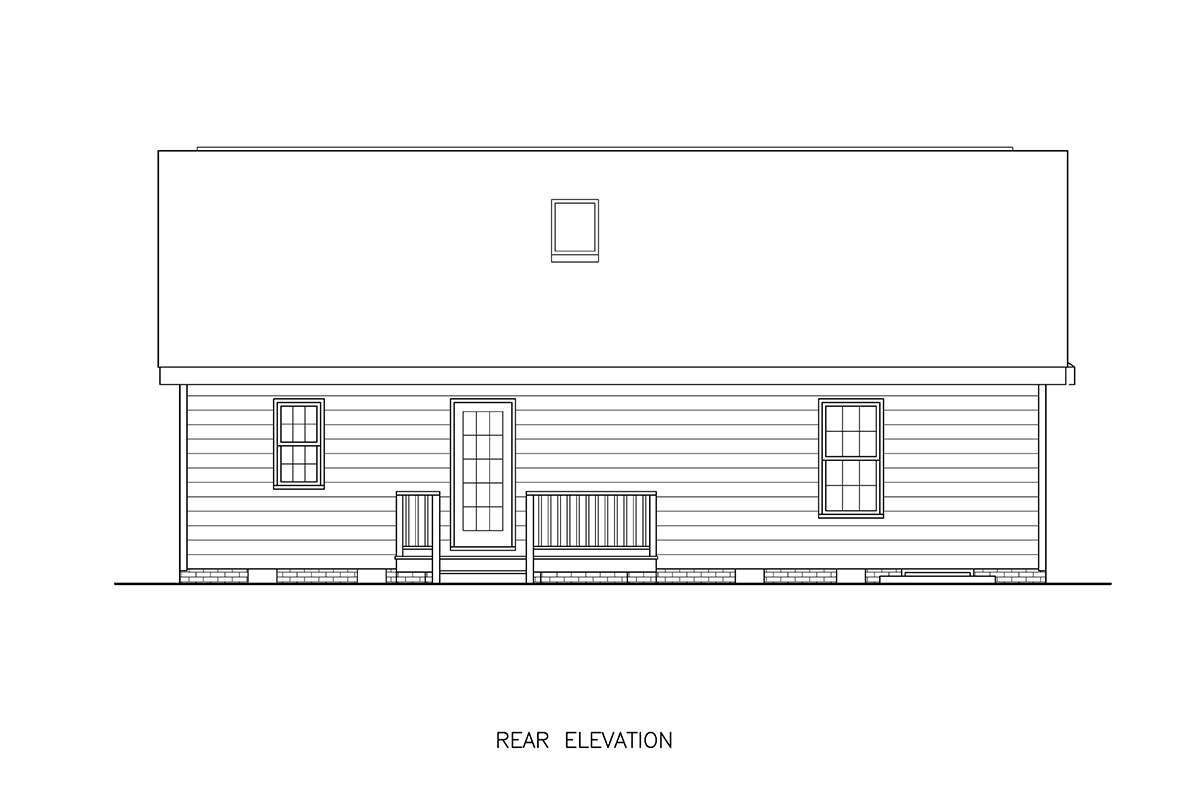
Kitchen Features
The kitchen opens to the living and dining areas, facilitating interaction and maintaining a sense of inclusion. Though modest in size, it is designed with efficient workflow in mind, ensuring functionality without excess square footage.
With the plumbing located near the bathrooms and kitchen, the design keeps costs in check while providing a workspace suited for daily cooking and gathering.
Outdoor Living (Porch)
The front porch (~69 sq ft) is proportionate to the home’s size—offering a place for seating, shelter from weather, and enhancing curb appeal. 7
While this plan focuses more on indoor living, the compact outdoor space aligns with the home’s efficient design. Homeowners may also benefit from adding a rear patio or deck within their budget and lot constraints.
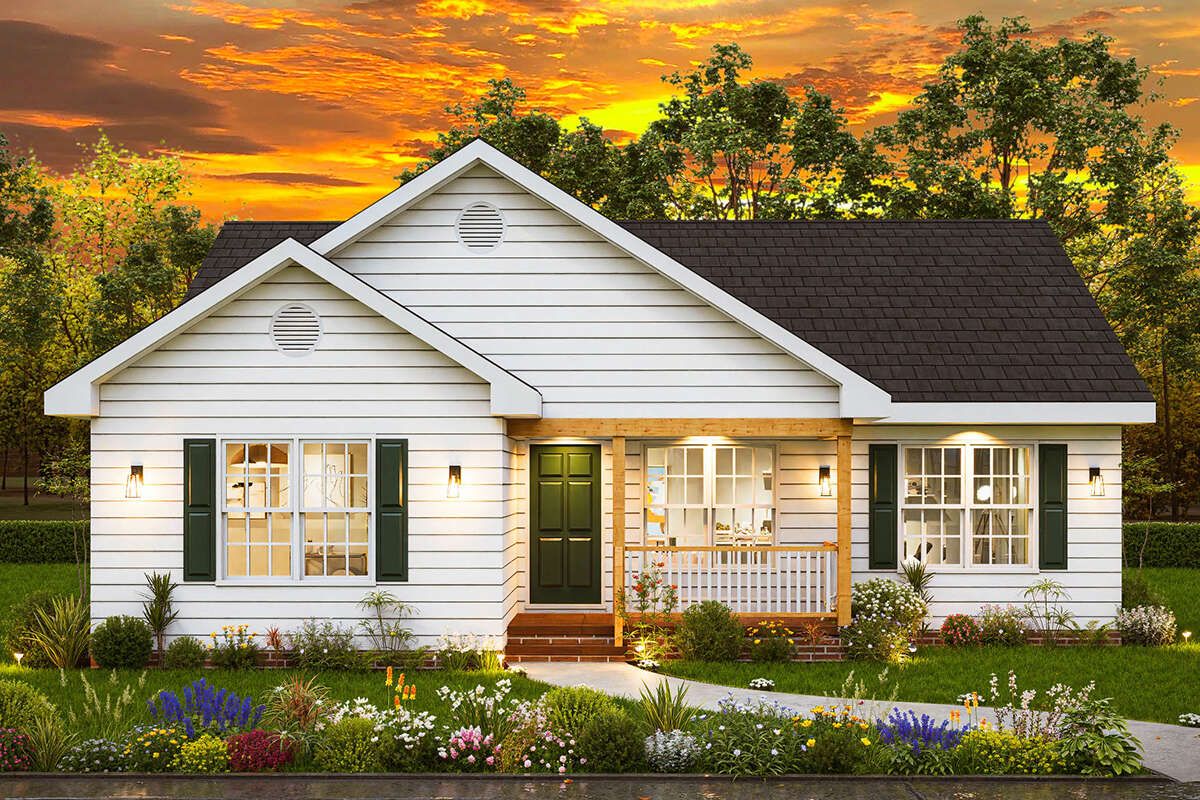
Construction & Efficiency Notes
At 1,208 sq ft and a single level, this plan is inherently cost-efficient. Simpler rooflines and no upstairs reduce labour and materials. The modest ridge height and standard framing help hold down both initial and ongoing costs. 8
The compact size means fewer exterior walls relative to usable interior space, assisting with thermal efficiency and reducing heating/cooling loads. For entry-level homes or smaller households, this scale hits a strong balance of design and economy.
Estimated Building Cost
The estimated cost to build this home in the United States ranges between $200,000 – $280,000, depending on region, finish level, site conditions, and labour rates.
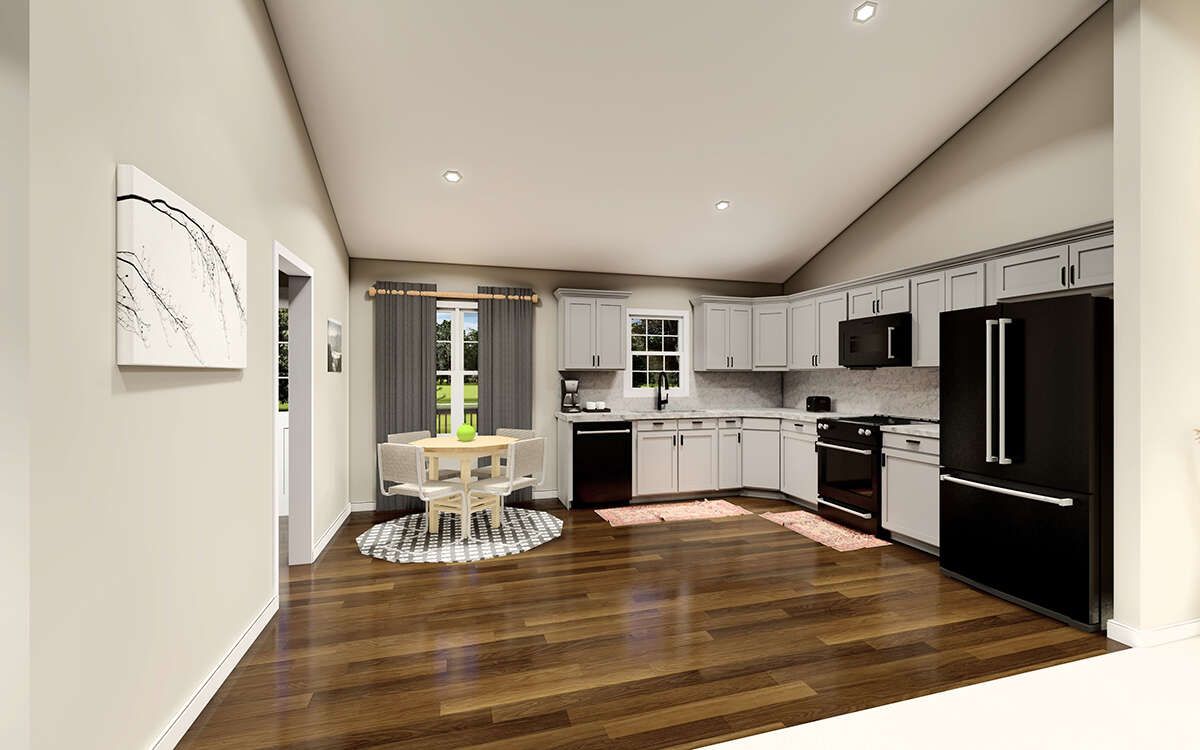
Why This Plan Makes Sense
This 3-bedroom, 2-bath country plan delivers smart living in a smaller footprint. It gives you the flexibility of multiple bedrooms and full bathrooms without the size and cost of a large house.
If you’re looking for an affordable new home that doesn’t compromise on function, this well-proportioned design offers comfort, efficiency and practical ambition. Perfect for smaller families, empty-nesters, or anyone desiring a right-sized home with timeless appeal.
“`9
