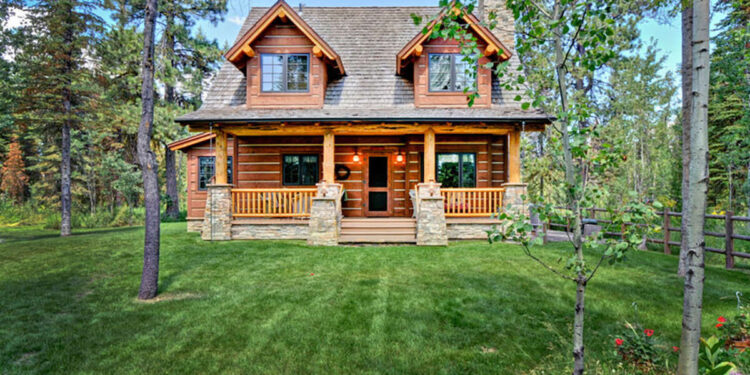This rustic two-story cabin spans **1,362 square feet** of heated living space, offering **2 bedrooms** and **2 full bathrooms** with a charming design tailored for lakeside, mountainside, or woodland settings.
Floor Plan:
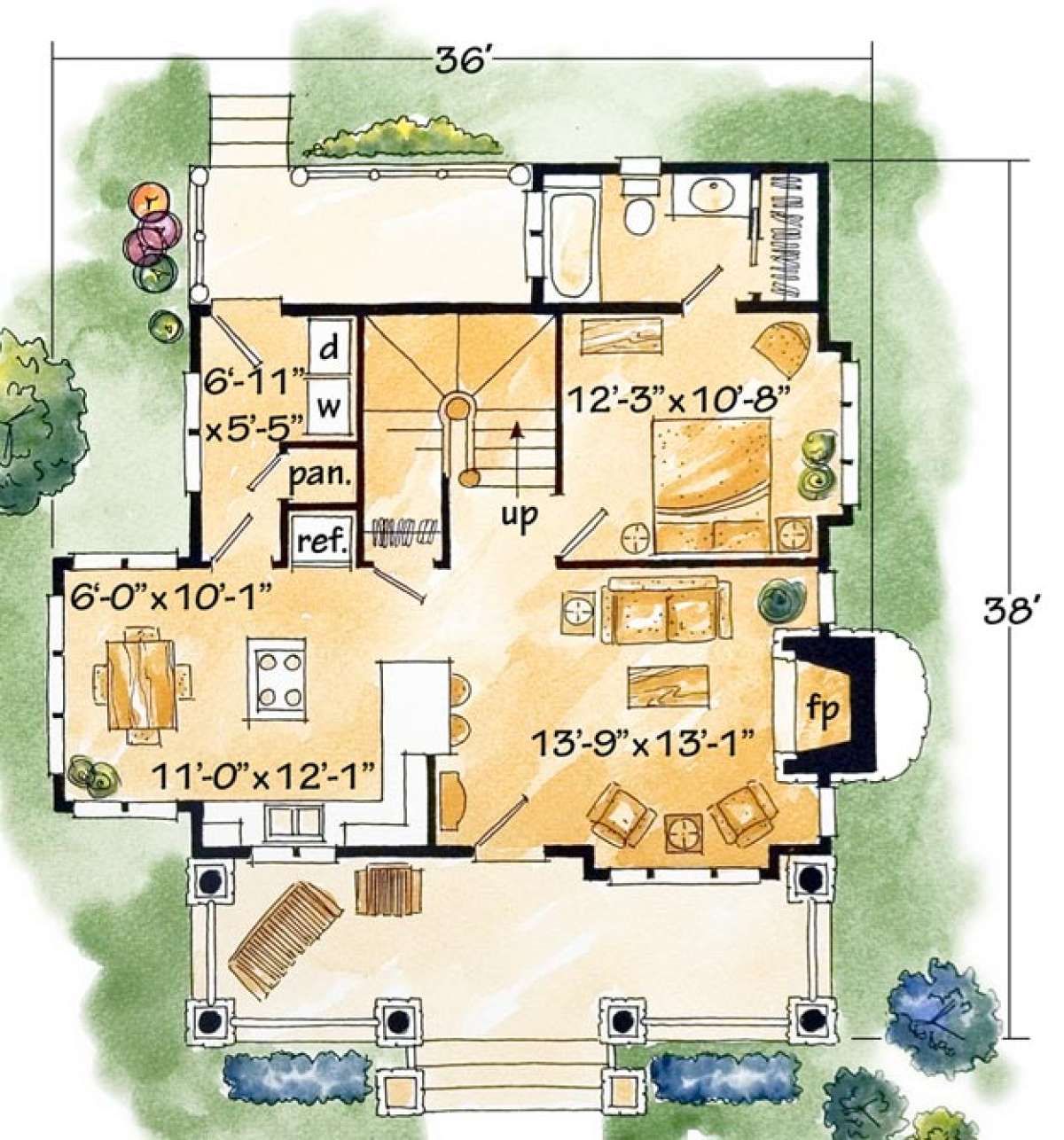
Exterior Design
The façade features a broad covered front porch framed by stacked-stone supports and exposed timber rafters, evoking a true log-cabin character. 1
Dimensions measure about **42′ wide × 34′ deep**, making it well-suited for narrower or scenic lots. 2
Wood siding and timber detailing establish a warm, natural aesthetic, while large front windows invite the outdoors in and enhance curb appeal.
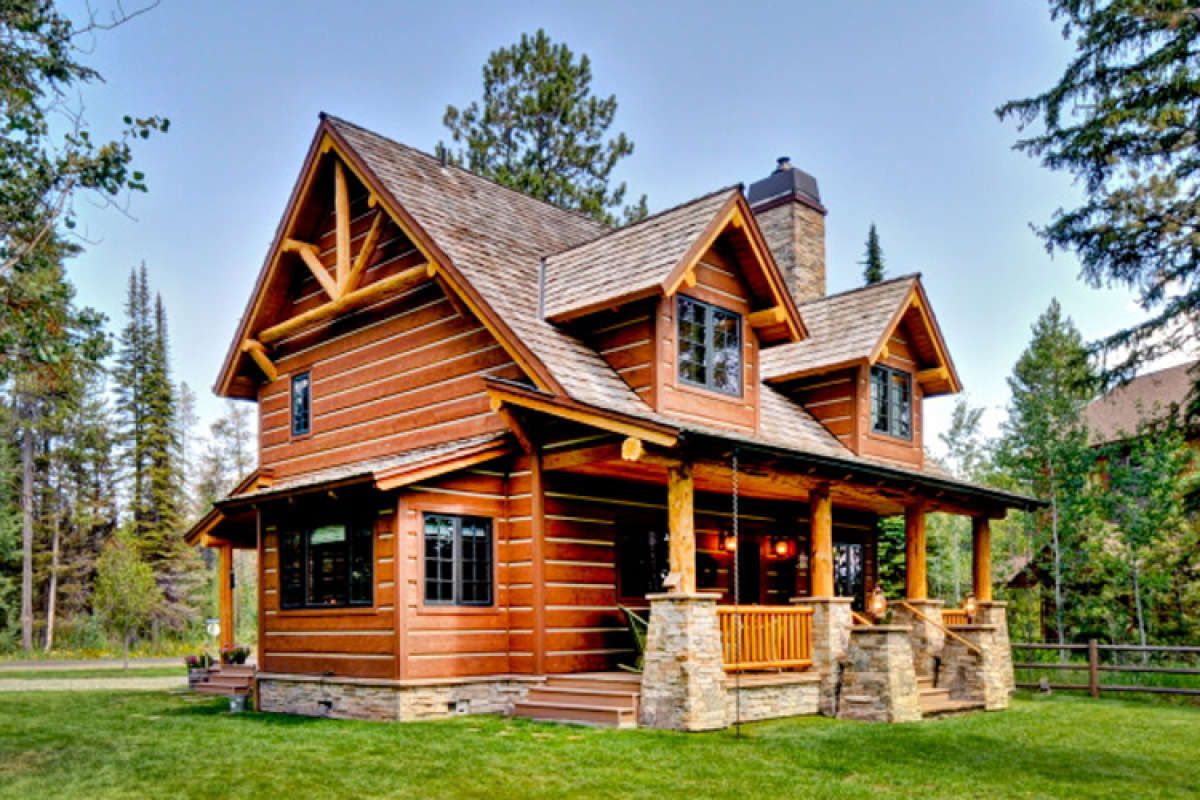
Interior Layout & Flow
Upon entry from the front porch, you are welcomed into a spacious living room anchored by a fireplace flanked by expansive windows that look out to nature. 3
The kitchen, positioned just beyond the living area, features a peninsula bar, double sink under window views and open dining space—all designed for interaction and casual living. 4
Access to the utility/pantry/laundry zone is tucked near the kitchen, and the layout encourages efficient movement between living, dining and service areas.
Bedrooms & Bathrooms
The master suite is located on the main level and boasts a wall of windows, walk-in closet and private full bathroom with tub/shower combo. 5
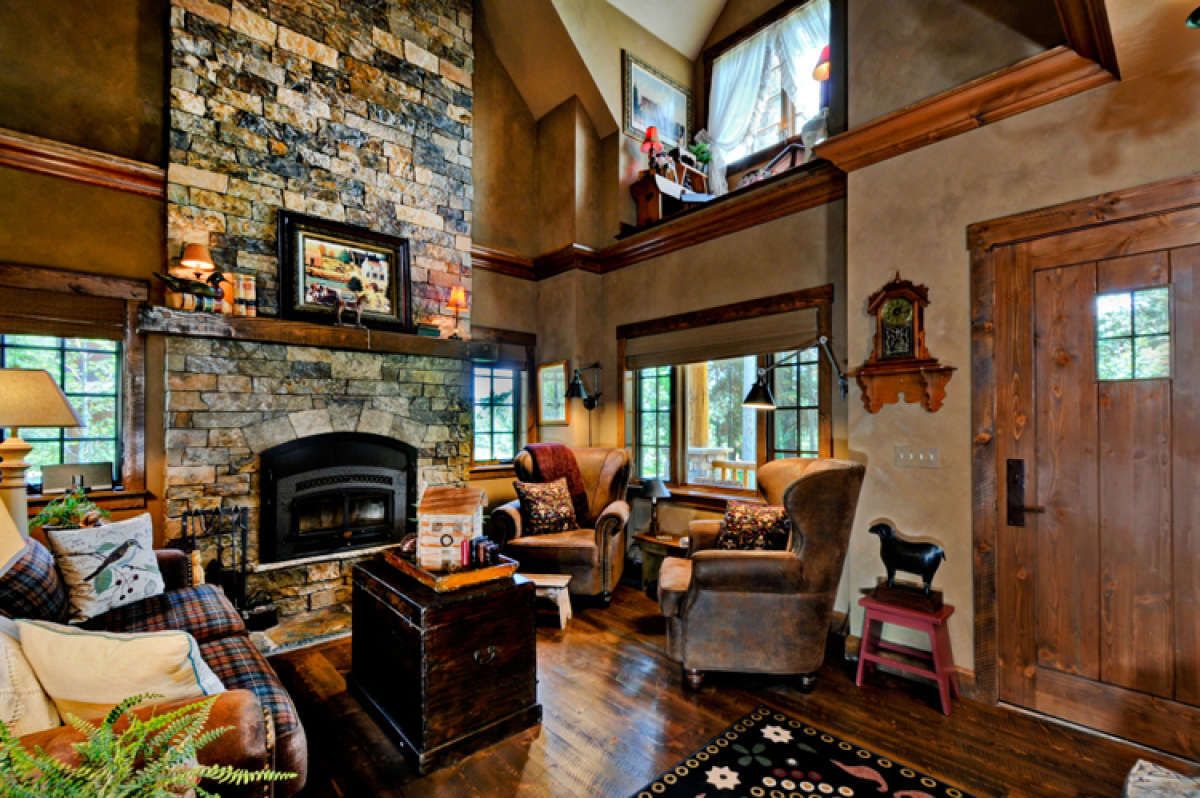
The second bedroom is upstairs, accessible via a T-shaped staircase leading to a loft landing. This bedroom comes with its own sitting area, walk-in closet and adjoining full bath—ideal for guests or a separate living zone. 6
Living & Dining Spaces
The great room’s high ceilings and open connection to the dining and kitchen zones provide a sense of proportion that belies the modest square footage. Natural light floods the space via its large windows and porch adjacency.
The dining area is adjacent to the kitchen nook and allows for comfortable family meals or entertaining without partitioning the flow. The arrangement emphasizes connection and flexibility in daily use.
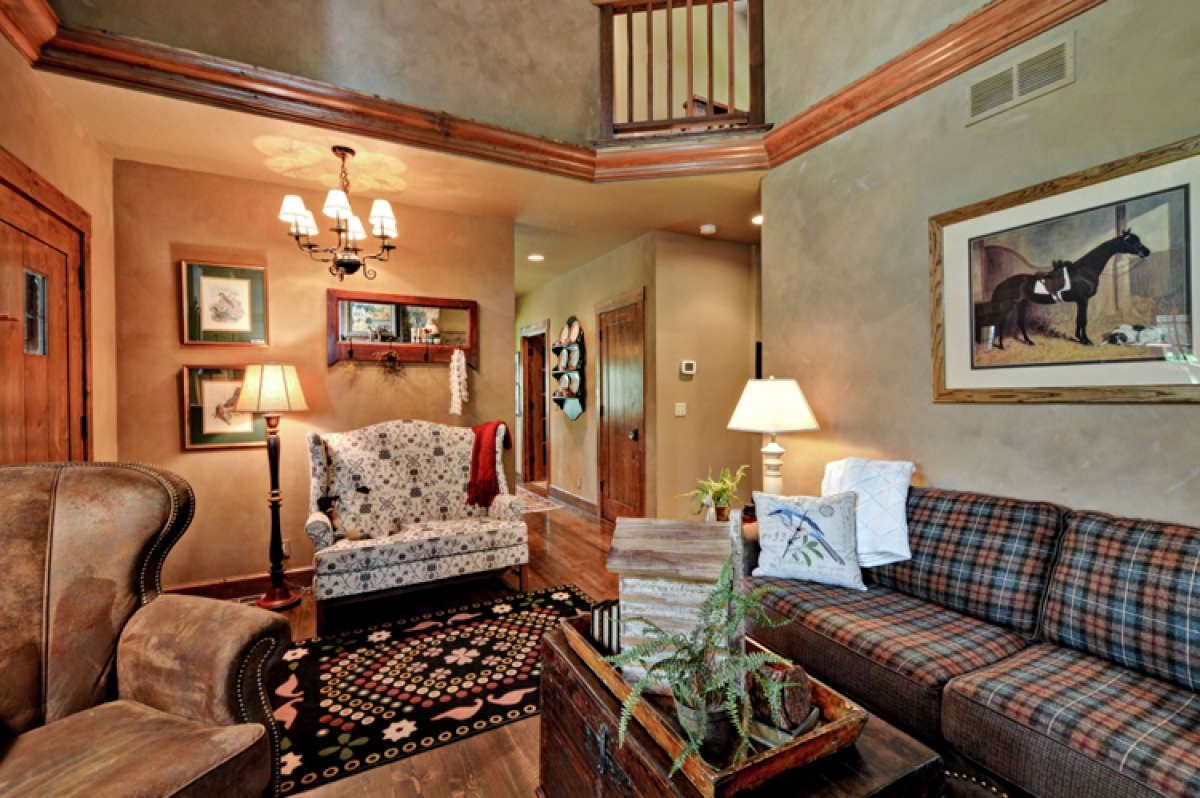
Kitchen Features
The kitchen is thoughtfully configured for both function and sociability: the peninsula serves as a casual breakfast bar, while the sink under the window makes food prep a view-friendly experience. The layout supports a practical workflow in a relatively compact footprint. 7
Storage is optimized via the pantry/utility area adjacent to the kitchen, helping keep the core living zones clean and uncluttered.
Outdoor Living (Porch & Integration)
The generous front covered porch spans the width of the home and offers an outdoor room ideal for relaxing or entertaining. It extends the perceived living area and enhances the home’s connection to its surroundings. 8
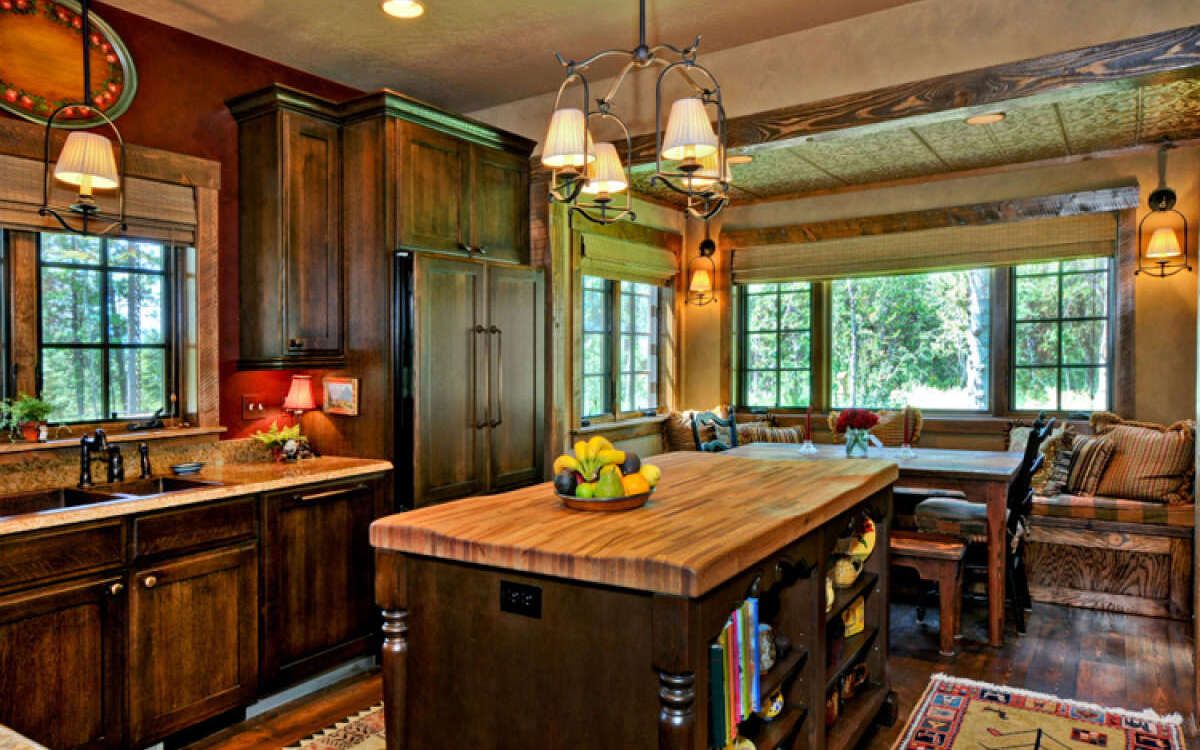
Rear porch access through the utility zone enables a secondary outdoor zone—ideal for private lounging or secondary entry and exit.
Construction & Efficiency Notes
At 1,362 sq ft spread over two stories (main and upper level), the plan maintains an efficient footprint while providing vertical separation for sleeping zones. 9
The wood-framed exterior, moderate depth and simple roof layout help control construction costs and improve environmental performance—especially on compact lots where envelope exposure is minimized.
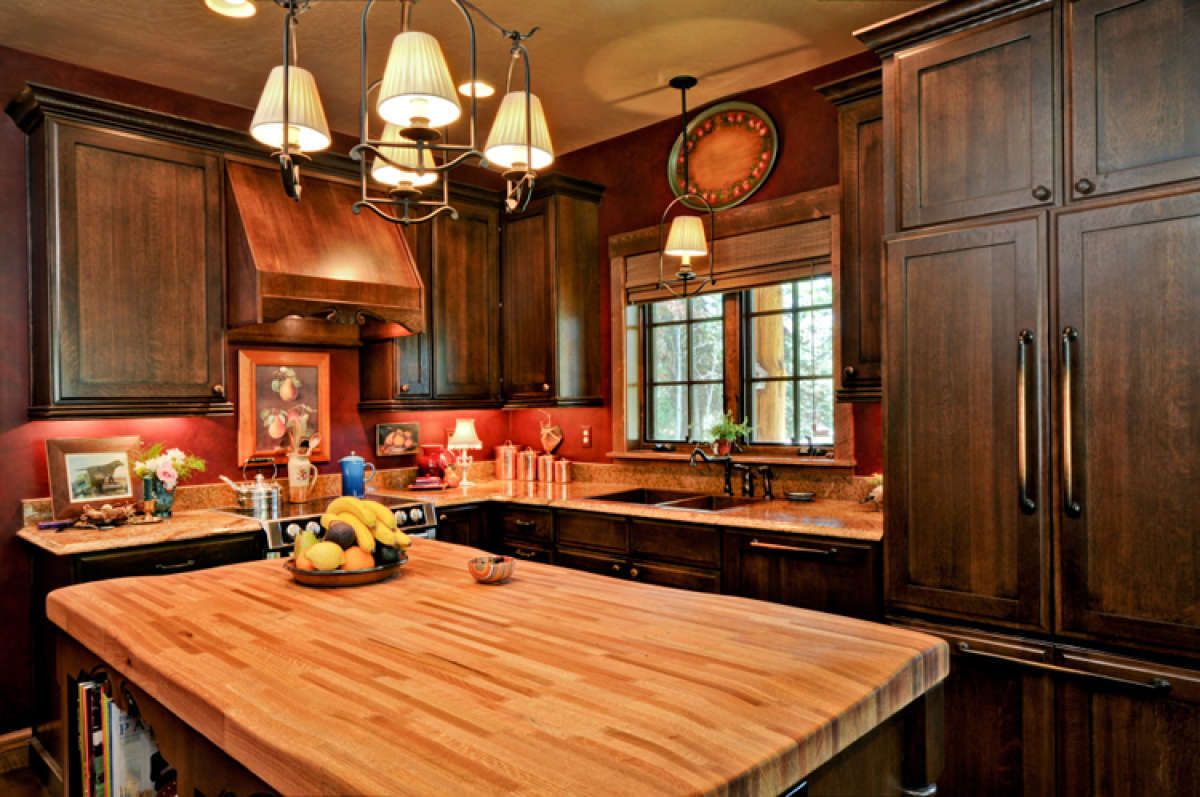
Estimated Building Cost
The estimated cost to build this home in the United States ranges between $230,000 – $330,000, depending on region, finish level, site conditions and labour rates.
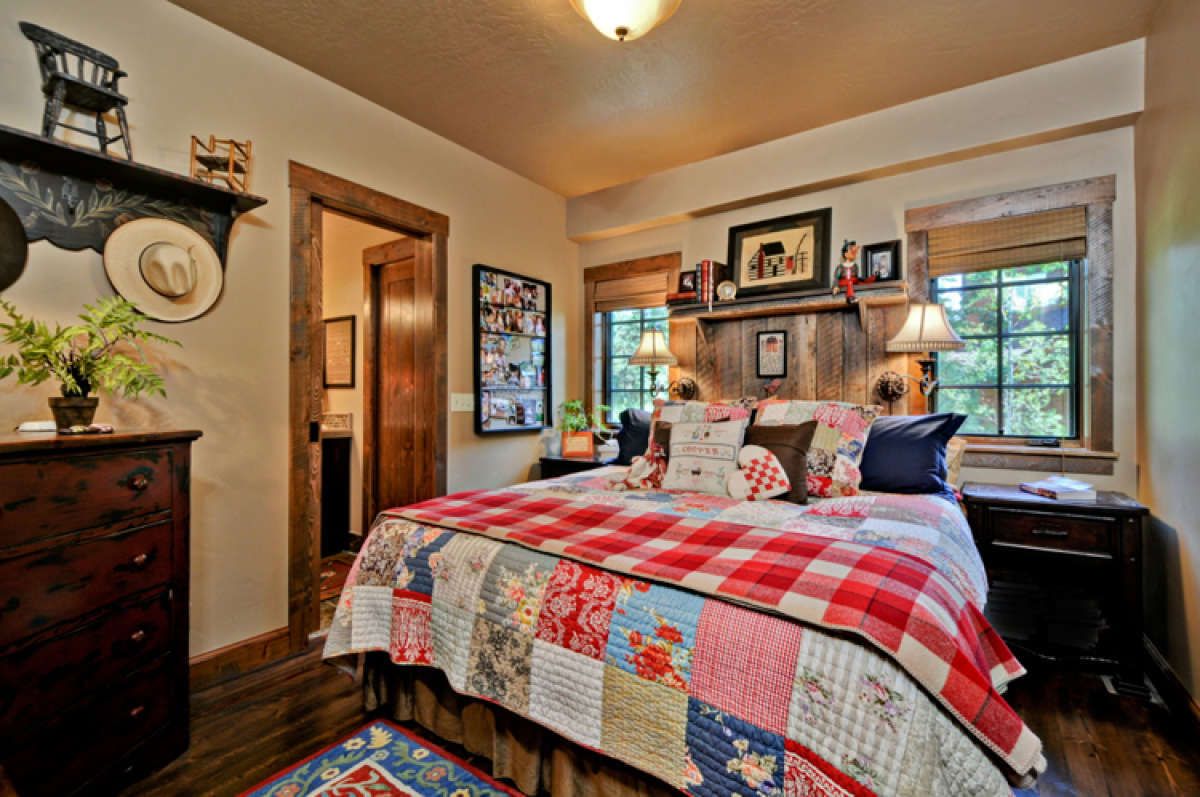
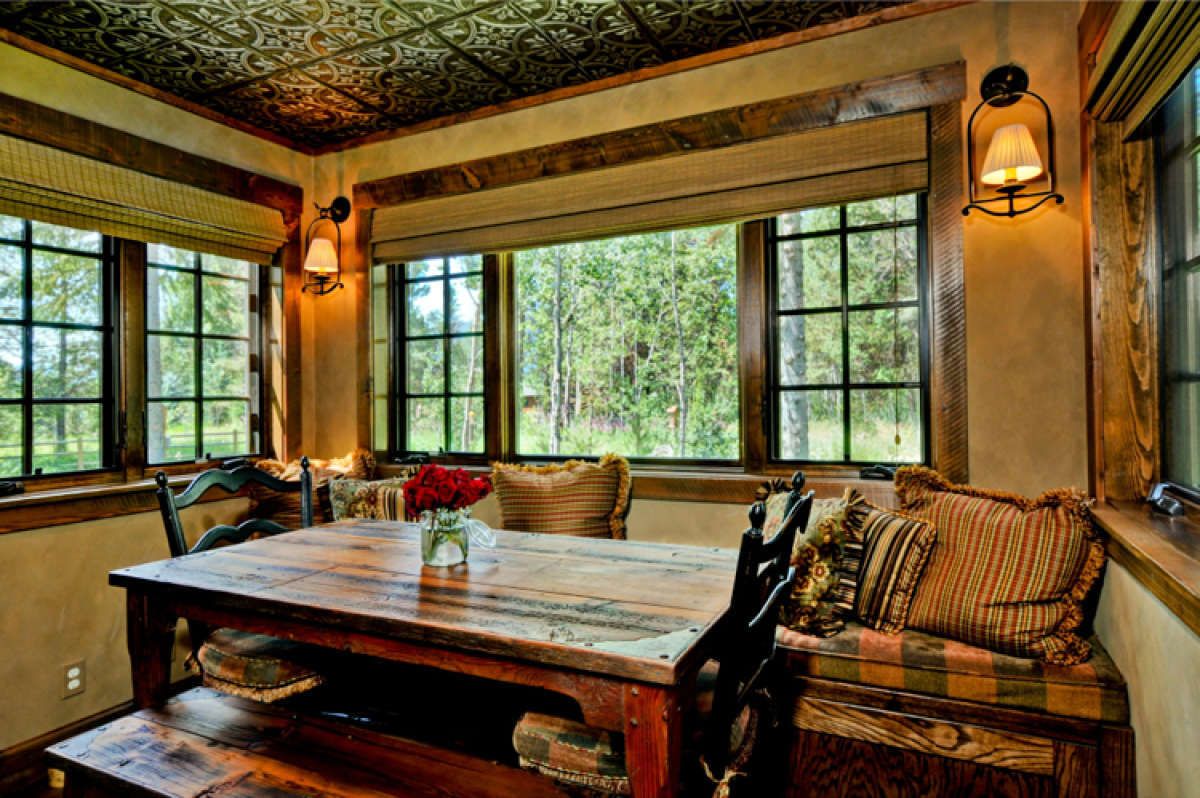
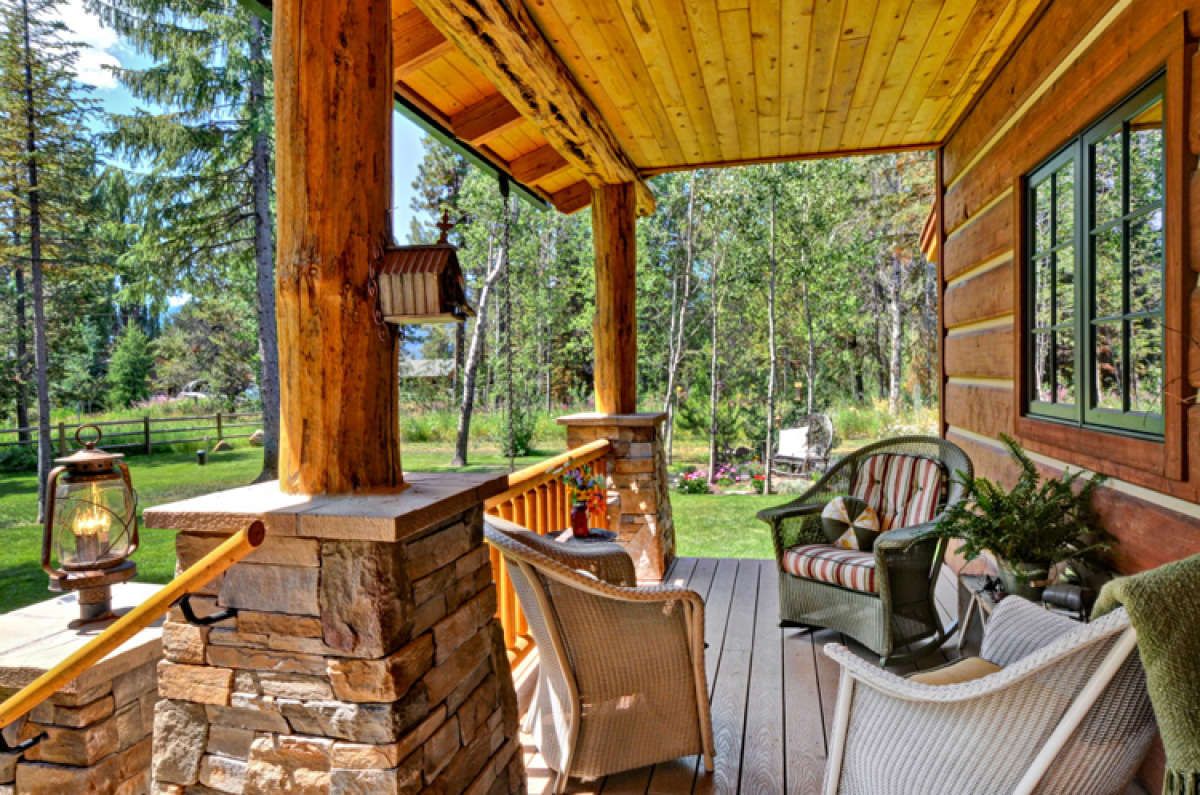
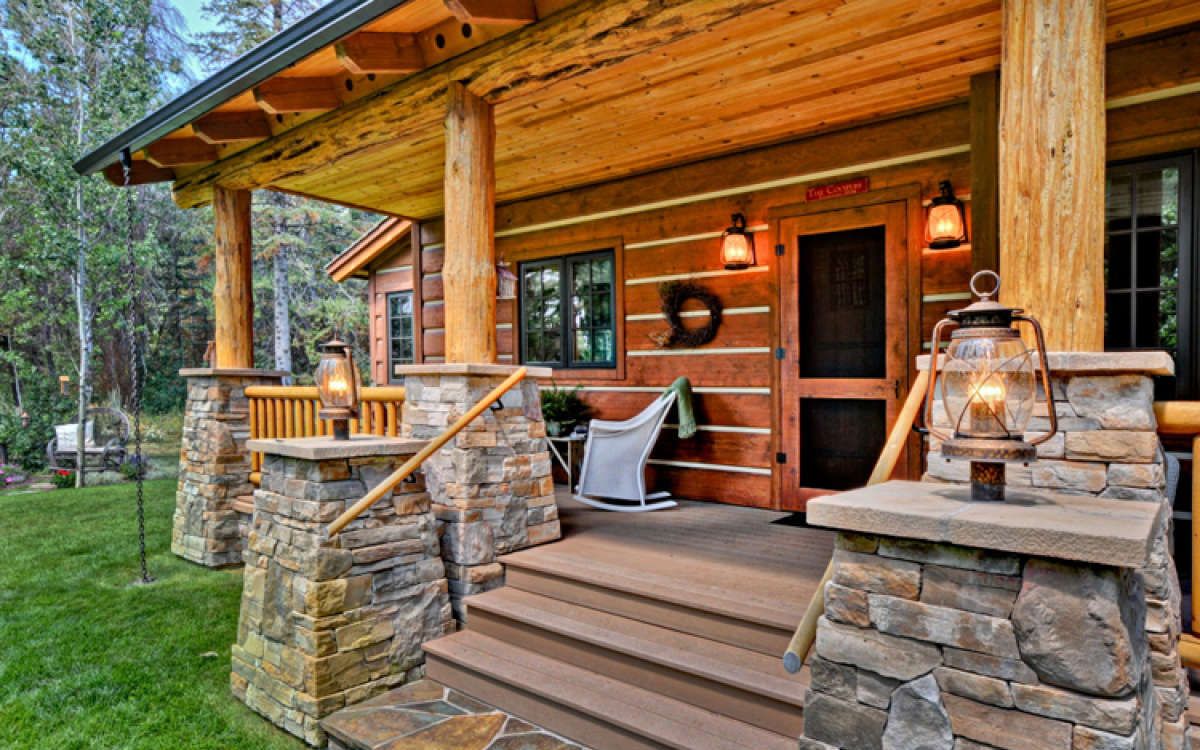
Why This Cabin Plan Delivers
This design offers a balanced blend of character, efficiency and livability. With two full bedrooms and two full baths, it accommodates family or guests well without excess size. The rustic exterior aesthetic and smart interior layout suit a weekend getaway, mountain retreat or full-time compact home.
If you’re seeking a home that brings outdoors in, offers a welcoming front porch and generous windows, yet keeps maintenance, energy use and cost in check, this plan offers an excellent solution.
“`10
