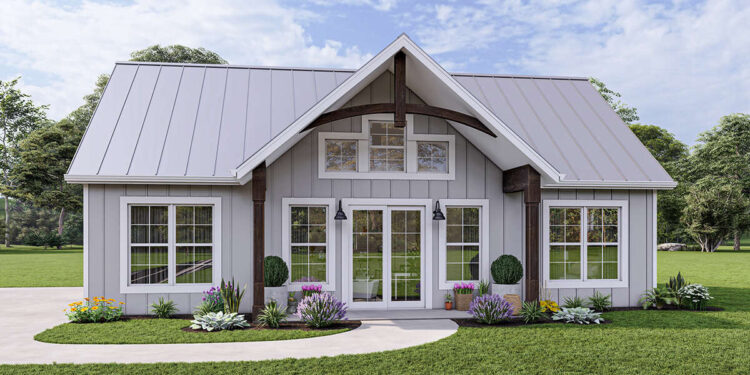This modern farmhouse design offers approximately **1,333 square feet** of heated living space with **2 bedrooms** and **2 full bathrooms**—an excellent balance of stylish aesthetics and practical living for couples or small families.Floor Plan: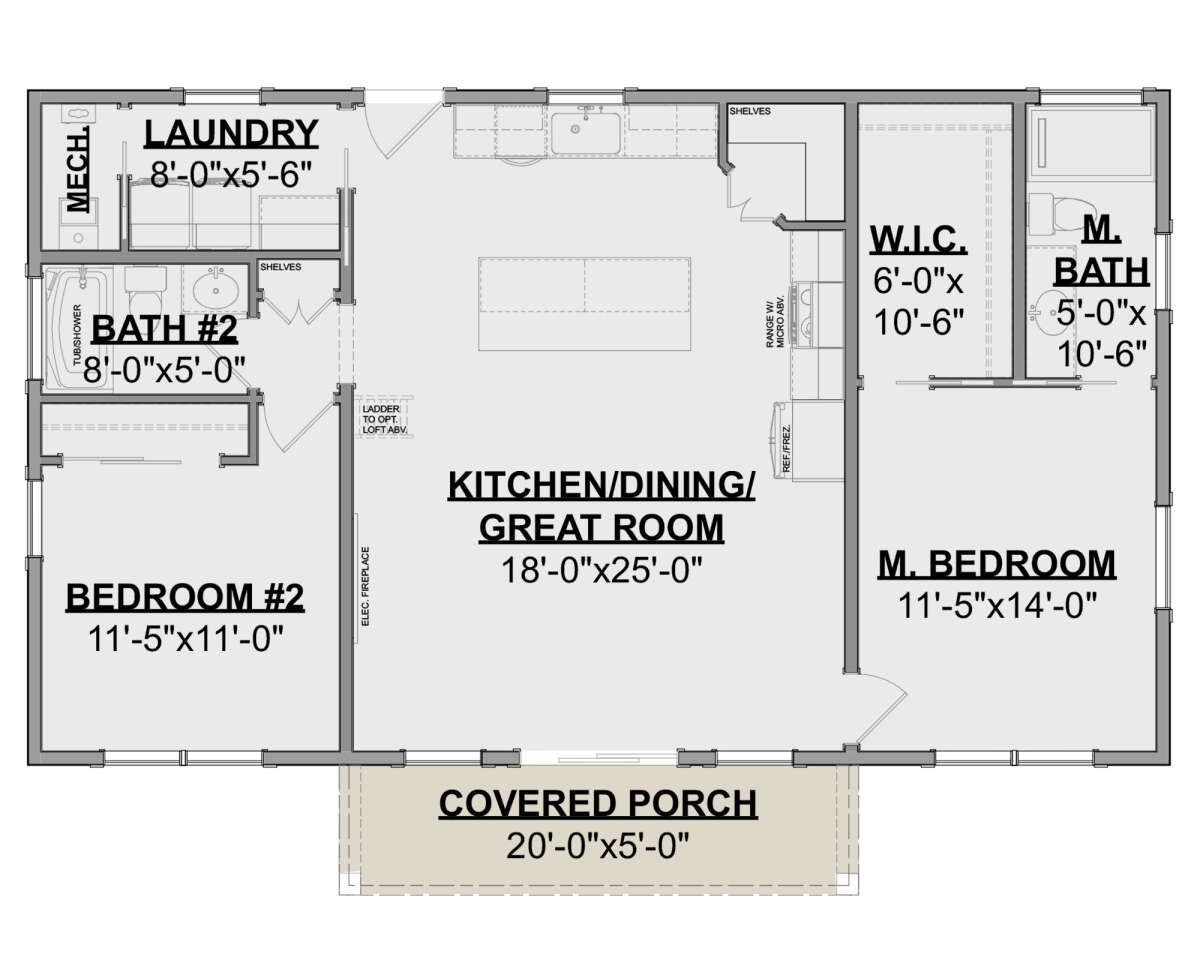
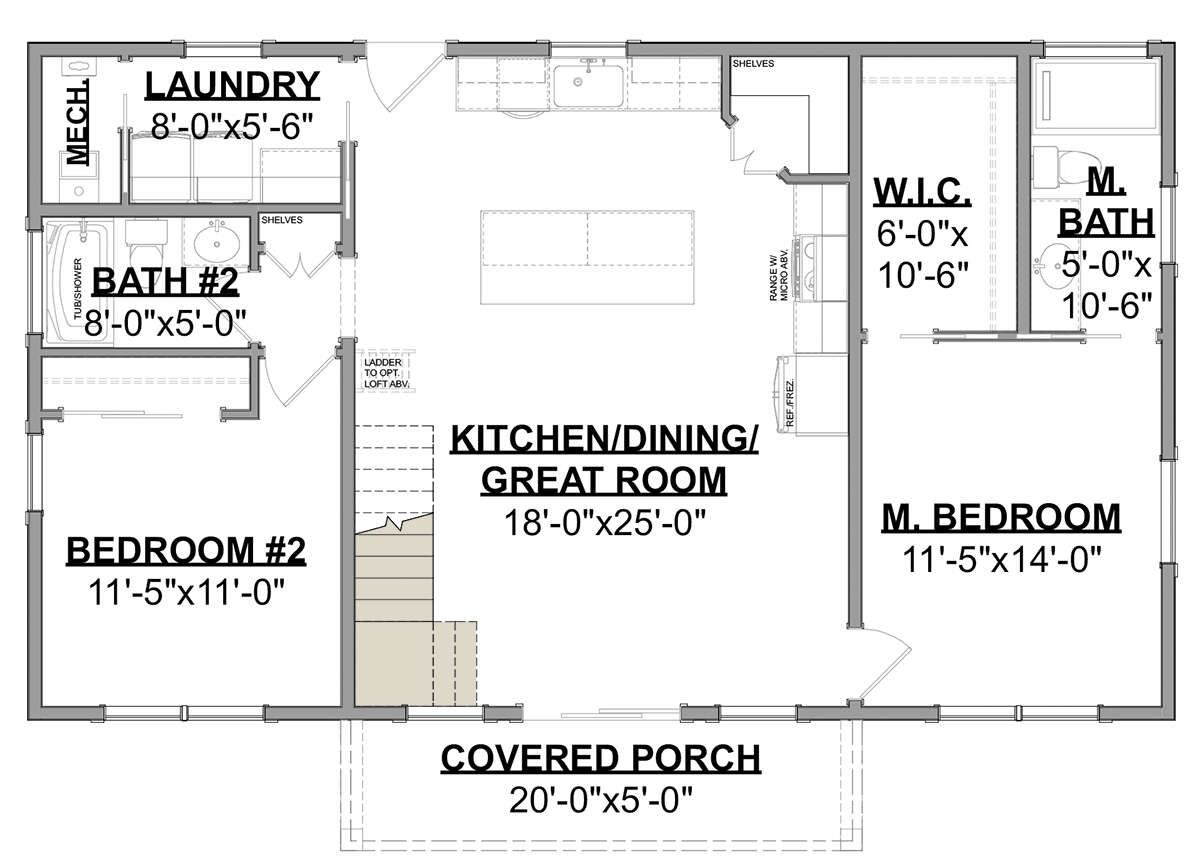
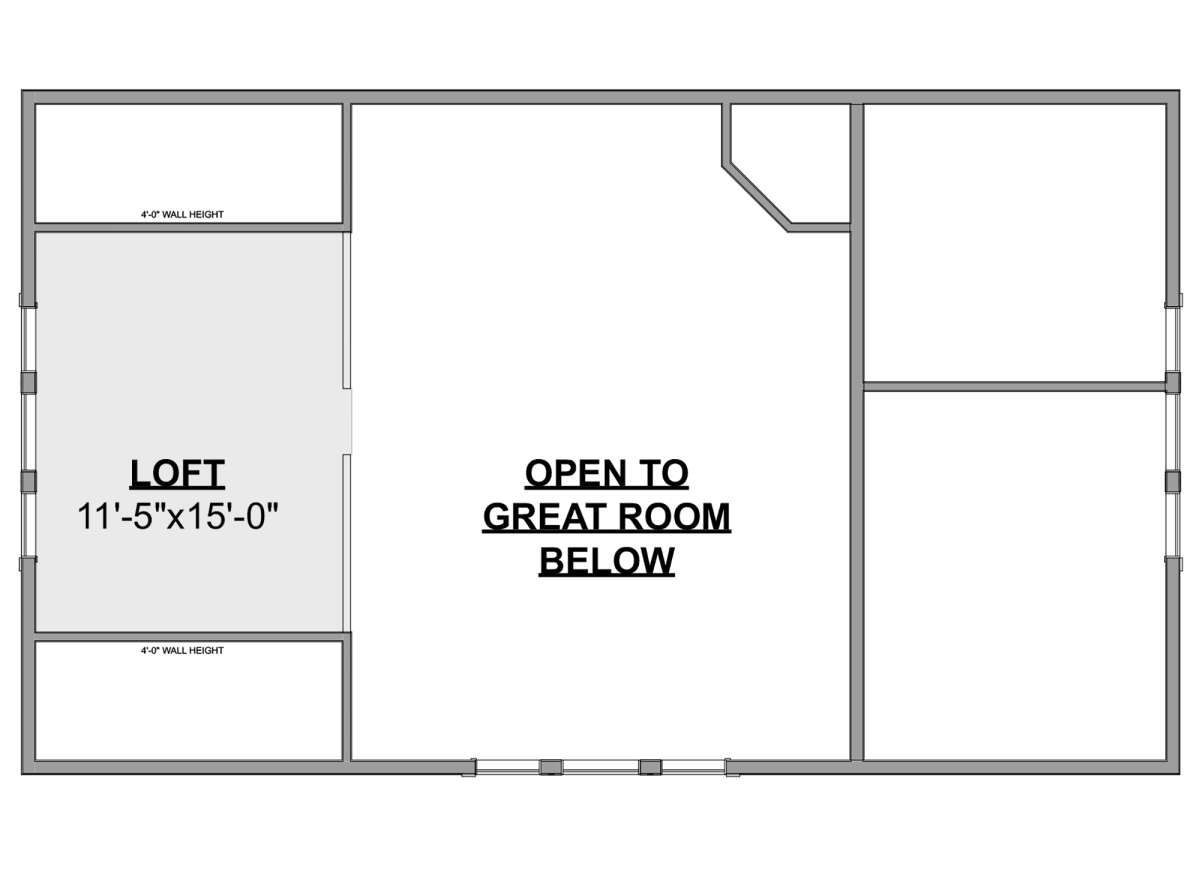
Exterior Design
The exterior footprint measures approximately **44′ wide × 26′ deep**, creating a comfortable rectangular form suited to many lot types. 1The façade blends modern farmhouse elements—board-and-batten siding or horizontal lap, gable rooflines with a moderate pitch, and a welcoming front porch that adds character without needing excessive square footage.A single-level design keeps height manageable and construction simpler, while stepped roof or shed-roof accents may highlight the entry or porch zones for architectural interest.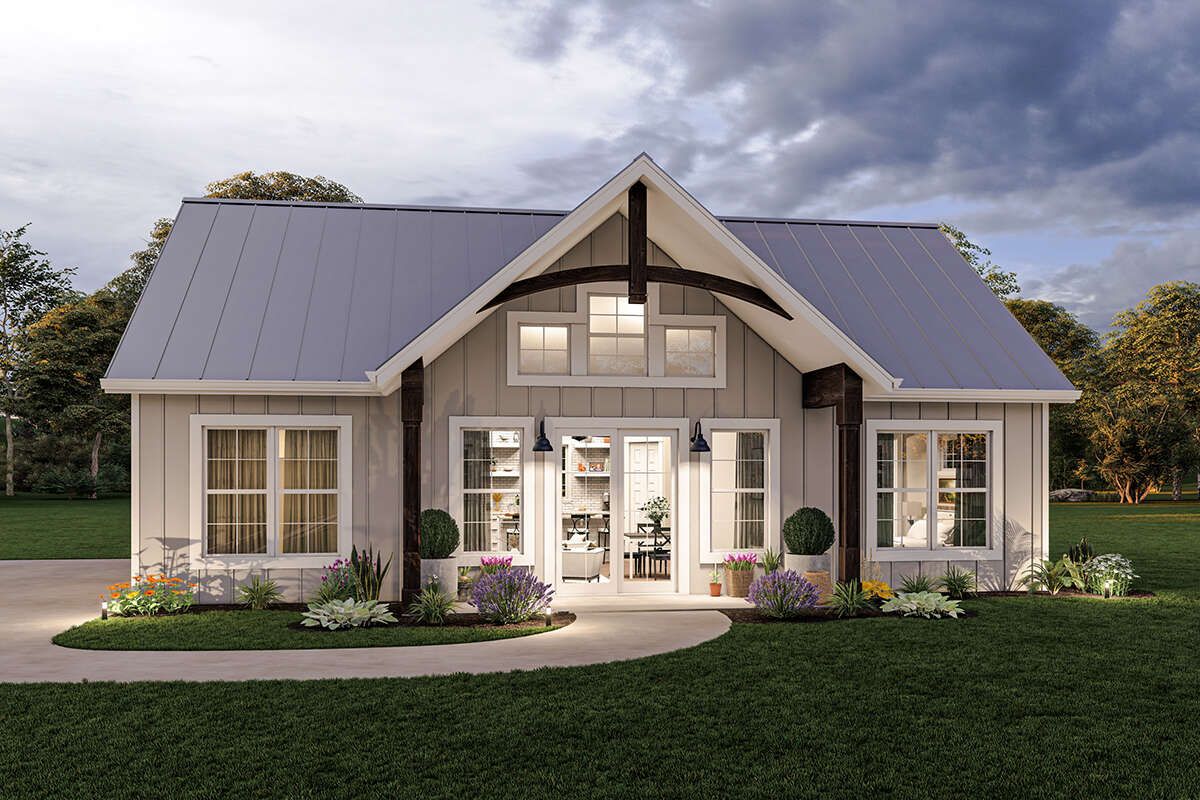
Interior Layout & Flow
Entering the home, you are greeted by an open living, dining and kitchen area that serves as the heart of the plan. The open layout allows natural light to travel through the space and helps maximize usable living area.Both bedrooms are placed toward the sides of the home, and are each served by a full bathroom—creating a balanced plan for occupants and guests. Circulation is minimized, so there’s less wasted area and more usable space.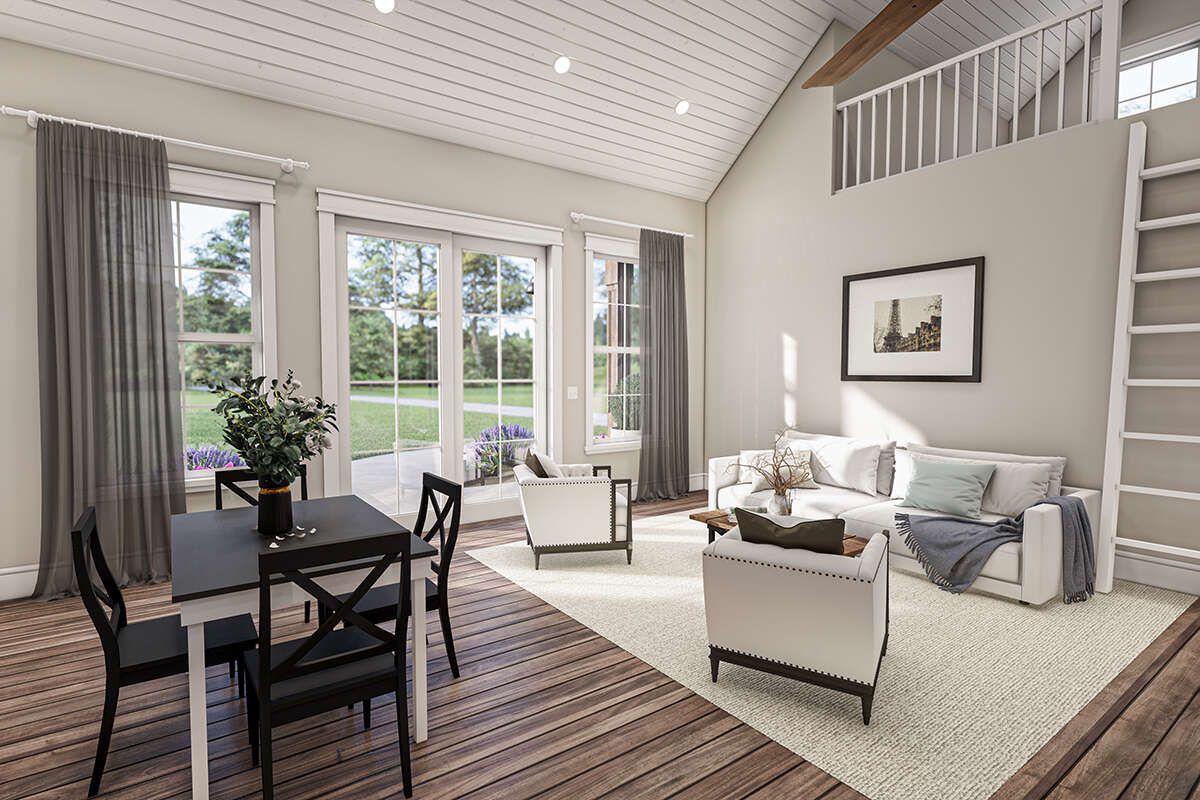
Bedrooms & Bathrooms
The two bedrooms are well-sized for the footprint and designed with comfort in mind. Privacy is maintained by having separate bathroom access or en-suite options, depending on the version you choose.Each bathroom is full-sized—no half-baths in attack—making this plan especially appealing for longer-term living or accommodating visitors. Efficiently placed plumbing keeps cost and complexity lower.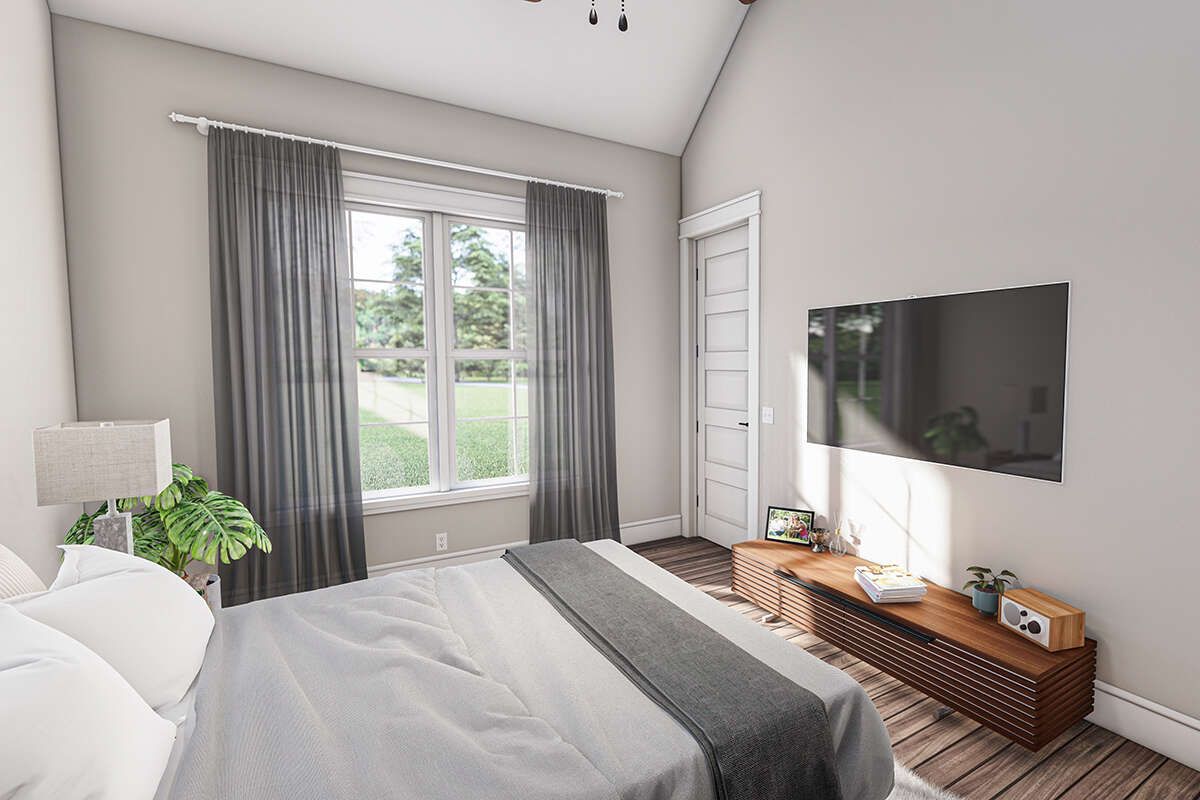
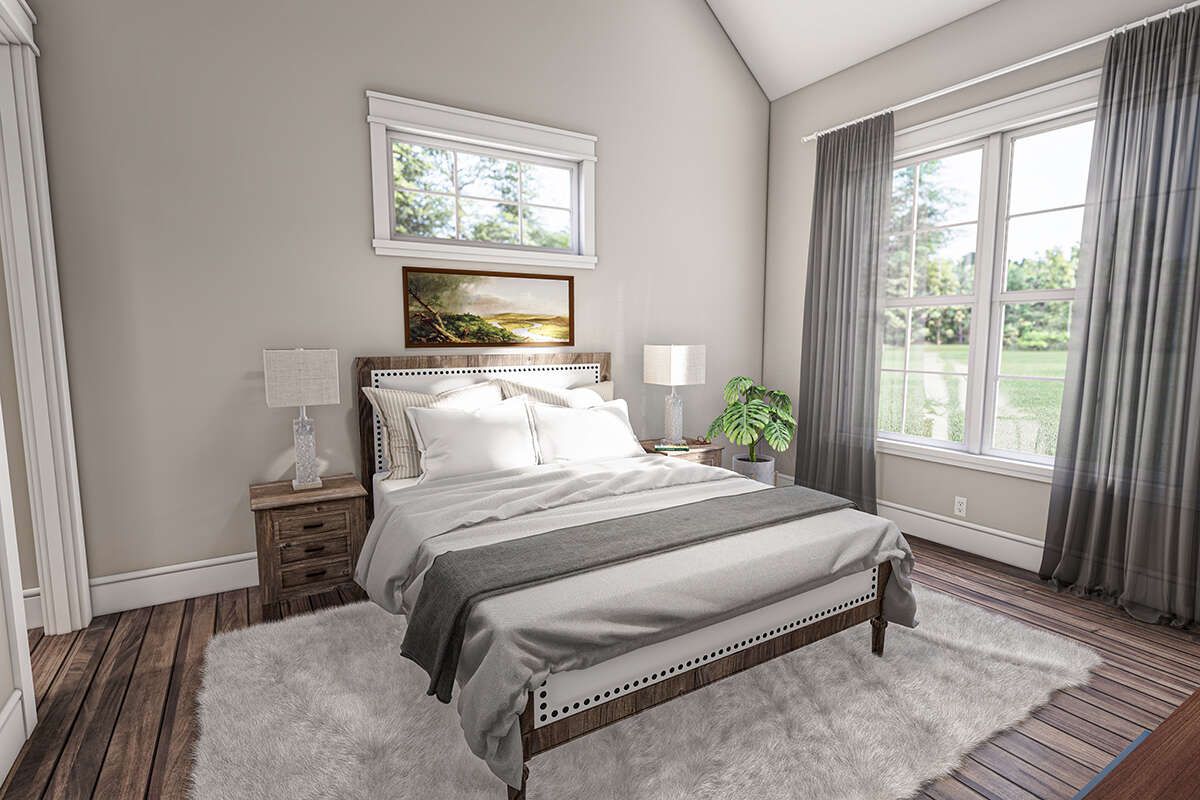
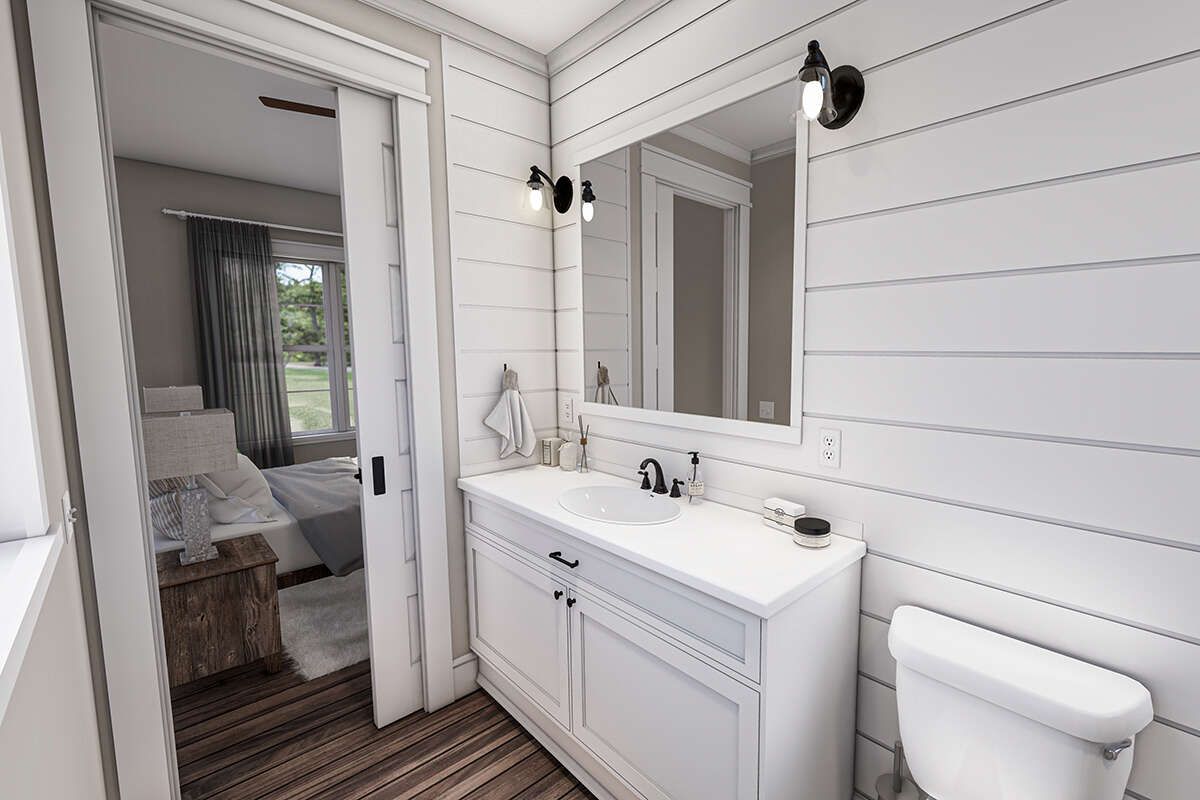
Living & Dining Spaces
The combined living and dining zone provides flexibility: there’s room for everyday living, entertaining, or relaxing while remaining connected to the kitchen. The open concept avoids compartmentalisation and serves modern living habits.Large windows or sliding doors may link the living space to a rear patio or deck (depending on lot), which enhances indoor-outdoor connection and visually expands the home beyond its walls.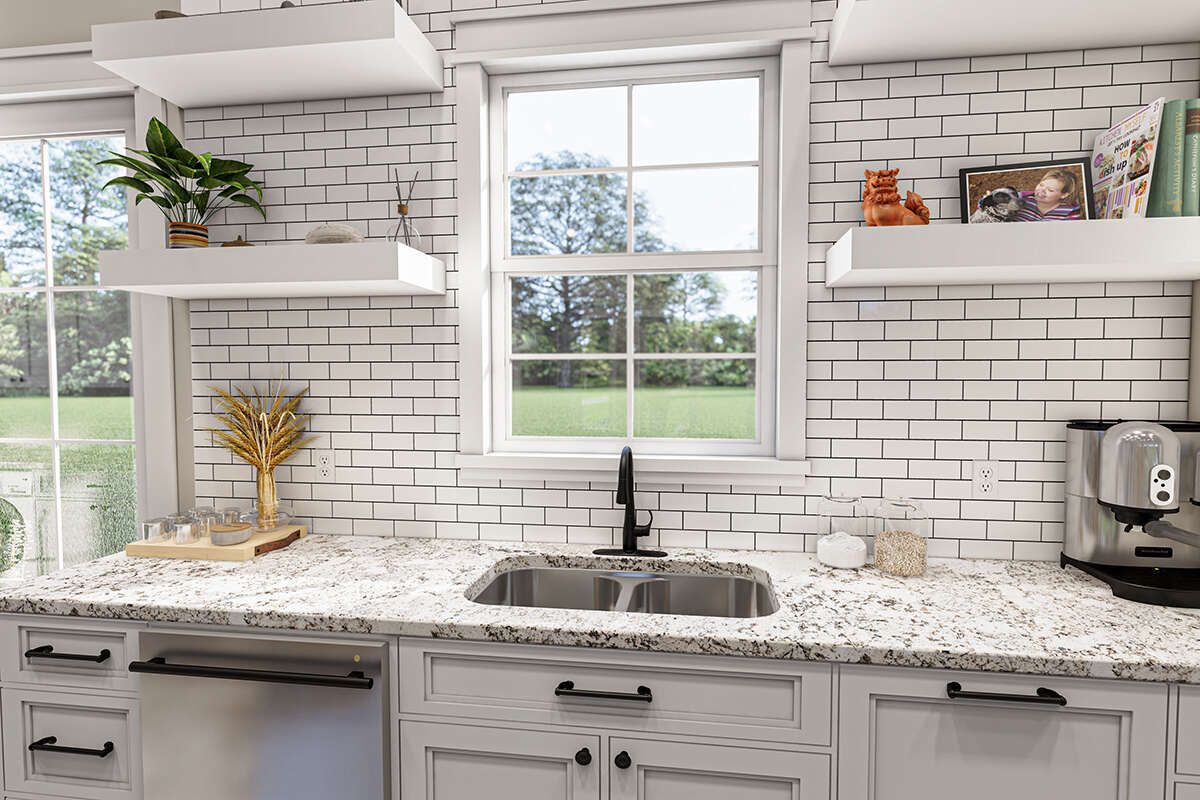
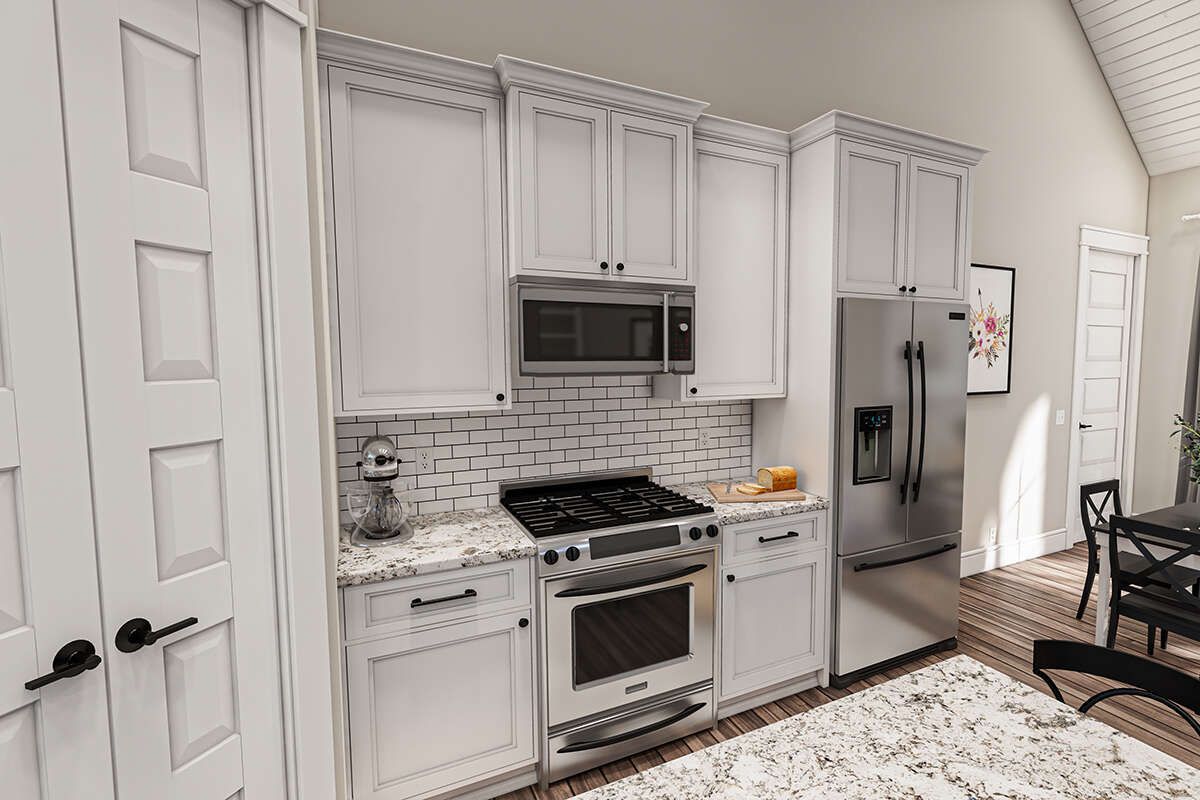
Kitchen Features
The kitchen is centrally located and opens directly to dining and living areas, supporting interaction and social connection. A compact island or peninsula offers additional workspace and an informal eating bar.With the bedrooms and bathrooms grouped near each other, the kitchen’s proximity to mechanical/wet zones also supports cost-effective plumbing and efficient servicing.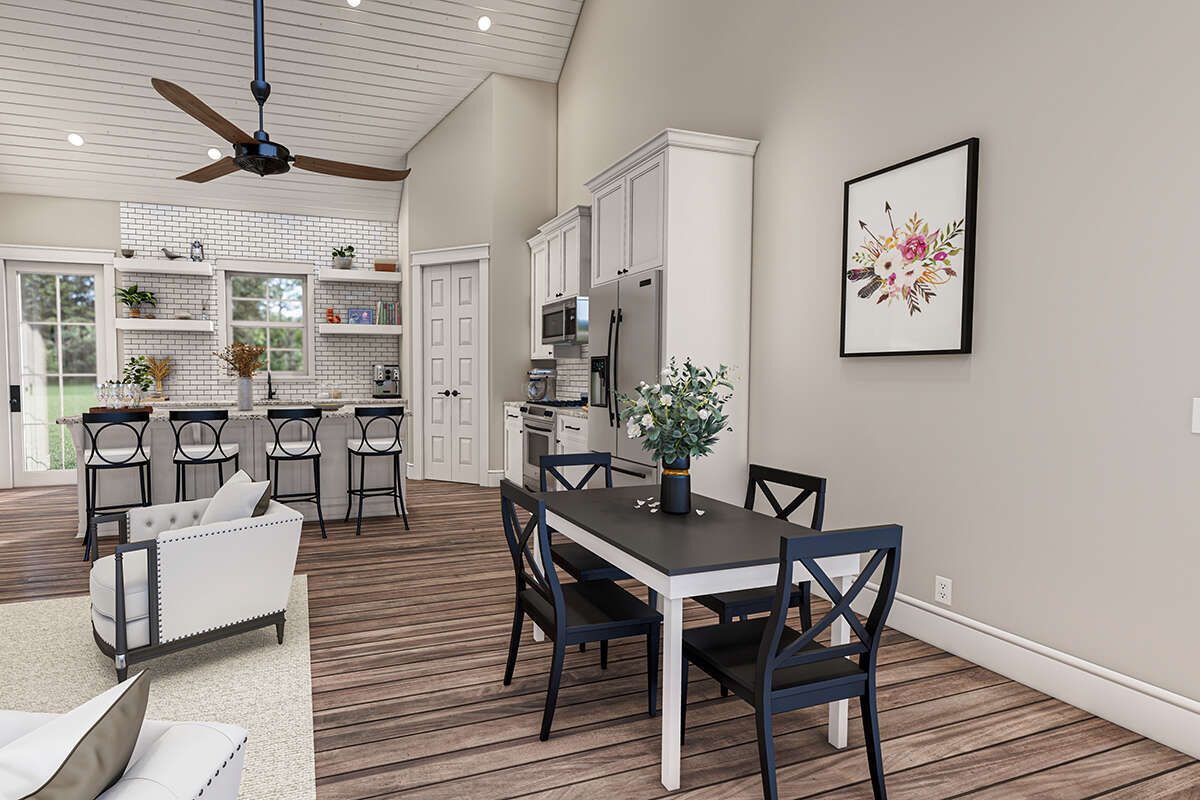
Outdoor Living (Porch & Patio)
A modest front porch welcomes residents and guests, adding architectural warmth and curb appeal without requiring a large footprint. The covered entry provides shelter and a transitional space between outdoors and indoors.If the site allows, a rear patio accessible from the living zone further extends usable outdoor living—perfect for morning coffee, alfresco dining or light entertaining while staying within the overall modest footprint.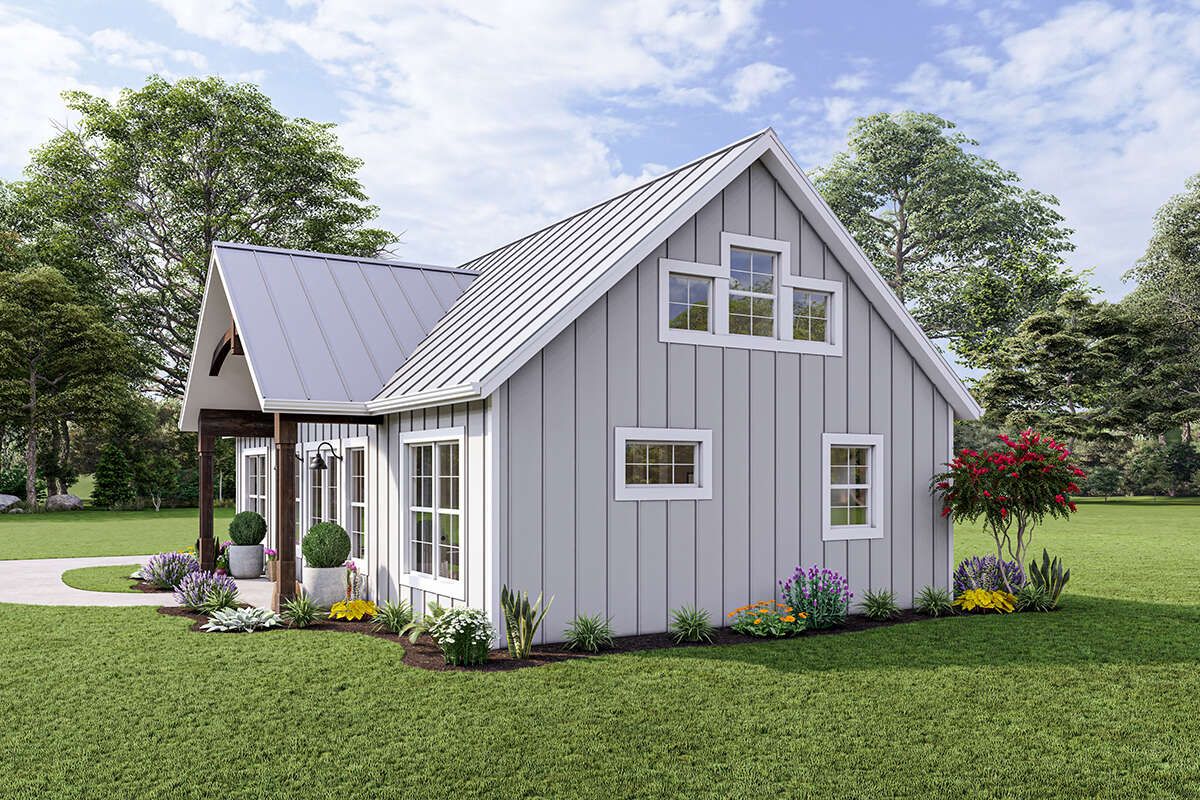
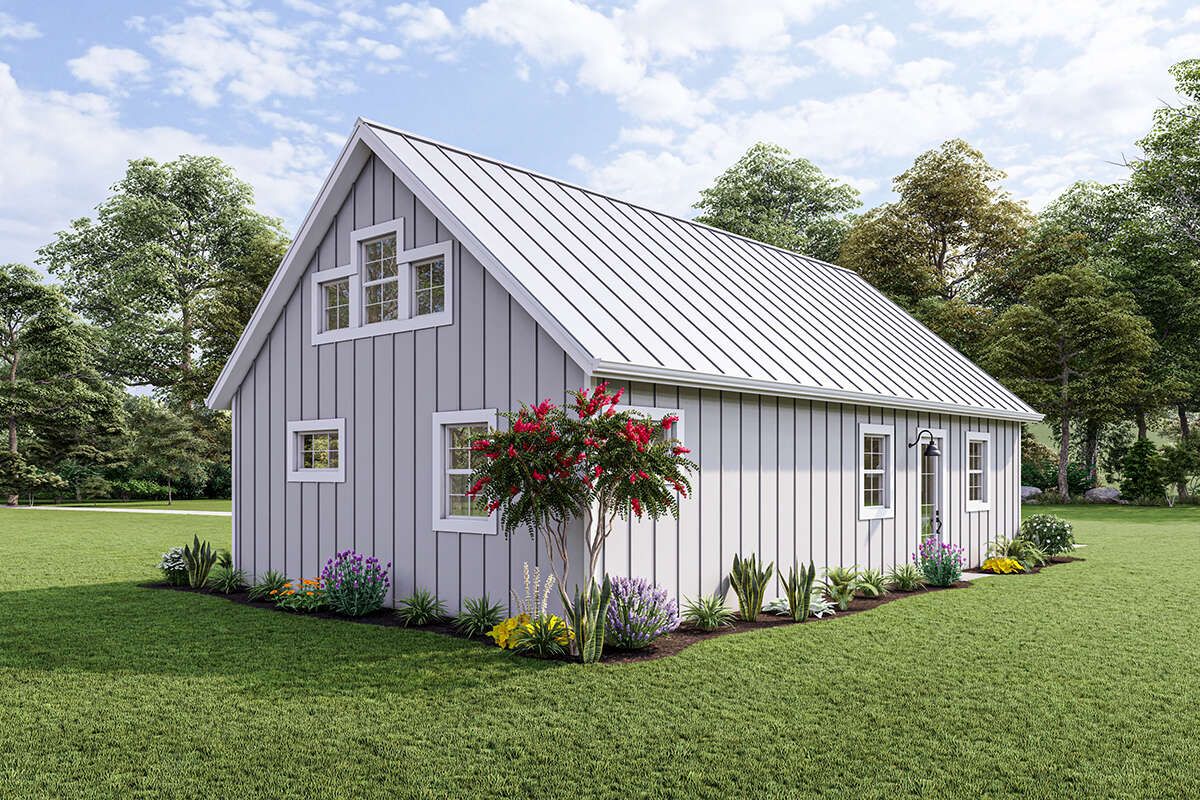
Construction & Efficiency Notes
With a size of only 1,333 sq ft and a single story, this plan is inherently efficient to build and maintain. Simpler rooflines, no stairwells, and compact width reduce material and labour costs.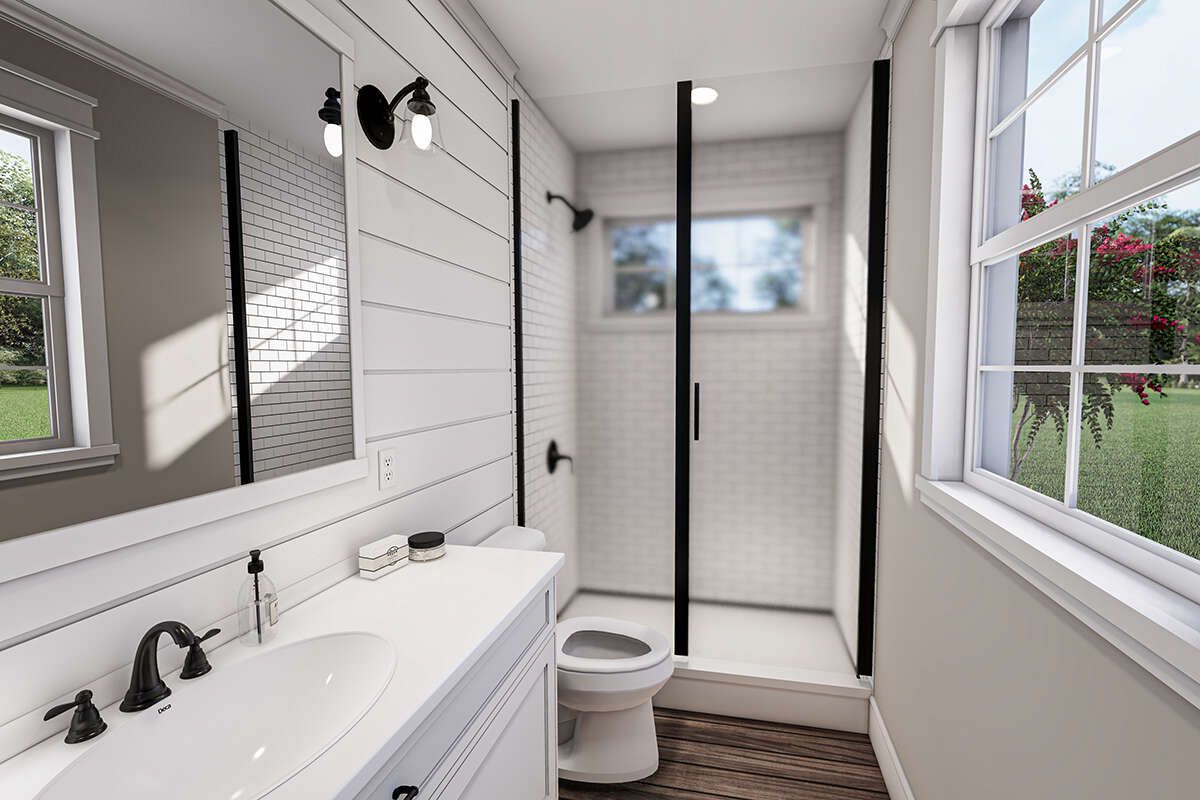 The rectangular footprint (44′ × 26′) means fewer exterior wall runs relative to area, which supports better thermal performance. The modern farmhouse aesthetic typically pairs well with higher-efficiency windows and insulation upgrades.
The rectangular footprint (44′ × 26′) means fewer exterior wall runs relative to area, which supports better thermal performance. The modern farmhouse aesthetic typically pairs well with higher-efficiency windows and insulation upgrades.
Estimated Building Cost
The estimated cost to build this home in the United States ranges between $240,000 – $340,000, depending on region, finish-level, lot conditions and labour availability.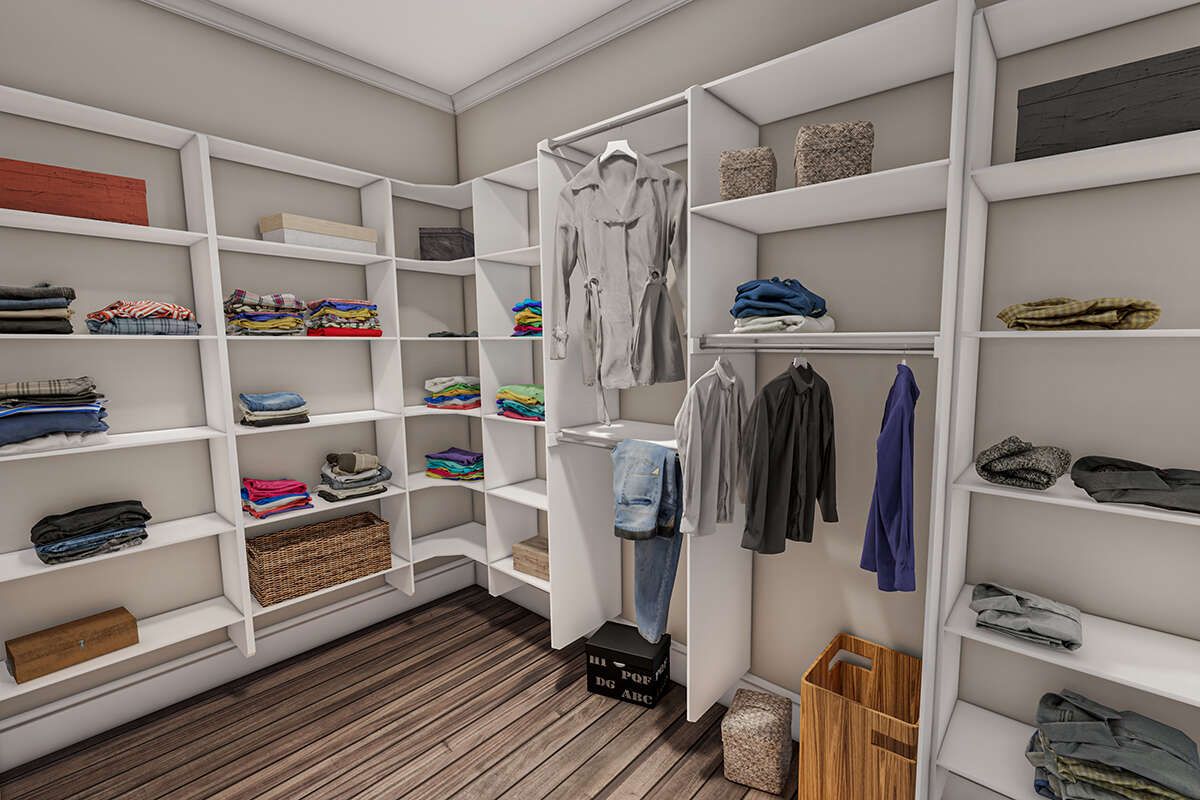
Why This Plan Is a Smart Choice
This modern farmhouse plan provides an exceptional blend of style and functionality in a compact, manageable size. With two bedrooms and two baths, it accommodates everyday living comfortably without excess.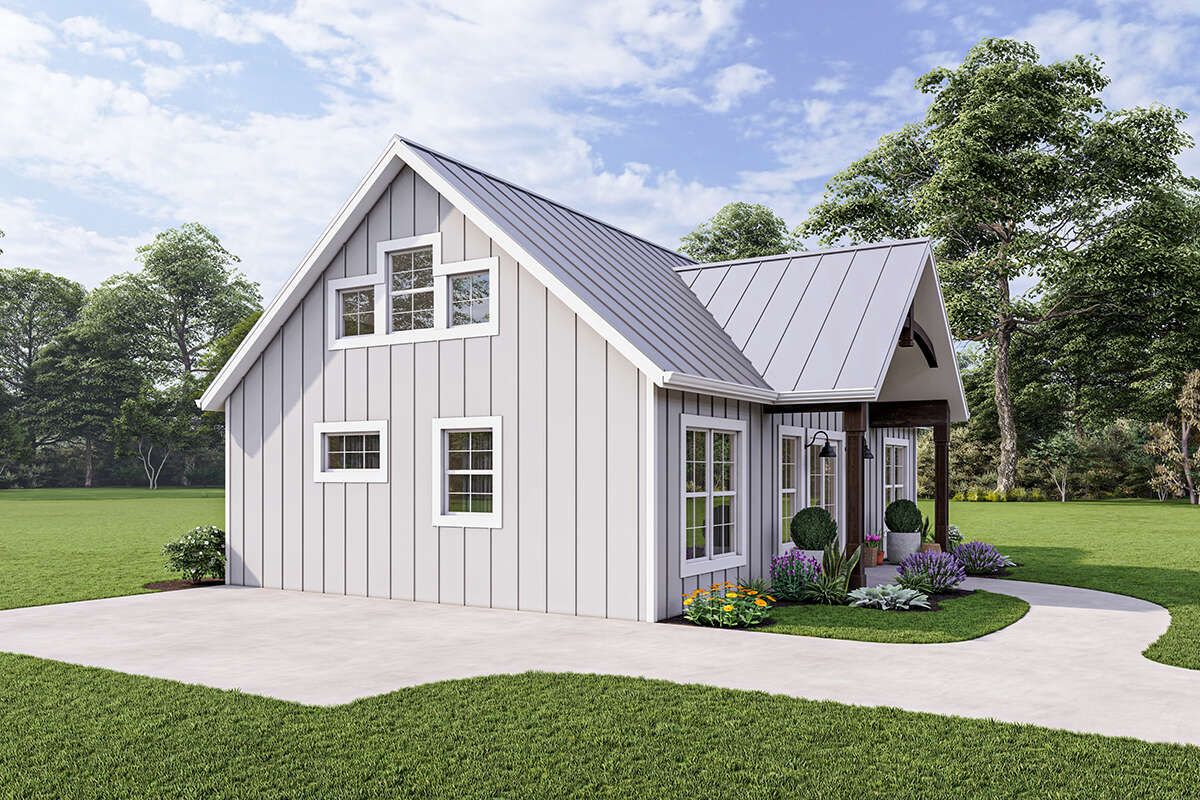
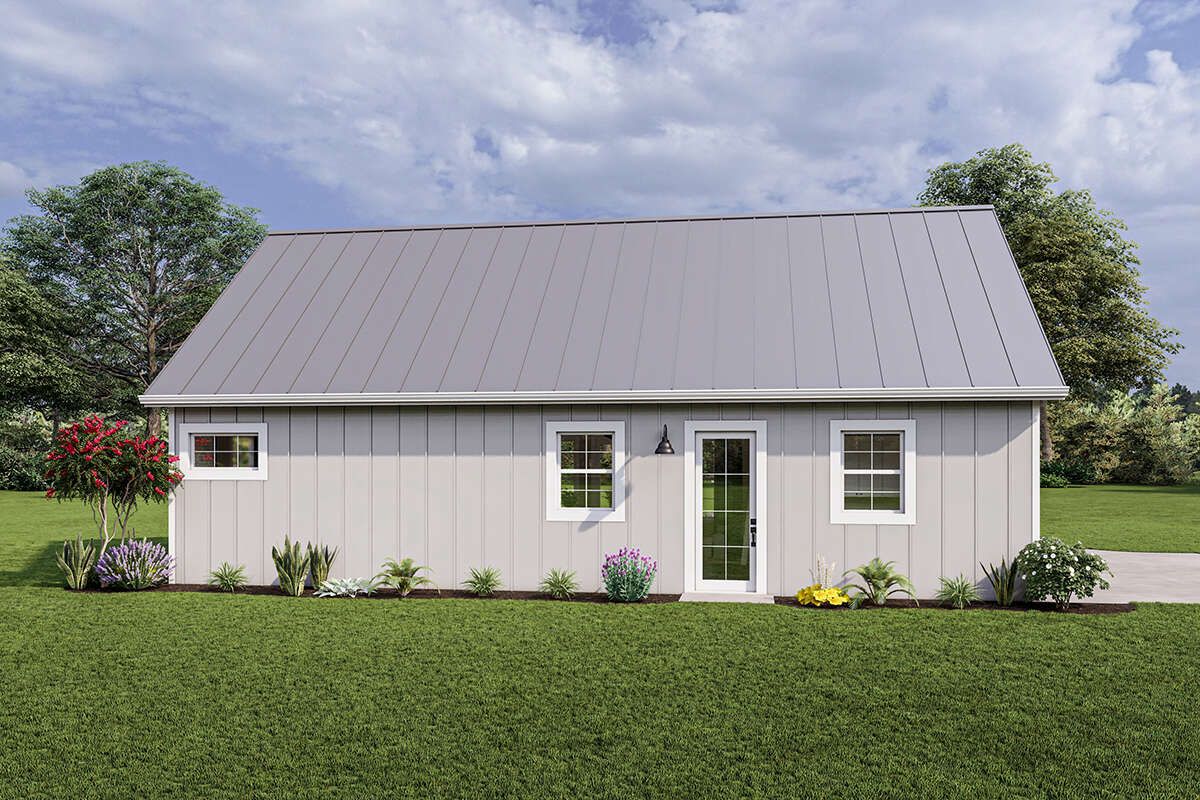 If you’re seeking a home that feels current and fresh—farmhouse inspired, well-planned and cost-conscious—this design delivers strong value and lasting appeal. Ideal for couples, small families or downsizers looking to reduce both footprint and maintenance while keeping style intact.“`2
If you’re seeking a home that feels current and fresh—farmhouse inspired, well-planned and cost-conscious—this design delivers strong value and lasting appeal. Ideal for couples, small families or downsizers looking to reduce both footprint and maintenance while keeping style intact.“`2
