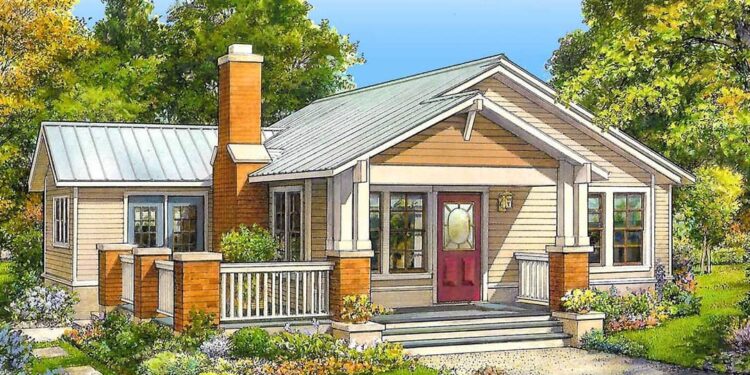This charming cottage design delivers approximately **1,107 heated square feet**, with **2 bedrooms**, **2 full bathrooms**, and a welcoming covered front porch that sets the tone for cozy, single-level living.
Floor Plan:
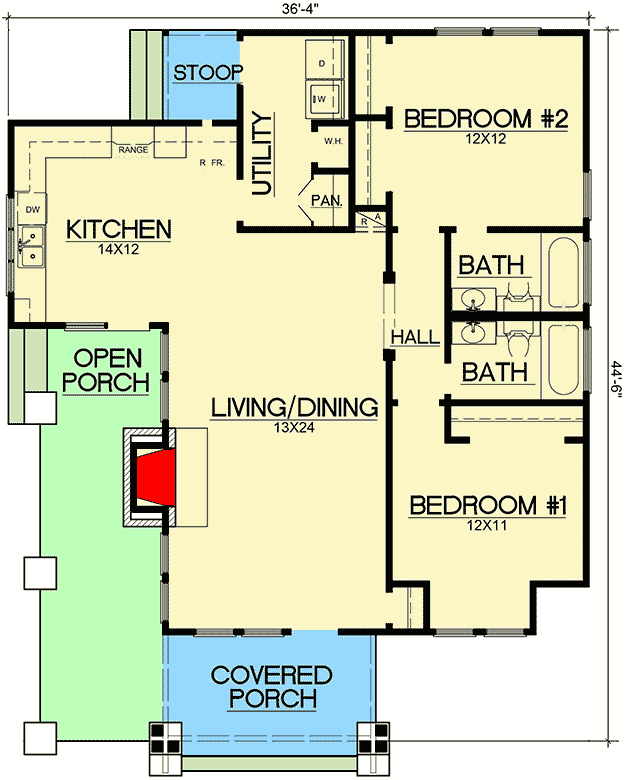
Exterior Design
The exterior footprint measures about **36′ 4″ wide × 44′ 6″ deep**, making efficient use of lot width and depth. 1 The roof features a primary 6:12 pitch and the entire home remains a single story with a maximum ridge height of 15′ 0″. 2
A covered front porch accents the entry, offering a pleasant outdoor welcome area. The siding and porch details evoke classic cottage character—ideal for a modest but stylish home facade.
Interior Layout & Flow
Upon entering, you’re met with a formal entry that leads directly into the combined living & dining zone. A coat closet near the entry helps manage jackets, shoes and daily clutter. 3
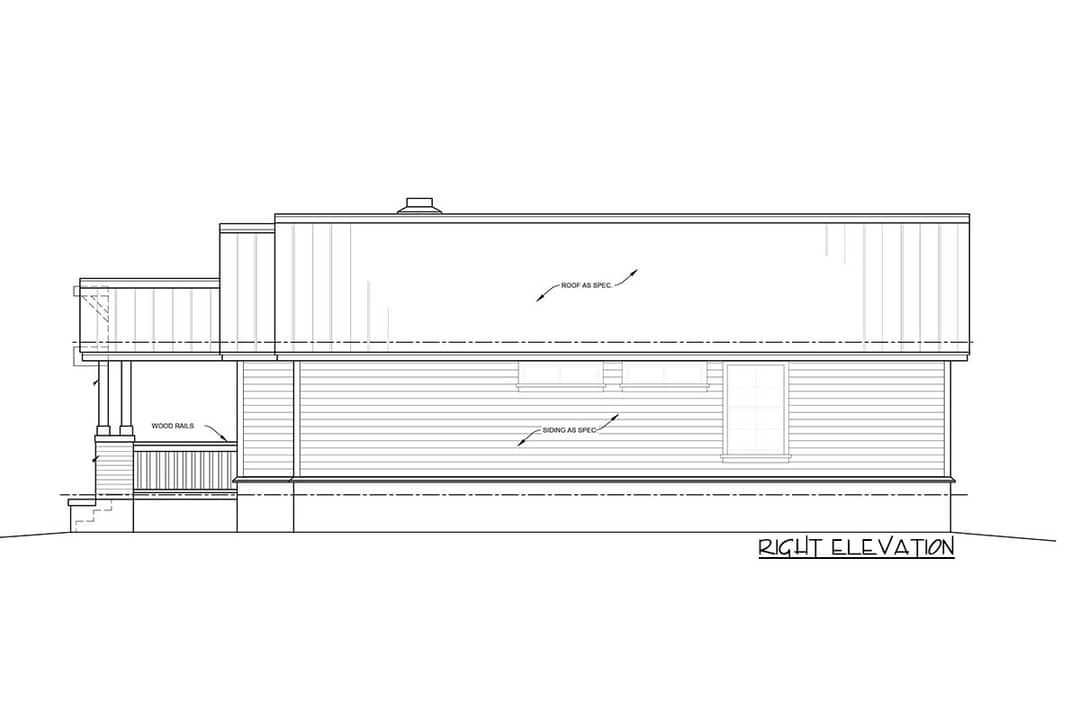
The living/dining area shares a cozy fireplace—creating a focal point and shared warmth for both zones. This open arrangement maximizes usefulness in the modest footprint. 4
On the right side of the home, the bedroom wing is arranged for privacy and efficiency: one rear-facing bedroom features two closets and a full bath; the second bedroom sits adjacent with convenient access to the second full bath. 5 A back stoop leads into the laundry/mud room, providing a practical separate entrance for everyday errands or outdoor tasks. 6
Bedrooms & Bathrooms
The rear bedroom boasts two closets and its own full bath—which is a nice luxury in a home of this size. The second bedroom also enjoys access to a full bathroom, supporting guests or shared use without needing to traverse private zones. 7
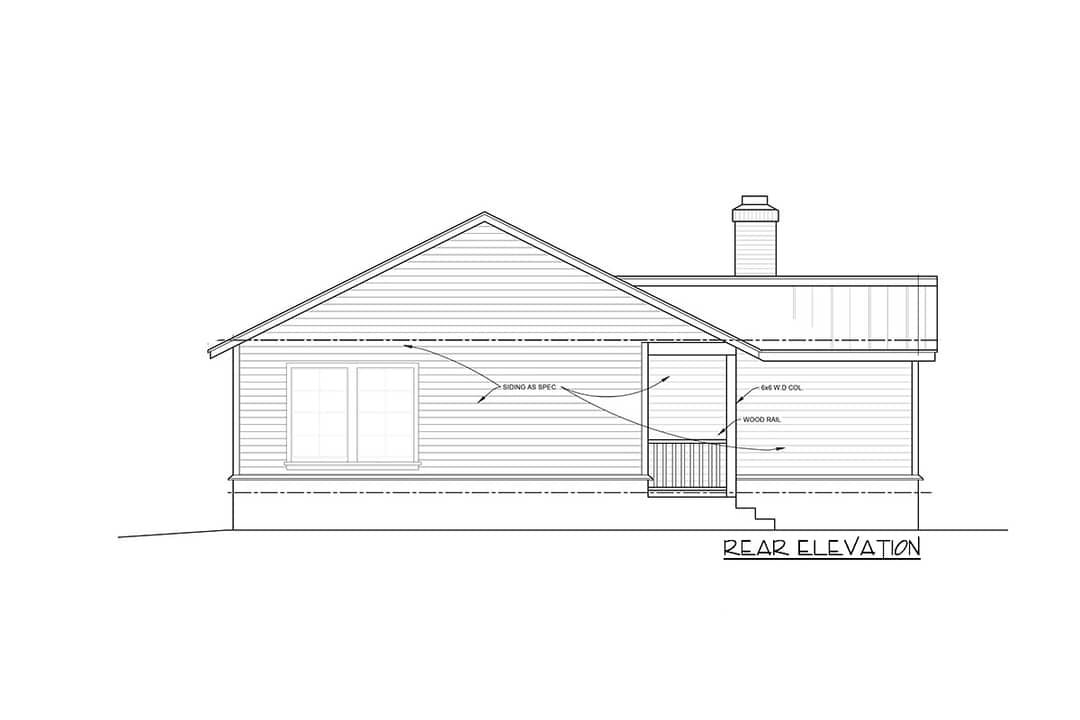
Bathrooms are thoughtfully proportioned, maintaining simplicity but sufficient comfort. Closet space is generous for the footprint, which helps make small-scale living more practical.
Living & Dining Spaces
The open living/dining room functions as the heart of the home. The fireplace anchors the space visually, while the combined zone allows easy furnishing and socializing without wasted corridors. 8
Because the kitchen opens toward these zones and connects to the front porch, the flow from cooking to dining to relaxing is smooth and intuitive—perfect for everyday and for small gatherings.
Kitchen Features
The kitchen is placed adjacent to the dining zone with convenient access to the front porch—an advantage for summer meals or for bringing in groceries via the coat‐closet entry. 9
A back stoop through the mud/laundry area connects to the kitchen zone, which is a smart rhythm for practical tasks, like unloading groceries, doing laundry, or stepping outside for yard work while keeping the main zones uncluttered.
Outdoor Living
The covered front porch is a standout feature in this “simply sweet” plan—it invites porch-sitting, outdoor relaxation or a welcoming entry feature. 10
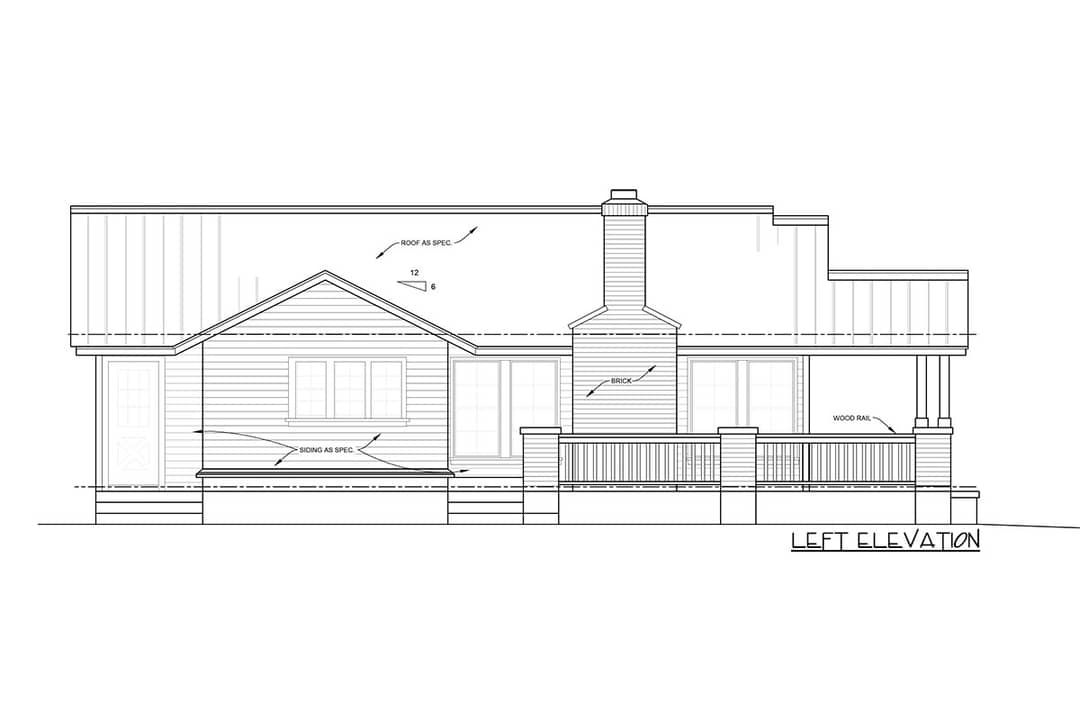
The back stoop may be modest but provides direct outdoor access from the utility/mud zone, enabling private outdoor connections without compromising indoor layouts. While not a sprawling outdoor space, the design supports porch-life and useful outdoor transitions.
Construction & Efficiency Notes
The home utilizes 2×4 exterior wall construction and a slab foundation by default—both contribute to reduced material and labor cost in a modest‐sized home. 11
The compact footprint, single level plan, and efficient bedroom/bath grouping all help minimize mechanical loads and simplify wiring/plumbing runs. All these features support cost efficiency and straightforward construction or remodel projects.
Estimated Building Cost
The estimated cost to build this home in the United States ranges between $185,000 – $250,000, depending on region, finish level, site conditions, and labor rates.
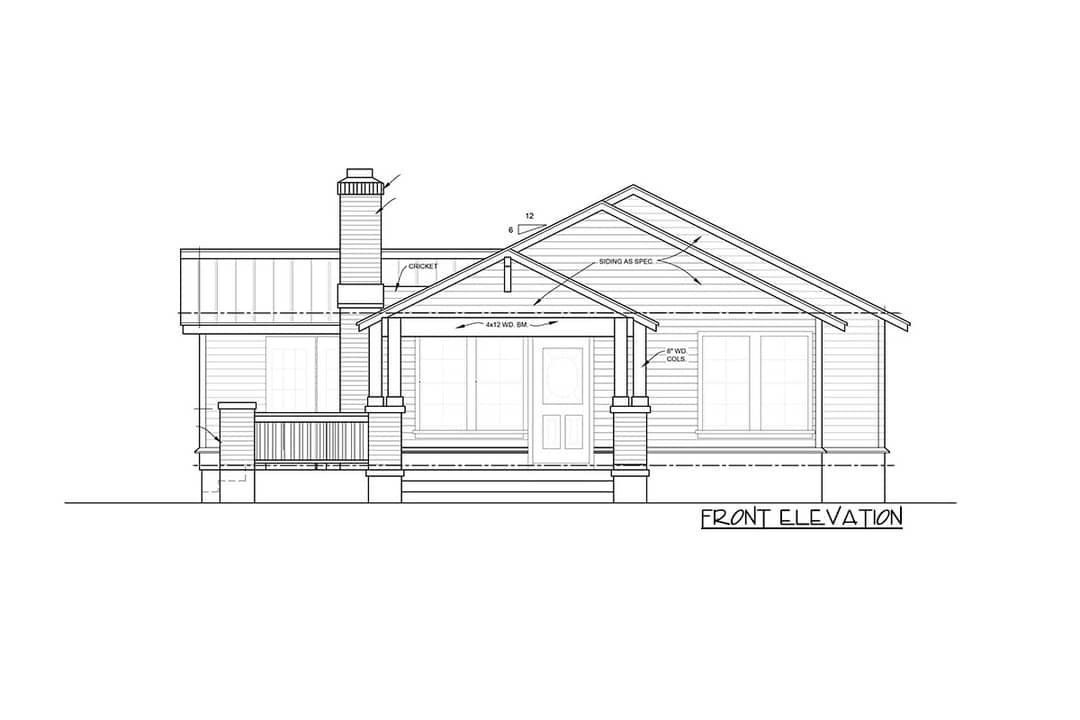
Why This Cottage Plan Works
This plan demonstrates how even a modest footprint (~1,100 sq ft) can deliver comfortable living, two bedrooms, two baths, a stylish porch and practical flow. The front porch gives character and lifestyle appeal, while the layout is cleverly arranged to minimize wasted space and maximize utility.
If you’re looking for a small home that feels well‐designed, welcoming and functional—whether as a starter, downsizing home or guest residence—this cottage plan is a smart, attractive choice. It shows that “sweet” doesn’t have to mean sacrificing comfort or style.
“`12
