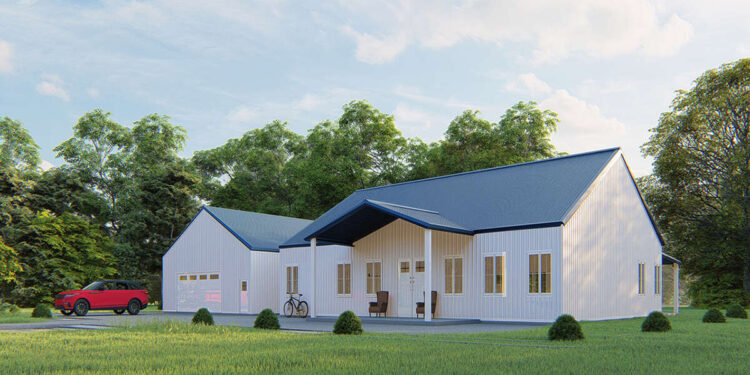This expansive barn-style home offers approximately 2,000 square feet of heated living space, featuring 3 bedrooms, 2 full bathrooms, and a front-entry 2-car garage—all on one level.
Floor Plan:
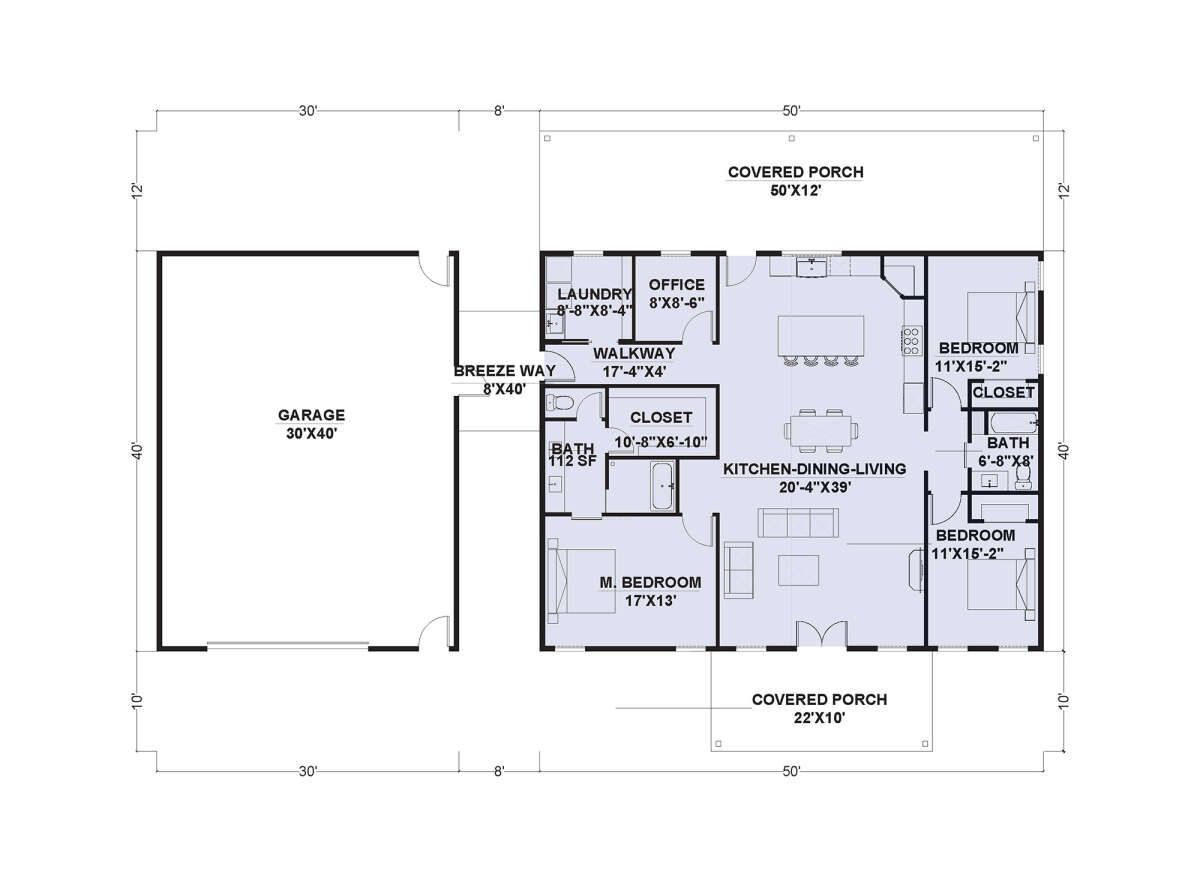
Exterior Design
The façade embraces a modern barn aesthetic: a wide footprint (~88 ft) and a depth of approximately 62 ft accommodate the large-garage plus living zones. 1 The roofline is straightforward, lending clean lines and ease of construction, while generous eaves provide shelter for exterior walkways and the porch area.
Vertical board-and-batten siding or metal panels are well suited to the barn style, enhanced by large overhead garage doors and perhaps clerestory windows above the living portion to balance daylight with scale. The broad width also facilitates a strong connection to outdoor living—whether a patio, porch or deck running along the rear façade.
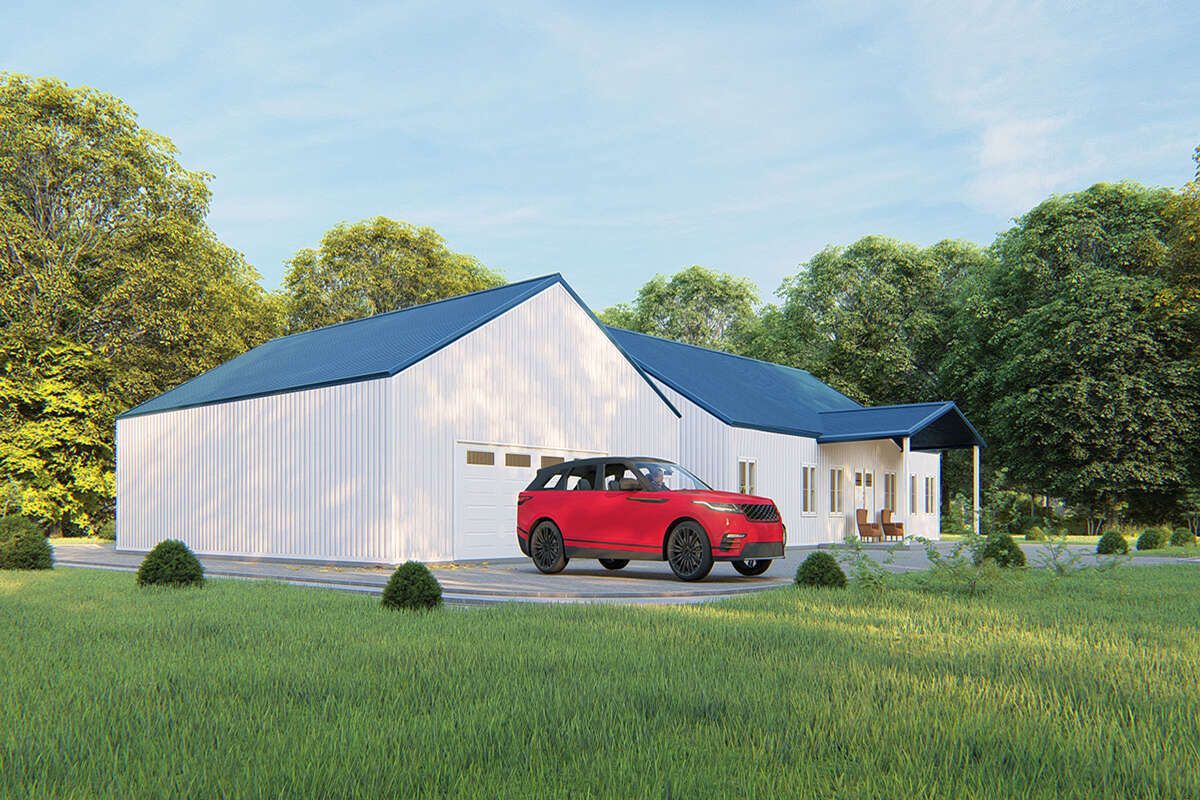
Interior Layout & Flow
Entry via the foyer or garage opens into a combined great room/dining/kitchen zone—a hallmark of open-plan living tailored for this barn design. Circulation corridors are minimized, which maximises the sense of space and efficiency.
The three bedrooms cluster along one side or wing, enabling separated bedroom zones while maintaining proximity to the social areas. Two full bathrooms support both everyday life and guest use without long hallways or wasted space.
Bedrooms & Bathrooms
The owner’s suite offers sufficient space for a comfortable bed, walk-in closet (or large reach-in) and ensuite bath. Two additional bedrooms are positioned to serve family or guests—each sized for usability and daylight access.
The second bathroom is conveniently located near the secondary bedrooms and living area, providing full-bath functionality without compromising circulation or privacy in the master zone.
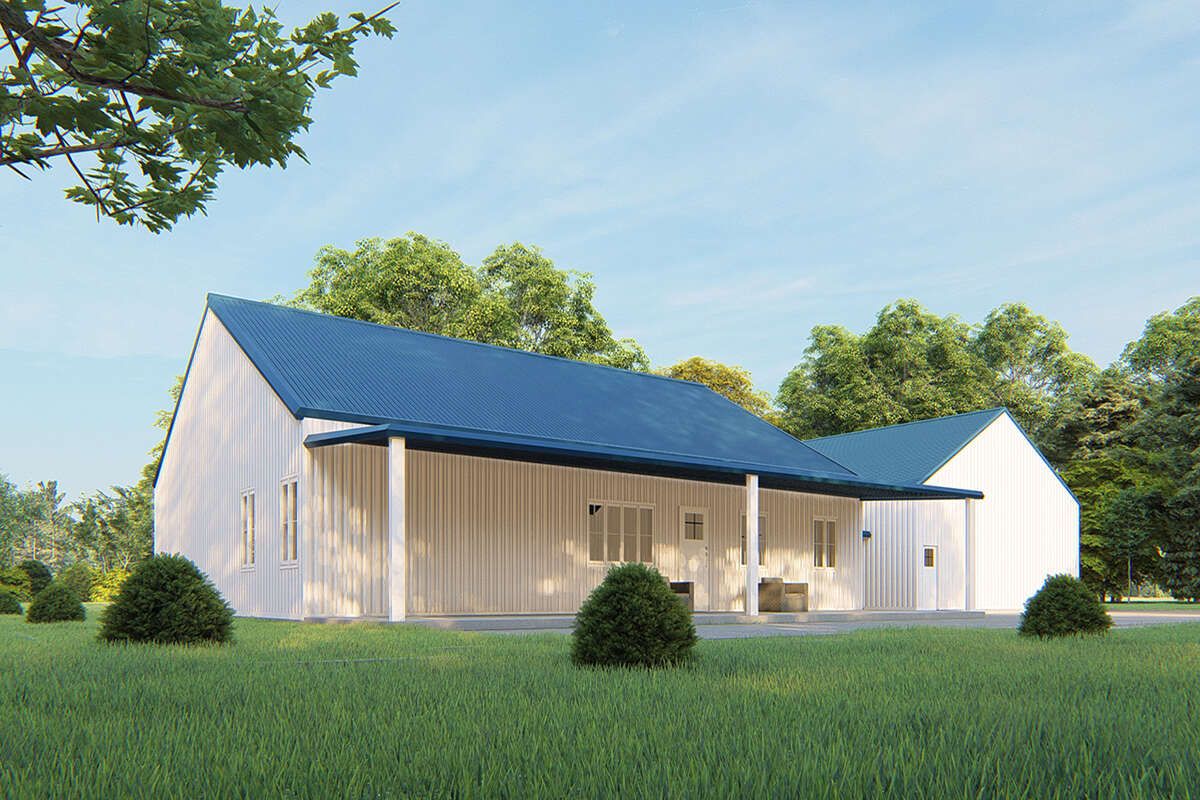
Living & Dining Spaces
The great room forms the heart of the home with high ceilings, visible roof structure (in barn style) and wide openings to adjoining zones. This creates a flexible space for living, entertainment and family interaction. The dining area nestles adjacent to both kitchen and living, supporting everyday meals, hosting and adaptable use.
Large windows or sliding doors to the rear exterior integrate indoor and outdoor zones—perfect for entertaining, relaxing or enjoying yard life. The open-plan layout means each area connects visually and functionally, enhancing the home’s flow and sense of spaciousness.
Kitchen Features
The kitchen offers a generous footprint for such a plan: an island or peninsular counter for meal prep and seating, ample cabinetry and work surface, plus direct adjacency to the dining space. Because the garage entry is nearby, convenient access for groceries, storage and daily routines is maintained.
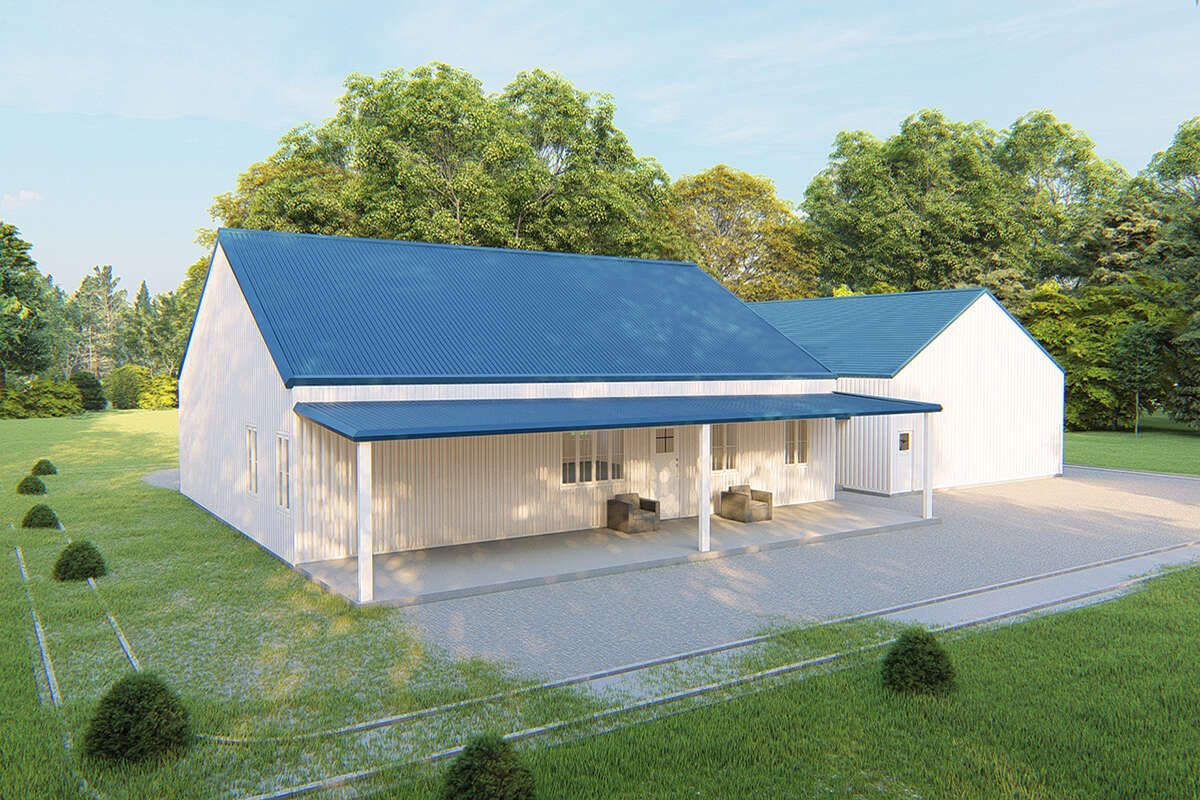
With the barn style’s generous ceiling height, large windows or clerestories can provide abundant natural light, while maintaining privacy where needed. The design supports modern kitchen amenities without compromising the open layout’s integrity.
Outdoor Living & Garage Integration
The expansive width and shallow depth allow for rear-oriented patios or covered porches, enabling comfortable outdoor living without requiring a large lot depth. Whether it’s shaded seating, dining tables or grilling zones, the layout supports real outdoor extension of the home.
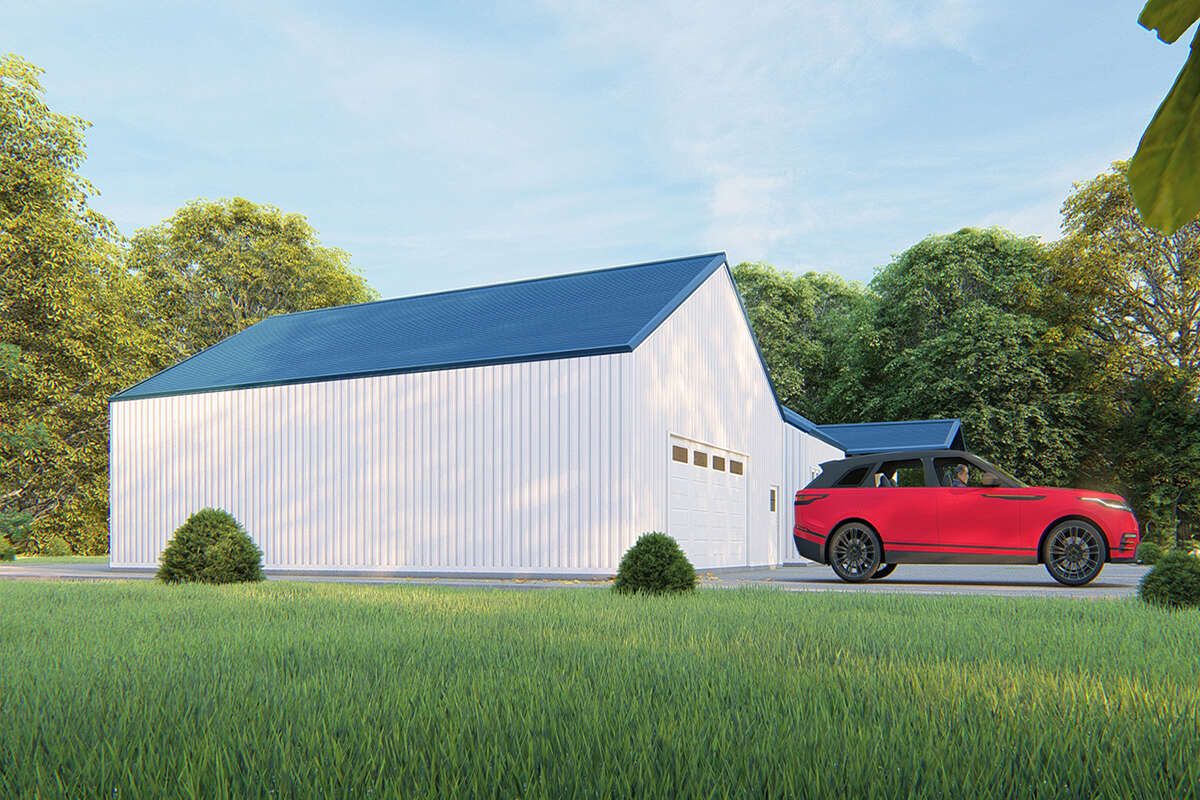
The 2-car garage anchors the design and may include additional storage or workshop space. Its front-entry placement keeps vehicles accessible while preserving backyard views and living area orientation. Clean integration of garage and living zones supports both function and curb appeal.
Construction & Efficiency Notes
Being a one-story structure simplifies construction and improves maintenance, while the barn-style footprint offers economy of scale. The broad roof span long side-walls reduces roof complications. With high ceilings in the living zone and standard height in bedroom wings, the plan offers both drama and comfort.
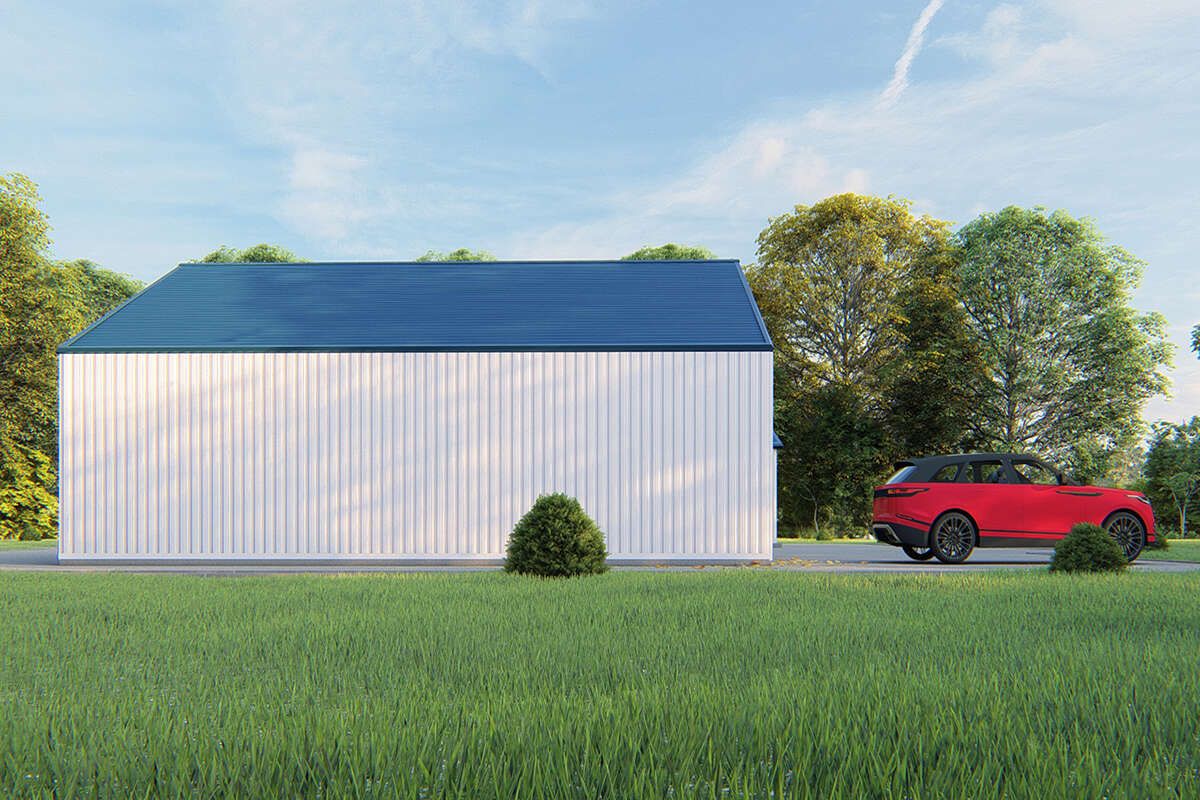
The shallower depth (62 ft) in relation to width (88 ft) encourages daylighting and reduces HVAC loads, especially when aligned with proper orientation. The structure supports modern insulation and framing practices to achieve efficiency in energy and performance.
Estimated Building Cost
The estimated cost to build this home in the United States ranges between $320,000 – $450,000 USD, depending on region, materials, finish level and site conditions.
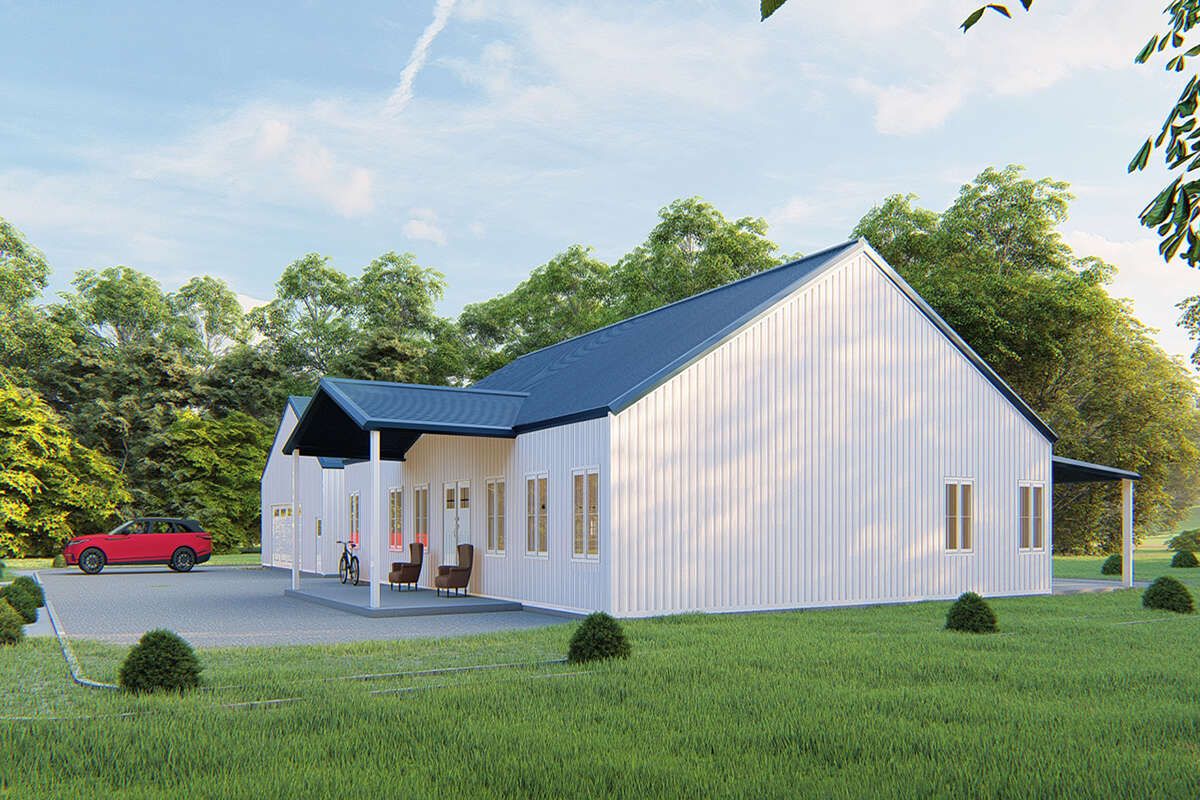
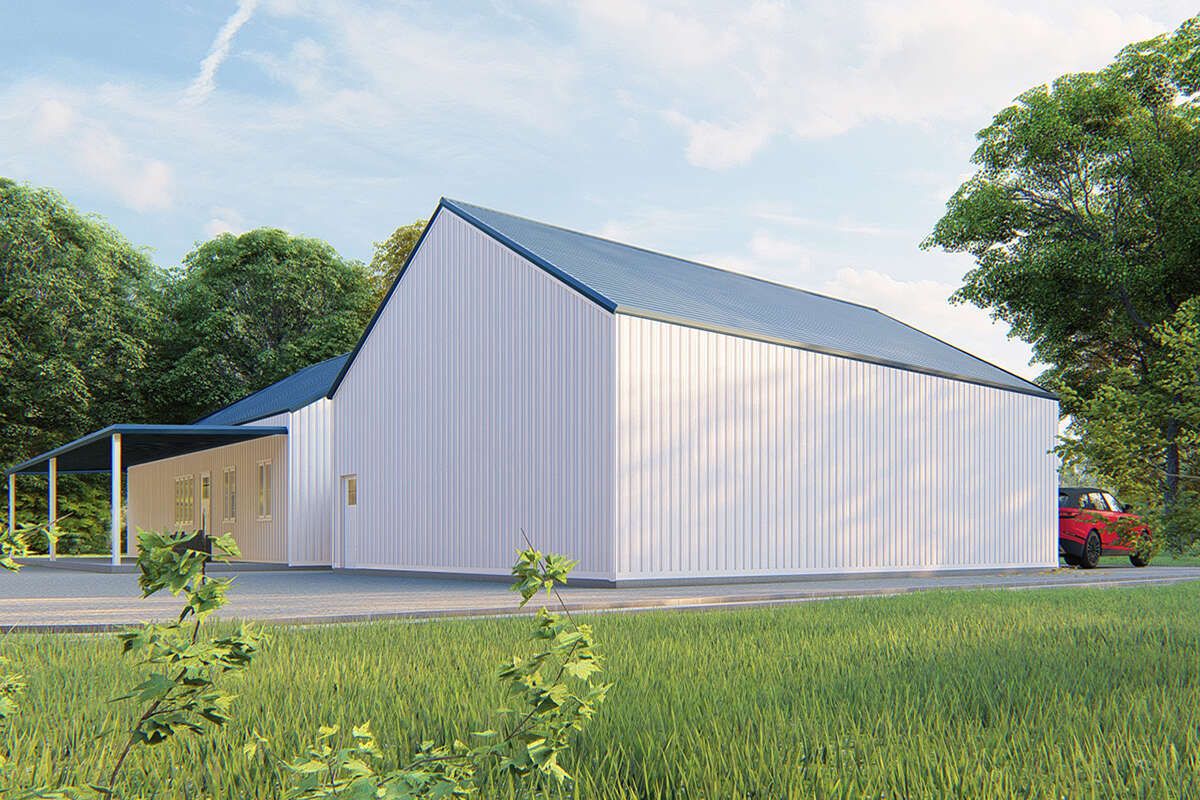
Why This Plan Works
Plan #625-00007 shines by merging an expansive barn footprint with modern open-plan living and family functionality. Three bedrooms and two baths accommodate various household configurations while maintaining a single-level lifestyle. The wide, linear layout plus large garage influence the home’s flow and comfortable flexibility.
If you’re seeking a home with room to live, entertain and adapt—especially on a generous lot—this barn-style plan delivers both scale and simplicity, all within a buildable, one-level framework.
“`2
