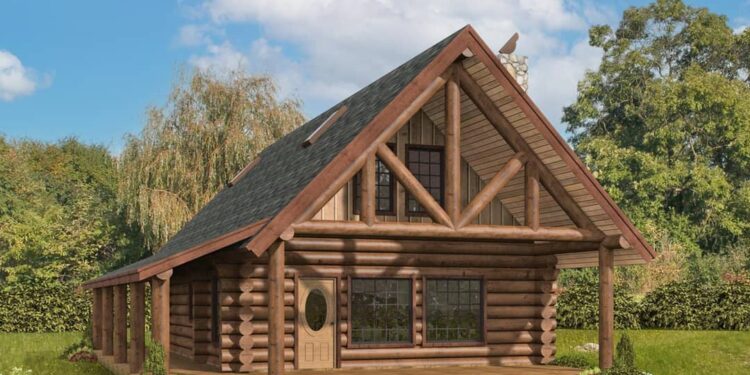This rustic yet modern log-cabin design offers approximately 1,340 square feet of heated living space, featuring 1 bedroom, 1 full bathroom, an upper loft space, and a generous wrap-around covered porch.
Floor Plan:
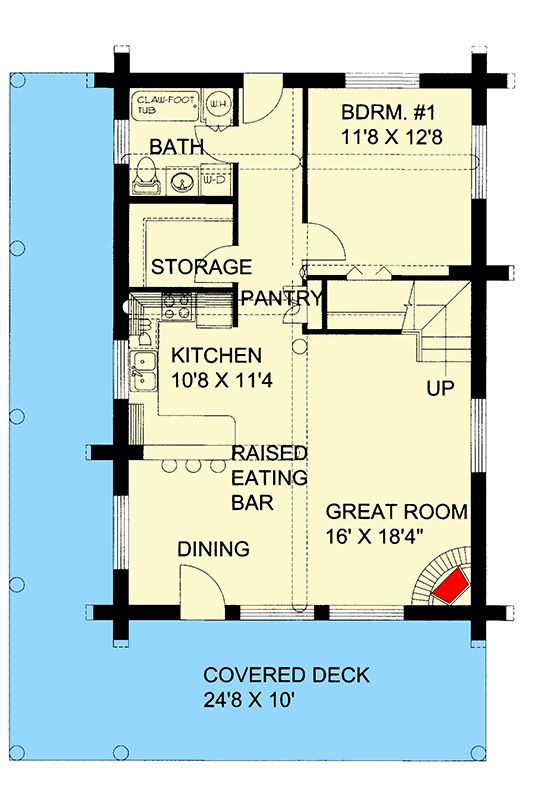
Exterior Design
The exterior of this cabin makes a strong first impression with log siding or log‐style veneer, large gabled rooflines, and a deep covered deck that wraps around the home. The 10-foot-deep covered porch welcomes outdoor living and frames the home beautifully. 1
The roof extends well beyond the siding to shelter the porch, and clerestory or loft-level windows add verticality to the design. The plan includes a corner fireplace visible from the front porch, which adds focal interest to the façade and invites cozy outdoor gatherings. 2
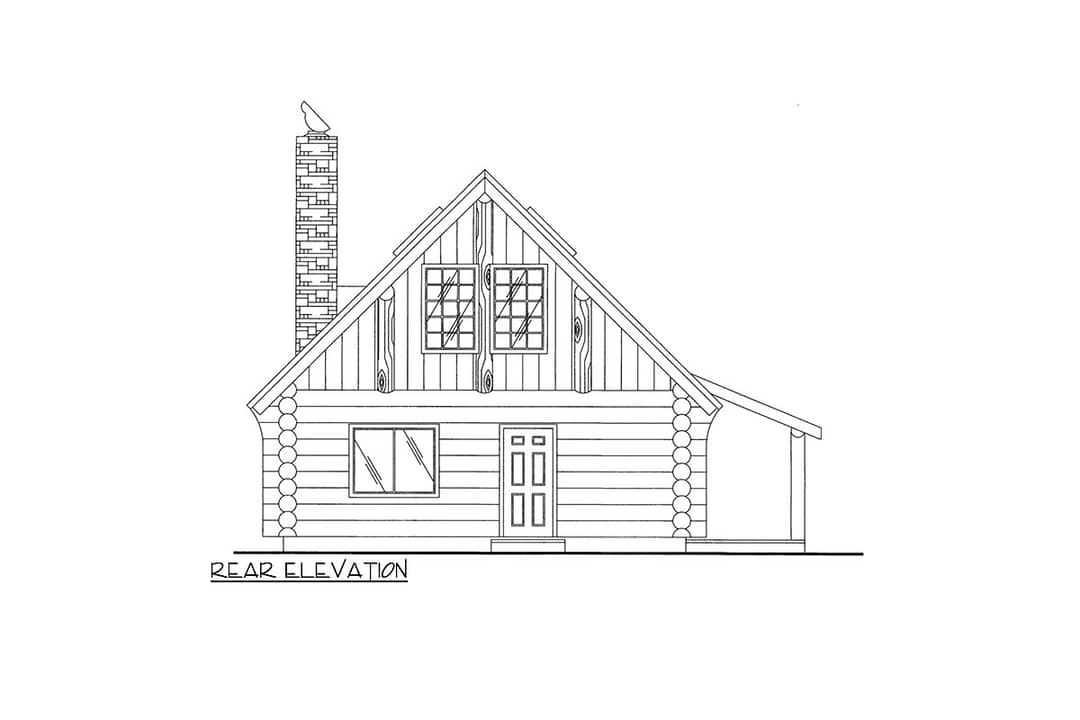
Interior Layout & Flow
Enter into a warm and open great room with tall ceilings and a corner fireplace, which serves as the heart of the home and sets a rustic yet comfortable tone. The living area flows seamlessly into the dining and kitchen spaces, maintaining openness throughout. 3
The bedroom is placed toward the rear for privacy and quiet, across from the full bathroom and a storage/laundry room. The upper loft is accessible via a stair or ladder and overlooks the great room—ideal as a bunk/play area or extra sleeping zone. 4
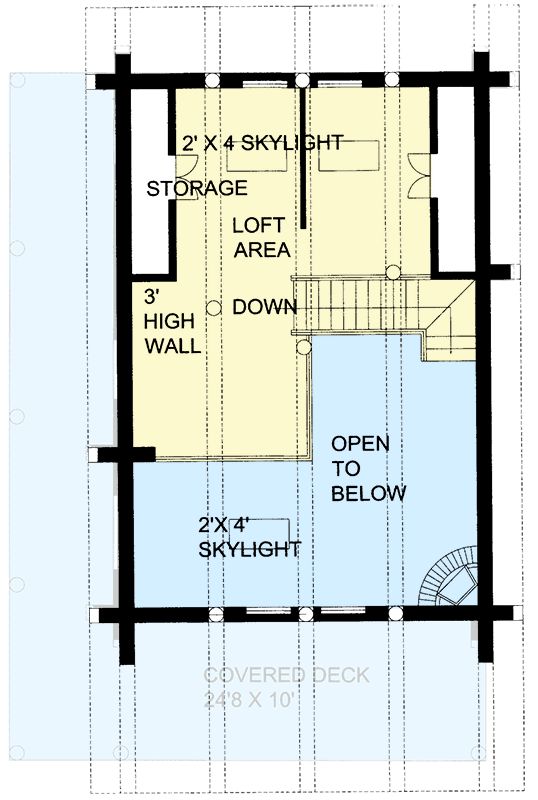
Bedrooms & Bathroom
The single main-level bedroom is well positioned for restful retreat and convenient access to the shared bath. Sliding doors or large windows keep it connected to outdoors and daylight. The full bathroom is efficiently configured and also houses the washer/dryer unit. 5
The loft level adds flexible square footage, serving as additional sleeping quarters, a playroom, or storage. With skylights or dormers, it benefits from natural light and contributes to the cabin’s vertical charm. 6
Living & Dining Spaces
The great room is the social hub of the home—ample in scale thanks to the vertical dimension created by the loft and high ceiling. The corner fireplace anchors the space visually and physically, inviting seating arrangements oriented around it. 7
Dining and kitchen share the same footprint, supporting both everyday routines and entertaining. Windows facing the porch bring the outdoors in and extend the sense of space beyond the walls.
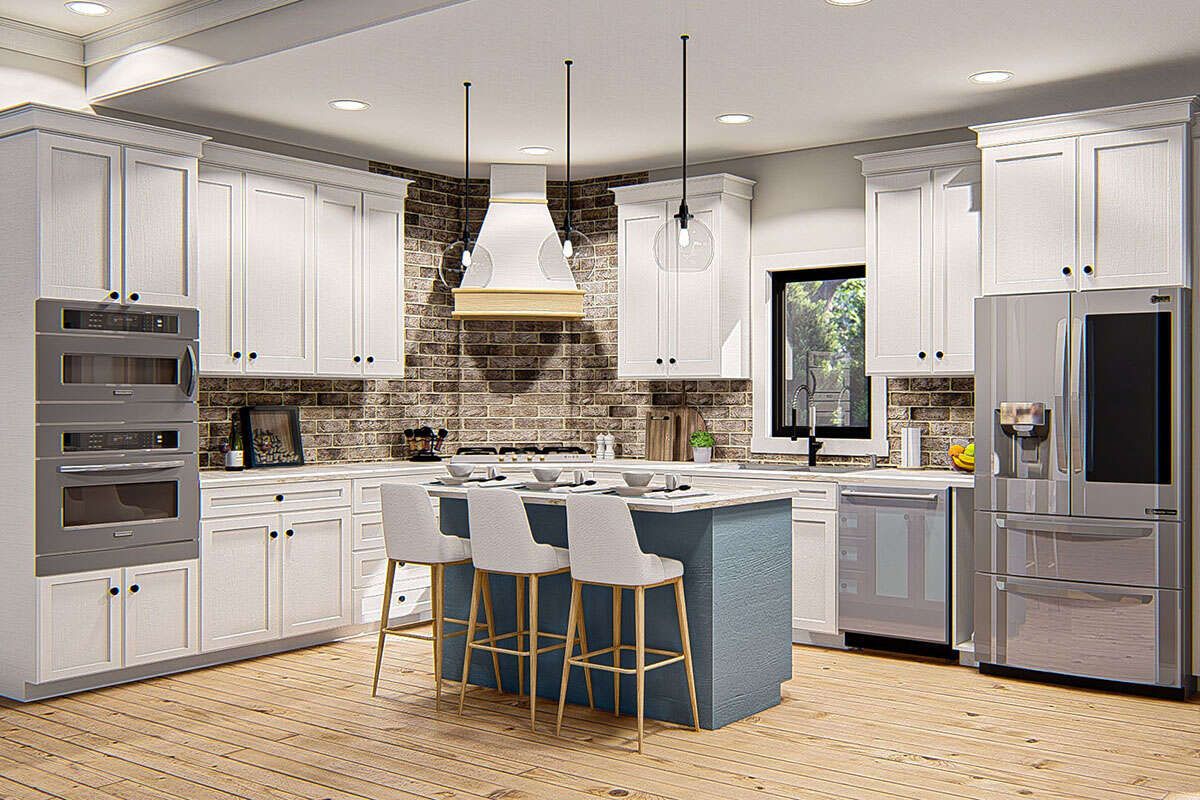
Kitchen Features
The kitchen is integrated into the open living zone while retaining distinct boundaries for workflow. Ample counter space and storage cabinetry support usability in a cabin setting. The layout accommodates modern appliance configurations and still feels cozy. 8
Its proximity to the porch entry makes it convenient for outdoor dining transitions — an ideal flow when enjoying the generous wrap-around deck.
Outdoor Living (Porch & Deck)
The 10-foot deep covered porch wraps around multiple sides of the home, creating generous outdoor living and entertaining space. Whether enjoying morning coffee or evening firelight, the porch extends the experiential footprint of the cabin. 9
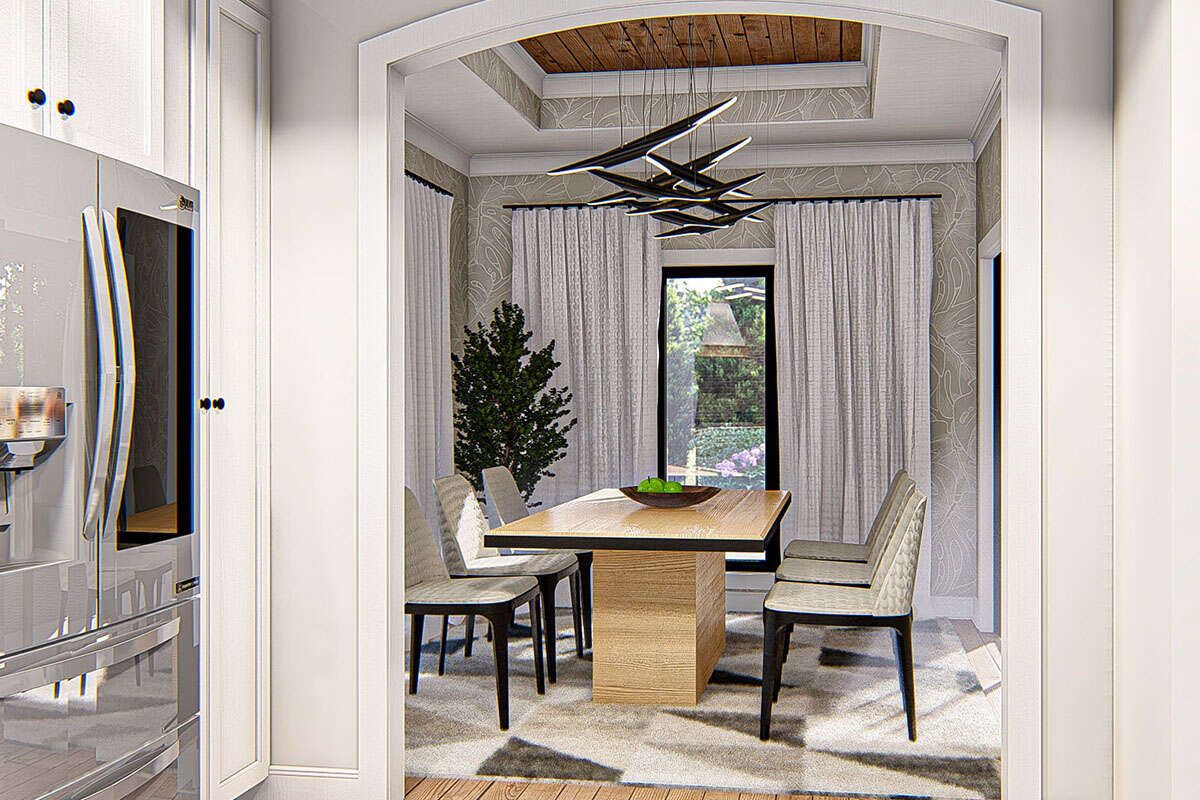
The porch’s generous width and multiple entry points allow for flexible furniture layouts, from lounge seating to dining under cover, enhancing the connection with nature while still sheltered.
Construction & Efficiency Notes
A log-style or log veneer construction gives this cabin its character. The steep roof pitch and generous overhangs protect from weather and simplify roof drainage. Clear span spaces in the great room support openness while keeping construction efficient. 10
Because the footprint is moderate and the overall heated area is 1,340 sq ft, this home can be built more cost-effectively than larger lodges. The open concept also allows daylight penetration and reduces energy use in living spaces.
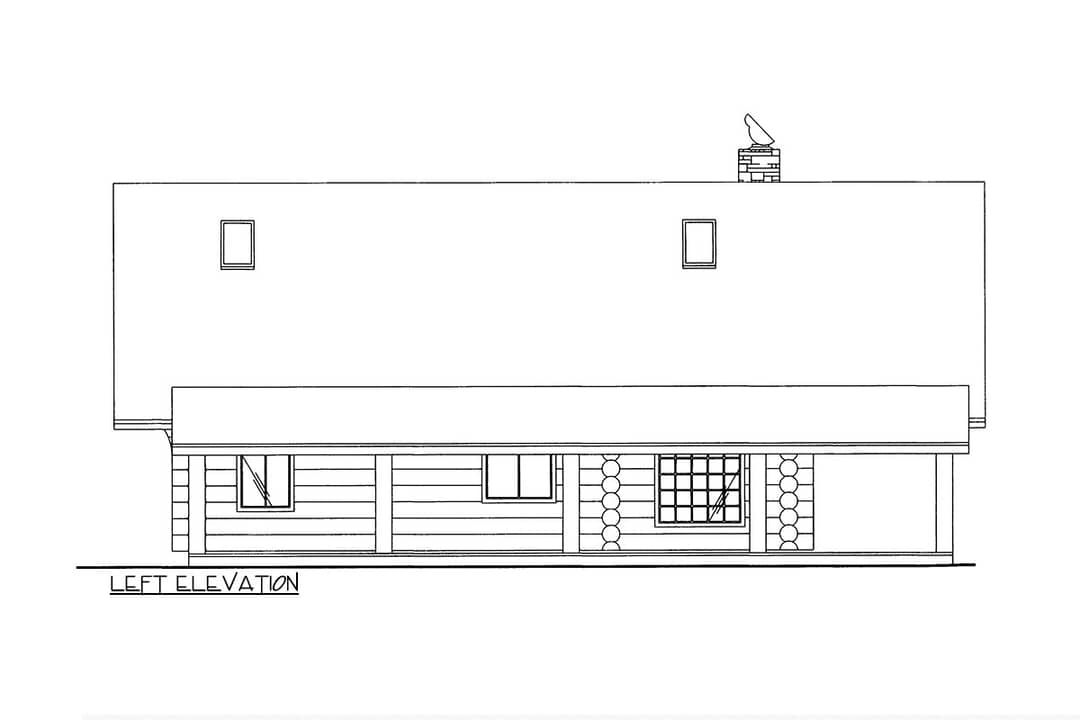
Estimated Building Cost
The estimated cost to build this home in the United States ranges between $235,000 – $325,000 USD, depending on region, finish level, site conditions (particularly if remote or sloped), and material choices.
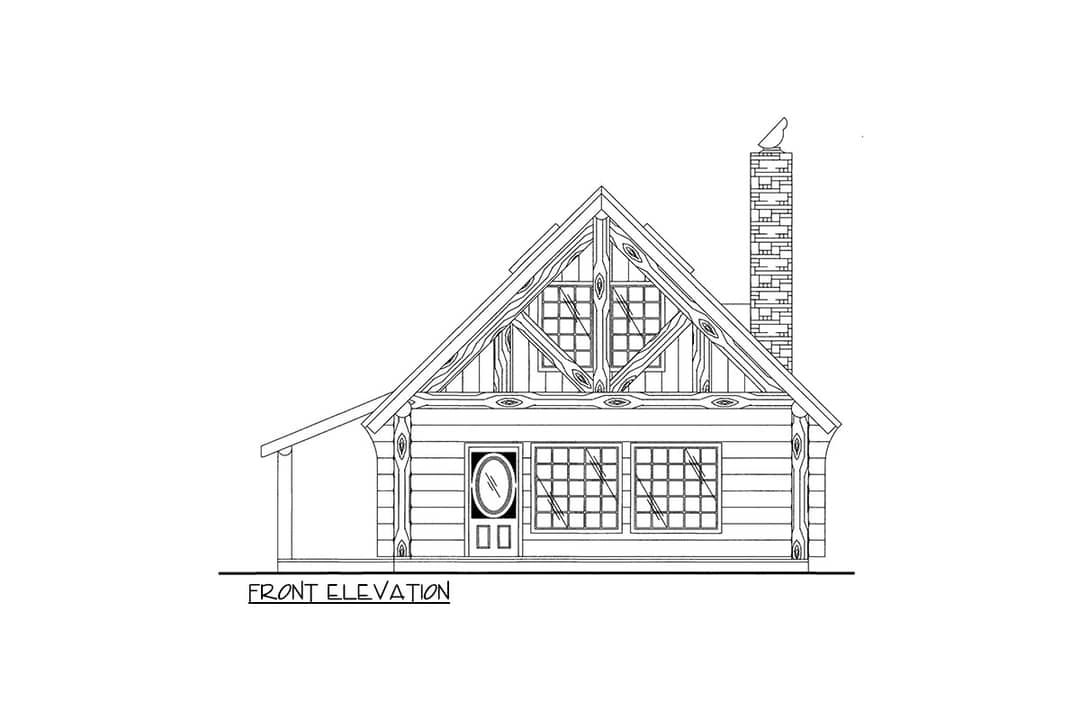
Why This Log Cabin Plan Delights
This design combines the romance of a log cabin with the open-plan sensibility of modern living. The generous wrap-around porch ties the home to its natural surroundings, while the loft and tall ceilings add drama and versatility. For anyone seeking a compact lodge-like home that feels spacious, inviting and uniquely crafted—Plan #350025GH delivers a memorable experience without excessive square footage.
“`11
