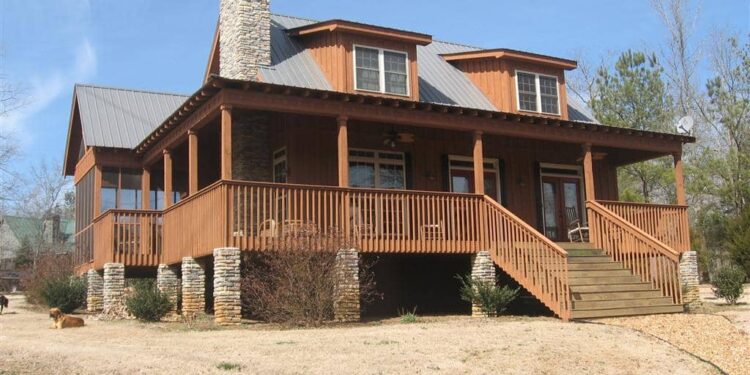This thoughtfully designed rustic cottage offers approximately 1,543 square feet of living space, complete with 3 bedrooms, 2½ bathrooms, and a generous wrap-around porch. Ideal for a lakeside lot, wooded setting or compact retreat.
Floor Plan:
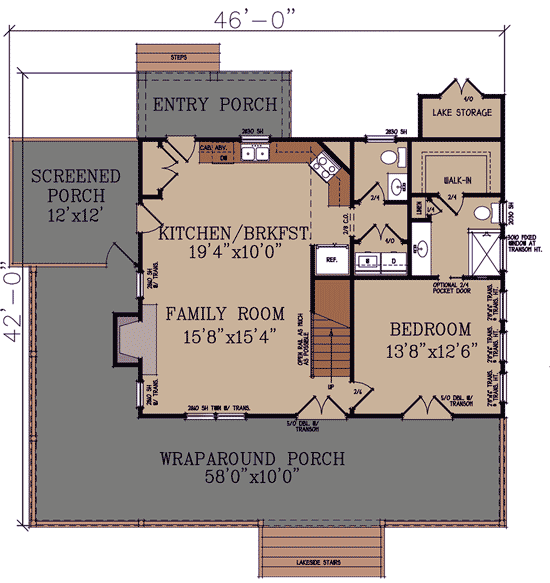
Exterior Design
The exterior of this home reflects its “escape” intent: a generous covered wrap-around porch envelops the structure, offering inviting outdoor living and shaded transitions between indoor and nature. 1
The structure features rustic materials and craftsman details that complement both natural and semi-rural settings. The scale is modest yet purposeful, keeping the home intimately connected to its site. 2
Interior Layout & Flow
Stepping inside, the plan opens into a great room anchored by a stone fireplace, which establishes both a visual and functional focal point. The living area flows openly into the kitchen and dining area, enabling an easy, open lifestyle. 3
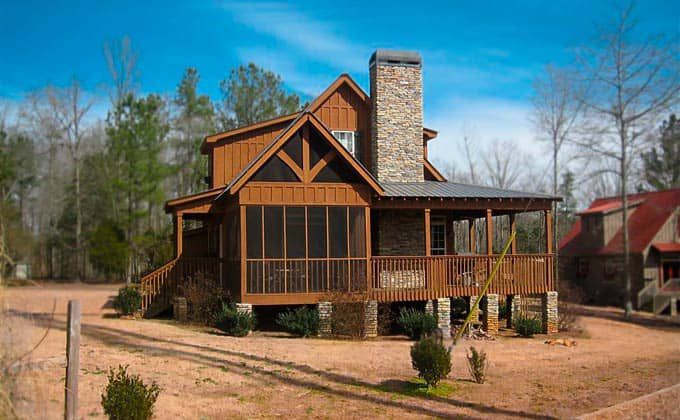
The three bedrooms are arranged for privacy and practicality: the master suite occupies one wing, while the additional bedrooms occupy another, making the layout comfortable for both residents and guests. Circulation is efficient, and outdoor access from the living areas reinforces the sense of retreat. 4
Bedrooms & Bathrooms
The master bedroom offers a relaxing space with direct access (and likely facing the porch) to maximize the setting. The layout includes a full ensuite bath. The other two bedrooms share access to a full bath (and possibly the half bath serves visitor access), maintaining both privacy and utility. 5
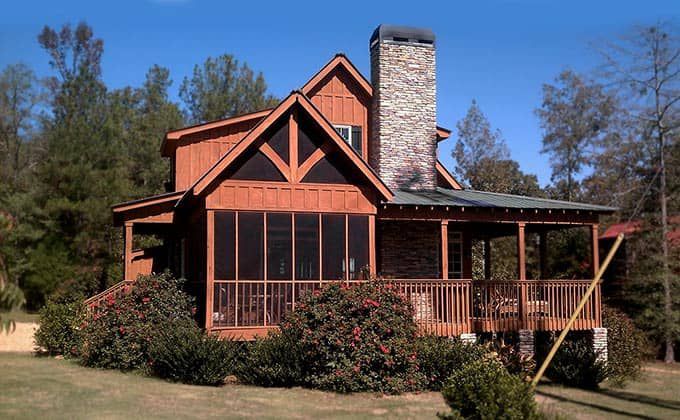
The bathroom layouts are efficient—a priority for a home of this size—allowing the bedrooms to remain spacious while keeping wet-zone plumbing runs compact.
Living & Dining Spaces
The great room’s high volume and open plan make the home feel larger than 1,543 sq ft—especially with the strong indoor-outdoor connection via the porch. Ample windows, the fireplace, and sight-lines from kitchen through dining to porch create a unified living space anchored to nature. 6
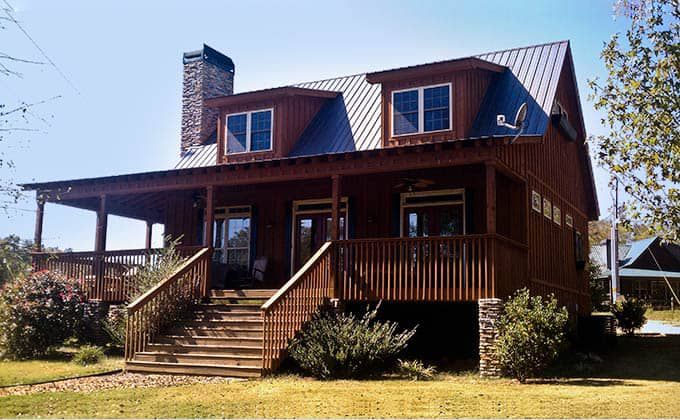
The dining area is adjacent to kitchen and gives convenient access to the outdoor porch—perfect for meals that extend into the outdoors, whether summer BBQs or relaxed mornings outside.
Kitchen Features
The kitchen is designed for functionality and informal interaction. With open adjacency to the dining and living areas, it supports modern living without excess separation. While detailed features aren’t listed in the public summary, the layout is clearly conceived for ease of flow and connection. 7
The kitchen’s proximity to both living and outdoor space makes it responsive to entertaining or casual family use, offering convenience and flexibility in a compact footprint.
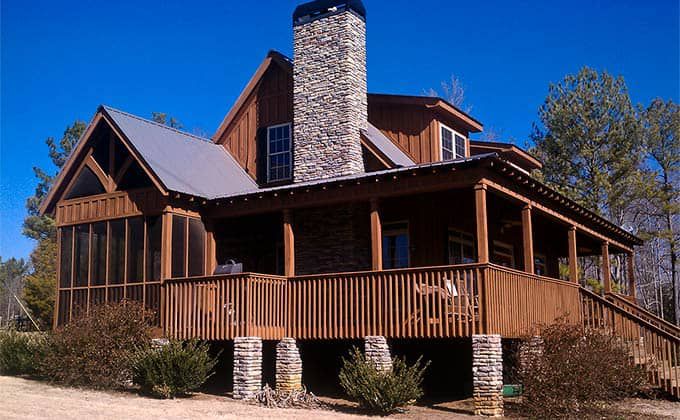
Outdoor Living (Porch & Wrap-around Design)
The wrap-around porch is a standout feature: it offers extended outdoor living space, captures multiple views around the home, and allows sheltered lounging or dining in varied weather. It effectively treats the exterior as an essential part of the home’s living area. 8
This porch provides ideal transitions for a mountain, lakeside or wooded site—where indoor-outdoor connectivity enhances both comfort and experience. It’s one of the plan’s key value-adds.
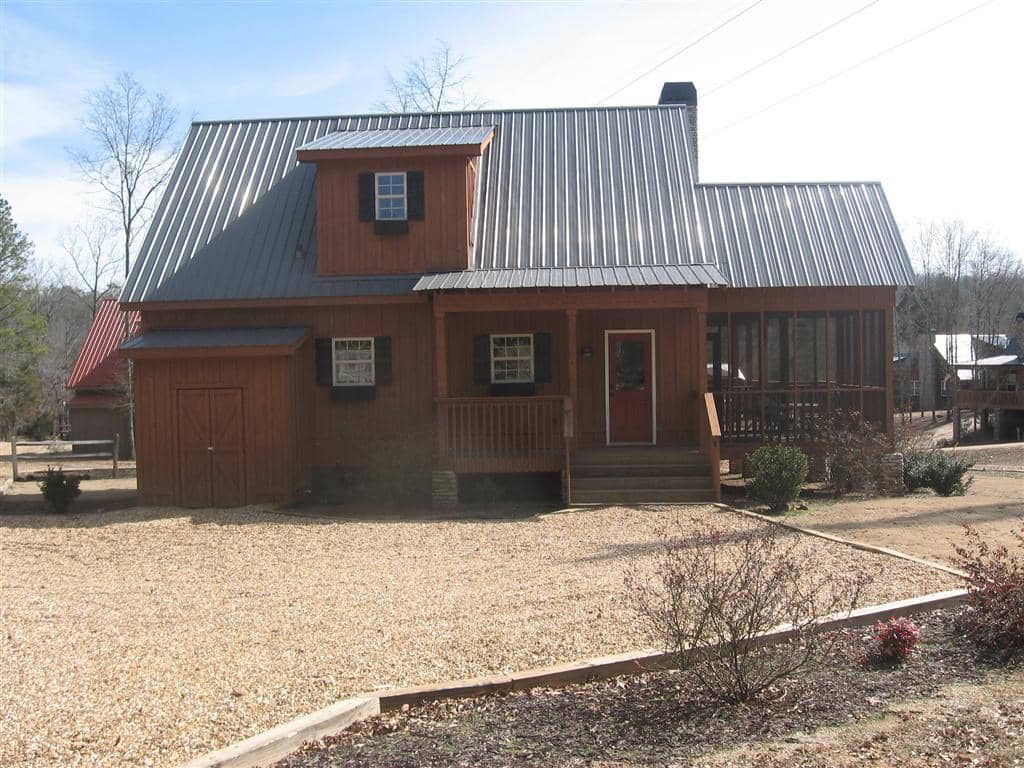
Storage & Utility
Despite its modest size, the plan shows thoughtful placement of storage and utility spaces: closets in each bedroom, practical wet-zone clustering and likely a mudroom or carry-through zone given the outdoor-oriented design. Circulation remains minimized, preserving the living areas. 9
The open plan and straightforward layout reduce hidden or wasted space (hallways, redundant zones), which is key in maximizing value in a smaller home area.
Construction & Efficiency Notes
With a one-story footprint and moderate scale, the home is inherently more cost-efficient to build and maintain than larger multi-level homes. The wrap-around porch, strong indoor-outdoor flow and compact layout support both lifestyle and economy. 10
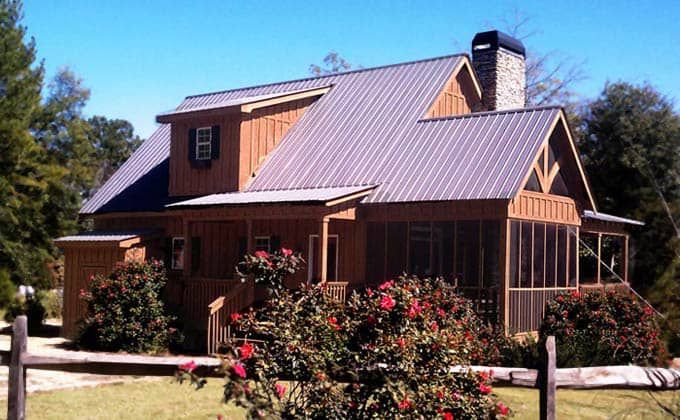
Materials and detailing reflect the rustic-escape theme: exposed beams, stone for the fireplace, and robust exterior porch construction—all create character without extravagant size. The design is particularly suited for scenic lots where views and setting elevate the home beyond square-foot count.
Estimated Building Cost
The estimated cost to build this home in the United States ranges between $280,000 – $370,000 USD, depending on region, site complexity, finishes and structural demands. (Note: actual cost will vary.)
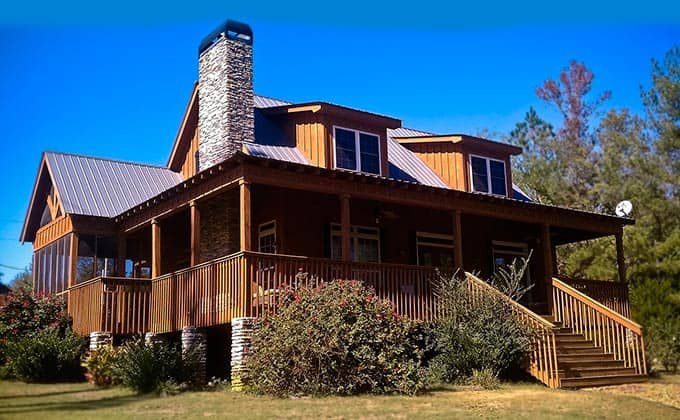
Why This Plan Works
Plan #92360MX delivers a sweet-spot in size, style and sensibility: three bedrooms and two baths in ≈1,543 sq ft, paired with a strong outdoor emphasis and rustic details that elevate the experience. It’s perfect for a couple, small family or as a retreat home. The wrap-around porch, integrated outdoor flow and open-living plan bring value and character to a compact footprint.
If you’re looking for a cabin-feeling home with modern amenities, strong indoor/outdoor connection and realistic building scale—this plan offers both charm and practicality in a delightful package.
“`11
