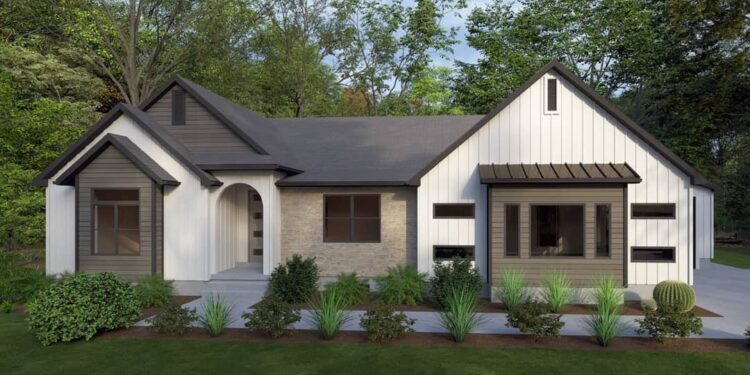This striking one-level modern farmhouse offers approximately 2,845 square feet of heated living space, featuring 4 bedrooms, 3.5 bathrooms, and an expansive 1,170 sq ft attached 3-car garage.
Floor Plan:
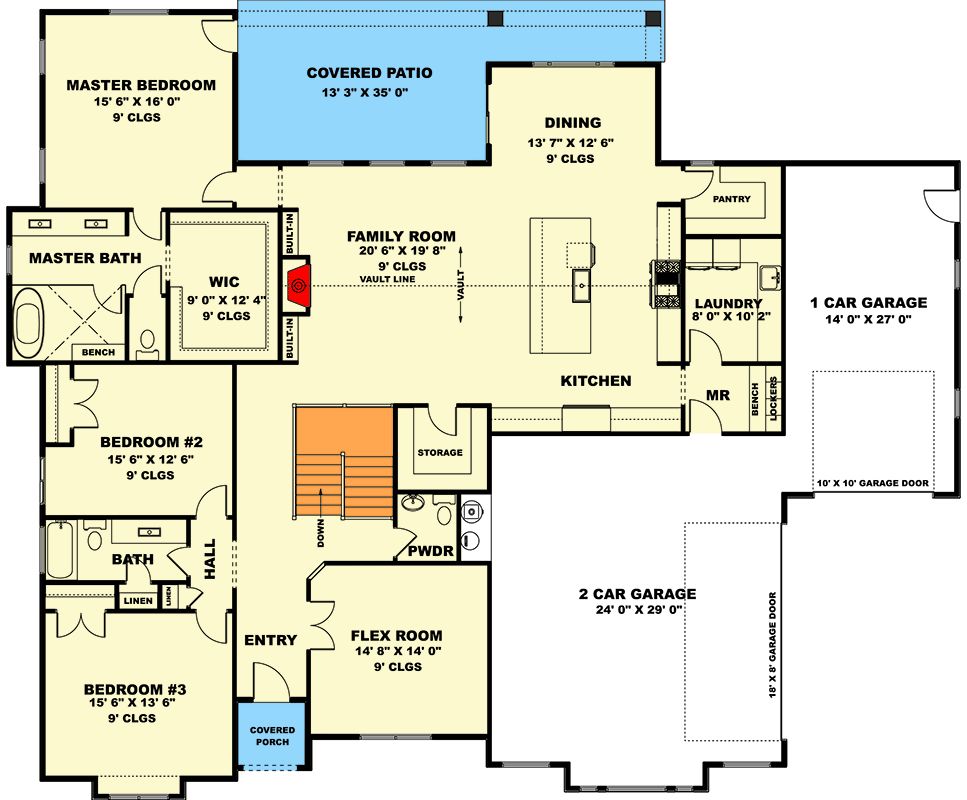
Exterior Design
The façade spans approximately **80′-0″ wide by 71′-0″ deep**, presenting a bold but accessible footprint. 1 A mix of modern farmhouse aesthetic—with clean lines, balanced massing and large windows—ensures both function and curb appeal. With its generous front entry and three-car garage integrated beneath the main roofline, this home blends practicality and style.
Roof details: primary pitch 6:12, secondary 9:12, maximum ridge height approx. 22′-7″. 2 These roof slopes and heights enhance the visual character while maintaining human scale for everyday living.
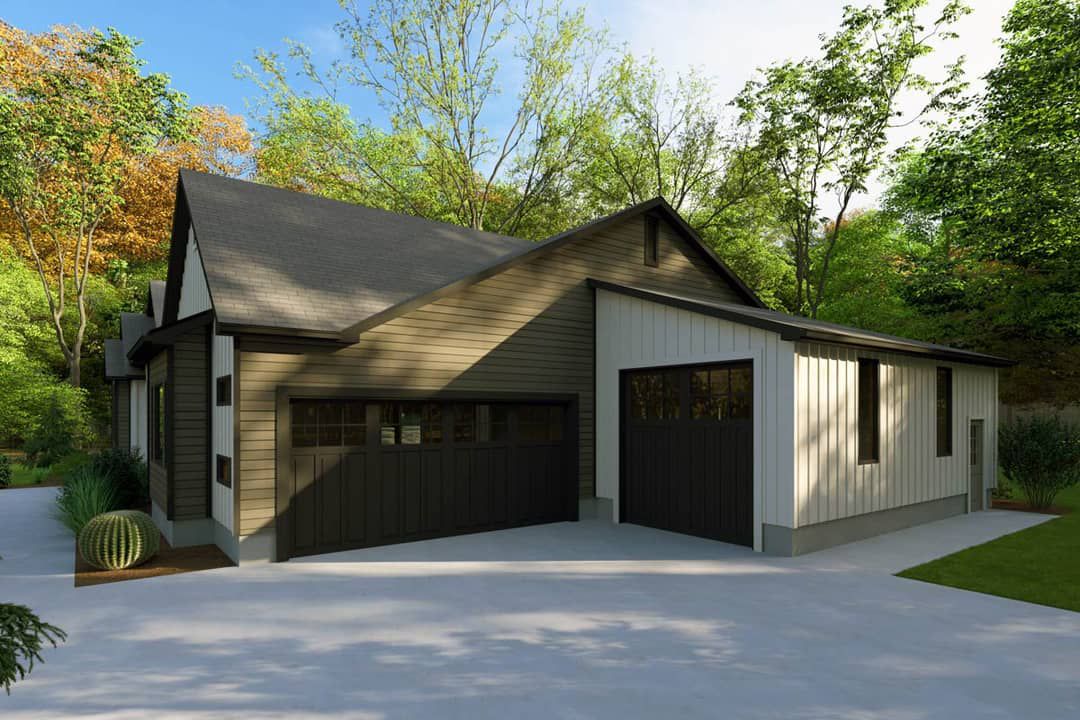
Interior Layout & Flow
Upon entry through the gracefully arched foyer, you step into a large open-concept living area anchored by a fireplace and surrounded by glazing that invites natural light and outdoor connection. 3 The home’s layout is designed for ease of movement and flexibility, with a dedicated home office/den immediately accessible for those working from home.
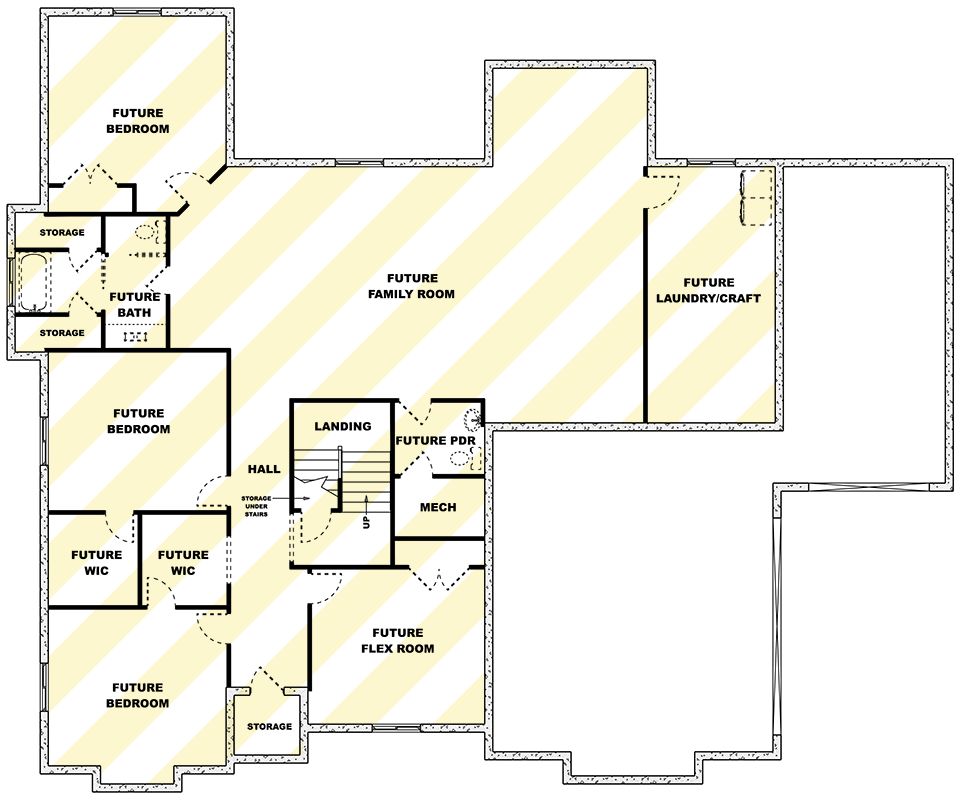
The split-bedroom configuration places the luxurious master suite on one side of the home for privacy, while the three secondary bedrooms occupy the opposite wing—making this plan ideal for families, guests or multi-generation living. 4 A flex room offers even more adaptability—media space, hobby room or extra living area as needs evolve.
Bedrooms & Bathrooms
The master suite includes direct access to the main-level laundry—a functional luxury that reduces back-and-forth. 5 With three additional bedrooms each served by one of the full baths (and a half bath available for guests), the home supports multiple users comfortably while keeping circulation efficient.
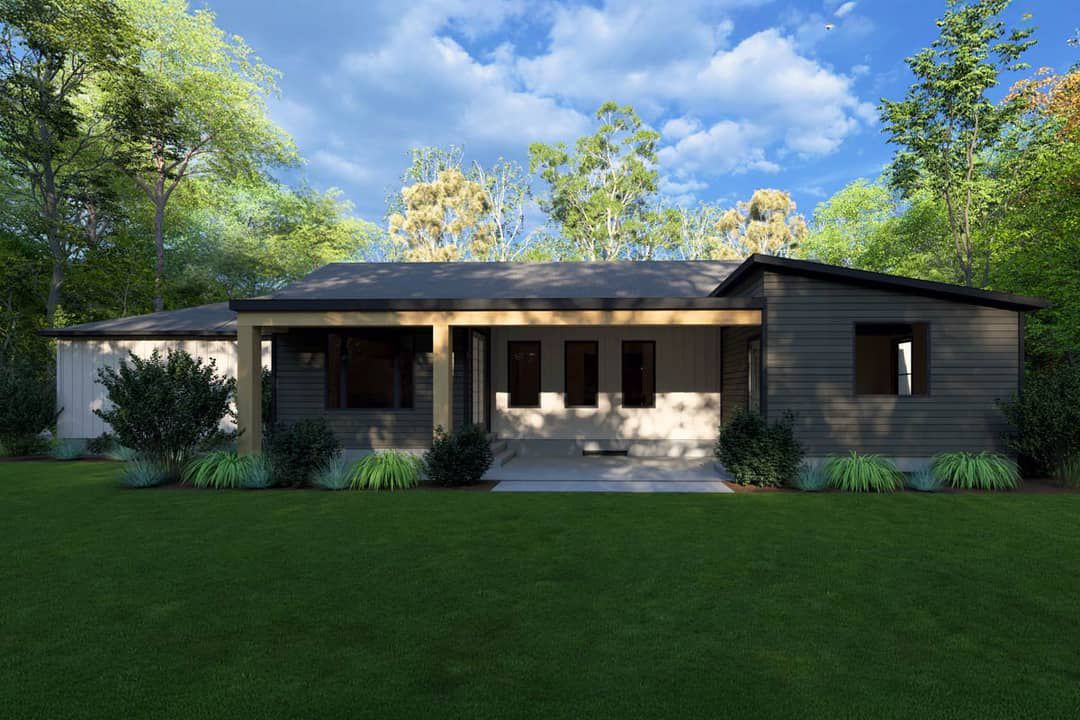
Bathrooms are thoughtfully placed to keep plumbing runs compact and to maximize usable space inside the bedrooms and living zones. The design achieves a balance between comfort and practicality.
Living & Dining Spaces
The open living area is the heart of the home: large windows, easy access to outdoor patio/porch, clear sight-lines to kitchen and dining, and volume that amplifies comfort. This space is ideal for both everyday life and entertaining. 6
Dining sits adjacent to the kitchen and opens to the covered patio (approx. 267 sq ft) for seamless indoor-outdoor meals. 7 The orientation creates a flow that naturally leads from kitchen to dining to outdoor living—perfect for today’s lifestyle.
Kitchen Features
The kitchen is designed for both function and form: a butler’s walk-in pantry offers expanded storage, while the main layout opens to both dining and living zones for connection and interaction. 8
With generous adjacency to outdoor living spaces and a dedicated morning-nook area, the kitchen becomes central to the home’s social and everyday rhythm.
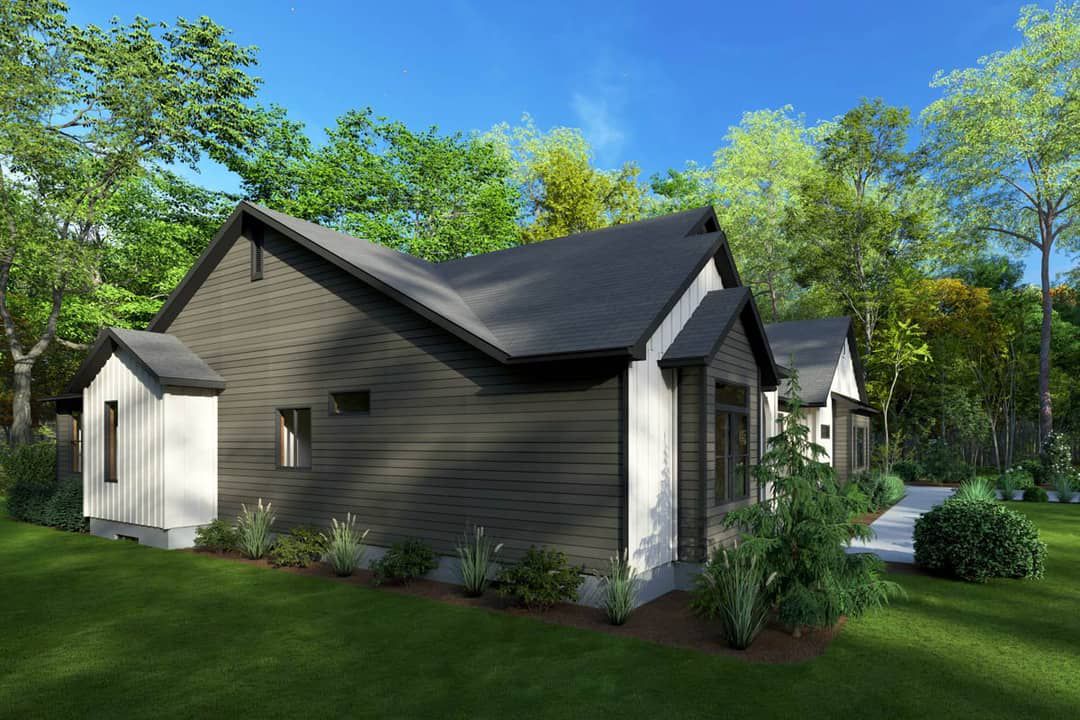
Outdoor Living & Garage Integration
The 3-car garage at 1,170 sq ft provides ample vehicle and storage space, while remaining integrated under the main roof so the home’s aesthetics remain cohesive. 9
Outdoor living is emphasised: front porch (~48 sq ft) and large covered patio (~267 sq ft) enable flexible usage—morning coffee, lounging or alfresco dining. These outdoor zones expand the home’s effective footprint without increasing heated area. 10
Construction & Efficiency Notes
A one-level design simplifies construction and circulation, and a footprint of 2,845 sq ft allows generous rooms without excessive scale. With standard 9′ ceilings on the first floor and customisable options, the design strikes a balance between openness and efficiency. 11
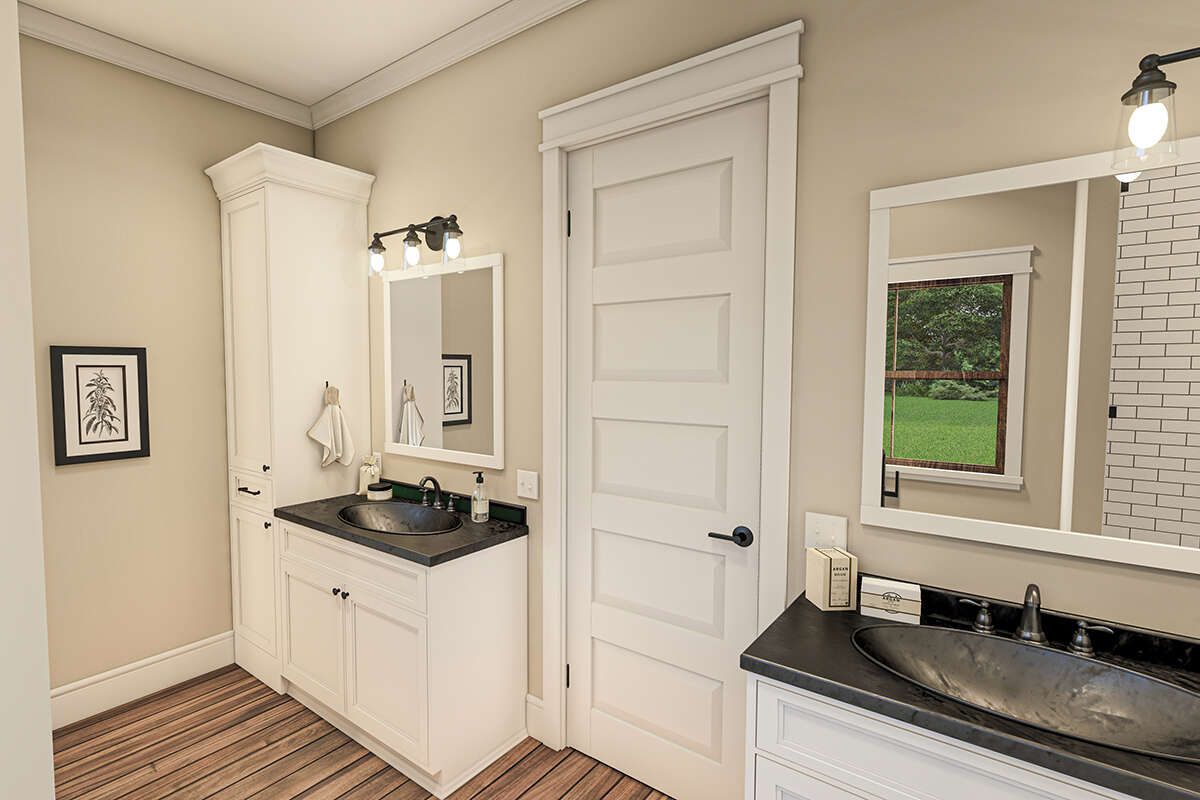
The roofing geometry, well-proportioned walls and integrated garage reduce material waste and simplify framing. With proper insulation, high-efficiency mechanical systems and good orientation, the home is well suited for comfortable modern living.
Estimated Building Cost
The estimated cost to build this home in the United States ranges between $450,000 – $620,000 USD, depending on finish level, region, site complexity and labour rates.
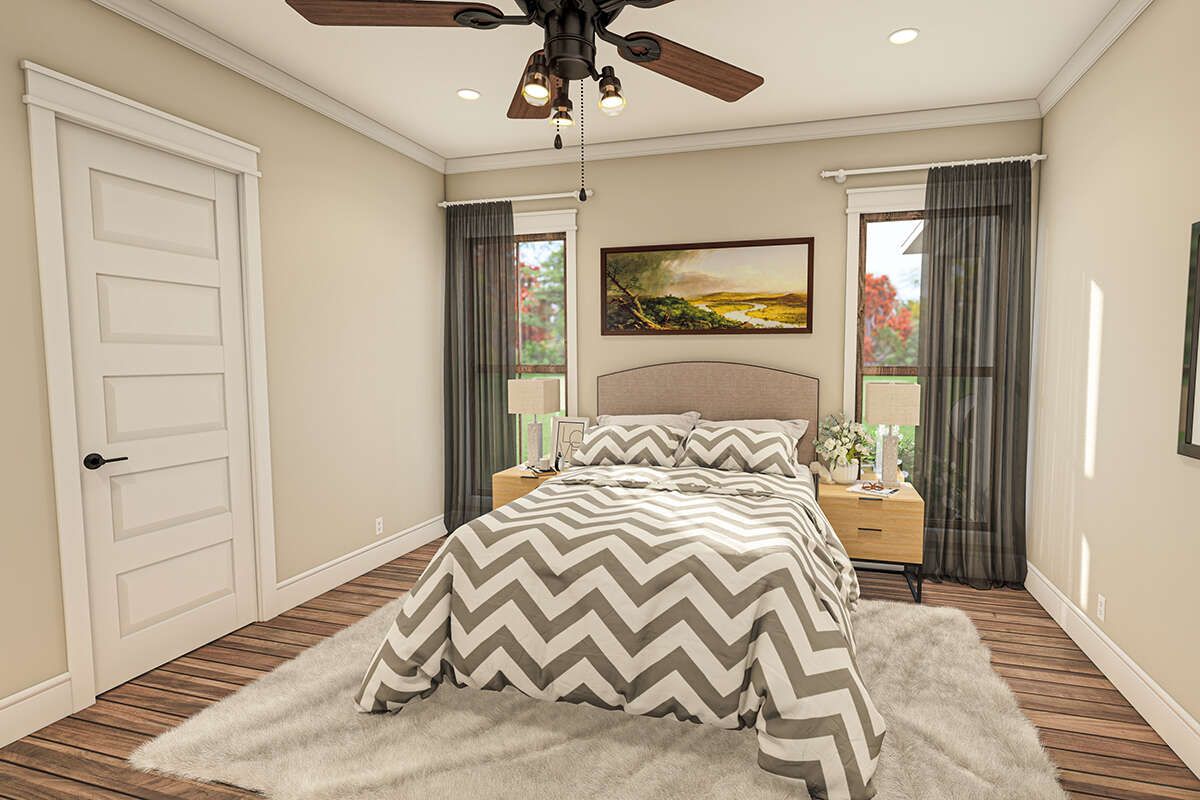
Why This Plan Works
Plan #506055BRY offers a compelling mix of style and utility: four bedrooms, large garage, flexible living/den space and an open, modern farmhouse layout in under 3,000 sq ft. The one-story design provides accessibility and convenience, while the high-function kitchen, outdoor-living emphasis and office/den make it adaptable for today’s needs.
If you want a home that delivers modern farmhouse aesthetics, four-bedroom capacity and three-car parking—all without moving into oversized territory—this plan ticks a lot of boxes. It’s stylish, functional and ready for modern family living.
“`12
