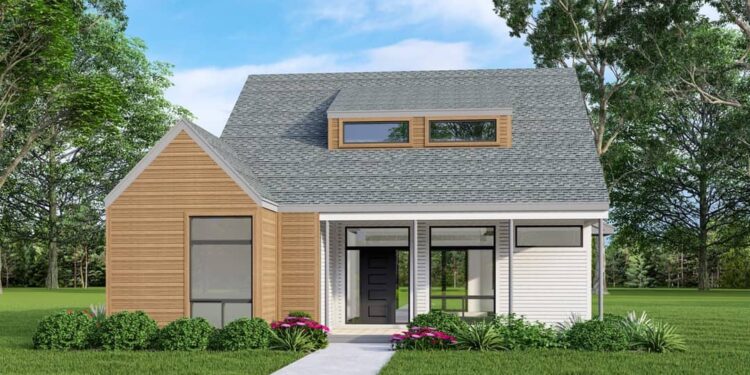This thoughtfully designed one-story home offers approximately 1,568 square feet of heated living space, with 3 bedrooms, 2 full bathrooms, and a side-entry two-car garage (~427 sq ft).
Floor Plan:
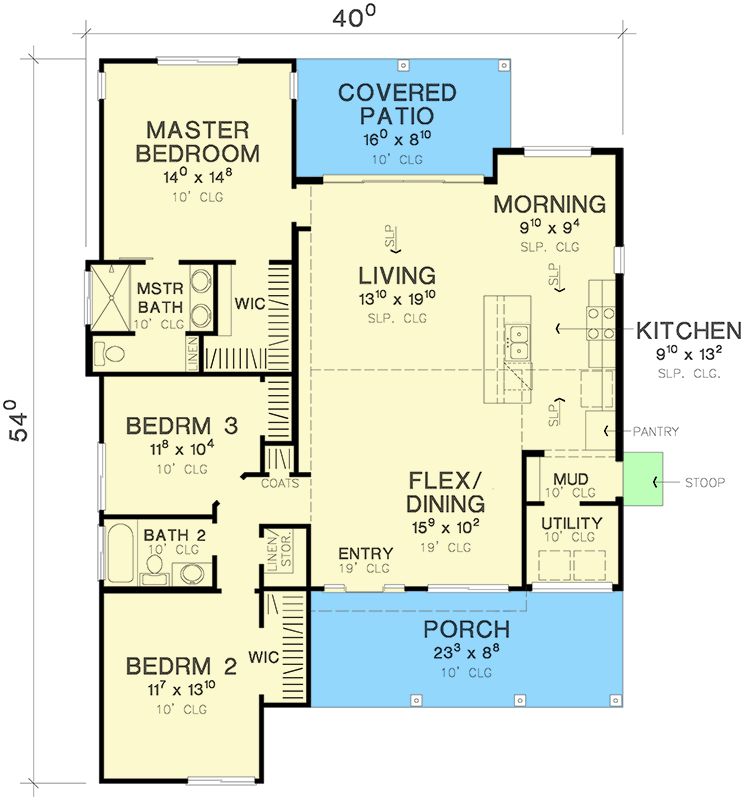
Exterior Design
The home presents a clean, contemporary cottage facade. With overall dimensions of approximately 40′ deep by 54′ wide, it fits comfortably on modest lots. 1 A covered entry porch measuring about 8′-8″ in depth ushers you inside with shelter from the elements. 2
The exterior is enhanced with shed dormers above the entry, giving visual interest to the roofline and height variation. A side-entry two-car garage ensures that the front facade retains an inviting pedestrian orientation while vehicles are tucked to the side. 3
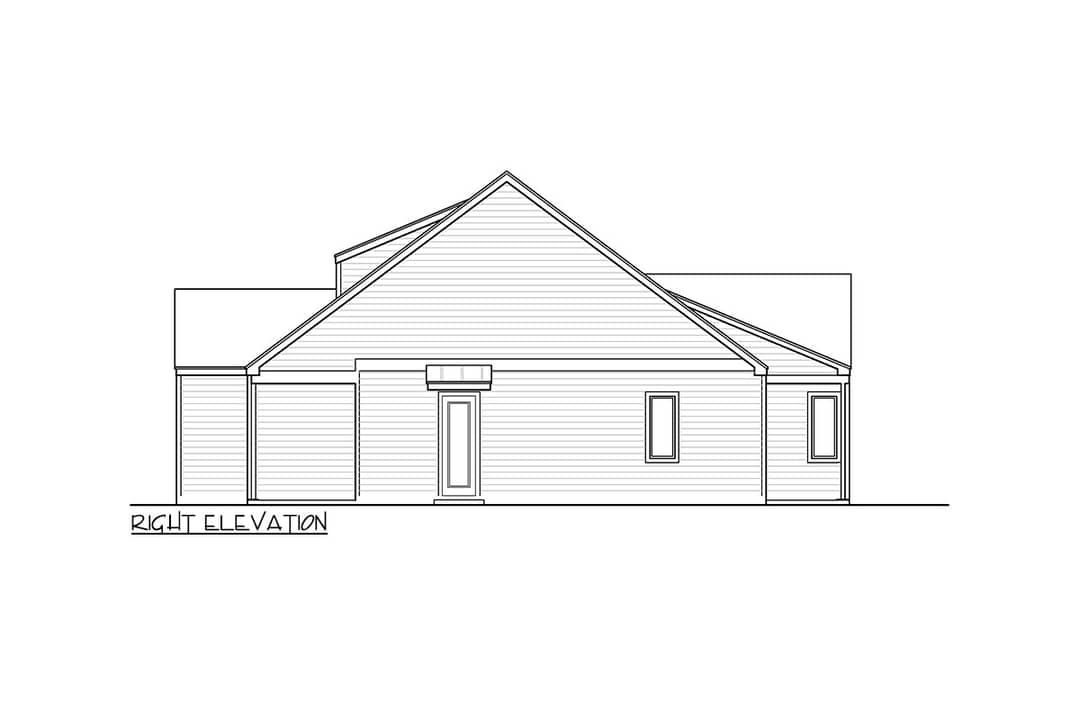
Interior Layout & Flow
Upon entering, you’re welcomed into a flex space that seamlessly transitions into the open living, dining and kitchen zone. Vaulted ceilings in the primary living area provide a sense of spaciousness that belies the modest square footage. 4
The living area flows out through sliding glass doors to a covered patio (~202 sq ft) located at the rear, blurring indoor and outdoor living lines and expanding usable space. 5 Bedrooms are clustered along one side of the home, supporting efficient plumbing runs and minimizing wasted corridor space.
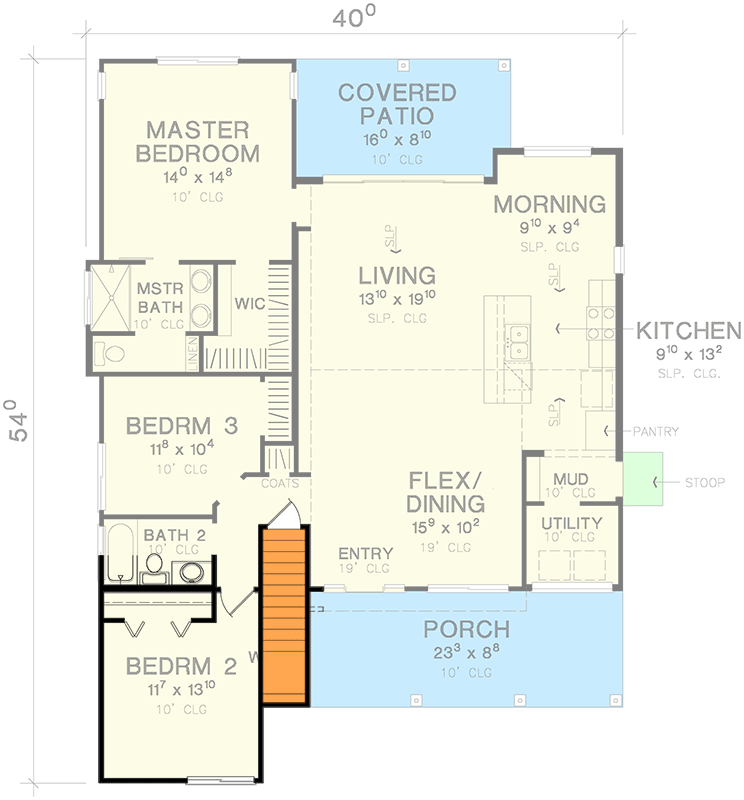
Bedrooms & Bathrooms
The master suite is oriented at the rear of the home and features a walk-in closet plus a full four-fixture ensuite bath—giving a private retreat for homeowners. 6 The two secondary bedrooms are positioned toward the front side, sharing the second full bath located conveniently between them—making the plan ideal for small families or hosting guests.
Both bathrooms are full baths; no halfbath means simplicity and full functionality despite the compact size of the home. Given the efficient layout, circulation and transitions remain compact but comfortable.
Living & Dining Spaces
The great room enjoys the vaulted ceiling and generous glazing provided by the rear sliding doors that open to the patio. This enhances natural light and ties interior and exterior together. The open format gives flexibility in furniture arrangement and supports both everyday life and entertaining.
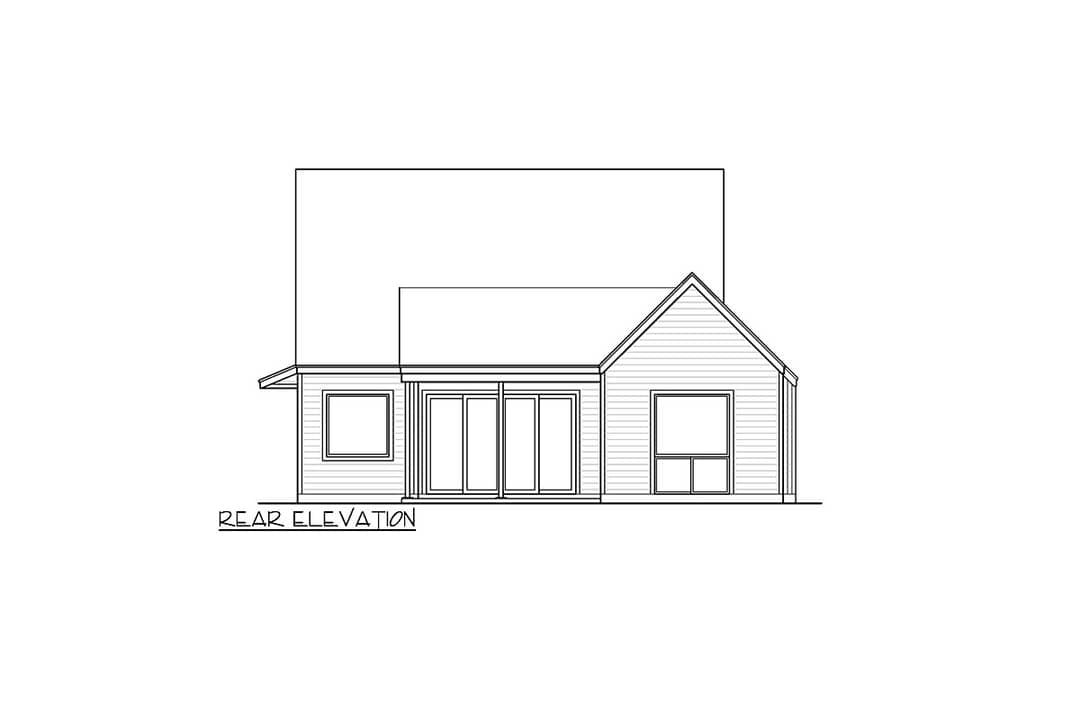
The dining area sits adjacent to the kitchen island, enabling casual meals or more formal dining. Proximity to the patio also opens the door to outdoor dining—ideal for summer evenings or weekend gatherings.
Kitchen Features
The kitchen anchors the living zone. Featuring a central island with a double sink and casual seating, this layout invites interaction while providing workspace and storage. The kitchen is located adjacent to the garage entry, making grocery unloading convenient and laundry/utility transitions efficient. 7
Cabinetry and functional zones are designed to maximize utility in a home of this size. With the open view to living and dining, this kitchen supports both family routines and social gatherings without feeling cramped.
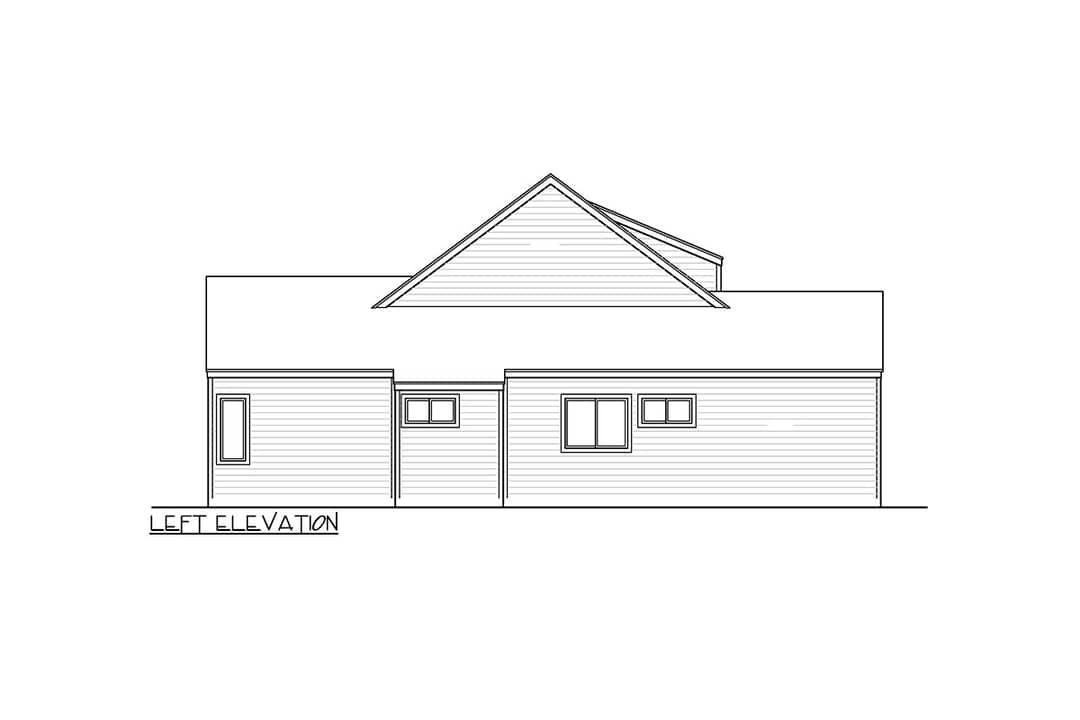
Outdoor Living & Garage Integration
The rear covered patio (~202 sq ft) expands the home’s footprint outside and creates a cozy outdoor extension of the living space. The front covered porch (~138 sq ft) enhances curb appeal and offers a comfortable space for relaxing. 8
The two-car side-entry garage is well integrated under the roofline, reducing visual clutter and preserving the home’s aesthetic character. Vehicle access is efficient while the home’s front-facing facade remains welcoming and pedestrian-oriented.
Construction & Efficiency Notes
A one-story footprint simplifies circulation, mechanical design and accessibility, making the plan efficient in both build cost and daily use. The vaulted living area adds perceived volume without requiring a second floor. Vaulted ceilings increase space feeling but should be balanced with insulation strategy to maintain energy efficiency.
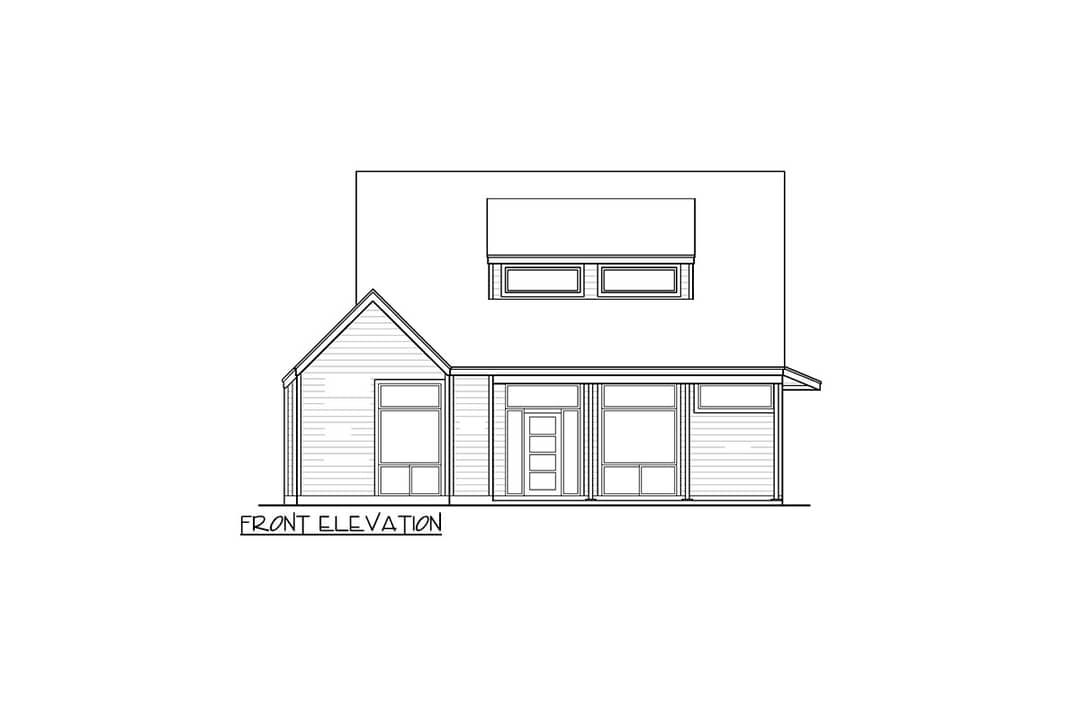
With bedrooms clustered and wet-rooms (kitchen/baths) positioned to minimize plumbing runs, the overall design limit wasted space and optimise every square foot. The compact 1,568 sq ft footprint offers the opportunity for cost-effective construction and maintenance.
Estimated Building Cost
The estimated cost to build this home in the United States ranges between $240,000 – $330,000 USD, depending on region, finish level, labour rates and site conditions.
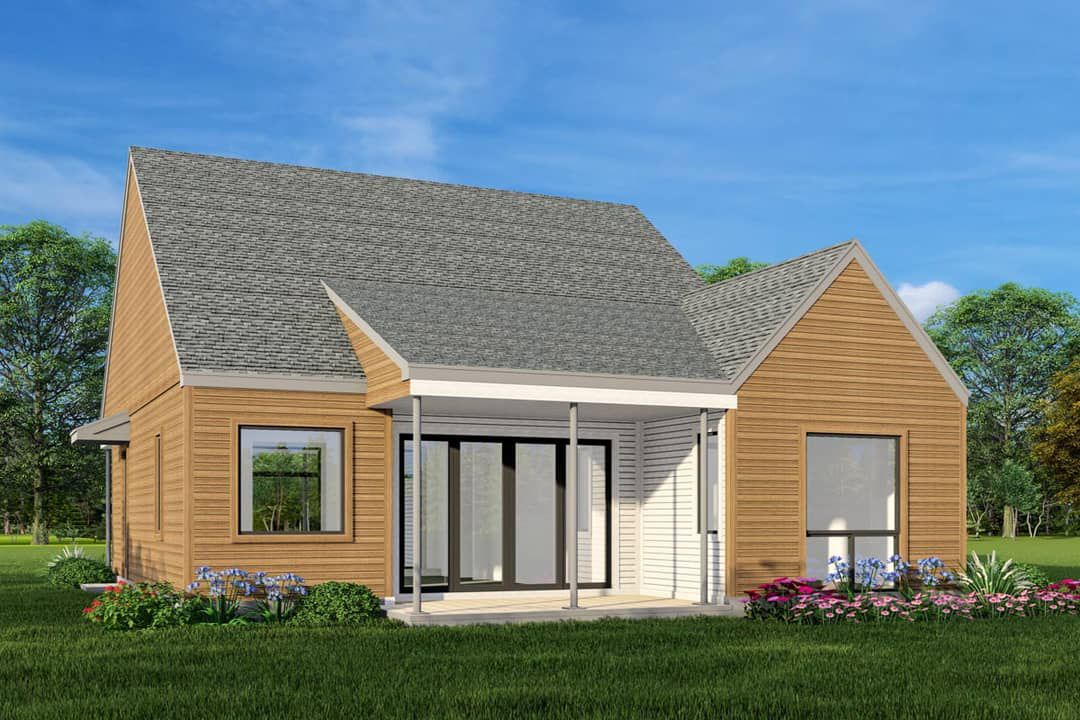
Why This Plan Works
Plan #31216D demonstrates how a modestly-sized home can deliver style, comfort and smart functionality. With 3 bedrooms and 2 baths, open living, and meaningful indoor-outdoor connection, it strikes a balance between scale and livability.
For buyers who value modern cottage style, efficient one-level living, and a garage without stepping into large square footage, this design presents an excellent option. It offers a refined aesthetic and practical layout in under 1,600 sq ft—a smart choice for downsizing, vacation-home use, or simply thoughtful everyday living.
“`9
