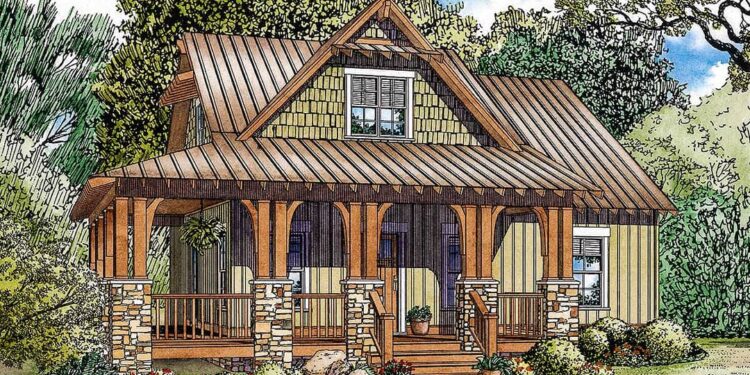This charming single-story rustic home offers 1,374 square feet of heated living space, featuring 3 bedrooms and 2 full bathrooms. Designed for relaxed country living, it combines natural materials, an open interior layout, and a beautiful L-shaped wrap-around porch that encourages outdoor enjoyment.
Floor Plan:
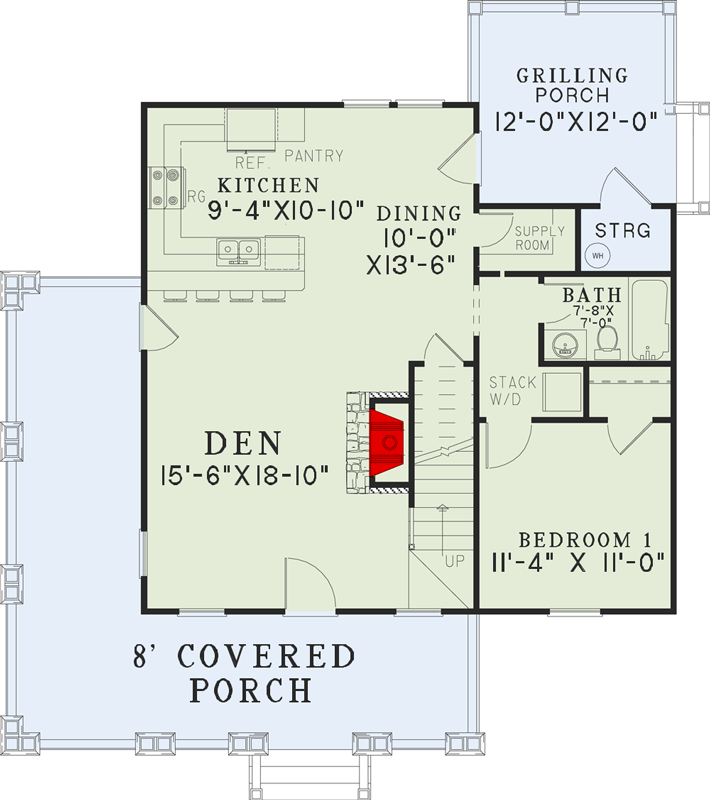
Exterior Design
The façade perfectly balances rustic character with cozy proportions. Horizontal siding, natural wood posts, and stone or brick accents define the front elevation. The L-shaped covered porch wraps around the main entry and side, creating inviting outdoor space for rocking chairs, potted plants, and morning coffee. The porch depth averages 8′, providing ample shelter and curb appeal.
With approximate dimensions of 52′ wide × 62′ deep and a primary roof pitch of 8:12, the plan maintains balanced massing while keeping the structure simple and economical to build. Large gable peaks and warm color tones complement its country-style personality.
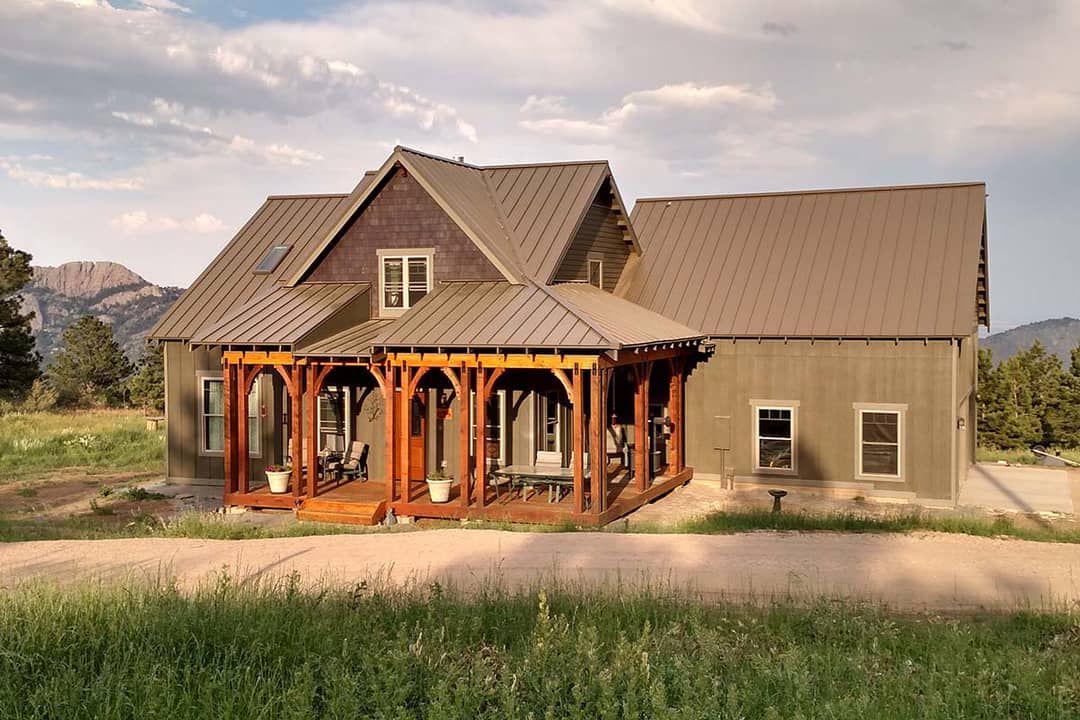
Interior Layout & Flow
Through the front door, you’re welcomed into a spacious great room with a vaulted ceiling and a central fireplace—immediately establishing the heart of the home. The open layout connects seamlessly to the dining area and kitchen, creating an airy flow ideal for family gatherings and entertaining.
The kitchen features a peninsula bar for casual dining, while windows above the sink and adjacent dining area flood the space with light. The openness of the layout ensures that conversations and sightlines remain connected from one end of the home to the other.
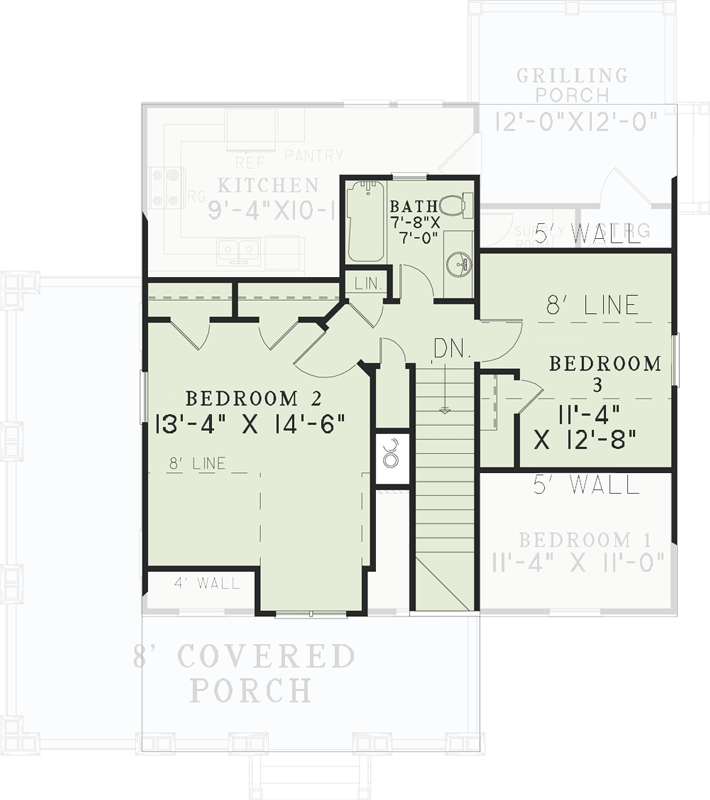
Bedrooms & Bathrooms
The split-bedroom design places the master suite privately on one side of the home. It includes a walk-in closet and a full ensuite bathroom with a dual-sink vanity, bathtub, and separate shower. The suite also offers direct access—or close proximity—to the porch, providing a peaceful morning retreat.
On the opposite side, two secondary bedrooms share a well-appointed hall bath. Each room is comfortable in size and designed with closet space and natural lighting. This arrangement gives privacy to family members or guests while maintaining easy access to shared living areas.
Living & Dining Spaces
The central great room stands out as the home’s focal point. Its vaulted ceiling creates vertical drama, while the fireplace adds warmth and charm. Adjacent to the great room is the dining nook, perfectly positioned between the kitchen and porch doors for indoor-outdoor flexibility.
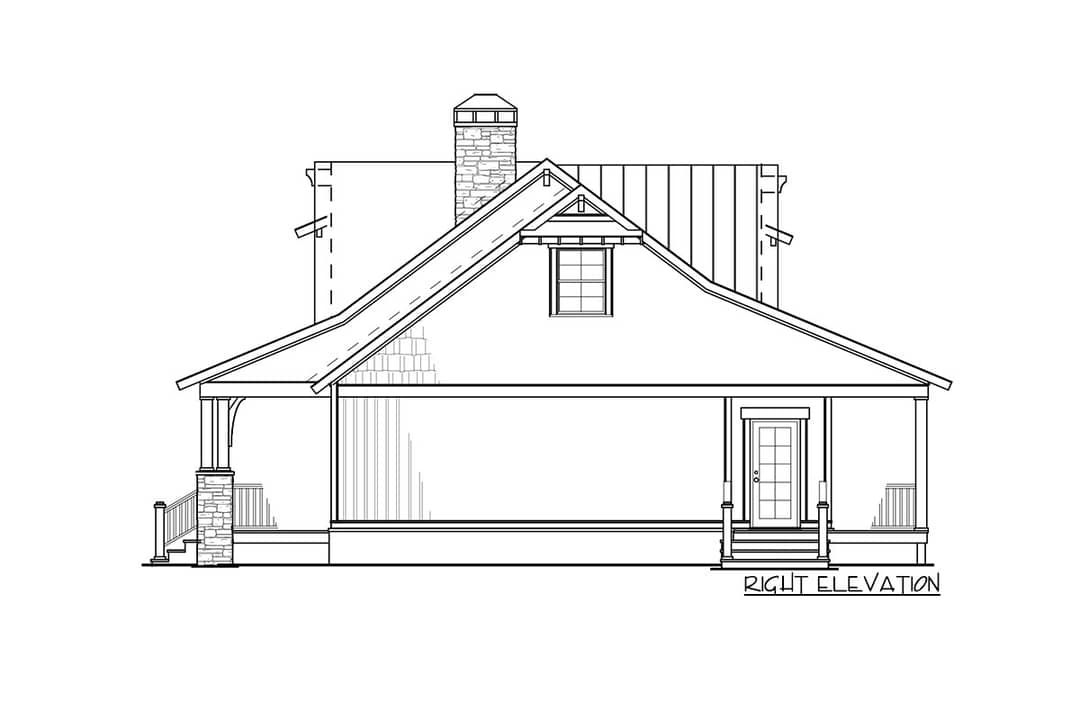
Double doors or large windows along the porch side invite natural light and create a strong connection with outdoor spaces. Whether hosting dinner parties or cozy family evenings, this plan’s proportions make living easy and inviting.
Kitchen Features
The kitchen’s functional “U-shaped” design maximizes counter space and efficiency. A raised bar adds additional seating while maintaining openness to the great room. Upper cabinets and a corner pantry provide ample storage, while proximity to the dining area ensures smooth meal service.
Rustic elements—such as natural wood cabinetry or matte finishes—fit perfectly within the home’s style. A window overlooking the porch enhances ventilation and gives a welcoming country feel to everyday cooking.
Outdoor Living
The L-shaped porch is the defining feature of this home. It spans the front and side elevations, creating flexible outdoor living zones for dining, lounging, or entertaining. With covered protection, homeowners can enjoy outdoor space year-round, rain or shine.
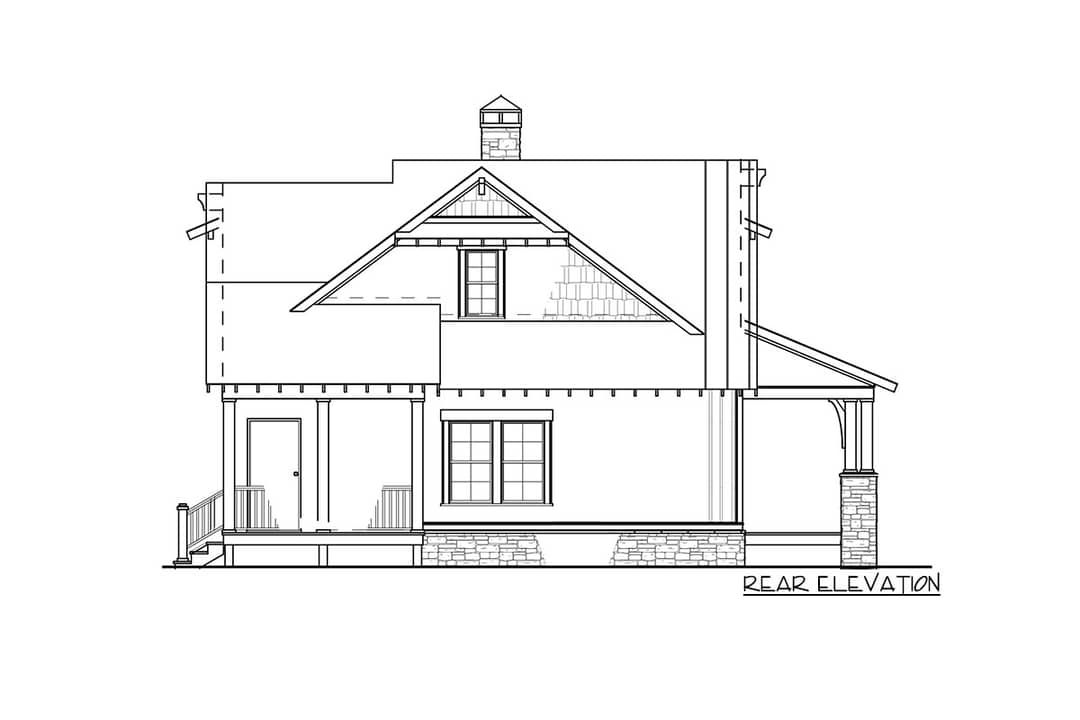
A rear patio or small deck can also be added if more outdoor connection is desired, especially if the lot offers scenic views or a backyard garden.
Construction & Efficiency Notes
This home’s compact footprint and simple rooflines make it budget-friendly to build and maintain. With 2×4 framing (upgradeable to 2×6 for added insulation), and straightforward geometry, construction costs remain controlled. The vaulted great room ceiling allows for visual spaciousness without increasing total square footage.
All main living spaces share central HVAC runs, and plumbing lines are efficiently clustered between the kitchen and bathrooms. These features make it easy to construct while maintaining energy efficiency and comfort.
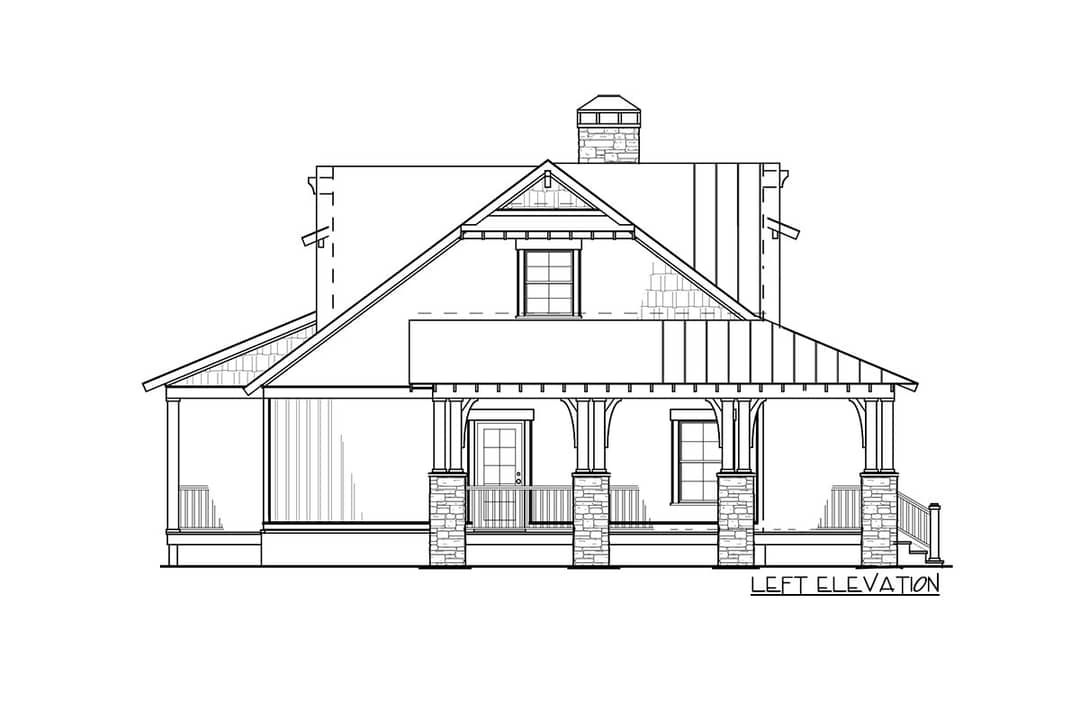
Estimated Building Cost
The estimated cost to build this rustic house plan in the United States ranges between $240,000 – $325,000 USD, depending on region, finishes, and local labor rates.
Why This Rustic L-Porch Plan Stands Out
Plan #60552ND combines timeless rustic charm with functional simplicity. Its open layout, vaulted living room, and wrap-around porch provide both comfort and style in under 1,400 square feet. The thoughtful split-bedroom layout ensures privacy, while the L-shaped porch extends living outdoors.
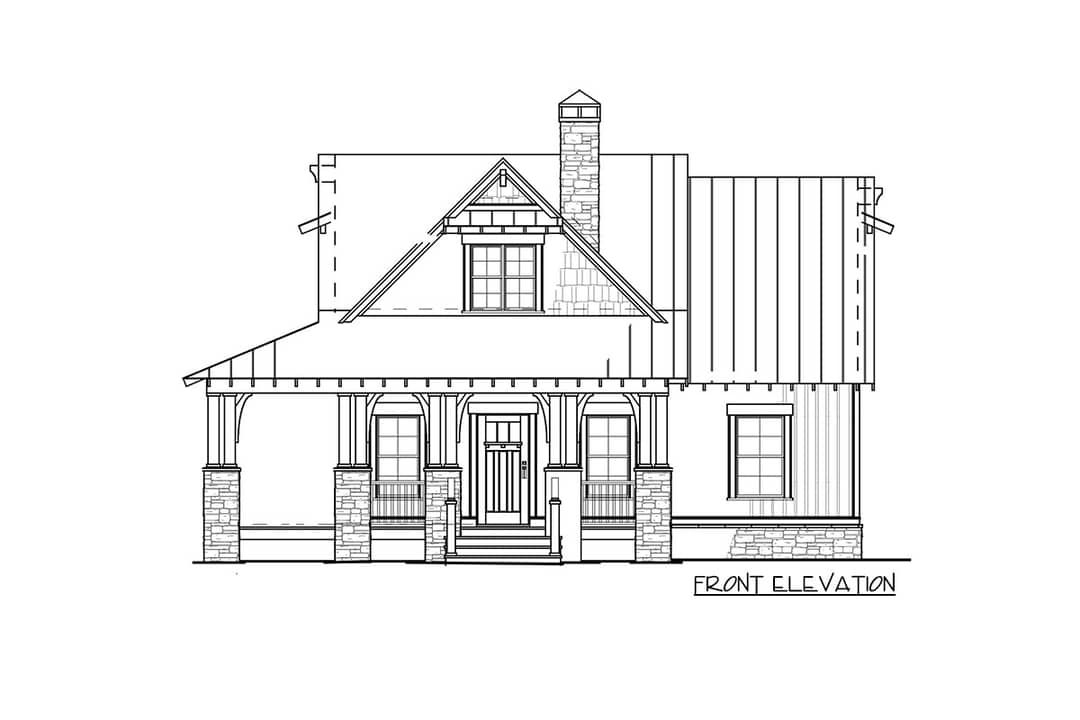
Perfect for small families, retirees, or vacation homeowners, this design delivers big character in an efficient footprint—proof that cozy and rustic can still feel spacious and refined.
