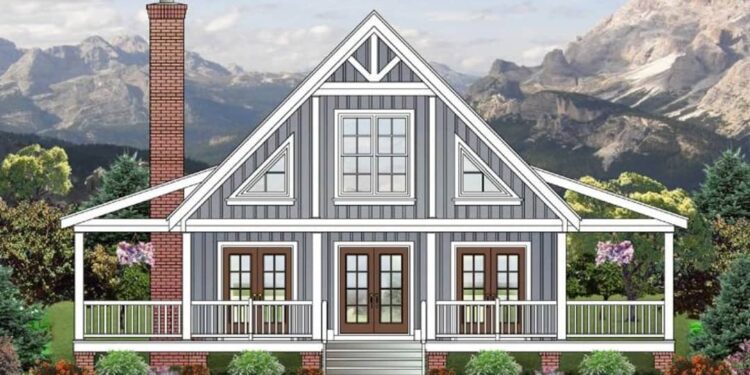Discover a charming retreat perfectly tailored for both comfort and connection with nature. This design offers approximately 1,495 square feet of heated living area, an expansive 8-foot deep wraparound porch, a vaulted open main living zone, and a second-floor loft option that looks across two-story windows.
Floor Plan:

Exterior Design
The exterior of this retreat captures classic cottage and rustic influences with its generous wraparound porch beneath a simple gable roof. The porch invites outdoor living on three sides, making it ideal for morning coffee, sunset views, or relaxed social space. 1
The home’s footprint (excluding the porch) measures about 28′ 9″ wide × 45′ 10″ deep, which keeps the structure compact yet efficient. 2 The design emphasizes window walls at the front to bring daylight deep into the home and frame views of the surrounding landscape.
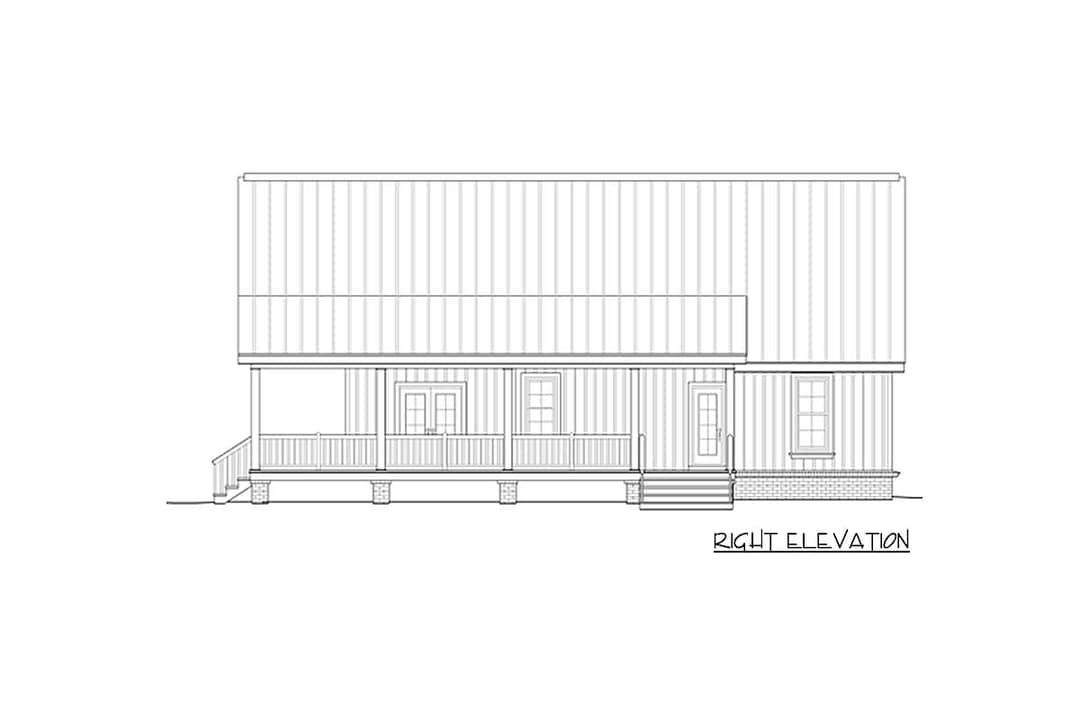
Interior Layout & Flow
Step inside to a vaulted main living space where the living room, dining area, and kitchen merge into one expansive zone. The high-ceilinged volume, paired with abundant glazing, gives the space a much larger feel than the modest footprint might suggest. 3
A stairway leads from this open zone up to a loft overlooking the living area—ideal as a study, guest space or tranquil reading nook. The open concept allows for seamless flow and social interaction, whether relaxing alone or entertaining.

Bedrooms & Bathrooms
This design accommodates flexible sleeping arrangements: the main level includes a master suite option, while a second floor loft can serve as a second bedroom. 4 The primary suite features direct access to full bath amenities and enjoys privacy, while the loft/second bedroom offers guest comfort above.
The bath count ranges depending on finish and layout options—from a single full bath plus half bath, up to two full baths plus a half bath in the expanded version. This flexibility suits either leisurely empty-nest living or modest size family use.
Living & Dining Spaces
The great room serves as the heart of the home and benefits from high ceilings and large windows that invite in light and views. The dining area flows directly from the kitchen and sits adjacent to the porch access, enhancing indoor-outdoor interaction.
The wraparound porch effectively extends living spaces outdoors—whether for dining al fresco, relaxing on a rocker, or simply watching seasons change. With two access points at minimum, indoor/outdoor synergy is strong.
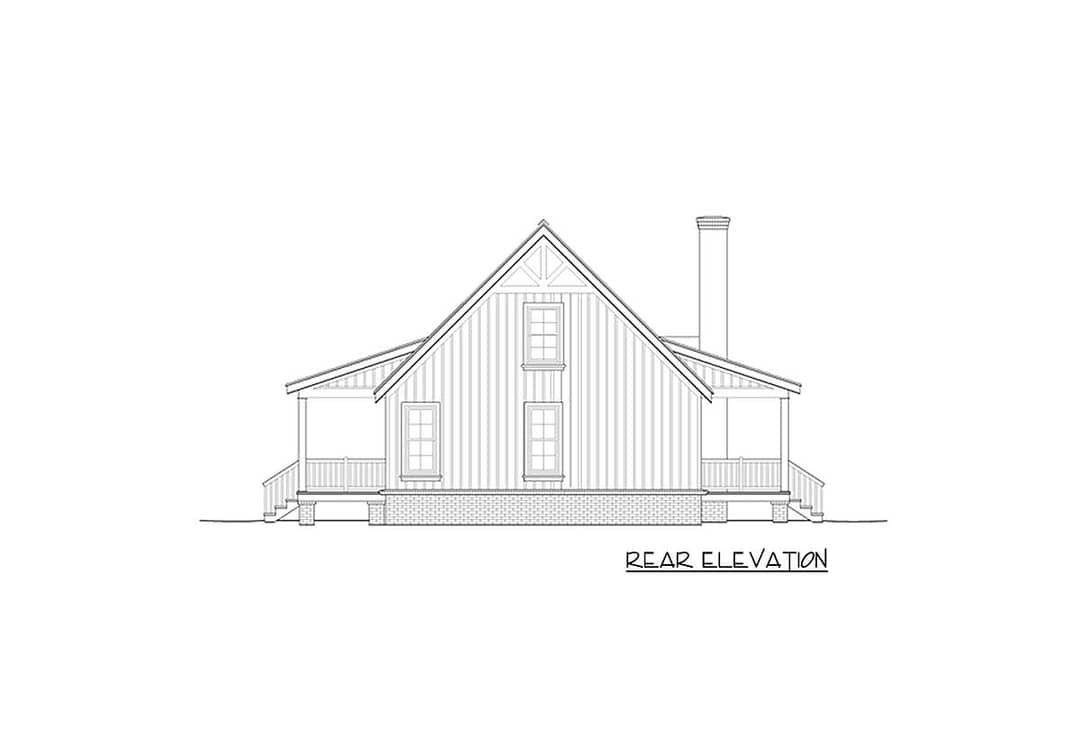
Kitchen Features
In keeping with the open-plan format, the kitchen is centrally located and overlooks the living/dining space. An island or peninsula offers seating and workspace, while cabinetry and appliances line the perimeter. The open sight-lines maintain connection throughout the zone.
This efficient kitchen supports everyday cooking and entertaining alike without wasted circulation. The layout takes full advantage of the home’s compact footprint and generous vertical volume.
Outdoor Living
One of the plan’s most distinctive features is the full wraparound porch (approximately 8 feet deep) that envelops the main living facade. This porch heightens the home’s connection to its site and provides comfortable, shaded outdoor “rooms” around the home. 5
Whether the home is situated near forest, lake, or suburban green space, the porch design offers flexible outdoor zones aligned with interior transitions—perfect for morning light, afternoon shade, or evening gatherings.
Construction & Efficiency Notes
Despite the open vaulted living area and two-story windows, the home retains efficient geometry. The footprint is compact, ceilings are varied but controlled, and wraparound porch overhangs provide passive shading. The architecture balances volume with economy. 6
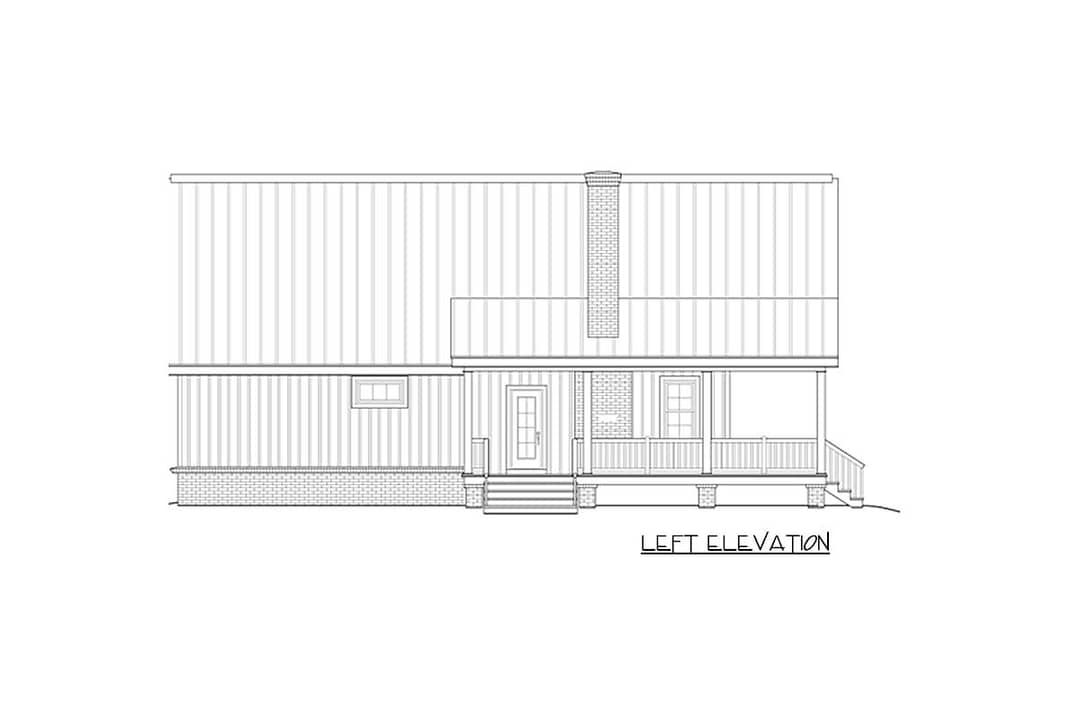
Optional second-floor loft space gives additional square footage without a full second story, maintaining cost-efficiency while enhancing flexibility. Exterior walls default to 2×4 framing, though upgrades to 2×6 are possible for enhanced insulation and energy performance. 7
Estimated Building Cost
The estimated cost to build this home in the United States ranges between $225,000 – $325,000 USD, depending on regional labor/materials, selection of finishes, site access, and whether the loft or bonus options are built. (Since plan flexibility varies, cost range likewise flexes.)
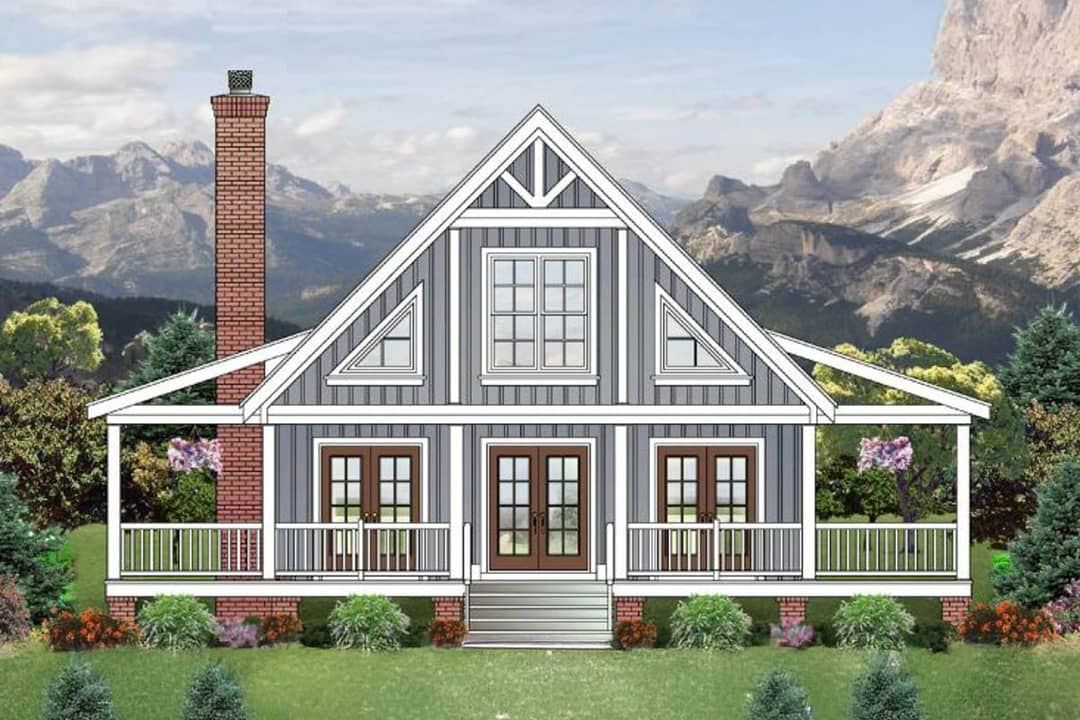
Why This Wraparound Retreat Works
This plan (58559SV) offers the best of small-footprint living: smart layout, ample outdoor connection, versatile sleeping arrangements, and a character-rich exterior. The wraparound porch lends both charm and functional outdoor space—bringing nature into everyday life.
For homeowners who value open living, natural light, and strong indoor-outdoor integration in a footprint that stays manageable, this retreat is both efficient and inviting. Whether as a primary residence, vacation home, or guest retreat, it exemplifies relaxed, elevated living without excess.
“`8
