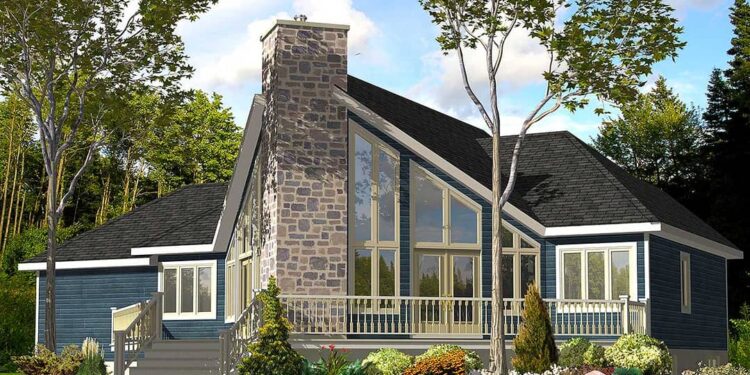This striking modern design delivers approximately 1,501 square feet of heated living space, configured as a single-story home with 3 bedrooms and 2 full bathrooms. The standout feature is the towering two-story wall of glass flanking a dramatic stone fireplace, which ensures a majestic connection to nature and light.
Floor Plan:
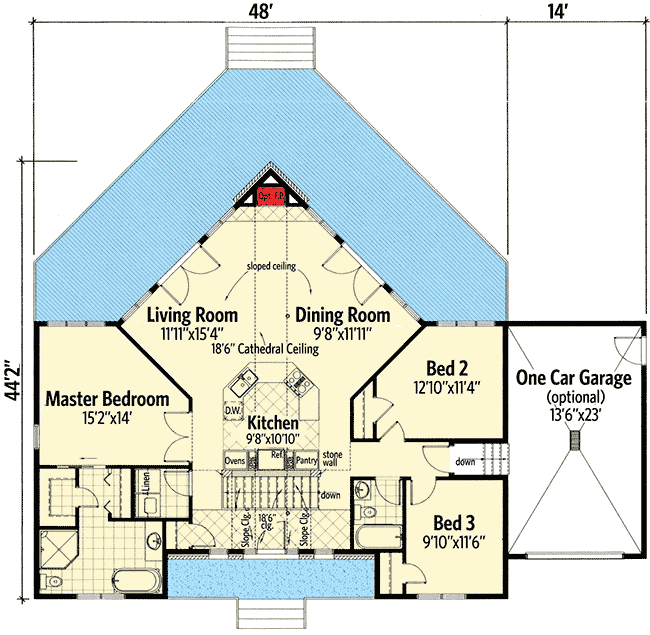
Exterior Design
The home’s exterior is defined by its expansive glazing: twin two-story windows frame the massive central stone fireplace, creating a dramatic front facade. 1 Measuring roughly 48′ wide × 44′ 2″ deep, the footprint remains compact while still offering impressive volume. 2 The roof features a primary 10:12 pitch with a secondary 8:12 transition. Exterior walls are built with 2×6 framing as standard—enhancing structural robustness and insulation capacity. 3
A generous deck wraps the rear of the home, accessible via double doors, making it ideal for outdoor enjoyment and taking advantage of extended views. 4 Natural materials like stone, wood, and large panes of glass anchor the design in its setting while maintaining a contemporary aesthetic.
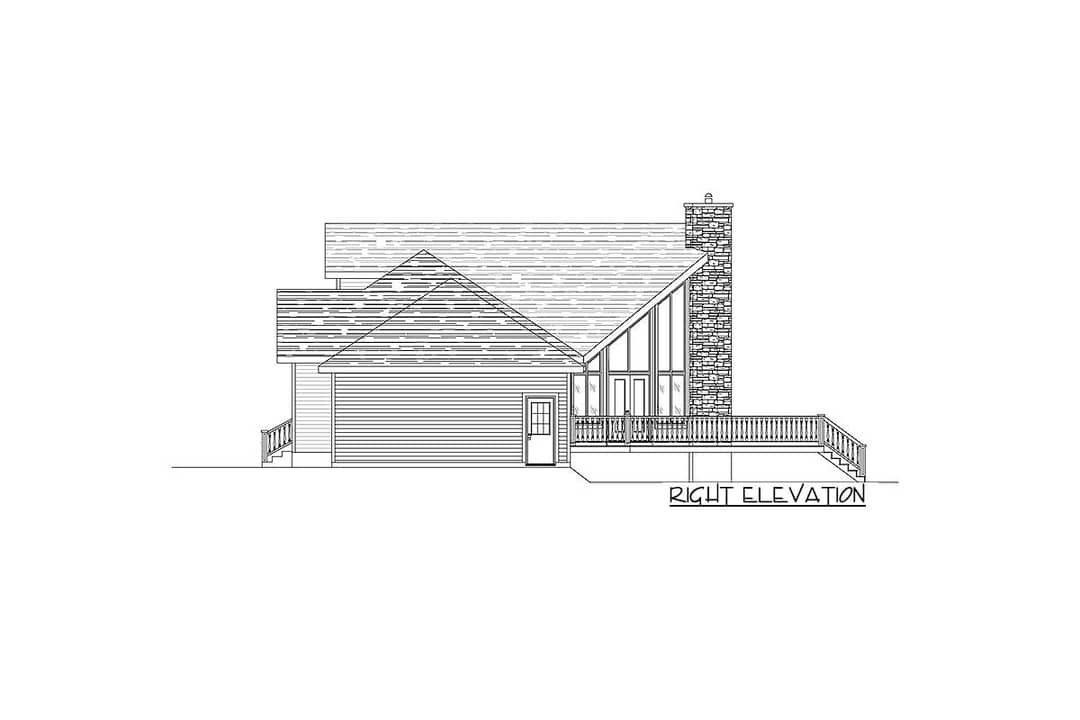
Interior Layout & Flow
Stepping into the home, you enter an open volume where the living room soars to 18′ 8″ high—a figure that highlights the great room’s dramatic scale. 5 From here you flow seamlessly into the dining area and kitchen, which together form a dynamic gathering zone anchored by the fireplace feature wall.
The plan uses a smart split-bedroom configuration: the master suite enjoys a private wing, while two additional bedrooms and a hall bath lie across the home, ideal for guests or children. 6 With the garage as an optional add-on, the main living spaces remain uncluttered and focused on light and view.
Bedrooms & Bathrooms
The master suite is positioned for privacy and comfort, offering space for a generous bedroom layout as well as a functional ensuite. Although exact ensuite details are not published, the emphasis on comfort and luxury is clear.
The two secondary bedrooms are well-sized and placed in proximity to a shared full bath—efficient yet offering separate zones for occupants. This layout makes the home versatile for families, visitors, or even a dedicated office/guest room arrangement.
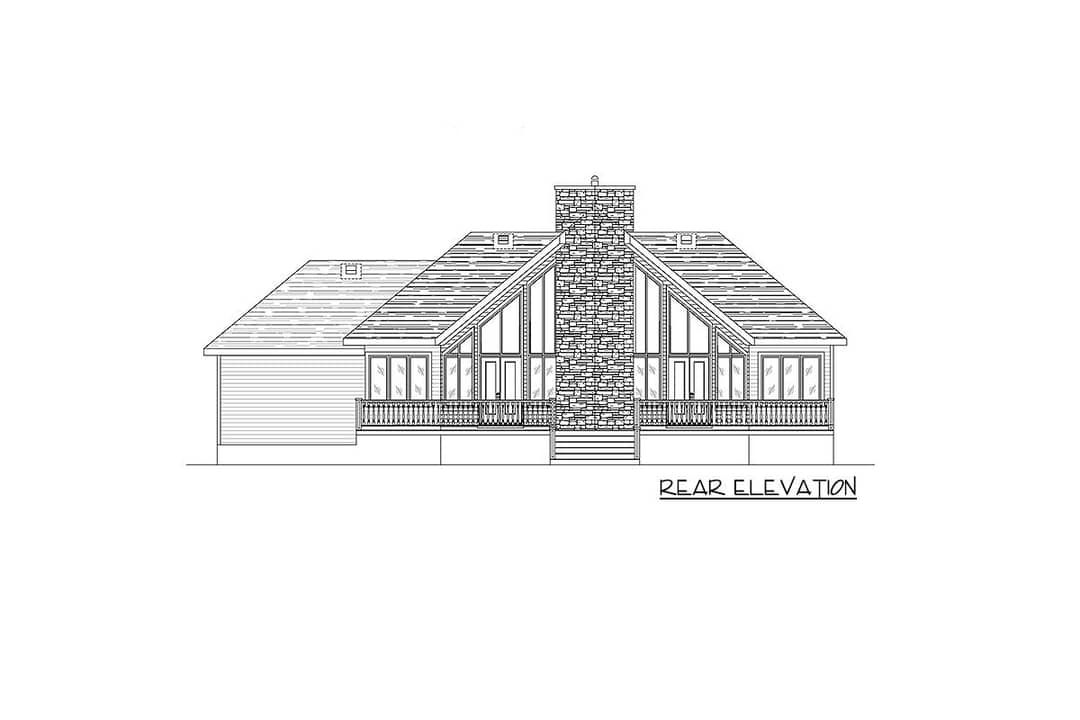
Living & Dining Spaces
At the heart of the home lies the vaulted great room, defined by its floor-to-ceiling windows and central fireplace. The vertical scale brings a sense of drama and space, yet the open layout ensures it remains welcoming. Dining is integrated into this zone, with direct access to the rear deck—perfect for entertaining or relaxing in comfort.
Large openings and sliding or double doors between the living/dining zone and the deck enhance indoor-outdoor living, making the home feel larger than its modest square footage.
Kitchen Features
The kitchen is fully open to the living and dining spaces, allowing the cook to engage with guests or family. Positioned to take advantage of the views, it enjoys clear sightlines through the great room’s expansive glazing. 7
Though appliance and cabinet layouts are not specified in full, the plan’s emphasis on open flow and views suggests high usability and aesthetic finesse. The functional alignment of kitchen, dining, and deck access adds efficiency to both everyday living and entertaining.
Outdoor Living
One of the plan’s highlights is the rear deck—accessible via double doors from the great room and likely spanning much of the home’s rear width. This interaction between interior and exterior living amplifies the home’s sense of space and connection to nature. 8
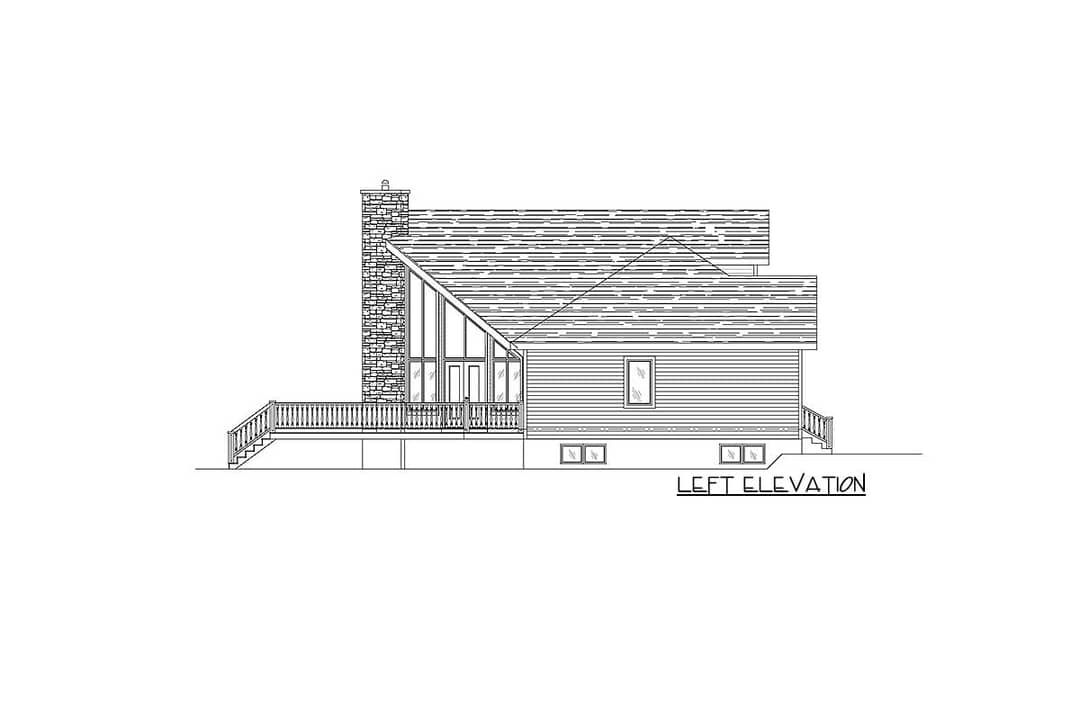
Depending on site context, this deck could be enhanced with railings, built-in seating, or planters to further integrate indoor and outdoor spaces. The large windows and deck define the home as one designed for views and light.
Garage & Storage
An optional front-entry single-car garage (approximately 336 sq ft) is available, offering basic vehicular storage while keeping the main footprint focused on living space. 9 Even without the garage, the footprint remains efficient and compact—ideal for narrower lots or cost-sensitive builds.
Construction & Efficiency Notes
The structural envelope is designed for efficiency: 2×6 exterior walls, an 8′ standard first-floor ceiling height (with the vaulted area rising to 18′+), and a truss-framed roof reduce labor and material complexity. 10 The dramatic two-story window wall is both aesthetic and functional, framing views while offering natural light and connection to the deck and landscape.
Builder-friendly dimensions (48′ × 44′2″) simplify foundation and roof design, making this plan accessible for a range of budgets and lot types. The optional garage allows for flexibility in site planning and cost control.
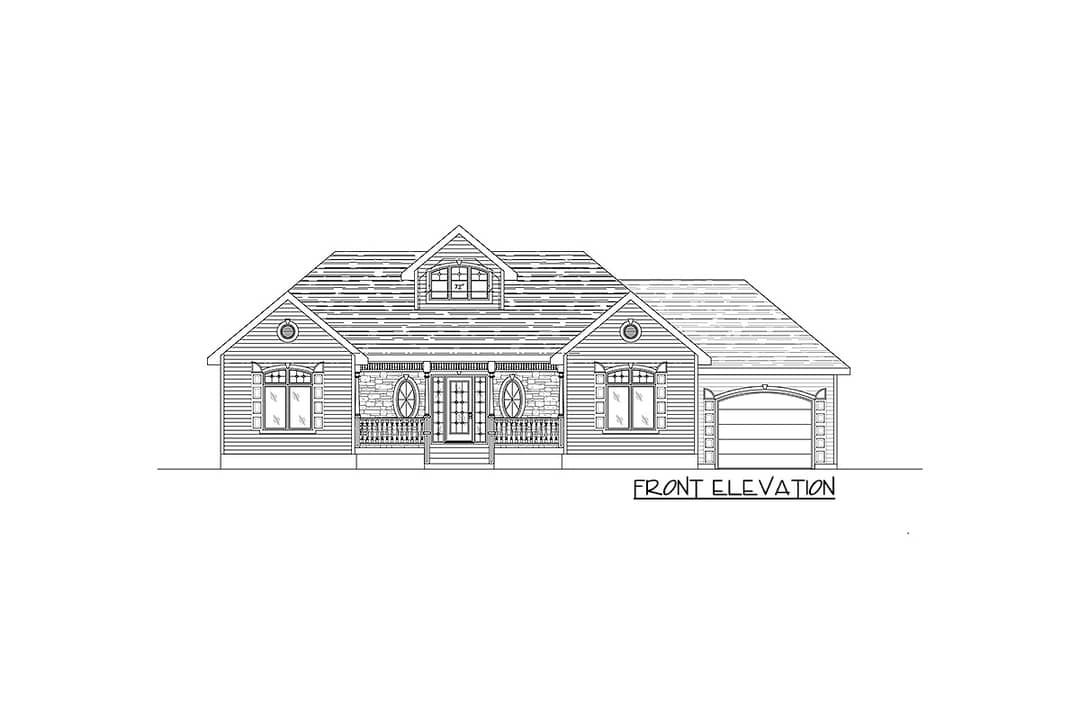
Estimated Building Cost
The estimated cost to build this modern 3-bed, 2-bath home in the United States ranges between $260,000 – $380,000 USD, depending on region, finishes, site conditions, and whether the optional garage is included.
Why This Plan Works
Plan 90074PD stands out because it blends a modest footprint with architectural ambition—dramatic windows, vaulted spaces, and streamlined living. Its thoughtful layout serves both everyday functionality and takes full advantage of the surrounding site.
For buyers looking to build a modern, light-filled home with 3 bedrooms and a strong visual connection to outdoors, this design offers sophistication, flexibility, and clarity of purpose—all without excessive square footage.
“`11
