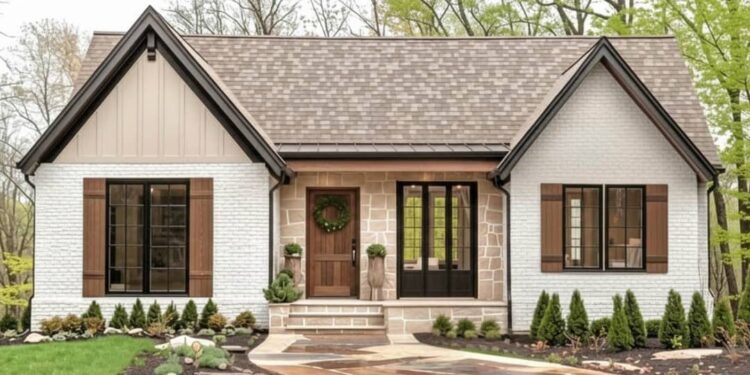This 3-bedroom, 2-bathroom cottage-style home offers warmth, flexibility, and efficient design across 1,624 square feet of heated living space. With a cozy yet modern open floor plan, a versatile flex room, and the option to include a 2-car garage, this plan blends charm and practicality for families, downsizers, or anyone seeking relaxed one-level living.Floor Plan: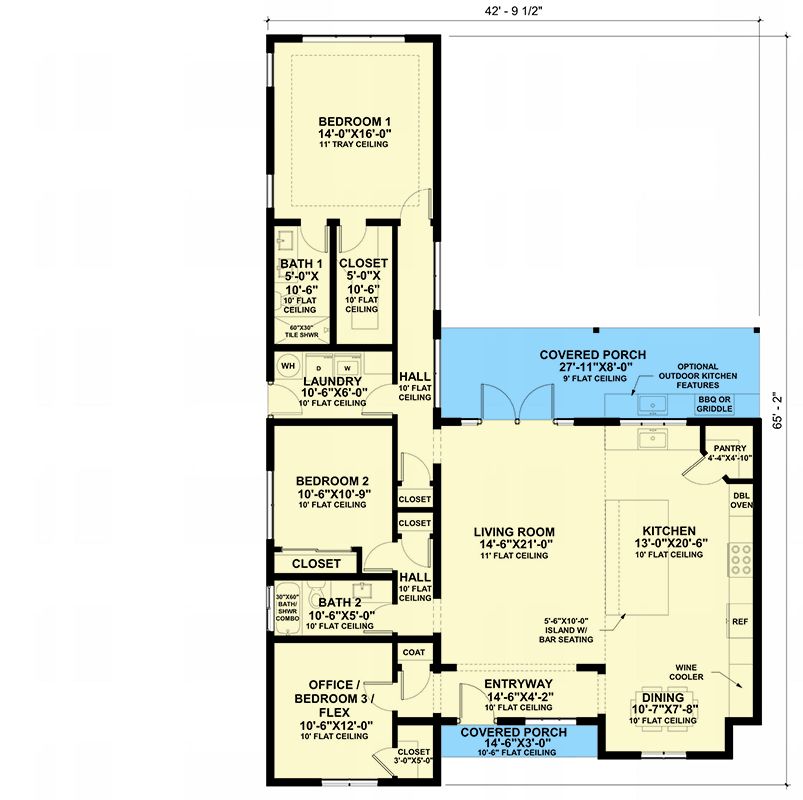
Exterior Design
The home’s exterior radiates inviting cottage appeal with its board-and-batten siding, gabled rooflines, and welcoming front porch framed by decorative columns. A mix of textures—such as horizontal siding accents, wood trim, and optional stone skirting—creates an elegant yet approachable façade. Measuring roughly 55′ wide × 54′ deep, the plan sits beautifully on suburban or rural lots alike.Traditional proportions and thoughtful detailing lend timeless charm, while large windows invite natural light into every major room. The rear elevation allows for a covered patio or deck, encouraging indoor-outdoor connection.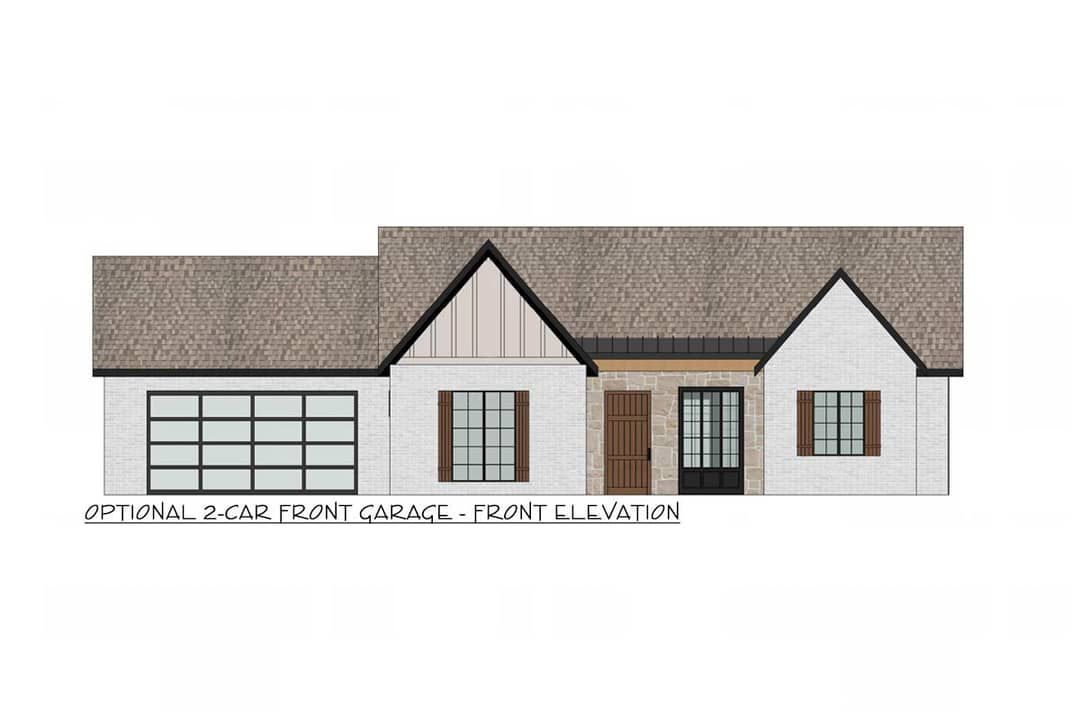
Interior Layout & Flow
Stepping through the front entry, you’re greeted by an open concept layout connecting the great room, kitchen, and dining area. The vaulted ceiling in the great room amplifies the sense of space, while the central fireplace offers a focal point that enhances comfort and warmth.The flex room sits conveniently near the front entry and can adapt to your needs—whether as a home office, reading nook, guest room, or hobby space. Its location ensures privacy yet easy accessibility.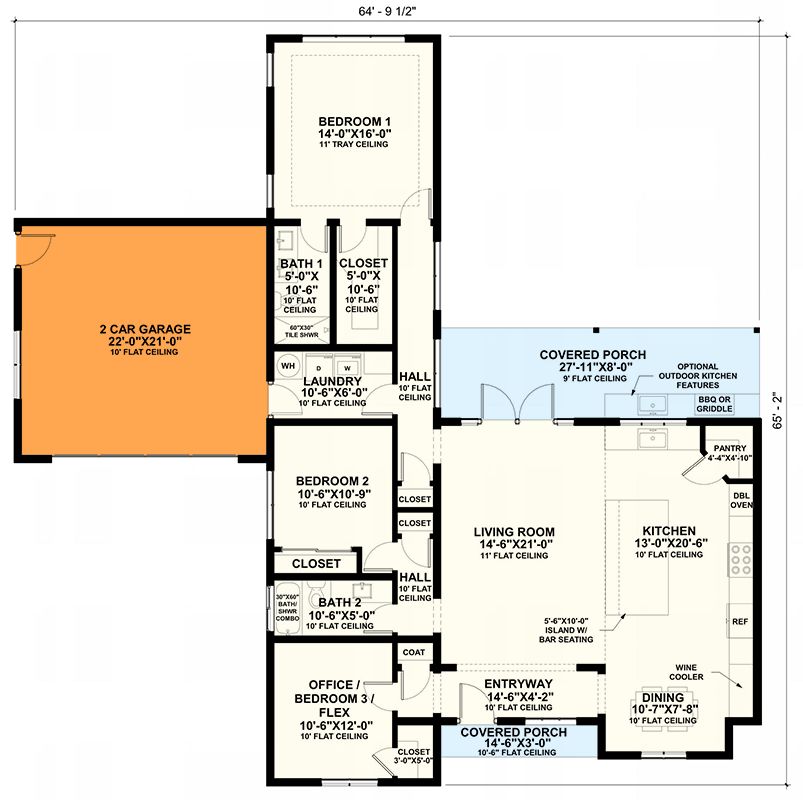
Bedrooms & Bathrooms
The master suite is tucked away at the rear of the home for maximum privacy. It features a spacious bedroom with large windows, a generous walk-in closet, and an ensuite bathroom equipped with dual vanities, a soaking tub, and a separate shower.Two additional bedrooms occupy the opposite side of the plan, sharing a full bath. This split-bedroom arrangement creates a balance between family proximity and personal retreat. Each bedroom includes its own closet and large windows for bright, airy comfort.
Great Room & Dining Area
The vaulted great room acts as the social center of the house, anchored by a cozy fireplace and surrounded by natural light from the rear windows. The open transition to the dining area makes entertaining effortless—perfect for family gatherings or casual evenings with friends.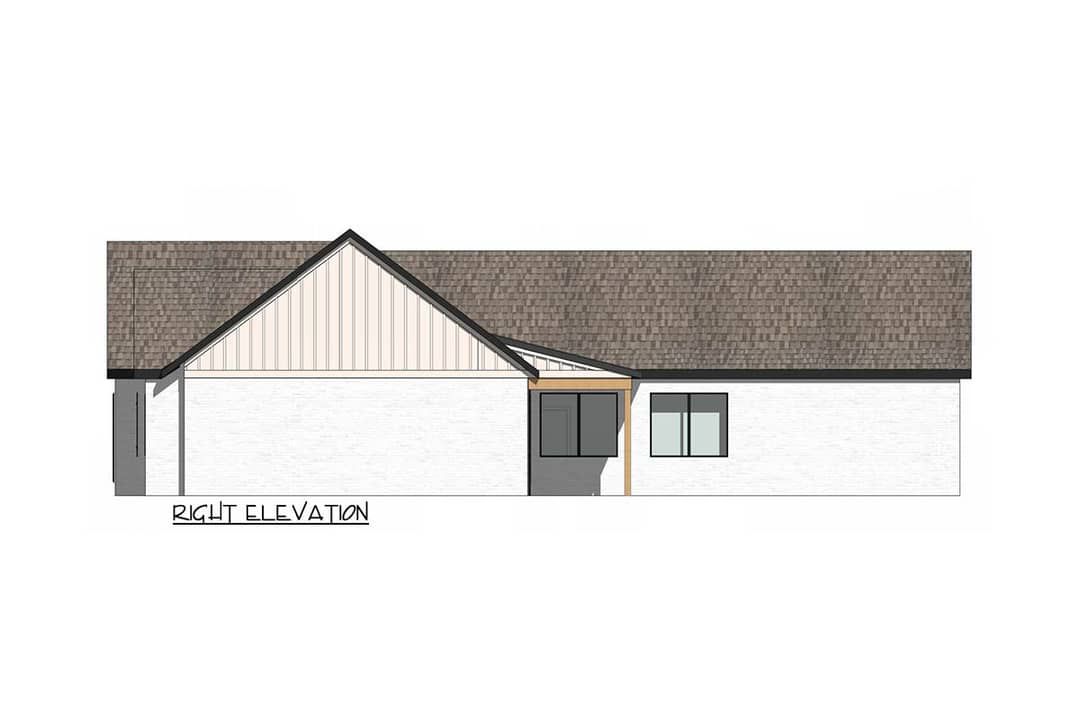 Glass doors off the dining room lead to a covered patio, seamlessly blending indoor and outdoor living spaces. The visual continuity of the open layout keeps the home feeling spacious and connected.
Glass doors off the dining room lead to a covered patio, seamlessly blending indoor and outdoor living spaces. The visual continuity of the open layout keeps the home feeling spacious and connected.
Kitchen Design
The kitchen features an efficient layout centered on a large island with seating for four. Ample counter space, modern appliances, and an adjacent pantry ensure both form and function. The open view into the great room and dining area makes the kitchen ideal for multitasking or social cooking.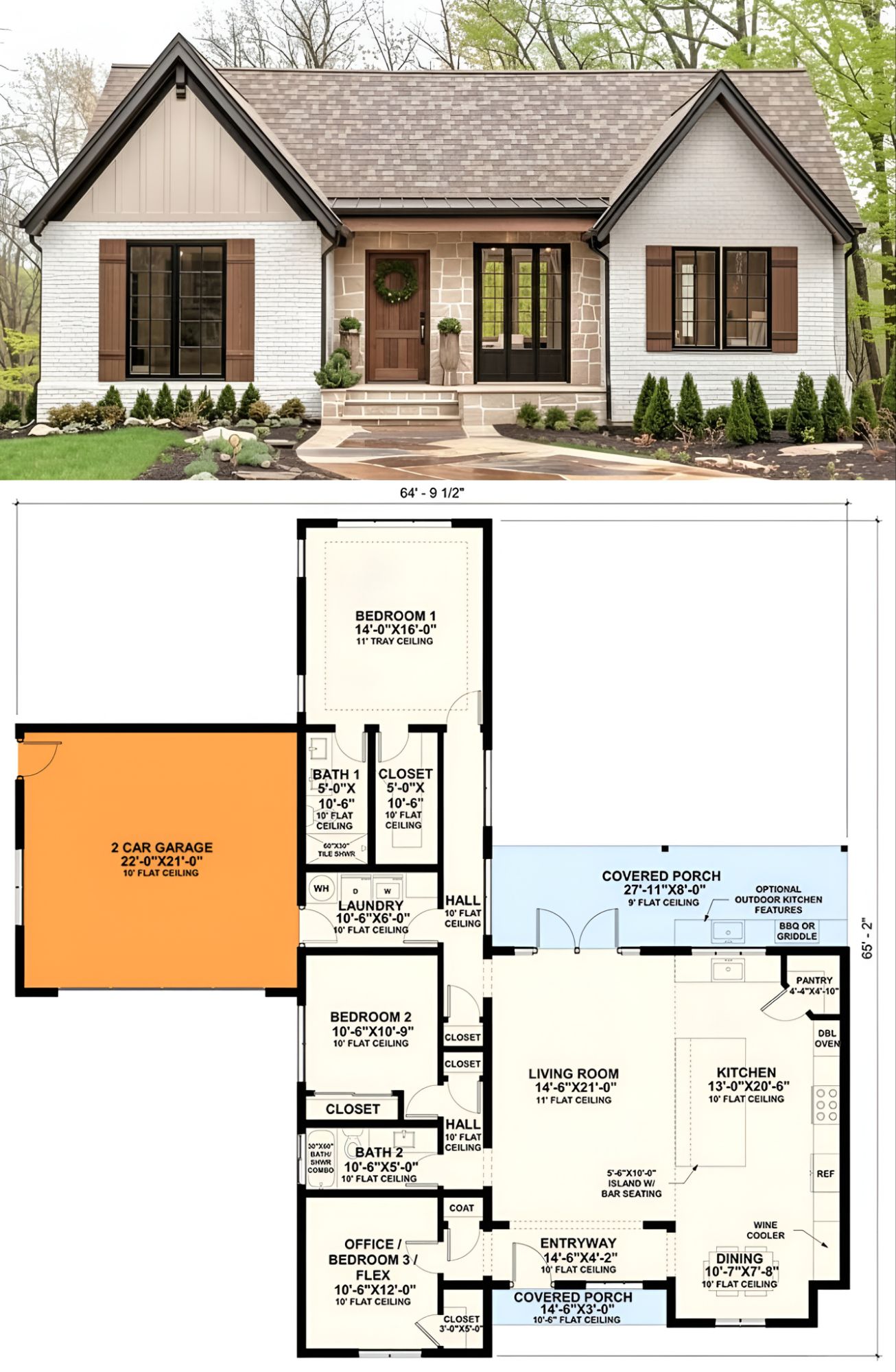 Optional upgrades—like shaker-style cabinetry, quartz counters, or rustic pendant lighting—can enhance the cottage’s charm while maintaining modern efficiency.
Optional upgrades—like shaker-style cabinetry, quartz counters, or rustic pendant lighting—can enhance the cottage’s charm while maintaining modern efficiency.
Outdoor Living
Outdoor living is a natural extension of this home’s design. A covered back porch provides the perfect spot for outdoor dining or quiet relaxation. Depending on your lot, you can expand the patio into an uncovered deck or add screening for year-round use.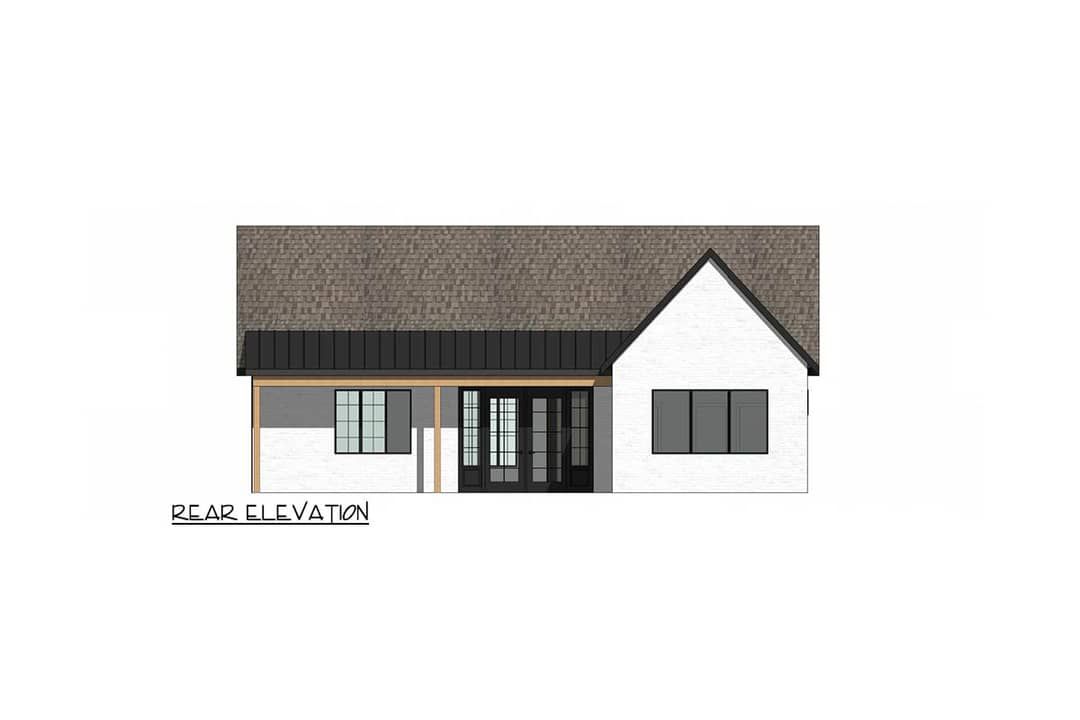 The combination of the front porch and rear patio ensures you’ll enjoy both sunrise coffee moments and sunset relaxation in equal measure.
The combination of the front porch and rear patio ensures you’ll enjoy both sunrise coffee moments and sunset relaxation in equal measure.
Flex Space
The flex room distinguishes this design from many similarly sized homes. Its adaptable nature allows it to serve as a fourth bedroom, office, craft room, or formal sitting area. Placed near the foyer, it offers privacy from the main living spaces yet remains conveniently accessible.This versatility makes the plan appealing to diverse lifestyles—from young families needing a nursery to remote workers seeking a quiet home office.
Garage & Utility
The optional 2-car garage connects directly to a mudroom and laundry space, providing organization and convenience. A built-in bench or cubbies near the entry simplify daily routines, helping keep clutter out of the main living areas. There’s also a mechanical or storage nook accessible from the garage for added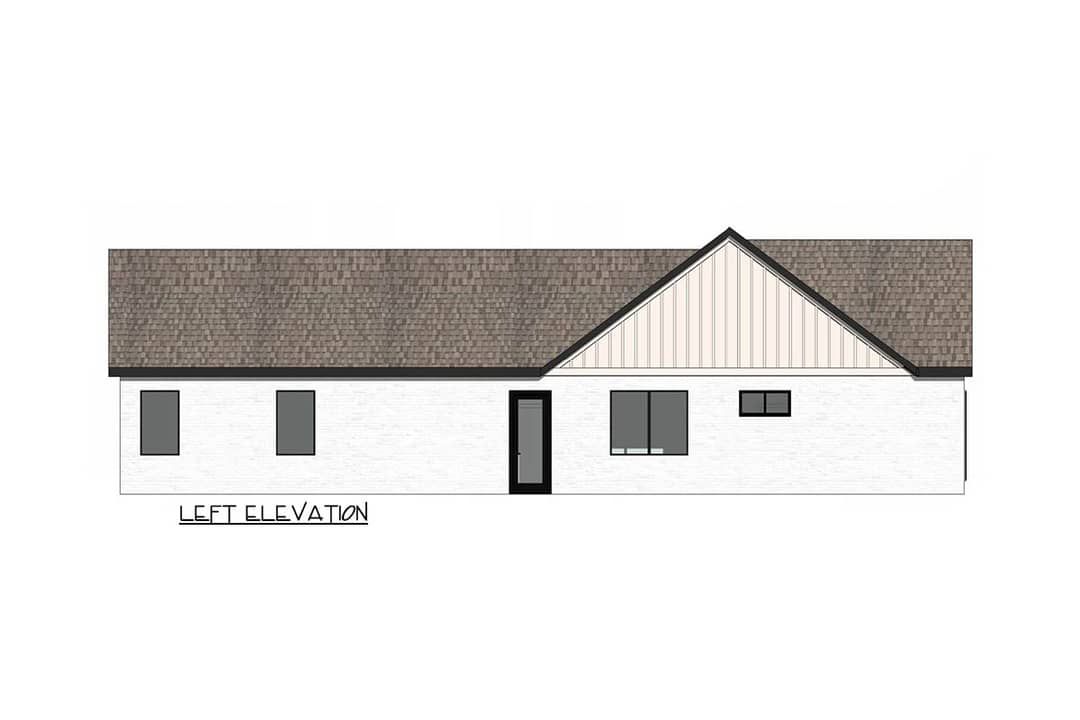 functionality.
functionality.
Construction & Energy Efficiency
The home’s straightforward rectangular footprint and simple gable roofline make it builder-friendly and cost-effective. 2×6 exterior framing provides strong insulation potential, while well-placed windows optimize daylight and cross ventilation.The vaulted ceiling in the main living area increases visual space without significant added structural cost. Efficient plumbing placement—between kitchen, laundry, and bathrooms—further reduces building expenses.
Estimated Building Cost
The estimated cost to build this 1,624 sq ft home in the United States ranges between $260,000 – $390,000 USD, depending on materials, finishes, site conditions, and whether the optional garage is included.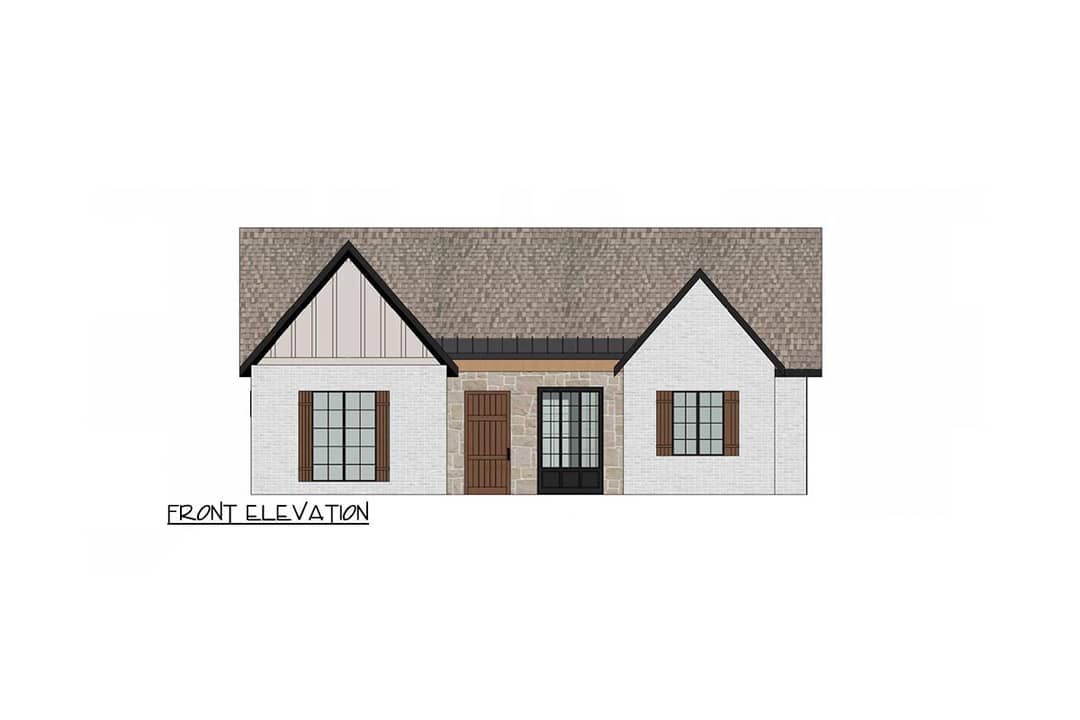
Why This Plan Shines
Plan 421030WNT brings together timeless cottage charm and modern practicality. Its open concept interior feels spacious yet cozy, while the flex room and optional garage allow true customization. Every detail—from the vaulted ceilings to the inviting porches—enhances daily comfort and long-term livability.Perfect for small families, retirees, or anyone desiring a one-level layout with style and versatility, this inviting cottage plan transforms everyday living into a relaxed and elegant experience.
