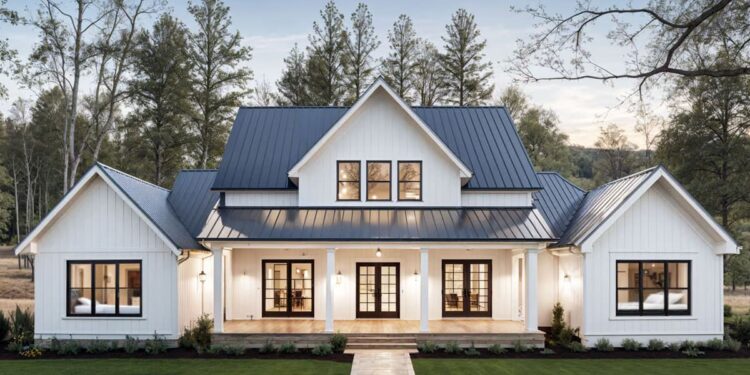This stylish modern farmhouse delivers about 3,003 sq ft of heated living space, featuring 4 bedrooms, 4 full bathrooms plus 1 half-bath, and a two-car side-entry garage (~518 sq ft). A standout feature: a generous outdoor kitchen for year-round entertaining. 1
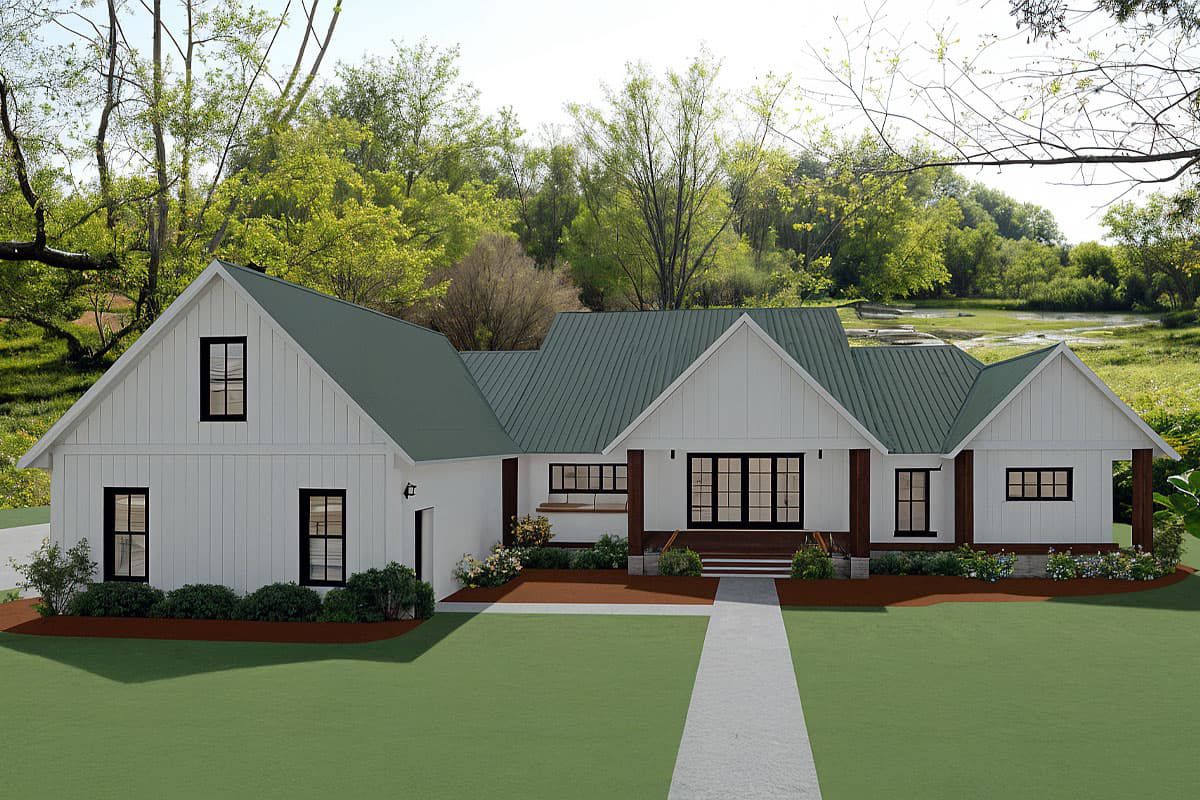
Bold Curb Appeal & Farmhouse Character
The exterior combines clean modern lines with farmhouse charm—board-and-batten siding, large gable roofs (9:12 pitch), and a wide footprint (~78′-10″ × 75′-6″) make a strong visual statement. 2
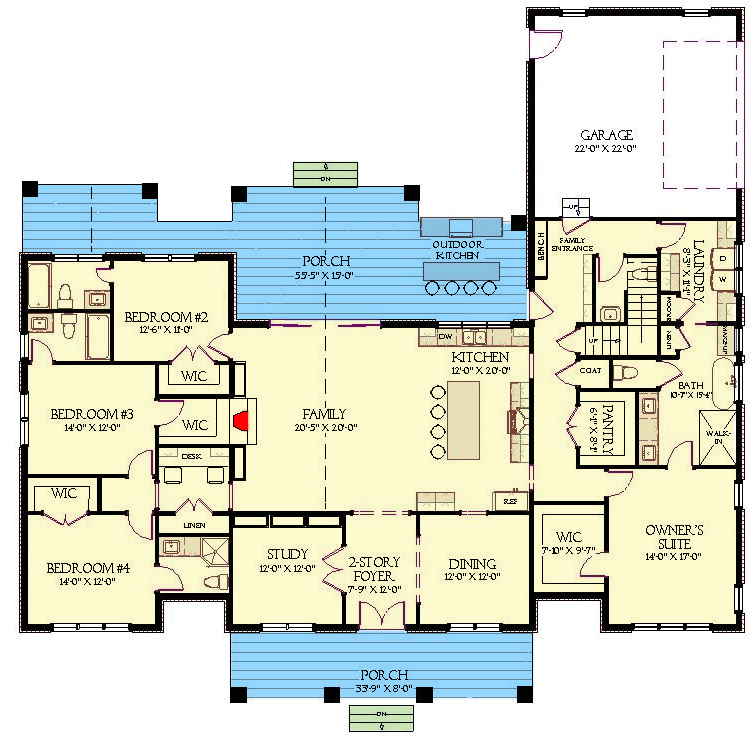
Open Living That Invites Connection
A vaulted great room meets the kitchen and dining areas in an open-plan layout designed for gatherings and everyday flow. The ceiling height (10′ on main level) adds to the spaciousness. 3
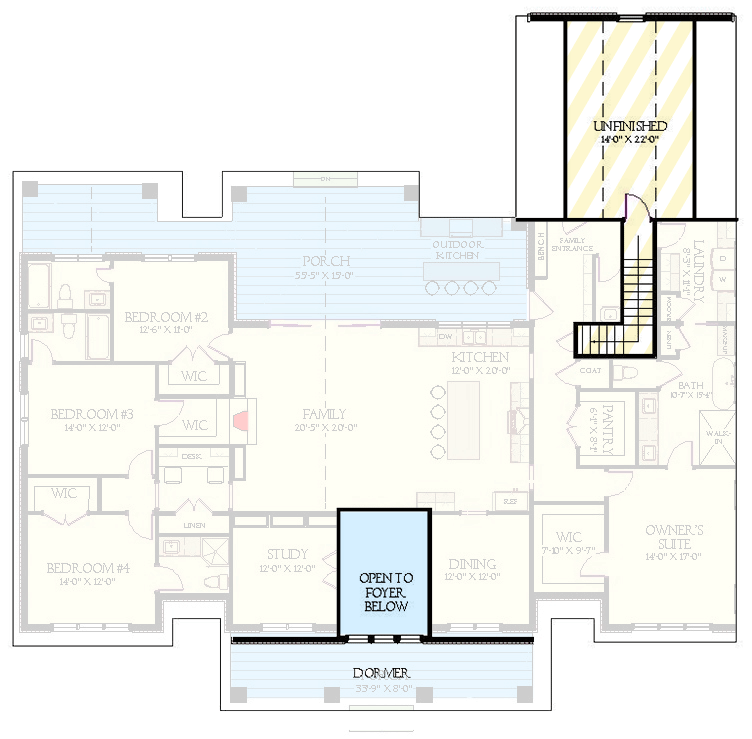
Kitchen + Outdoor Living Blend Seamlessly
The heart of the home features an island, walk-in butler pantry, and direct access to the outdoor kitchen—perfect for grilling, dining, and lounging under the sky. Rear porch space (~624 sq ft) extends your living outdoors. 4
Private Suites for All
The split-bedroom layout places the main suite on one side for privacy, while the three additional bedrooms sit on the opposite wing—each with access to their bathrooms. Bonus loft (~334 sq ft) adds flexibility. 5
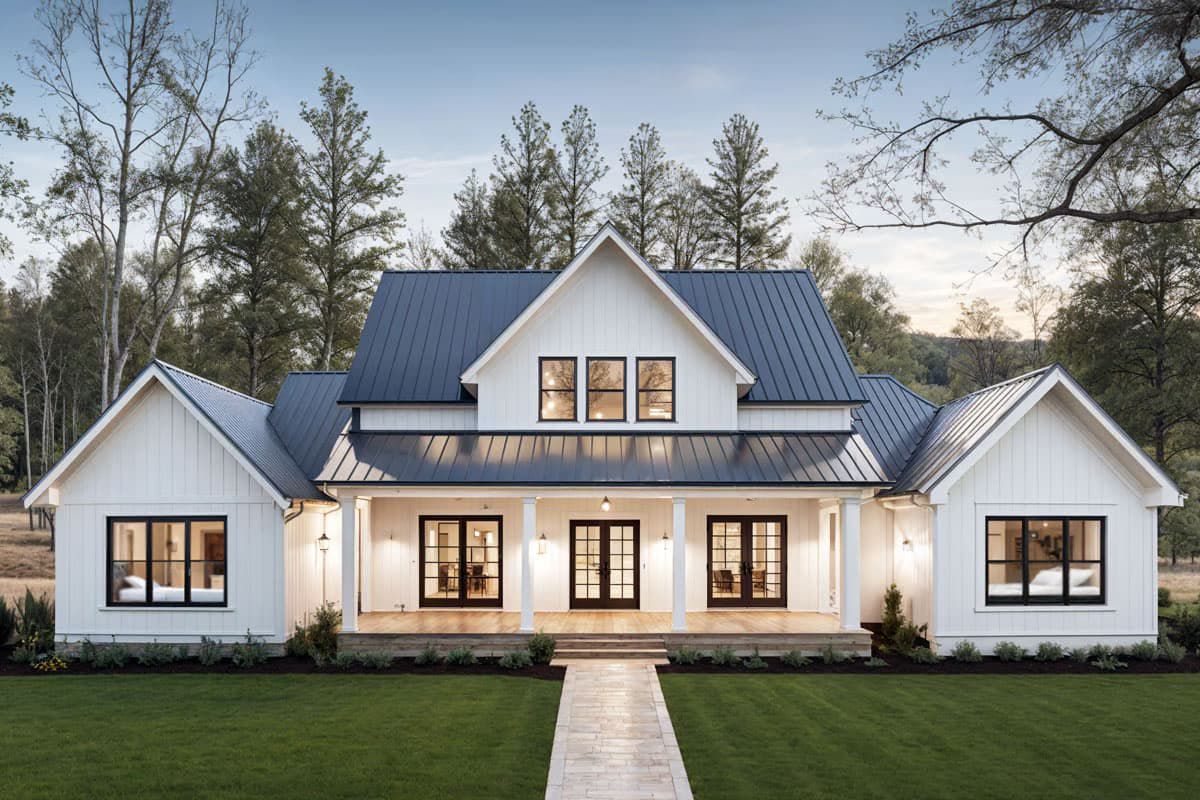
Quick Specs
| Feature | Detail |
|---|---|
| Heated Living Area | ~3,003 sq ft |
| Bedrooms | 4 |
| Bathrooms | 4 full + 1 half |
| Stories | 1 (optional bonus loft) |
| Garage | Attached 2-car (~518 sq ft), side entry |
| Dimensions | Width ~78′-10″ × Depth ~75′-6″ |
| Rear Porch | ~624 sq ft |
Estimated U.S. Build Cost
For a modern farmhouse of this scale with premium features like an outdoor kitchen and high ceilings, you’re realistically looking at about $175-$260 per sq ft. That places the estimated build cost at around **$525K-$781K USD**, depending on region, finishes and site conditions. (Land not included.)
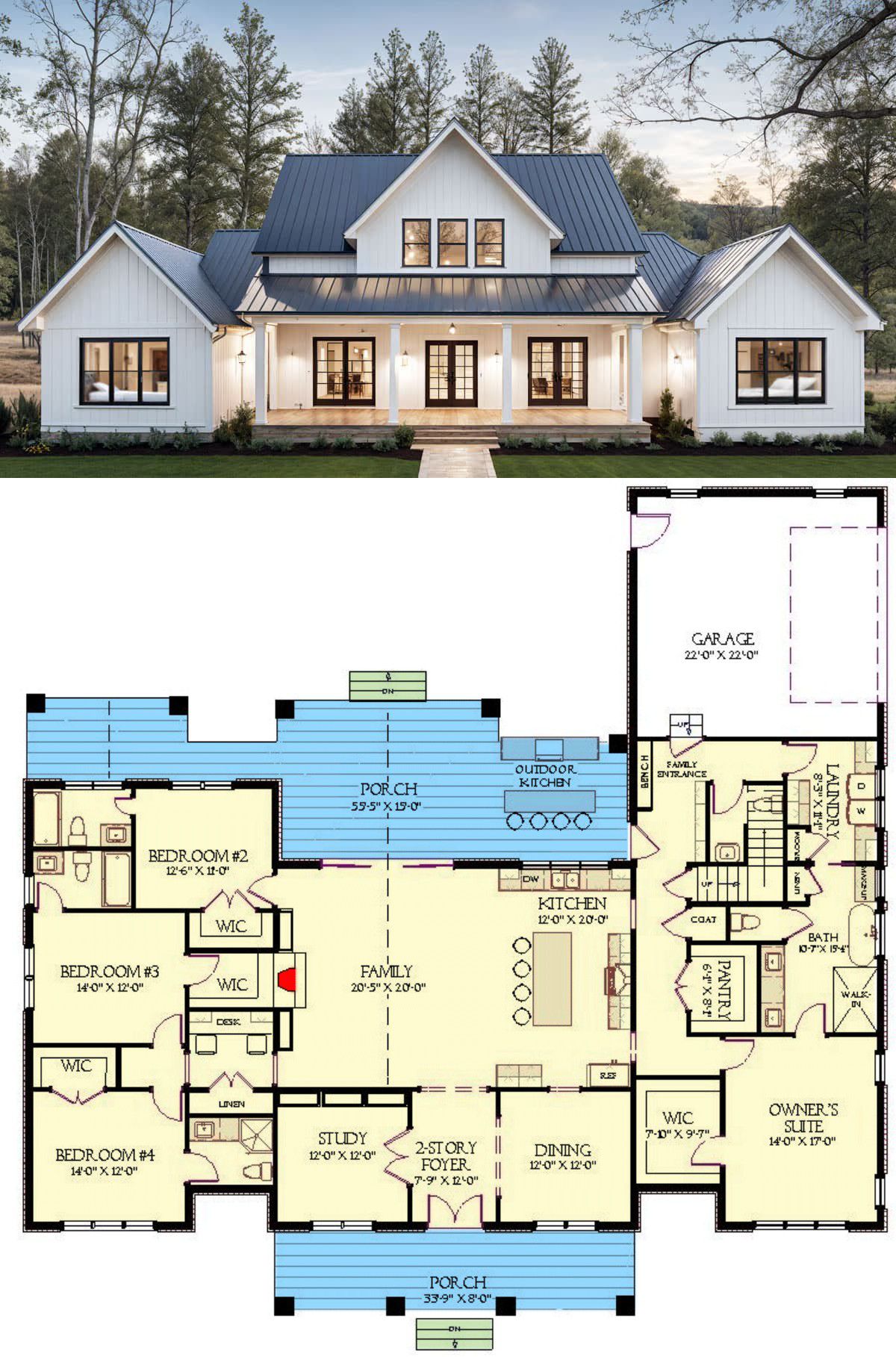
Why This Plan Works
It blends comfort, style and entertaining-friendly design in one sleek package. The outdoor kitchen elevates everyday living, the layout gives privacy without isolation, and the size hits a sweet spot for many families aiming for one-level living with bonus space. If your family loves hosting, or simply appreciates a home designed to flow and function beautifully, this plan is a strong contender.
