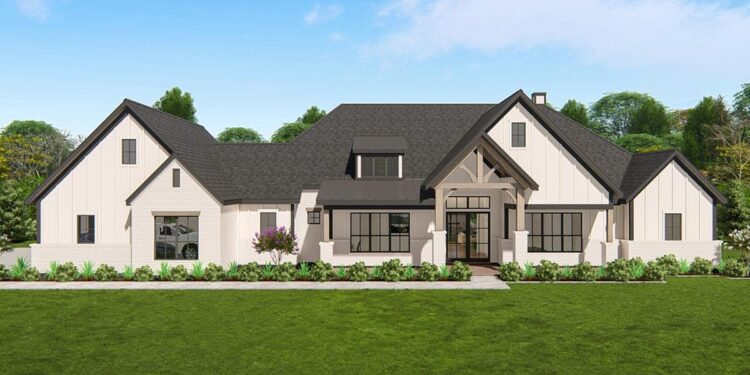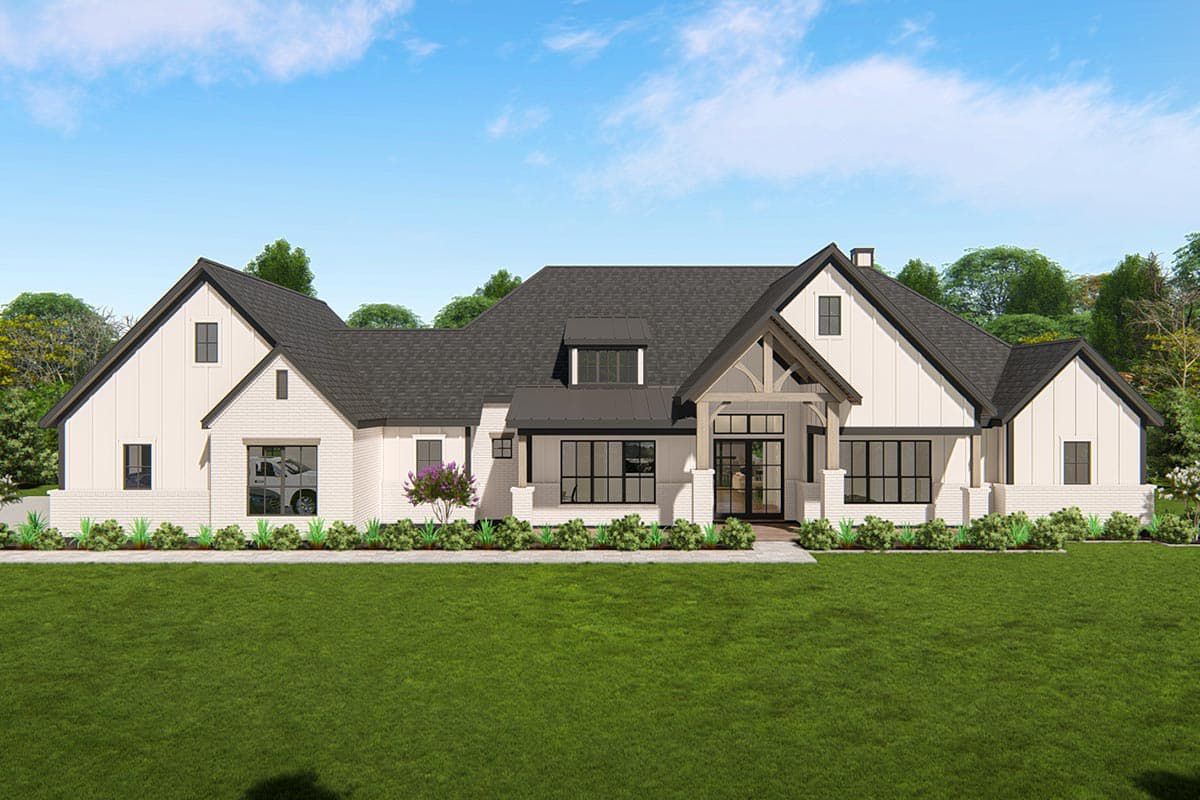This thoughtfully designed home delivers about 4,090 sq ft of one-level living space and includes 4 bedrooms, 4 full baths and 2 half baths, along with a dedicated home office and a game/rec room—perfect for modern family life, remote work days, and entertaining.
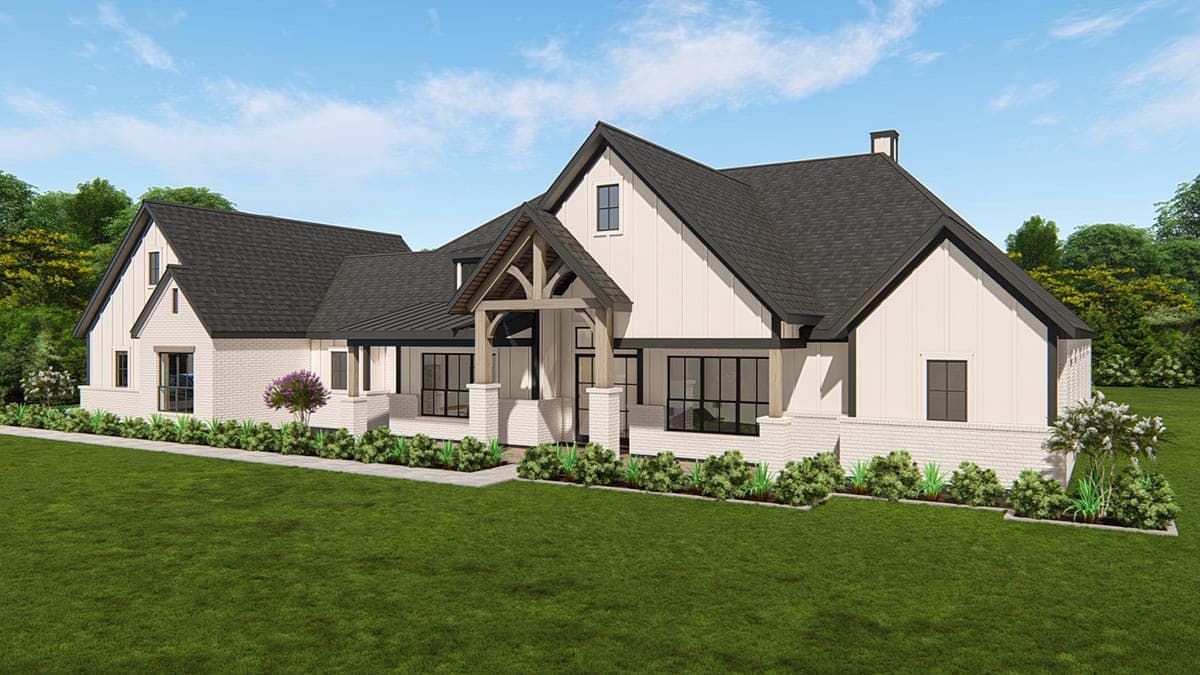
Charming Craftsman-Modern Exterior
At the front you’ll find painted brick paired with board-and-batten siding and timber accents that give the style genuine Craftsman character with a fresh, modern twist.
The width (~97′-11″) and depth (~82′-6″) provide substantial presence while remaining thoughtful for single-level circulation.
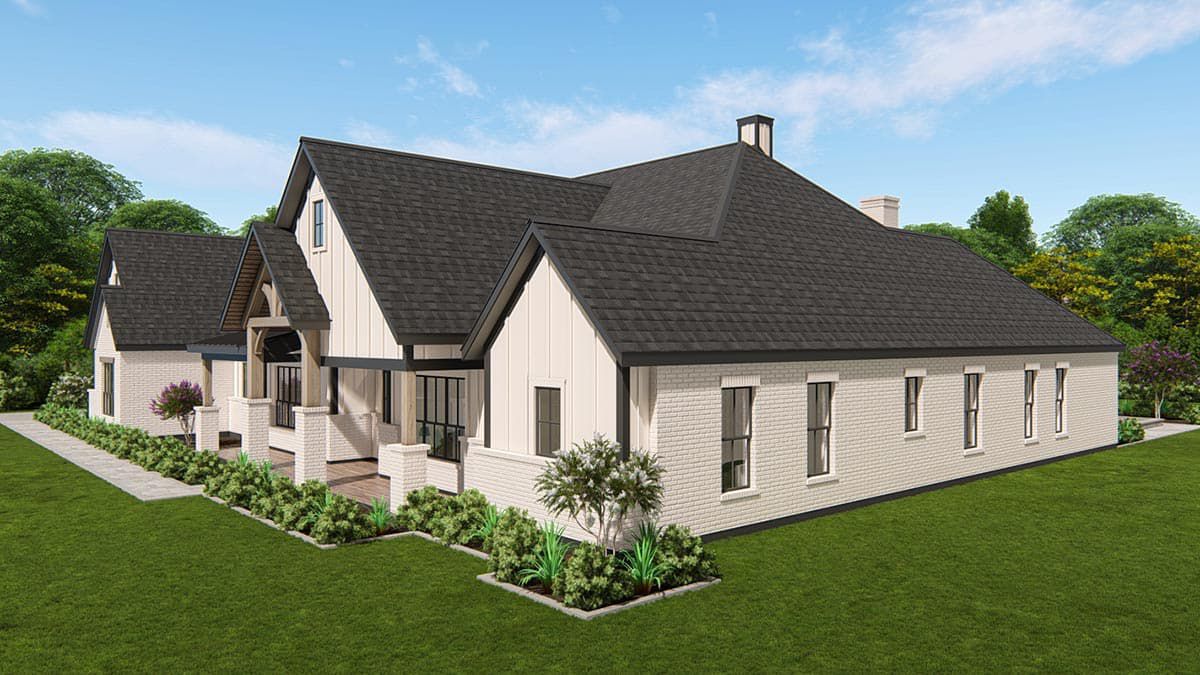
Living Spaces Built for Connection
The heart of the home is an open layout: kitchen, dining, and great room flow together, anchored by two oversized kitchen islands, a walk-in pantry and direct access to a vaulted covered patio (~746 sq ft) with built-in summer kitchen and outdoor fireplace. This makes entertaining as smooth outside as inside.
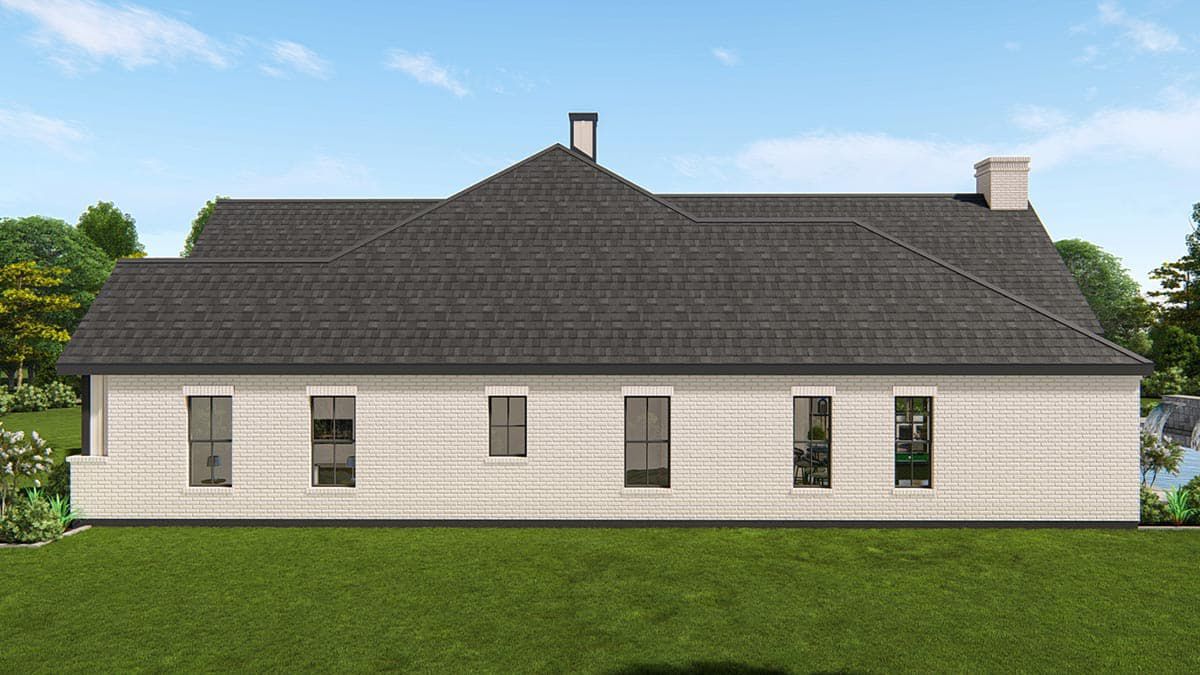
Work & Play Balance
A quiet home office near the front entry gives your work-from-home zone its own space. On the other side of the home, a game room invites weekend chill or kids’ zone without taking over the main living flow. Functional yet fun.
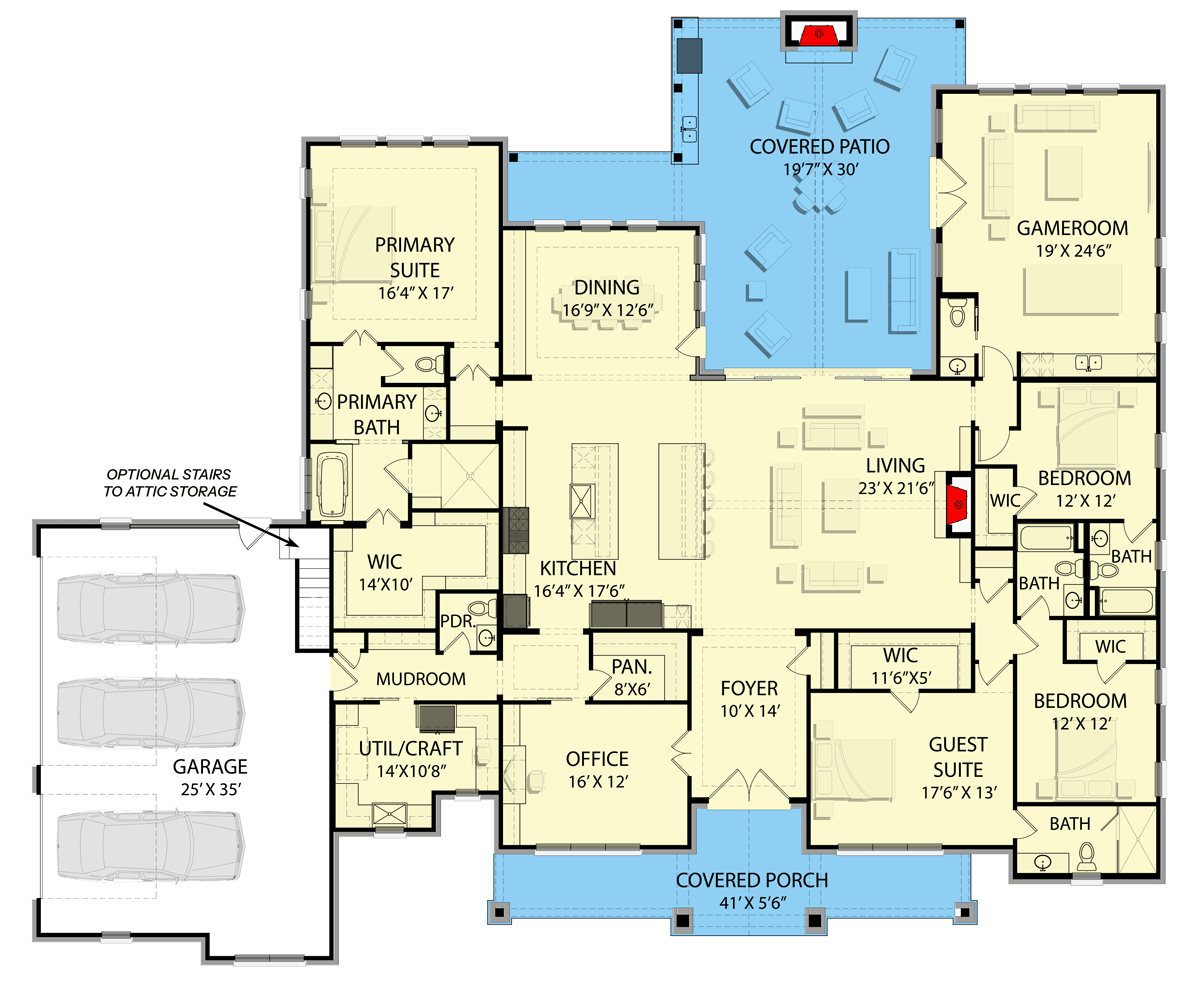
Private Retreats & Smart Layout
The primary bedroom suite is tucked behind the kitchen for extra privacy. It boasts a five-fixture bath and walk-in closet.
On the opposite wing you’ll find three additional bedrooms—two sharing a Jack-and-Jill bath and one with its own full bath—ideal for family, guests or a mix of both.
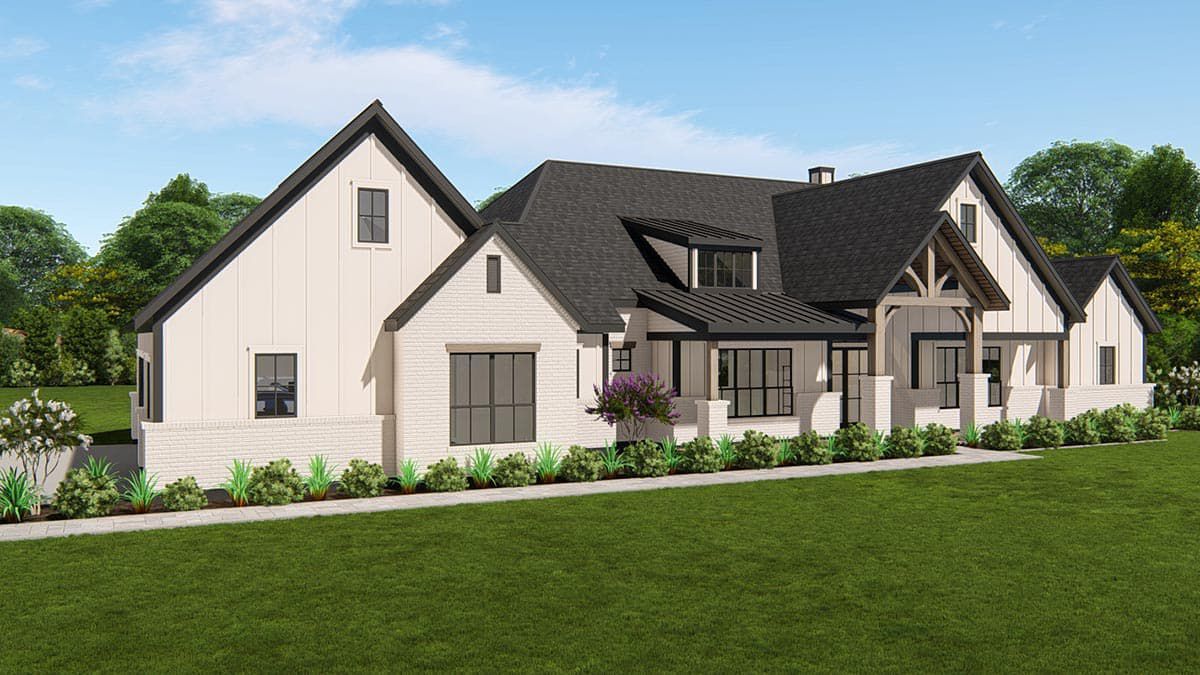
Quick Specs
- Heated Living Area: ~4,090 sq ft
- Bedrooms: 4
- Full Bathrooms: 4
- Half Bathrooms: 2
- Stories: One level
- Garage: Attached 3-car (969 sq ft) side-entry
- Dimensions: Width ~97′-11″, Depth ~82′-6″
- Outdoor Living: Rear covered patio ~746 sq ft
Estimated U.S. Build Cost
For a home of this size, with premium features and single-level ease, typical U.S. construction costs range between about $180 – $260 per sq ft. Based on ~4,090 sq ft, the estimated build-cost sits around **$736K – $1.06M USD**, depending on region, finish level and site conditions (land and site prep excluded).
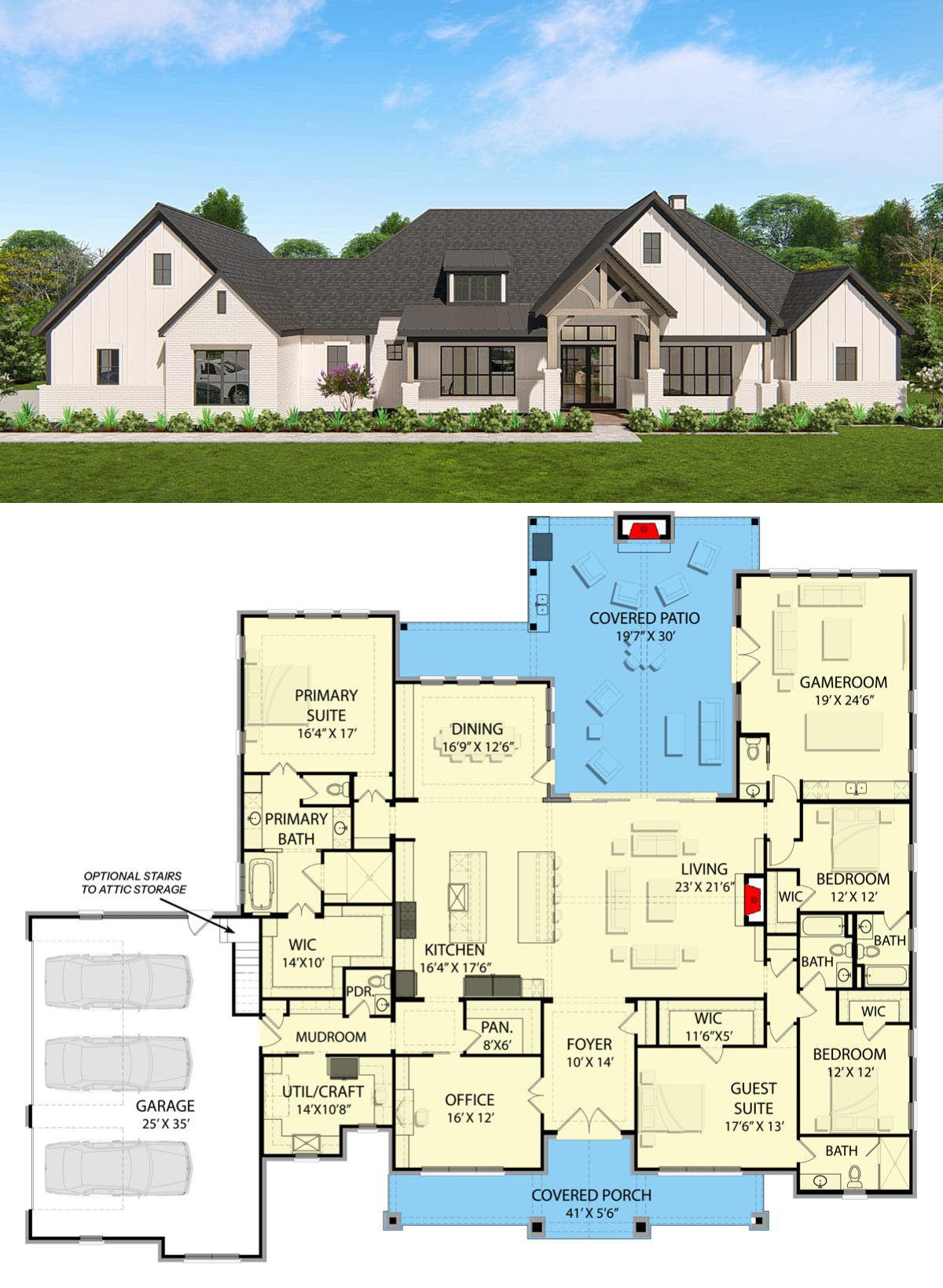
Why This Plan Stands Out
It offers the perfect blend of elegant style and practical layout: expansive yet manageable; dedicated zones for work and play; indoor-outdoor integration for entertaining; and master suite privacy. If you’re looking for a home that supports modern life—from remote work to family game nights—this plan checks those boxes without compromise.
