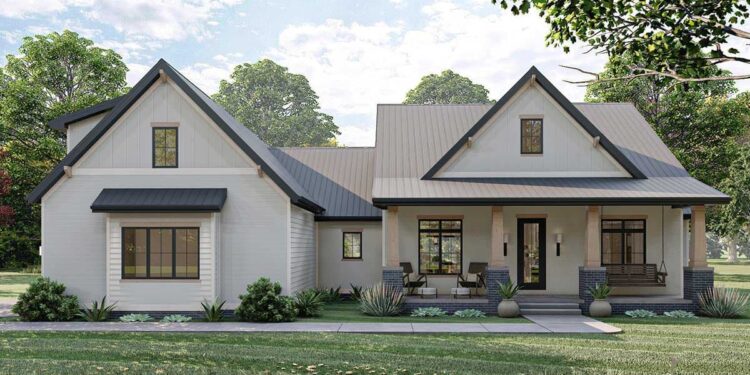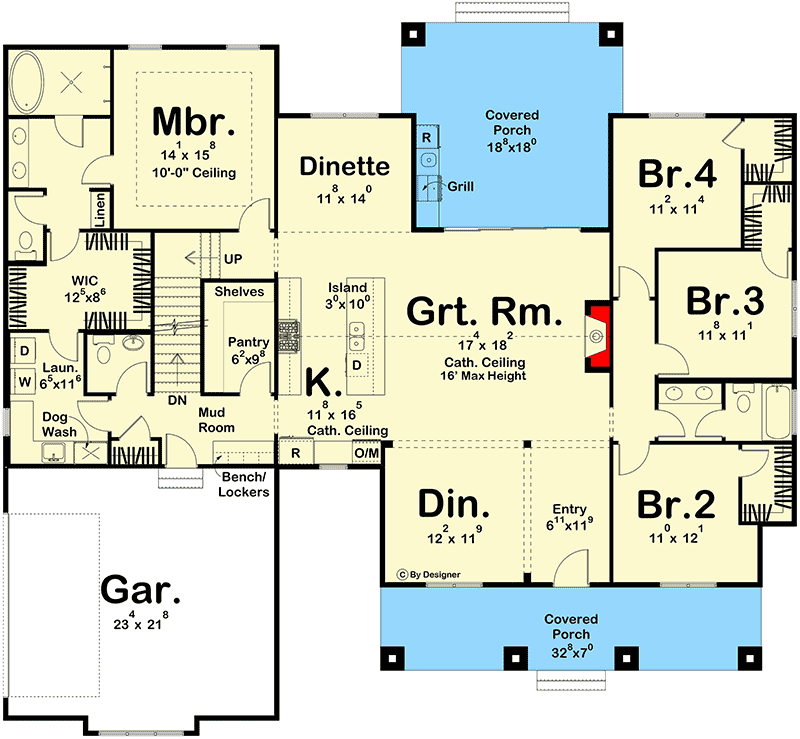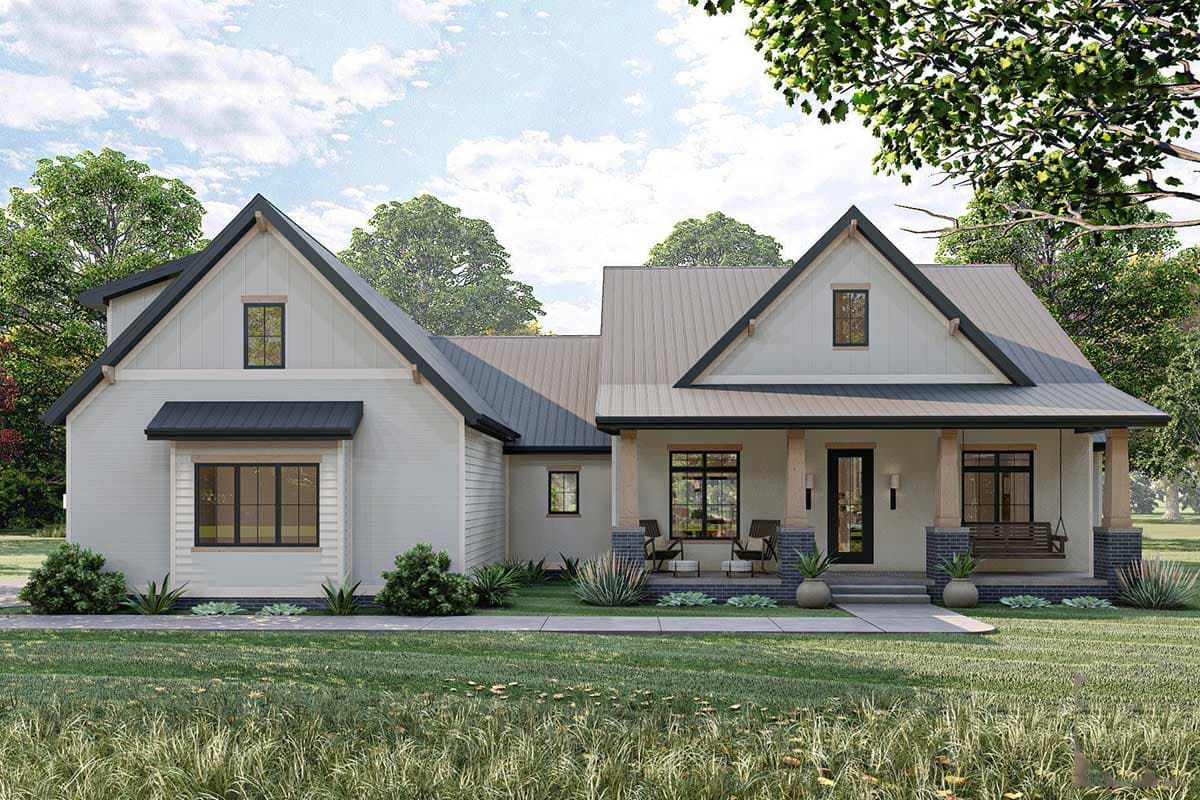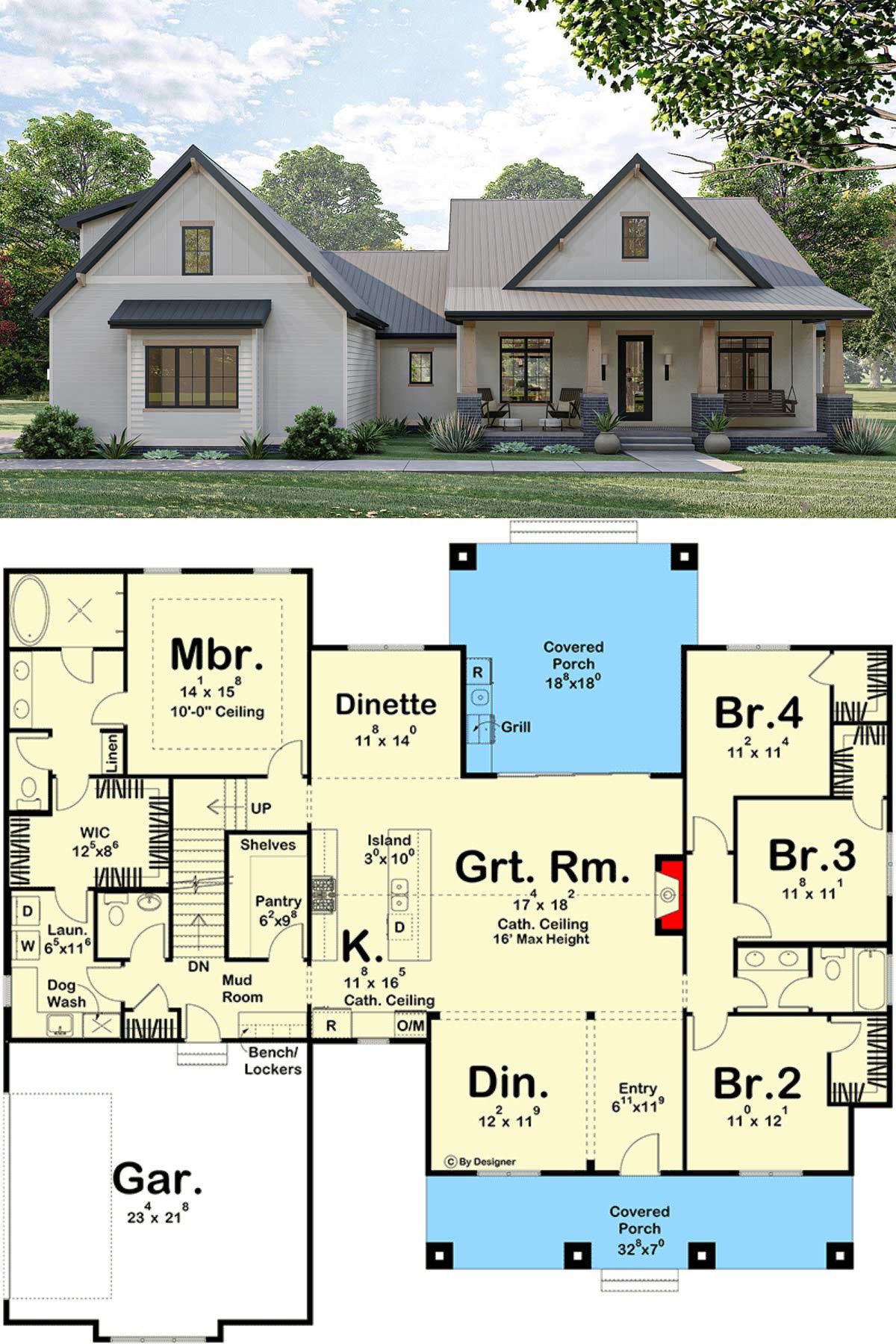This single-level modern farmhouse packs about 2,483 sq ft of smart design, with 4 bedrooms, 2.5 baths, and a stunning vaulted great room that anchors the home.
The split-bedroom layout ensures privacy, while the open living area brings family and friends together effortlessly.
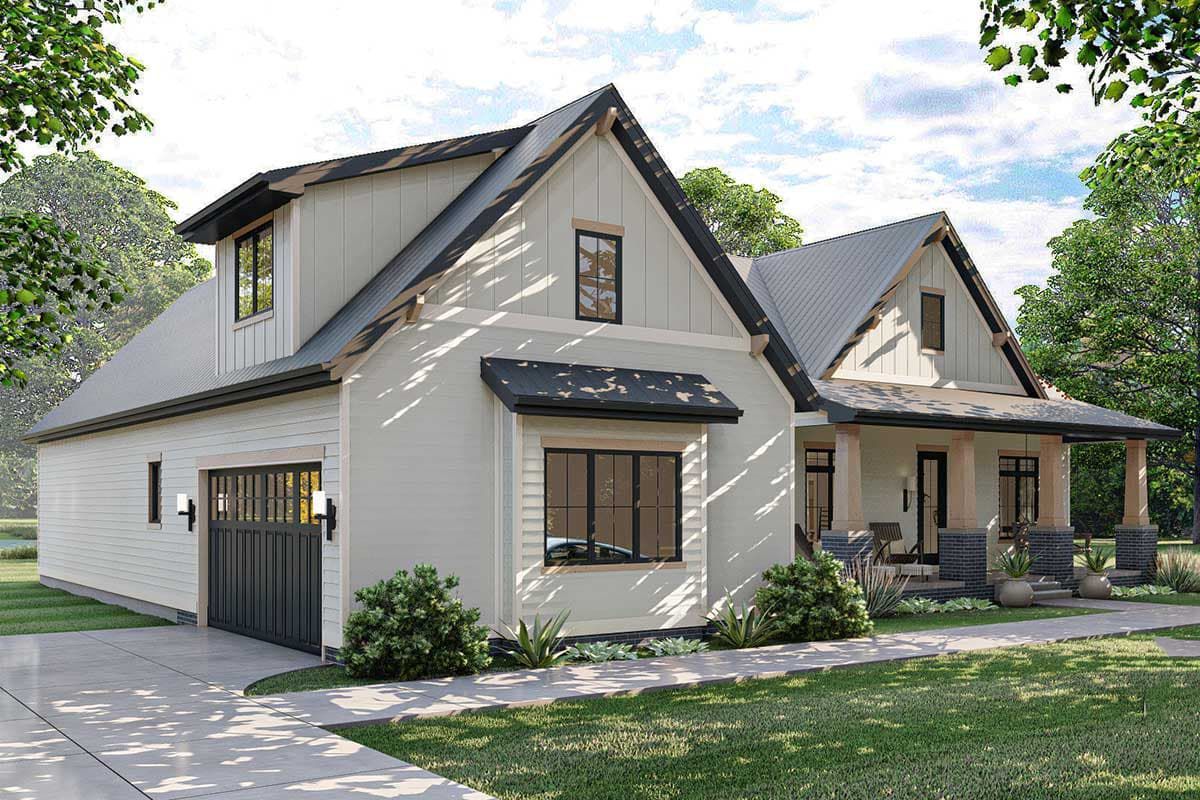
Classic Yet Contemporary Exterior
Featuring board-and-batten siding, a clean gable roof, and covered porch detailing, the exterior balances farmhouse familiarity with modern sophistication.
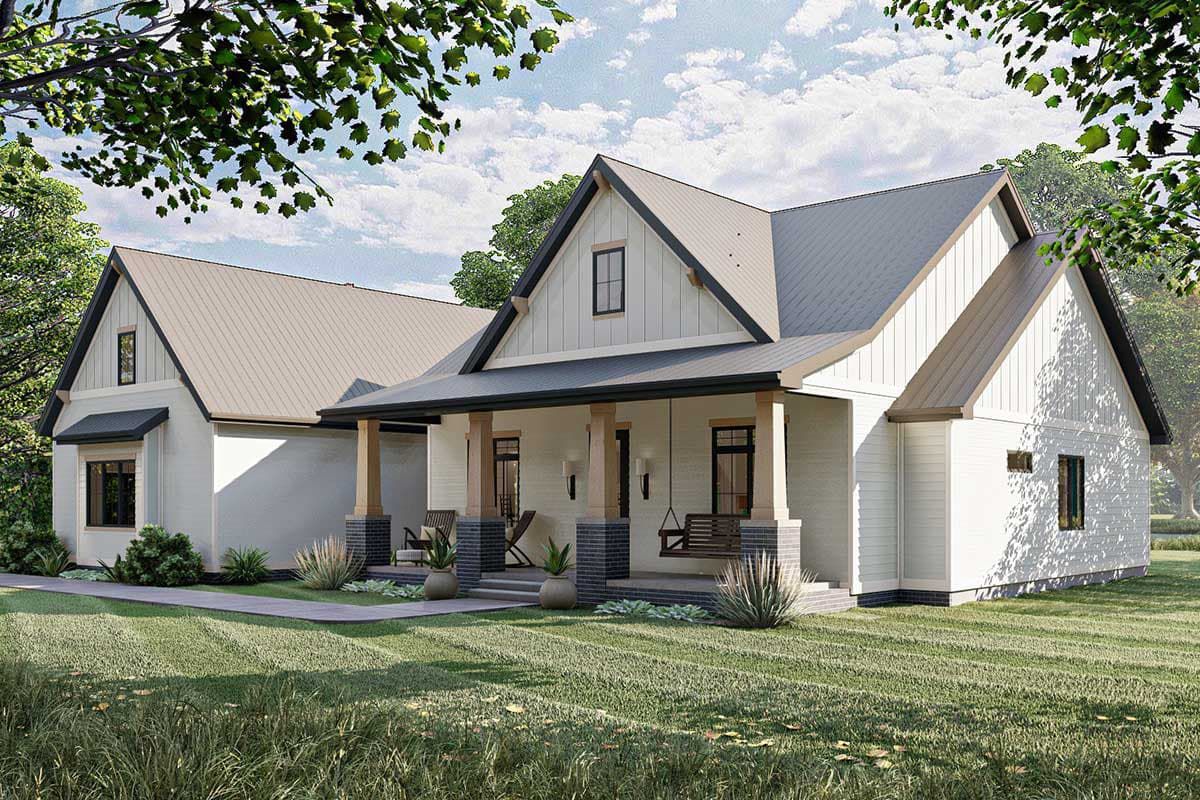
Great Room That Soars
The vaulted great room (about 16-foot ceiling) accommodates large gatherings or quiet nights around the fireplace. Large windows flood the space with natural light.
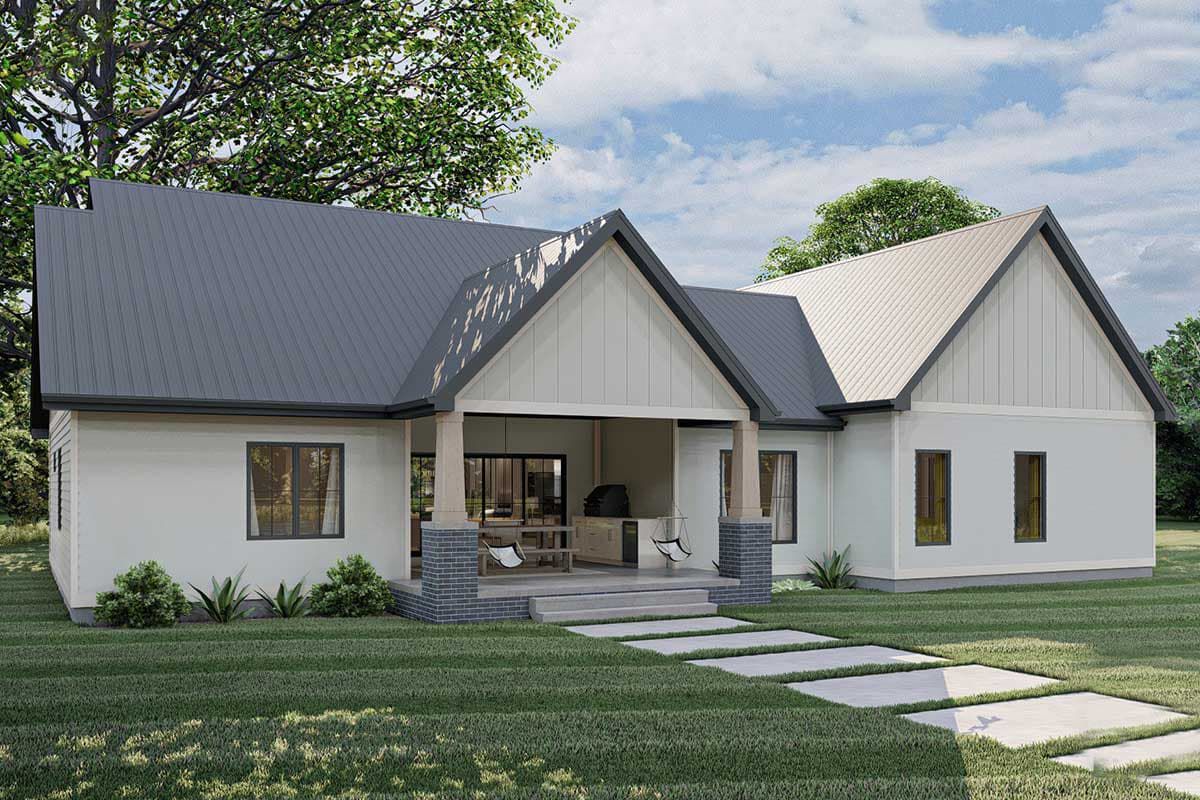
Kitchen & Dining Designed for Real Life
- A spacious island with bar seating is perfect for casual meals or entertaining.
- Open connection to the dining area enables fluid, flexible layouts for family dinners or entertaining.
- A walk-in pantry provides ample storage.
Bedroom Layout for Privacy & Flow
The master suite sits on one side for retreat and rest, with a generous walk-in closet and ensuite bath. On the opposite side, three additional bedrooms share thoughtful access to two more bathrooms—making it comfortable for families or guests.
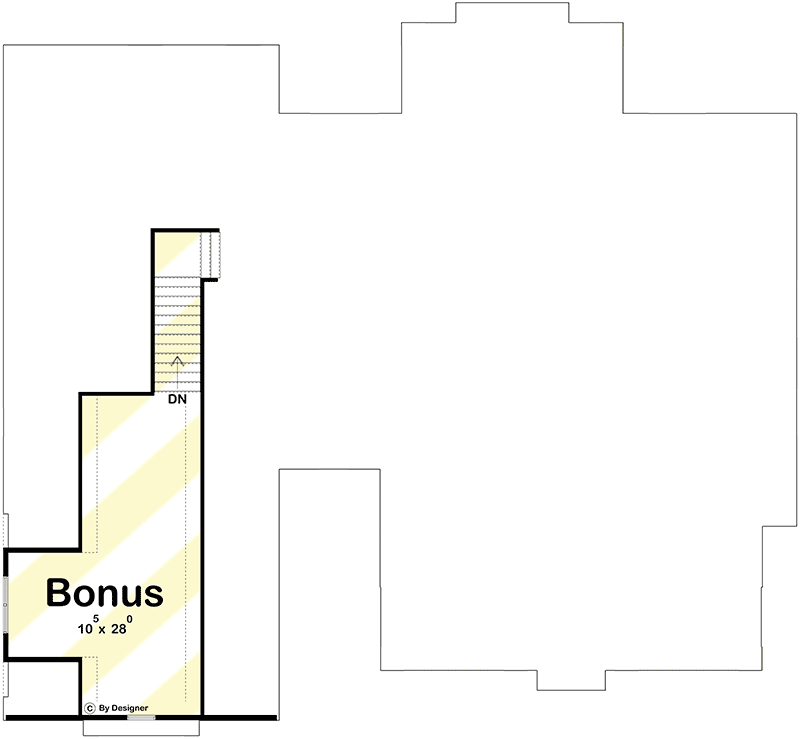
Porch & Outdoor Connection
A covered rear porch extends from the dining/great room area, offering a shaded outdoor living area that’s perfect for relaxing or dining al fresco.
Quick Specs
- Total Heated Area: ~2,483 sq ft
- Bedrooms: 4
- Bathrooms: 2 full + 1 half
- Stories: 1
- Ceiling Heights: Vaulted great room ~16′
- Special Features: Split-bedroom layout, vaulted ceiling, large pantry, covered rear porch
Estimated U.S. Build Cost
Assuming typical modern farmhouse finishes, expect a build cost in the range of $170–$245 per sq ft. That gives an approximate construction price of **$422,000–$607,000 USD**, land and site work not included.
Why This Plan Works
It’s the right mix of open social space and private zones. The vaulted great room gives dramatic scale, the split-bedroom layout offers peace, and the pantry + porch setup is ideal for functional, real-life living. It offers a modern farmhouse look without excess, making it elegant, efficient, and timeless.
“`0
