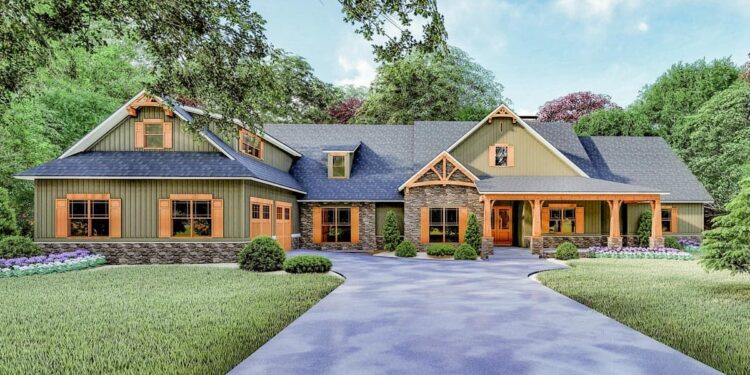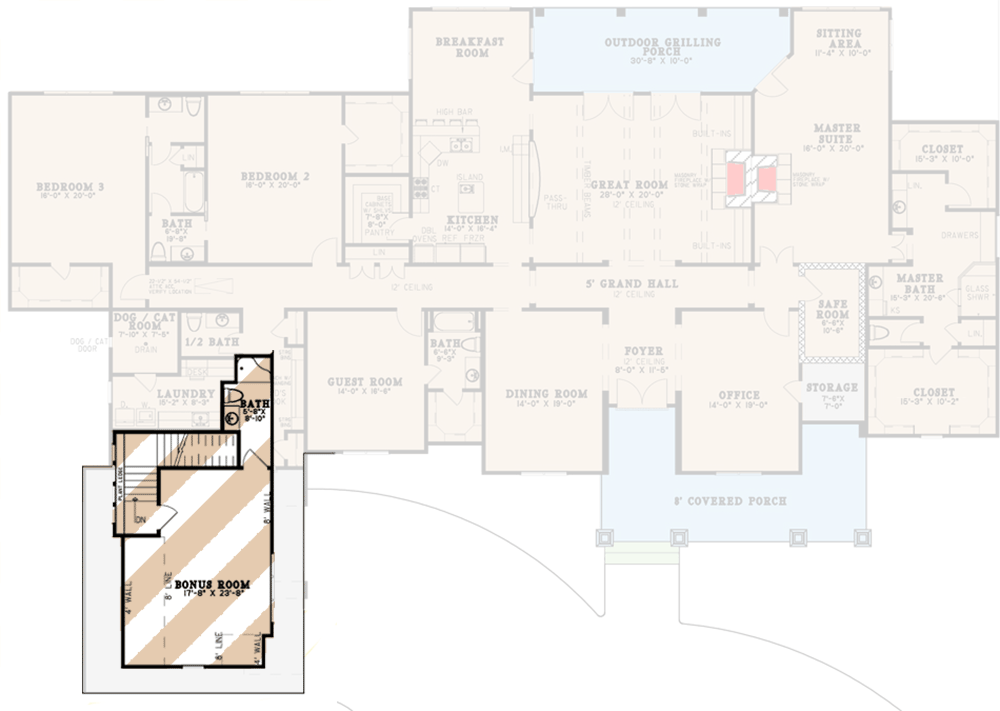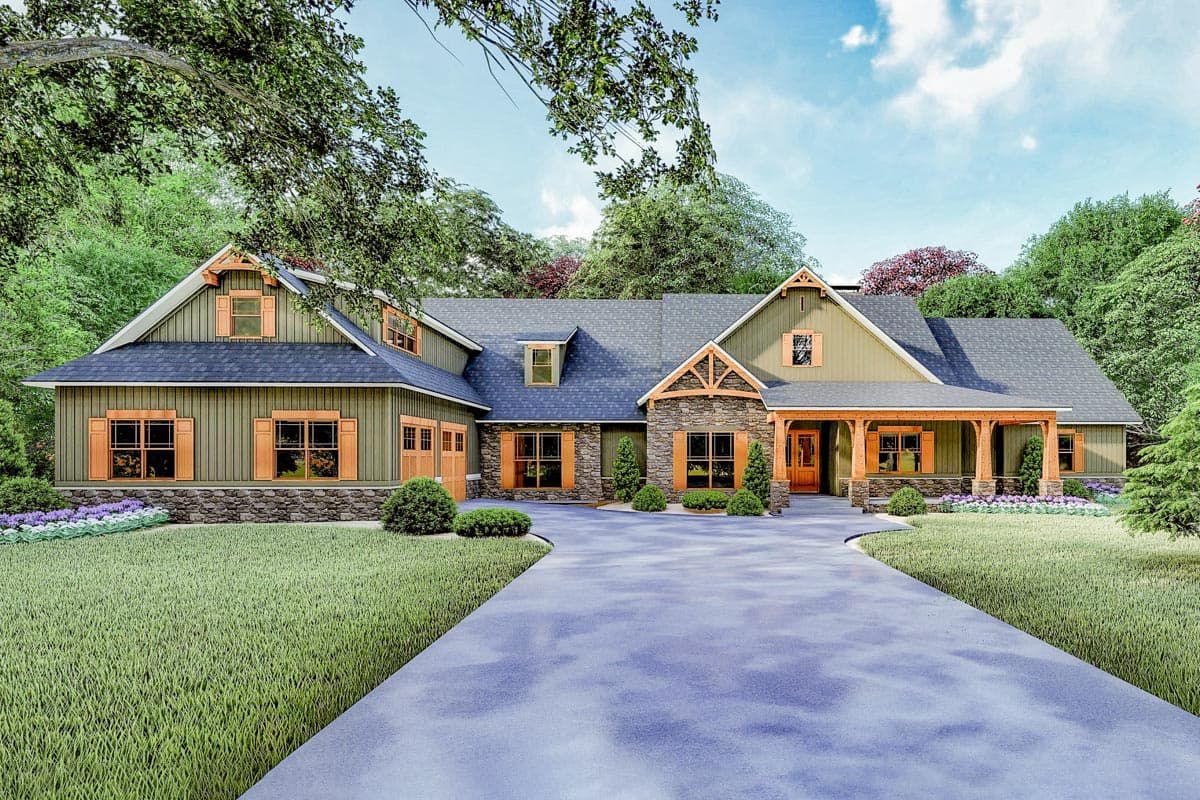This elegant Craftsman-style home offers about 5,098 sq ft of heated living, with 4–5 bedrooms, 3.5–4.5 baths, a 2-car garage, and a bonus room over the garage—giving you room to grow and live beautifully.
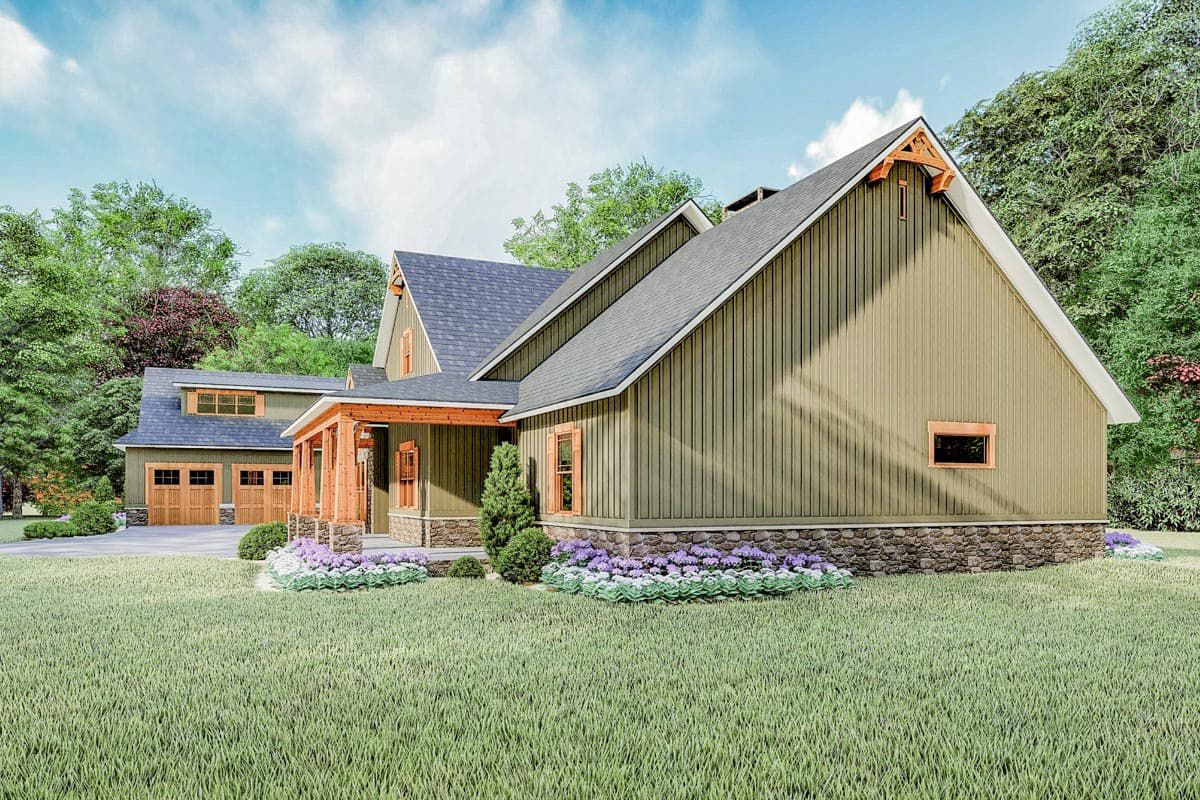
Striking Curb Appeal & Exterior Features
The exterior features classic Craftsman details: stone accents, timber trim, and a covered porch with French doors that invite you into the home.
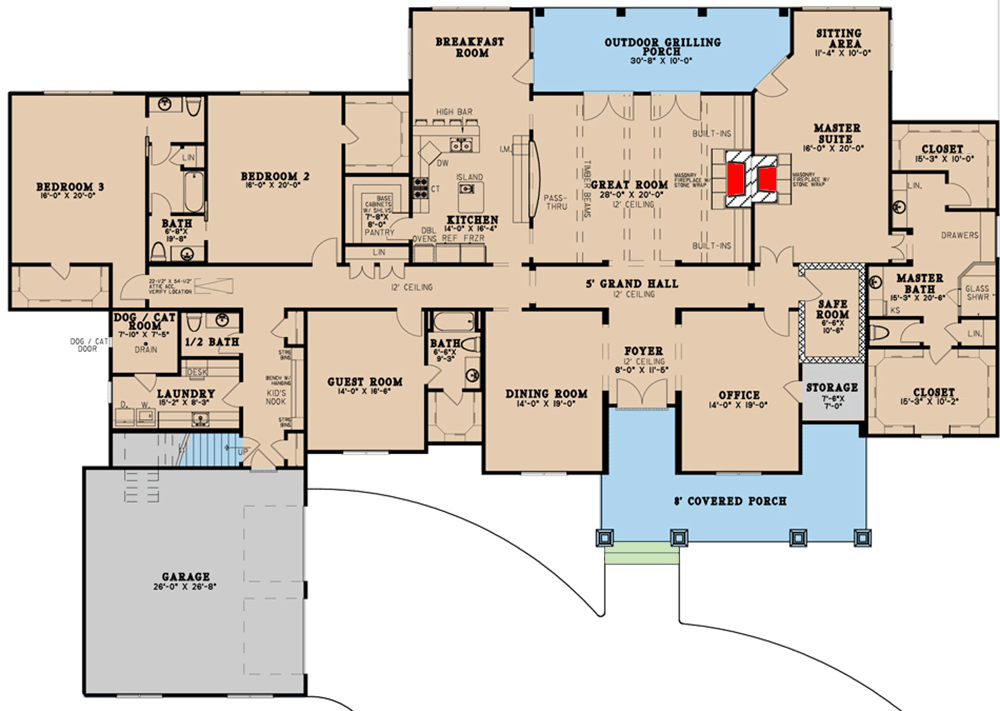
Spacious & Well-Connected Living Spaces
- Great Room: High ceilings give a grand feel, and the space opens naturally to the outdoors. 2
- Kitchen: Central prep island surrounded by counters + a large pantry make it functional and social. 3
- Mudroom & Pet Room: A built-in mudroom helps keep things tidy, and there’s a dedicated dog/cat room off the laundry. 4
Private Master Suite Designed for Comfort
The master suite is a retreat: it includes a fireplace, sitting area, dual walk-in closets, and a luxurious en-suite bath with dual vanities and a custom tile shower. Plus, there’s a safe room just outside the master for security and peace of mind.
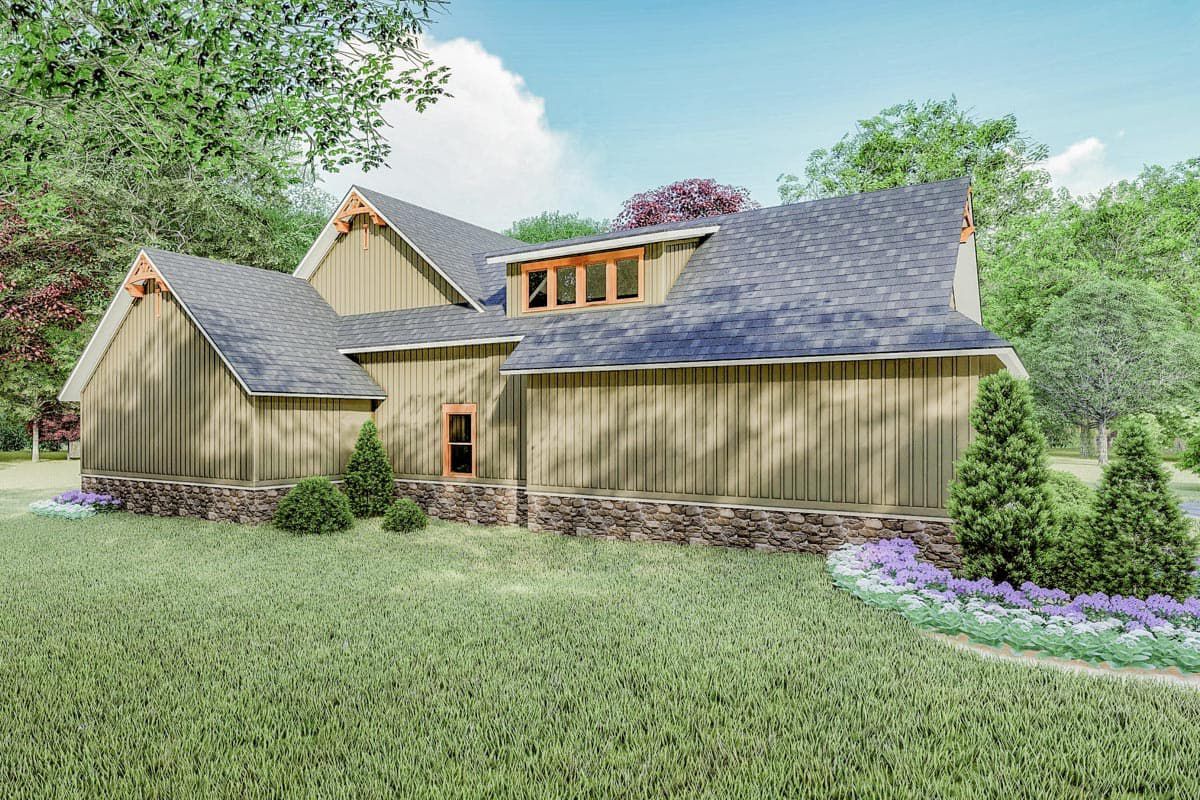
Guest & Family Sleeping Zones
On the other side of the house, two bedrooms share a Jack-and-Jill bathroom, and there’s a separate guest room with its own full bath—giving both family and visitors breathing room. 6
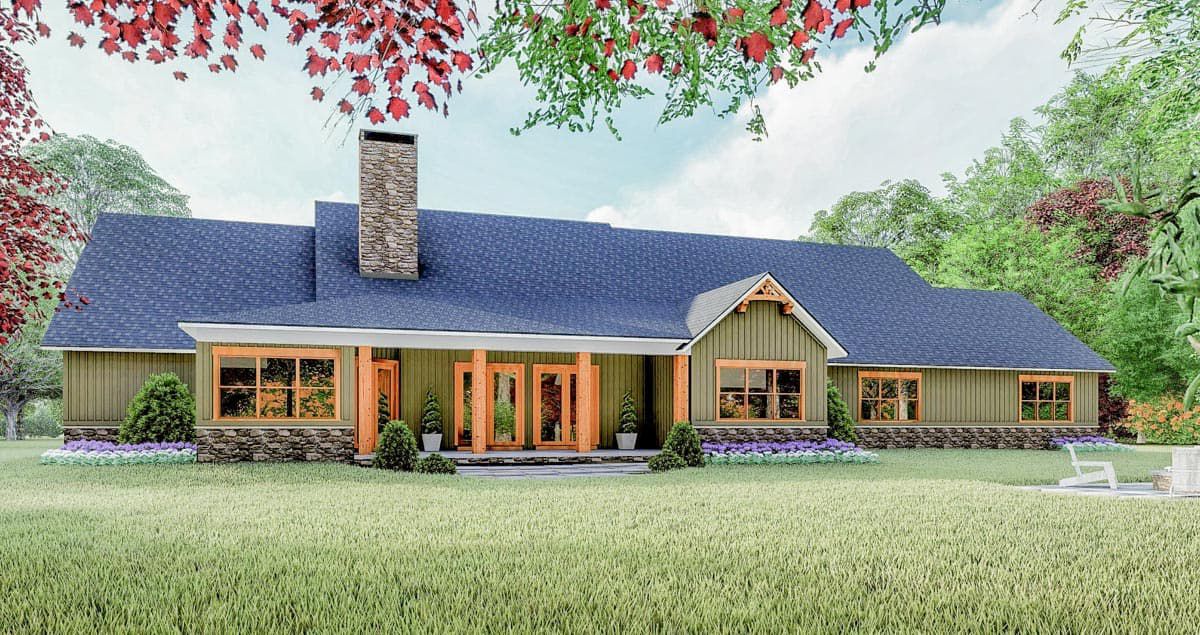
Bonus Room Flexibility
Above the 2-car garage is a bonus room (~496 sq ft) with a full bath. It’s ideal for a 5th bedroom, hobby studio, or playroom. 7
Key Specifications
- Total Heated Area: ~5,098 sq ft
- Bonus Room: ~496 sq ft above garage
- Bedrooms: 4–5
- Bathrooms: 3.5–4.5
- Garage: 2-car (~721 sq ft), courtyard entry 8
- Porches: ~657 sq ft combined 9
- Ceiling Height: 10′ on main level 10
- Footprint: 117′ 9″ wide × 81′ 10″ deep 11
- Roof Pitch: 10:12 12
Everyday & Lifestyle Highlights
- The master suite is a private sanctuary with its own fireplace and walk-ins.
- Flexible bonus space over the garage allows for future expansion.
- Built-in pet room shows thoughtful design for daily life.
- Safe room adds a powerful layer of security without sacrificing style.
Estimated U.S. Build Cost (USD)
For a high-end Craftsman of this size and finish, typical U.S. construction costs might range from **$220–$330 per sq ft**. That suggests a build estimate around **$1.12 M–$1.68 M USD**, depending on your region, finishes, and site conditions. (Land and site costs not included.)
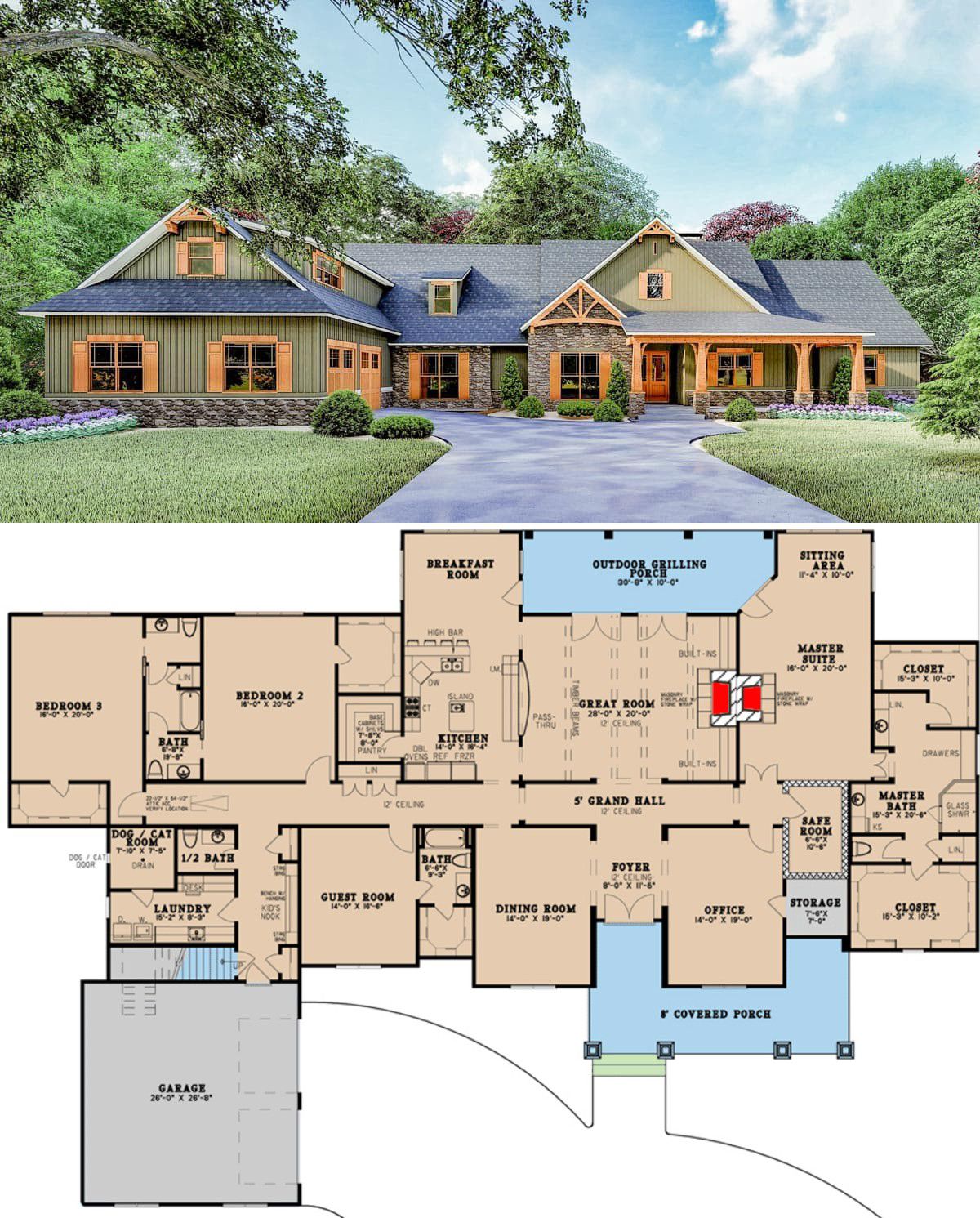
Why This Plan Really Stands Out
This design marries Craftsman elegance with modern amenities: generous living spaces, a dramatic master suite, pet-focused utility, and expansion-ready bonus room. It’s refined, functional, and flexible—a home built to be loved for decades.
