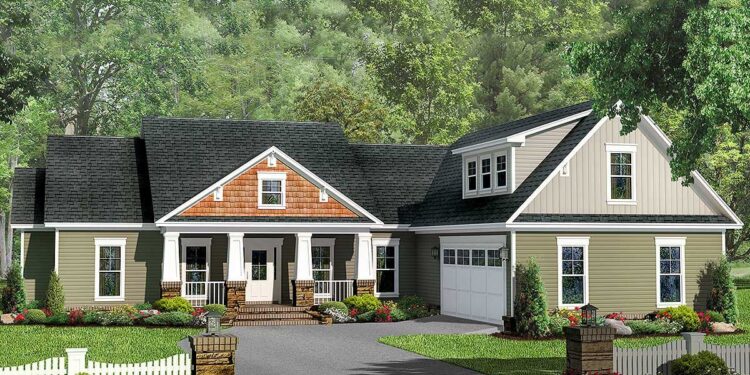This 2,140-square-foot home plan captures the warm, welcoming spirit of Craftsman style — compact yet well-designed, with 4 bedrooms, 2.5 bathrooms, and a flexible bonus space for future expansion.
Inside you’ll find a spacious great room, a functional kitchen and dining area, and practical extras like a workshop off the garage and a media/hobby space — making this plan ideal for small to medium families, those who love home projects, or anyone wanting a cozy but capable home without excess.
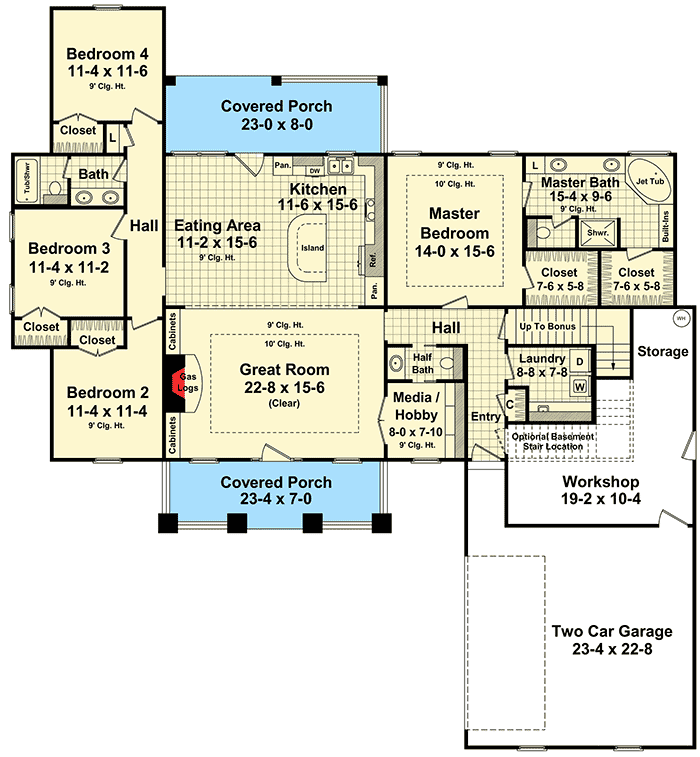
Exterior & Porch Living
The home features both front and rear covered porches — classic Craftsman touches that add outdoor living space and enhance curb appeal. These porches provide inviting spots for morning coffee, evening chats, or relaxing with family, whether rain or shine. 0
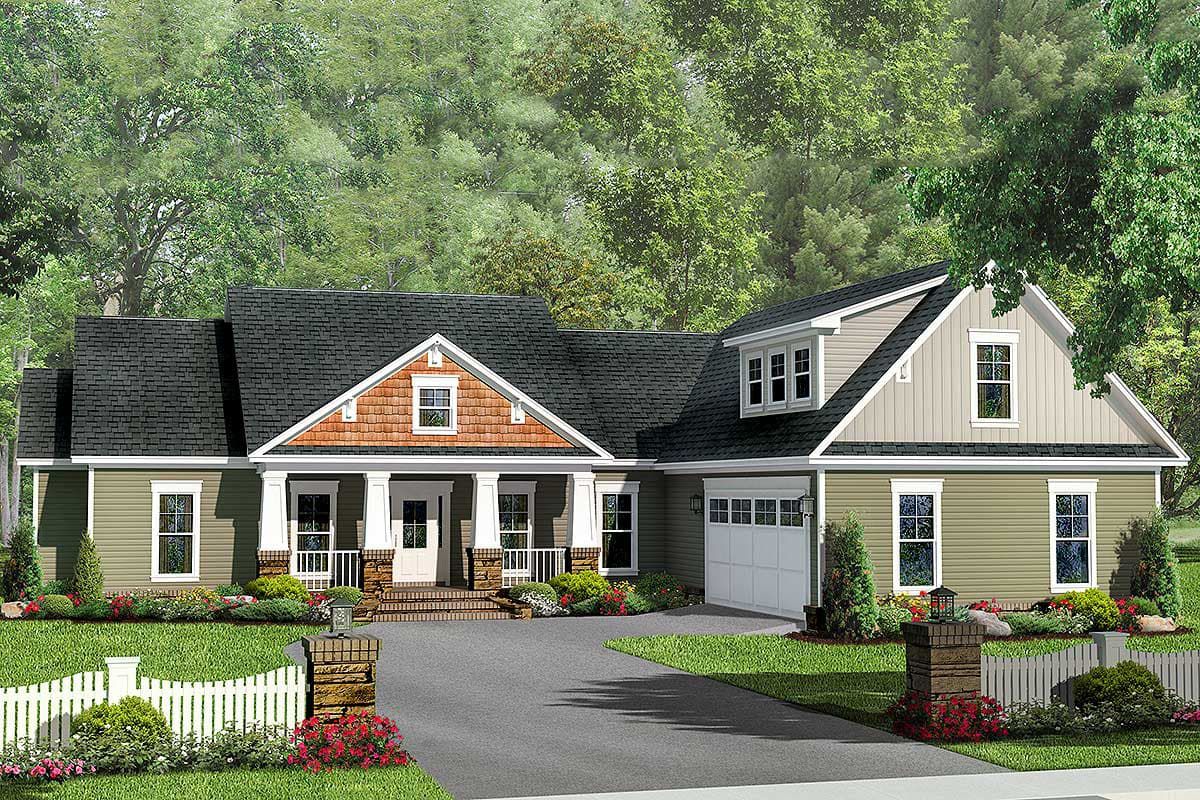
Common Areas: Great Room, Kitchen & Dining
At the heart of the home is a roomy great room with a trayed (raised) ceiling that helps make the space feel larger and more open than the modest footprint might suggest. Built-in cabinets and a gas fireplace make this a cozy gathering spot for family time or entertaining.
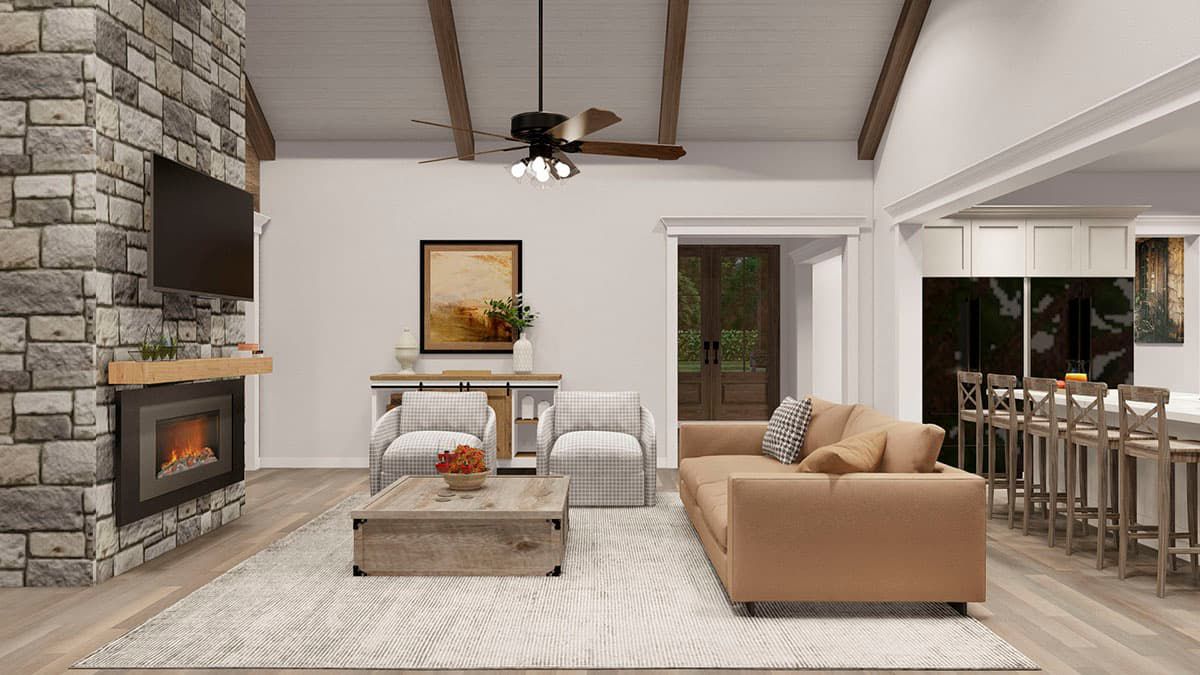
The kitchen is practical and family-friendly, featuring an oversized island with a large eating bar, a breakfast nook, and easy flow into the dining area. It’s a layout that encourages togetherness — cooking, eating, and relaxing all in one shared space. 2

Bedrooms, Baths & Master Suite
The plan offers 4 bedrooms and 2.5 bathrooms. The master suite stands out with a raised ceiling and a well-equipped en suite: dual lavatories, a corner jet tub, and large his-and-her walk-in closets — a private retreat at the end of the day. 3
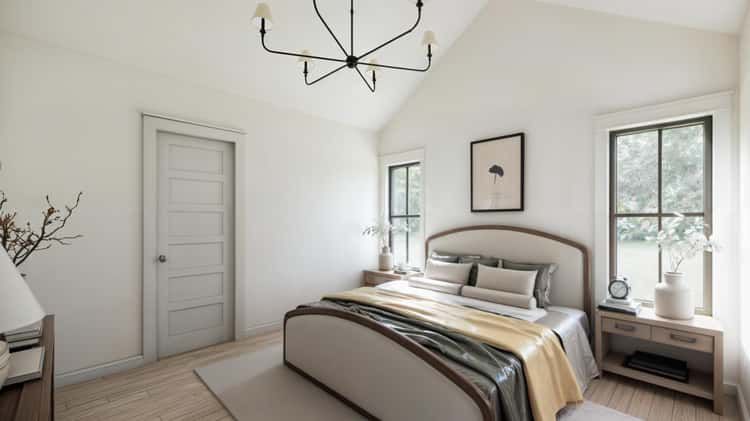
Secondary bedrooms share a hall bath (with dual lavatories), giving flexibility for kids, guests, or roommates without compromising convenience or comfort. 4
Bonus & Flex Spaces
One smart feature: a workshop area off the garage — handy for projects, hobbies, or extra storage. 5
There’s also a media / hobby / home-office space — great if you work from home, want a dedicated study, or need a cozy corner for crafts or entertainment. 6
For future growth, the plan includes a full-basement option — offering a way to expand or add storage later on without changing the main layout. 7
Why This Plan Works — Who It’s Best For
This design combines classic Craftsman charm, sensible layout, and practical flexibility. It’s ideal for couples or small families who want comfortable everyday living, a cozy yet open common area, and the option to grow or adapt over time. The porches invite outdoor time and relaxation, while the workshop, media room, and basement option give real-world flexibility for hobbies, storage, or future needs. If you want a home that feels warm, manageable, and thoughtfully planned — this “Inviting Craftsman” hits a sweet spot.
“`8
