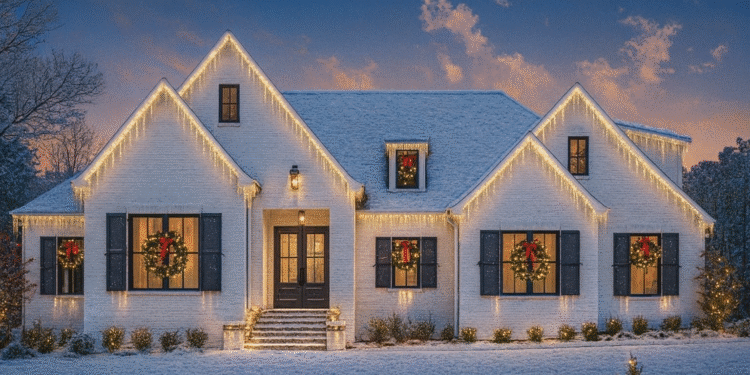This charming 2,404-square-foot southern-style home plan brings together classic curb appeal, roomy indoor living, and flexible bonus space — perfect for families, guests, or a growing household.
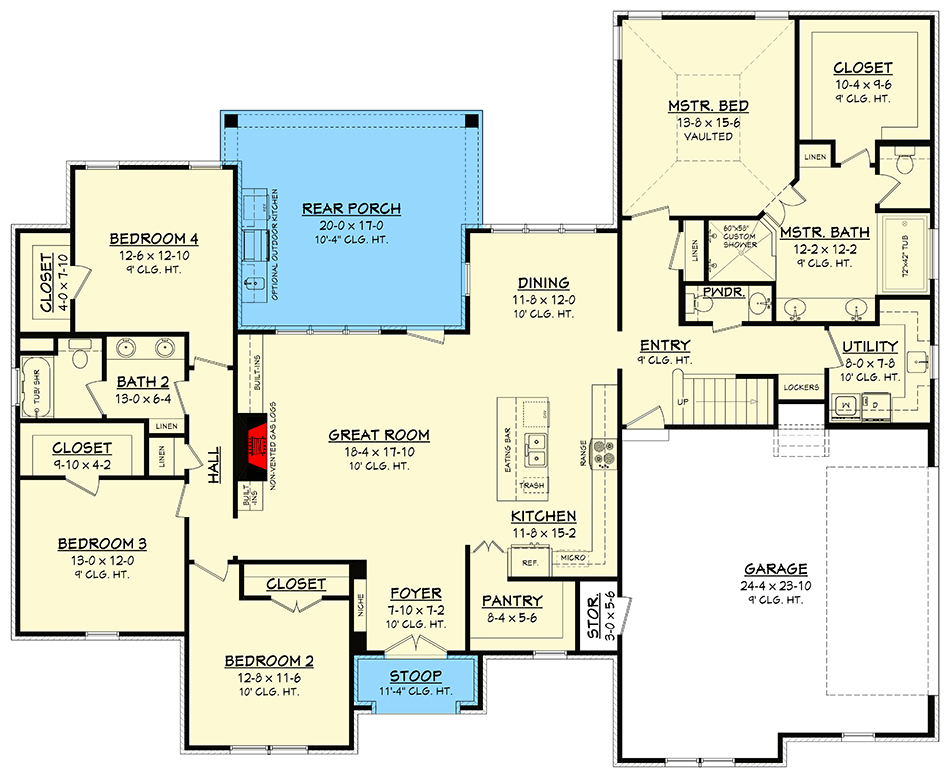
With four bedrooms (plus a possible fifth with the bonus room), 2.5–3.5 baths, and a versatile layout, it offers a great balance of comfort, practicality, and Southern-style charm.
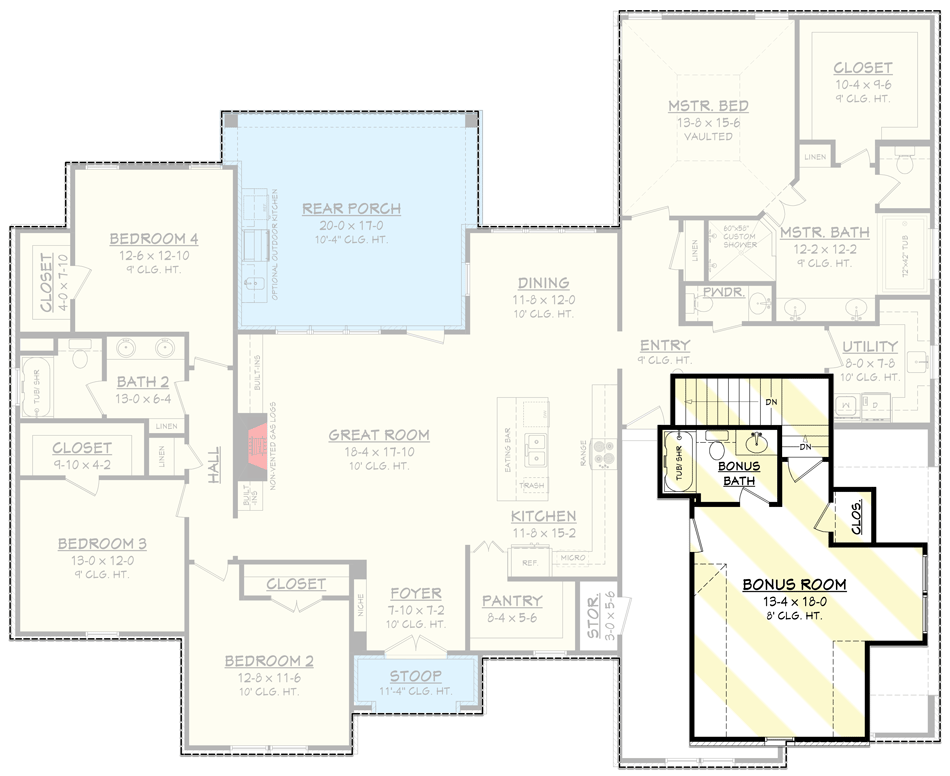
Exterior & Entry
The home presents a classic brick exterior marked by four gables and a shed dormer — adding visual depth and symmetry to the façade. 1
A covered front-entry porch welcomes you inside, transitioning into a foyer that opens straight through to the rear of the home — inviting flow and a sense of openness from the moment you walk in.
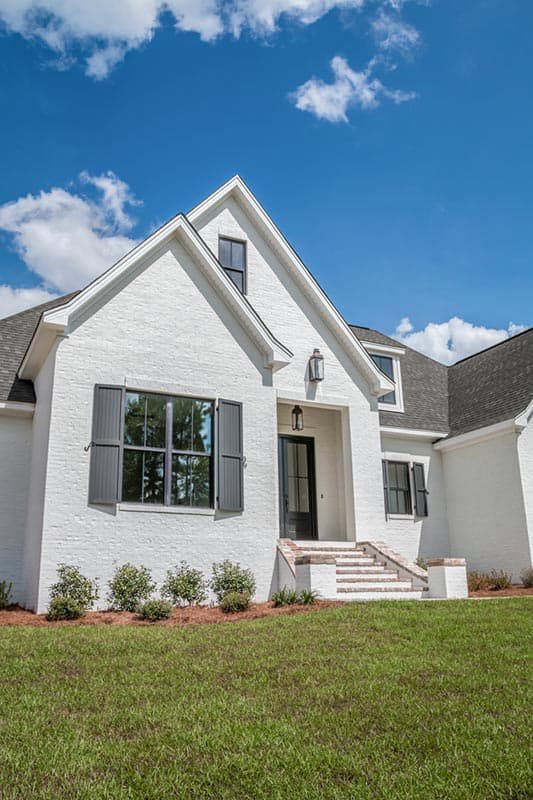
Interior Layout & Living Spaces
The first floor centers around an open-concept living, dining, and kitchen zone — ideal for modern family life and entertaining. High ceilings amplify the sense of space.
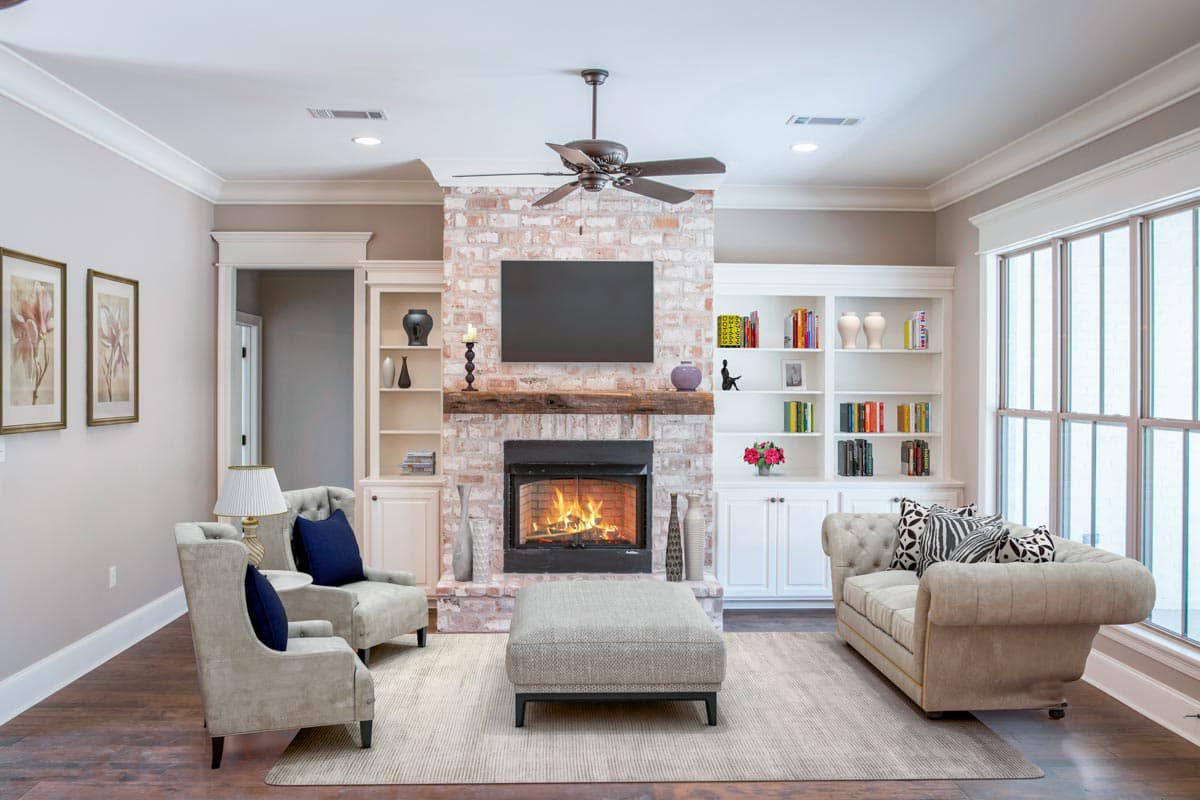
The kitchen is designed with convenience and functionality in mind: an island with seating for four, a double sink, prep space, dishwasher, and a large walk-in pantry — a dream for anyone who likes cooking or hosting family meals. 4
A spacious rear porch (with a built-in outdoor kitchen option) creates a seamless indoor-outdoor flow — great for alfresco dining, relaxing evenings, or entertaining under the open sky. 5
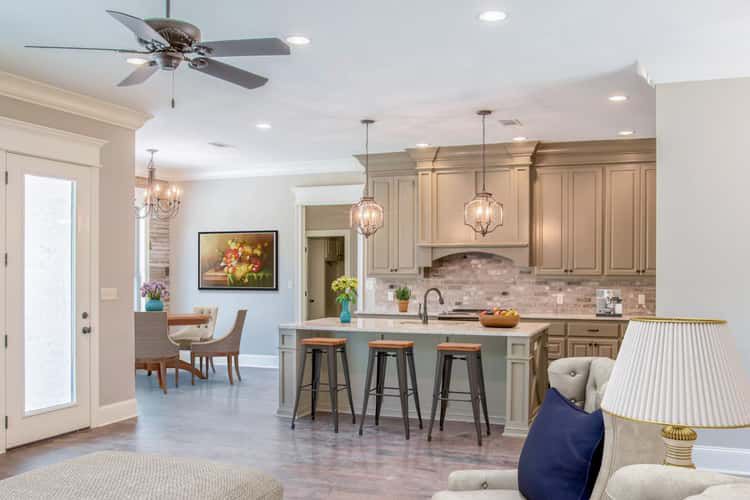
Bedrooms, Baths & Master Suite
The plan includes four main-floor bedrooms. The master suite is designed as a peaceful retreat, complete with a large walk-in closet and a generously sized shower with dual heads — a master bath that offers both practicality and comfort.
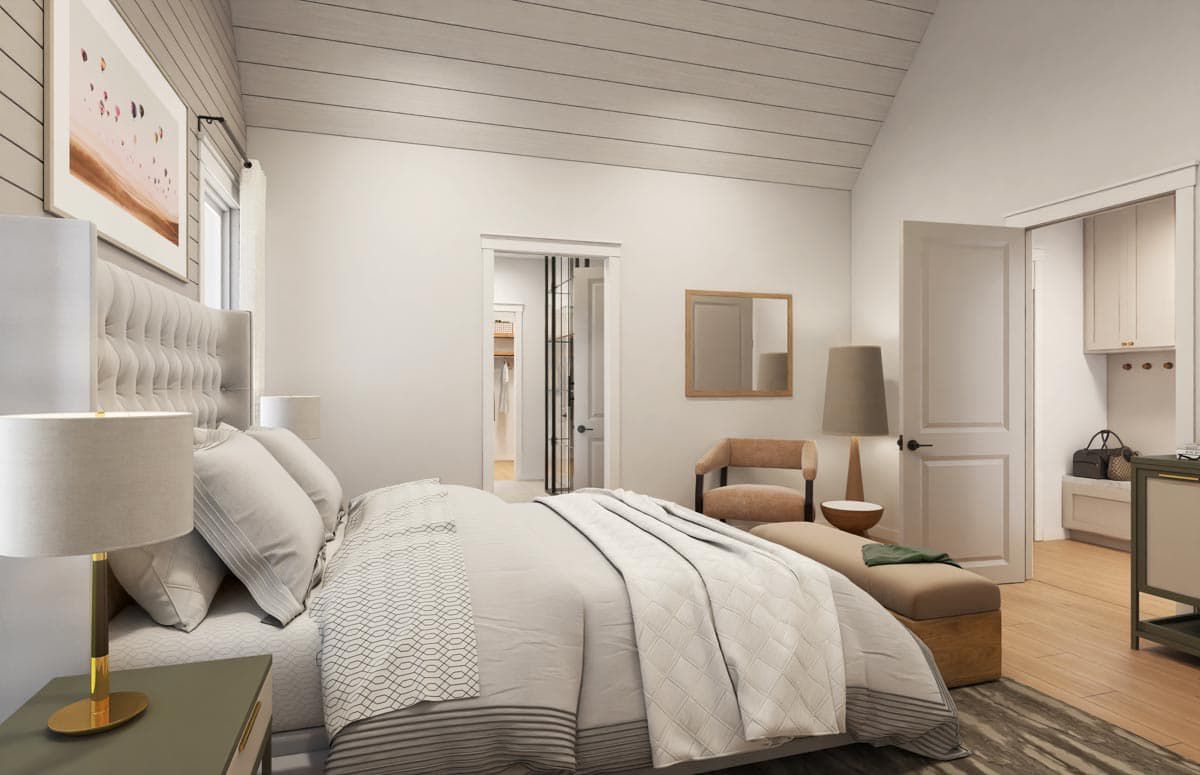
The remaining three bedrooms share a full bath, which makes this layout especially practical for children, guests, or roommates. 7
Bonus Room Over Garage — Extra Flexibility
One of the standout features is the bonus room located above the garage — complete with its own full bathroom. This space can be used as a fifth bedroom, guest suite, home office, playroom, or hobby room depending on your needs.
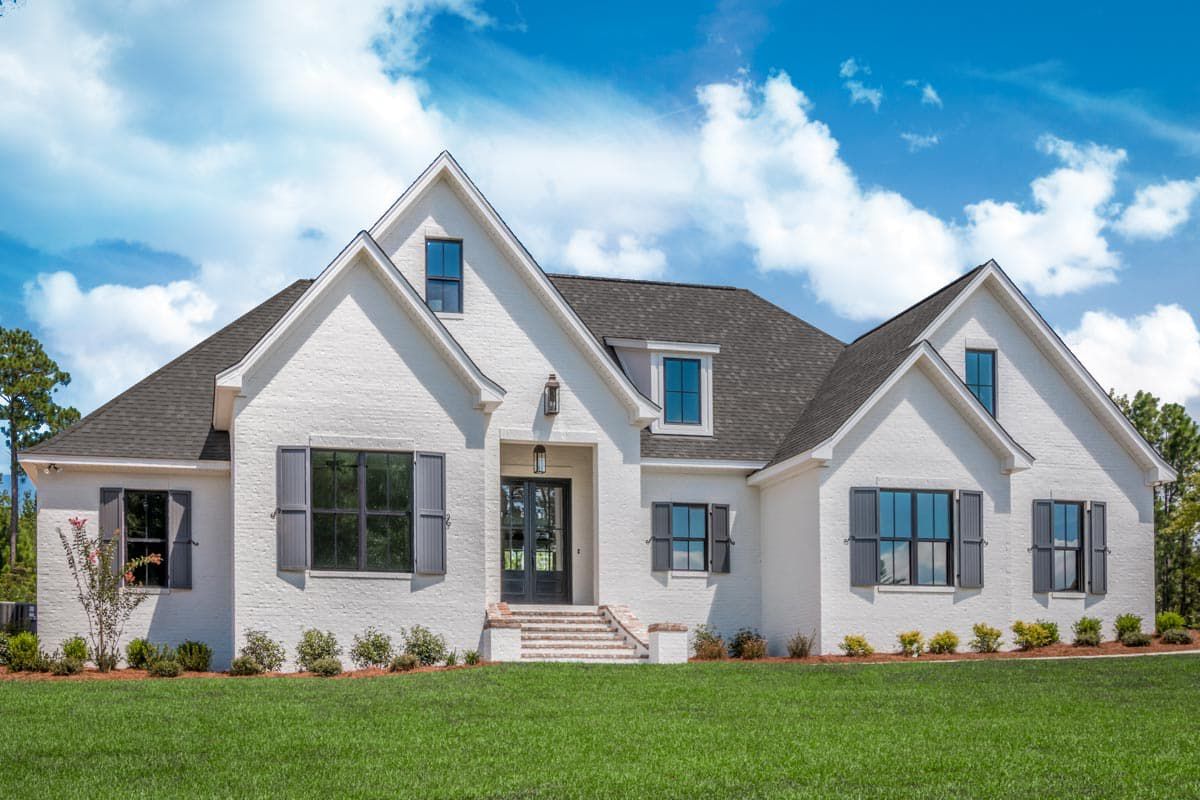
Garage & Options
The standard plan includes a 2-car side-entry garage, but there’s also an option for a 3-car setup — offering extra storage or flexibility for multiple vehicles. 9
Why This Plan Works — Who It’s Good For
This house plan blends timeless Southern-style charm with modern livability. The open interior, generous master suite, and practical shared bedrooms suit everyday family life. Meanwhile, the bonus room over the garage provides valuable adaptability — ideal for guests, extended family, or evolving lifestyle needs.
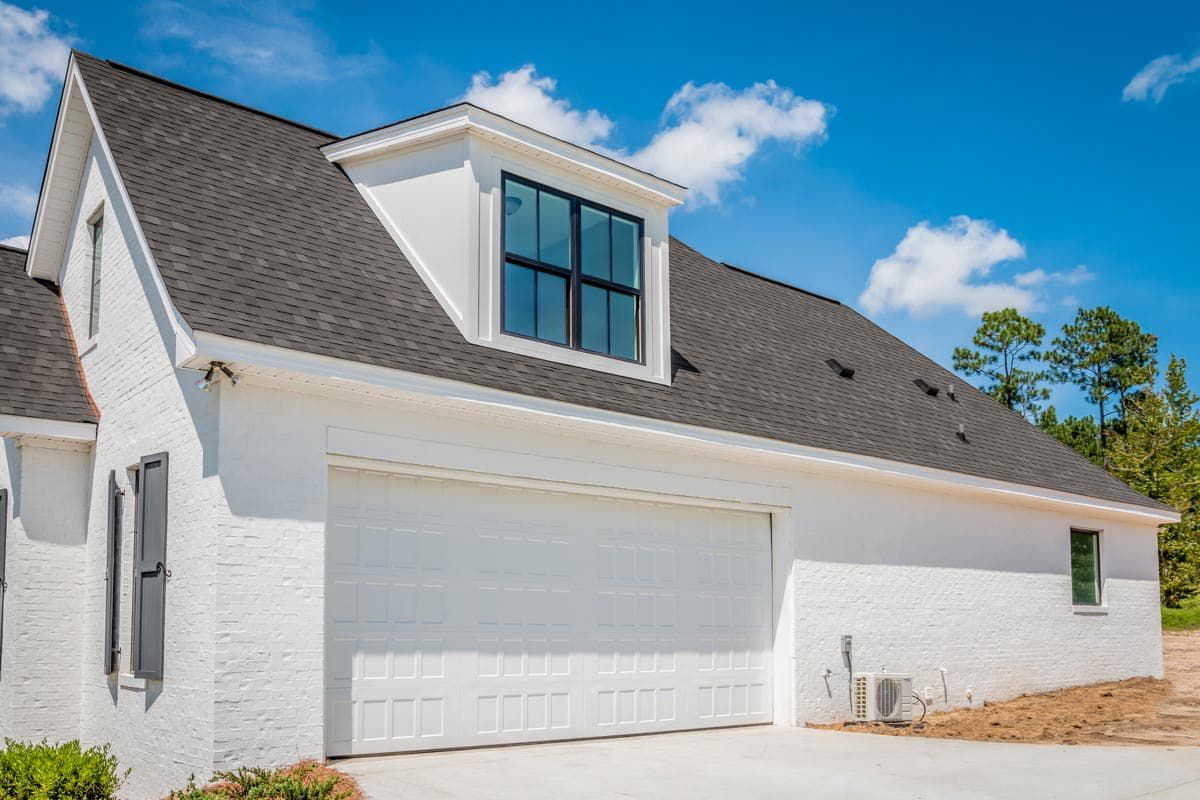
The welcoming exterior with its classic brick and gabled roof, plus a spacious rear porch, makes it especially appealing if you value relaxed indoor-outdoor living, outdoor dining, and entertaining. This plan offers a home that feels cozy yet spacious, traditional yet adaptable — a smart fit for many different stages of life.
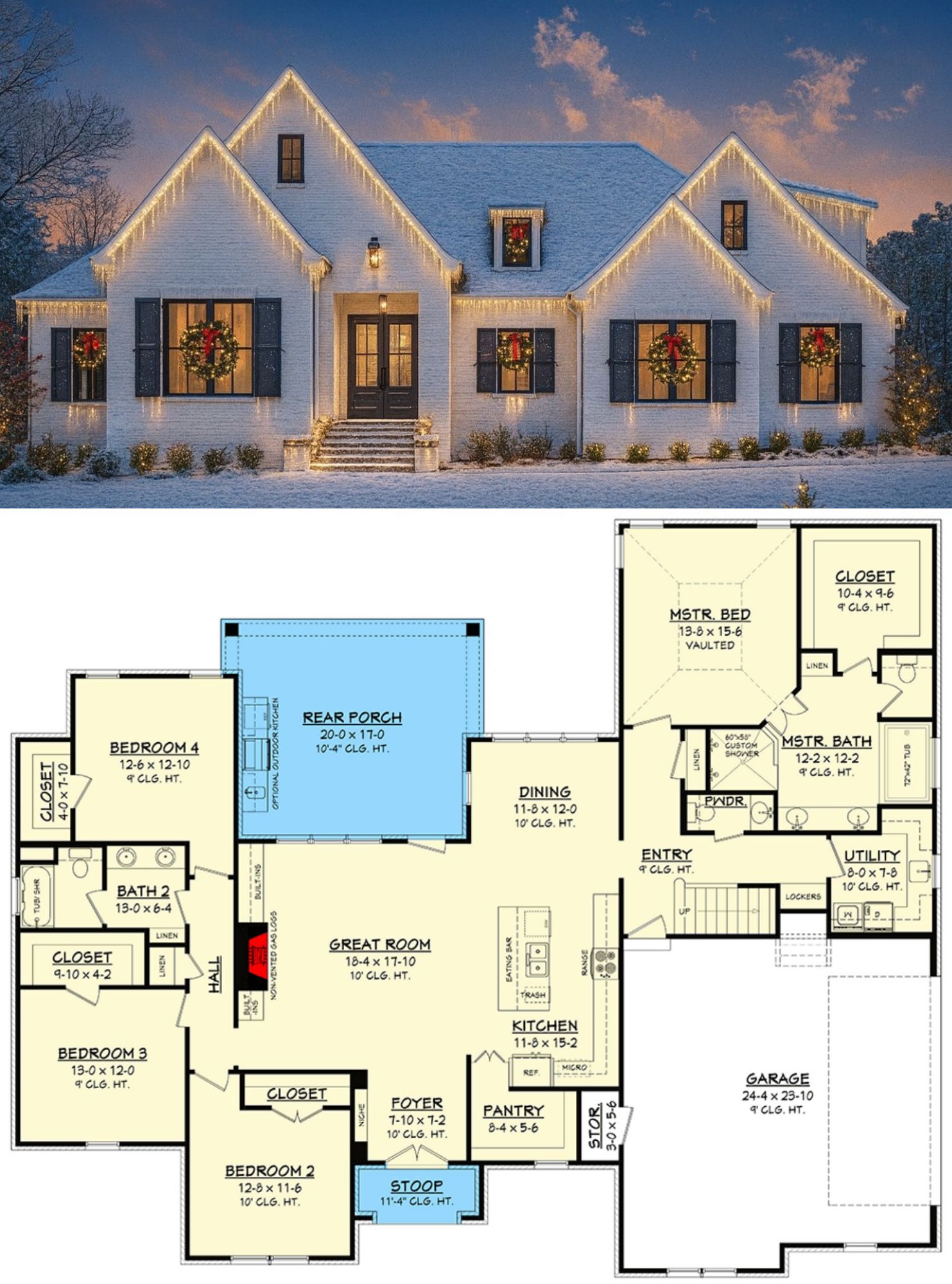
“`10
