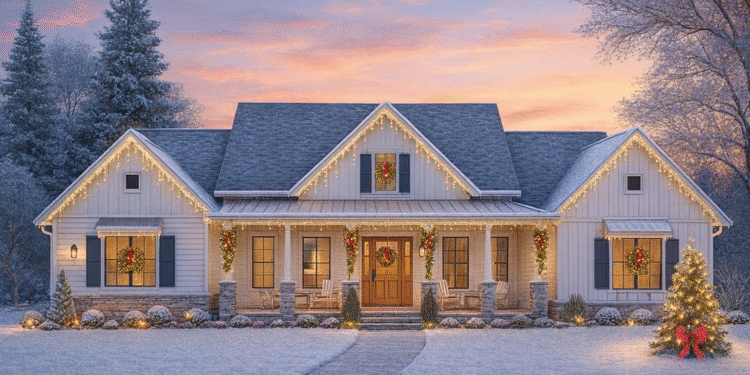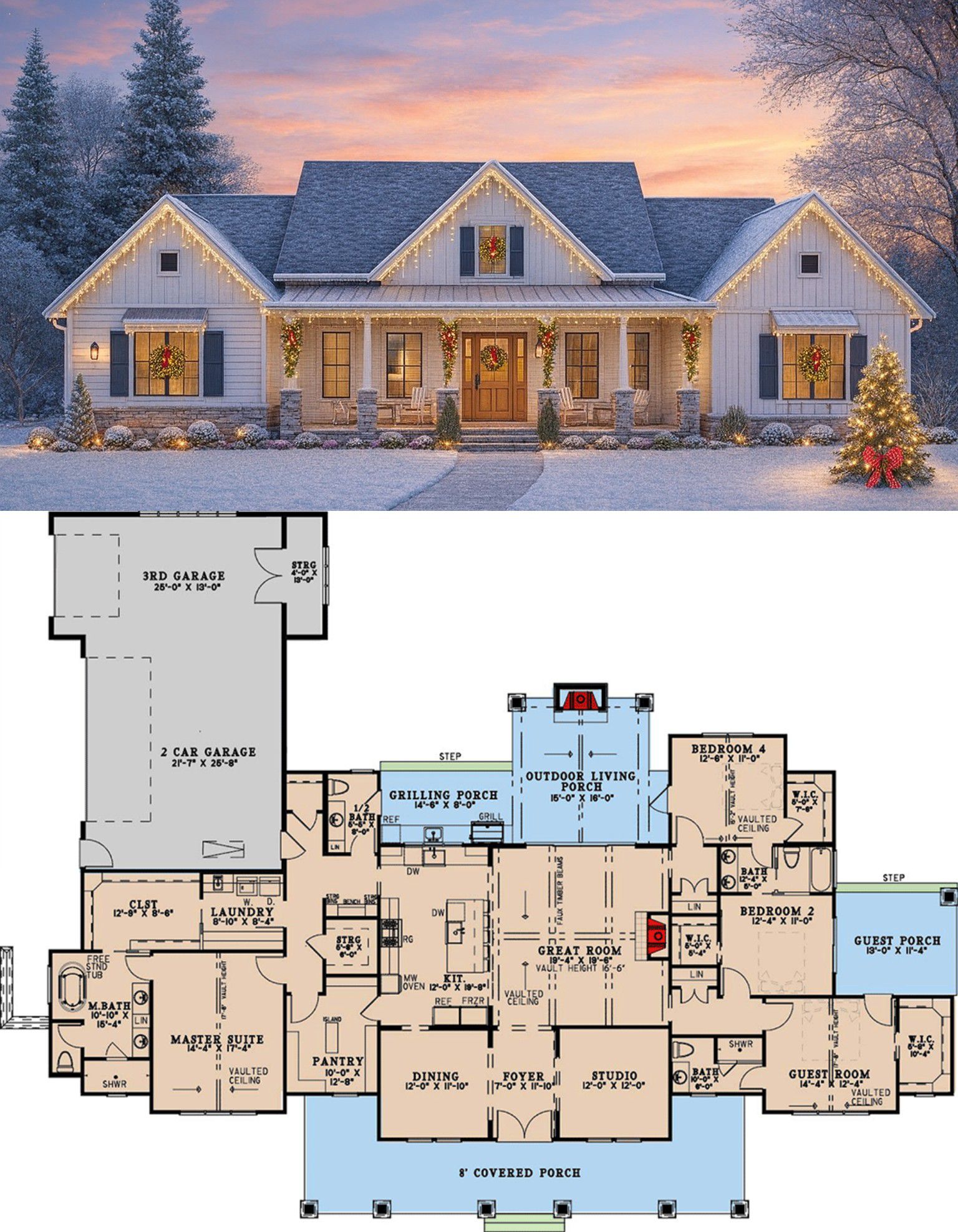If you’re after a home that blends farmhouse charm with practical modern living — this 2,930-square-foot plan hits the sweet spot.With four bedrooms, 3.5 baths, and a 3-car garage tucked to the rear, it offers both space and smart layout flow.The split-bedroom design, vaulted communal spaces, and generous storage make this plan a comfortable, versatile pick for families or anyone wanting easy living with style.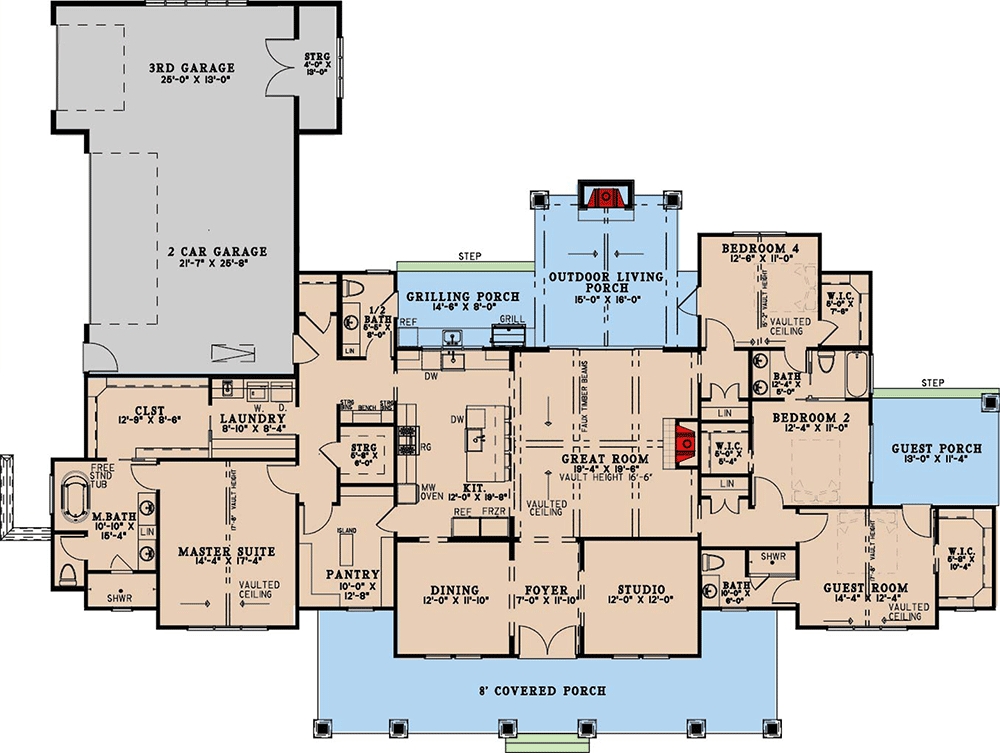
Exterior & Garage
The house welcomes you with a covered front porch — complete with a standing-seam metal roof and six sturdy timber supports on stone bases — giving it that timeless farmhouse curb appeal with solid craftsmanship vibes.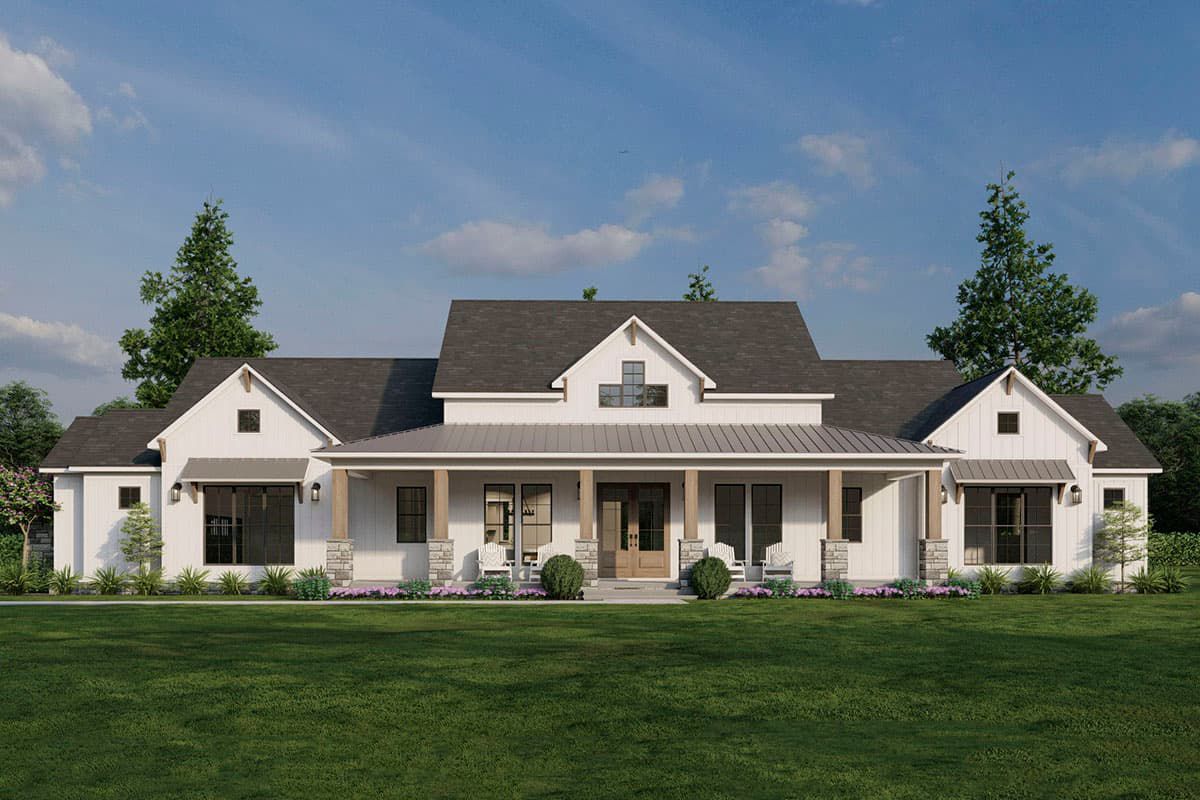 At the back sits a 3-car garage providing around 994 sq ft of covered parking/storage — useful for vehicles, tools, or extra storage space while keeping the front façade clean and welcoming.
At the back sits a 3-car garage providing around 994 sq ft of covered parking/storage — useful for vehicles, tools, or extra storage space while keeping the front façade clean and welcoming.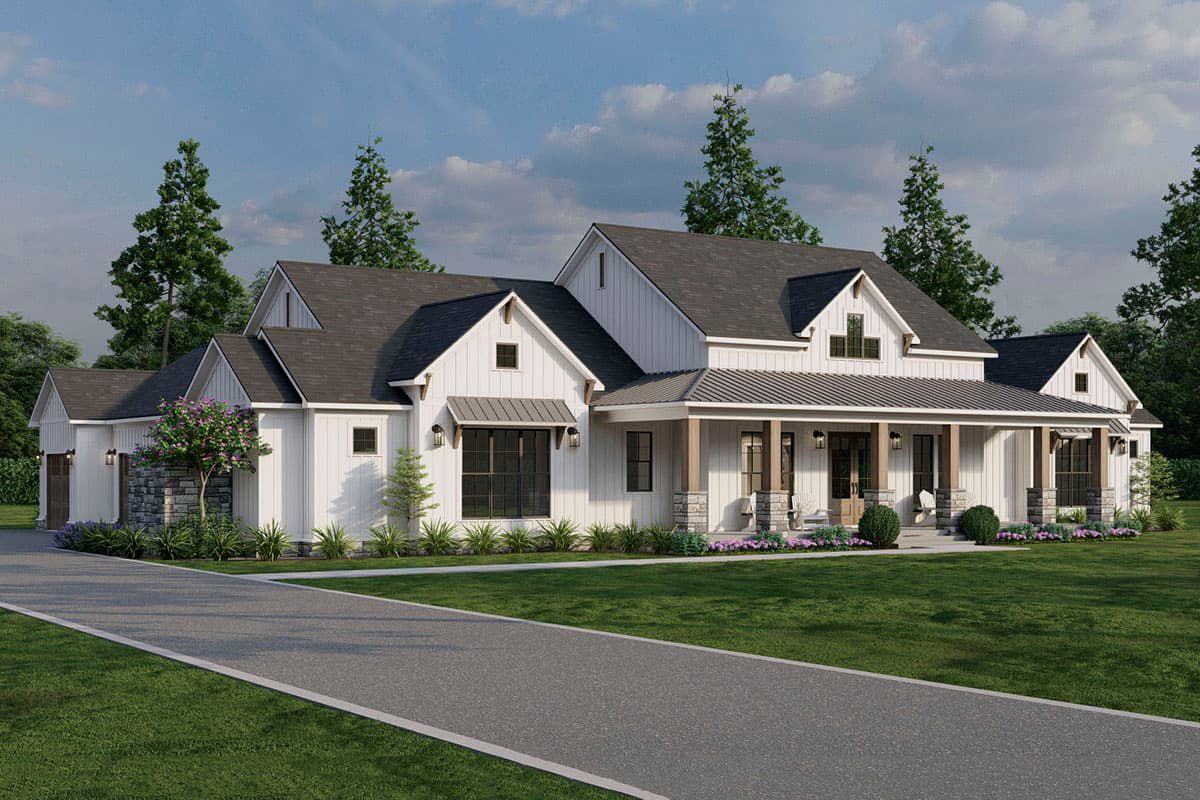
Interior Layout & Living Spaces
Through the front door you enter a foyer that branches into a formal dining room on one side and a flexible studio/work-from-home space on the other — a thoughtful setup for balance between formal hosting and everyday work or hobbies.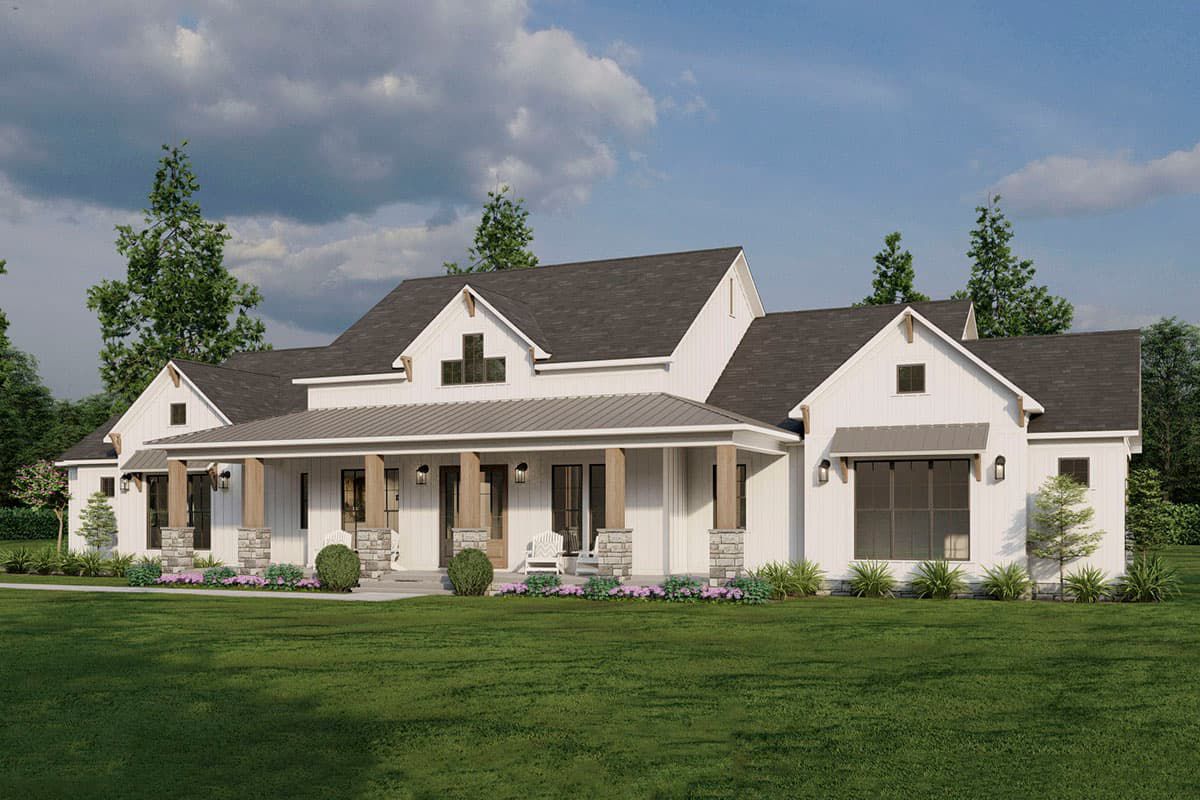 The heart of the home is a vaulted great room with exposed beams and a fireplace that opens directly to the back porch — creating a cozy yet airy gathering space.The great room flows into the kitchen (with a flat ceiling), where a large island seats five and a massive walk-in pantry (about 12′ × 12′8″) behind barn doors offers generous storage and prep space.
The heart of the home is a vaulted great room with exposed beams and a fireplace that opens directly to the back porch — creating a cozy yet airy gathering space.The great room flows into the kitchen (with a flat ceiling), where a large island seats five and a massive walk-in pantry (about 12′ × 12′8″) behind barn doors offers generous storage and prep space.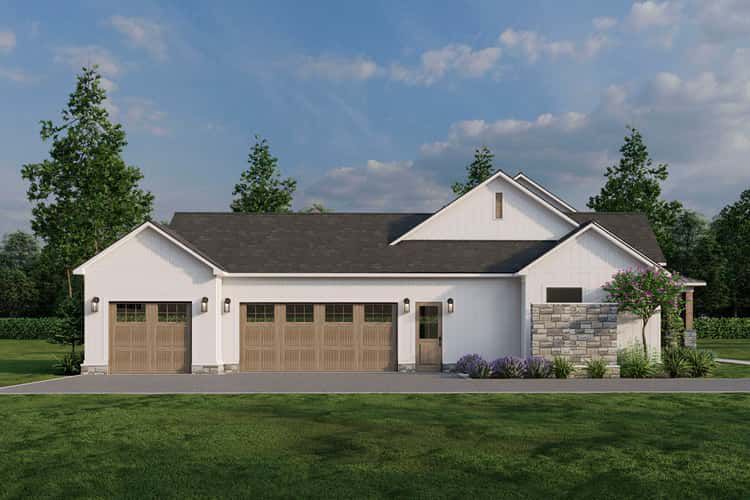
Bedrooms, Baths & Private Zones
The vaulted master suite stands out: it includes direct access to the laundry room (a practical convenience), a master bathroom with a tub, dual vanities, and a walk-in shower — giving you a private, comfortable retreat at the end of the day.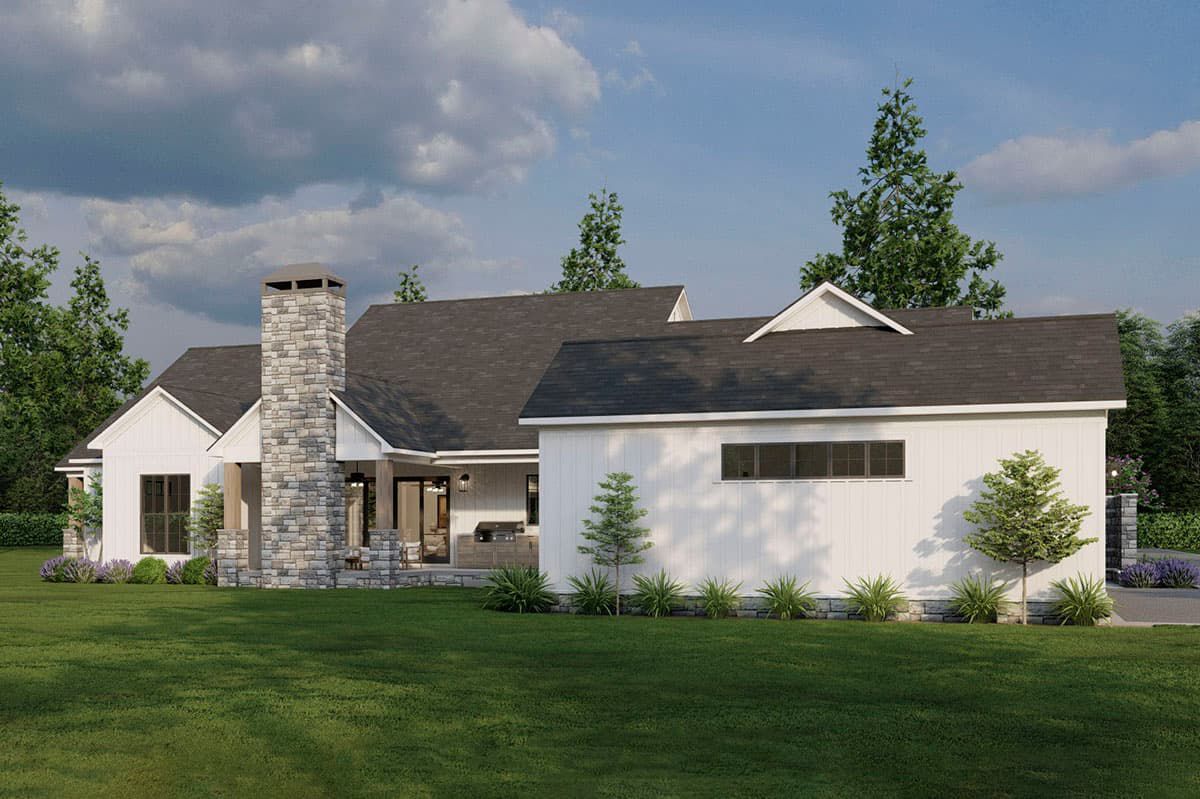 The other three bedrooms are arranged on the opposite side of the house for privacy. Two of them share a Jack-and-Jill bathroom, while the guest bedroom enjoys its own private bath and vaulted ceiling. All three secondary bedrooms even offer outdoor access — a nice perk for family members or guests.
The other three bedrooms are arranged on the opposite side of the house for privacy. Two of them share a Jack-and-Jill bathroom, while the guest bedroom enjoys its own private bath and vaulted ceiling. All three secondary bedrooms even offer outdoor access — a nice perk for family members or guests.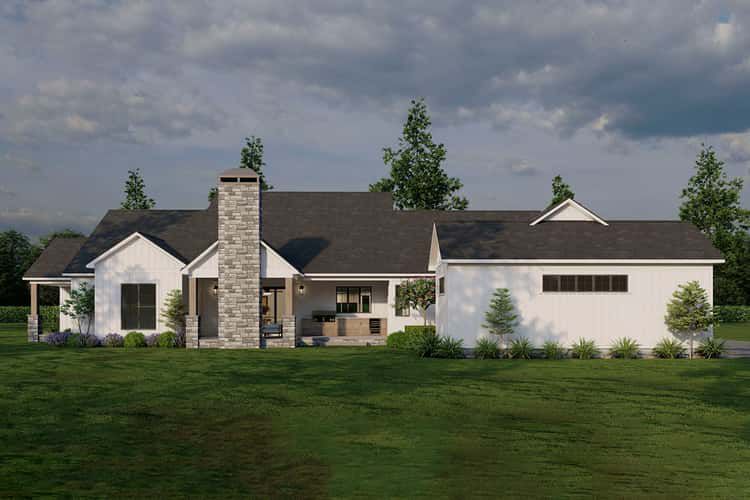
Outdoor Living & Lifestyle Enhancements
Just off the great room, a covered outdoor living porch — complete with a fireplace and grilling setup (including a sink) — invites relaxed meals and gatherings under the sky. It’s a wonderful extension of indoor living and great for entertaining or quiet evenings outdoors. 7
Why This Plan Works — Who It’s Best For
This balanced modern farmhouse offers a mix of farmhouse charm, practical layout, and flexible living space — making it ideal for families, couples who host, or anyone wanting a home ready for everyday life and occasional entertaining. The split layout provides privacy where it matters, while the open living/kitchen/great room and outdoor porch encourage togetherness and relaxed living. And with a big garage and generous storage, it fits a modern lifestyle without overbuilding. 8“`9
