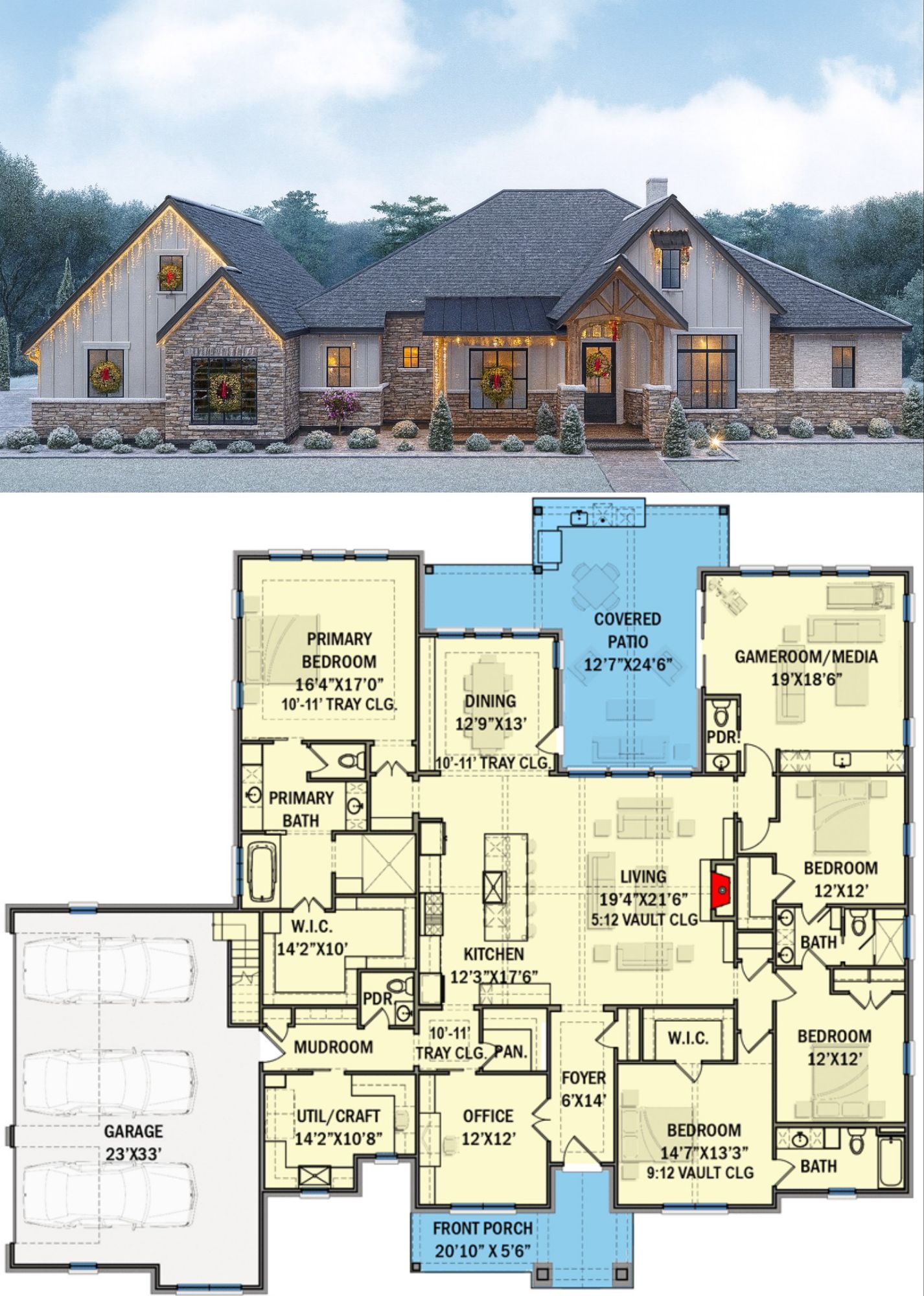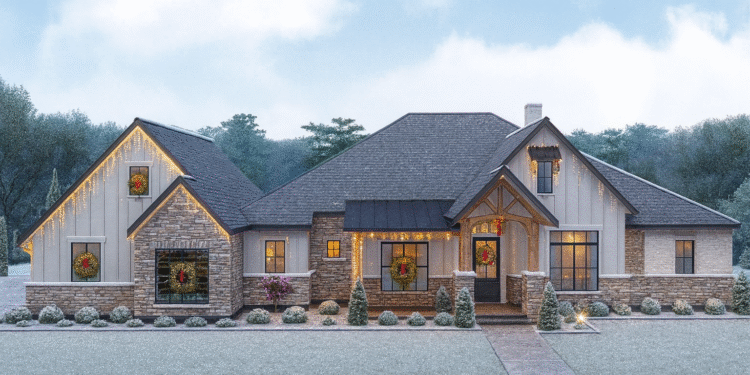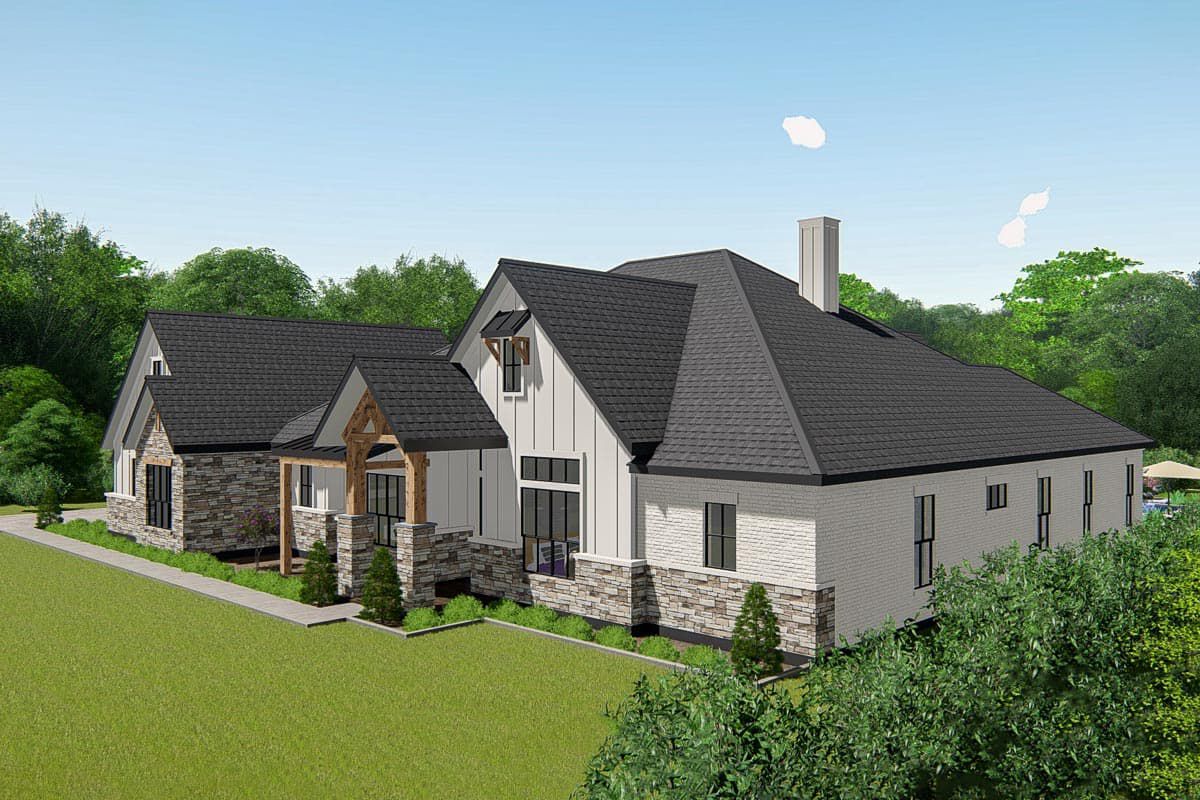This single-level, 3,413-square-foot home plan offers a perfect blend of craftsman charm, practical flow, and modern comforts.
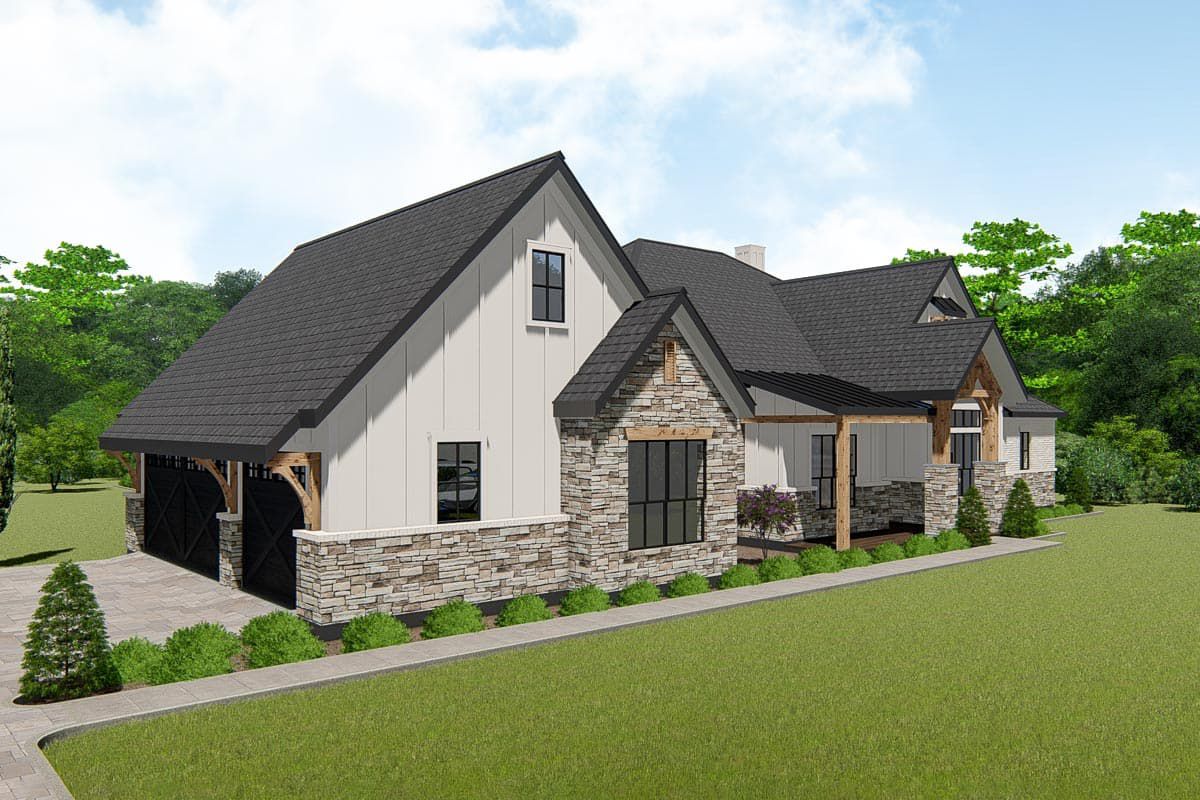
With four bedrooms, 3.5+ bathrooms, a dedicated home office, a media/game room, and a 3-car garage, this design is ideal for families, couples who entertain, or anyone wanting a spacious but efficient layout without stairs.
The open common areas and thoughtful privacy zones make it both welcoming and functional for everyday living.
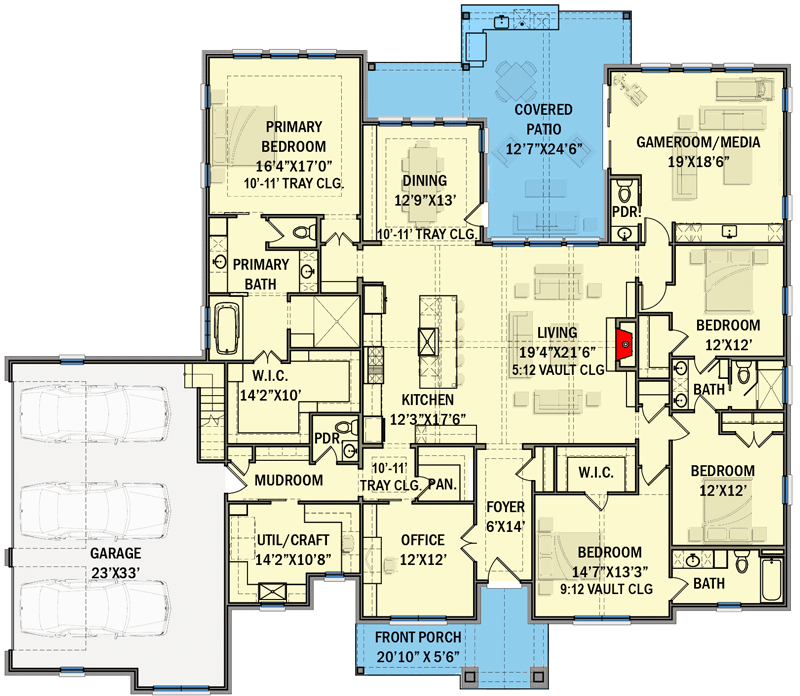
Exterior & Curb Appeal
The exterior showcases natural wood and stone details — a signature of the New American-Craftsman style — giving the home a warm, timeless character that fits beautifully in both suburban and countryside settings.
An attached side-entry three-car garage offers around 800+ sq ft of parking and storage space — ideal for families with multiple vehicles or who need extra storage/workshop area.
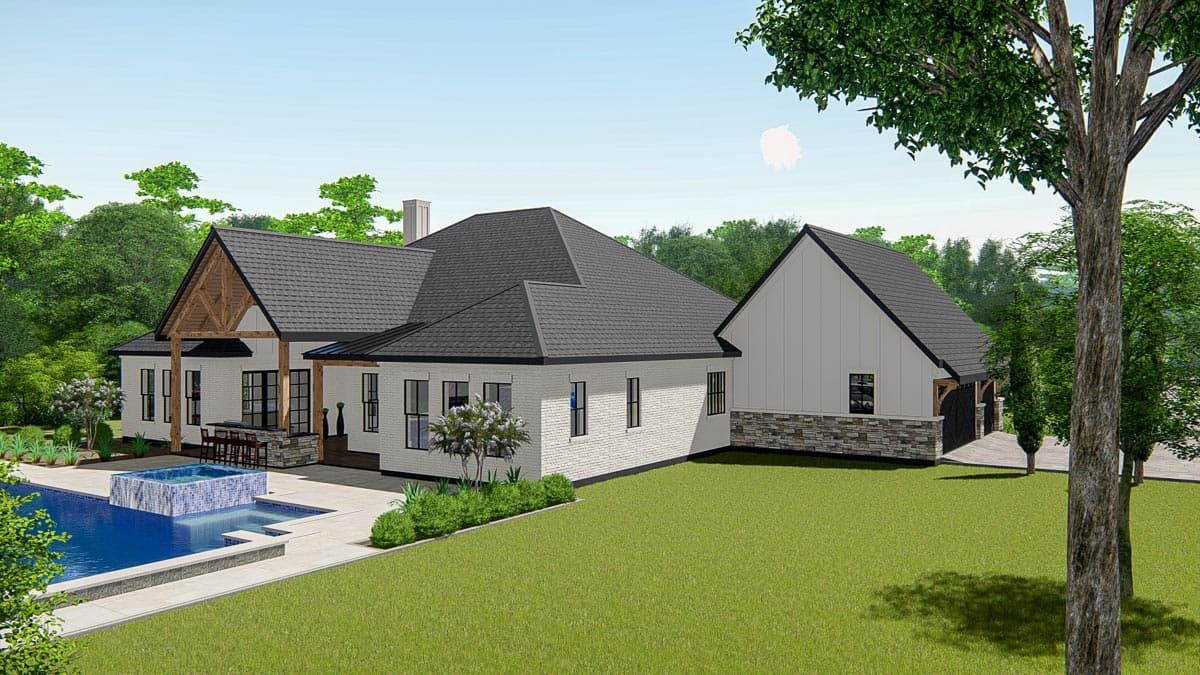
Open Living & Shared Spaces
The heart of the home is an open-concept layout: great room, dining area, and kitchen are centrally located and flow seamlessly into one another — an ideal setup for family time and entertaining alike.
The dining room is bright with three large windows, and leads directly to a covered patio — complete with a built-in summer kitchen for effortless indoor–outdoor dining and gatherings.
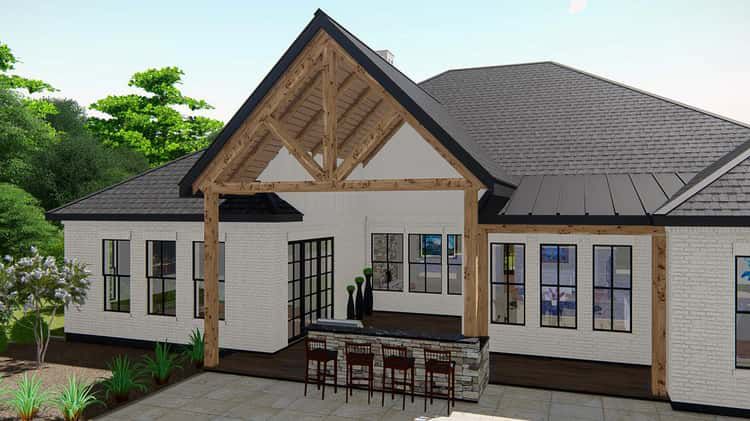
The kitchen is generously appointed: oversized island, walk-in pantry, and a 6-burner range make it a dream for home cooks and entertainers alike. 4
Bedrooms & Private Zones
The master suite — tucked beyond the kitchen for privacy — features a 5-fixture bath and walk-in shower, giving a retreat-like feel within a one-level home.
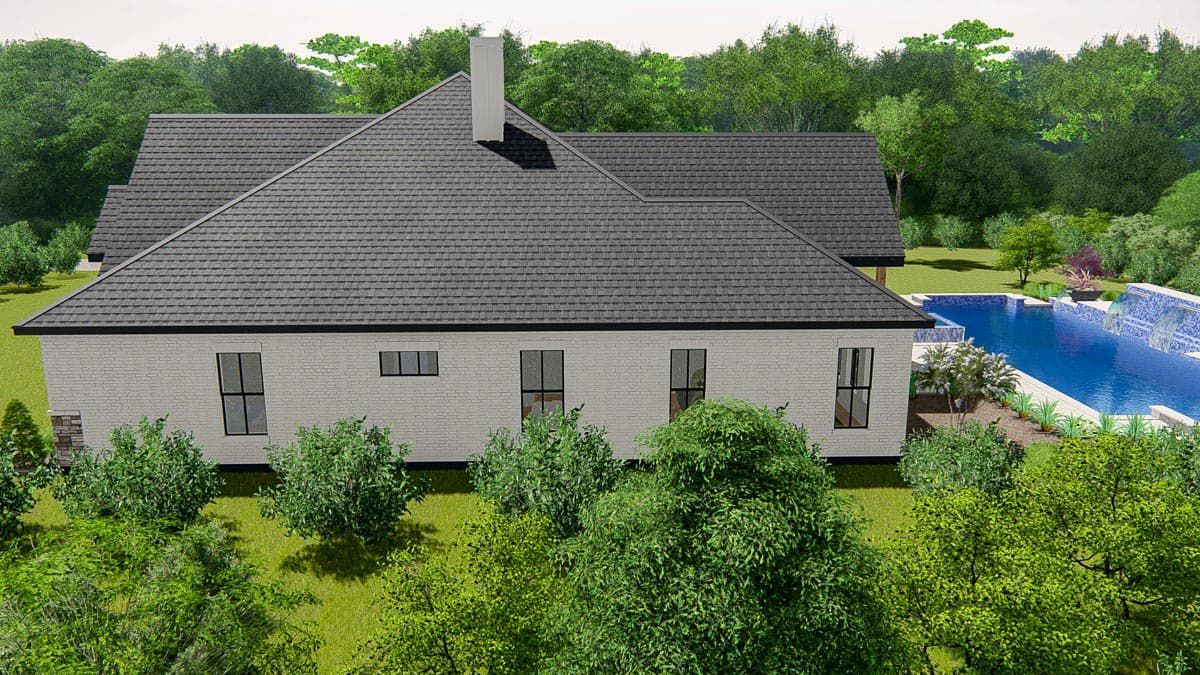
The other three bedrooms are arranged across the home: two share a Jack-and-Jill bath, while the third enjoys its own full bath — a smart layout that balances convenience and privacy for family or guests. 6
Home Office, Media Room & Flex Spaces
A dedicated home office gives a quiet workspace — ideal for remote work or study, without interference from main living areas.
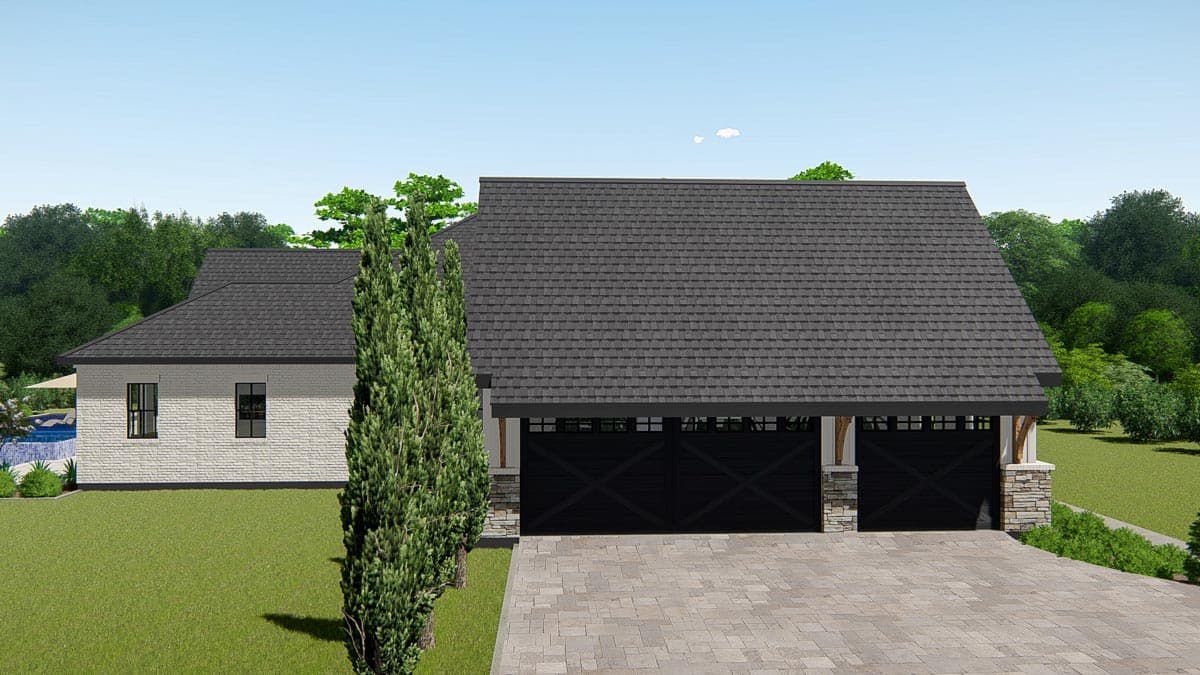
Additionally, a media/game room offers flexible space — perfect for a home theatre, kids’ playroom, hobby room, or guest overflow. 8
Flow, Convenience & Lifestyle Benefits
With everything on a single level and a well-thought-out layout, this plan is especially suitable for families, older homeowners, or anyone who prefers to avoid stairs. The open plan encourages connection, while private zones (bedrooms, office) ensure comfort and separation when needed.
The combination of Craftsman exterior charm, modern amenities, and flexible interior spaces — plus a large garage — makes this design a strong option for those wanting a balanced home: stylish, practical, and family-friendly.
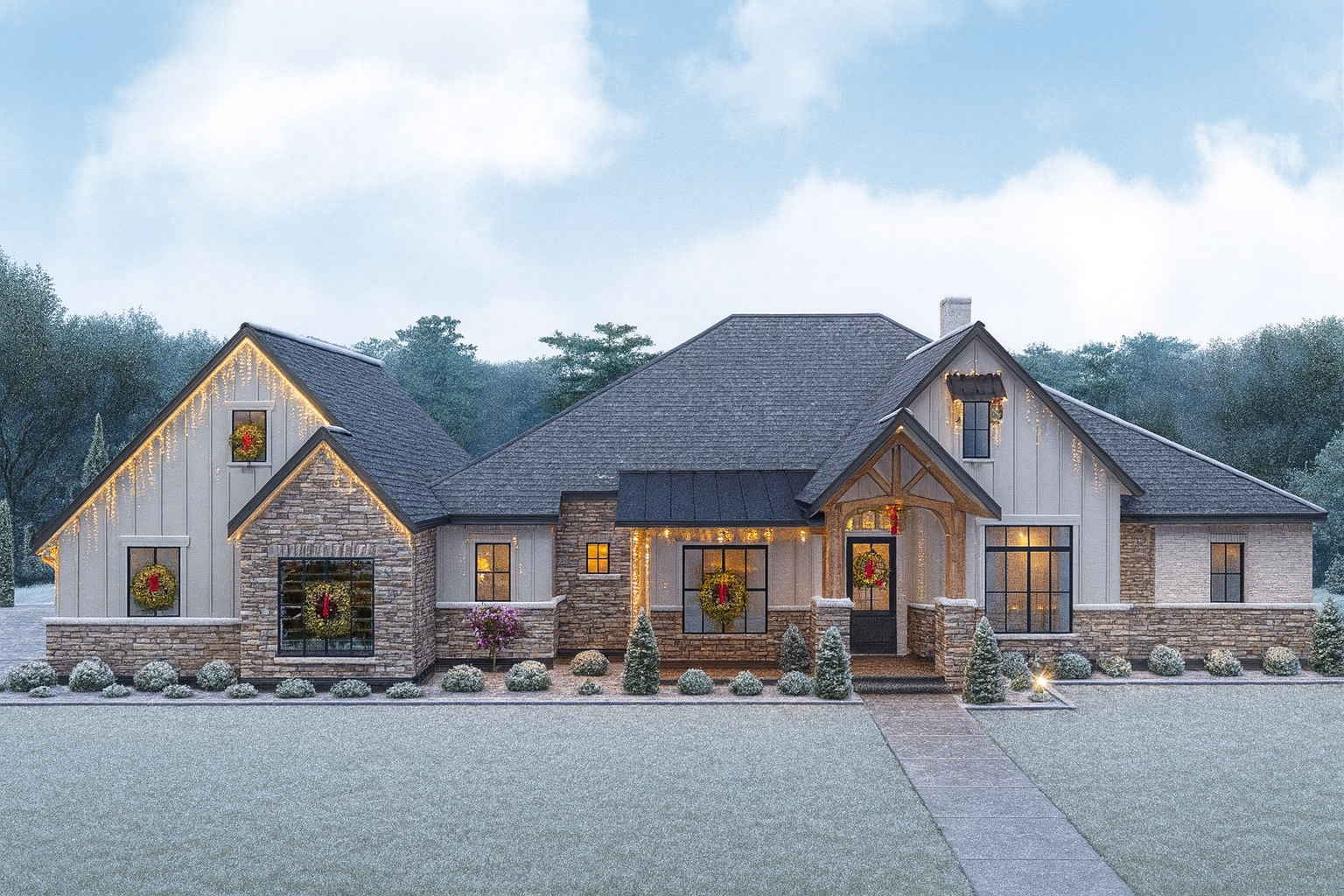
If you’re imagining a home where everyday living feels easy, hosting feels natural, and space grows with your needs — this one-level Craftsman plan delivers a beautiful, functional canvas.
