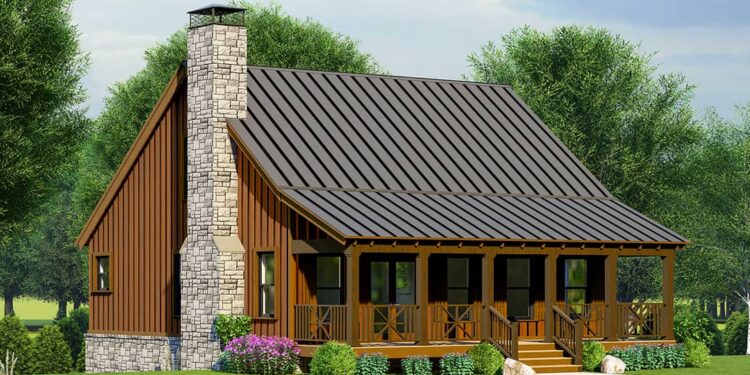This design combines rustic charm and flexible living in a cozy footprint. The cabin features stone accents, a deep front porch, and the option of a rear walk-out basement for expansion. (“This rustic 3-bed house plan features a 7′-10″ deep front porch with rustic stone cladding on the chimney and on the exposed lower level in back.”) 0
Floor Plan Features: The total heated area is **1,661 sq. ft.**, split between a **main level of 1,034 sq. ft.** and an **upper floor of 627 sq. ft.**, with a **919 sq. ft. unfinished walk-out basement**. 1 The home includes **3 bedrooms**, **2 full bathrooms**, and **1 half bathroom**. Its overall dimensions are about **33′-8″ wide by 48′-8″ deep**.
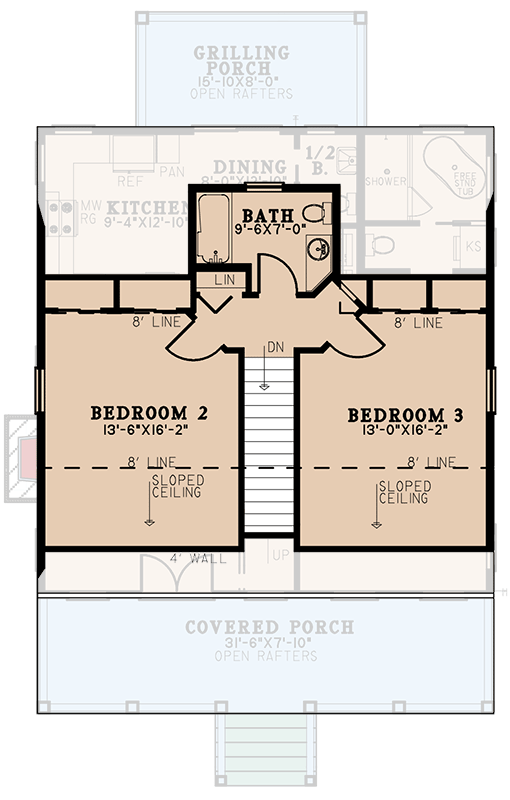
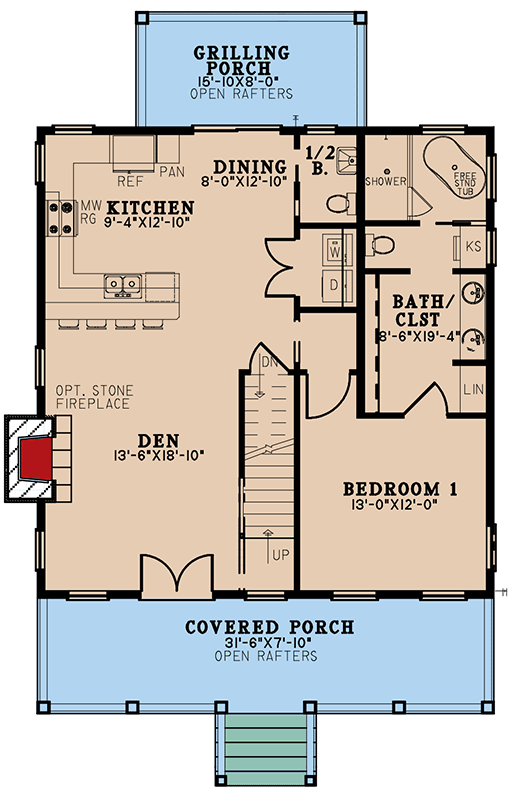
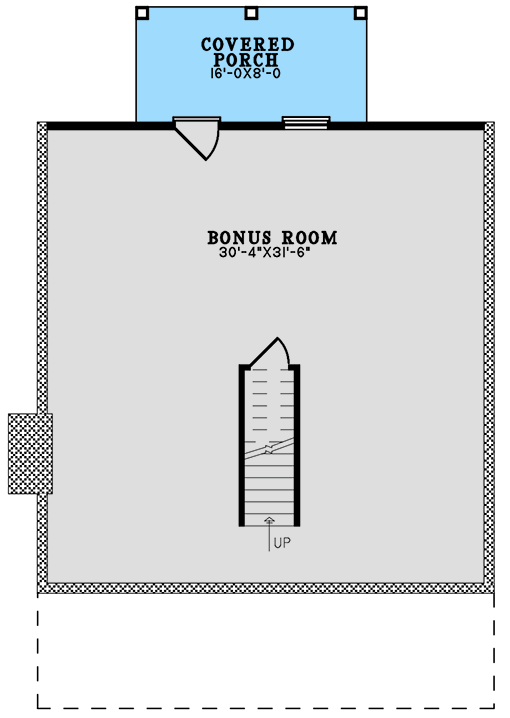
Exterior Design & Structure
The cabin conveys a rugged yet refined presence. Stone cladding wraps the chimney and exposed lower level, grounding the structure visually. The 7′-10″ deep front porch creates a shaded gathering spot and adds to its welcoming appeal. 3 Roof pitches are relatively steep—9:12 primary and 5:12 secondary—giving shape to the silhouette without excess complexity. 4
The footprint is modest: 33′-8″ by 48′-8″, which makes this plan suited for many lot sizes and aligns well with economical foundations and framing.
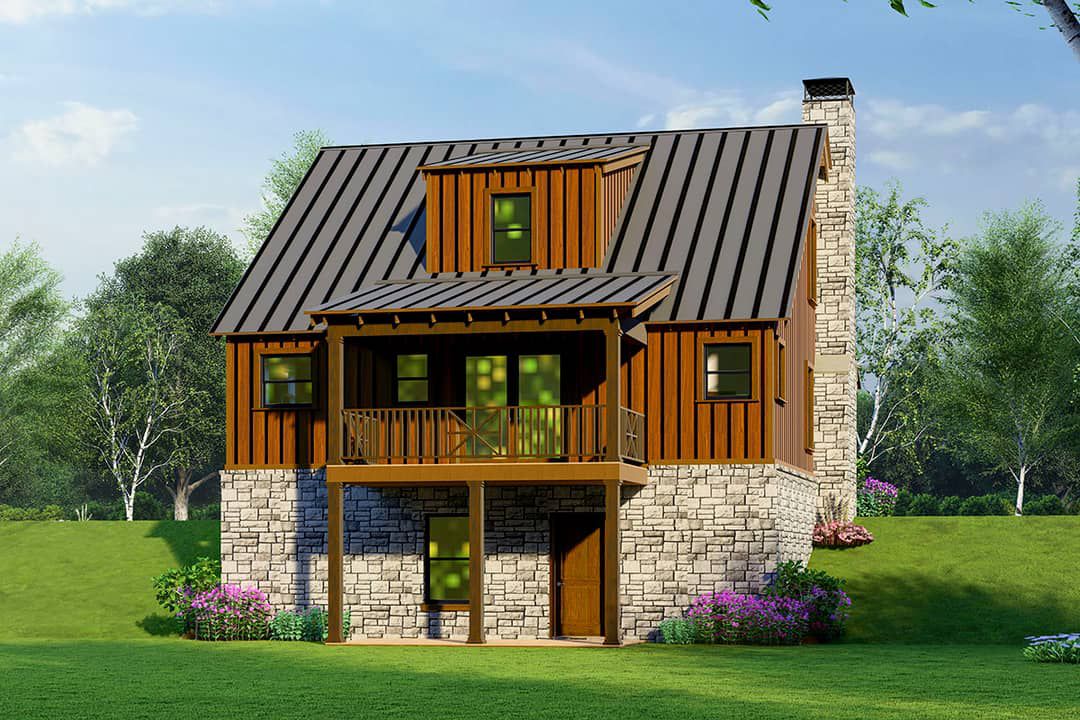
Main Floor Layout
Enter into a warm den, which can host an optional stone fireplace. From there, the open line of sight leads through the great room into the kitchen and dining zone. A beautiful staircase, set just to the right of the den, directs traffic upward. 6
The kitchen includes an eat-at peninsula bar, fostering casual meals or conversation during prep. Rounding off that floor you’ll find a half-bath and the master suite tucked nearby for privacy and convenience. 7
Upper Floor / Second Level
Upstairs, two large bedrooms share a full bath. Their layout maintains privacy while ensuring efficient plumbing and aesthetic balance. 8 Ceiling heights across this floor are standard (8′) to simplify construction and avoid wasted volume. 9
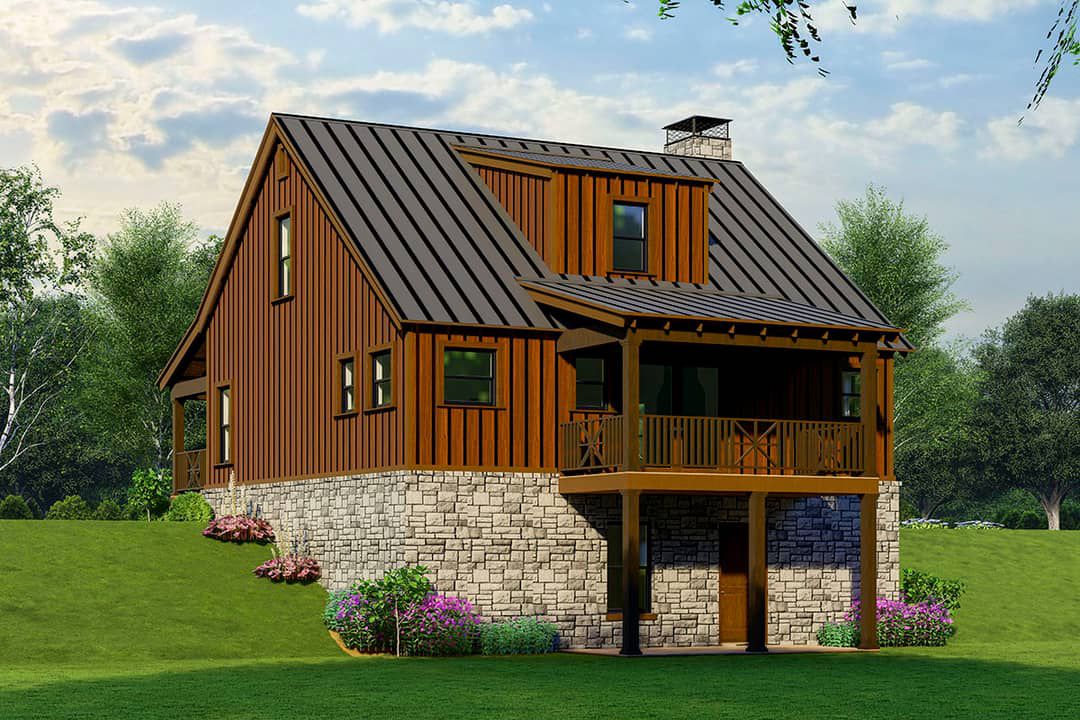
Basement & Walk-Out Potential
The optional basement offers substantial opportunity. At **919 sq. ft.**, the unfinished walk-out level can accommodate recreation rooms, storage, guest suites, or mechanicals—whatever your needs create over time. 10 A covered exterior door leads to a lower porch area, extending outdoor space to the grade below. 11
Bedrooms & Bathrooms
Three bedrooms and 2½ bathrooms make this plan well suited for family or retreat use. The master suite includes dual vanities, a walk-in closet, and direct adjacency to the half-bath and main floor traffic areas. 12 Secondary bedrooms upstairs are generous in size and share a well-placed full bath. 13
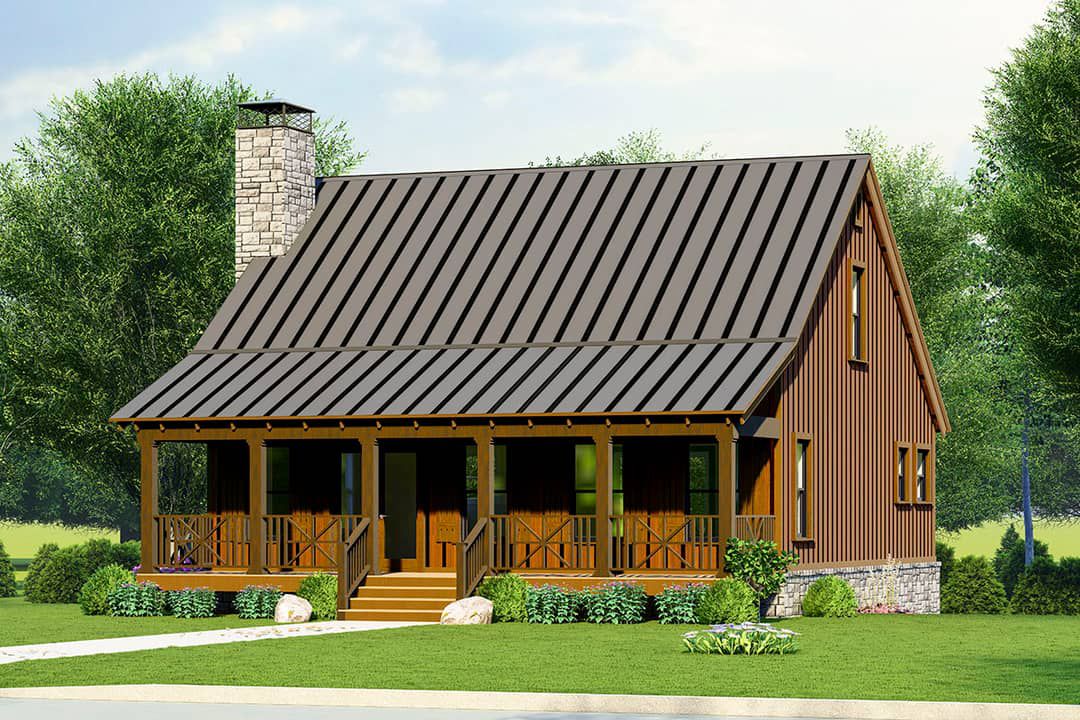
Living & Gathering Areas
The den creates a cozy arrival space. The great room is vaulted and open to the kitchen/dining area, making the heart of the home feel expansive. Large windows and the vaulted volume help bring light deep into the floorplan. 14
The eat-at peninsula helps integrate the kitchen into social zones without isolating it. Dining sits in direct proximity, supporting a continuous flow to rear views or outdoor access.
Storage, Utility & Practical Flow
Utilities, mechanical systems, and storage all benefit from the unfinished basement’s generous volume. The main floor includes closets and cabinetry to support everyday needs. Stair placement and traffic paths avoid waste and preserve usable area.
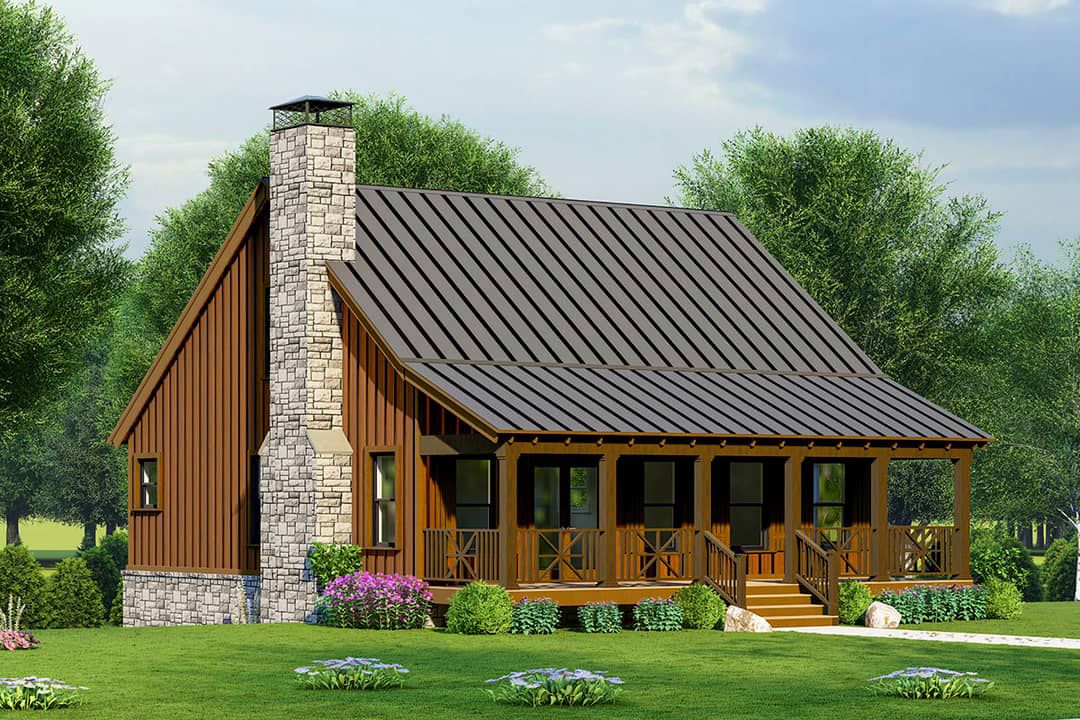
Build Efficiency & Structural Notes
The roof’s 9:12 and 5:12 pitches allow for straightforward framing with variation for aesthetic interest. The footprint’s rectangular shape simplifies foundation and framing costs. Using 2×6 exterior walls improves insulation without adding bulk. 15
The walk-out condition means the lot should slope or grade to optimize daylight, drainage, and ease of basement construction. If the lot allows, you can leverage the terrain to lower cost or enhance views.
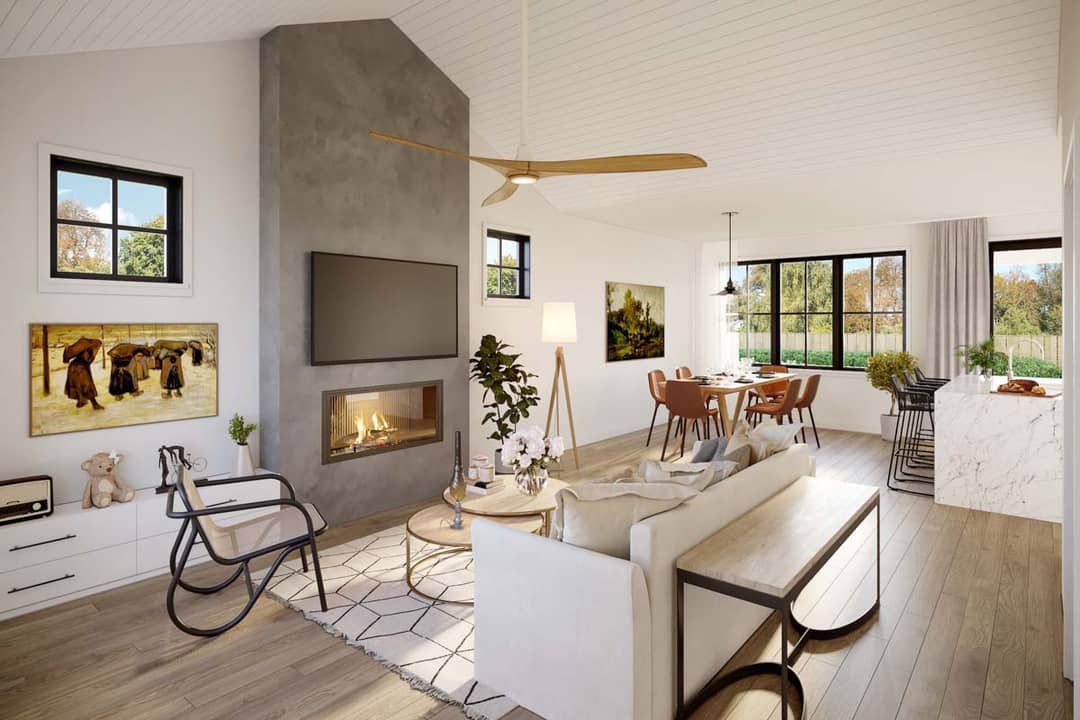
Estimated Building Cost
Given rustic finishes, stone accents, vaulted volumes, and optional basement finishing, the estimated U.S. build cost is in the range of $380,000 – $600,000, depending on region, labor, site work, and interior choices.
Why This Plan Works
Plan 70824MK strikes a rare balance: rustic in character yet efficient in layout, flexible through basement expansion, and scaled to many lot types. The stone details, open layout, and walk-out potential give it both charm and adaptability. If you want a cabin that feels timeless but remains flexible for future growth, this design deserves serious consideration.
“`16
