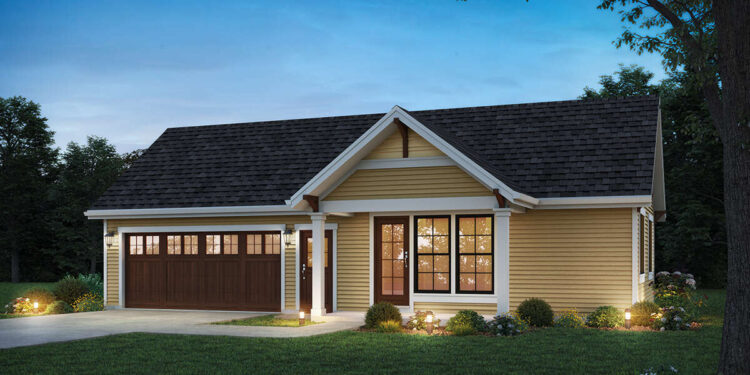Modern design meets compact living in this efficient ranch plan. With just **506 sq. ft.** of heated space, this home offers **1 bedroom**, **1 bathroom**, and an attached **2-car garage**—all within a footprint of **46′ wide by 28′ deep**. 0
Floor Plan Features: The layout centralizes the living, dining, and kitchen into one flowing area. The bedroom is tucked off the main living area for privacy, with direct access to the full bathroom. The garage occupies the bulk of the front width but is cleverly arranged so that it doesn’t dominate the living space.
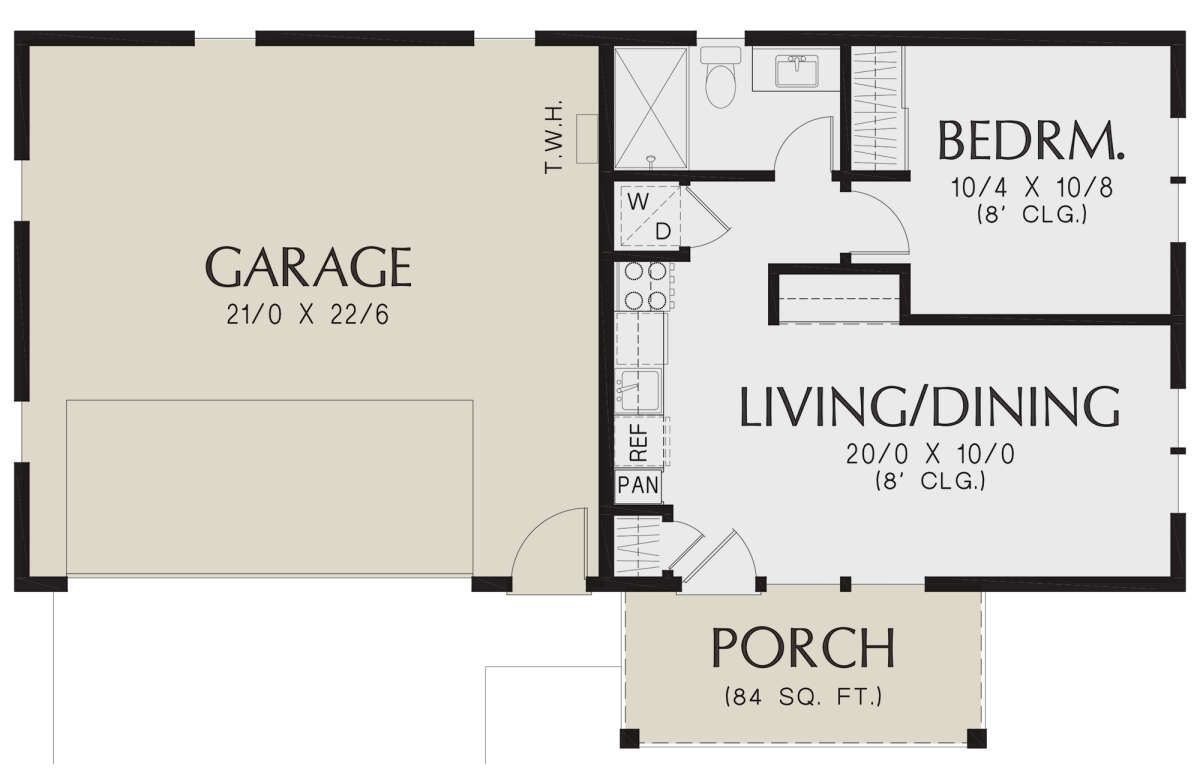
Exterior & Curb Appeal
The exterior is straightforward but attractive, with a balanced façade and a garage front that blends in with the home’s character. A modest roof pitch and clean lines reduce complexity and construction cost. The design works well on narrow to medium lot widths thanks to its 46′ span.
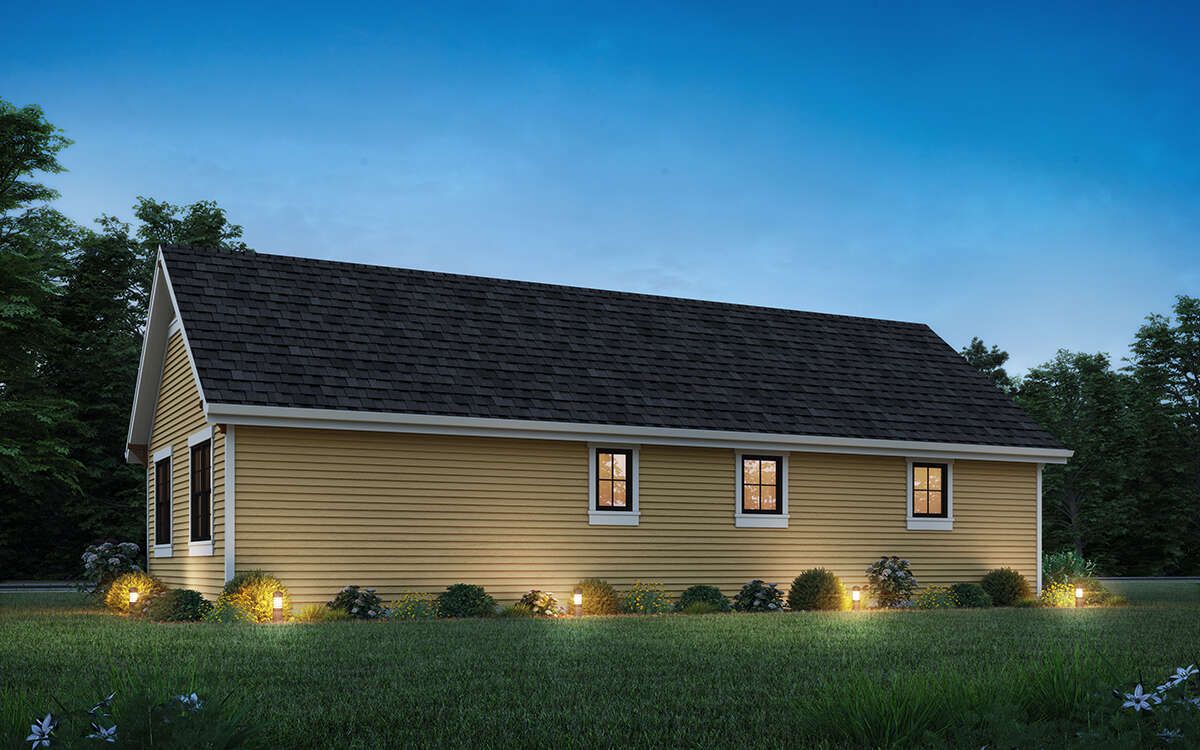
Interior Layout & Living Space
Entering from the garage or a side entry (depending on modification), you step directly into the main living space. This combined living-dining-kitchen zone maximizes the use of every square foot. The open flow ensures the space doesn’t feel cramped. The ceiling is a standard 8 feet, creating a comfortable, human-scale feel.
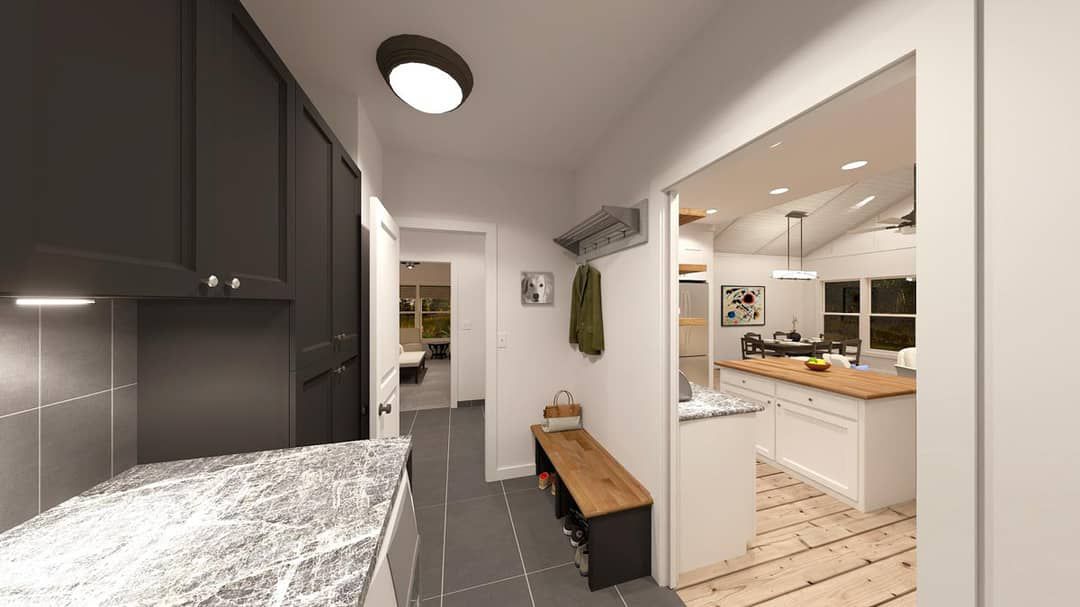
The kitchen is compact but functional. A small counter or island provides prep space. Storage is managed via upper and lower cabinets, and proximity to the living area keeps activity central. The design emphasizes efficiency over excess detail.
Bedroom & Bathroom
The **single bedroom** is placed to provide separation from the main living zone while still being accessible. The **full bathroom** serves both residents and guests, with standard fixtures arranged to make the most of limited space. There’s likely a linen closet or niche built in to support functionality without adding bulk.
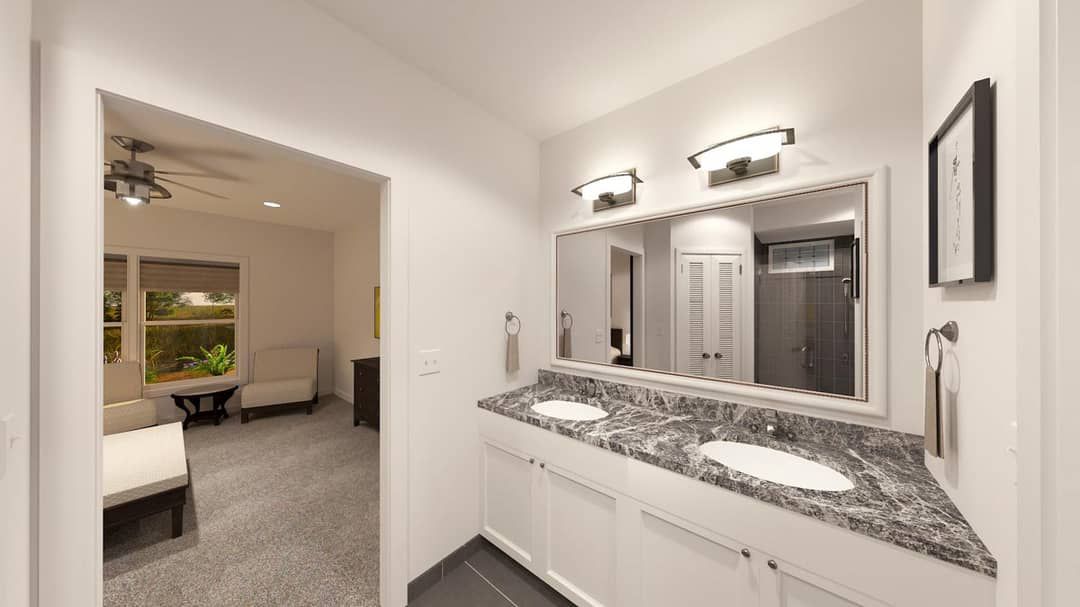
Garage & Storage
A **2-car garage** is built into the front of the plan—unusual for such a small home, but it offers major utility. The garage takes up roughly half the footprint, leaving the remaining space for living. Because of this arrangement, the living areas are pushed toward the rear, ensuring privacy from the street. 4
Simple storage opportunities—such as a coat closet near entry, shelving in the garage, or cabinetry in the bathroom—help keep clutter managed. Given the modest size, every storage decision counts.
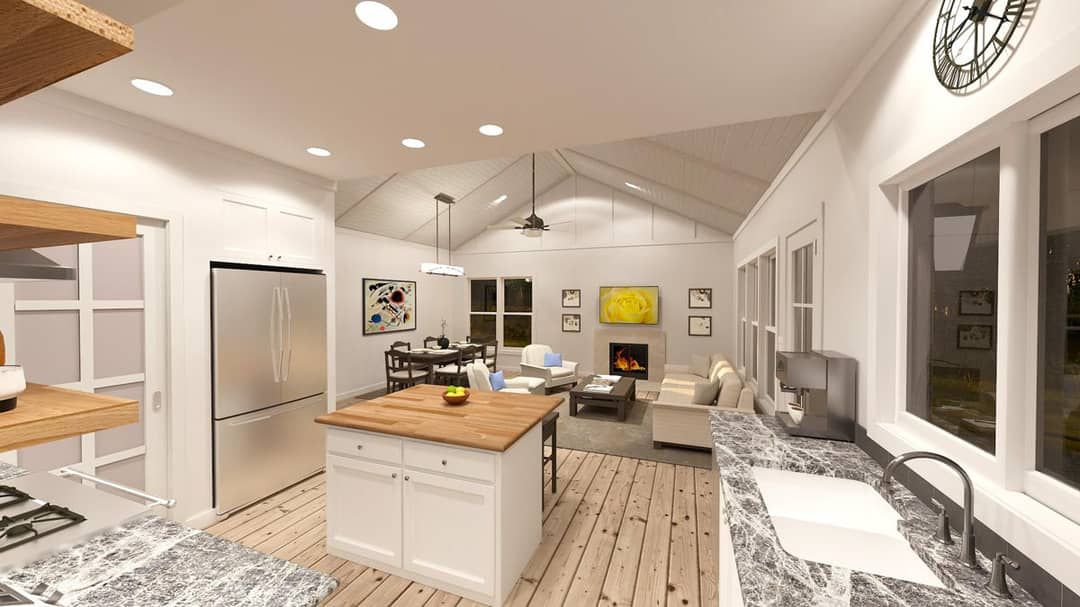
Efficiency & Build Considerations
The rectangular footprint (46′ × 28′) keeps foundation, roof, and framing tasks straightforward. With only one tract of plumbing for bathroom and kitchen likely positioned close, mechanical runs remain short and economical. The 8′ ceiling height avoids the costs of vaulted or double-height spaces while keeping the home cozy. Luminaries, outlets, and finishes should be selected with scale in mind to avoid overpowering the modest dimensions.
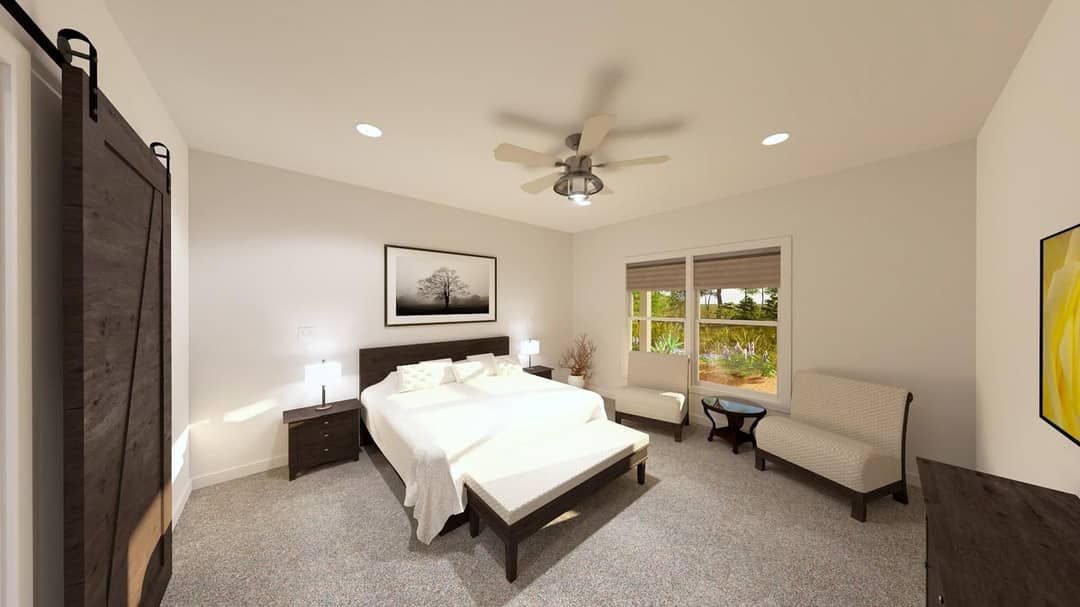
Estimated Building Costs
Given its small size and minimal complexity, this home design should fall into a lower cost bracket. In the U.S., an estimated build range could be **$80,000 to $160,000**, depending on finishes, labor, site conditions, and local codes. Because the garage is integrated, costs for vehicle storage are included rather than as a separate structure.
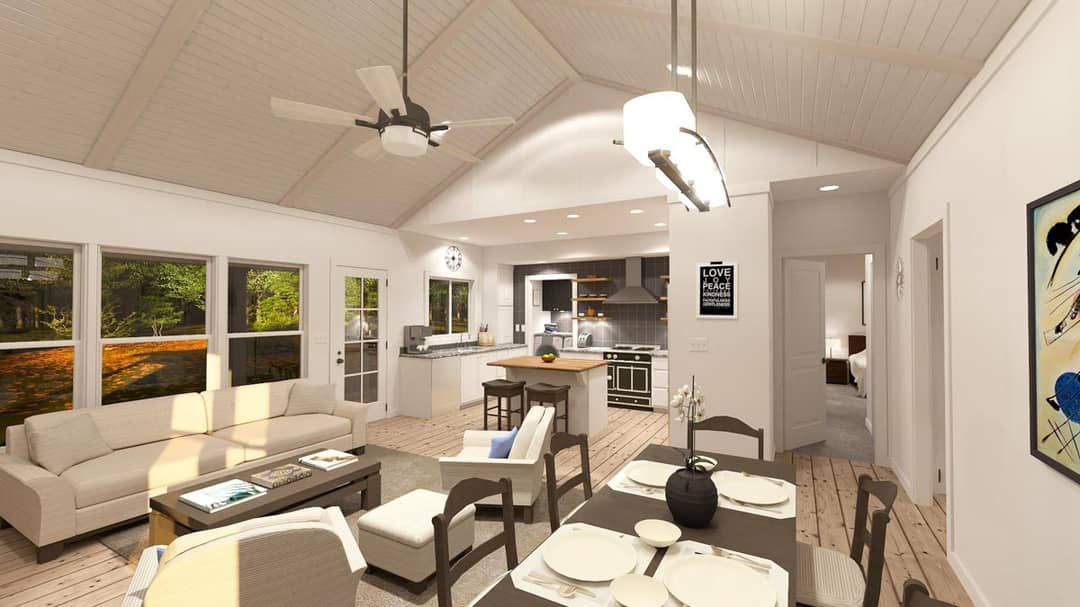
Why This Plan Is Smart
For those who want full utility in a small package, this plan delivers. The 1 bedroom / 1 bath setup is perfect for singles, couples, or small households. The integrated garage provides functionality without sacrificing living space. The clean, efficient layout keeps maintenance and utility costs low. If your goal is maximum value per square foot and minimizing waste, this design checks all the boxes.
“`5
