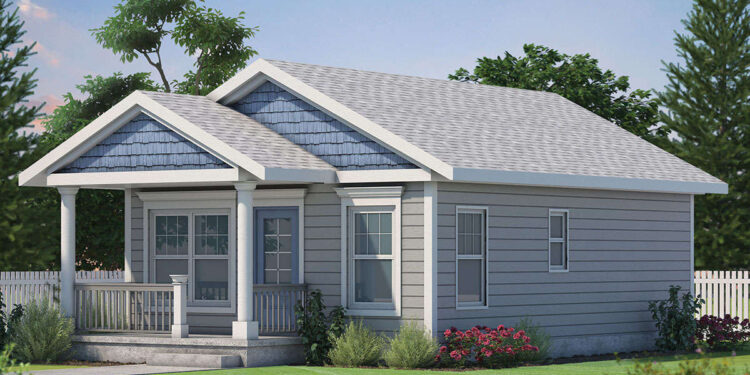This cozy cottage plan makes the most of its modest size with an efficient layout and warm character. With **800 heated square feet**, the design offers **2 bedrooms**, **1 full bathroom**, and a charming covered front porch—a perfect fit for small lots, vacation homes, or downsizing without losing comfort.
Floor Plan Highlights: The living, dining, and kitchen combine into a single open zone. Bedrooms share a full hall bathroom. The front porch adds curb appeal and outdoor living. The overall dimensions are compact and well-balanced to maximize utility.
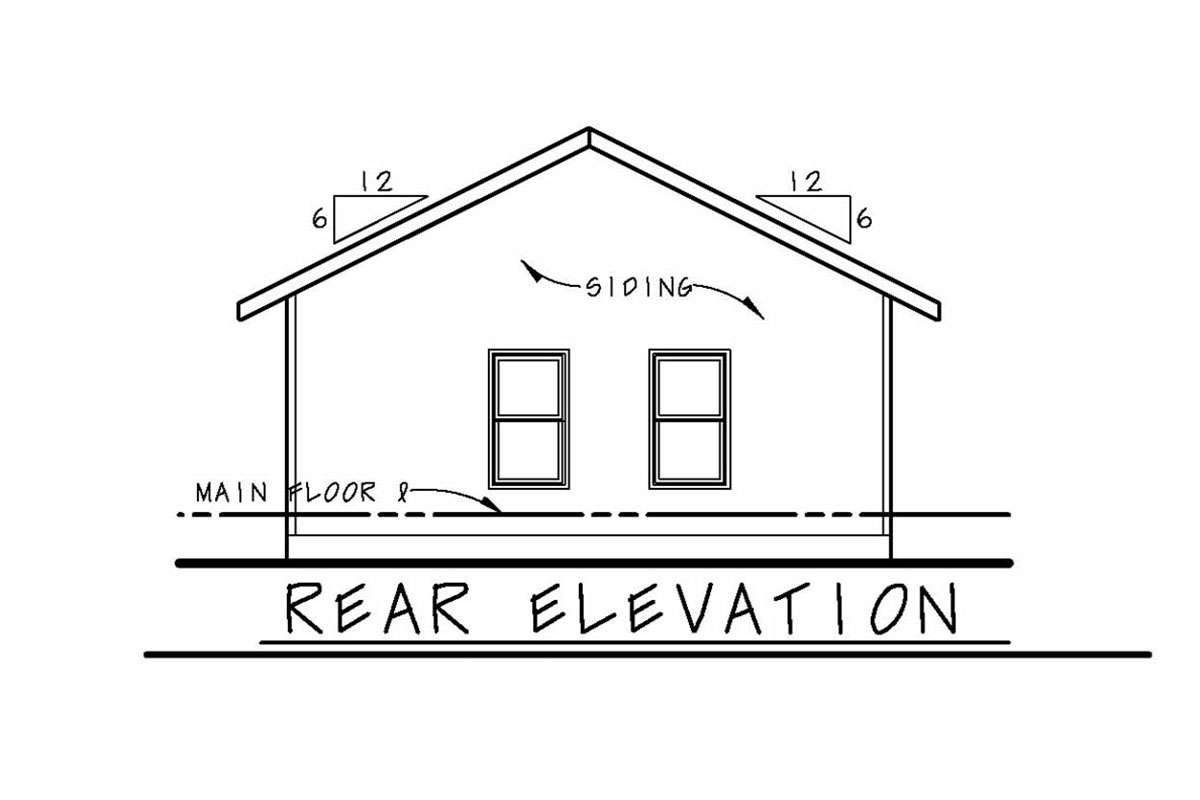
Exterior & Curb Appeal
The exterior evokes timeless cottage charm. A gabled roof, modest overhangs, and a welcoming covered porch set the tone. Trim details around windows and doors enhance visual interest without overcomplicating the build. Siding options—dog-eared or vertical—work equally well.
Because of the small footprint, this cottage fits many lot types and can complement gardens, patios, or minimal landscaping nicely. The porch gives you shaded seating and a clear front expression without consuming much square footage.
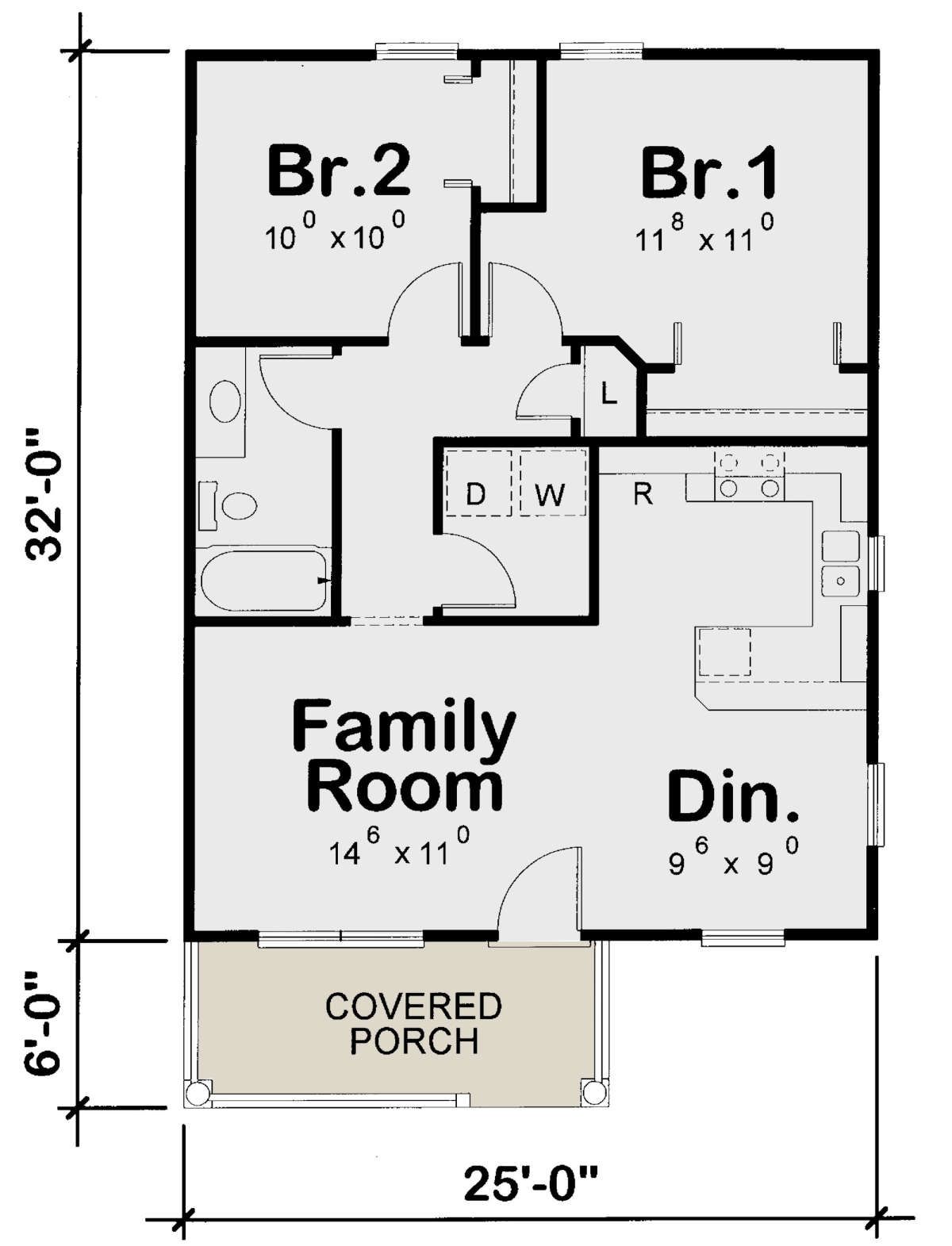
Interior Layout & Flow
Enter directly to the open living/dining/kitchen area—no dead corridors or wasted hallway space. With clear sightlines, the area feels larger than its dimensions suggest. Windows by the porch and rear allow cross ventilation and daylight delivery into the core.
The kitchen is compact yet functional. Cabinets, sink, range, and refrigerator are laid out in proximity, forming a tight but usable work triangle. A small pantry or built-in storage maintains practicality without overextending the footprint.
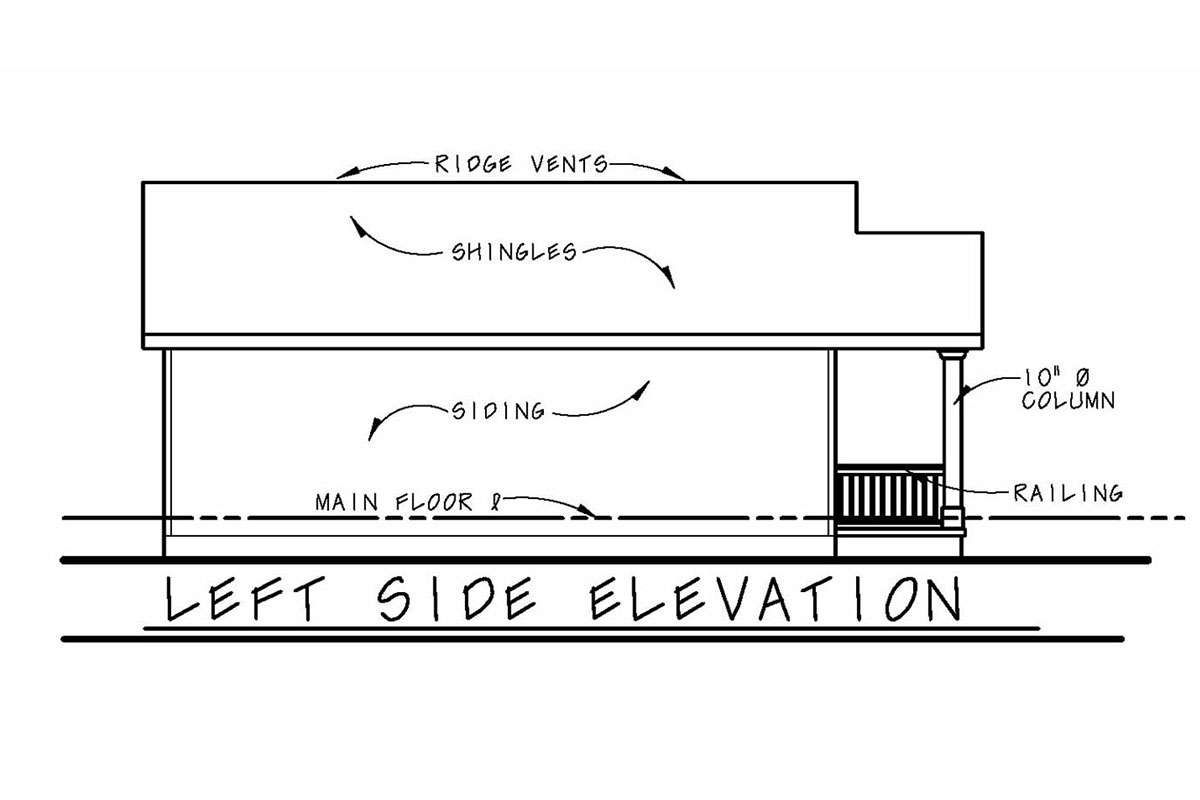
Bedrooms & Bathroom
The **master bedroom** comfortably accommodates a full or queen bed plus storage. The **second bedroom** is well-suited for guests, a home office, or a child’s room. Both bedrooms offer adequate closet space relative to the home’s scale.
The **single full bathroom** sits adjacent to the bedrooms, offering convenience and privacy. Its layout is efficient—sink, toilet, and shower/tub combination optimized to fit the space while staying comfortable to use.
Outdoor Living Potential
The covered front porch extends your usable space outdoors—perfect for seating, potted plants, or a morning cup of coffee. Depending on orientation and lot layout, you might add a small rear patio or deck off the living area for evening relaxation or barbecues.
Simple decks or flagstone patios won’t overwhelm the home visually, and because the interior footprint is small, these outdoor extensions are both practical and meaningful.
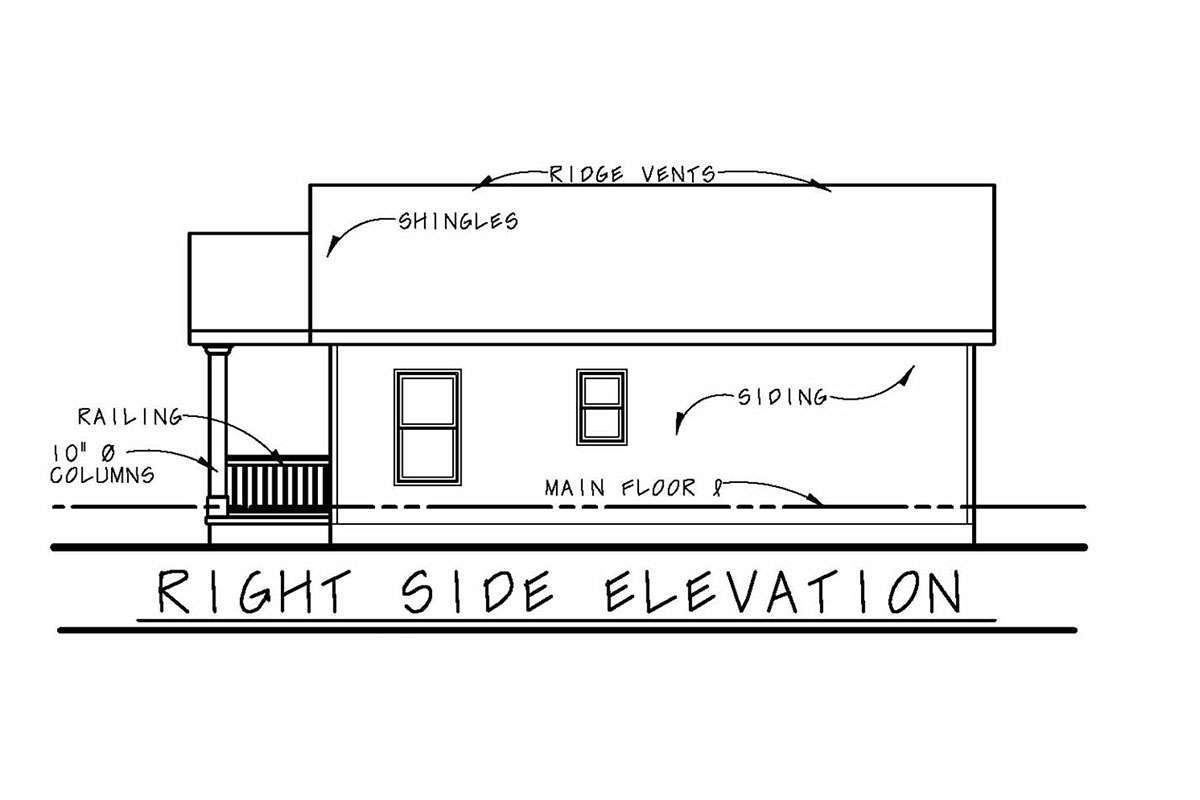
Storage & Utility
Even in a home this small, storage is thoughtfully included. Linen closets, kitchen cabinetry, and bedroom closets all help manage essentials. A compact mechanical closet holds HVAC and water heater systems without cutting into living space. Because the layout is contained, utility routing (plumbing, HVAC, electrical) remains short and efficient.
Future expansion—such as attic storage, built-in shelves, or furniture with dual purposes—can further enhance utility without altering the footprint.
Build Efficiency & Considerations
The simple roof form and rectangular footprint simplify framing, roofing, and foundation work—helping reduce construction labor costs. The straightforward design helps with material yield and reduces waste. Standard 8′ ceilings, common dimensions, and modest openings make the build accessible and predictable.
Because systems run short, mechanical and plumbing specifications can focus on efficiency rather than reach, improving performance and simplifying maintenance.
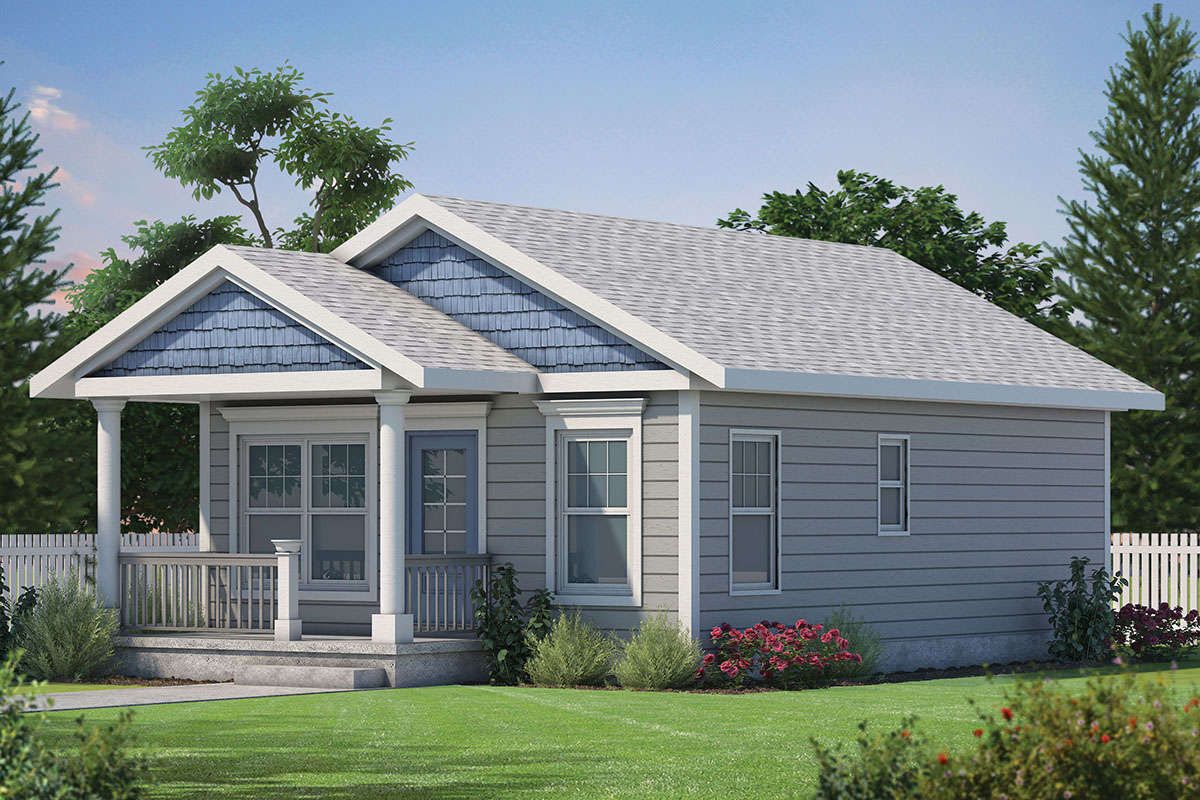
Estimated Building Cost
A house of this size and simplicity typically lands in the lower end of cost estimates. In many U.S. regions, expect a build cost range of **$120,000 to $200,000**, depending on finishes, site conditions, and local labor rates. The modest scale gives a lot of control over cost, especially with careful material selection.
Why This Cottage Stands Out
Despite its small footprint, this 800 sq. ft. cottage delivers real living. The open common space feels welcoming, the bedrooms are private and functional, and the front porch adds charm and breathing room. With minimized circulation, efficient systems, and a buildable roof form, you get a complete home without waste. It’s ideal for couples, small families, guest dwellings, or simply those looking for an elegant, minimalist lifestyle.
