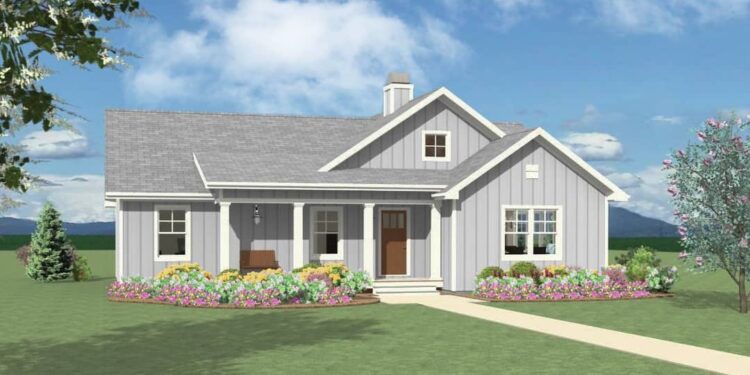This elegant modern farmhouse offers **1,483 sq. ft.** of single-level living, with **3 bedrooms** and **2 full bathrooms** designed around a bold vaulted and beamed living/dining space. 0
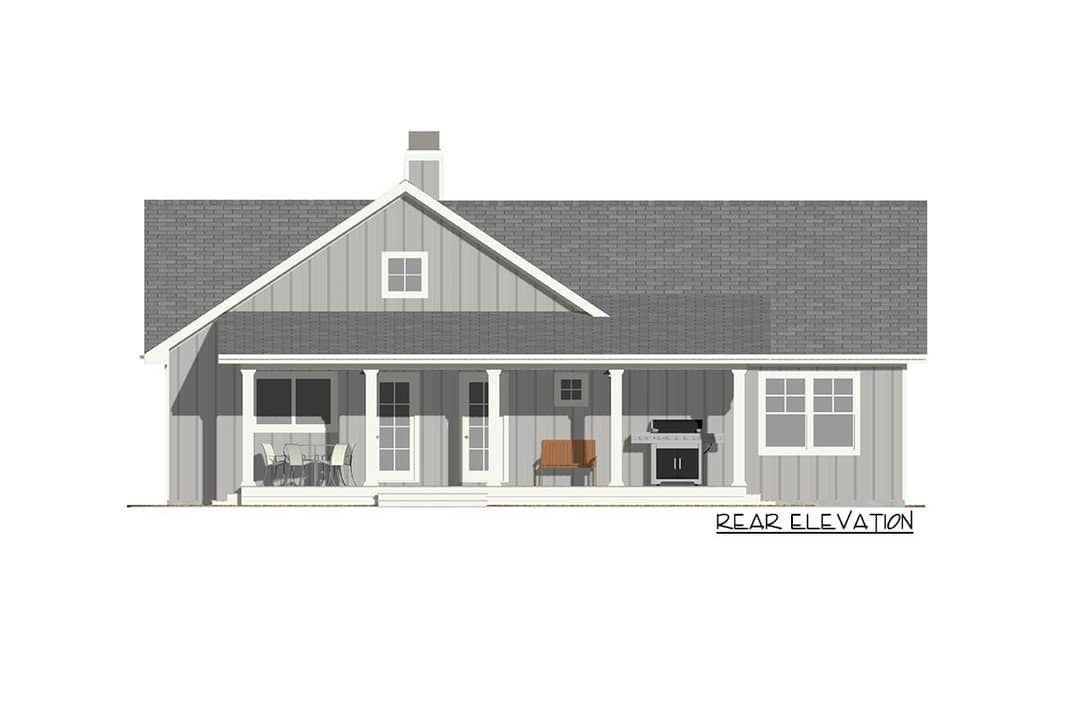
Floor Plan Highlights: The layout centers around a **massive vaulted great room**, open to the dining area and kitchen with exposed beams. Bedrooms are clustered on one wing: the master includes dual closets and a private bath, while two secondary bedrooms share a hall bath. Both a generous **front covered porch (107 sq. ft.)** and expansive **rear covered porch (340 sq. ft.)** frame daily living.
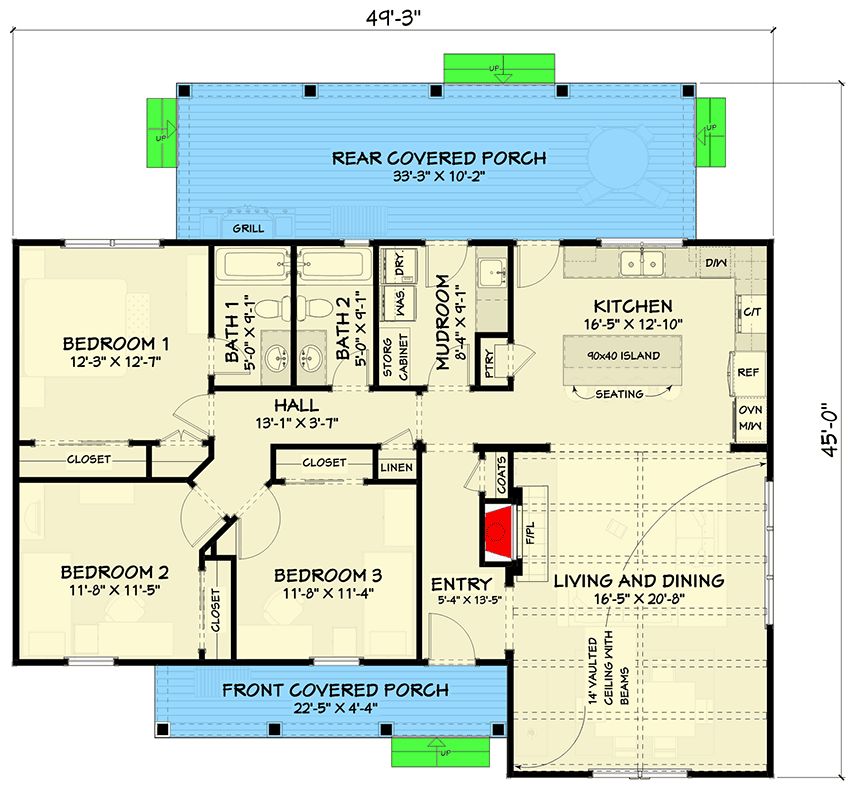
Exterior Design
The façade combines farmhouse integrity with contemporary touches. Board-and-batten siding, clean lines, and a modest roof pitch provide timeless appeal. The substantial front porch encourages outdoor connection, while the rear covered porch expands living outdoors. The roof pitch is 8:12 for the main roof, with secondary pitches of 4:12 and 3:12, which lends visual interest without overcomplicating structure. 2
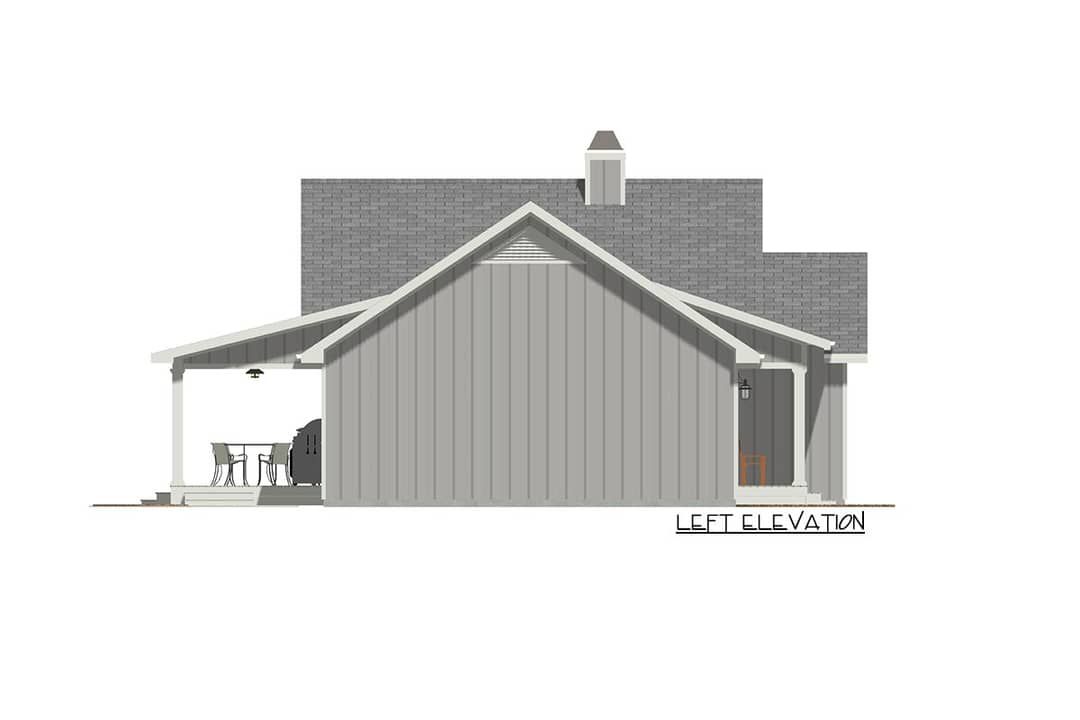
The home dimensions (≈ 49′-3″ wide by 45′ deep) keep the footprint efficient, and the max ridge height is 20′-2″—a manageable profile in many settings. 3
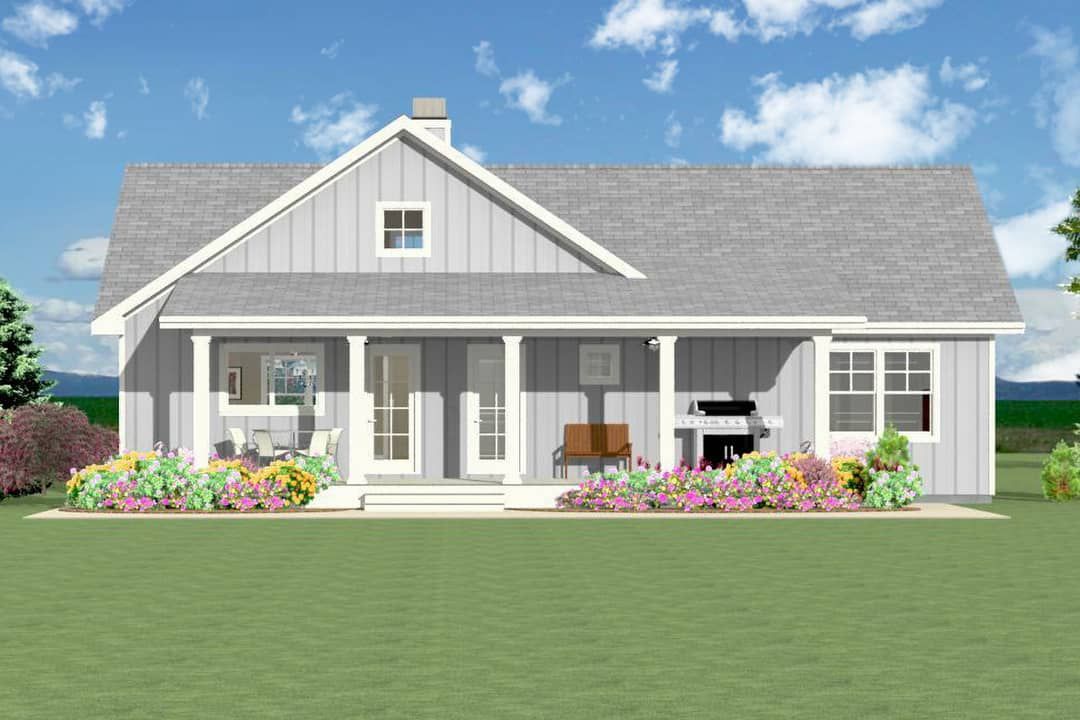
Great Room, Kitchen & Dining
The vaulted great room is the heart of this home. At its peak, the ceiling reaches about **14 feet**, accented by exposed beams. This space feels grand yet lived-in. 4 The room flows seamlessly into the dining area and kitchen, unifying cooking, dining, and relaxation.
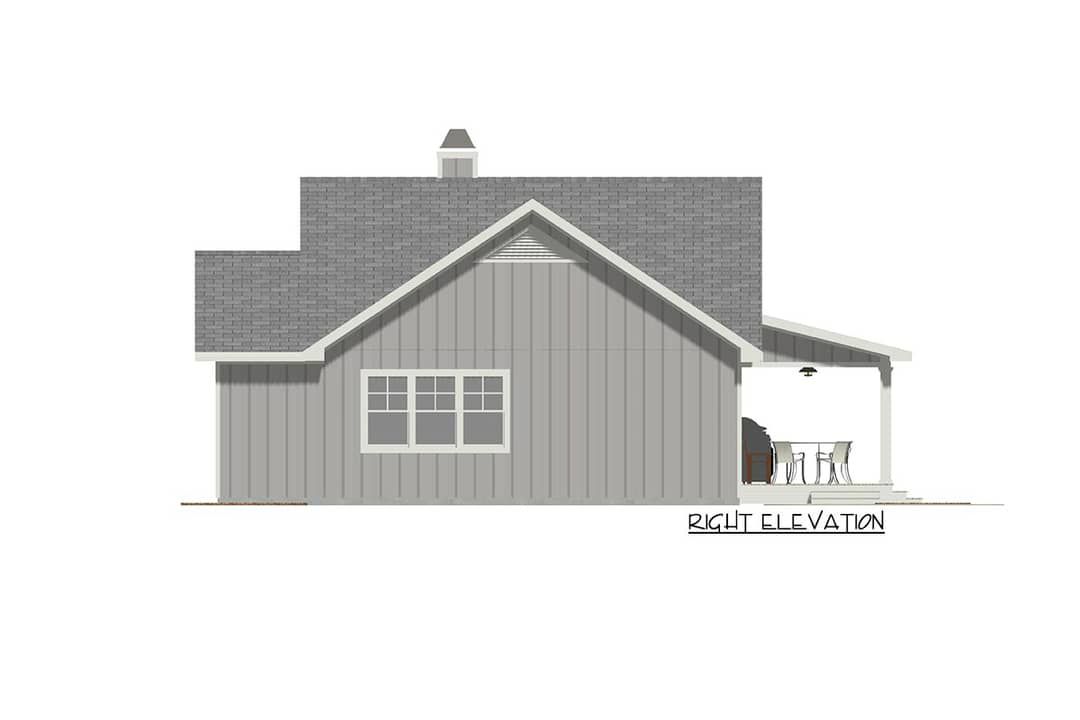
The kitchen features a sizeable island with bar seating, and a double window over the sink frames views to the rear porch. A walk-in pantry hides clutter and helps keep the work triangle efficient. 5
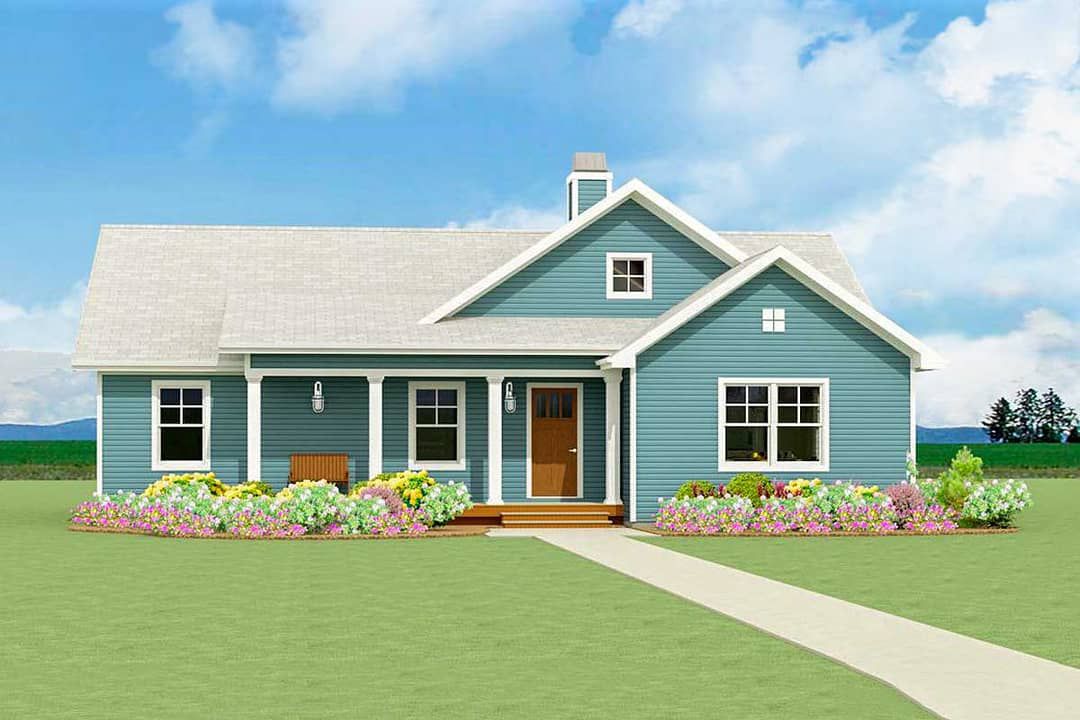
Bedrooms & Bathrooms
All three bedrooms reside along one wing, which helps contain plumbing and maintains the open public zones. The **master suite** includes dual closets and a private bath for function and comfort. 6 The two secondary bedrooms share a full hall bath—ideal for family or guests.
Ceiling heights throughout the main level are 9 feet, providing a comfortable scale in the private rooms without sacrificing intimacy. 7
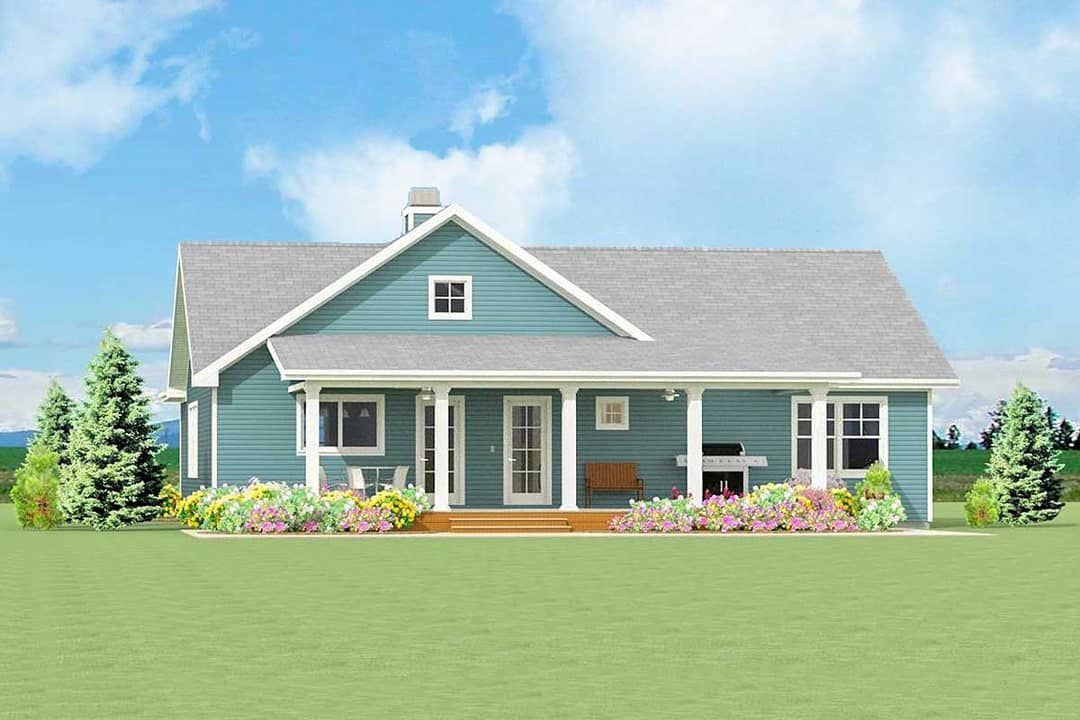
Outdoor Living Spaces
The **front covered porch** (107 sq. ft.) enhances curb appeal and offers casual seating or entry shade. 8 More dramatic is the **rear covered porch** (340 sq. ft.), which essentially extends the living area outdoors. It’s perfect for dining, lounging, or entertaining with views. 9
Because both porches span width-wise, they amplify the home’s presence while preserving light and flow inside.
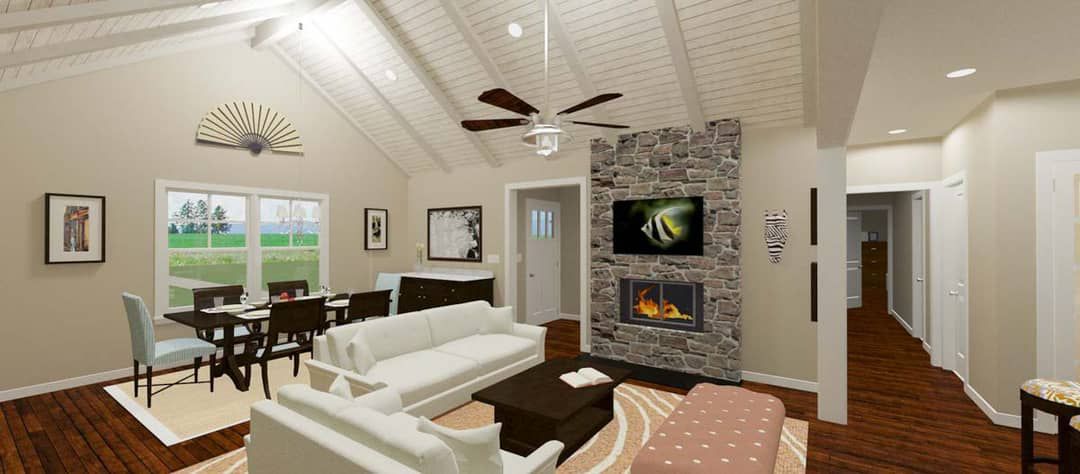
Storage, Utility & Layout Efficiency
Bedrooms include walk-in and standard closets; the pantry supports kitchen storage. The clustered bedroom arrangement consolidates plumbing lines. A mud area near the rear porch can handle transitional storage and daily access. 10
The simple gabled roof and rectangular massing help reduce framing complexity and material waste. The design’s geometry supports cleaner construction phases and lower overhead. 11
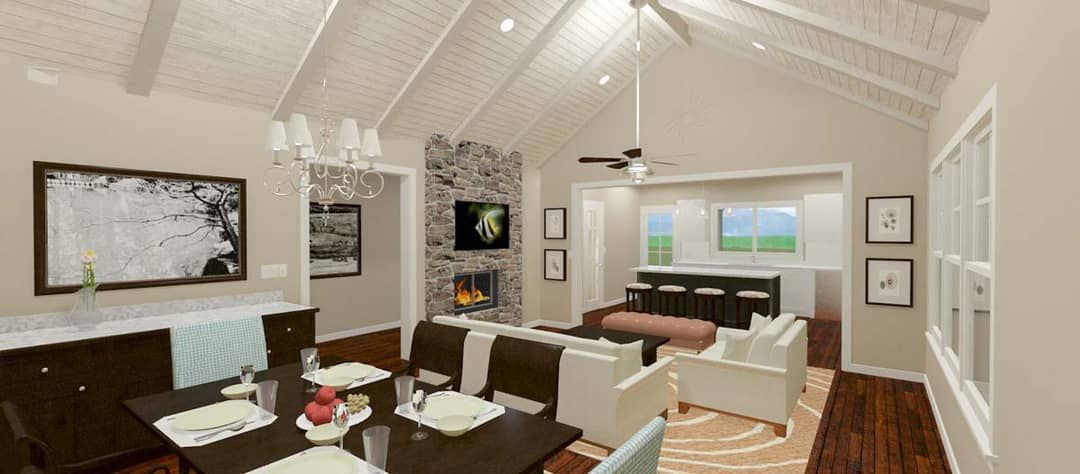
Estimated Building Cost
Depending on region, finishes, and site conditions, this home’s build cost in the U.S. likely falls between $350,000 – $550,000. The vaulted volumes and exposed beams add character—and cost—so material quality and structural detailing will influence the final budget.
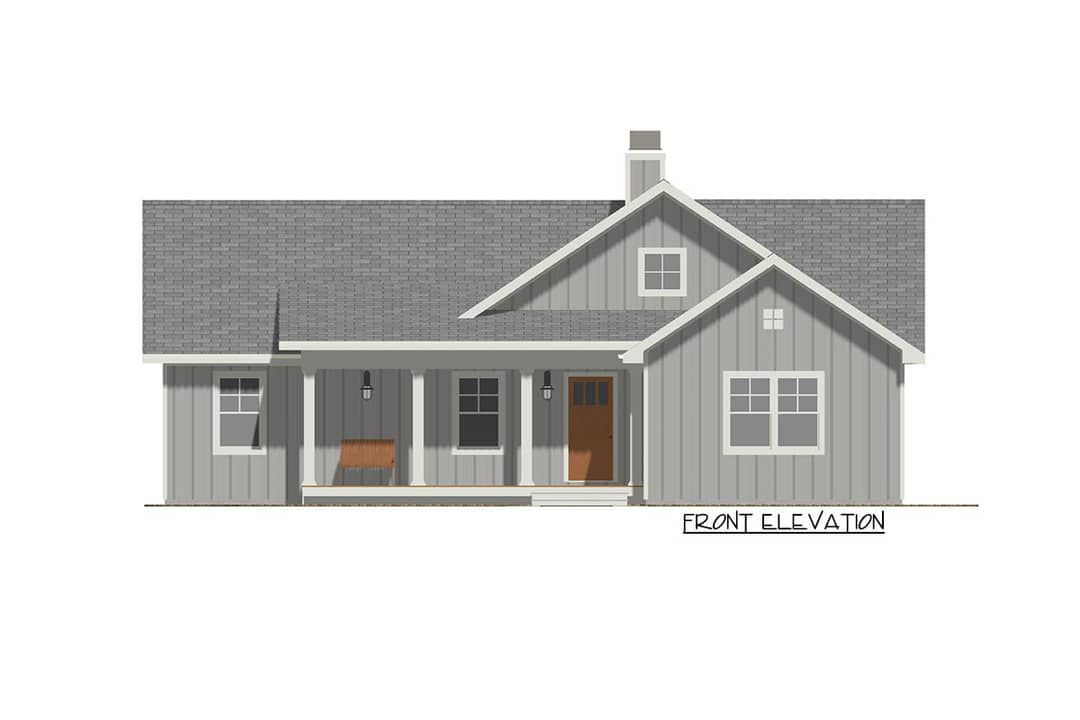
Why Plan 28920JJ Works
This design brings farmhouse warmth with modern openness. The vaulted great room gives a sense of scale; the bedroom grouping maintains privacy; the expansive porches connect indoors and out. With its efficient footprint, balanced proportions, and refined architectural touches, it’s a home that feels both gracious and grounded. If you’re after a stylish, functional, one-level farmhouse with versatility, this plan is a strong contender.
“`12
