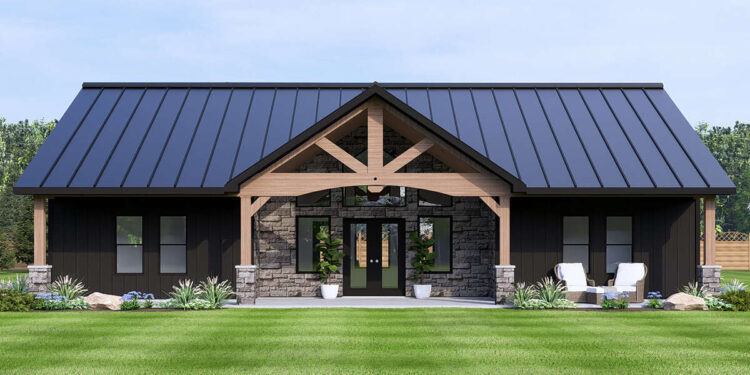This refined modern farmhouse plan keeps a spacious feel while limiting scale. The home offers **1,672 sq. ft.** of heated space, **2 bedrooms**, and **2 full bathrooms** on a single story. It features a clean façade with vertical siding, gabled roof with generous overhangs, and strong indoor–outdoor connections through rear glazing.
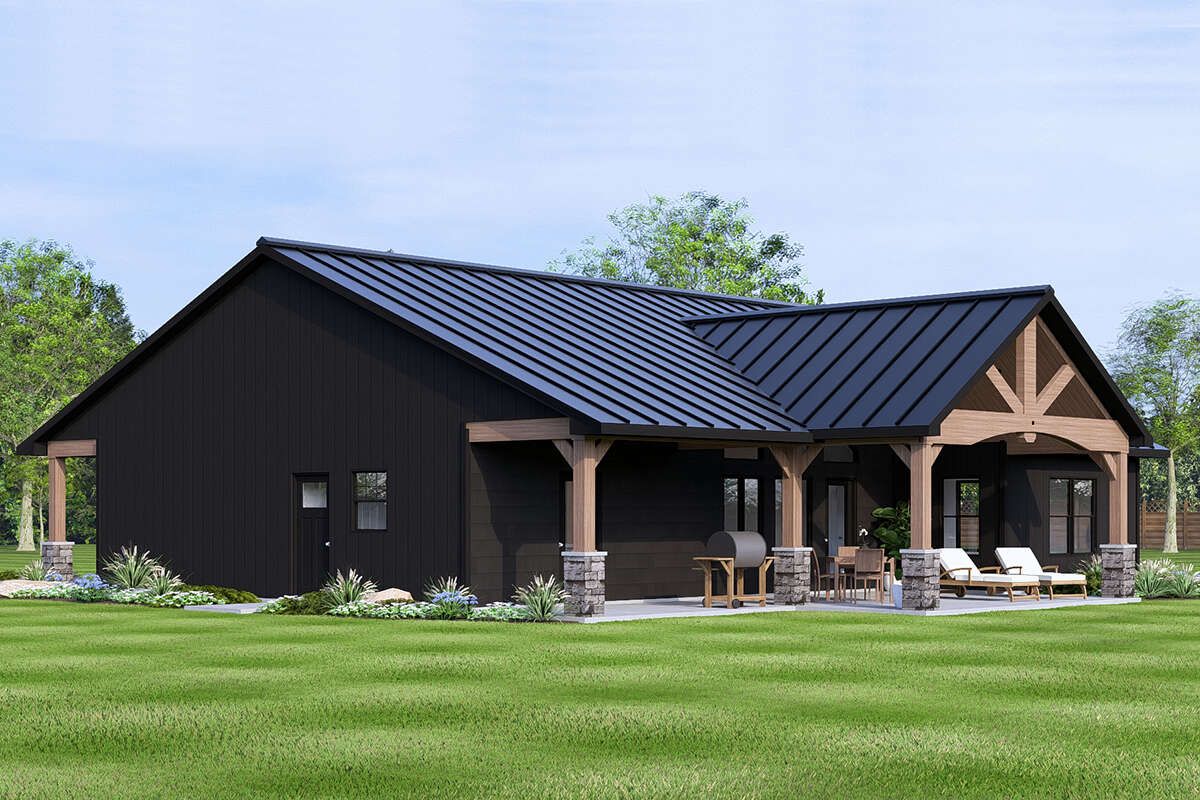
Floor Plan Highlights: The heart of the home is an open-concept living, dining, and kitchen area with a vaulted ceiling. The master suite spans one wing of the house, including a walk-in closet and a private bath. On the opposite side, a secondary bedroom is adjacent to a full bathroom that also serves guests. Large windows and rear doors integrate outdoor living with interior comfort.
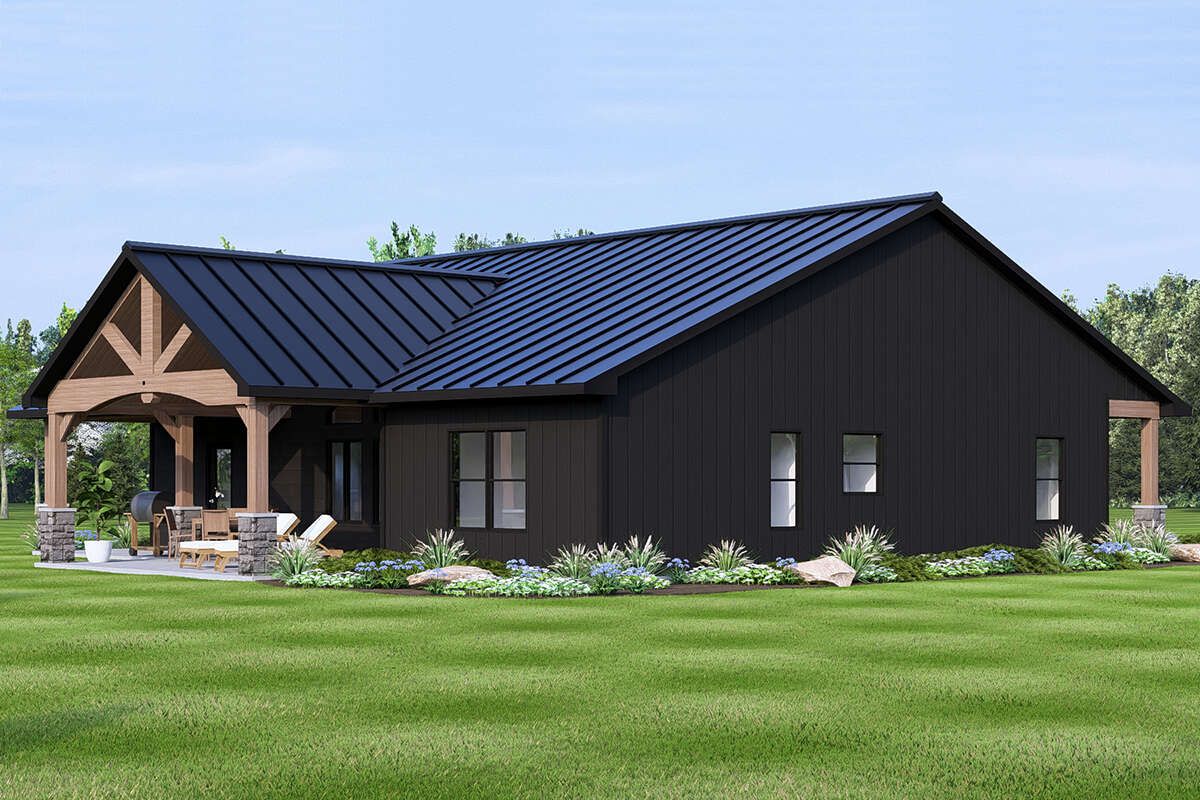
Exterior & Curb Appeal
The modern farmhouse exterior employs board-and-batten siding, clean trim, and a gabled roof profile. Windows are arranged to balance daylight and privacy. The fascia, eaves, and roofline proportions create a crisp, uncluttered look. Overhangs provide shade control while protecting siding from weather. Depending on region, you may choose metal or architectural shingle roofing to enhance the aesthetic.
The plan’s footprint is efficient and straightforward, making the home easier to site on many lot types. The façade is welcoming without excess ornamentation, striking a balance between modern and timeless.
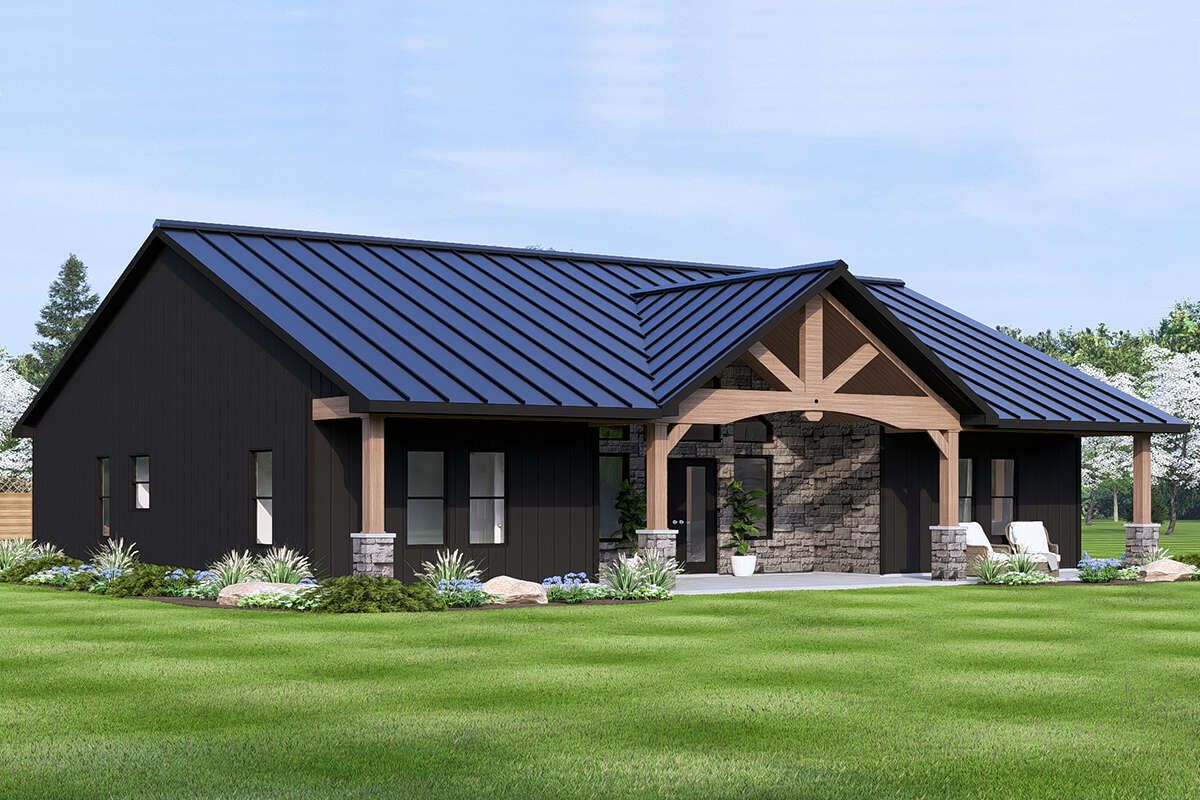
Interior Layout & Vaulted Living Space
The vaulted great room elevates the living experience. With ceiling height and clean lines, the space feels open and bright, yet grounded. This vaulted central zone links living, dining, and kitchen in a continuous flow that suits families and entertaining alike.
Functional interior circulation keeps private zones tucked to either end, minimizing hallway square footage. All rooms connect logically to the core without interrupting the flow of daily life.
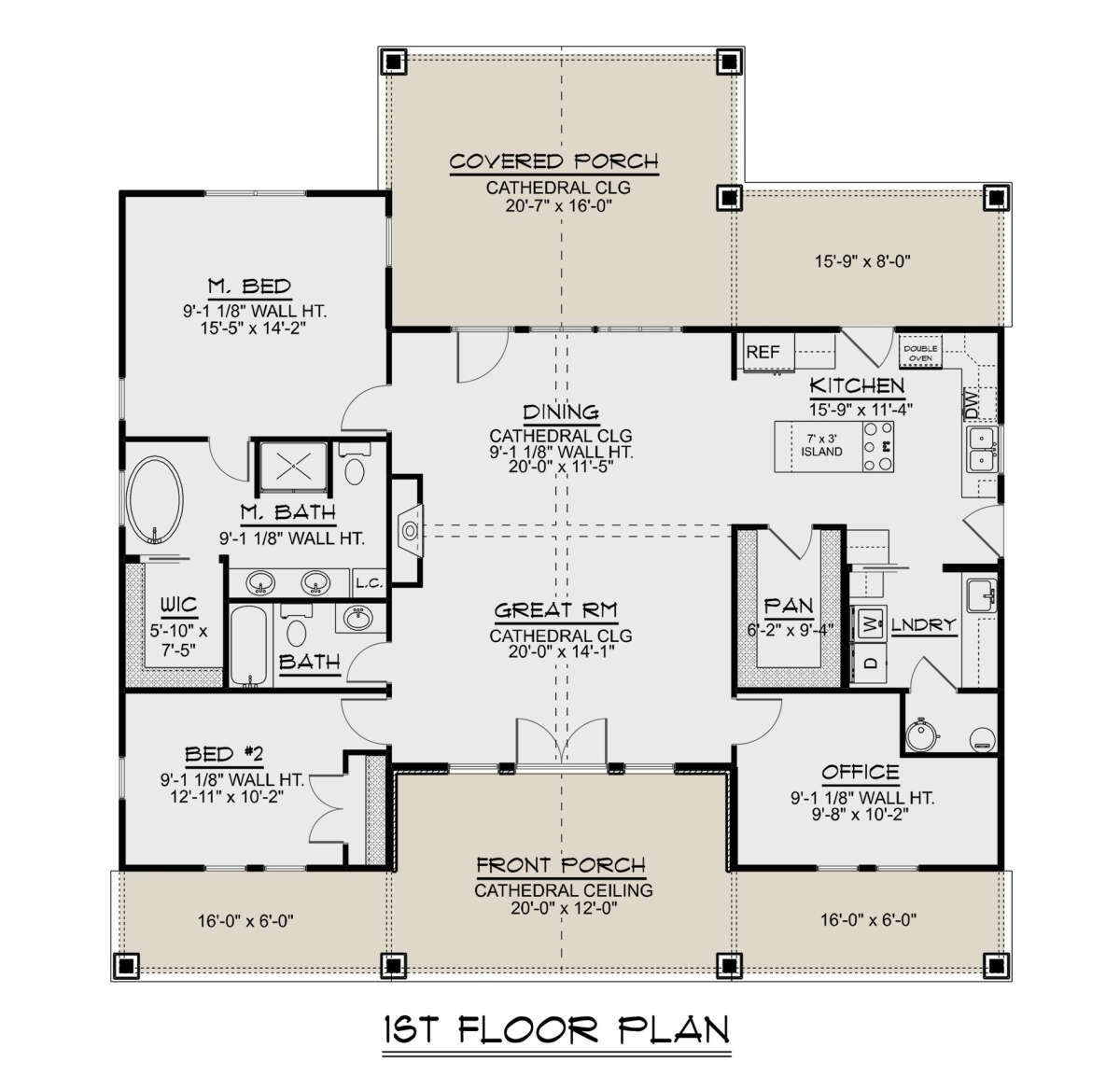
Kitchen & Dining Design
The kitchen is integrated into the open plan, positioned to support interaction and practicality. A central island offers prep space and casual seating. Counter and storage runs wrap around to form an efficient work triangle. A nearby pantry or storage niche handles overflow items, keeping counters organized.
The dining area aligns with rear glazing or doors, facilitating access to outdoor dining or leisure areas. Through-views from kitchen to outdoors make the entire living zone feel larger and more connected.
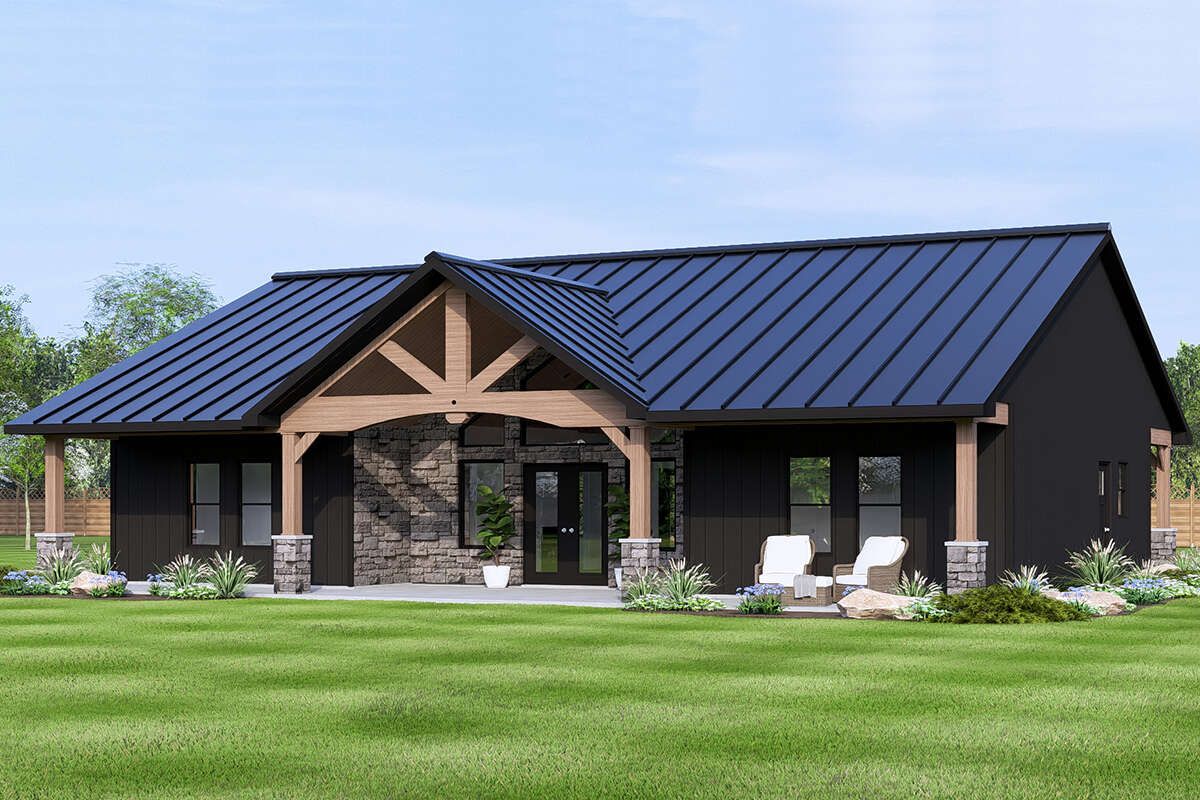
Bedrooms & Bathrooms
The **master suite**, placed on one side of the plan, features a private bathroom and generous closet space. The **secondary bedroom** at the opposite side shares the hall bath, which is also accessible from the central living zones for guests. This configuration contributes to both privacy and practicality.
Closets are sized for daily use without overbuilding. Bathroom layouts are efficient, aligning plumbing where feasible to reduce cost and complexity.
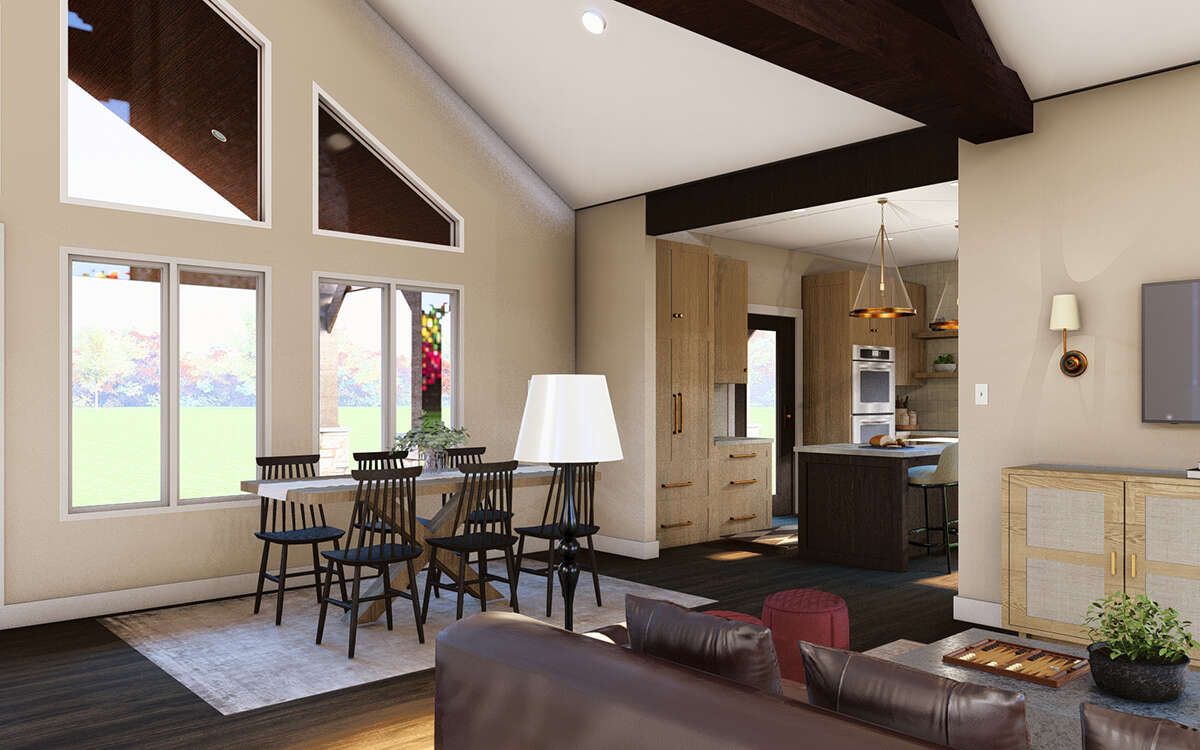
Outdoor Living & Connection
Rear glazing and doors extend the interior to the outside, creating a seamless connection with a patio or covered area. These transitions deepen the experience of living on the land and invite outdoor usage while maintaining weather protection. The modest frontage maintains curb appeal without letting the garage or entry dominate.
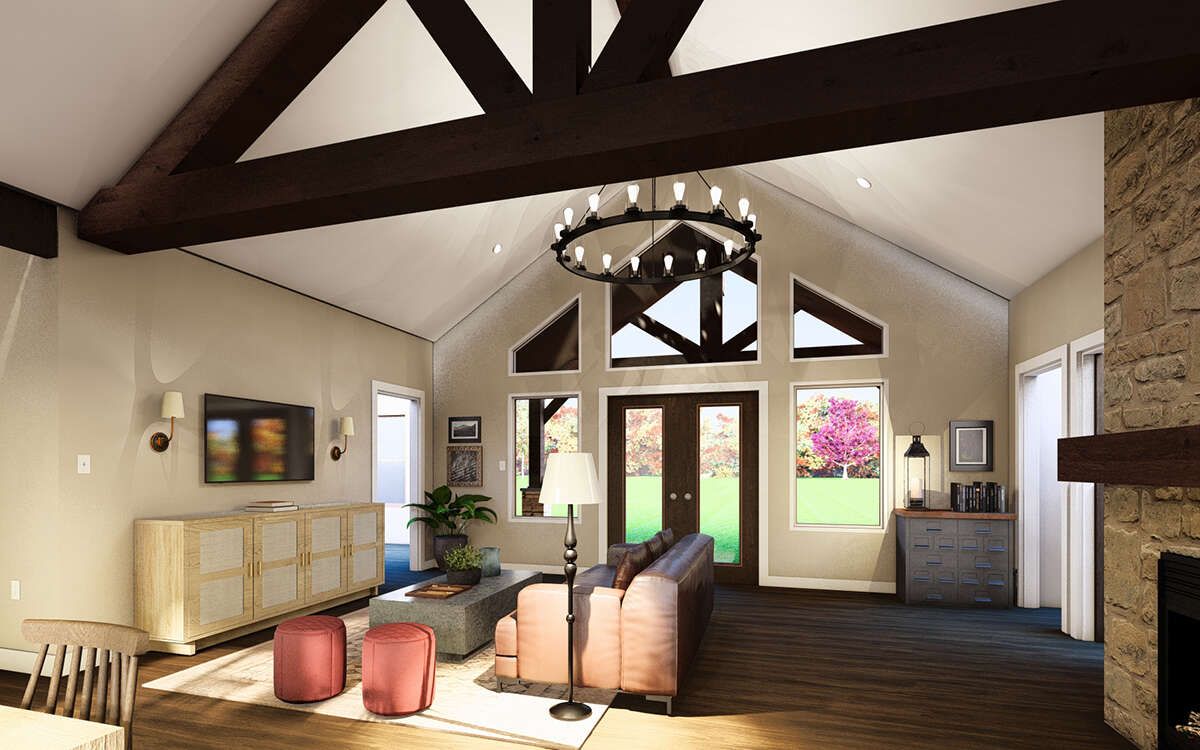
Storage & Utility Spaces
Storage is integrated thoughtfully: walk-in closets, pantries, linen closets, and utility zones are placed out of main sight-lines. Mechanical, HVAC, and service rooms are tucked to side wings or tucked behind walls, maintaining clean living spaces while preserving accessibility and maintenance ease.
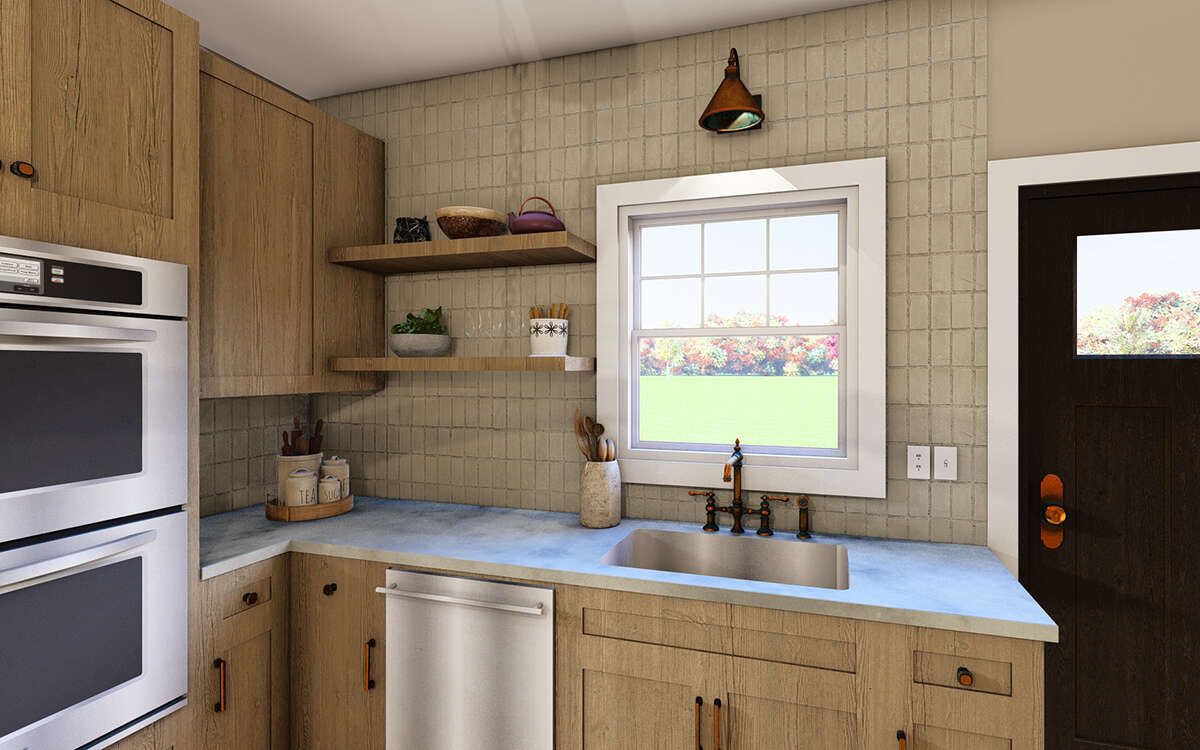
Due to the compact but well-organized layout, system runs and service access remain efficient, reducing waste and simplifying construction.
Construction Efficiency & Notes
Because the plan features a straightforward footprint, roof geometry is simpler to frame and more economical to build. The vaulted ceiling is confined to the main living area, avoiding excessive structural complexity. Exterior wall and roof planes align to reduce material waste and encourage clean detailing.
The layout’s proportional dimensions help with material yield and reduce offcuts. Also, aligning wet zones (kitchen and baths) centralizes plumbing runs, which trims plumbing costs and simplifies maintenance.
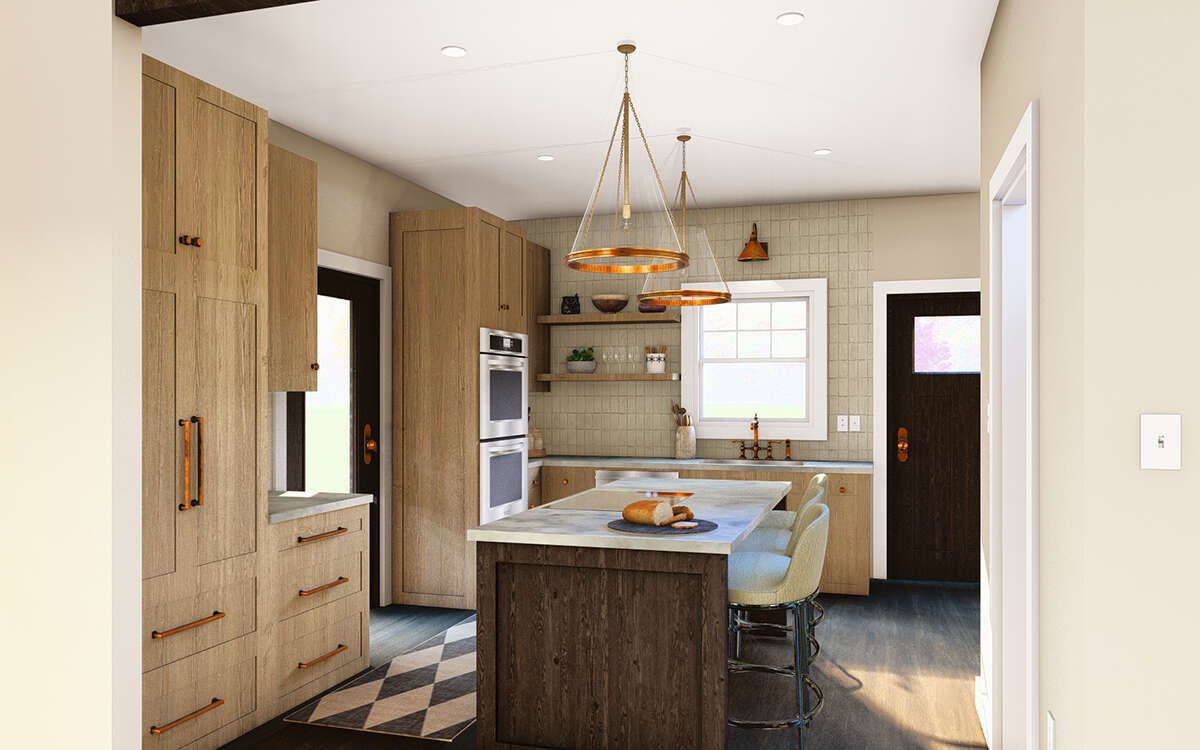
Estimated Building Cost
Depending on region, quality, finishes, and site conditions, the estimated U.S. cost for this type of farmhouse falls roughly between $300,000 and $480,000. The inclusion of vaulted volume, high-end finishes, or upgraded materials may push toward the upper end of that range.
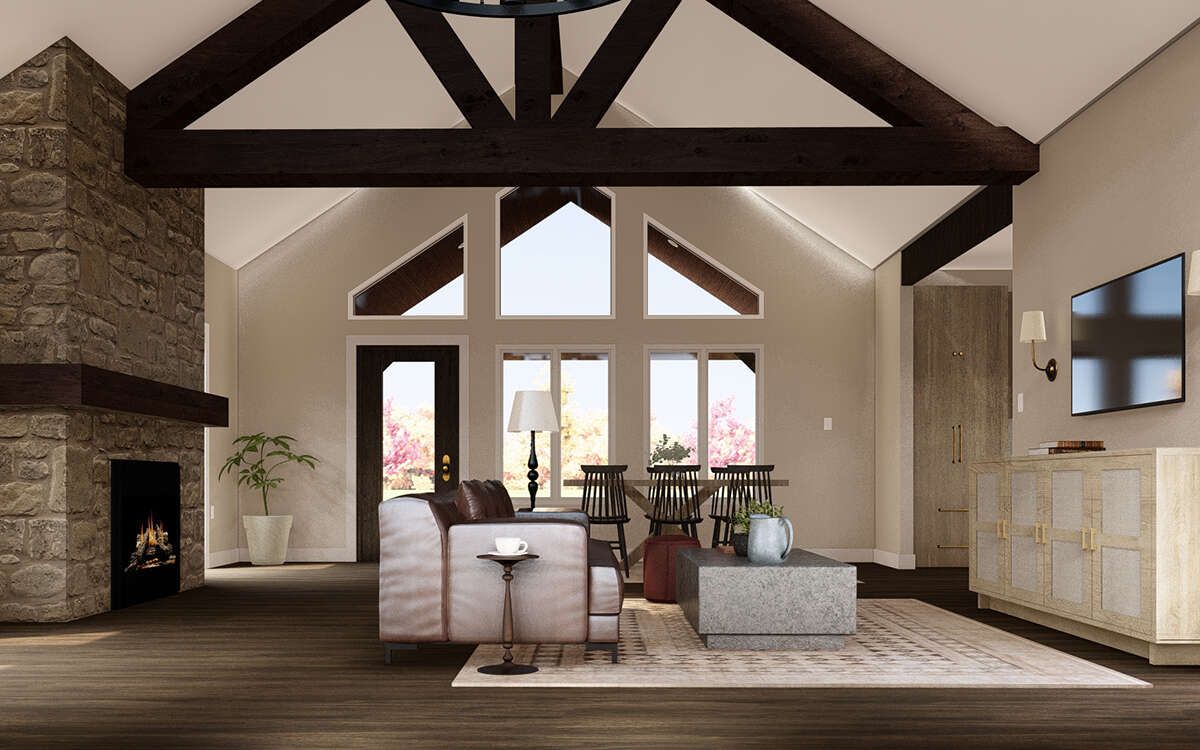
Why This Plan Delivers
Plan 503200236 is a smart balance of style, function, and scale. The vaulted living zone gives an expansive feel. The split-bedroom arrangement ensures privacy. The simple exterior and efficient footprint make construction accessible without convention. And with strong indoor–outdoor connections, the home responds to both modern living and timeless farmstead appeal. If you’re after a stylish, efficient modern farmhouse with meaningful features—not wasted space—this plan is a compelling choice.
