This impressive rustic cabin plan offers **2,278 sq. ft.** of heated space over two stories. It includes **3 bedrooms**, **2½ bathrooms**, and a **2-car attached garage**. The structure features a wraparound porch, a dramatic two-story great room, and a stone & board-and-batten exterior that evokes mountain charm. 0
Floor Plan Highlights: The **main level (1,577 sq ft)** comprises the master suite, great room, kitchen, dining, mud/laundry, half bath, and garage access. Upstairs (701 sq ft) are two bedrooms and a full bath, plus an overlook into the great room below. 1
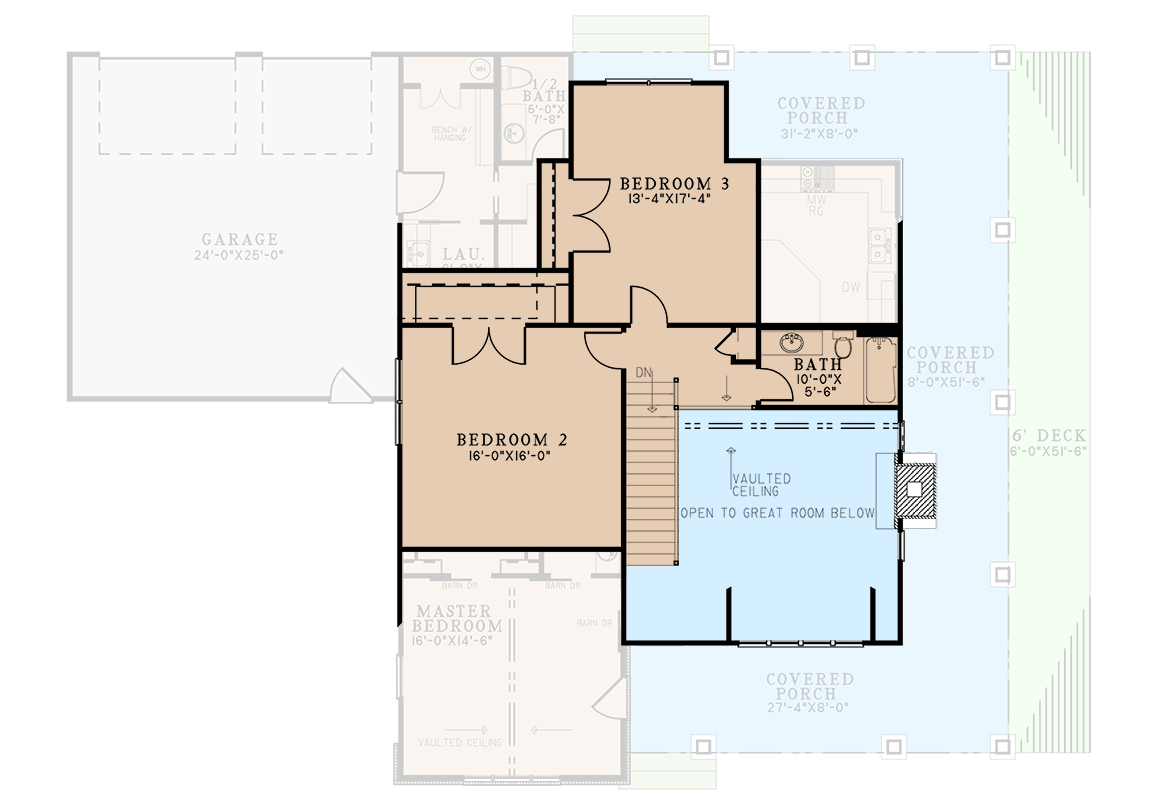
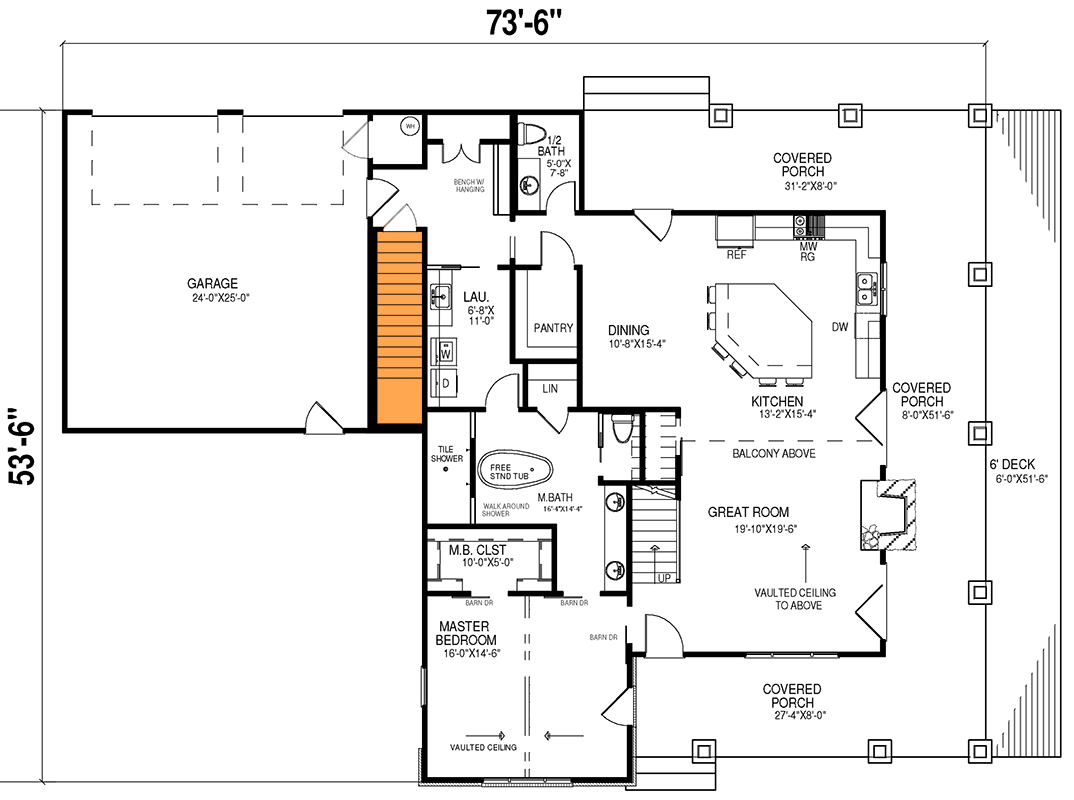
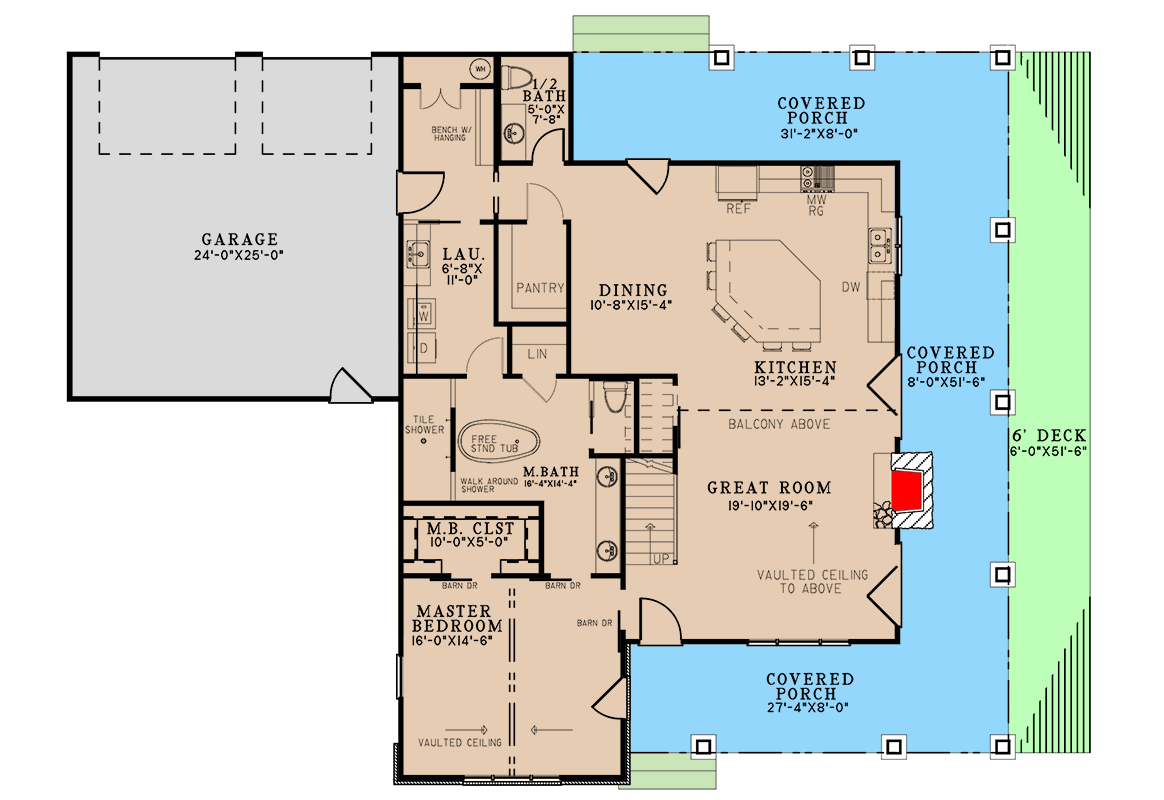
Exterior Design & Roof Structure
The exterior blends stone and board-and-batten siding, giving the cabin a rugged yet refined presence. The wraparound porch enhances curb appeal and outdoor sustenance. 2 Roof pitches are steep: a primary 10:12 slope and secondary 5:12 slopes maintain a bold, vertical profile. 3
Footprint dimensions are approximately **69′-2″ wide** by **53′-6″ deep**, with a maximum ridge height of **28′-0″**—a substantial but not overwhelming silhouette. 4
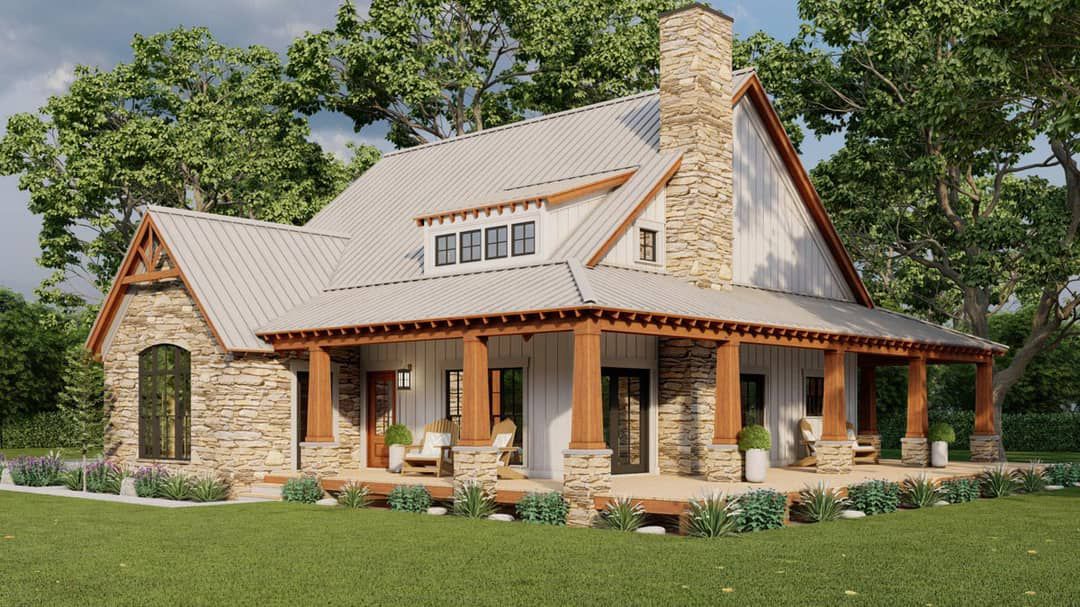
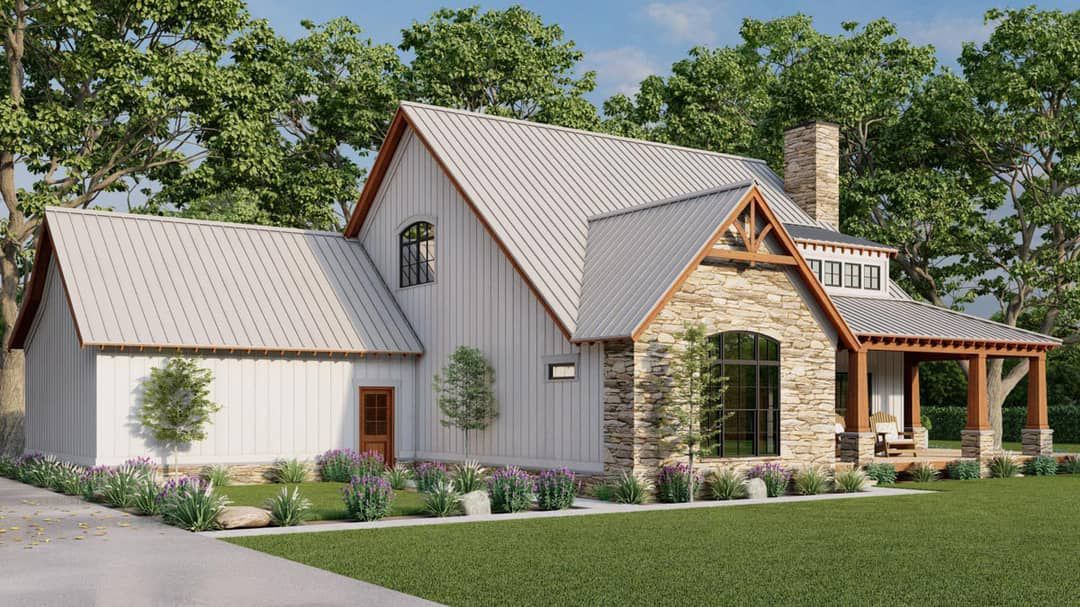
Main Floor Layout & Living Core
You enter into an open two-story great room that connects seamlessly to the kitchen and dining zones. The vertical space gives majesty to everyday life, while the layout maintains functional flow. 5 The kitchen is anchored by a large eat-at bar and includes a butler’s pantry. 6
The master suite sits on the main level for convenience. It includes a private bath and direct access to laundry/mud areas. 7 A mudroom links the layout to the 2-car garage—accessed via dual rear garage doors and a front pedestrian door. 8
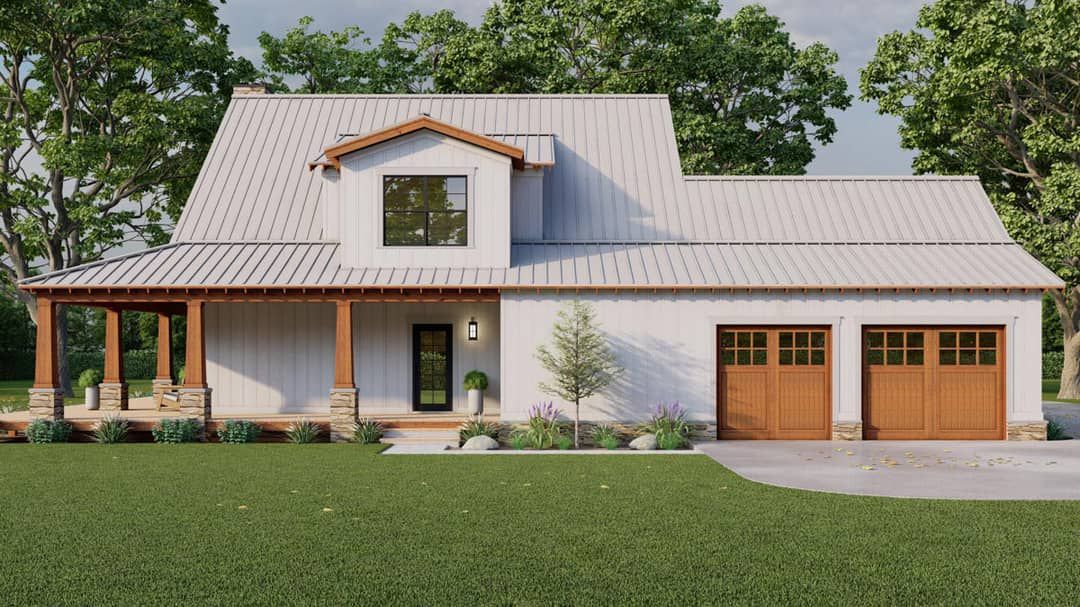
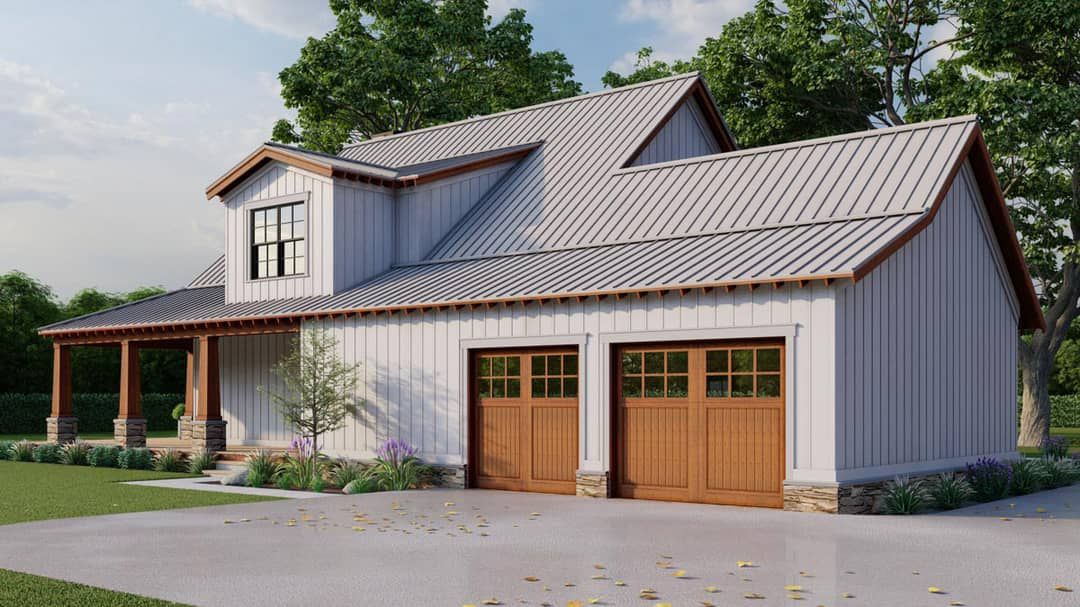
Upper Floor — Bedrooms & Overlook
The upper story hosts two additional bedrooms and a full bathroom. A balcony overlook gives visual connection to the great room below, adding drama and openness. 9 Bedrooms share the bath, making this wing ideal for guests, children, or secondary living. 10
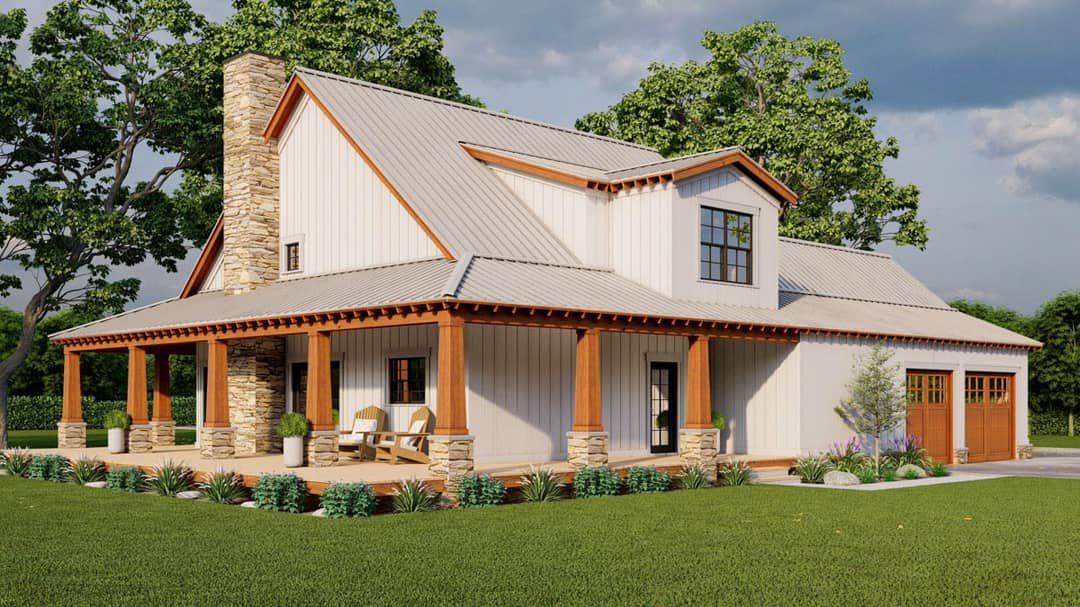
Bedrooms & Bathrooms
The **main-level master** is roomy and efficient, with accessible bath and walk-in closet. 11 Upstairs, both bedrooms are sized for comfort and paired with a shared full bath. 12 The half bath on the main level supports guests and daily traffic without disturbing private zones. 13
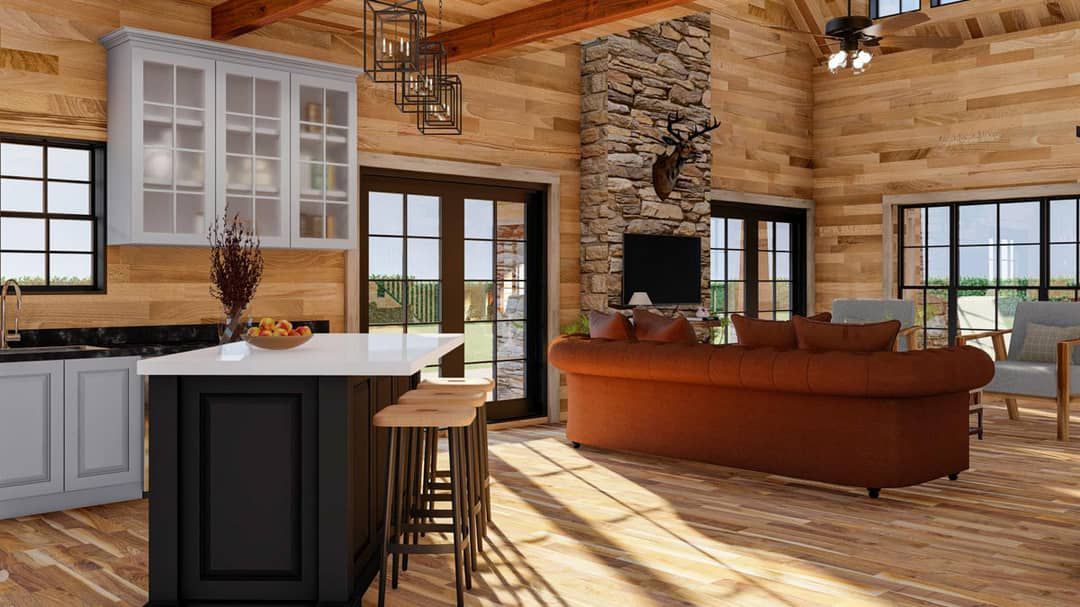
Garage, Mud & Utility Flow
The **attached 2-car garage** is approximately **625 sq ft**, entered from the rear. 14 The mud/laundry zone serves as a buffer between living areas and garage, providing drop zones, storage, and functional transition space. 15
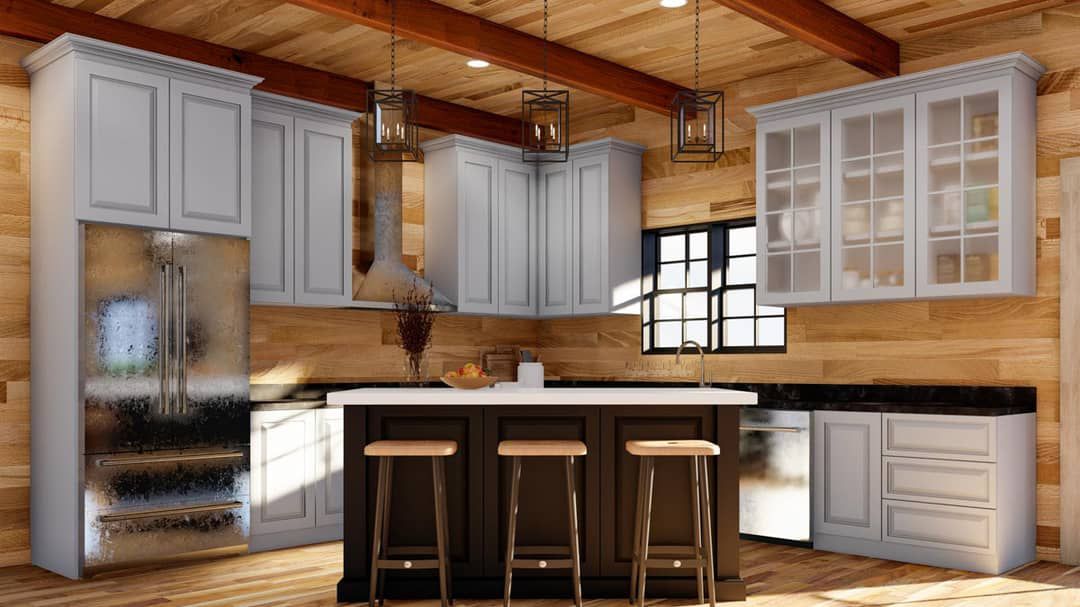
Closets, pantry, and utility spaces are distributed thoughtfully to support daily life without cluttering the main living zones. 16
Outdoor Living & Porches
The wraparound porch characterizes the plan, giving covered outdoor spaces on multiple sides. It visually grounds the cabin and gives flexibility for seating, shade, and circulation. 17 The porch, combined with a shed dormer over it, adds light and architectural interest. 18
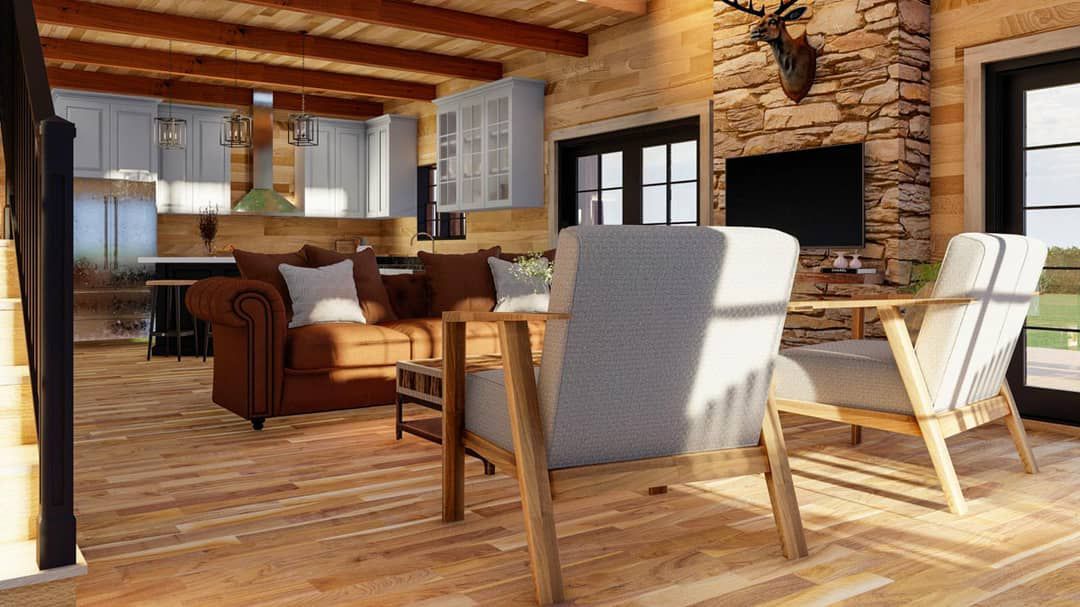
Construction & Efficiency Notes
Exterior walls are 2×4 by default, with the option to upgrade to 2×6 for insulation depth. 19 All ceiling heights on the main floor are 9′—except in the great room, which soars upward. 20 Framing is stick, and roof design is bold but repeated in slopes that help with efficient detailing. 21
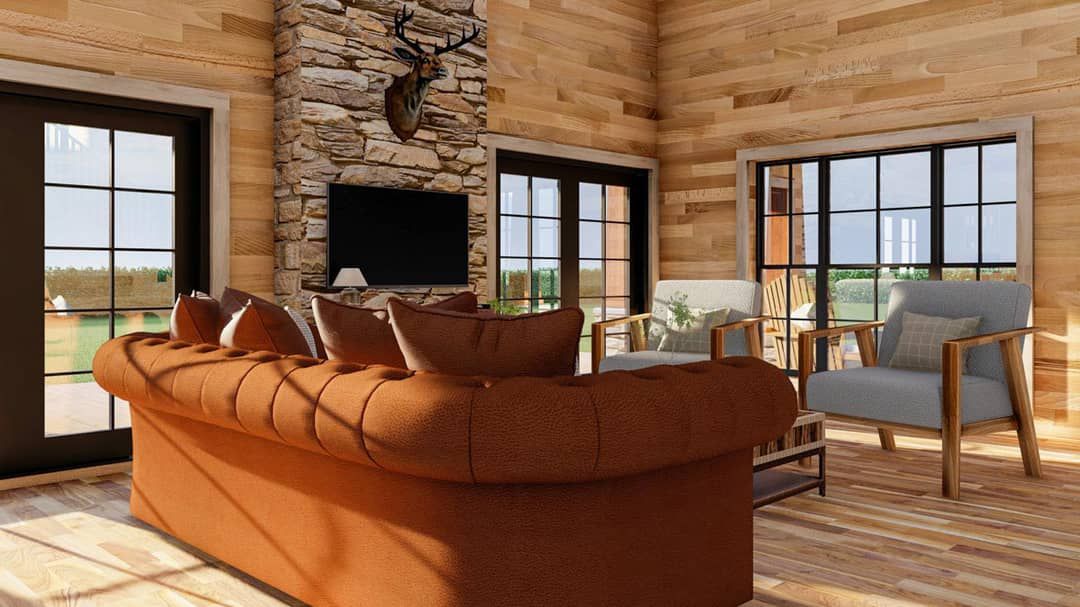
Plumbing and mechanical runs are minimized by clustering wet zones (kitchen, master bath, laundry) near each other. This helps reduce material and labor costs. 22
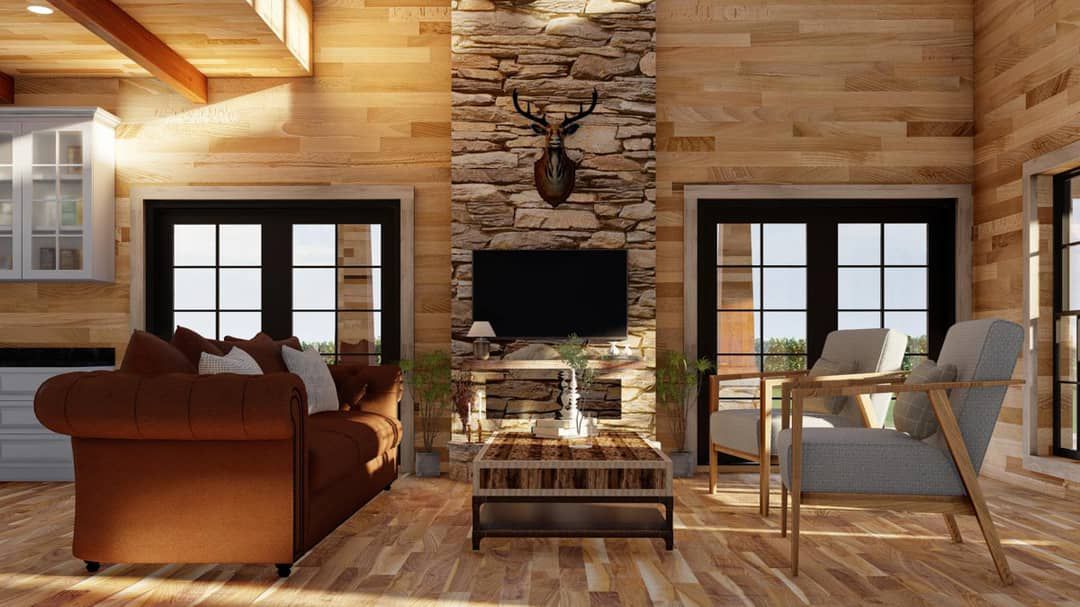
Estimated Building Cost
Given its size, two-story volume, wraparound porch, and decorative detailing, a U.S. build cost might range between **$500,000 and $800,000**, depending on region, finishes, site work, and structural demands.
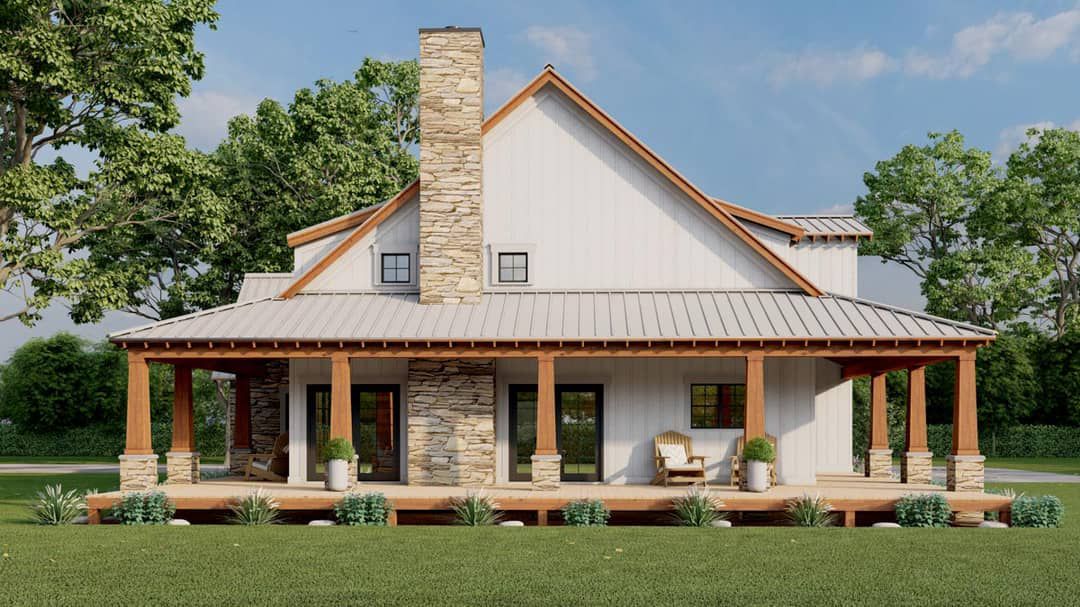
Why Plan 70780MK Appeals
Plan 70780MK offers a compelling mix of rustic and refined. The two-story great room delivers drama. The wraparound porch gives outdoor flexibility. The main-level master and upstairs bedroom wing balance privacy and family life. The garage and mudroom zones ground the plan in everyday usability. If you want a cabin that lives large without being overly complex, this design is a strong pick.

