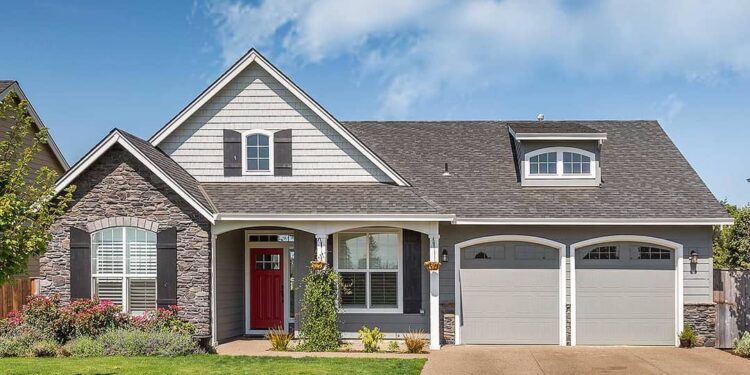This refined craftsman cottage offers the best of functional elegance. With **1,580 sq. ft.** on a single level, it includes **3 bedrooms**, **2 bathrooms**, and thoughtful design touches that keep everyday living both beautiful and practical.
Floor Plan Highlights: The layout centers around a vaulted great room and open kitchen/dining area. The master suite enjoys privacy on one wing, while two secondary bedrooms share the opposite side. Covered porches on front and rear enhance indoor-outdoor flow. The plan maintains efficient circulation and balanced proportions.
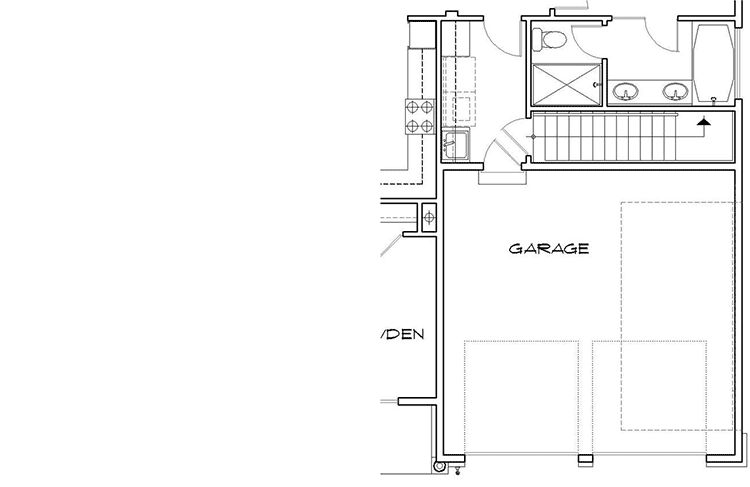
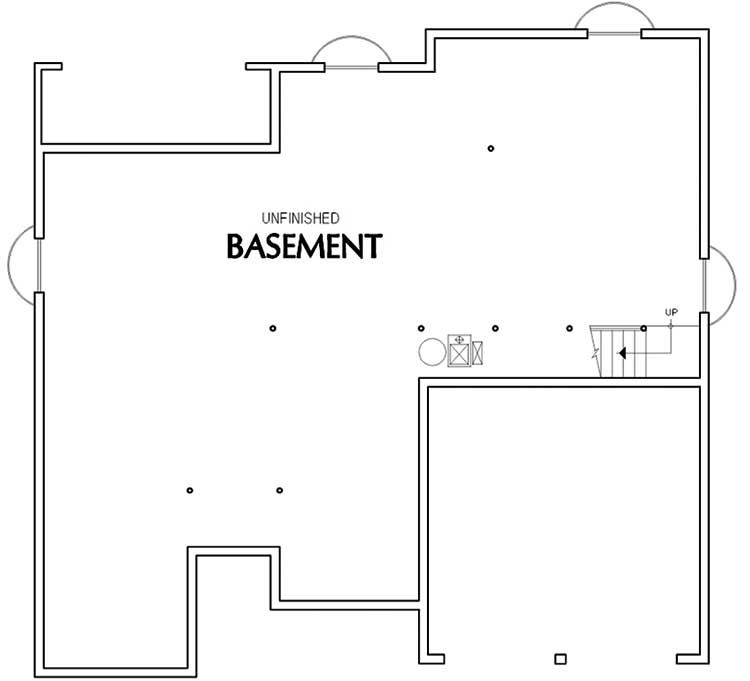
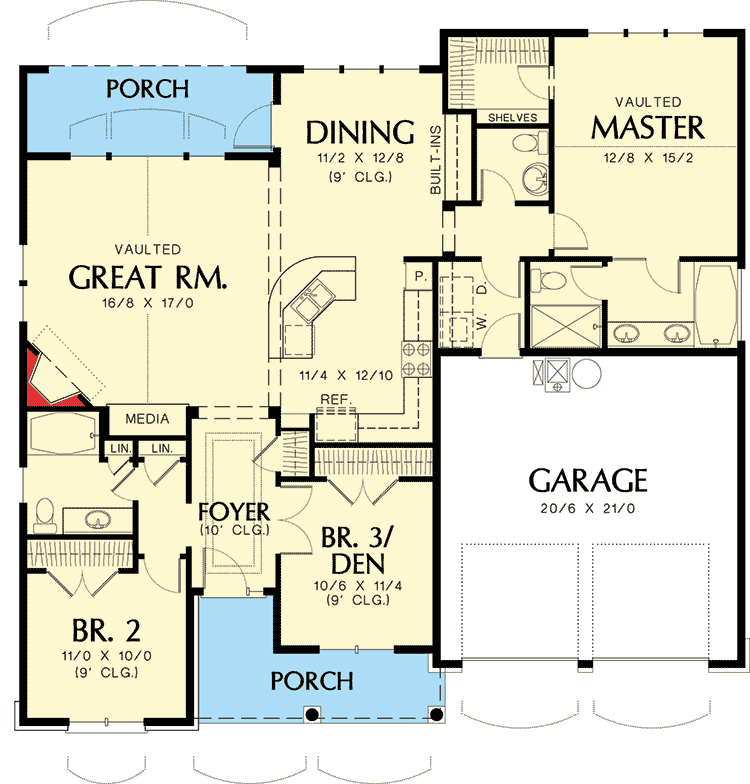
Exterior & Curb Appeal
The exterior embraces classic Craftsman character: multi-gabled rooflines, tapered columns, overhanging eaves, and mixed siding textures (e.g. board-and-batten paired with horizontal). The front porch welcomes guests, while the rear porch invites relaxation and connection to nature.
Roof pitches are moderate—functional yet expressive—helping with both rain shedding and aesthetic intrigue. The cottage footprint is compact but detailed for presence rather than volume.
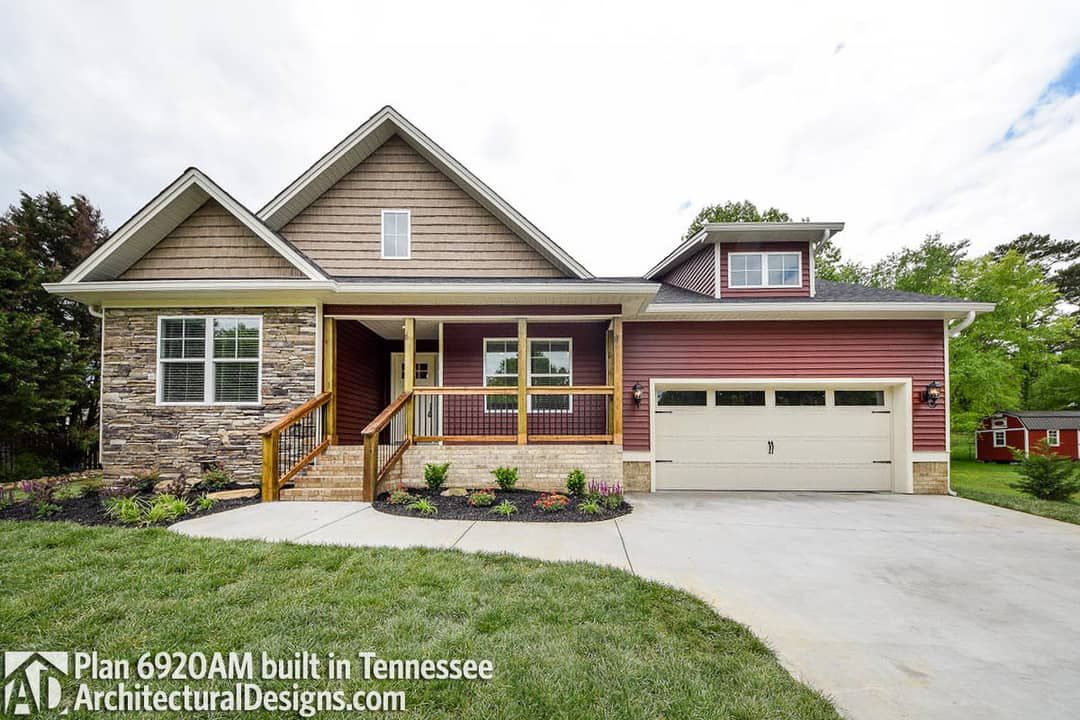
Interior Layout & Flow
Entering the home, the vaulted great room immediately lifts the space. The open kitchen and dining zone connect tightly, making entertaining or day-to-day life seamless. Clear sightlines let the kitchen participate in the conversation rather than hide behind walls.
The home’s “wings” strategy places bedrooms off the main space with minimal corridor waste. Plumbing and mechanical systems run efficiently, supporting both performance and cost control.
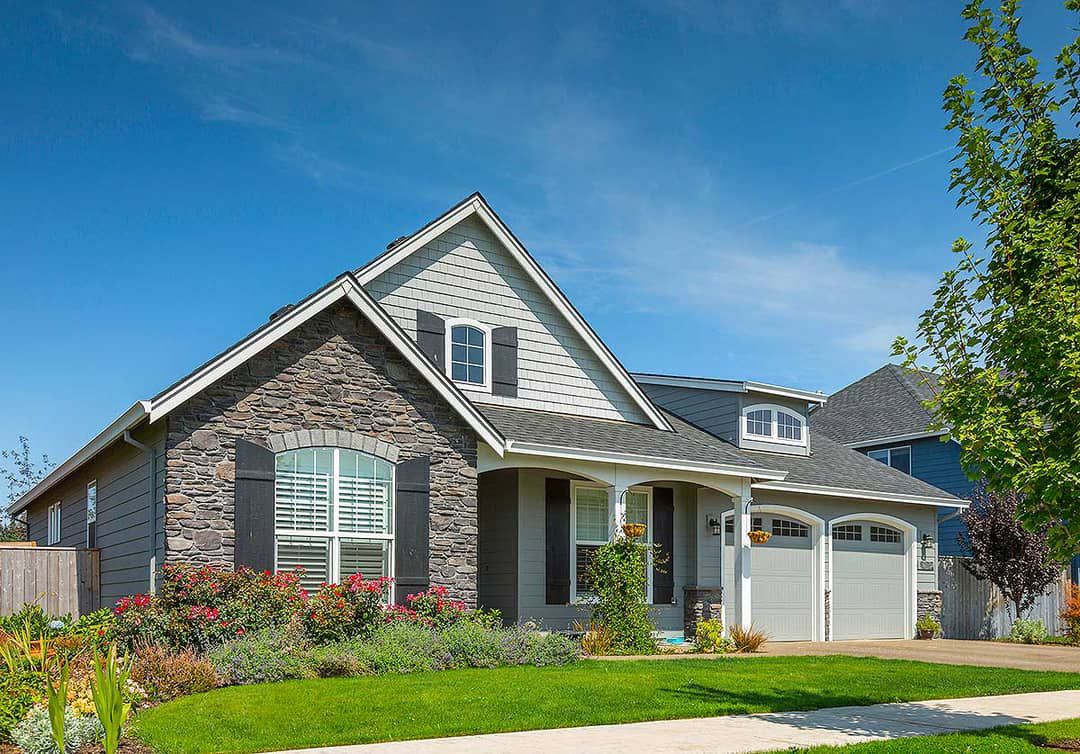
Master Suite & Secondary Bedrooms
The master bedroom is designed for comfort and ease. It includes a private bathroom (often with dual vanities, shower, maybe tub) and well-sized closet. It sits apart from other bedrooms, giving an owner’s retreat feel.
The two secondary bedrooms are placed on the opposite wing, sharing a full hall bath. They are sized to accommodate furniture and circulation without wasted area. Closets are functional and accessible.
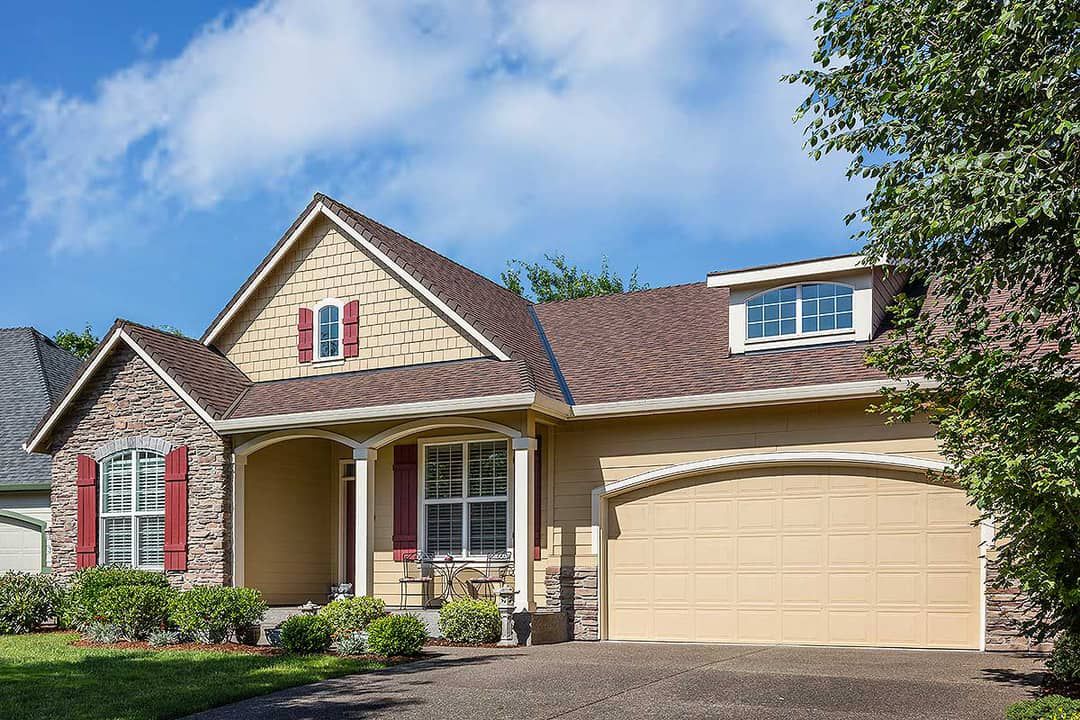
Kitchen & Dining Features
The kitchen is efficient and user-friendly. Expect a well-laid-out counter run, a central island or peninsula for prep/seating, and strong adjacency to dining. A pantry or dedicated storage helps keep clutter out of the main zones.
Natural light from windows or porch doors pulls brightness into this core, reinforcing the vault’s openness and improving comfort without glare or heat overload.
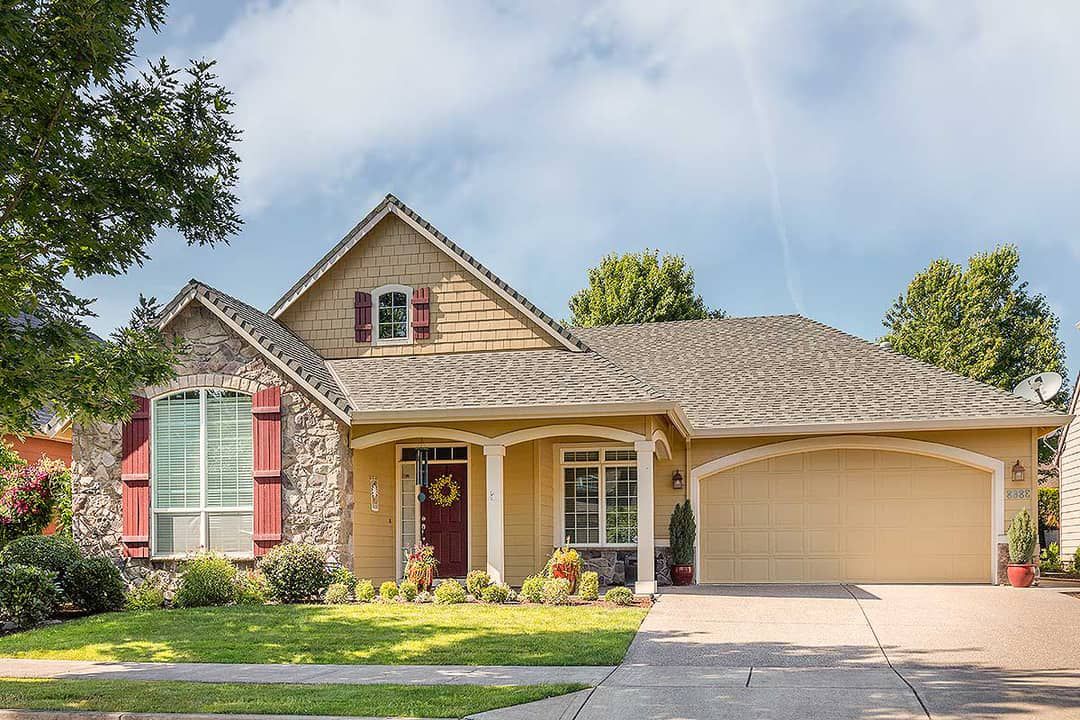
Outdoor Living & Porch Areas
Both front and back porches increase usable surface and connection to nature. The front porch frames the entry and social face of the house. The rear covered porch extends living outdoors—perfect for dining, lounging, or quiet moments in the shade.
Because these porches are integrated (not add-ons), they enhance appeal without breaking design continuity.
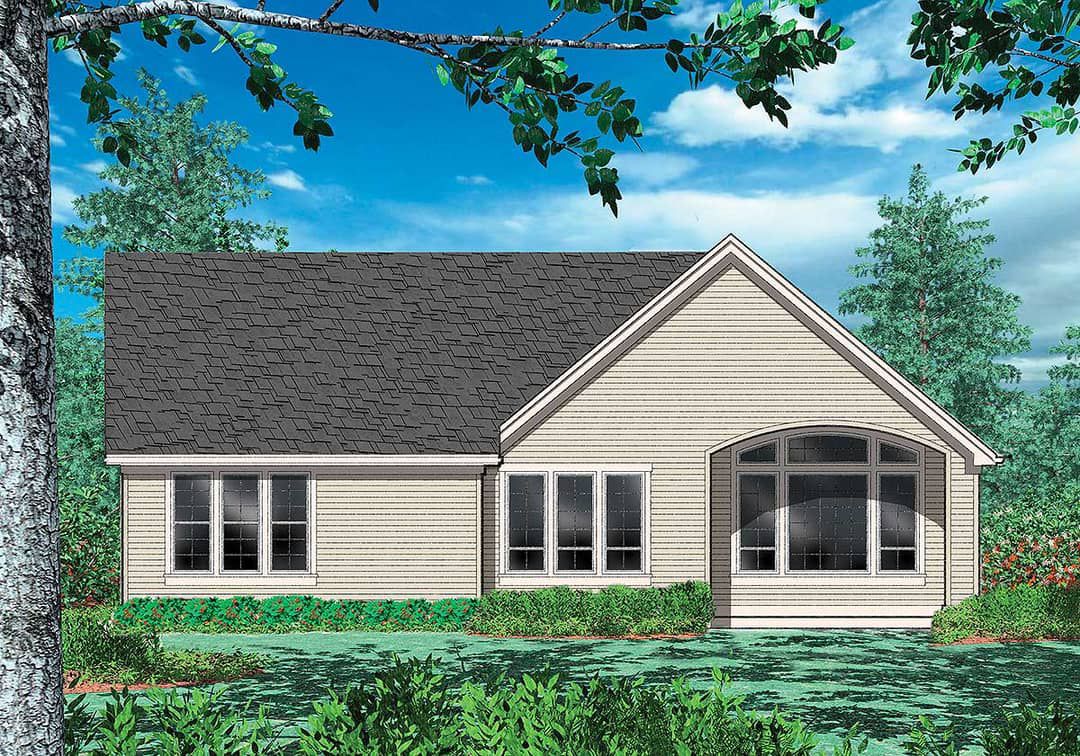
Storage & Utility Integration
Closets in each bedroom, pantry cabinetry, and built-in storage help meet daily demands. Mechanical, laundry, and utility areas are tucked cleverly near the garage or rear entry, preserving aesthetics and minimizing disruption.
The centralized layout keeps plumbing, ducting, and wiring runs short—reducing material cost and simplifying maintenance.
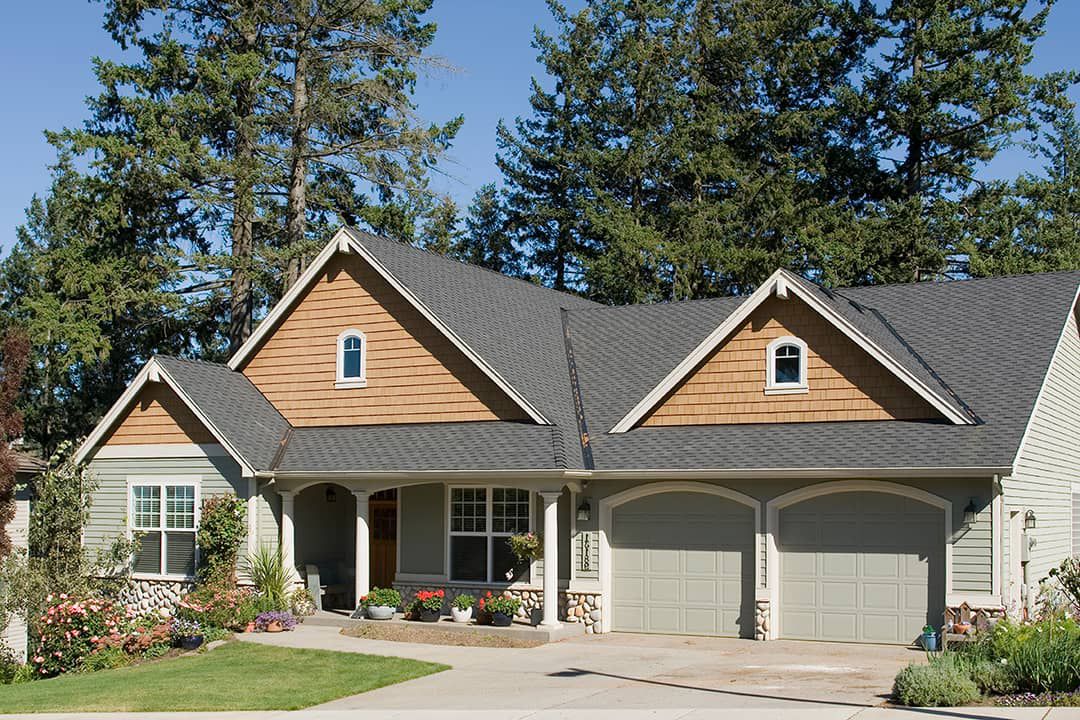
Construction Efficiency & Structural Notes
The cottage’s simple gabled roof form makes framing and roofing more manageable. The vaulted great room does introduce structural complexity, but limited to one main span helps control cost. Wall and ceiling planes align to reduce waste and permit cleaner detailing.
Using standard materials, modest overhangs, and judicious structural support helps keep construction predictable. The design balances character with build sensibility.
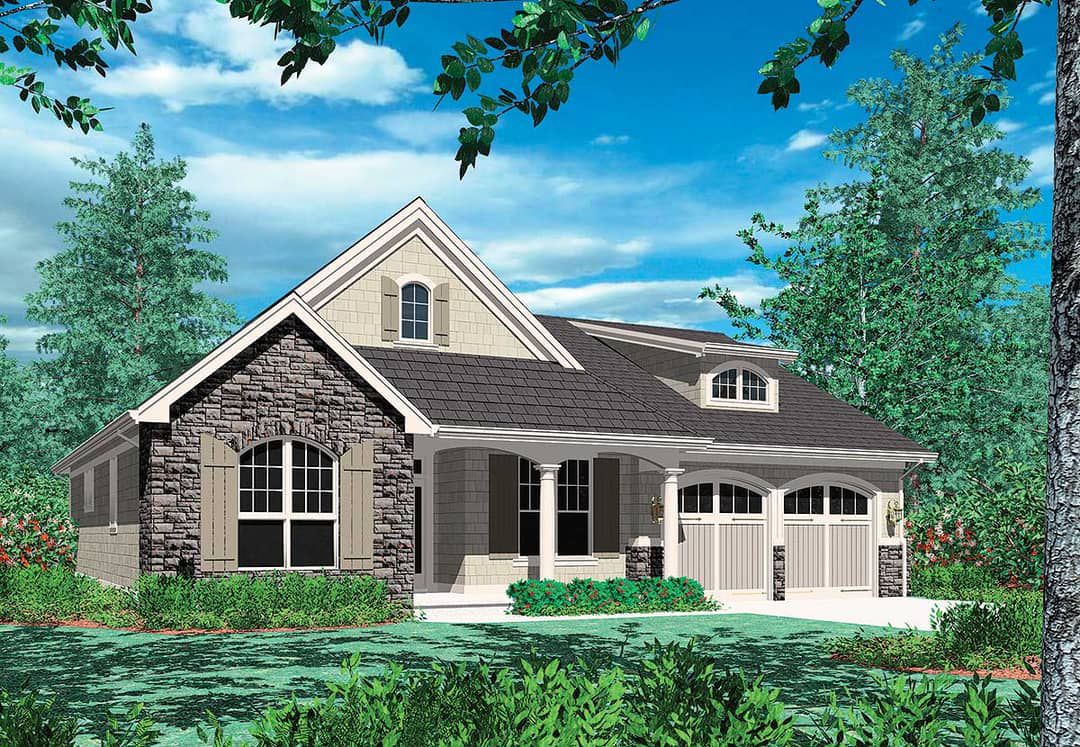
Estimated Building Cost
Because of its refined scale and detailing, a home like this might be built in the U.S. for approximately **$300,000 to $480,000**, depending heavily on finishes, site conditions, labor, and regional cost factors. Vaulted ceilings and porch detailing may push cost upward depending on execution.
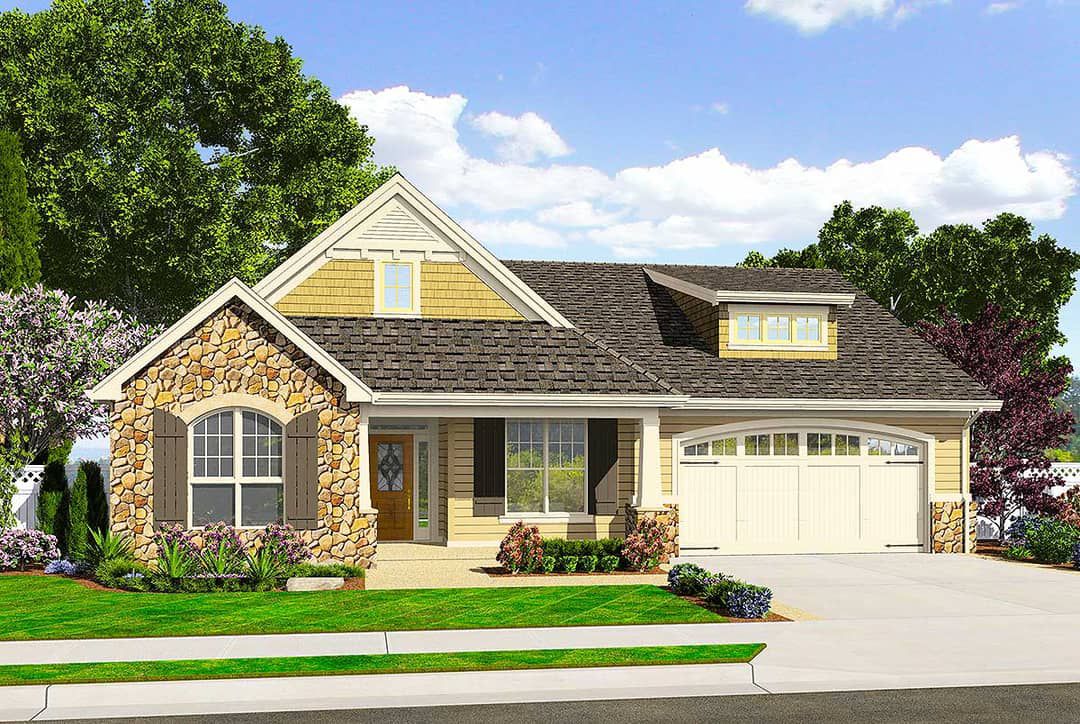
Why Plan 6920AM Is a Standout
This craftsman cottage plan delivers charm, integrity, and utility in one well-balanced package. You get single-level living with no stairs, a vaulted core for drama, and private wings for privacy. Porches enhance comfort and curb appeal without overreaching. If you’re seeking a home that feels both cozy and elegant—nothing wasted, everything considered—this one fits beautifully.
